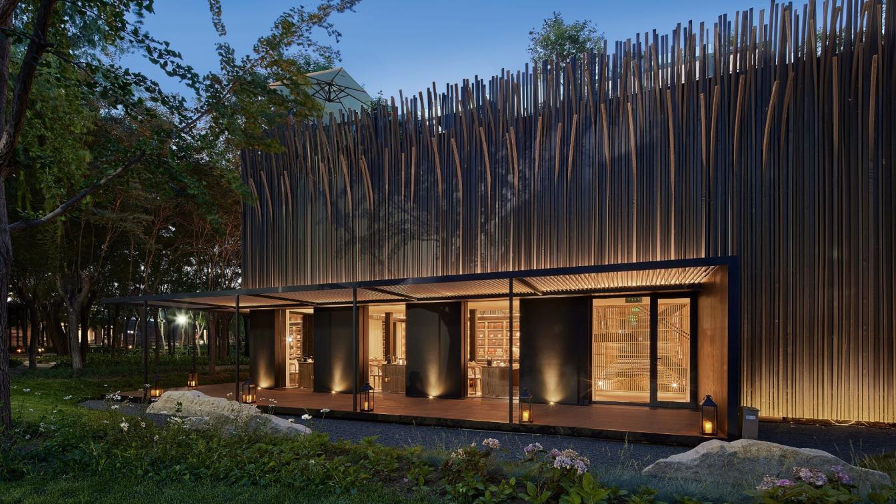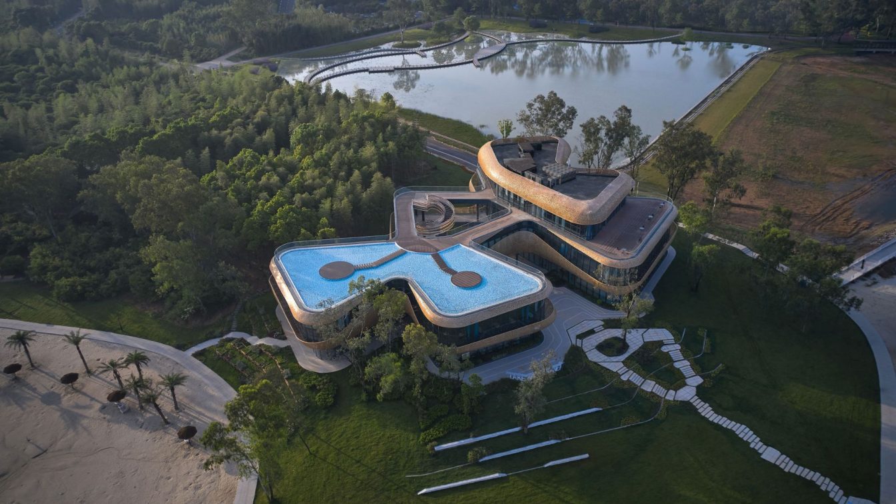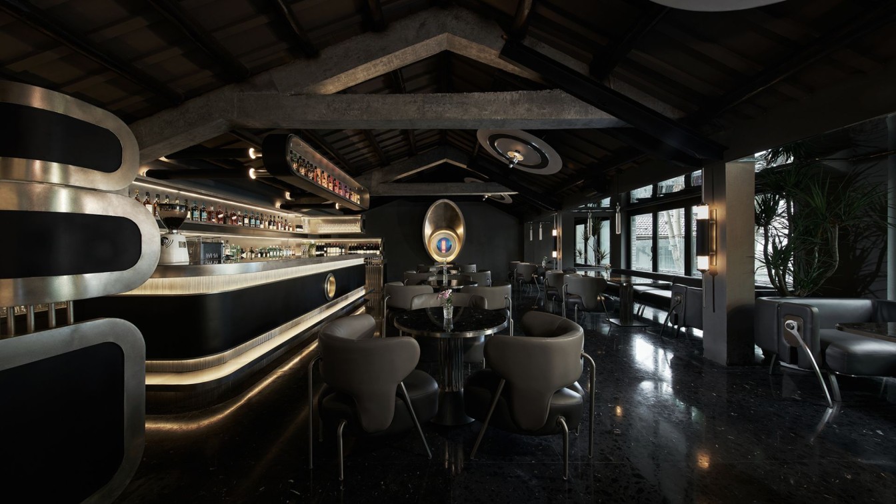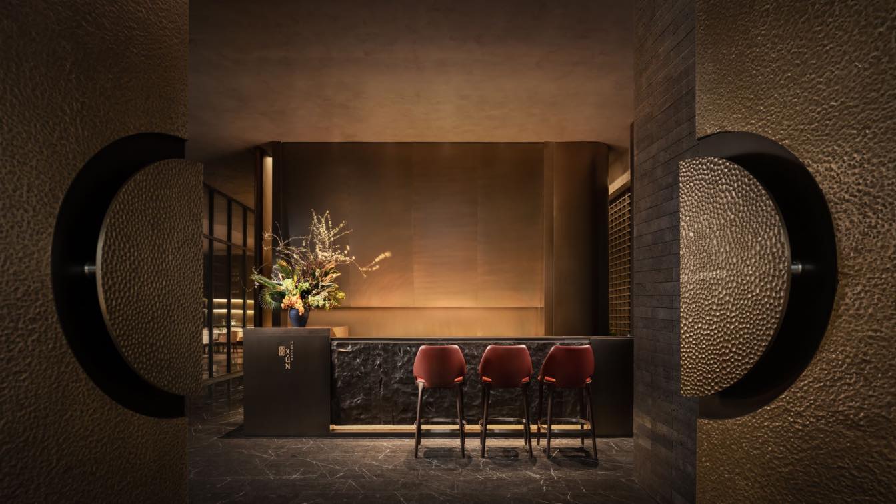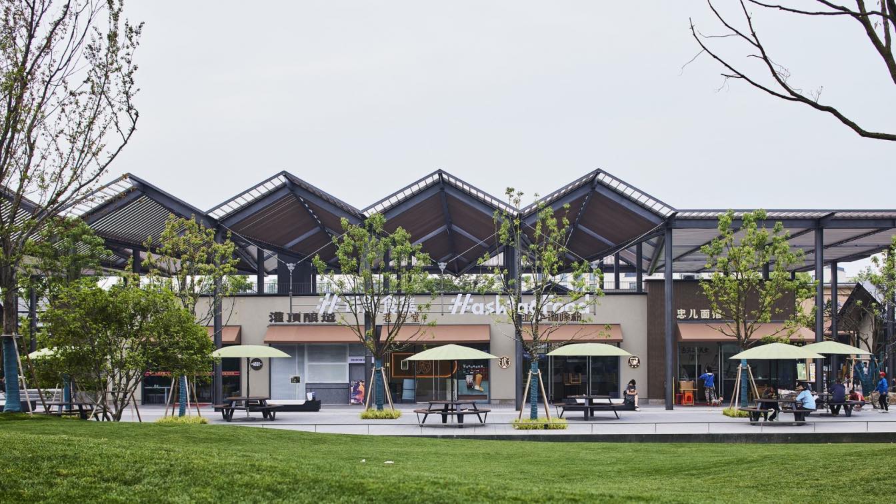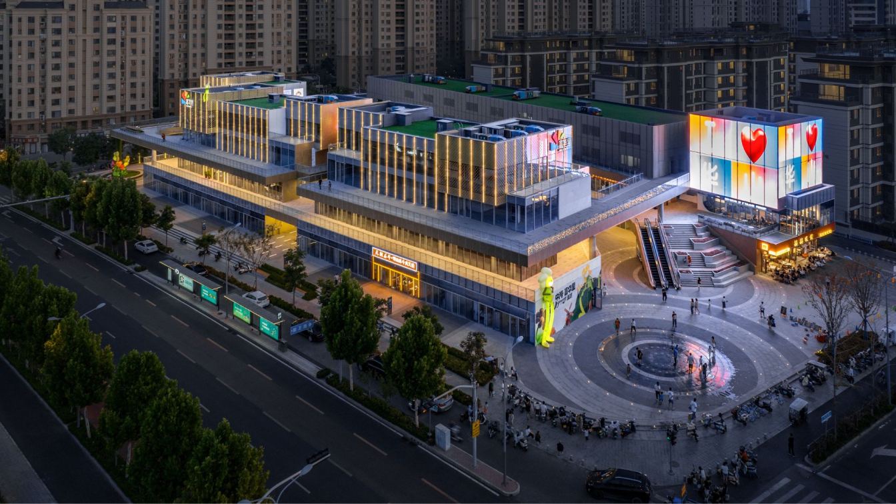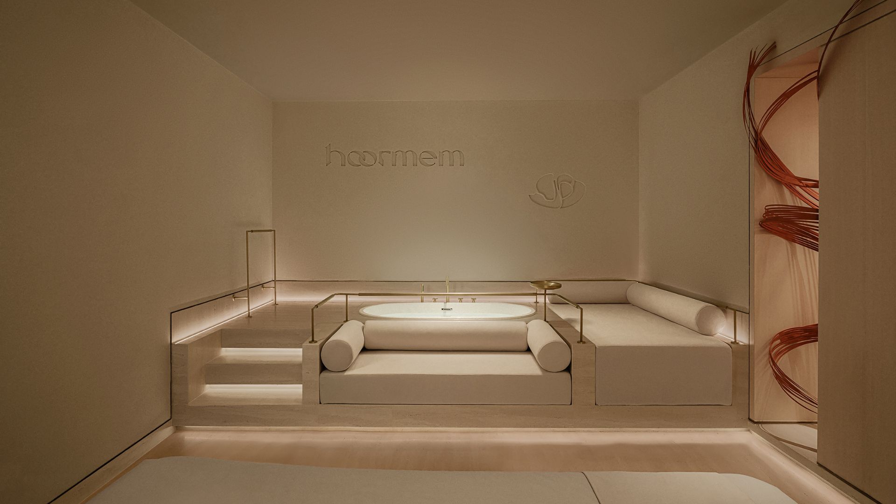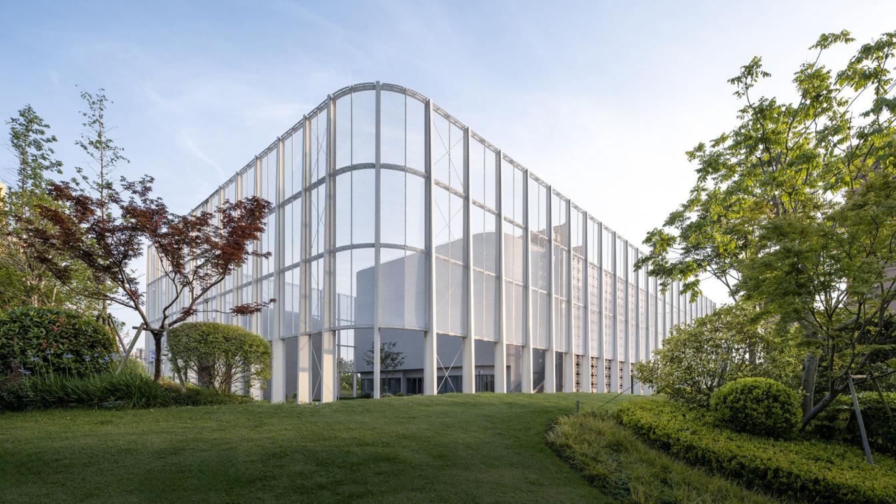YI+MU's renovations of the Blue Lake-Lakeside Teahouse spanned the tumultuous pandemic from 2021 to 2023 and is now finally unveiled to the public as one of the best teahouses ranked on social media. After thorough research, YI+MU came up with a way to marry both old and new when it came to teahouse renovation: injecting simplicity and liberality i...
Project name
Blue Lake-Lakeside Teahouse
Interior design
YI+MU Design Office
Photography
YI+MU Design Office
Principal designer
Yi Chen, Muchen Zhang
Design team
Wujie Li, Zhiqiang Yang, Yi Xiao, Yanrong Yang, Xu Zhang, Wei Zeng
Built area
Indoor 340 m². Outdoor170 m²
Completion year
March 2023
Collaborators
Copywriting: Narjeeling. Project Planning: Le Brand Strategy Agency
Architecture firm
Luca Nichetto
Material
White Oak, White Oak Flooring, Wood Grille, Bamboo Wood Flooring, Texture Paint, Black Steel, Grey Tile, Grey Slate, Grey Gravel
Contractor
Beijing Huitengjiansheng Decoration Engineering Co. ,Ltd
Client
Beijing Blue Lake Catering Management Company
Typology
Hospitality › Teahouse
Located adjacent to Yingtan City, Jiangxi Province, White Crane Lake covers an area of 10 square kilometers and boasts panoramic views of the horizon, bamboo forests on its shores, calm waters, and a vast blue sky above, creating a tranquil and poetic atmosphere for visitors there.
The Visitor Center is the centerpiece of a comprehensive developm...
Project name
White Crane Lake Visitor Center
Architecture firm
Archperience Design
Location
White Crane Lake, Yingtan, Jiangxi Province, China
Principal architect
Jin’ang Yang
Design team
Chuanhui Huang, Zhendong Wang, Zheng Zhang, Huijuan Wang
Collaborators
Design Institution: Archperience (Beijing) Design and Consulting Co.; Developer: Jiangxi Guogui Culture & Tourism Development Co.
Interior design
Archperience (Beijing) Design and Consulting Co.
Landscape
Jiangxi General Institute of Architectural Design and Research
Lighting
Jiangxi Zhongye Landscape Engineering Co.
Material
Materials and Brands: Metal alloy (Special surface-treated with bamboo texture). Glass curtain wall. Dark grey aluminium plate.
The story of the project originates from A Kang, the owner of AGE HOUSE, who has based his business beside West Lake since the emergence of bars in this area in the 1990s, followed by the boom of the millennium, and the resurgence of the night economy in current times.
Architecture firm
PIG DESIGN
Principal architect
Li Wenqiang
Design team
Yang Zhiwei, Wu Yicheng, Shen Taotao, Zhu Yiyun
Collaborators
Furniture design: PIG DESIGN; Visual effects: Qian Chaofan
Completion year
April 2021
Construction
Hangzhou Dianchang Decoration Design Engineering Co., Ltd.
Material
gray brick, terrazzo, stainless steel, leather, paint
Typology
Hospitality › Restaurant, Bar
Peter Zumthor, a Master of Minimalist Architecture, once said, architecture is filled with warmth and perception.
In Zumthor's book "Atmospheres: Architectural Environments, Surrounding Objects," he emphasizes that "atmosphere" is a responsive interaction between the user and the space. Different places, spaces, and moods are felt as psychological...
Architecture firm
LDH Architectural Design
Photography
Wang Ting - As You See
Interior design
Liu Daohua, Cheng Qianyuan, Qu Tianyou, Cheng Yi, Yang Ping, Wang Long, Li Youzhe
Collaborators
Soft Decoration Design: Liu Daohua, Xie Dafeng, Wang Xiaoling
Completion year
August 2022
Typology
Hospitality › Restaurant
Bir Land, located in Liangzhu cultural village, Hangzhou, is an artistic commercial complex designed for micro-vacations. As the final piece of the commercial puzzle, it not only meets the increasing daily consumption demands of the villagers, enhancing the attractiveness and convenience of the residential area, but also serves as a artistic destin...
Project name
Vanke Liangzhu Bir Land
Architecture firm
Fun Connection
Location
Liangzhu Cultural Village, Yuhang District, Hangzhou, China
Collaborators
Bir Land Architectural Design: Zhejiang Qingmo Architectural Design Co., Ltd. Warehouse Architectural Design: Deshaus Architecture Design. Curtain Wall Design: Zhong Nan Institute of Curtain Wall Design&Research. Outdoor Landscape Furnishing: Tifanlife, Hangzhou. Wayfinding Design: Shanghai Gengxin Architecture Design Co., Ltd. & Shanghai Youyi Engineering Co., Ltd. Sculpture Design: Shanghai Shu Yuan Sculpture Art Design Co., Ltd. Curtain Wall Installation: Hangzhou Dayan Construction Co., Ltd.
Interior design
Hangzhou Pan Tianshou Environmental Art Design Co., Ltd.
Civil engineer
Hangzhou Construction Engineering Management Group Co., Ltd.
Lighting
Shanghai Zuo Yi Lighting Design Co., Ltd.
Construction
Hangzhou Chang Yuan Tourism Development Co., Ltd.
Client
Vanke, Hangzhou, China
Typology
Commercial Complex
Across from Jinan’s famous lake, geometric volumes form a multi-level waterfront village, an animated commercial and social meeting point with a front-row view. Commanding a panoramic view of Jinan’s Huashan Lake, this innovative hub is crafted as a cultural encounter, and entertainment inspiration for residents and tourists alike.
Project name
Fuhuali Jinan
Architecture firm
CLOU architects
Principal architect
Jan Clostermann
Design team
Zhi Zhang, Na Zhao, Mengmeng Zhao, Tianshu Liu, Yishi Li, Yuanyuan Sun, Yujie Jin, Chris Biggin
Collaborators
Signage: Nastya Zavarzina, Haiwei Xie; LDI: UDG Jinan; Facade: Foshan Shengyuan Building Decoration Engineering Co., Ltd
Interior design
Na Zhao, Rentian Liu, Mengmeng Zhao, Shuting Guo, Xiaobin Cheng, Qiaoyi Wu
Structural engineer
UDG Jinan
Environmental & MEP
UDG Jinan
Landscape
Shenzhen L&A Design
Hoormem Muscle Research Aesthetics Center, located in Zhangzhou, Fujian, with the aim of creating a soft and healing place in the cold and harsh city. It warmly welcomes white-collar workers to step in, put masks and armors down, and back to body. CUN PANDA remodel the whole brand vision, presenting an aesthetic space that is softer, more transpare...
Interior design
CUN PANDA NANA
Photography
Liu Xinghao-INSPACE/Feature Vision/1988 Photography Workshop
Principal designer
Cai Xuanna, Lin Jiacheng
Collaborators
Brand Design: Chen Ziyang - SAC; Illustration Design: Chen Xiaoying; Installation Design: Knight Art Club; Lighting Design: Vidlux&Crisman; HVAC Design: YORK VRF
Architecture firm
CUN PANDA NANA
Material
Material Suppliers: Youliao Selection/Bella Vista/GROHE (Zhangzhou)/Xiamen Juechuan Architectural Decoration Design Co., Ltd.
Typology
Research Aesthetics Center
In June 2023, the Fengxian Qixian Jesus Church designed by Wutopia Lab was finally completed after eight years. It took me a little while to recall because I had changed a bit, and the reasons for the design at that time had become a little fuzzy.
Project name
Fengxian Qixian Jesus Church
Architecture firm
Wutopia Lab
Location
North of Fengpu Avenue, south of Huili Road within the river landscape of the triangle, China
Photography
CreatAR Images
Principal architect
YU Ting
Design team
Project Manager & Project Architect: Dai Xinyang; Design Team: Third Stage(2022-2023: Mu Zhilin,Song Qining(Intern),Zhang Yucheng(Intern) Second Stage(2015-2017: Yu Jing,Song Mengjiao (Intern),Cai Chengze (Intern) First Stage(2015: Xia Murong,Wang Yubin(Intern)
Collaborators
Construction drawing: Shanghai Zhijing Municipal Construction Planning and Design Co. Project Manager: Cao Kewu Architectural Design: Wang Ye, Le Junwei; Model: Sendy
Interior design
Chen Zhengyuan
Design year
July 2015- August 2017
Completion year
Nov, 2021 - Jun,2023
Structural engineer
Miao Binhai
Environmental & MEP
Gong Yedan, Lu Jidong, Liu Yuhong
Construction
Shanghai Construction No.2(Group) Co.,Ltd
Material
Steel structure (curtain) concrete structure (building mass)
Client
Cilent: Shanghai Fengxian new city construction and Development Co., Ltd; Client Architect: Li Na,Gu Hao
Typology
Religious Architecture › Church

