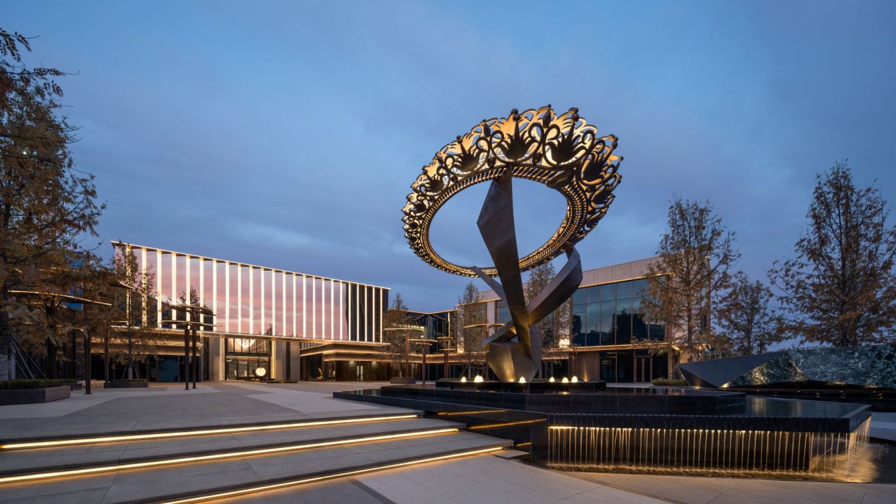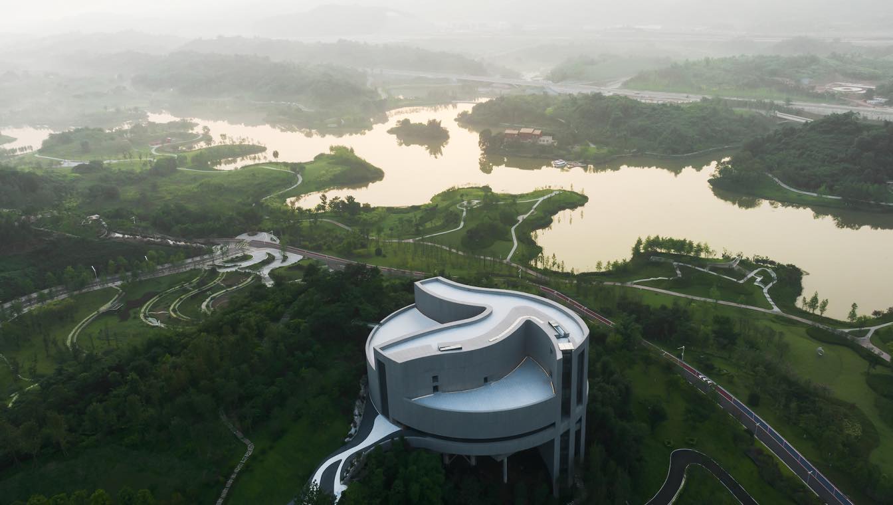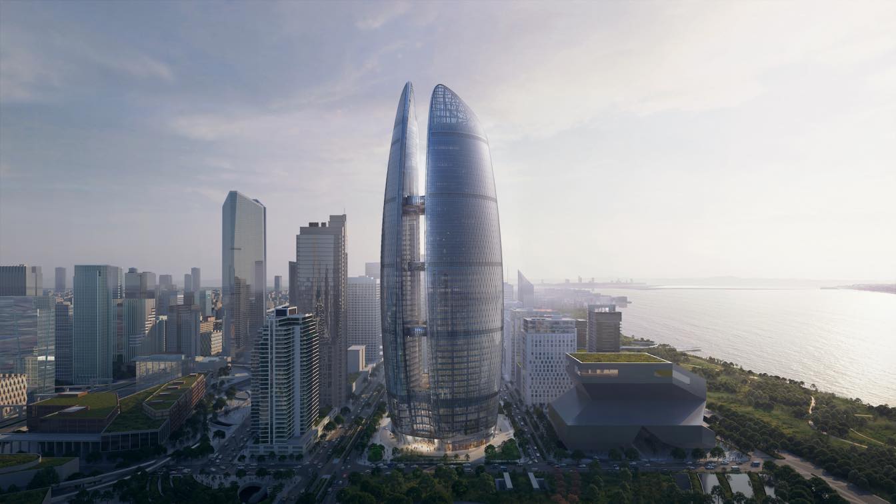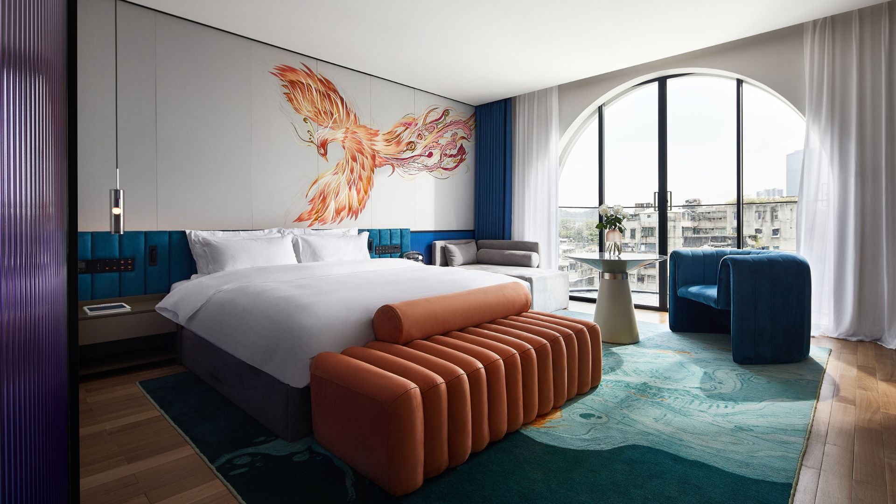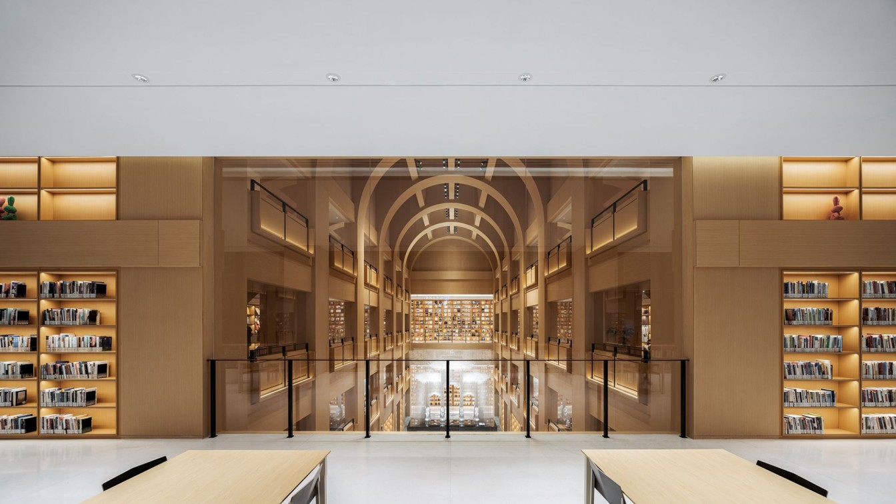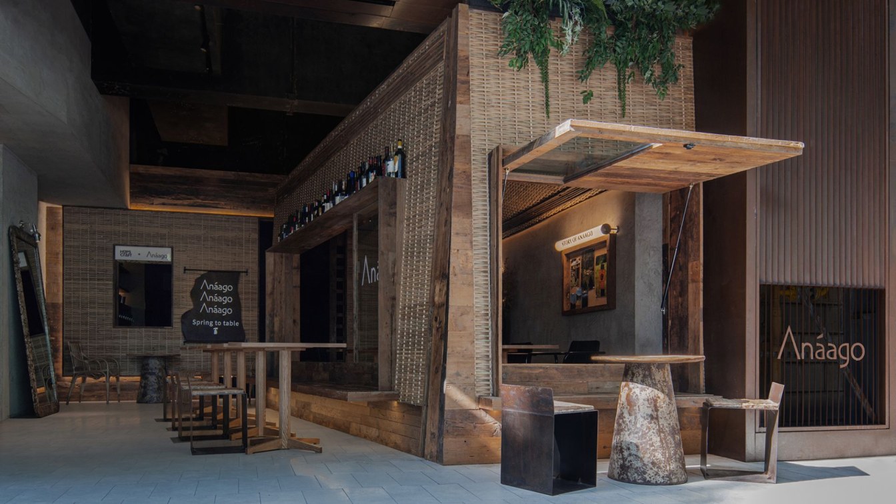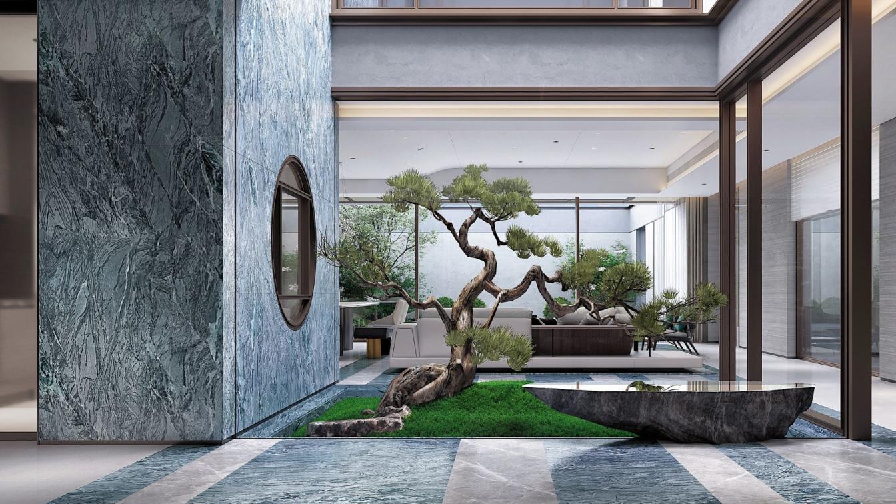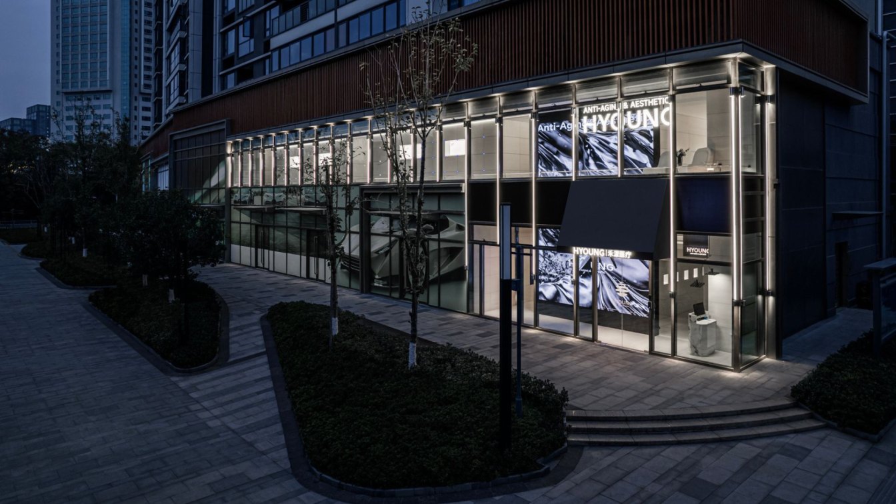In response to the increasing homogeneity of the real estate market, the designers challenge conventional design thinking by introducing the concept of de-sales center. As a result, efforts have been made to transform Longfor Origin into a highly customized club space that integrates art, technology, humanities, health, business, entertainment and...
Project name
Longfor Origin Sales Center
Architecture firm
CINDYJIN DESIGN
Photography
Chuyituzhi, TheYears
Principal architect
Cindy Jin
Design year
December 2021
Completion year
April 2022
The Planning Exhibition Center of Liangjiang Collaborative Innovation Zone is located in the south of the Innovation Zone and to the west of Huanhu Road. It is designed to cover an area of around 16,670 square meters. The plot is a hillock, which is at a high point of the Innovation Zone's 6.8-square kilometer core area.
Project name
The Planning Exhibition Center of Liangjiang Collaborative Innovation Zone, Chongqing
Architecture firm
Tanghua Architects
Location
Chongqing, China
Photography
MMCM Studio, RudyDong
Principal architect
Tang Hua
Design team
Dai Qiong, Zheng Qing, Wang Pengfu, Yang Yuan, Yan Peiqi, Tang Mengchan, Liu Huawei, Zheng Chenxi, Wang Tianhao
Collaborators
Construction drawings: CMCU Engineering Co., Ltd. Exhibition design: Silkroad Visual Technology Co., Ltd. EPC: China Construction Third Engineering Bureau Group Co., Ltd., CMCU Engineering Co., Ltd.
Completion year
December 2022
Landscape
Yimu Qianjue Landscape Design Co., Ltd.
Lighting
Beijing Puri Lighting Design Co., Ltd.
Client
Chongqing Liangjiang Collaborative Innovation Zone Construction Investment & Development Co., Ltd.
Typology
Cultural Architecture › Exhibition Center
Founded in 1996, Taikang Insurance Group has grown to become one of China’s largest providers of insurance, asset management, health and elderly care. The new Taikang Financial Centre will be a centre of excellence that collaborates with leading civic, academic and corporate institutions to develop effective systems and networks that will provide a...
Project name
Wuhan Taikang Financial Centre
Architecture firm
Zaha Hadid Architects
Visualization
Negativ, Proloog
Principal architect
Patrik Schumacher
Design team
ZHA Project Team: Zheng Xu, Shaofei Zhang, Xuan Zhao, Yuchao Zhang, Pengcheng Gu, Othmane Kandri, Alejandro Garcia Gadea, Armando Solano, Branko Svarcer, Carolina Lopez-Blanco, Catherine McCann, Christian Lindvang Samsoe, Congyue Wang, Dennis Schiaroli, Dimitris K, Erwan Gallou, Frenji Koshy, Houzhe Xu, Jung Yeon Kwak, Lenka Petrakova, Li Jin, Lida Zhang, Meng Zhao, Pelayo Bustillo Macias, Tomasz Starczewski, Xiujing Wang, Yevgeniya Pozigun, Ying Xia, Yuan Feng, Zohra Rougab. ZHA Competition Team: Agata Banaszek, Ashwin Shah, Igor Pantic, Jingwen Yang, Juan Liu, Leo Alves, Mei-Ling Lin, Sai Prateik Bhasgi, Sergiu-Radu Pop, Silviya Barzakova. Project Team (Interior Architecture): Anna Adebayo, Billy Webb, Boyan Hristov, Enoch Kolo, Haoyang Shi, Jon Krizan, Marco Pavoni, Meysam Ehsanian, Roman Shumsky, Shaofei Zhang, Sonia Renehan
Collaborators
ZHA Project Director: Satoshi Ohashi. ZHA Project Associate Director: Yang Jingwen, Stephane Vallotton. ZHA Project Associates: Martin Pfleger, Di Ding. ZHA Project Architect: Sebastian Andia. ZHA Competition Project Directors: Satoshi Ohashi, Nils Fischer. ZHA Competition Associates: Ed Gaskin, Jingwen Yang. ZHA Competition Team Lead Designer: Sebastian Andia. Interiors Architect: Zaha Hadid Architects (ZHA). Project Director (Interior Architecture): Kar-Hwa Ho. Project Associates (Interior Architecture): Bidisha Sinha, Melodie Leung. Project Lead (Interior Architecture): Nailu Chen.
Environmental & MEP
Parsons Brinckerhoff
Status
Under Construction
Typology
Commercial › Mixed-use Development
Chaozhou, a thousand-year-old ancient city with the phoenix as its totem. Time has given the city a rich cultural background. Paifang Street is the most complete traditional residential block with preserved buildings in Ming and Qing Dynasties in Chaoshan area of eastern Guangdong.
Architecture firm
The Design Institute of Landscape & Architecture China Academy of Art
Location
No. 670 Taiping Road, Xiangqiao District, Chaozhou City, China
Photography
Hanmo Vision - Zhang Jianing, Zhao Teng
Principal architect
Wu Yanming, Zheng Xiaoxiong
Design team
Lin Congxing, Wang Qianxin, Yu Chengxiang, Liu Sunqing, Shen Xiaozhe
Material
Marble parquet, wooden floor, copper plate, imitation copper stainless steel, tide embroidery, micro cement
Client
Chaoming Resort Investment Co., Ltd. Hotel
Typology
Hospitality › Hotel
With the beginning of 2023, the Zikawei Library, designed by Wutopia Lab for four years, was officially opened. Coming to be the most sensational cultural landmark in Shanghai, it was also the first time that the project was known to the whole city before the official announcement from the studio. Now, this article is more like a summary instead of...
Project name
Zikawei Library
Architecture firm
Wutopia Lab
Location
Xuhui District, Shanghai, China
Photography
CreatAR Images
Principal architect
YU Ting
Design team
Project Manager: PU Shengrui; Pre-Project Architect: LI Mingshuai; Post-Project Architect: PU Shengrui
Collaborators
Library Phase Design Team: KANG Qinghe, JIANG Xueqin, AN An, CHEN Jun, CHEN Shaofen, WANG Jing; Design Consultation: S5 Design Co., Ltd; Bookstore Phase Design Team: JIN Rui, PAN Hui, WANG Liyang, PAN Dali, YU Jing; Graphic Design Consultant: MEEM DESIGN (XIU Zi,CHEN Siyu); Exhibit Design Consultant: Shanghai Art-Designing Co., LTD.; Installation Construction and Design: Fab-Union Technology; Construction Drawing: Arcplus Architectural Decoration & Landscape Design Research Institute Co., Ltd.
Lighting
Lighting Design Consultant: ZHANG Chenlu, CAI Mingjie, WEI Shiyu; Lighting Design Consultant for Installation: ZHANG Chenlu, DU Yuxuan, LI Wenhai
Construction
Arcplus Architectural Decoration & Landscape Design Research Institute Co., Ltd.
Client
Xuhui District Administration of Culture and Tourism, Xuhui District Library
Typology
Educational Architecture › Library
Anaago Bistro in Chongqing's Ziwei Road is a captivating city block and a new experimental site for urban reconstruction. The design aims to create a vibrant community gathering place.
Project name
Anaago Bistro
Architecture firm
Chongqing Vari Architectural Design Co., Ltd
Location
Ziwei Road, Jiangbei District, Chongqing, China
Principal architect
Fan Qi, Dingliang Yang
Design team
Yu Mou, Qi He
Collaborators
Article: Y.M
Completion year
October 2022
Material
Concrete, Wood, Bamboo, Stone
Typology
Hospitality › Restaurant
We want to keep it. But at the same time, we want to approach it with a new attitude; I hope it could be in proper use,” says the architect Li Weimin.
As an ancient monumental building, the ancestral hall serves as an important place for social interaction and clan connection. Nowadays, despite urban development and life changes, homeland and fami...
Project name
YANLORD TANG SONG
Architecture firm
T.K. Chu Design Group
Location
Convergence of Jingying Road and Jingqi Road, Yushan Bay, Jiangyin City, Wuxi City, Jiangsu Province, China
Photography
Xiao Bo and Fangfang Tian from Moyun Visual
Design team
Li Weimin, Qiu Deguang, Wu Bin
Completion year
December 2022
Collaborators
Hard Furnishing Design: LWM Architects + Shanghai Yuejie Architectural Design Consulting Co., Ltd; Soft Furnishing Design: T.K. Chu Design), W.DESIGN
Client
Jiangyin Renshang Real Estate Development Co., Ltd
Typology
Residential › Villa
HYOUNG is a high-end medical beauty chain institution located in Ningbo. It has a team of senior professionals in the industry, focusing on a high-quality and high-service medical beauty brand. This time, HYOUNG has teamed up with Jacky.W Design to explore the possibility of technology-based beauty with a focus on people, while emphasizing taste an...
Architecture firm
JACKY.W Design
Location
Ningbo, Zhejiang Province, China
Principal architect
Jacky Wang / JACKY.W Design
Collaborators
Collaborative designer: Piaolei Huang, Yuxiu Wu, Qianqian Xu /JACKY.W Design
Lighting
LH Lighting Design

