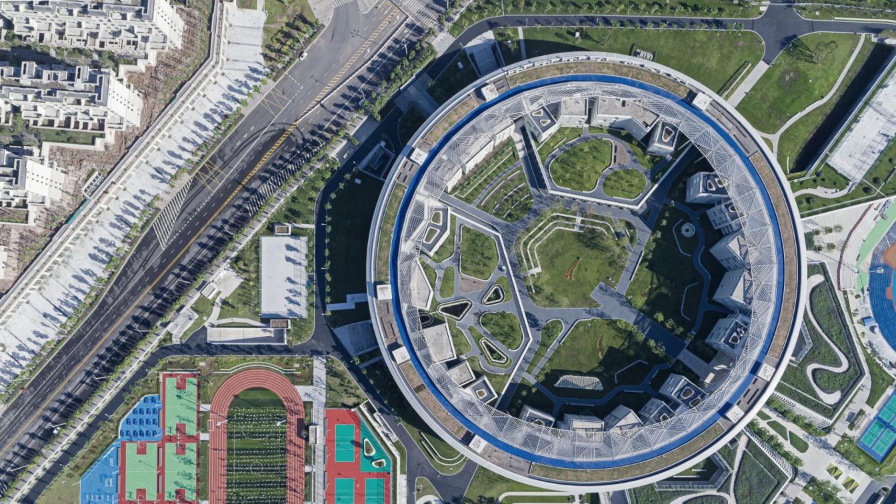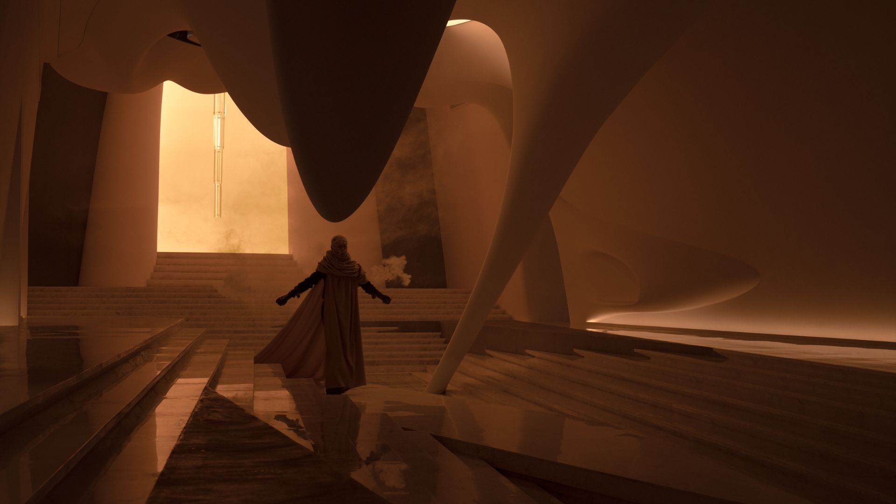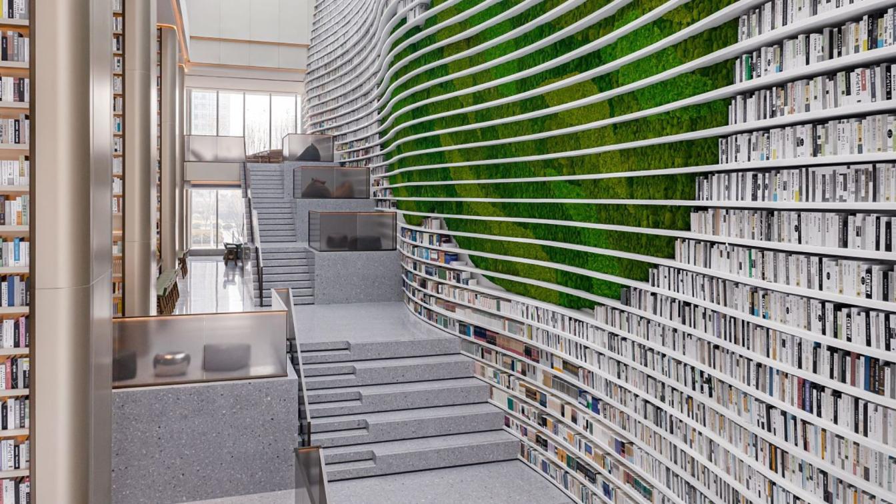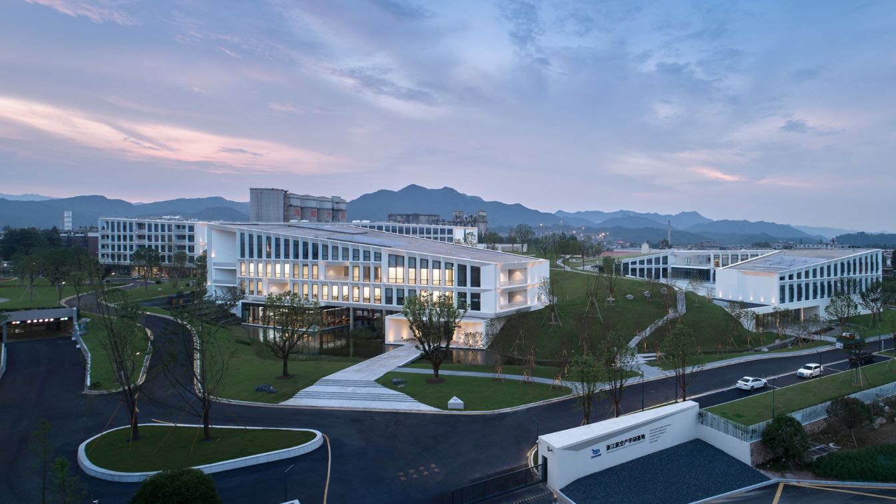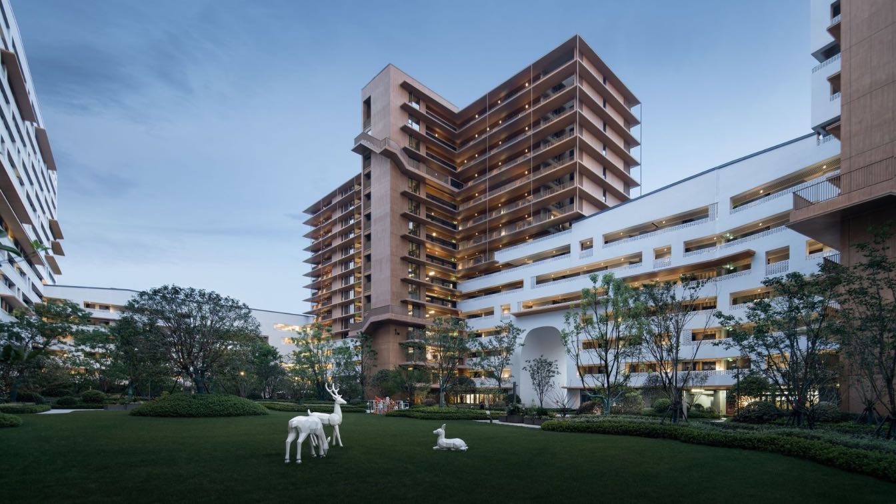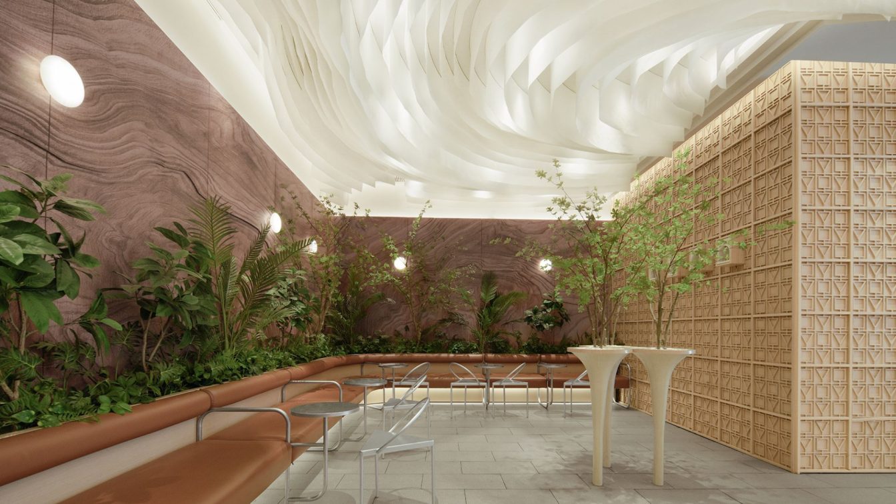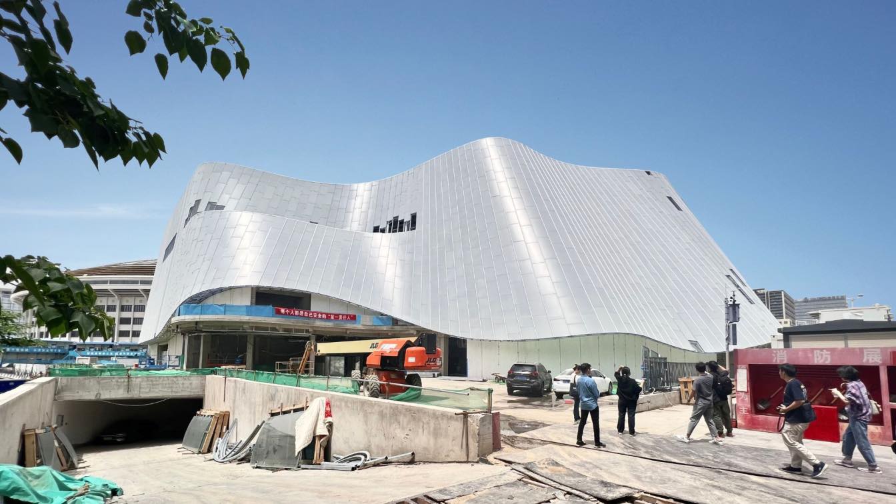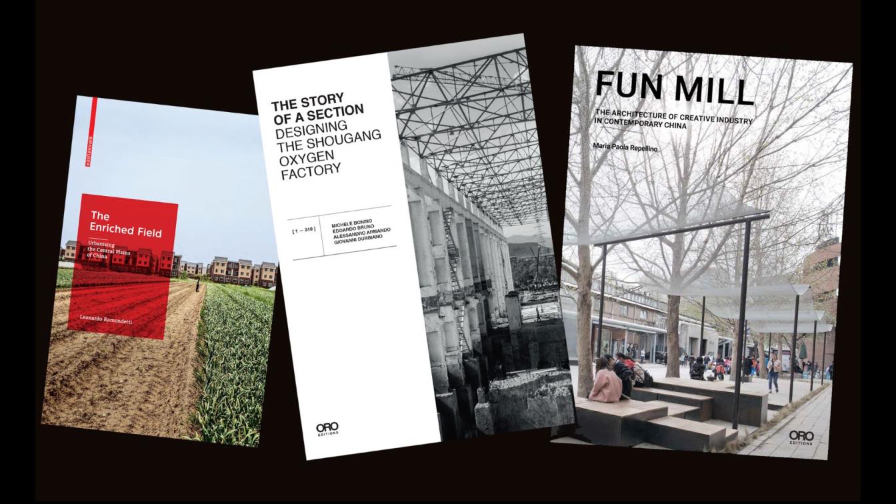In the mountain city of Chongqing, there is such a middle school that integrates
individualized educational thinking into the campus environment. It is like a spaceship
that landed on the earth out of nowhere. The conflicting and inclusive traits are just
rightly integrated, which makes you wonder whether there a possibility to subvert the...
Project name
Chongqing Nankai Liangjiang Secondary Schoo
Location
Chongqing, China
Photography
gad, Shiromio Studio, Jinrong Huang, Guangkun Yang
Principal architect
Qiulong Zhu. Project creator: Yan Wu, Yu Guo, Yuanxing Cao, Siyuan Zeng, Lu Gan, Ning Kang, Xin Guo, Kai Tang, Zhen Lu, Xiangpeng Xing
Design team
Qiulong Zhu, Yan Wu, Xin Guo, Yang Yu, Yu Guo, Yuanxing Cao, Siyuan Zeng, Lu Gan, Ning Kang, Lingyan, Wang, Lin Li, Zhen Lu, Kai Tang, Xiangpeng Xing, Jianwei Yang, Lu Zhng, Min Li
Landscape
Chongqing Liang Jiang New District Xixnnan Education
Structural engineer
Tao Yu, Xiaodong Lv, Zhiwei Shan, Jia Huang, Bo Zhou, Qijun Shu, Jitao Shi, Tao Li, Lianhua Wang, Chuankun Wang, Huaqiang Wang, Changling Pei, Haiyang Liu
Environmental & MEP
Water Supply and Drainage: Junfang Cui, Fengyuan Zhou, Zhen Li, Dan Zhao, Haibin Liu, Yunlong Jiang. HVAC: Yuankun Liu, Xiaofeng Zhang, Luchun Wan, Jidong Xia, Zhengguang Liu, Shufeng Liu. Electrical: Lin Zhou, Weihao Mu, Longsheng Feng, Yuanyuan Sui, Xingyue Zhou, Yutuan Wang.
Construction
CMCU Engineering Corporation (Construction Drawing)
Tools used
SketchUp, Rhinoceros, AutoCAD, Adobe Illustrator,Adobe Lightroom, Adobe Photoshop, Enscape, V-ray
Client
Chongqing Liang Jiang New District Xixnnan Education Information Consulting Service Co., Ltd.
Typology
Educational › School
M2 Art Centre is a multifunctional art space located in Hangzhou, which originated
from a wedding dress showroom. The initial function setting of the space triggered a
reflection on women and their choices in marriage and relationships: Marriage is no
longer a default option for everyone in contemporary society but rather a rational
choice...
Project name
M2 Art Centre
Architecture firm
SpActrum
Location
Xingyao Centre, Binjiang District, Hangzhou, China
Principal architect
Yan Pan
Design team
Hao Chen, Zhen Li, Yimeng Tang, Yijie Zhang, Xiao Wan, Jinyu Wan, Yiran Pan
Collaborators
Special Curved Surface Construction: EGrow. Overall Contractor: Beijing Jinghui Decoration Engineering Co., Ltd. Customized Space Music: Beijing Beibai Music Culture Co., Ltd.
Completion year
January 2023
Typology
Cultural › Art Center
: OCC International is a key livelihood project of the city's 14th Five-Year Plan and is included in the 2022 Linyi Central City Infrastructure and Key Projects Construction Plan. The project is located in the central business district of Linyi CBD, which is the core of the city's capital, and has been selected by the city's craftsmen to accelerate...
Project name
YU SPACE DESIGN · Langya, a place where the heart follows the flowing water
Architecture firm
Shanghai Hope Architectural Design Firm Co., Ltd
Location
Linyi City, Shandong Province, China
Photography
GSP Shanmingquan
Design team
YU SPACE DESIGN, Chen Hongshi (Design Director)
Collaborators
Hardcover Team: Pan Chen Chen Li Bao
Interior design
YU SPACE DESIGN
Lighting
(Seaton) Moulded partition (bronze stainless steel laminated glass)
Material
floor stone (fishbelly grey + Venetian brown), Wall stone (Obama wood grain) bronze stainless steel door sets
Typology
Office Building › Commercial
In recent years, the aviation industry in China has accelerated rapidly. Relying on this, Jiande Aviation Town has become the only characteristic town in Zhejiang province to build the whole industrial chain of general aviation. Jiande Aviation Training Base is located in the center of Jiande Aviation Town, which will focus on the role of aviation...
Project name
Zhejiang Jiande Aviation Industry-University-Research Base
Location
Jiande, Hangzhou, Zhejiang, China
Photography
Schranimage, gad
Principal architect
Ming Yang, Shouqing Wu (Project Creator)
Design team
Shengzu Guan, Huiting Lu, Fabing Tan, Ye Su, Mingru Zhuang, Haili Ma
Interior design
Hangzhou Dianshang Architectural Decoration Design Co., L td.
Completion year
April 2020
Structural engineer
Yingdong Wu, Xuefeng Wu, Xiaoling Li, Xiaodong Shen
Environmental & MEP
HV AC: Zhenhuan Zhang, Fangfang Li. Electrical Engineering: Guoping Chen, Yue Wang. Water Supply and Drainage: Maoqing Shao, Min Hu
Landscape
gad Architectural Design (Shanghai) Co.,Ltd
Material
Concrete, Glass, Steel
Client
Zhejiang Provincial Airport Group
Typology
Educational › University
Located in the southwest of Quzhou City, Quzhou Lixian Future community extends to Xinyuan Road in the east, Shuanggang Bridge in the south, Qujiang in the west, and Yanjiadu Island across the river. The community master plan focuses on openness; The neighborhood center and community kindergarten are arranged in the community land center, to facili...
Project name
Quzhou Lixian Future Community Resettlement Housing
Location
Kecheng District, Quzhou, Zhejiang, China
Principal architect
Wei Zhang
Design team
Jun Xiao, Weidong Wang, Junjie Zheng, Jinqing Lu, Xiaoqiong Lai, Kai Ren, Wei Chen, Xingkai Yu, Honglin Zhou, Fengting Chen
Built area
1949 million m2
Interior design
GUD / ZSD
Collaborators
Project Creator: Xuan Wu, Huan Huang (architecture), Lei Xie (architecture), Chun Li (planning). Planning Team: Liyang Zhang, Hannuowa Xie, Yin Cheng
Environmental & MEP
Water Supply and Drainage: Wenjian Wu, Bin Zhang, Hai Gong, Yutao Yu, Jincheng Shi, Xiaowei Shen, Yongqing Cheng. HVAC: Daliang Cui, Baojun Yang, Dechuang Chen, Tianli Zhong, Zhenhuan Zhang, Yanjun Zhang. Electrical Engineering: Xinhong Tong, Tao Jiang, Qinghan Chen, Guanghao Yang, Rong Liu
Material
Concrete, Glass, Steel
Client
Quzhou Kecheng Lixian Future Community Pilot Establishment Promotion Office; Quzhou Lvcheng Chengtou Future Community Real Estate Co., Ltd.
Typology
Residential › Apartments
Against the gorgeous landscape of Yuelu Mountain and Xiangjiang River, the sparkling sunset at Juzizhou Islet and the colorful signboards in the Jiefangxi business area complement each other, making Changsha a popular spot on social media among young people. algebraist coffee, an avant-garde coffee chain brand, opened two new stores in Star World a...
Project name
Algebraist coffee Star World Store, Changsha. Algebraist coffee Super Wenheyou Store, Changsha
Architecture firm
STILL YOUNG
Photography
Yuuuun Studio, Xiaofu Liu
Principal architect
Eric. Ch, Yanagi, Ebay Wang
Collaborators
Brand Manager: Mr. Jiang; Floor Plan: Azel Wang; Construction drawing: Mr. Jiang, Mr. Gao, Jeff Wang
Built area
Cafe 1 = 103.6 ㎡+18.9㎡; Cafe 2 = 34.1 ㎡
Visualization
Ethan Li, Donald Lin, Kohler Zhang
Typology
Hospitality › Cafe
MAD architects, led by Ma Yansong, is nearing the completion of the China Philharmonic Concert Hall in Beijing, China, for which the firm won the design competition in 2014. With an overall site of 11,600 sqm and a total building area of 26,000 sqm, the concert hall is one of the most significant cultural projects in the nation’s capital
Project name
China Philharmonic Concert Hall
Architecture firm
MAD Architects
Photography
CreatAR, Zhengdong.Li, Xu Chen
Principal architect
Principal Partners in Charge: Ma Yansong, Dang Qun, Yosuke Hayano. Associate Partners in Charge: Liu Huiying, Kin Li
Design team
Zheng Chengwen, Wang Qi, Fu Xiaoyi, He Xiaokang, Xiao Ying, Zeng Hao, Wang Shuobin, Wang Yiming, Hu Jinchang, Jacob Hu, Brecht van Acker, Wang Deyuan, Dora Lam, Ben Yuqiang, Zhang Long, Deng Wei, Connor Hymes, Chen Yien, Shen Chen, Yan Ran
Collaborators
Executive Architect: Radio, Film & TV Design and Research Institute, Beijing Homedale Institute of Urban Planning & Architectural Design. Façade Consultant: RFR Shanghai. Signage Design: Zheng Bang Creative (Beijing) Brand Technology Company Limited
Interior design
Beijing Honggao Architectural Decoration and Construction Design Co., Ltd.
Structural engineer
CCDI Group
Landscape
Palm Design Co., Ltd
Client
China Philharmonic Orchestra
Status
Under Construction
Typology
Cultural Architecture › Concert Hall
The China Room of Politecnico di Torino, Italy, recently published three books that study landscape changes caused by urbanization in China, explore processes and hierarchical decisions related to large-scale design, and illustrate the impact of urban creative transformation on contemporary architectural trends.
Written by
Cristiana Chiorino - Laura Milan
Photography
China Room of Politecnico di Torino

