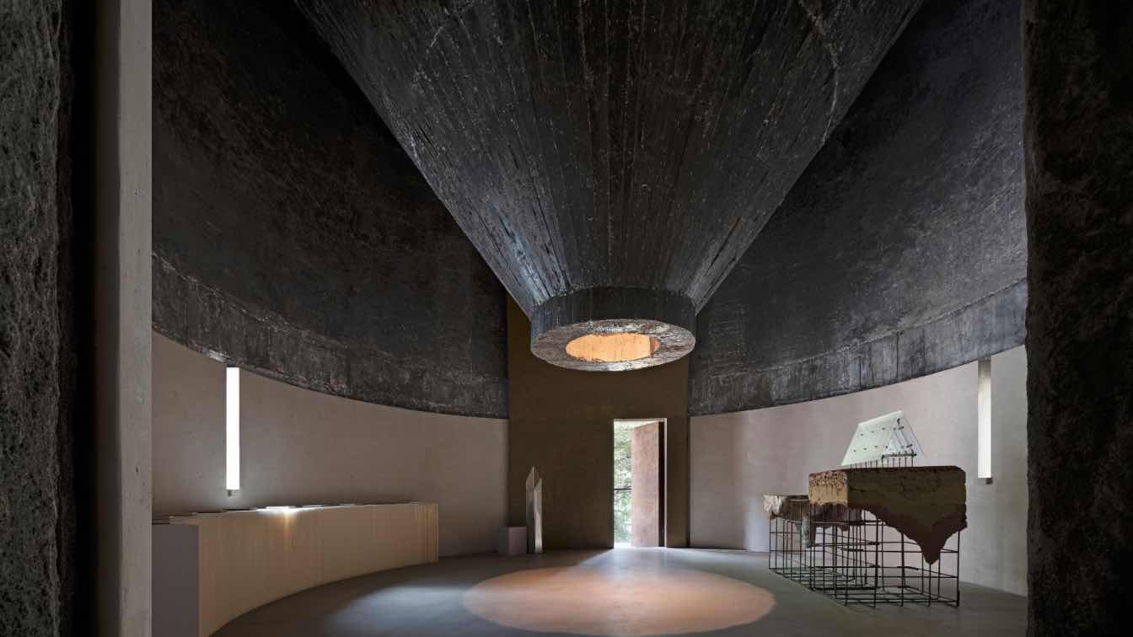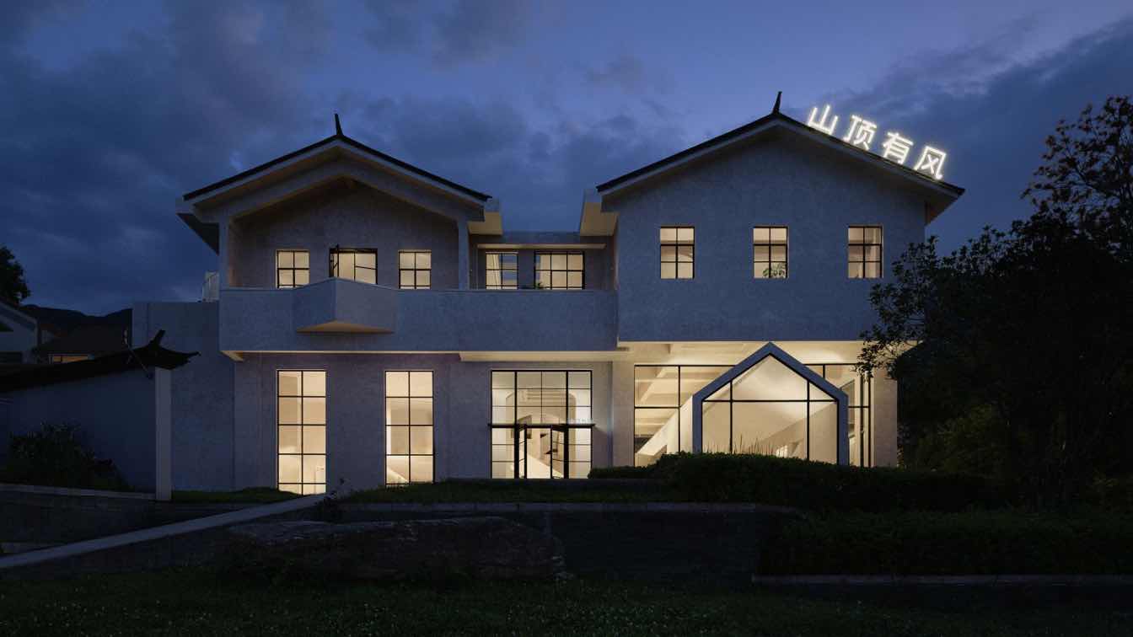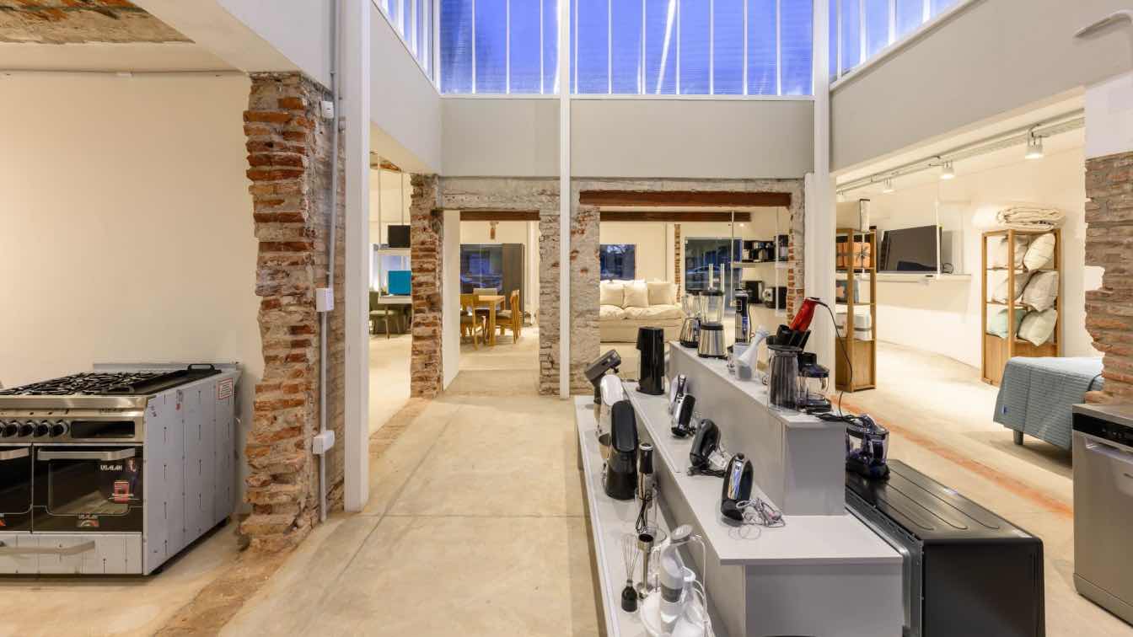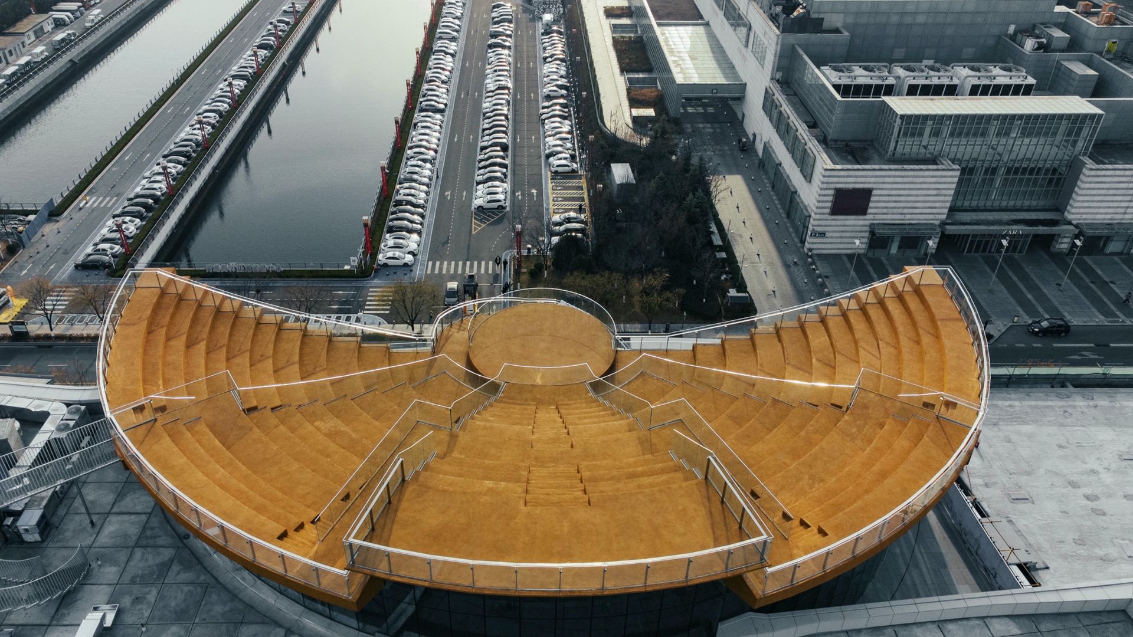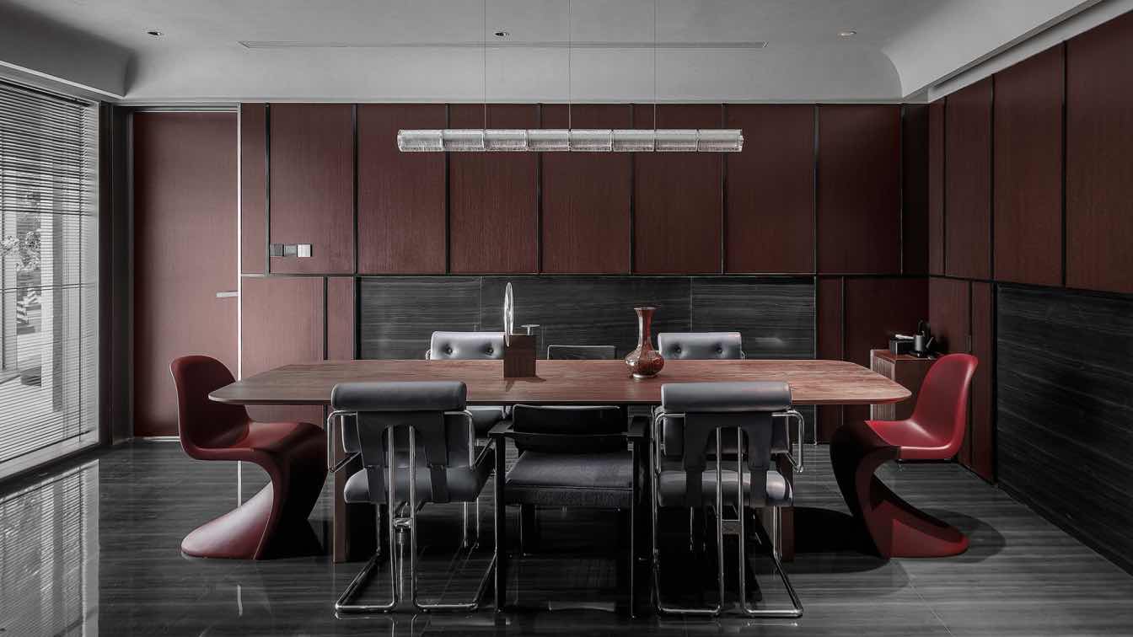About FRIPIECE | Embracer of Textures
"We are a group of enthusiasts dedicated to the surface textures of architectural structures, deeply fascinated by texture. Every object has a surface. As Buddhism says: Mount Sumeru contains mustard seeds, and mustard seeds contain Mount Sumeru. To us, both Mount Sumeru and mustard seeds possess texture—an immense and a minuscule spatial texture created by Buddha. Within the scale of architecture, we craft textures."
—FRIPIECE
Texture, like light, is an essential element of architecture—it materializes the building's intrinsic essence. FRIPIECE is committed to exploring and presenting the artistic potential of textures. Surface texture impacts the five senses, with vision and touch being the most immediate. Texture reflects sound, affecting auditory sensation, and the material itself carries scents that engage smell and taste.
FRIPIECE prefers using natural materials to create textures, drawing inspiration from nature. Sometimes the team restores a material's raw essence, at other times they incorporate artistic craftsmanship or local cultural characteristics into texture research and development. Natural materials inherently hold depths and strength. FRIPIECE also seeks to create new textures or explore innovative presentation methods—an adventurous pursuit akin to discovering new elements, filled with boldness and curiosity.
Texture is emotional and alive, shaped not only by the observers but also by time and nature. These forces enrich textures, recording the continuity of architecture as it evolves over time.
Additionally, FRIPIECE applies its expertise in surface textures to furniture design, incorporating materials like rammed concrete, liquid metal, and washed stone. This extends the artistry of architectural surfaces into everyday objects.

Pure Modernism
The project is located in the Zhijiang Phoenix International Creative Park in Hangzhou, known as the "Back Garden of the China Academy of Art." This area, once home to the Shuangliu Cement Factory, has been transformed into a creative park. The overall design of the park cleverly revives the vitality of industrial civilization. The first encounter with it—where time seems to stands still—left a deep impression on the design team.
After nearly a decade of exploration, FRIPIECE has developed deep insights and unique approaches to texture design, particularly in handmade paint and natural clay. In 2021, Bobo, the principal of FRIPIECE, came to Shenzhen and invited Xie Peihe, the founder and chief designer of AD ARCHITECTURE, to create an art space that would showcase FRIPIECE's creative philosophy.
As repurposing the old cement factory building, Xie Peihe adhered to the principle of pure modernism, preserving the traces of time and humanity while exploring the origins of natural sand and soil, to create a material art center filled with emotional memories. The design, rooted in industrial heritage, effectively integrates FRIPIECE's products to create a lab that respects both time and space. The transformation of waste into spatial elements results in a new, intriguing scene—inviting deeper connection and dialogue.
A Sense of Place
The site comprises three large cylindrical structures from the original cement plant, which narrate the story and logic of industrial civilization. Their cool concrete surfaces evoke a calm atmosphere that leads into deep contemplation. This inherent resonance of the site serves as a core design cue. Eschewing excessive decoration, the design amplifies this resonance by celebrating the raw aesthetic of materials, focusing on the traces left by time and life.

Harmony and Continuity
The interior's construction logic extends the building's sense of power. Substantial structural forms and striking material contrasts create visual impact, evoking infinite imagination.
The original entrance, located on a second-floor corridor, disrupted the continuity between the building and its surroundings, blocking both physical and emotional connection between the interior the exterior. To address this, the design team removed an existing side window and built a steel staircase, redirecting the entry circulation. This adjustment places the lower cylinder as the first encounter, heightening the space's emotional impact.
The entrance features interlocking geometric forms, creating a modern architectural aesthetic. The material palette, including rough coatings and metallic textures, is thoughtfully integrated into the design. These elements are subtle and unassuming, harmonizing with the existing cement cylinders. This approach extends the building's visual language, making the new entrance feel as though it naturally belongs to the original structure.
Upon entering the space, what captures attention is an inverted cone-shaped concrete structure, which has a deep, rugged texture. The design team cleverly integrated this existing structure with strategic lighting, making it appear even more mysterious, as if it originates from a distant, otherworldly place.
The wall design seems to grow organically from the cylindrical building, incorporating two small windows that reinterpret external chaos as visual intrigue. This subtle feature also complement product display and lighting design.
At the junctions of the cylinders, two higher spaces emerge. To make better use of the available space, the design team introduced a mezzanine that extends into the third cylinder. This not only optimizes spatial use but also adds richness to the spatial experience. Visitors can continuously experience subtle shifts in perspective, and the evolving interplay of light, materials, and textures, evoking emotions that transcend time and space.
This project represents an exploration of spatial art through the lens of time. The emotional expression of a rational space invites reflection on the past, engagement with the present, and a forward-looking vision of the future.
























































