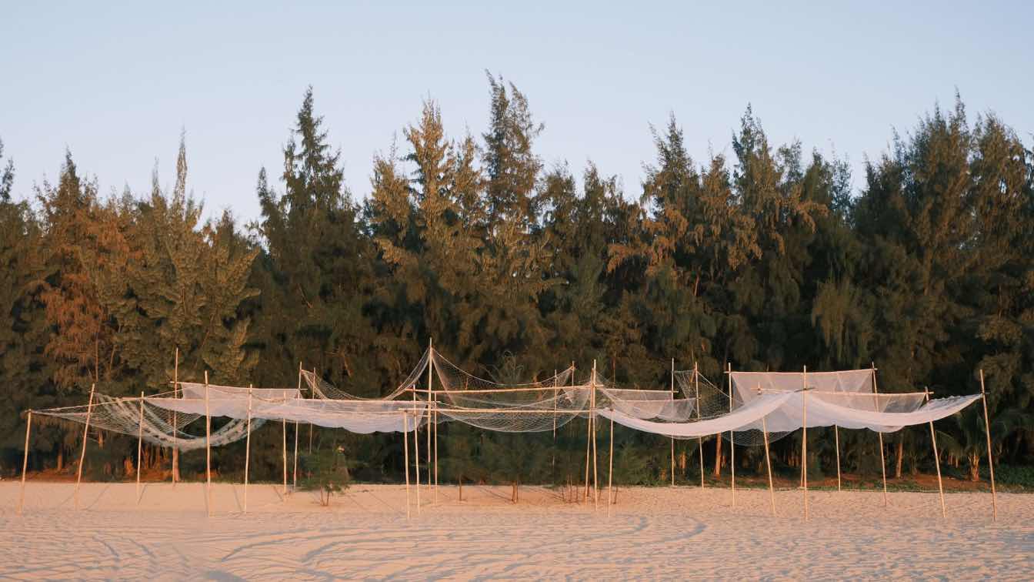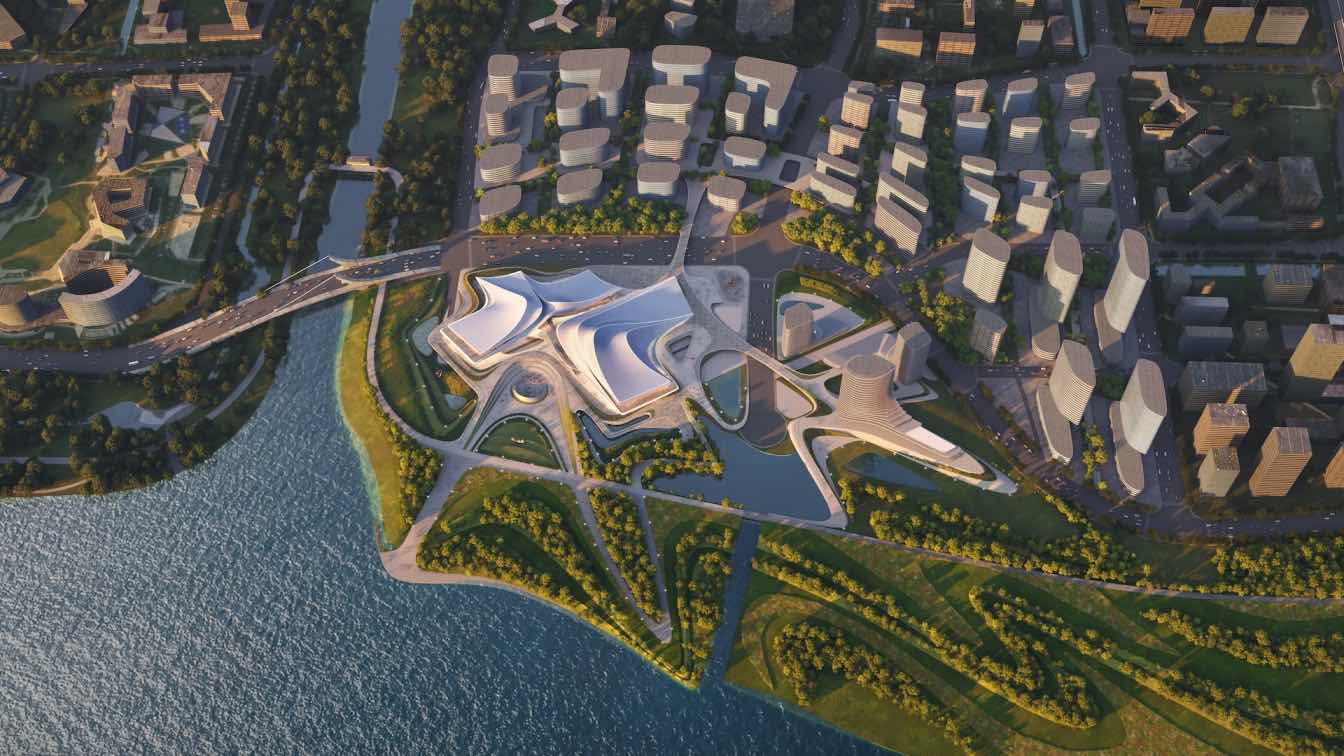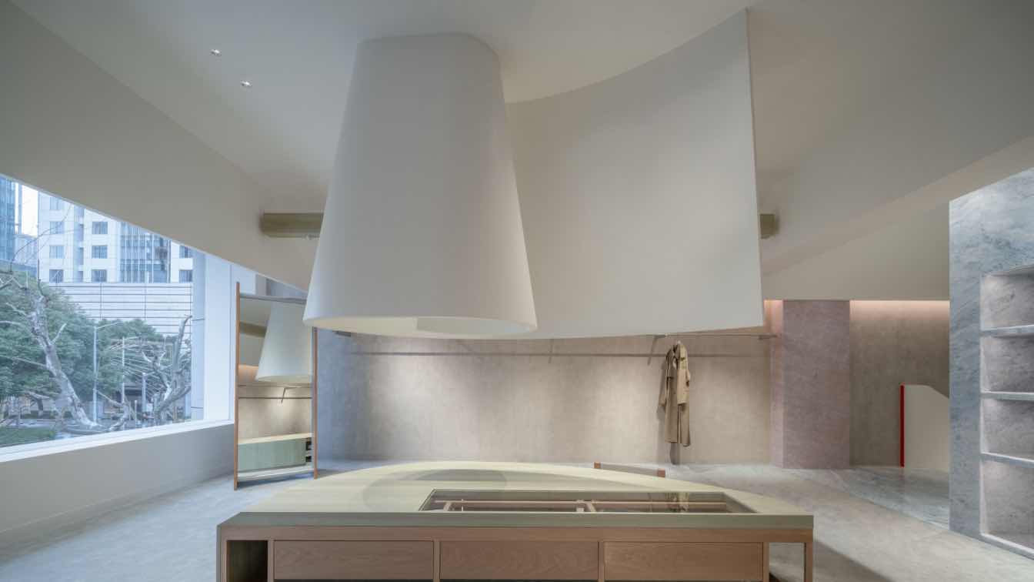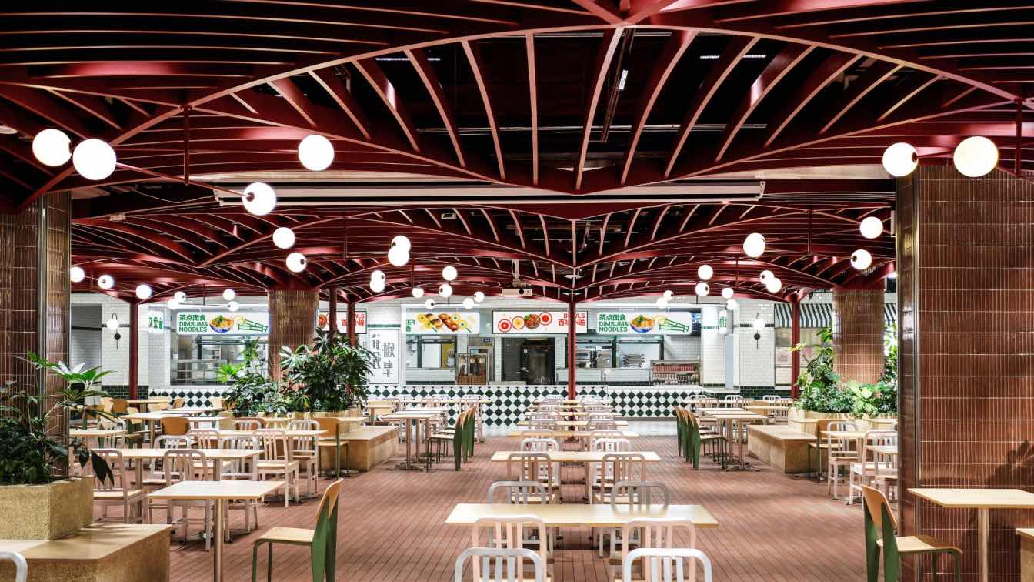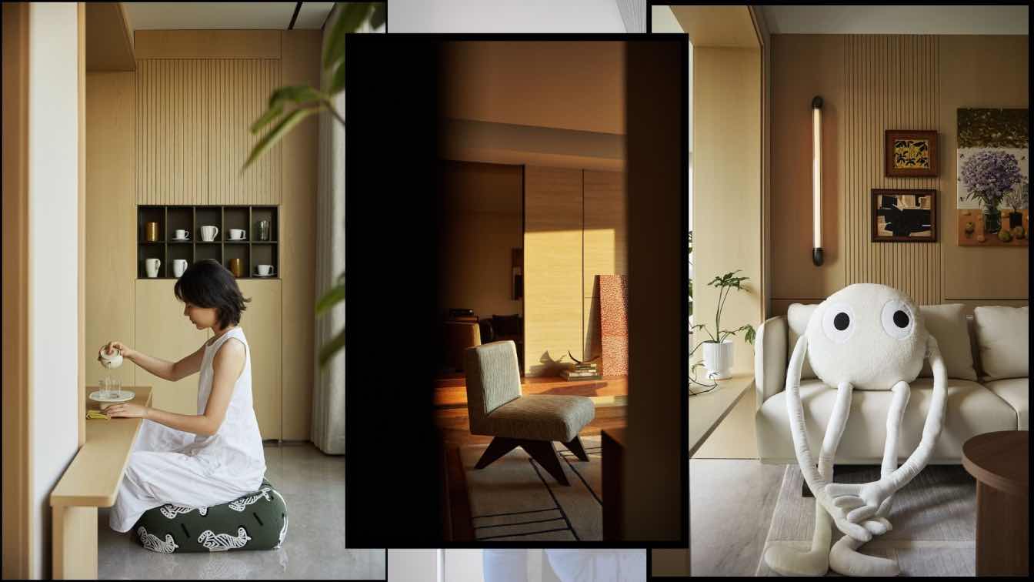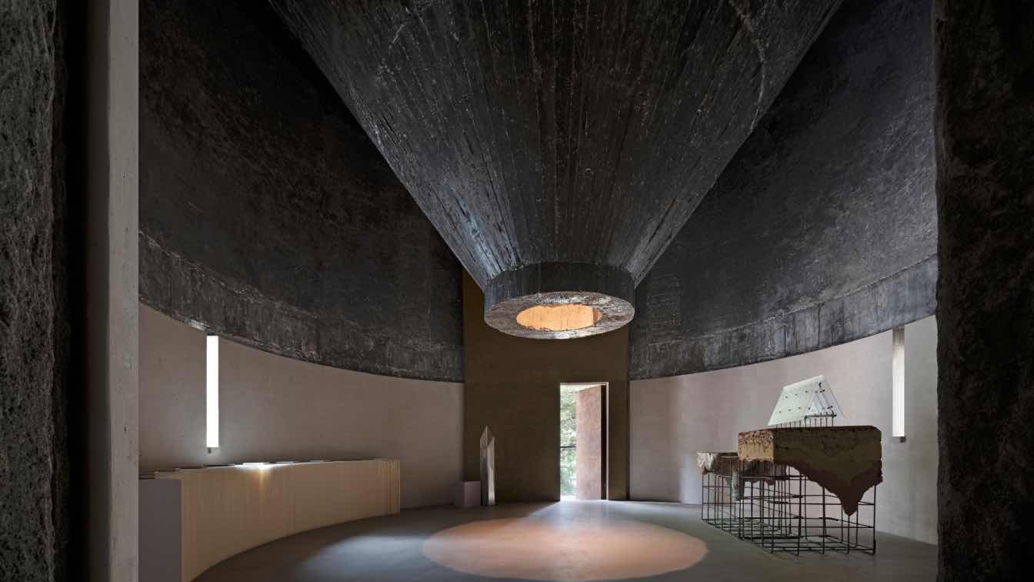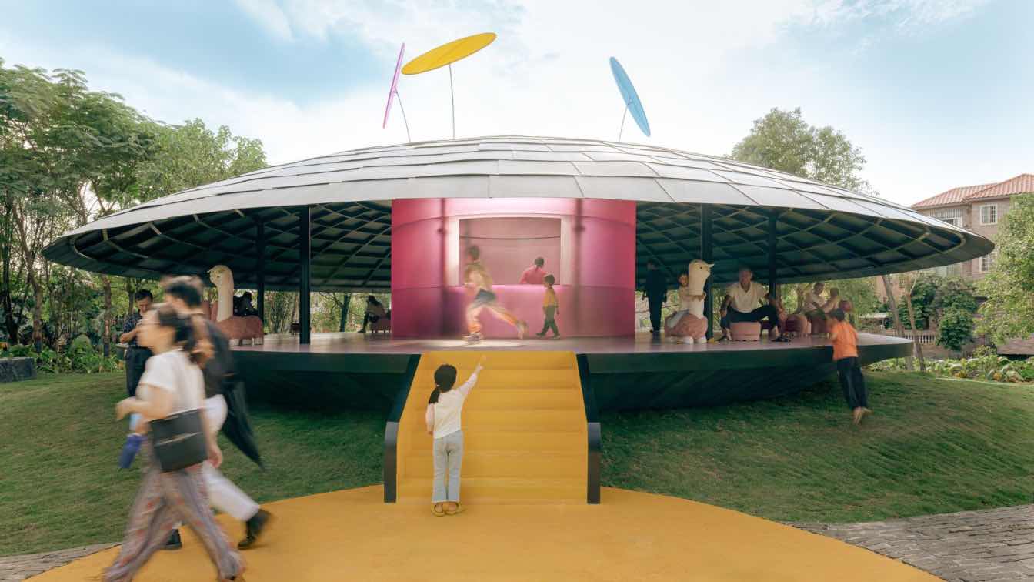This pavilion is a collaborative creation, built with the active participation of local villagers. It is more than a physical structure—it serves as a temporary spiritual space for the community, constructed at minimal cost.
Project name
Marine Pavilion
Architecture firm
Patch Design
Location
Meilian Village, Yacheng Town, Sanya, China
Principal architect
Naixin Shi
Collaborators
Meilian villagers
Structural engineer
Patch Design
Visualization
Qixiang Zhang
Tools used
Rhinoceros 3D, Midjourney, Adobe Illustrator, Adobe Photoshop, Premiere, 3D print
Construction
Patch Design & Meilian villagers
Material
Recycled fishing nets, crab nets, bamboo
Typology
Cultural Architecture › Pavilion
Zaha Hadid Architects has been selected to design the Zhejiang Shaoxing Shangyu District Cao‘e River Culture and Art Centre, the cornerstone of the new cultural quarter within the Shangyu District of Shaoxing in China’s Zhejiang province.
Project name
Zhejiang Shaoxing Shangyu District Cao’e River Culture and Art Centre
Architecture firm
Zaha Hadid Architects
Principal architect
Patrik Schumacher
Design team
Barbara Schickermueller, Berkin Islam, Charles Liang, Chen-Ru Sung, Fangxingchi Du, Gerhild Orthacker, Gizem Dogan, Hao Wen, Jinhee Koh, Karina Linnsen, Paul Joseph, Rishil Parikh, Stefan Manousof, Yuxuan Zhao
Built area
2,900 m² Arts and Education Centre, 3,000 m² Conference Centre, 7,500 m² Heritage Museum and a 10,000 m² Digital Art Gallery
Client
Shaoxing Shangyu Urban and Rural Ecological Environmental Protection Development Co., LTD
Typology
Cultural Architecture › Art and Culture Centre
In the design process, Sò Studio continuously explores the subtle dialogue between objects and spaces. In their latest project AVVENN, the designers seek variation within order, embarking on an exploration of spatial structure and emotional resonance.
Architecture firm
Sò Studio
Typology
Commercial › Retail
"Pepper Market" is the first medium-scale commercial renovation project completed by designRESERVE. The intention of the design is to rebuild community bound with a market-like street, which connecting ground and underground levels of existing shopping complex.
Project name
Pepper Market at Zihexin
Architecture firm
designRESERVE
Location
No.1 West 4th-Ring Road South, Fengtai District, Beijing, China
Photography
Huaer Lin,Yanbo Xu
Principal architect
Fangzhou Lydia Song, Feng Yue
Design team
Fangzhou Lydia Song, Feng Yue, Zhiwei Lai, Jill Pu, Yanbo Xu
Collaborators
Commercial Planning:D Studio
Interior design
designRESERVE
Built area
3000 m² (indoor), 2000 m² (outdoor)
Tools used
AutoCAD, SketchUp, Enscape, Adobe InDesign, Adobe Photoshop
Construction
Edge (Beijing) Decoration Engineering Co.
Client
Beijing Zihexin Department Store
Typology
Commercial › Market, Renovation, Mixed Use
WJ STUDIO aims to rediscover the core of everyday life through design, creating spaces that reflect a variety of lifestyles and deepening the connection between people, and between people and their environment.
Project name
Greentown Cloud Mansion Model Room
Interior design
WJ STUDIO
Location
Kunming,Yunnan, China
Photography
Hamovision - Zhang Jianing
Principal designer
Hu Zhile
Design team
Interior Design Team: Zheng Jie, Li Dongxian, Zhuchen Shaohua. Decoration Design Team: Ye Zi, Ye Wei, Lian Luolan
Built area
102 m²/113 m²/89 m²
Completion year
August 2024
Client
Greentown Construction Management
Typology
Residential Architecture
"We are a group of enthusiasts dedicated to the surface textures of architectural structures, deeply fascinated by texture. Every object has a surface. As Buddhism says: Mount Sumeru contains mustard seeds, and mustard seeds contain Mount Sumeru.
Project name
FRIPIECE Texture Lab
Architecture firm
AD ARCHITECTURE
Location
Hangzhou, Zhejiang, China
Principal architect
Xie Peihe
Design team
AD ARCHITECTURE
Construction
Bizhi Architectural Coating Co., Ltd.
Material
Textured paint, soil, gravel, micro cement, liquid metal, concrete, stretch ceiling
Typology
Commercial Architecture
Ma Yansong / MAD Architects has unveiled their latest installation, "The Never Hut", at the Guangdong Nanhai Land Art Festival 2024 in Yanqiao Village, Nanhai District, Foshan City. Balancing cultural narratives with playful imagination, the design creates a space that inspires reflection and shared connections.
Written by
MAD Architects
Photography
Tian Fangfang, Zhu Yumeng
The Shenzhen Institute of Financial Technology Tower designed by Zaha Hadid Architects will accommodate the institute’s ongoing expansion to serve China’s fintech industry which is anticipated to grow at almost 20% each year throughout the coming decade.
Project name
Shenzhen Institute of Financial Technology
Architecture firm
Zaha Hadid Architects (ZHA)
Principal architect
Patrik Schumacher
Design team
raklis Kourounis, Biagio Amodio, Maria Vergopoulou, Sharan Sundar, Beatrice Cordella, Nessma Al Ghoussein, Cristina Barrios Cabrera, Samantha Pavic
Collaborators
CSWADI (SD – PD Stage) / CABR (CD Stage)
Structural engineer
CSWADI (SD – PD Stage) / CABR (CD Stage)
Environmental & MEP
CSWADI (SD – PD Stage) / CABR (CD Stage)
Construction
China Construction Second Engineering Bureau
Status
Under Construction
Typology
Commercial › Office Building

