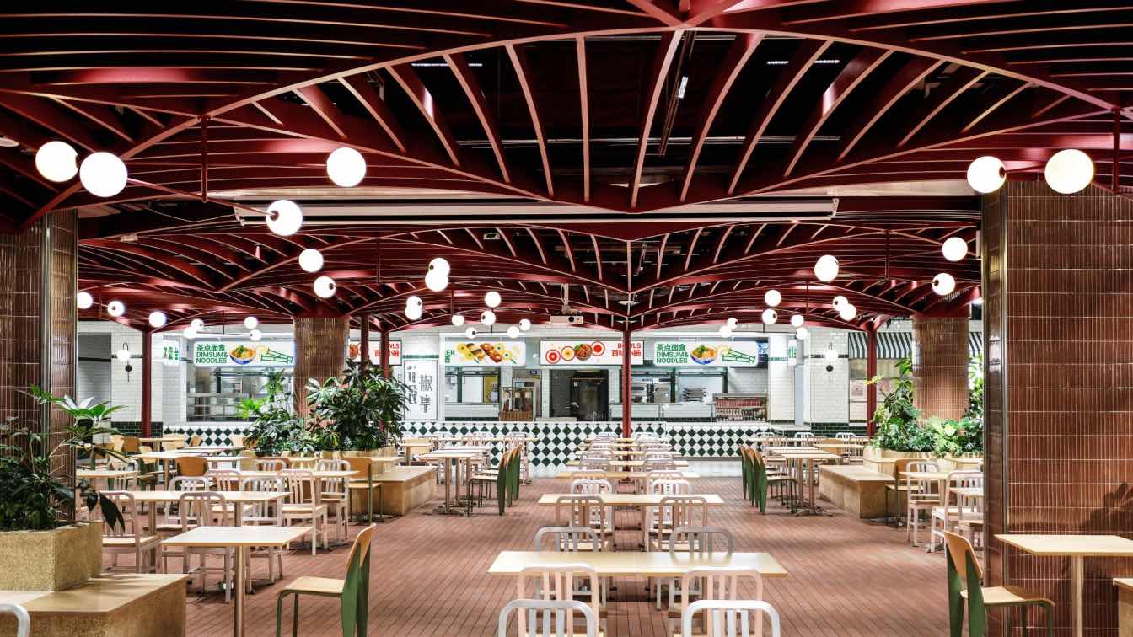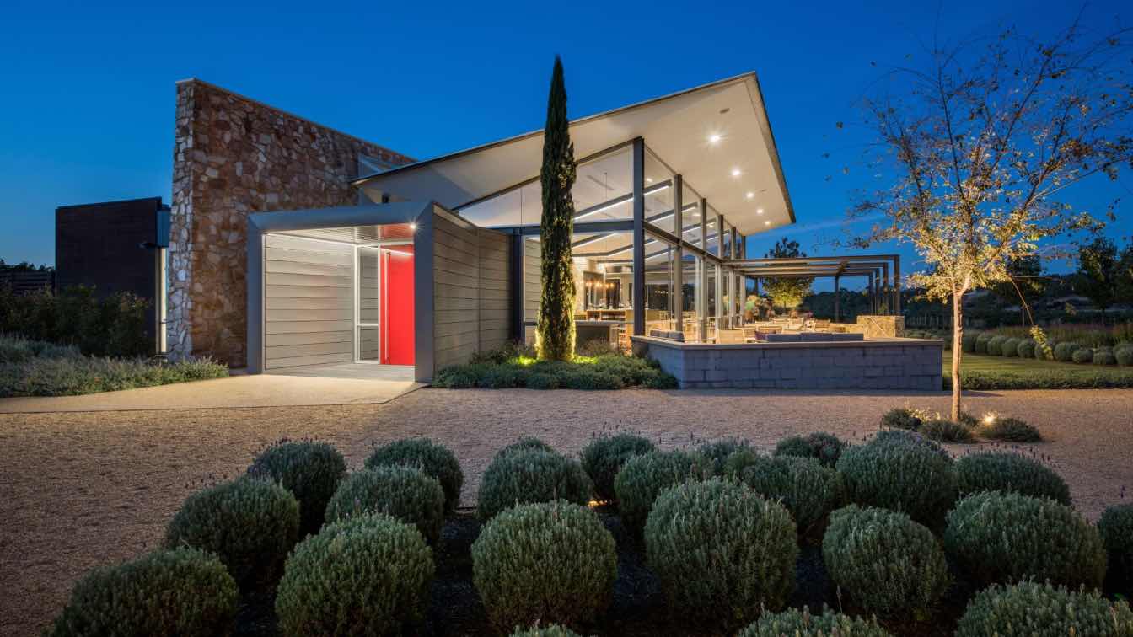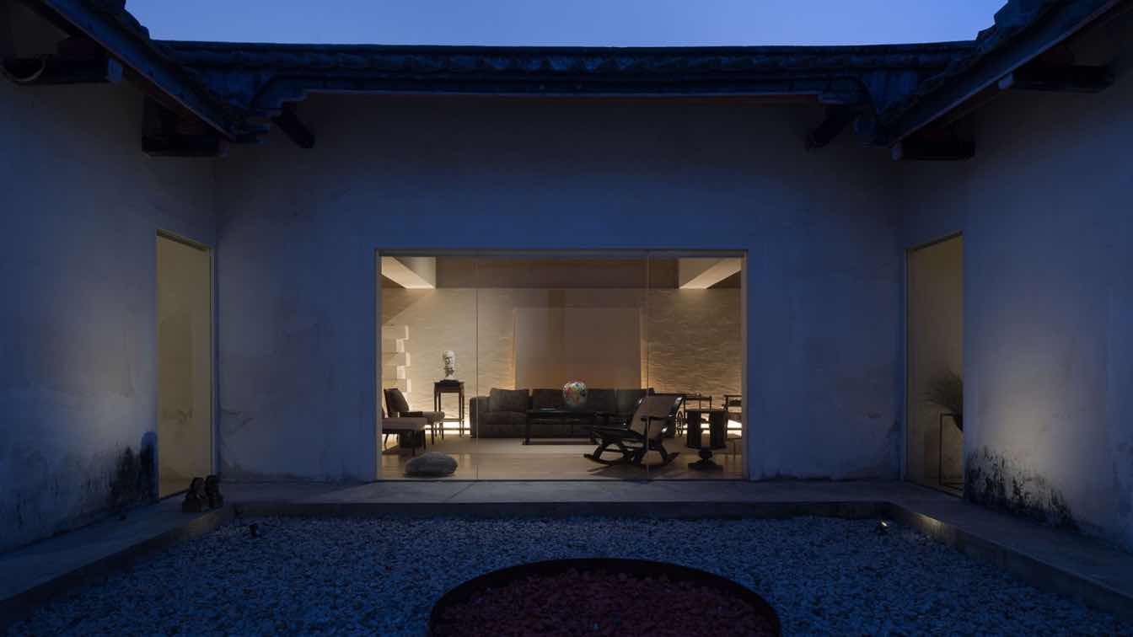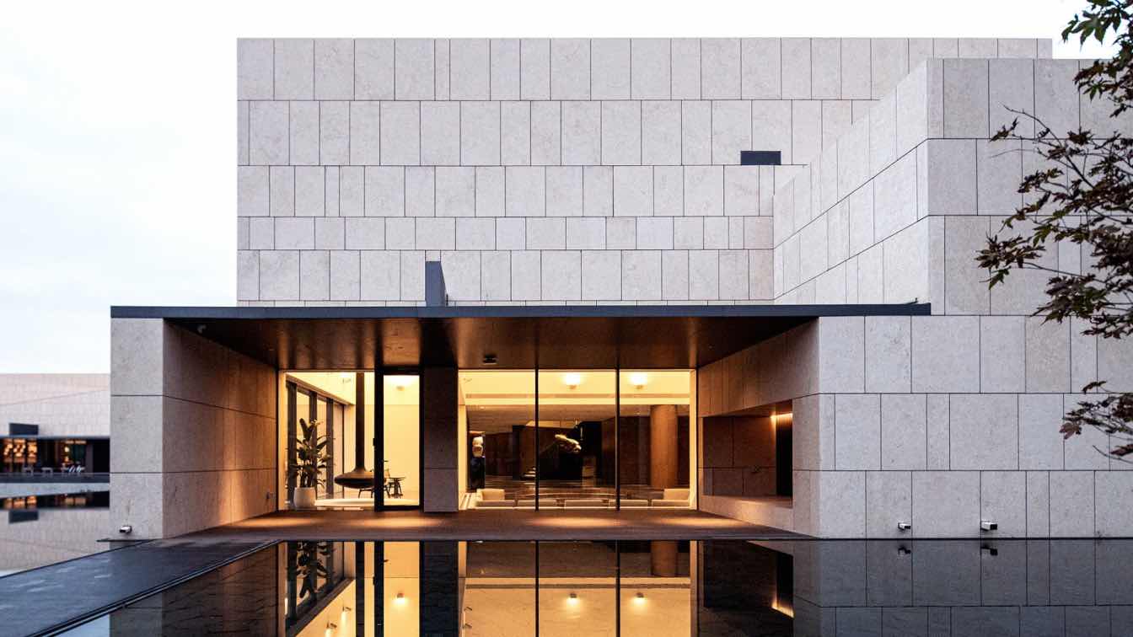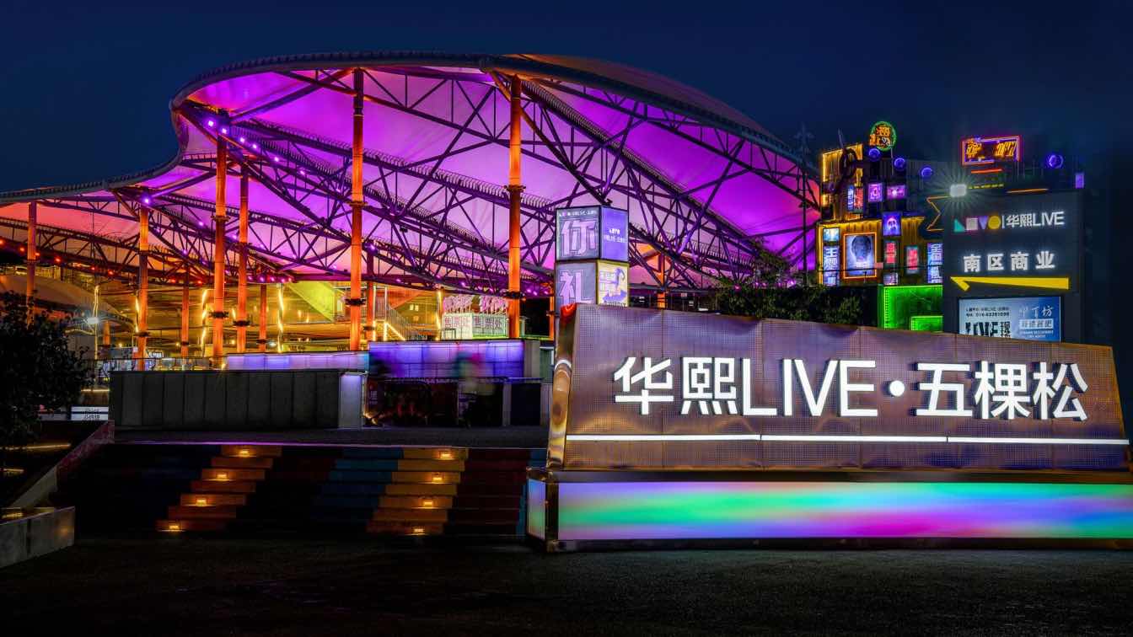"Pepper Market" is the first medium-scale commercial renovation project completed by designRESERVE. The intention of the design is to rebuild community bound with a market-like street, which connecting ground and underground levels of existing shopping complex.
The site is located in the Zihexin Department Store, a landmark building along Beijing's Southwest Fourth-ring Road in Fengtai District. Adjacent to the Zhongguancun Science and Technology Park, where hi-tech corporates develop headquarters surrounded by a large number of residential and commercial compound, the neighborhood is generally lack of identity and public gathering space. As part of effort to upgrade commercial podium of Zihexin complex, designRESERVE adapts a "bottom-up" strategy to transform the lower levels into a place of lively atmosphere and inclusiveness, combining the spatial qualities of gourmet bazaar and pocket park.
The project is phased into two parts. The above-ground part consists two outdoor plazas located on the East and West sides of the building complex. According to designRESERVE's renovation scheme, current intimidating steps of both plazas will be transformed into neighborhood garden, while enhanced circulation will also encourage people walk into the basement level of the mall. The underground part of the project is highlighted by a re-designed commercial corridor connecting the West and East plazas. Named as “Pepper Market”, a vibrant and delightful place has been created for everyday lives of local residents.

A series of "urban nodes" has been created by designRESERVE to re-establish orientation and dynamics inside the underground level. Each node is defined by various form of canopy or installation, configurate the space with new order of both diversity and continuity. To contrast with the black-and-white checkerboard pattern of the building façade, the renovated area is synchronized with the cheering tone of “peppercorn red”. The use of vivid color palate symbolizes the physical improvement as spice to enrich the flavor of urban life. With well fitted scale and pleasant details, this covered street provides shared ground for the neighbors and shoppers.
At the heart of “Pepper Market” is a community dining hall subsidized by the property owner. The hall is surrounded by stalls serving local gourmet behind the facade of white and green tiles. With customized design of vintage-looking pattern, the use of glazed tiles aims to endure the space through time and memory. Like a city plaza, the dining hall is crowded with visitors during meal times, while off business hour, it turns into the center of social life for the community. Covering the center area, is a canopy structure painted in "Peppercorn Red", resembling an outdoor pergola with its steel louvers in shape of shallow arch. Lighting features are installed above the canopy, so as to cast shadow over the terra cotta tile paving and water-brushed stone planters. Avoiding flat illumination like a canteen, designRESERVE intends to archive the sensational quality of natural sunlight, which reveals more tangible texture to materials and generates much lively atmosphere to the space.

Close to communal kitchen and self-service stalls, is the entrance to a ballroom-like area called “Chef Specialty”. Initiated by design team, this space provides more intimate and characteristic dining experience. A separate VIP lounge equipped with stove is reserved for private event and available for culinary enthusiasts to showcase their skills. Inspired by Weiss Anderson's film <The Grand Budapest Hotel>, the design theme of “Chef Specialty” exhibits the resonance between food culture and visual art with a more vivid application of colors and materials. The room is also decorated by official posters of the past Winter Olympic Games, from the collection of developer who is the major sponsor of ski sports in China.
As the second phase of the project, the renewed sunken plazas at both ends of the “Pepper Market” will create greater public value for the site. The over-sized and hard-paved steps of existing entry are desolate and disrepair. Once implemented as designRESERVE's scheme, two dynamic public domains will emerge and reconnect the mall with the surrounding neighborhood. The East Plaza contains wooden-floor decks accommodating planters, mobile kiosks, and pet’s house. In the West Plaza, varied shapes of street furniture occupy the stepped ground, transforming the concrete terrain into a fun zone like skateboard park. As an anchor of the West Plaza, design team adapts a vacant booth into a community barber shop at the entrance of "Pepper Market".
The project gives an opportunity for designRESERVE to examine the strategy of creating "Participation domain” in the context of large mixed-use urban renewal. By incorporating public vision into commercial programing and planning, it is possible to not only increase property value, but also benefit the larger community and boost a more sustainable urban life.






















