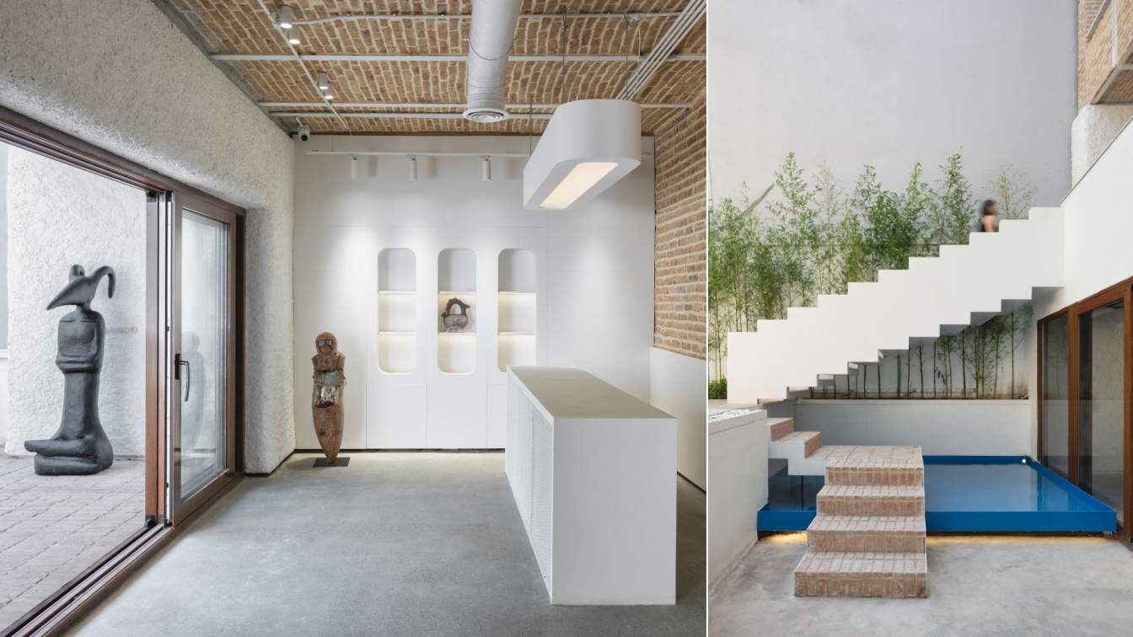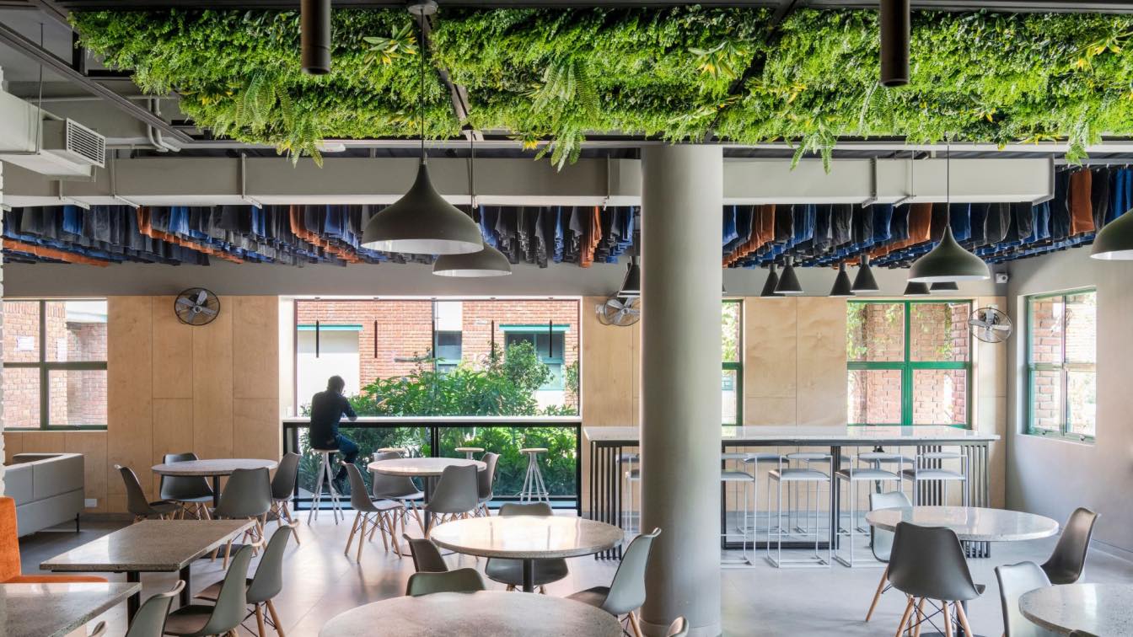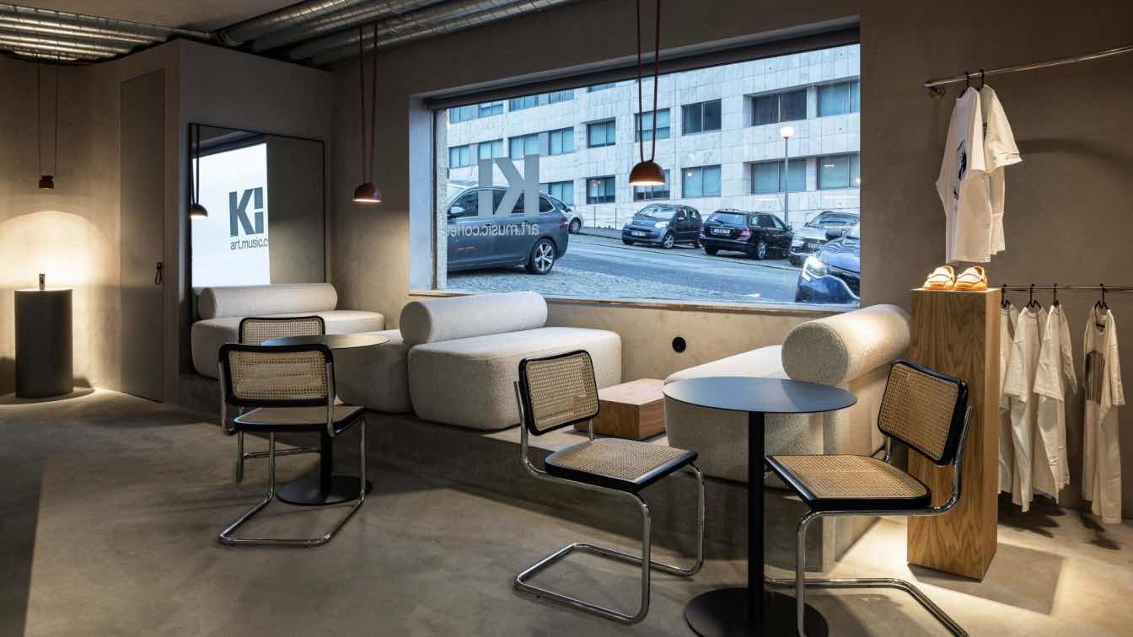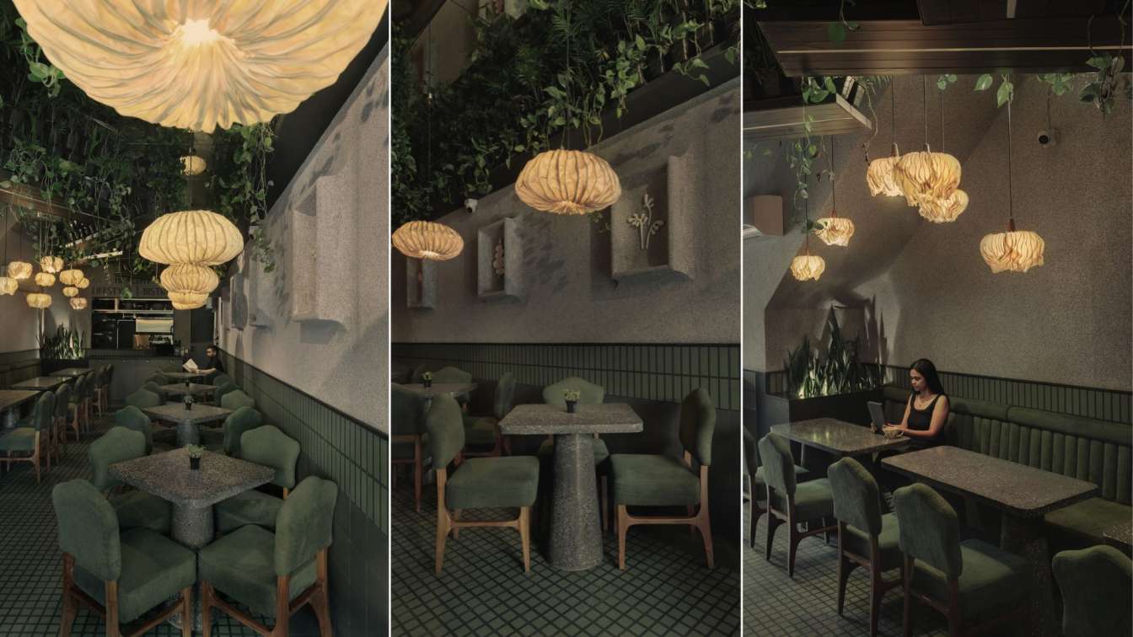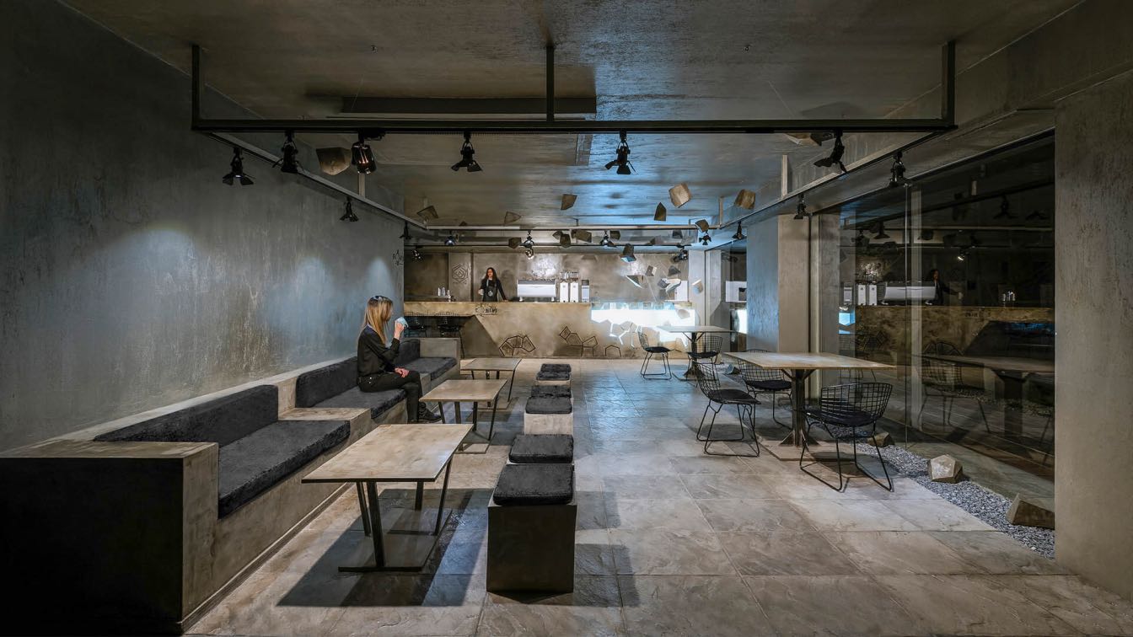Azno Design Studio: The building we encountered at the beginning of the work was nothing more than a mess. a lifeless and dirty body that had been in a coma for years. It was once a home and today it is homeless. A threat in Iranshahr avenue that could have had a better fate. It could not support its own weight and was about to break down. with all of these, it had a soul. A rusted soul in a cage, a relic of the past days with hammered arches that wanted to live again. We decided to remove the dust of time from it, revive its spirit once again and bring it to life.
In search of finding a way to revive, we found its beating heart and wanted to prepare it for today's life by preserving its identity. We removed some of the internal walls and strengthened its skeleton with exposed metal structures; We exposed the ceilings and restored the bricks in the project so that they can continue to live in the complex. The external walls in the southern facade could not stand; We also reinforced them by shotcreting. We revived the bricks that were sentenced to death and created a handrail out of them.
The basement also had to return to the cycle of life. For this purpose, we excavate and created a void so that more sunlight and better view to the yard become available. In this way, a new space that sewed the inside and the outside together emerged from the ground and gave sunlight and soul to the dark heart of the basement. The sculptural staircase of the courtyard connects basement, courtyard and the first floor directly so that dining spaces are now connected.
Since the existence of every creature is connected to water and the presence of water brings joy for the guests, we injected the essence of life into the complex to help it revive by the water flow. The sound of water also helps the building live. The dead body of the project consisted of broken bricks that we did not ignore. The destruction could not destroy them forever. Their fate should have been different. So we reuse the bricks and created a handrail out of them.
The building had to adapt itsef to its new life so that the lower two floors were transformed into a cafe restaurant and a space for the new generation to spend time was born. That dead body became alive and was ready to serve the new generation. The industrial kitchen was also placed in the basement and was ready to serve the upper floors. In order to create visual diversity, we added some colors and tried to have a significant physical and visual connection with the open space and the yard.
The building must survive and maintan; Therefore, on the upper floors, we considered a flexible space for gatherings and events so that a new story can be told every day; Dynamic and living narratives; non-repetitive sequences of life.


































