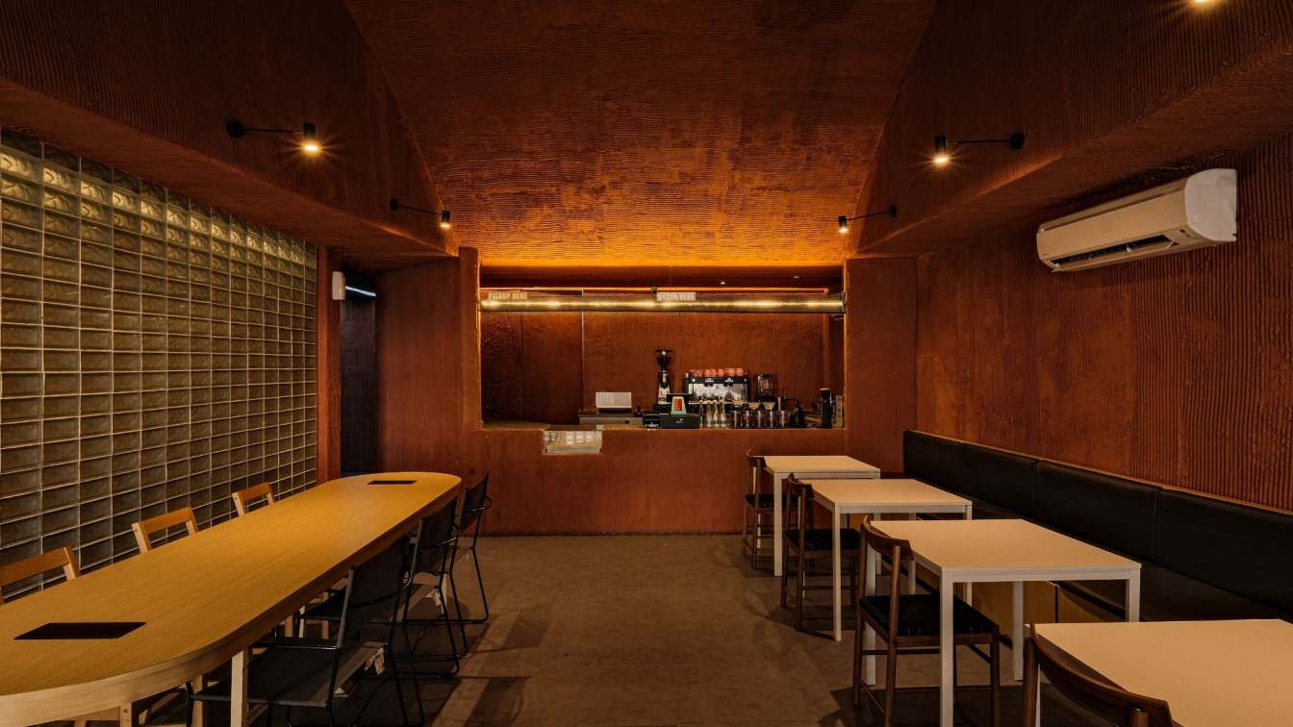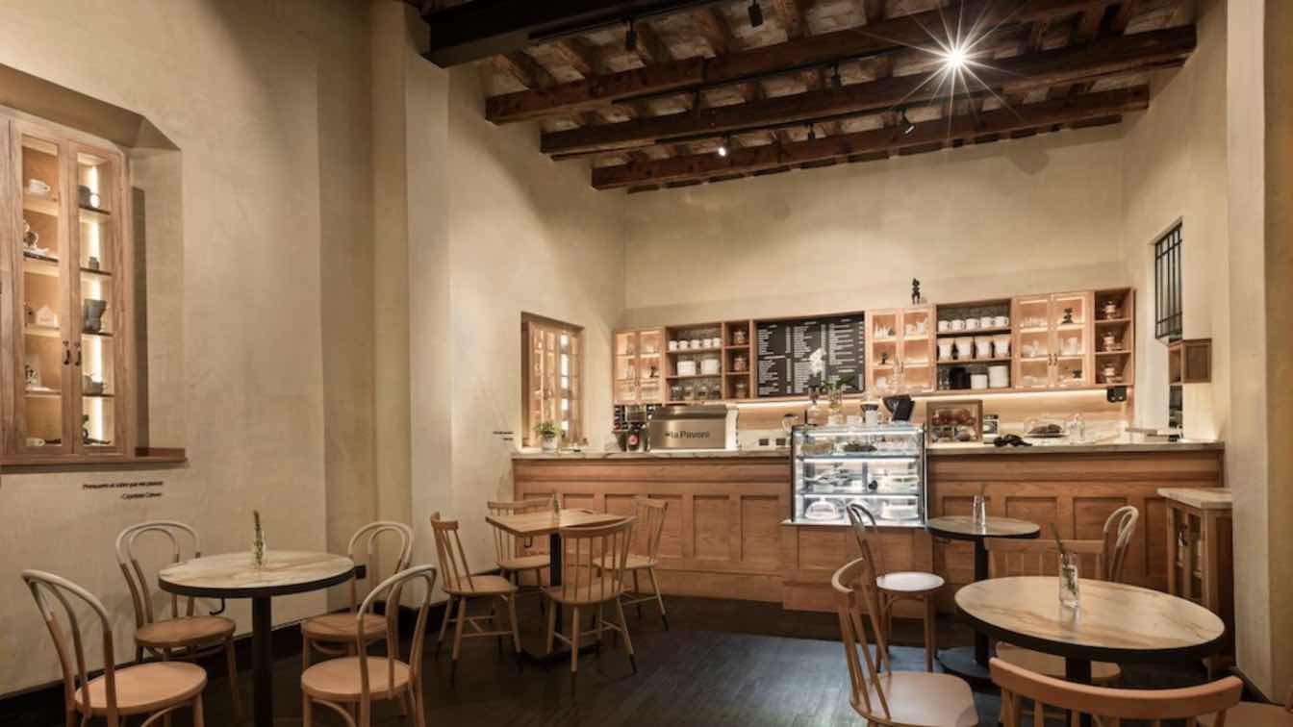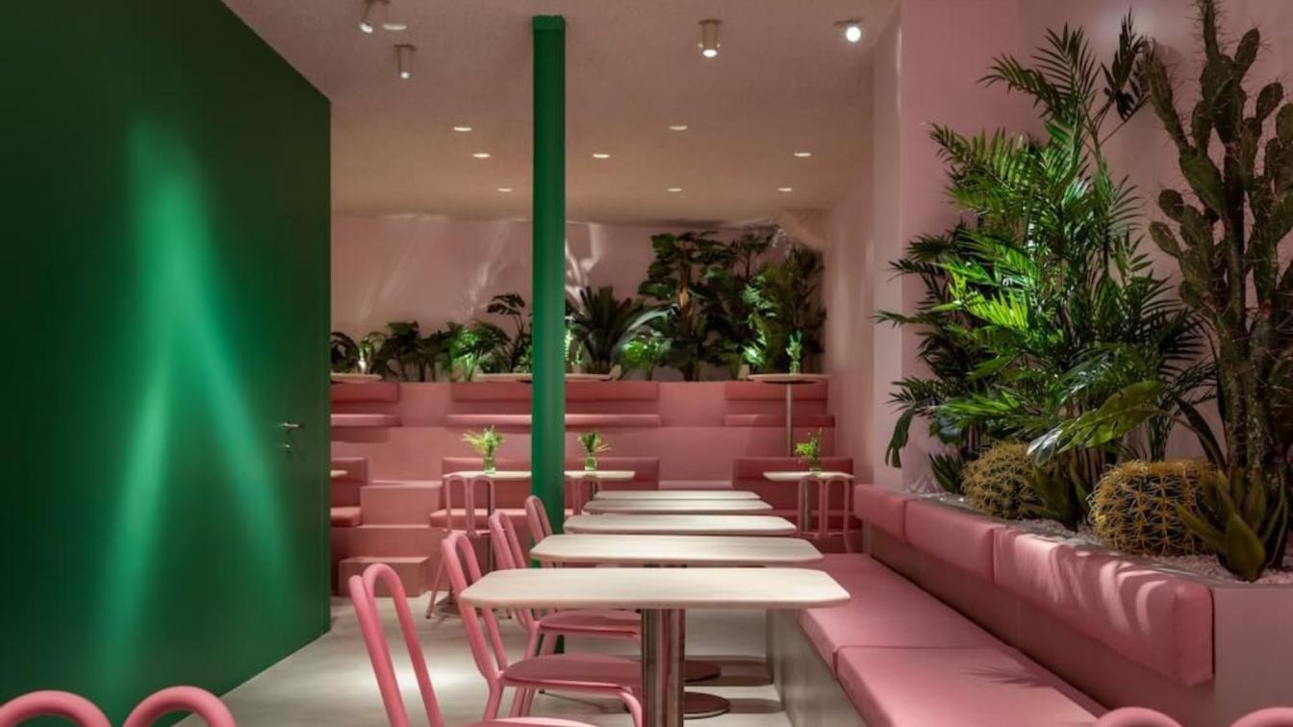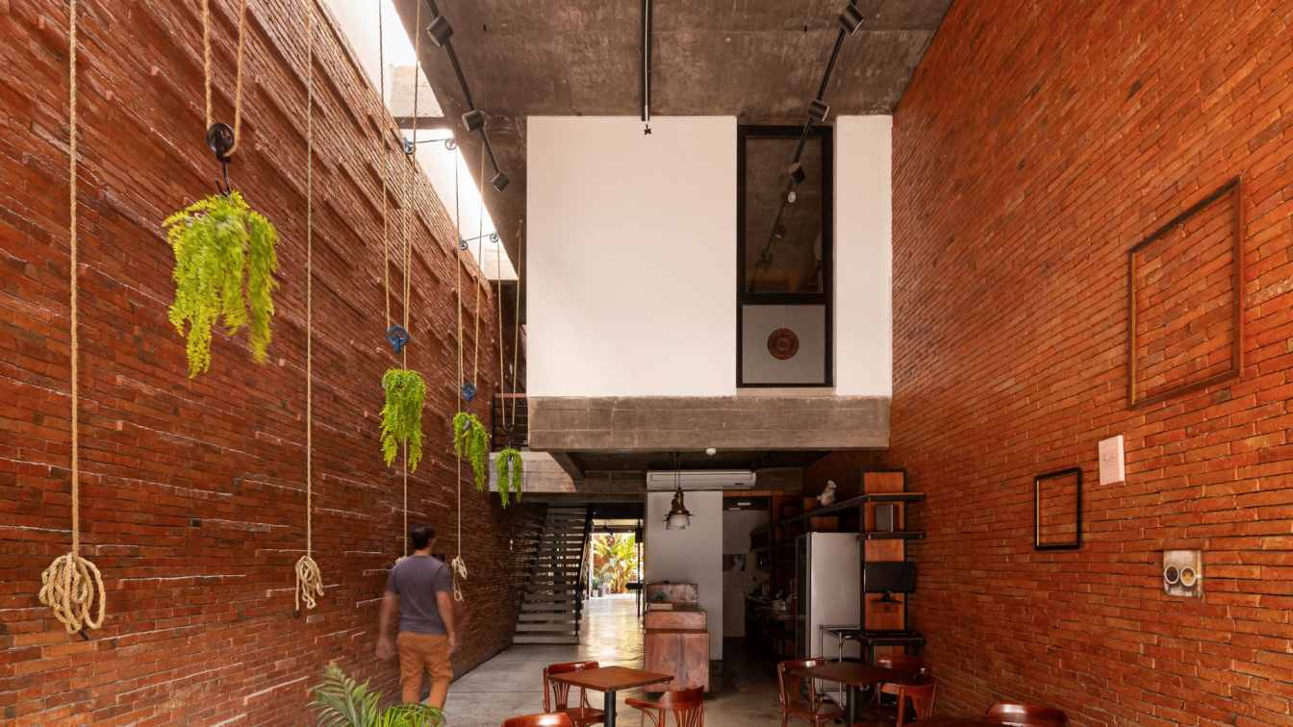INS Studio: Reuse Project is part of the development of architectural theory that also falls within the category of sustainable architecture. This is one of the real examples of a Reuse Project that we completed this year. The existing structure of the building was formerly a medical laboratory used by a health clinic that is no longer in operation. The building owner then leased it to a new tenant, who decided to repurpose it with a new function. The tenant chose to transform the space into a community space that also functions as a local coffee shop.
The building faces to the west, exposing its façade to intense afternoon sunlight. To address this, we partially enclosed the front using frosted glass blocks and curved walls, which help diffuse the light and cast varying shadows across the façade from noon to evening. We began by assessing the existing room partitions already in place. The limited space available in the leased property became the main consideration in planning the new layout. We divided the seating area into two parts using frosted glass blocks to create private spaces so that the seating area would not feel overcrowded.
The coffee bar was placed in the center of the layout as the focal point of the main activity, directly connected to the kitchen and service area. A “dead corner” formed due to the existing floor plan was turned into a “mirror selfie” spot for visitors by installing a large mirror that visually expands the space as one heads toward the restroom. The entire exterior of the building was finished using cement colored in terracotta as a representation of the dominant local color palette, setting it apart from the surrounding buildings.



























