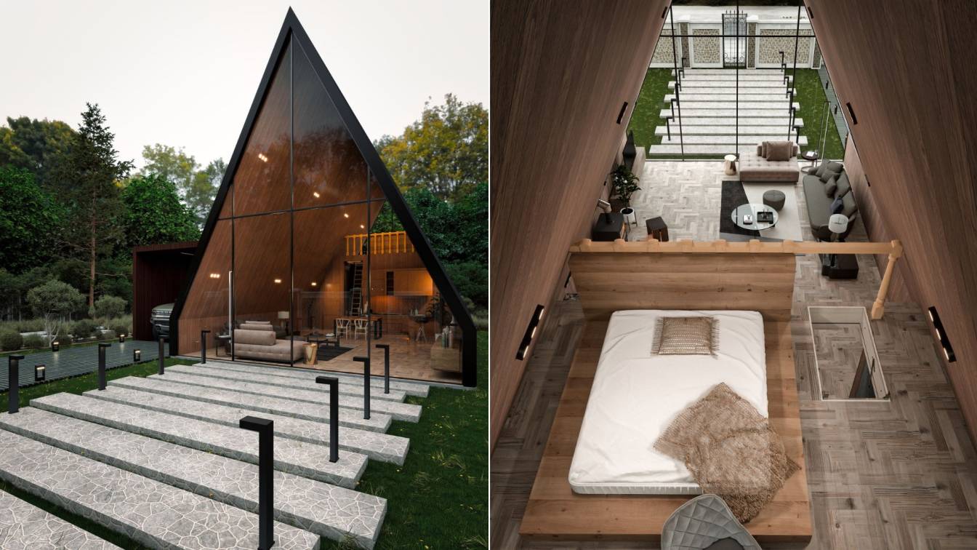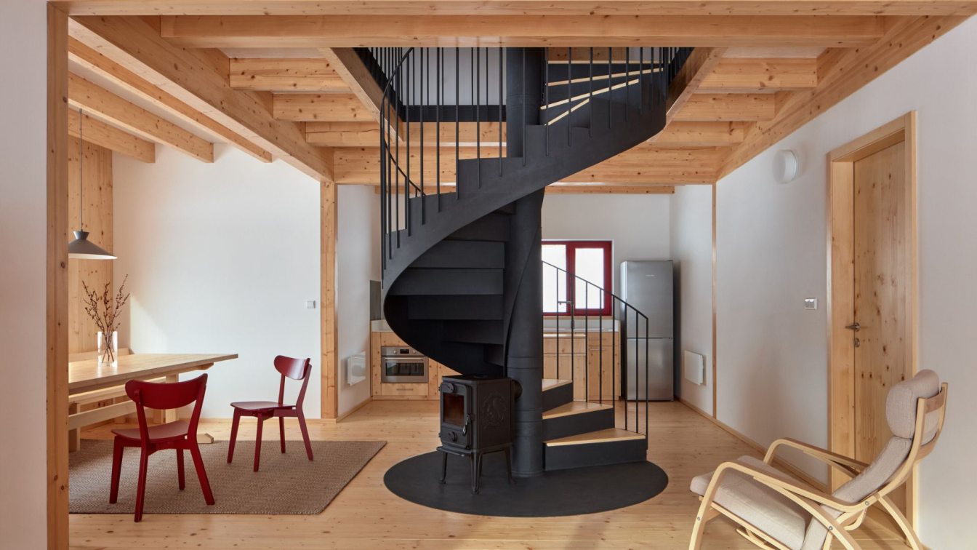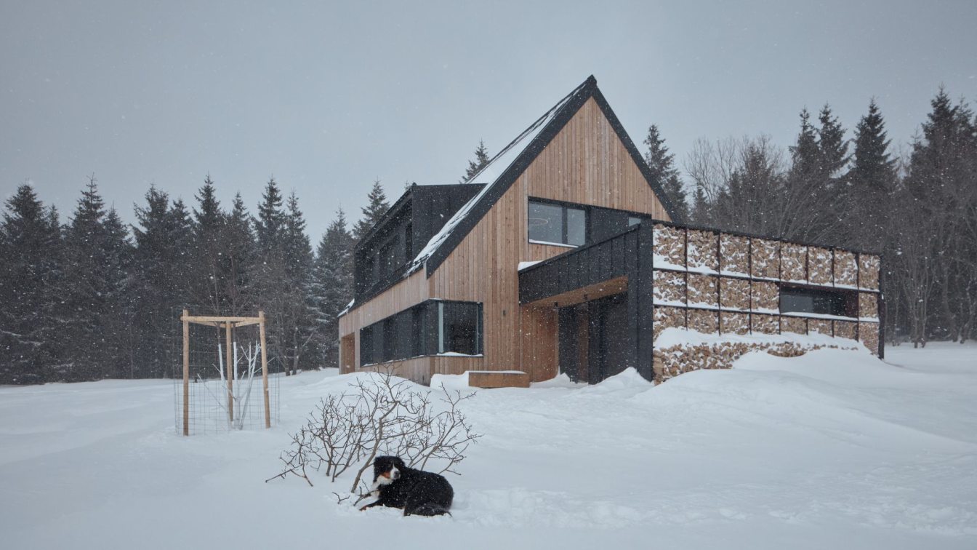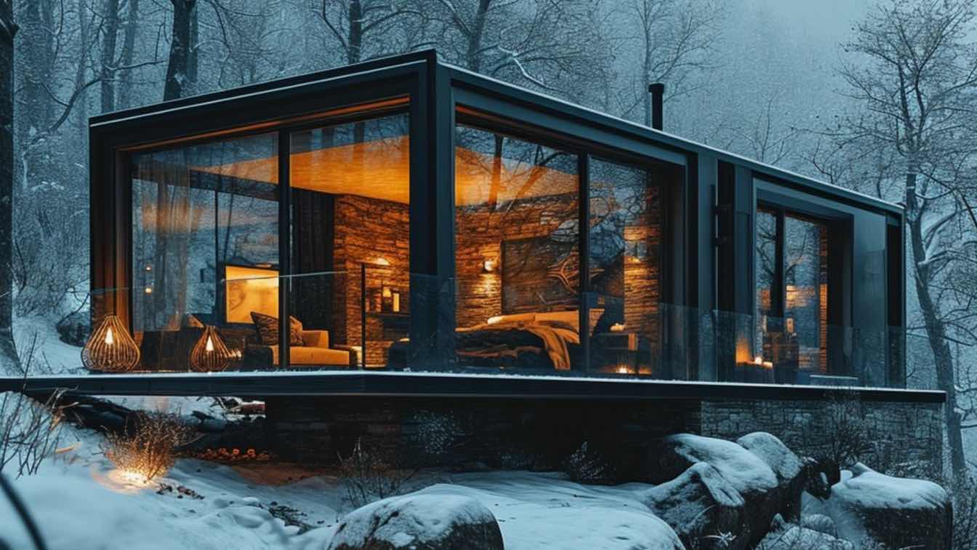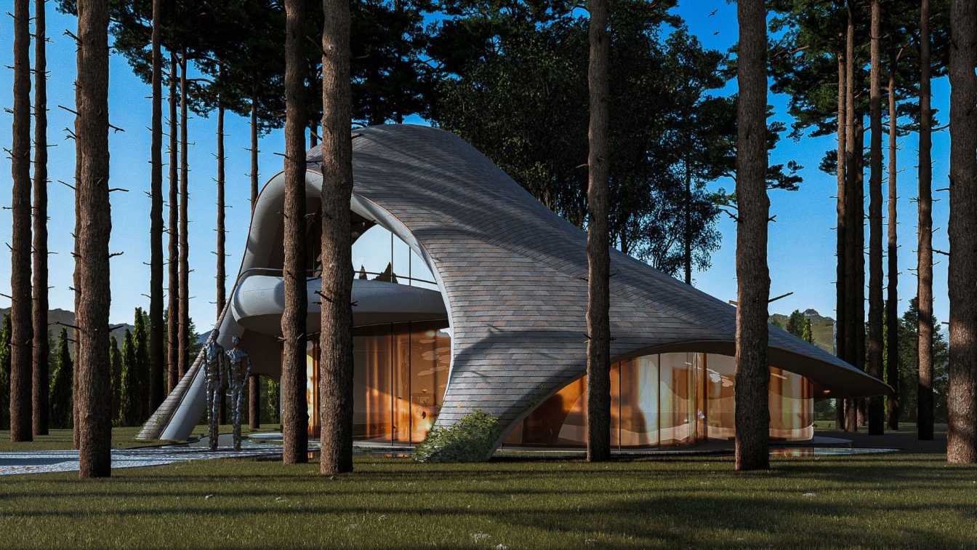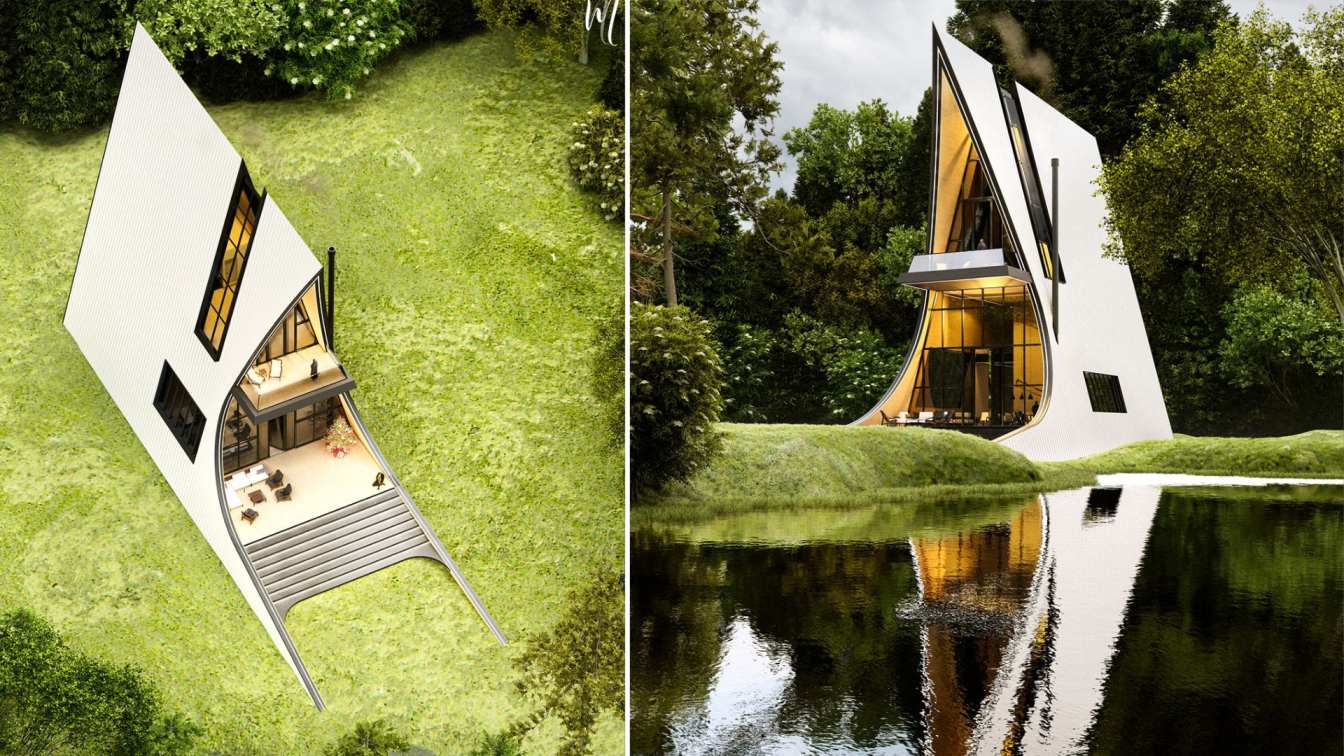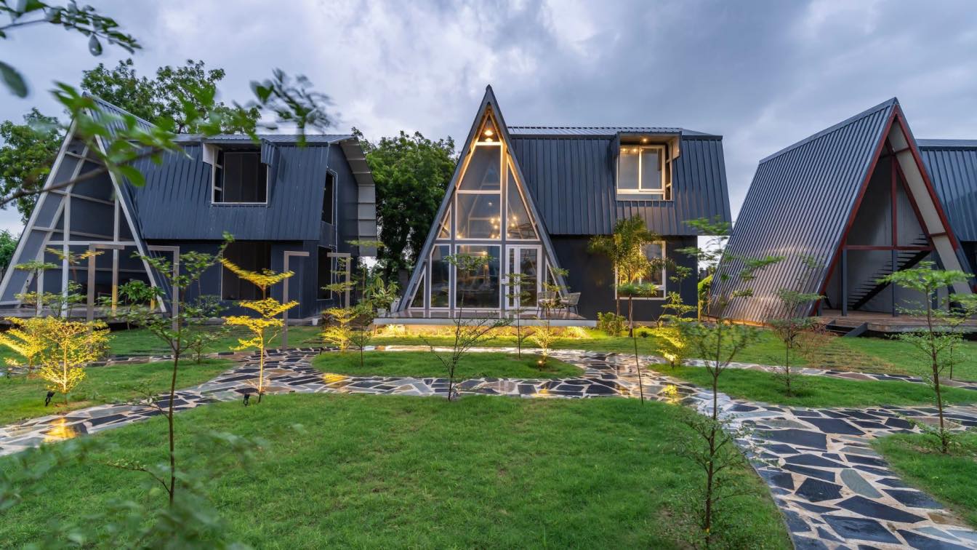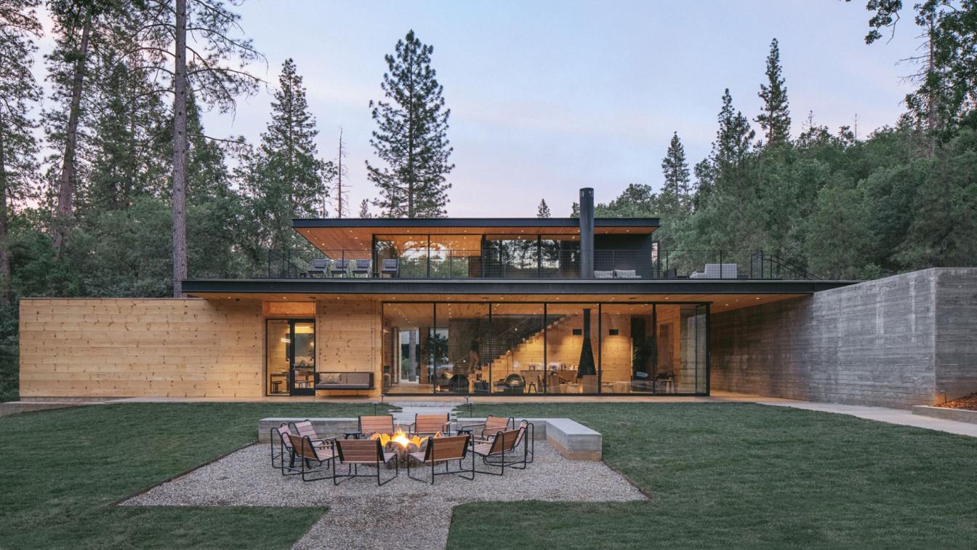Nestled amidst the tranquil embrace of nature, Serene Oasis beckons with its sleek and sophisticated design, offering a modern retreat for families seeking a dreamy villa at an affordable price. This minimalist A-frame cabin, boasting 100 square meters of pure serenity, is a testament to the harmonious fusion of form and function.
Project name
The Serene Oasis
Architecture firm
Rabani Design
Location
Vancouver, Canada
Tools used
AutoCAD, Autodesk 3ds Max, V-ray, Chaos vantage, Adobe Photoshop, Luminar AI, CapCut
Principal architect
Mohammad Hossein Rabbani Zade, Morteza Vazirpour
Design team
Rabani.Design
Visualization
Mohammad Hossein Rabbani Zade
Typology
Residential › House
Building for the manager of the Malá Úpa ski resort.
Project name
Bučina Cottage
Location
Horní Malá Úpa, Czech Republic
Design team
Miloš Hradec, Pavel Čermák
Collaborators
Structure supplier: KASPER CZ. Staircase supplier: Šolc konstrukce
Built area
Built-up area 94 m²; Gross floor area 162 m²; Usable floor area 124 m²
Material
Wood – structure, facade, interior. Steel – staircase. 1 Sheet metal – roof. Concrete – foundation slab
Typology
Residential › Cottage
Modern cottage in the Krkonoše Mountains with a simple, archetypal form and modest material composition. ADR designed the house itself, the basic layout, and the concept of furniture placement, while Formafatal provided specific interior solutions, including internal surfaces, furniture, and finishing elements.
Architecture firm
ADR [architecture], Formafatal [interior design]
Location
Krkonoše, Czech Republic
Principal architect
Aleš Lapka, Petr Kolář [ADR] Katarína Varsová, Petra Dagan [Formafatal]
Design team
Anna Vildová, Ondřej Krajdl [ADR]
Collaborators
Chief engineer: RVA architects [Ing. Roman Vejmelka]. Construction: 3K stavby. 1 Management – interior realization: Tomáš Kalhous. Atypical furniture: Jaroslav Bernt. Metalwork: Ivo Vrátil. Epoxy screed realization: Tomáš Šomšág
Built area
Built-up area 214 m²; Gross floor area 344 m²; Usable floor area 242 m²
Material
Rolled steel – wall cladding. Massive wood – kitchen table, floor, tailor-made furniture. Cement screed – surfaces of bathrooms. Concrete – wash basins Uncolored perforated metal sheet – panel wall of stairs
Typology
Hospitality › Cottage
Soheil Kiani: A cozy dream cabin in the middle of a forested mountain. It is a beautiful residence for all seasons of the year. The design is formed by combining modern and minimalist architecture.
Architecture firm
Soheil Kiani
Tools used
SketchUp, Midjourney AI
Principal architect
Soheil Kiani
Visualization
Soheil Kiani
Typology
Residential › House
In the wonderful setting of our architectural story, the rest cabin in the middle of the forest comes to life under the skillful vision of Veliz Arquitecto. This unique work, characterized by an organic form of self-supporting concrete, reflects skill and creativity.
Project name
Forest Goddess Cabin
Architecture firm
Veliz Arquitecto
Tools used
SketchUp, Lumion, Adobe Photoshop
Principal architect
Jorge Luis Veliz Quintana
Design team
Jorge Luis Veliz Quintana
Visualization
Veliz Arquitecto
Typology
Residential › Cabin
This cabin is designed on three floors, on the first floor is the living room, reception, kitchen and dining room, and on the second floor is the master bedroom with bathroom and closet, along with the play area. On the third floor, a special guest room is designed with a private bathroom and a good view of the nature outside at a height of twelve...
Project name
Zhobin Cabin
Architecture firm
Norouz Design Architecture Studio
Location
Mazandaran, Iran
Tools used
Autodesk Revit, Lumion, Adobe Photoshop
Principal architect
Mohammadreza Norouz
Design year
December 2023
Visualization
Mohammadreza Norouz
Typology
Hospitality › Tourist Complex
Nestled like a hidden gem in the heart of Chaloda, Gujarat, the captivating weekend retreat known as Butterfly Trails awaits your discovery. A sprawling expanse spanning 15945 square meters, this enchanting site is a harmonious symphony of nature's grandeur and architectural brilliance.
Project name
Butterfly Trails
Architecture firm
Design Code Pvt. Ltd.
Location
Chaloda, Gujarat, India
Photography
Inclined Studio
Principal architect
Bhumei Patel, Yesha Patel
Interior design
Yesha Patel
Structural engineer
Saumya Shah-Structura
Environmental & MEP
Nandini Consultant
Typology
Residential › Weekend Villas
Nestled on 35 acres in the Sierra Nevada Mountains, this hospitality venue includes a 4,000-square-foot clubhouse with reception, meeting space, indoor/outdoor lounge areas, and marketplace, as well as grounds containing customized Airstream trailers, luxury tents, and several cabins, and an expansive clubhouse.
Project name
Autocamp Yosemite
Architecture firm
ANACAPA Architecture
Location
Yosemite, California, USA
Photography
Erin Feinblatt
Design team
Dan Weber, Architect. Jessi Finnicum Schwartz, Project Manager. Geoff April, Project Manager. Jose Sanchez, Designer. Saba Zahedi, Designer
Interior design
Geremia Design
Civil engineer
RRM Design Group
Structural engineer
Ashley & Vance Engineering
Environmental & MEP
JMPE Electrical Engineering
Material
Concrete, Wood, Glass, Steel
Typology
Hospitality › Hotel

