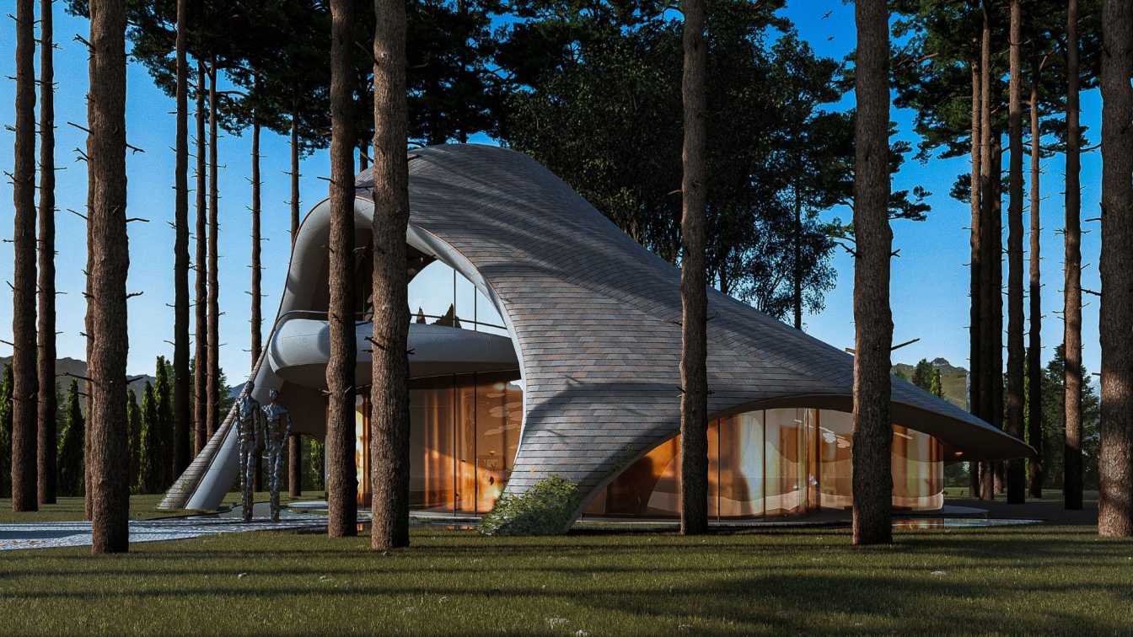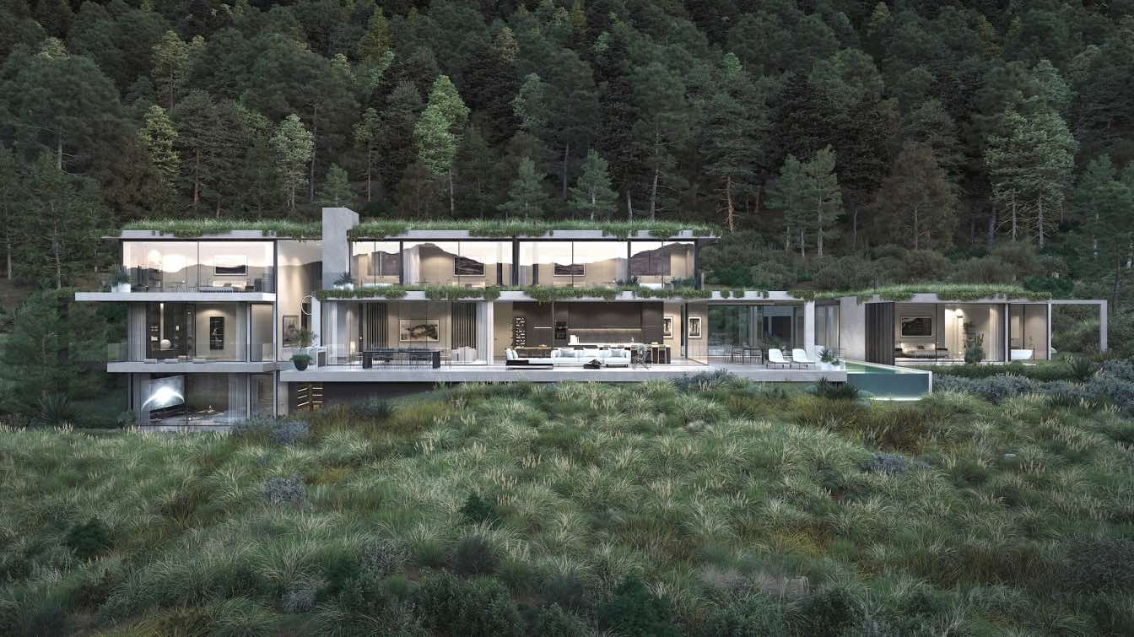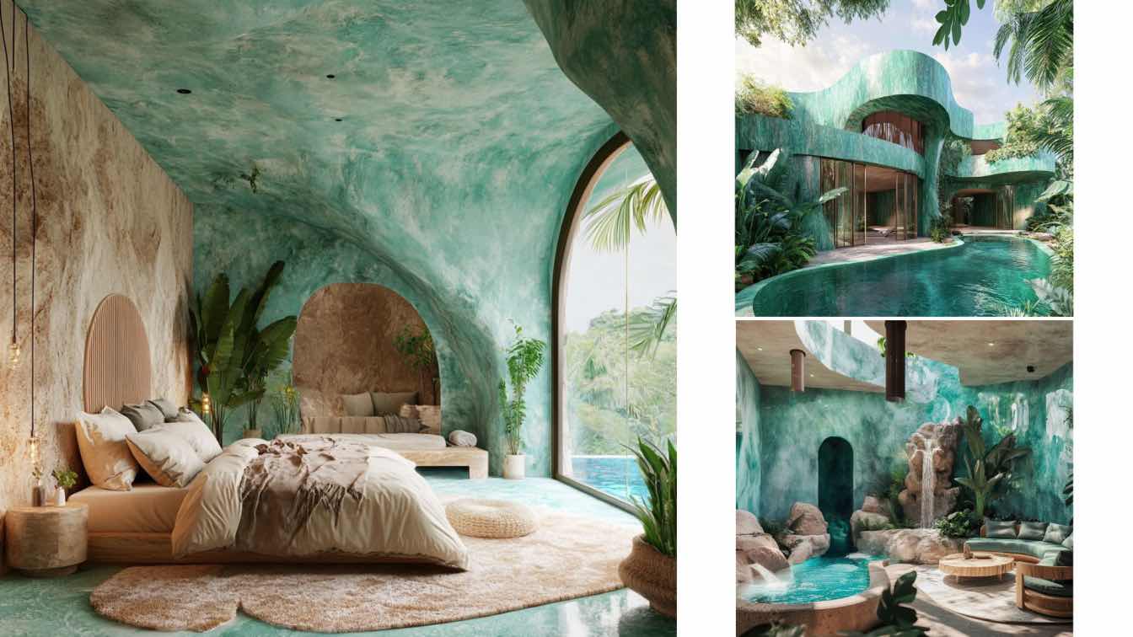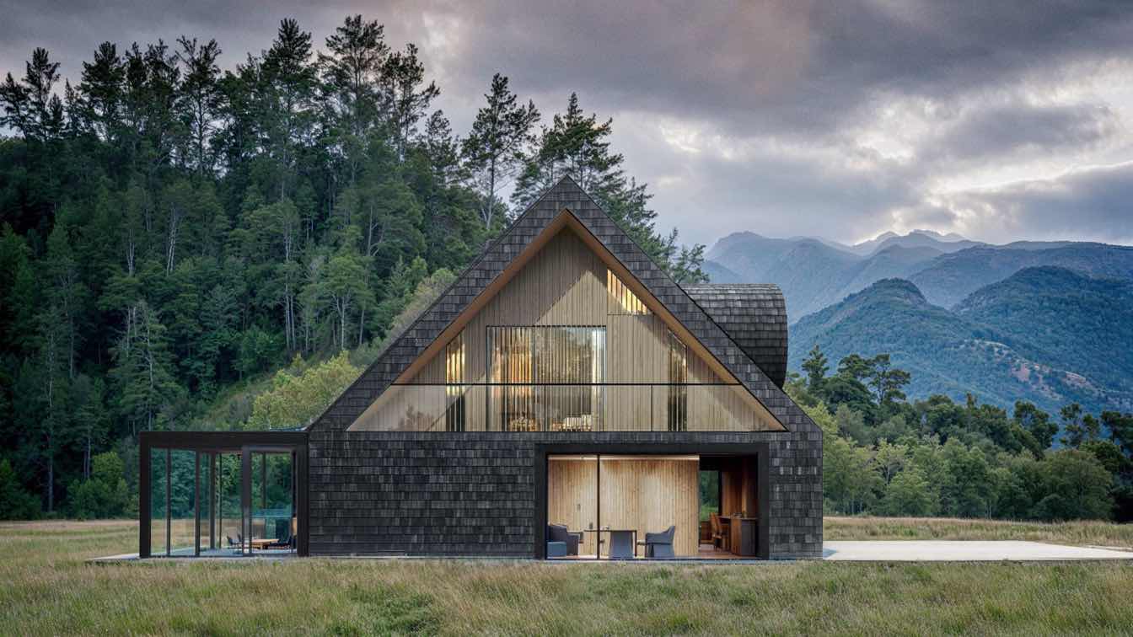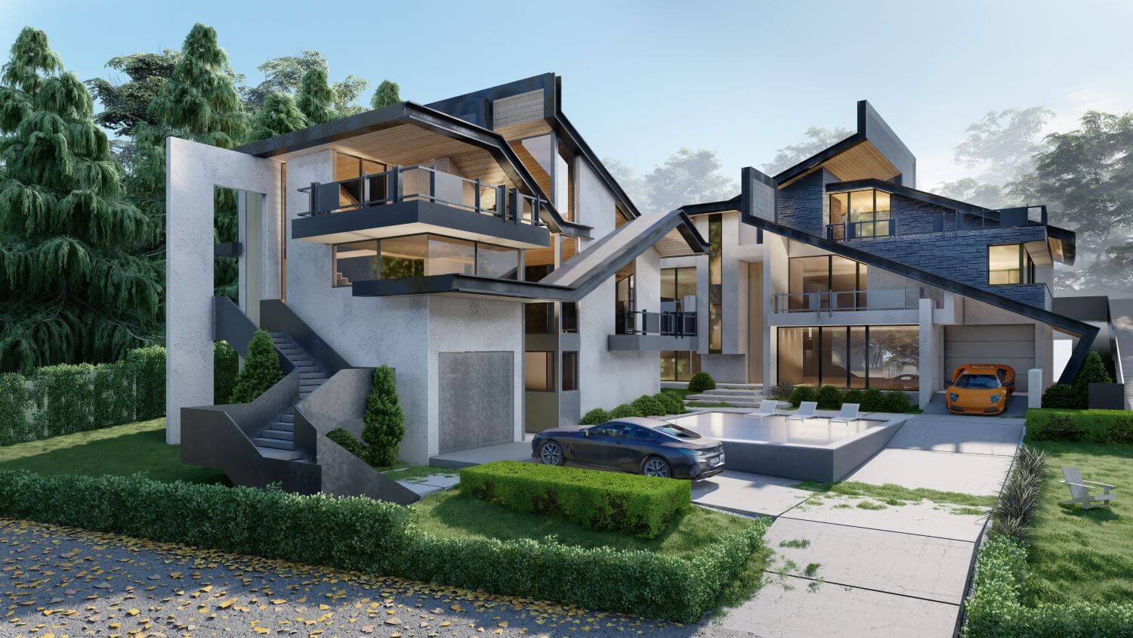In the wonderful setting of our architectural story, the rest cabin in the middle of the forest comes to life under the skillful vision of Veliz Arquitecto. This unique work, characterized by an organic form of self-supporting concrete, reflects skill and creativity.
The harmonious fusion of elements such as large, curved glass windows, wood, stone, metal and glass, all carefully selected from the surroundings, encapsulates the essence of the architect's design. The two-level distribution with high struts and mezzanine fluidly connects three bedrooms, a dynamic social area, and a central pool surrounded by reflecting pools.
At the heart of the cabin, two trees in the interior patio symbolize deep respect for nature, establishing a meaningful connection with the environment. The mystical presence of the house, seen from different perspectives, suggests a protective refuge that embraces both its inhabitants and the surrounding landscape.
Veliz's signature is printed in every corner of this architectural masterpiece, an eloquent testimony to his ability to weave a unique visual narrative, where architecture becomes a poetic expression in the heart of the forest.





















