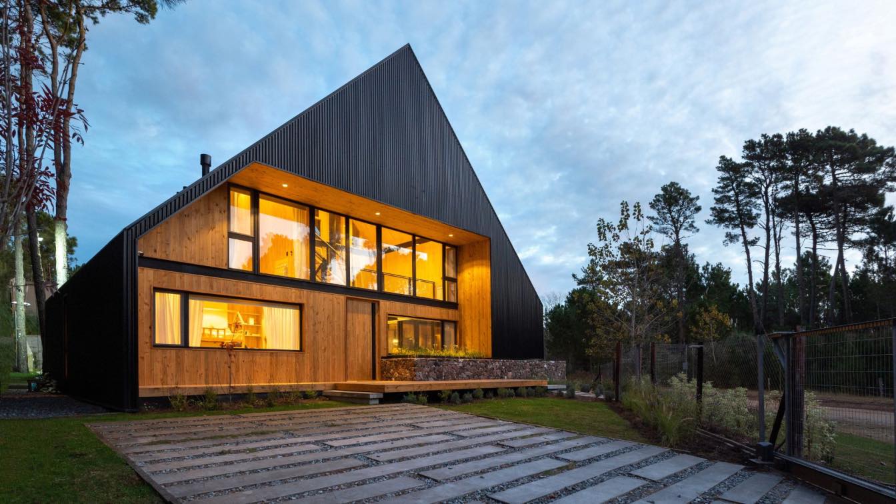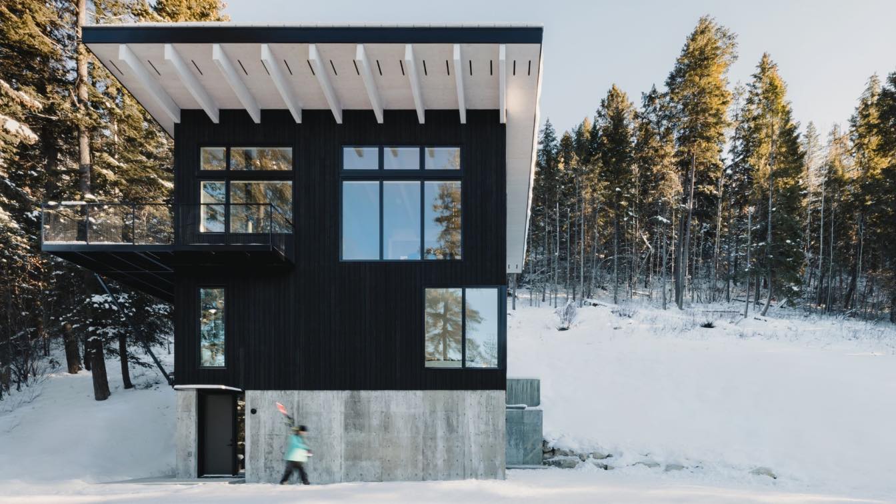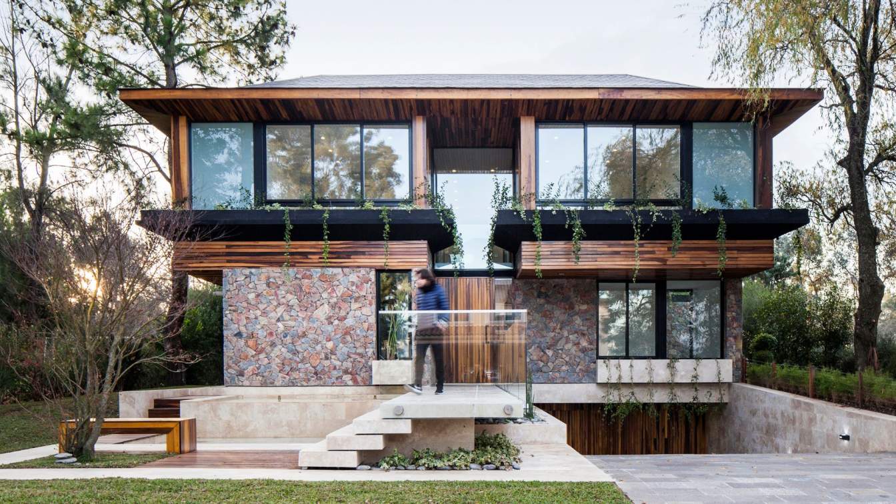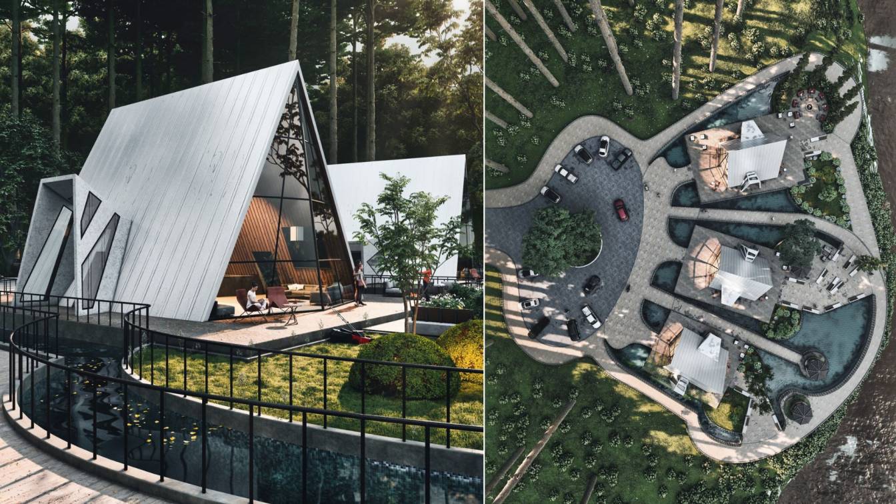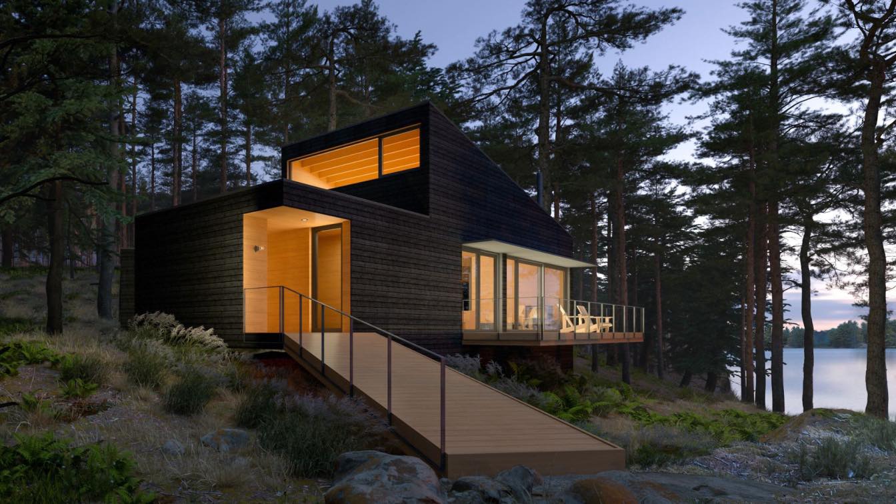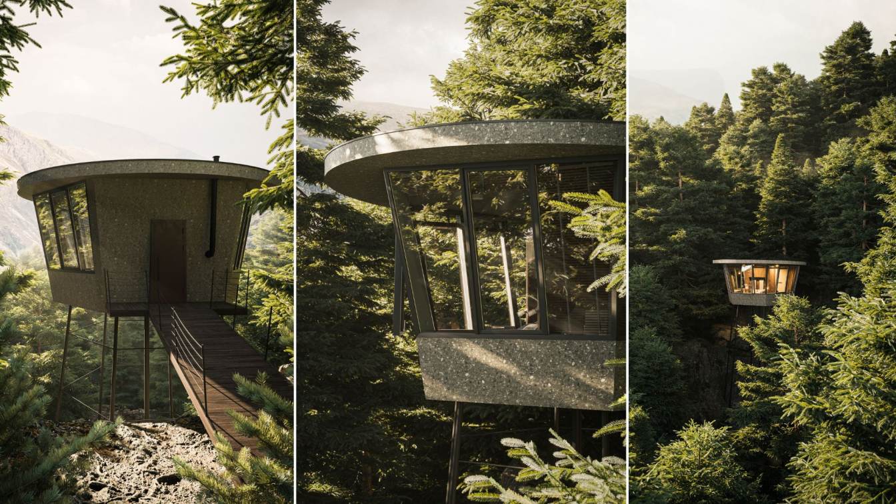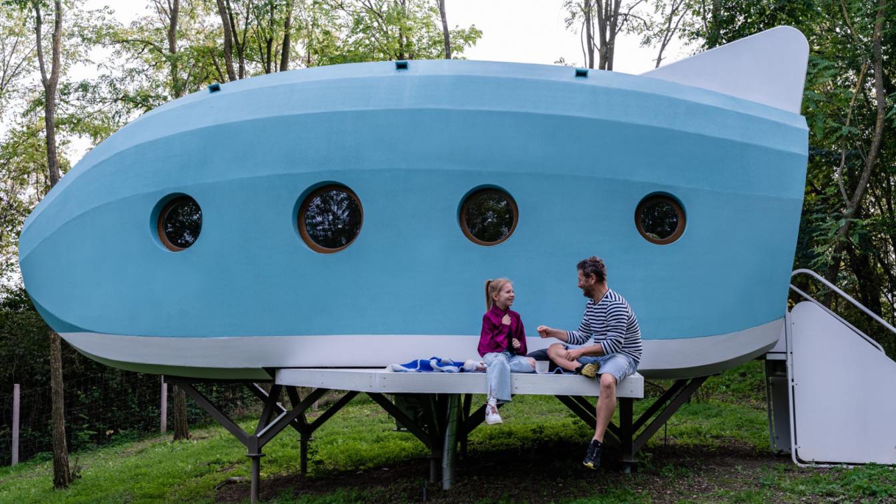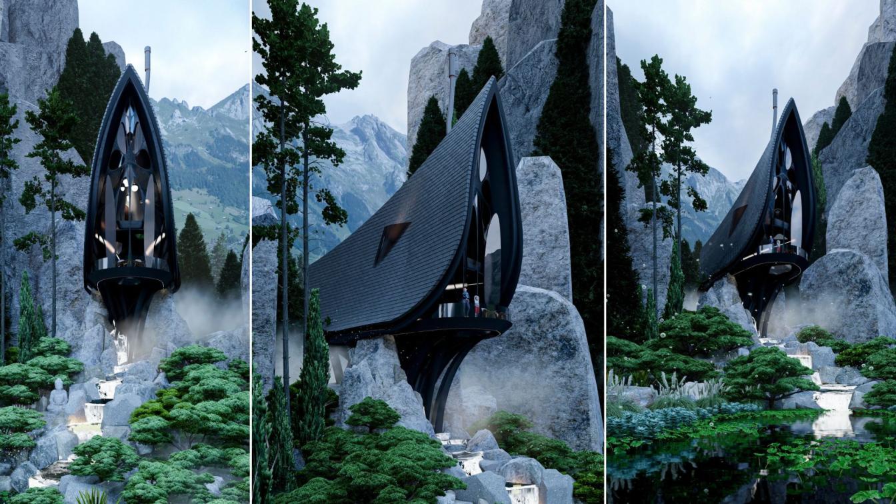CMMY is situated near the western edge of Pinamar city on a street that ends in a Cul de Sac, away from the sea and downtown. The house was built on an irregular shaped lot that presented a steep slope on the front and back, bordering a forest that will be plotted sometime in the future.
Architecture firm
Estudio Galera
Location
Pinamar, Partido County, Buenos Aires, Argentina
Principal architect
Ariel Galera, Cesar Amarante, Francisco Villamil, Luisina Noya
Collaborators
Soledad Van Schaik, Juan Cruz Ance, Facundo Casales. Administration management: Verónica Coleman. Aluminum Millwork: Alumia. Concrete Supplier: Pasalto. Wood Supplier: de las Misiones. Iron: Plastigas. Sanitary Material: Mastergas. Paint: Sagitario. Heating: CARILO Ingeniería. Marble: LAVIGE. Surveyor: Ariel Triana. Ducts and sheet metal: Rubén Calvo. Custom metal working: Juan Rascione / Marcelo Herrero. Decks: Gwez Obras. Masonry: Lenis Hermanos. Pool: IPC Pinamar
Structural engineer
Javier Mendía
Environmental & MEP
Electricity: Gabriel Jaimón. Sanitation: Cristian Carrizo. Heating: CARILO Ingeniería.
Supervision
Pablo Ahumada. MMO
Construction
Bauer Hermanos
Material
Wood, Stone, Steel
Typology
Residential › House
Nestled away in the Kootenay mountain range, this compact ski cabin aims at connecting family members to each other and to the unbound natural landscape that surrounds it. The entire design process was very much family-oriented. Home owner, Sandra Bassett employed her sister and brother-in-law of Twobytwo Architecture Studio to design a cabin where...
Project name
Columbia River Valley Lookout
Architecture firm
Twobytwo Architecture Studio
Location
Golden, British Columbia, Canada
Photography
Hayden Pattullo
Principal architect
Jennifer Bassett, David Tyl
Design team
David Tyl & Jenny Bassett
Interior design
Twobytwo Architecture Studio
Structural engineer
Chris Urbinsky
Environmental & MEP
Phylrich (Plumbing)
Lighting
Luminaire Authentik, Ray Lighting Studio
Construction
Zimmerman Construction
Material
Wood, Concrete, Metal, Glass
Typology
Residential › House
Located in a residential area southwest of Greater Buenos Aires, Casa Bosque is situated on a plot surrounded by large trees of different species. Its aesthetic features elements of regional architecture, reinterpreted in a contemporary style. The search for a unique architectural language is based on the use of horizontal lines and floors articula...
Project name
Bosque House (Casa Bosque)
Architecture firm
OON Architecture
Location
St. Thomas, Canning, Buenos Aires, Argentina
Photography
Alejandro Peral
Principal architect
Lucas D' Adamo Bauman, Federico Segretin Sueyro, Santiago Robin
Interior design
OON Architecture
Structural engineer
Robra Construcciones
Construction
Robra Construcciones
Material
Stone, Wood, Glass, Concrete, Marble
Typology
Residential › House
We have inspired the design of this project from the white swan, that's why we have considered this name for these cottages. The landscape design of this project has been done in such a way that it looks like 3 white swans are swimming in the middle of a river-like path. The project is suitable for weekends and family vacations, and we used natural...
Project name
The White Swan
Architecture firm
Mohammad Hossein Rabbani Zade
Tools used
Autodesk 3ds Max, Corona Renderer, Adobe Photoshop
Principal architect
Mohammad Hossein Rabbani Zade
Collaborators
Amirhossein Hekmatyar (3D Artist)
Visualization
Mohammad Hossein Rabbani Zade
Typology
Residential › House
A small rustic cabin on a rugged lakefront site in Muskoka, Little Dipper has a single goal in mind: to transport visitors into an immersive wilderness experience, drawing upon the property’s full range of natural features.
Project name
Little Dipper
Architecture firm
Great Lake Studio
Location
Muskoka, Ontario, Canada
Principal architect
Rick Galezowski
Design team
Great Lake Studio
Visualization
Mike Yoshimura
Status
Under Construction
Typology
Residential › Seasonal Cottage
The micro-house project was created for the residence of one young couple. Its area is 22 m². The house is located in the Western part of Ukraine, village “Dilove” The chosen location solves a number of problems: currently it is the provision of decent housing for internally displaced persons, and after the improvement of the situation in the count...
Architecture firm
Between The Walls
Location
Dilove, Kyiv, Ukraine
Tools used
Autodesk 3ds Max, Adobe Photoshop
Principal architect
Karieva Victoria
Design team
Karieva Victoria, Kateryna Galkina
Visualization
Katerina Galkina
Typology
Residential › Cabin
The Jet House, Hello Wood's latest tiny home is ready to soar. Hello Wood’s Jet House is a childhood fantasy come true. The cottage in the shape of a pastel blue airplane is tucked away in a ring of trees among the hills of Zala County, Hungary.
Project name
The Jet House
Architecture firm
Hello Wood Studio
Location
Zala County, Hungary
Principal architect
Tamás Fülöp (Project Architect)
Design team
Lead Designers: András Huszár, Péter Pozsár. Design Board: András Huszár, Dávid Ráday, Krisztián Tóth. Creative Concept: Lujzi Pados, Tamás Fülöp
Interior design
Hello Wood
Civil engineer
Hello Wood
Structural engineer
Hello Wood
Material
CNC prefabricated plywood
Typology
Residential › Cabin
The concept of the “Black Butterfly” is a unique architectural proposal that seeks the harmonious integration between the house and the surrounding nature. This cabin is built on a stream, allowing the house to blend organically into the natural landscape and benefit from the constant flow of water running through it. One of the most interesting a...
Project name
Black Butterfly Cabin
Architecture firm
Veliz Arquitecto
Tools used
SketchUp, Lumion, Adobe Photoshop
Principal architect
Jorge Luis Veliz Quintana
Design team
Jorge Luis Veliz Quintana
Visualization
Veliz Arquitecto
Typology
Residential › House

