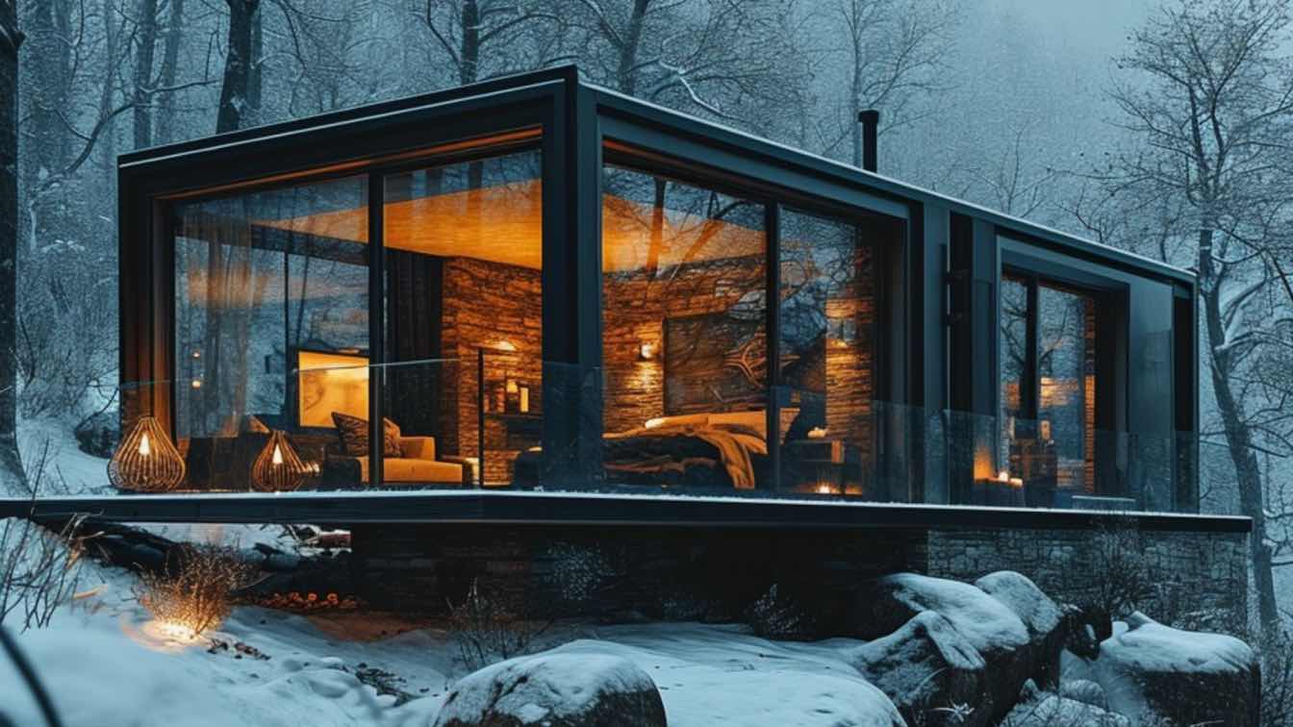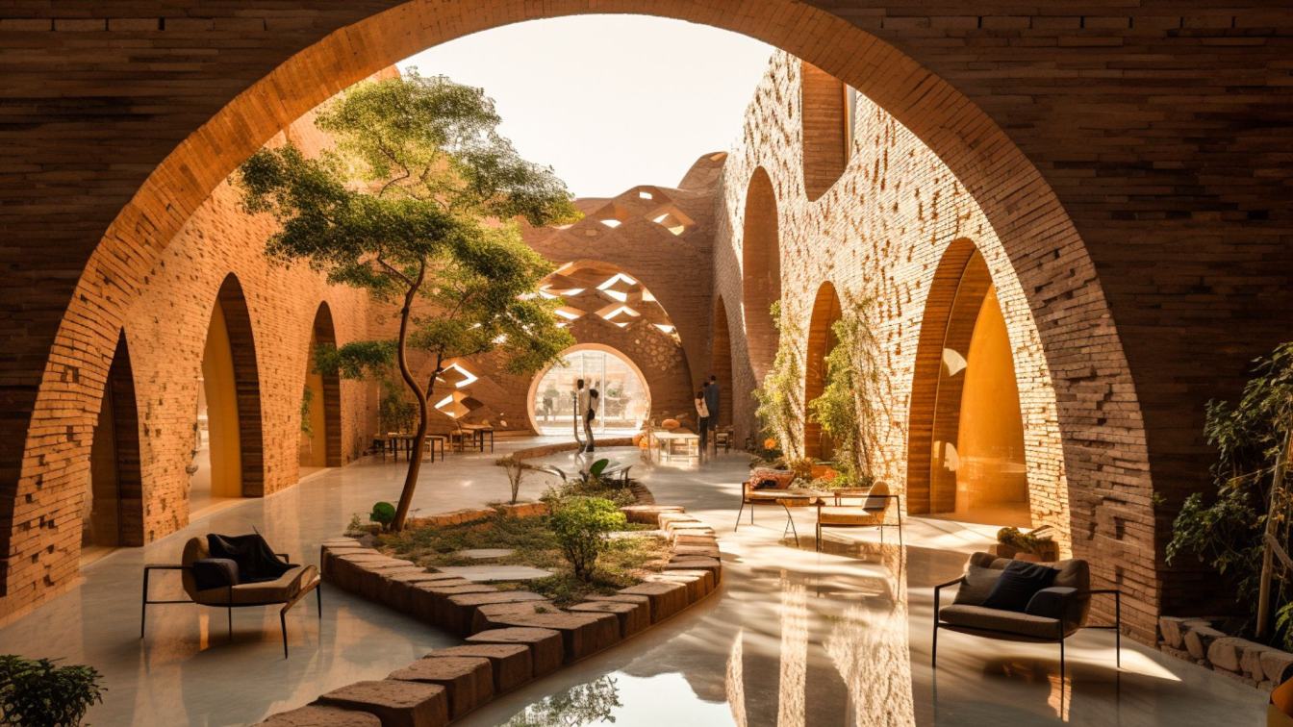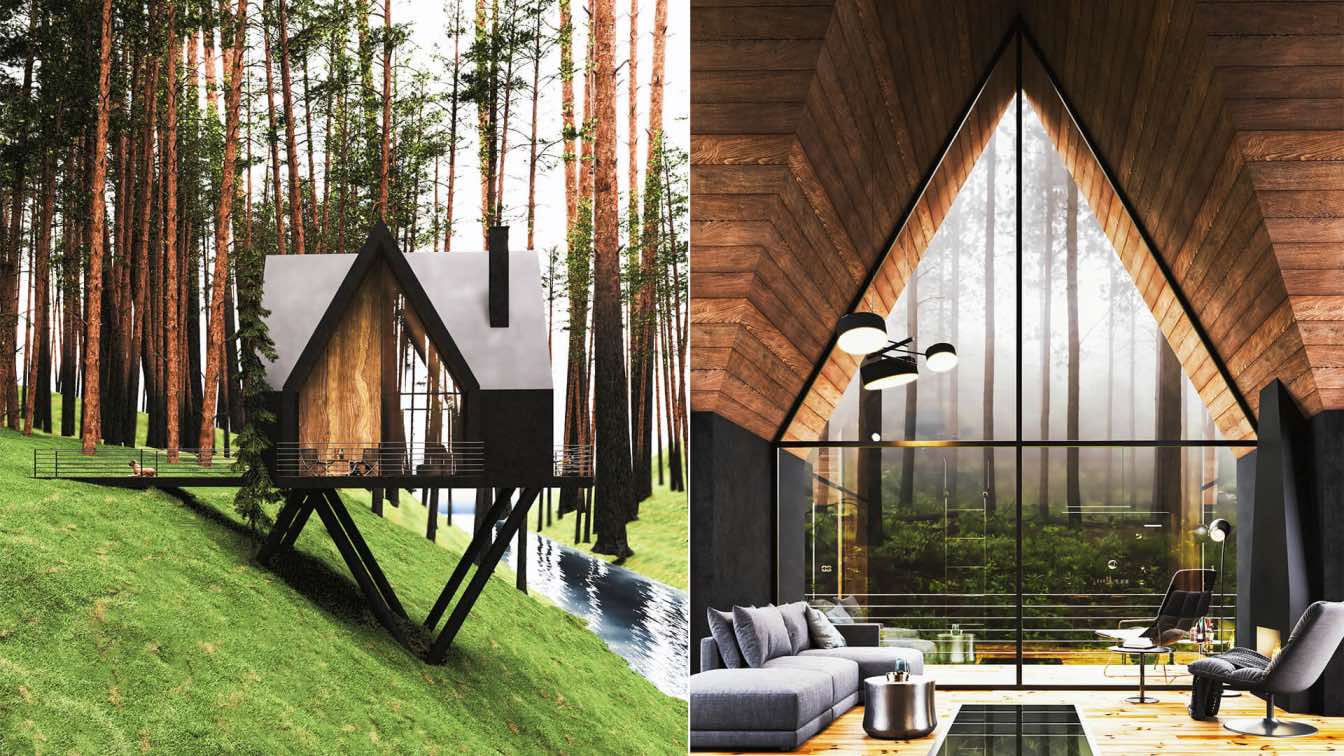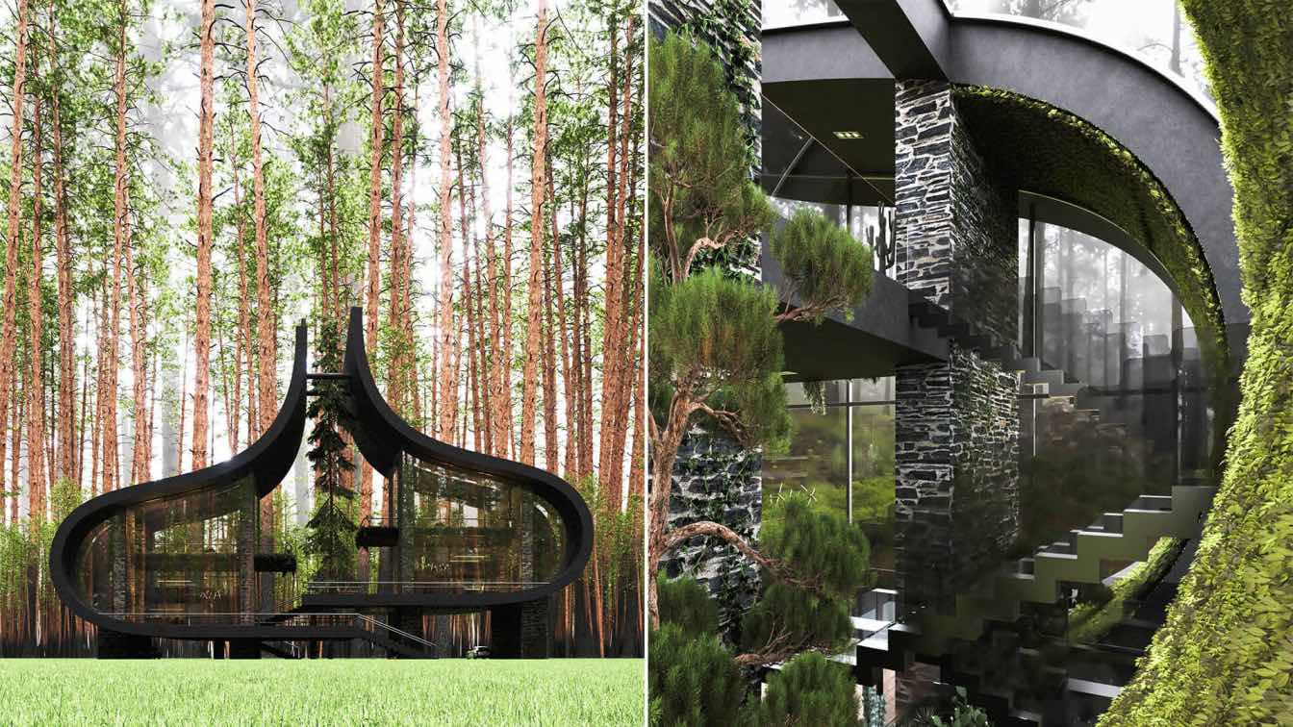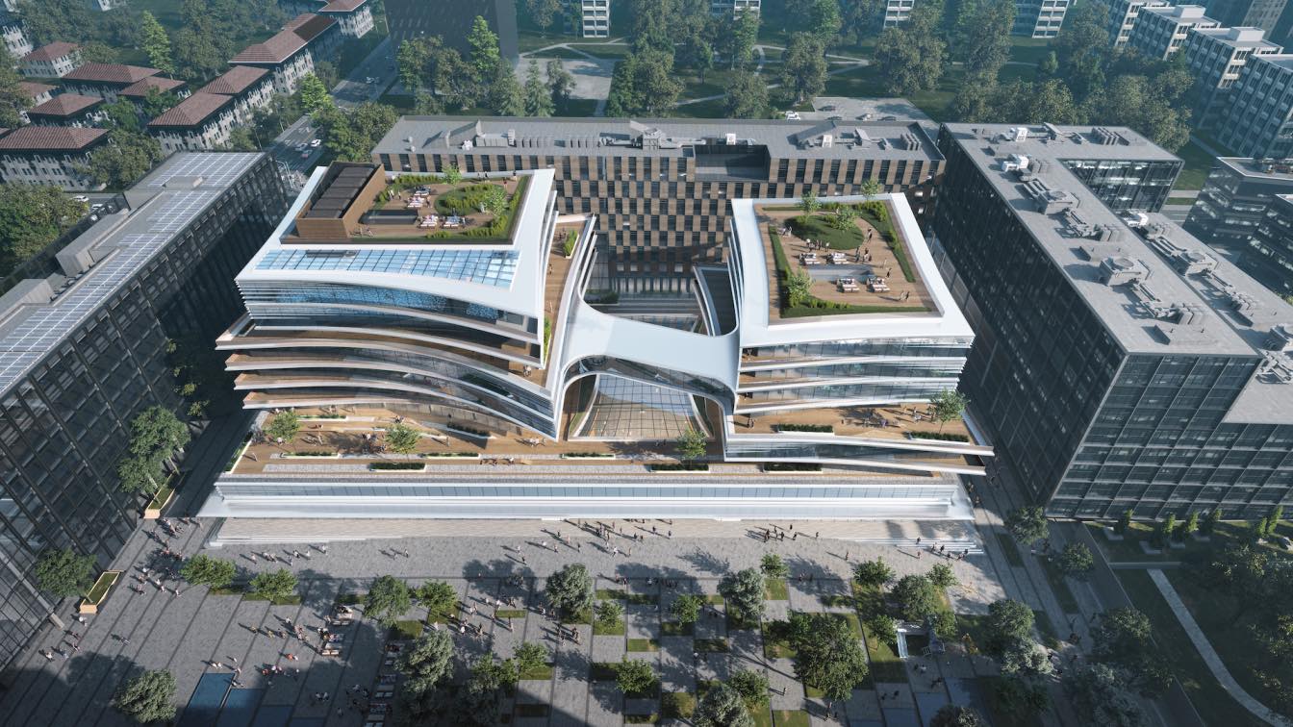Soheil Kiani: A cozy dream cabin in the middle of a forested mountain. It is a beautiful residence for all seasons of the year. The design is formed by combining modern and minimalist architecture. The use of tall glass for a full view of the nature outside, as well as the use of concrete and black metal beams complete this design.
This cabin has the main spaces for a dream stay such as: living room, kitchen, bedroom, bathroom and a wonderful jacuzzi outside. The sense of peace and silence and distance from crowded urban spaces is the main concept for this forest cabin.










