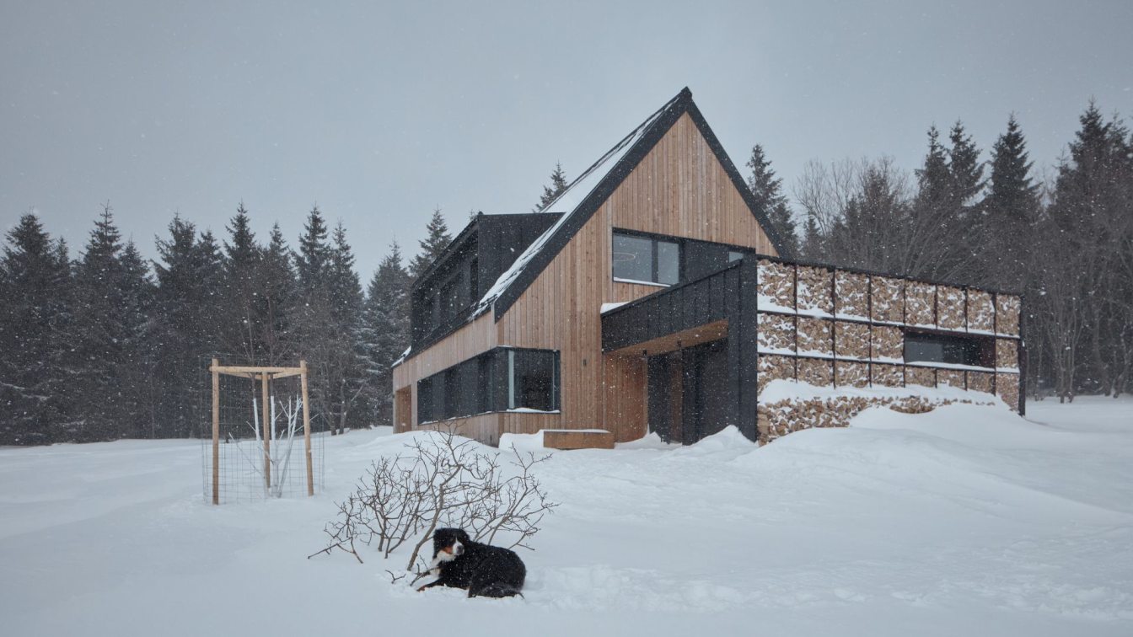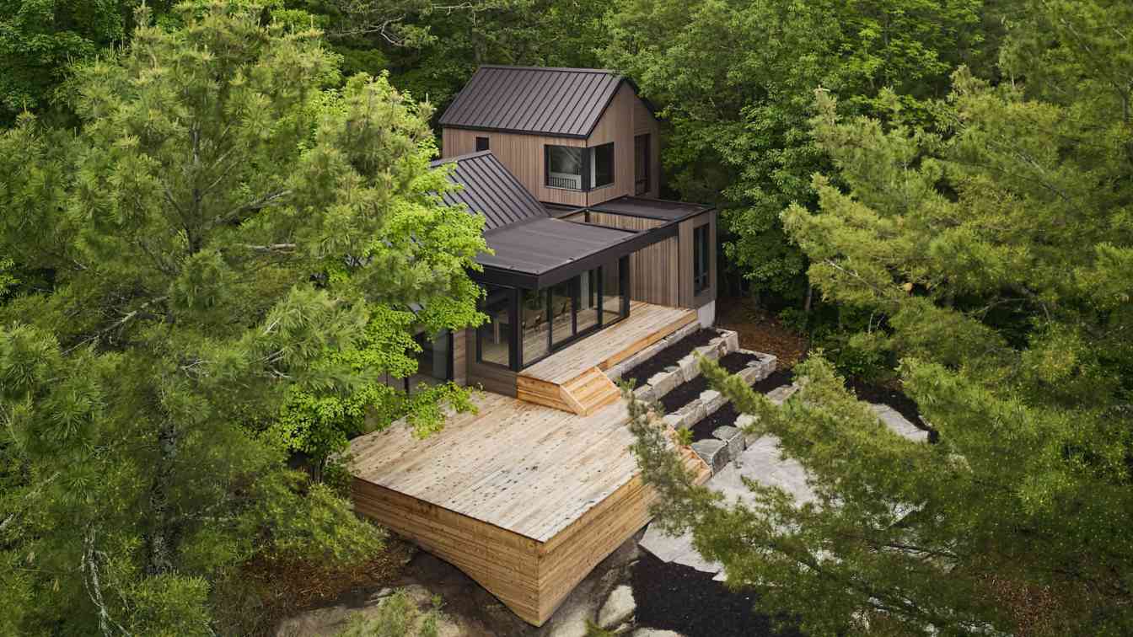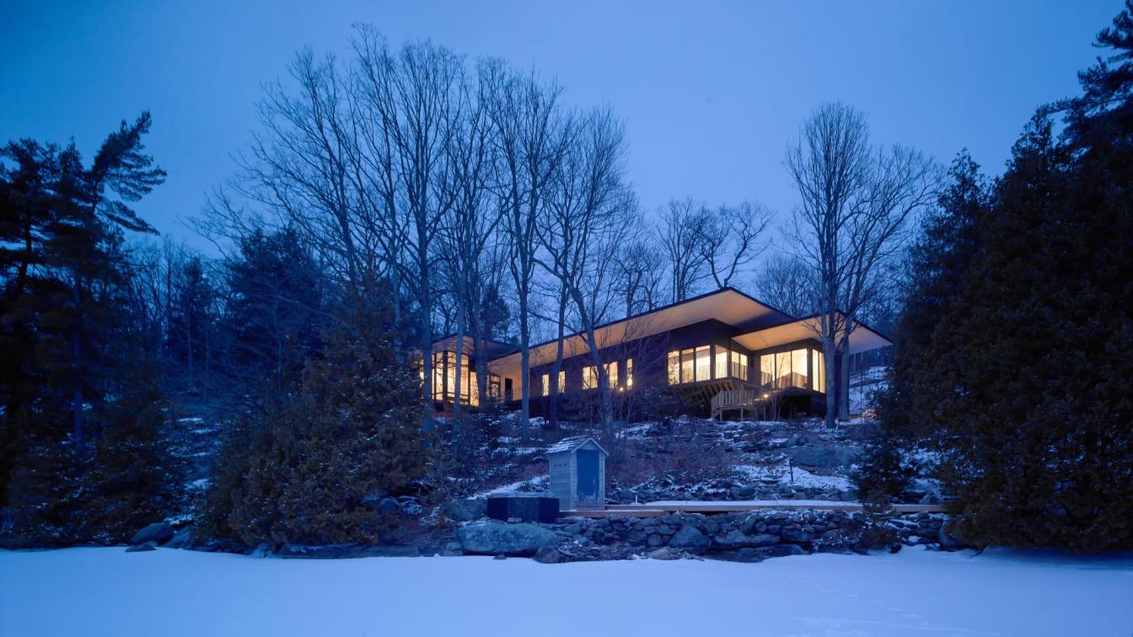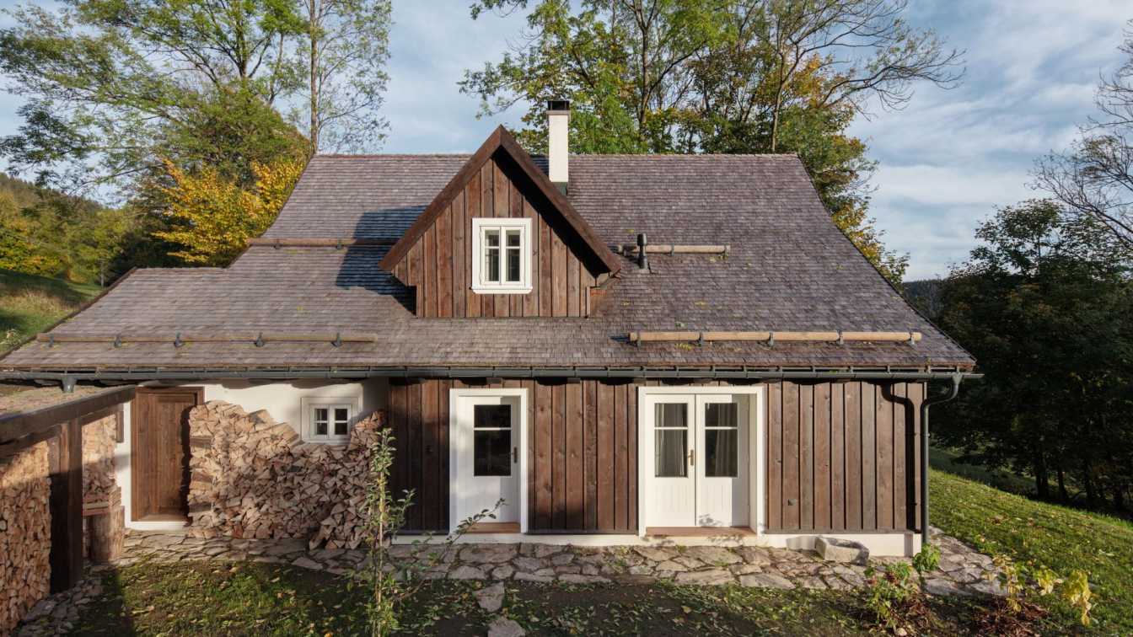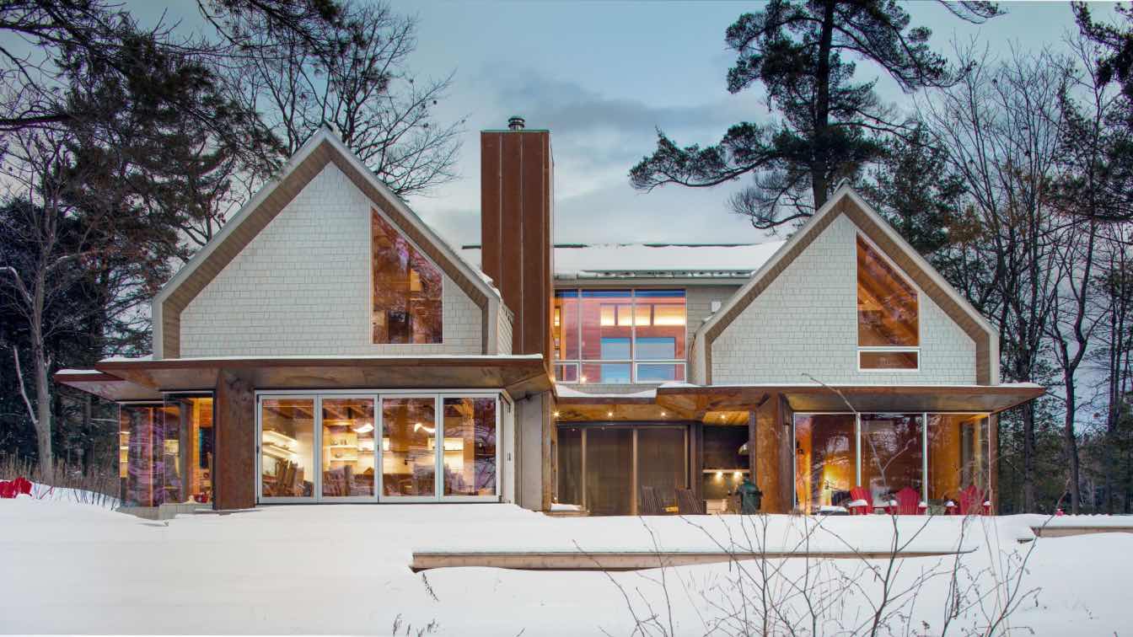ADR – Architecture
The task of a family with children was to create a recreational facility for spending leisure time in both summer and winter, providing space for gatherings among extended family and friends. The building was supposed to blend into the landscape and respect local architecture, while also giving a modern impression and meeting the needs of contemporary living. The cottage was built on the western slope of the Pomezní hřeben in the Krkonoše Mountains. The surrounding terrain is sloping, descending quite steeply into the valley, and the land is situated at an altitude of approximately 1000 meters above sea level.
The building is located within the territory of the Krkonoše National Park, surrounded by untouched nature without any fences or barriers. On the northern side, the land adjoins a forest. Most windows offer a beautiful view of the valley, the surrounding landscape, and the summit of the highest Czech mountain, Sněžka. It is a single-story house with a residential attic. Thanks to the stone base of the building, the surrounding terrain can flow naturally around the house. The structure consists of two basic masses. The main mass is rectangular, measuring approximately 15 x 10 meters, and is covered with a gabled roof. The second mass is a ground floor with a flat roof, and these two volumes interweave.
On the ground floor, in the part under the main mass, there is a living space with a kitchen and dining area, the technical facilities of the house, and relaxation areas. The garage is located in the second part of the building. In the attic, accessible from the hallway by a single-flight staircase, there are three bedrooms, two bathrooms, and a separate toilet. The main bedroom has a loggia on the northern facade. The other two bedrooms have an elevated platform serving as occasional sleeping space. The facades are predominantly clad in larch wood. The roofing material for the gabled roof is aluminum with standing seams. The base is made of stone, typical for the region. The surrounding terrain is left essentially untouched, allowing the house to naturally blend into the mountain meadow.

Formafatal – Interior Design
Clients desired a cottage that reflected the surrounding mountains, in conjunction with the full comfort of a modern house. The material range of the interior is simple, the materials are used in their natural form - solid wood, panels with peeled edges, black rolled steel, unproven perforated sheet metal, cement screed... The theme of black rolled sheet metal connects the library with a fireplace and the kitchen unit. The rainbow drawing of steel sheet stands out on the lining of the fireplace body, and the thickness of the massive metal plates in the library details. The black collar connects the living space with the corridor and staircase.
Solid wood is reflected in various forms throughout the whole house - on floors, and tailor-made furniture. The clients managed to get several beautiful massive boards, so the board of the dining table is made of massive thick planks, with uneven bark of the peeled edge and the motif is repeated on the foreheads of comfortable beds. Cabinets and towel handles are made of wooden bars in metal mounts. The materially austere bathroom combines lighter screed surfaces and dark concrete washbasins, underlined with wooden details and accents of mirror lighting and views of the landscape.
The solution of staircase railing connects the floors with the semi-transparent panel wall made of uncoloured perforated steel sheet, with small design details. The same steel sheet appears on the beams of bunk beds. The door is tightened to the entire height, the design details, tailored for the house, are drawing with vertical lines, especially on the first floor of the house.




















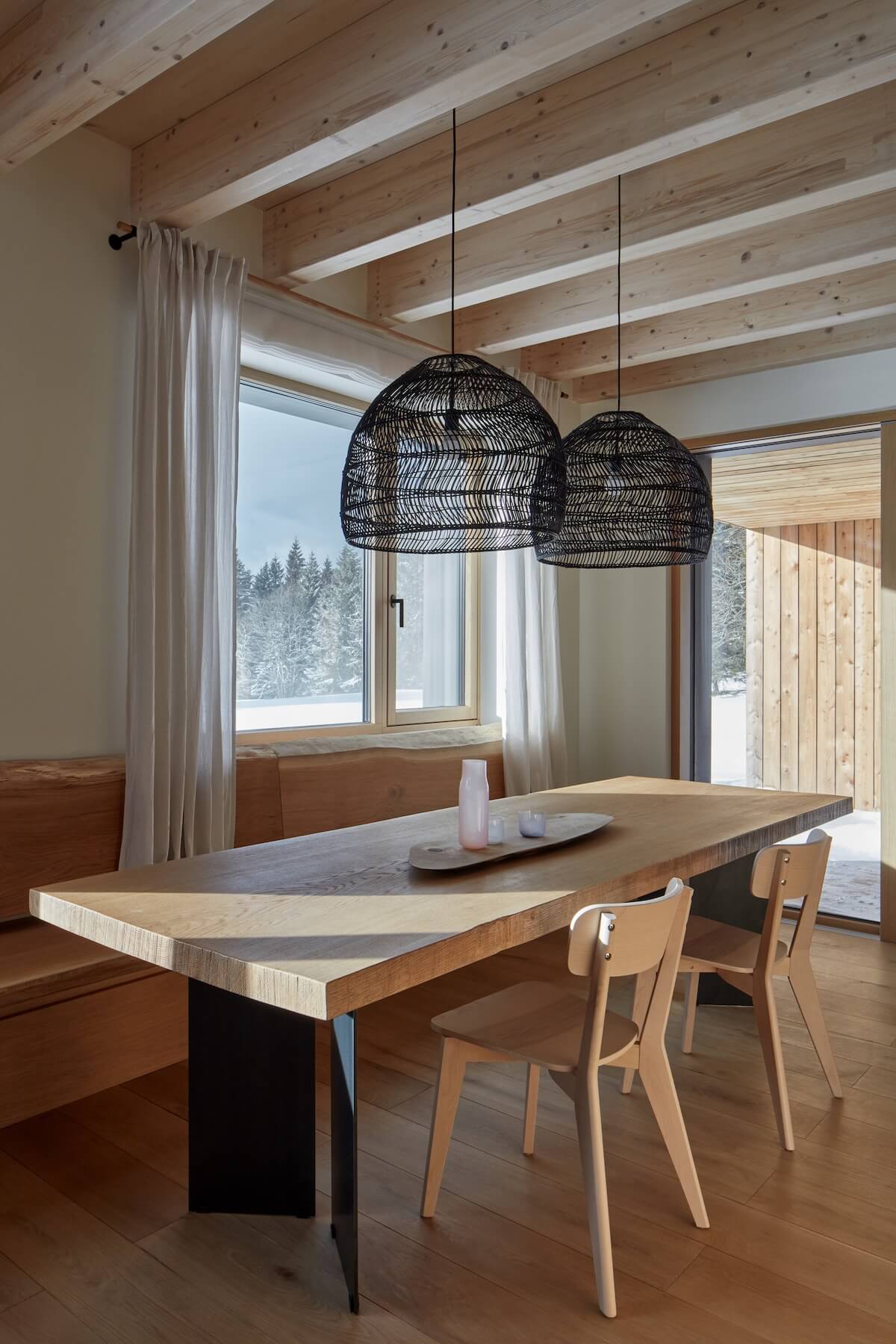
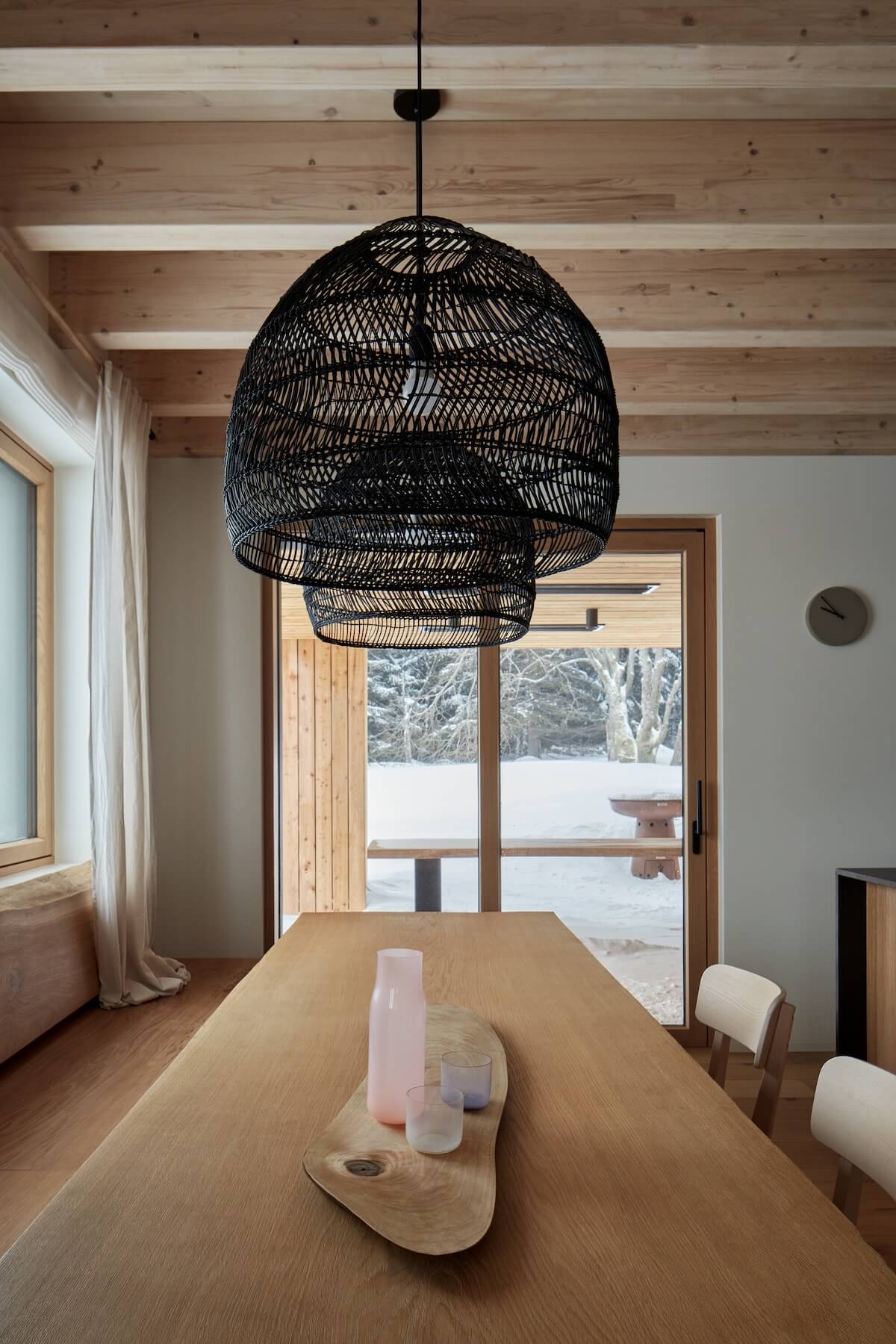


































About studio / author
ADR
ADR is an architectural studio established by Aleš Lapka and Petr Kolář in 1996. The founders started cooperating in 1992, during their studies at UMPRUM – the Academy of Arts, Architecture and Design in Prague. Today, the studio focuses on both construction and reconstruction projects. They also work on interior design projects, closely cooperating with visual artists. The ADR studio designs projects both in Czechia and abroad. In their more than twenty-five years of experience, the architects have crafted their own style, which articulates the creative work of more than forty members of their team. In recent years, their work has also been awarded multiple prestigious awards.
In 2014, the studio won the main prize in the interior category in the Grand Prix of Architects – this was with their project working on a network of Megapixel showrooms. In 2014, the studio's project Private Island of Velaa, in the Maldives, received a prize from the International Hotel Awards, and in 2015, it was awarded by the Luxury Travel Guide Awards. In 2017, the Javornická distillery – another project by the studio, was awarded by the citizen's association Klub za Starou Prahu (the Club for Old Prague), whose objective is the preservation of historical buildings. In 2018, the ADR was victorious in a competition for the best national Olympic house in PyeongChang. In the same year, their Trautenberk Brewery project was awarded by the Nature Conservation Agency of the Czech Republic. It was hailed as an excellent example of a building reconstruction that respected the character of the landscape. In the industrial design category, the studio won the Red Dot Award in 2003 and 2010. In 2019, the Czech Olympic Committee awarded the studio for their outstanding contribution to sport and the Olympic movement.
Aleš Lapka – architect
Born on September 17, 1970. He was a student of Professor Martin Rajniš from 1989; Aleš Lapka graduated from the Academy of Arts, Architecture and Design in Prague in 1997. After the graduation, Lapka spent a year in the DA studio (1992). He then co-founded the company Architectural Associates (1993). From 1996, together with his associate Petr Kolář, he has been the co-owner of the ADR architectural studio.
Petr Kolář – architect
Born on October 24, 1967. He was a student of Professor Martin Rajniš from 1989; Petr Kolář graduated from the Academy of Arts, Architecture and Design in Prague in 1996. From 1990 to 1992, he was working in the Eva Jiricna Architects studio, Ltd. in London. Kolář co-founded Architectural Associates (1993) and from 1996, together with his associate Aleš Lapka, he has been the co-owner of the ADR architectural studio.
Formafatal
We're a team of friends – architects, designers and scenographers. We're a creative studio focused on architecture, interior design, exhibition installation, and product design. Studio Formafatal became the winner of THE INTERIOR DESIGNER OF THE YEAR 2020 category in the prestigious international competition DEZEEN AWARDS 2020.
Formafatal studio was founded by architect Dagmar Stepanova, and the studio is now owned and led by Dagmar, Katarína and Jan. We create public spaces, where people feel cozy, and homes, that are tailored to the client's needs. All projects we approach individually and with a focus on specific human needs and client requirements. Individual approach for each project is based on mutual understanding with the client, enthusiasm, natural collaboration, and unified conceptual solutions. We solve projects complexly from creative concept to realization, with attention to detail.
The emphasis on sustainability is a matter of course in our projects. In our approach to architecture, we also consider and accentuate historical values that we always try to preserve. A team of ten professionals is currently working on several commercial and residential projects not only in the Czech Republic but also across the world. Formafatal studio has already won several domestic and international awards for their completed interior projects, such as Winner of ARCHITIZER AWARDS 2020 for Atelier Villa Costa Rica, and other projects Art Villas Costa Rica, wine bar Autentista, night club Moon club, private flat Loft Hřebenky, or for Argentinian restaurant Gran Fierro.

