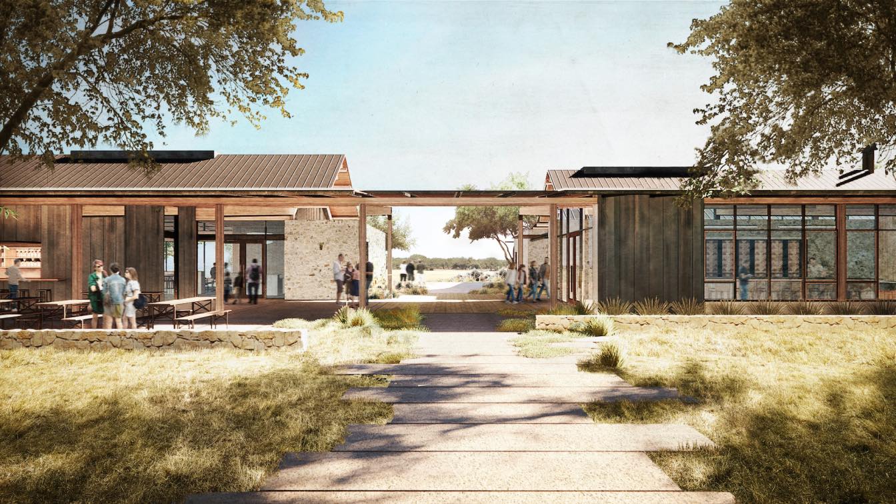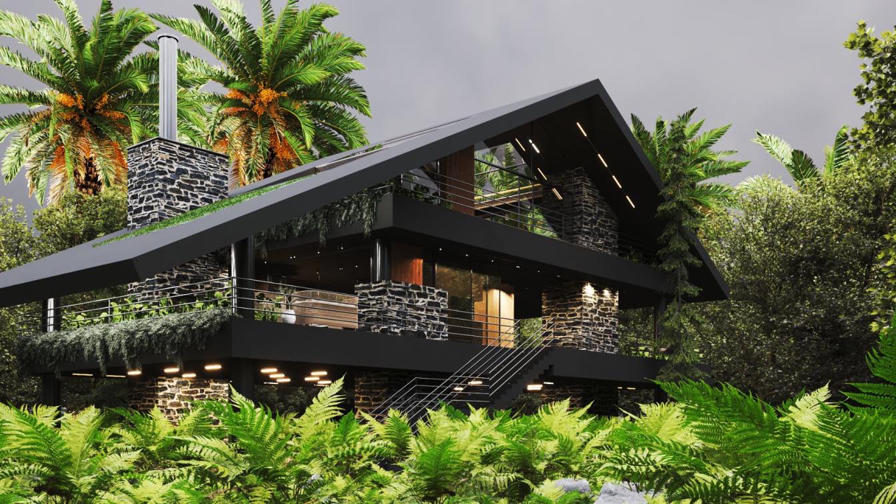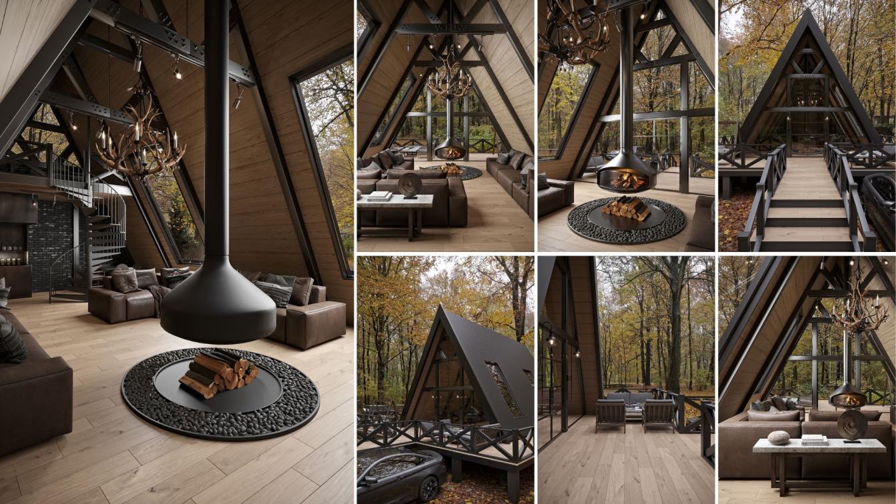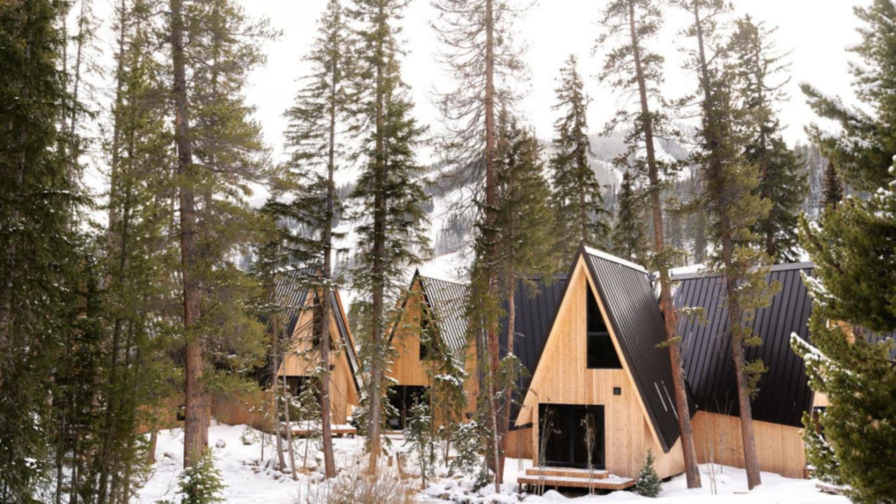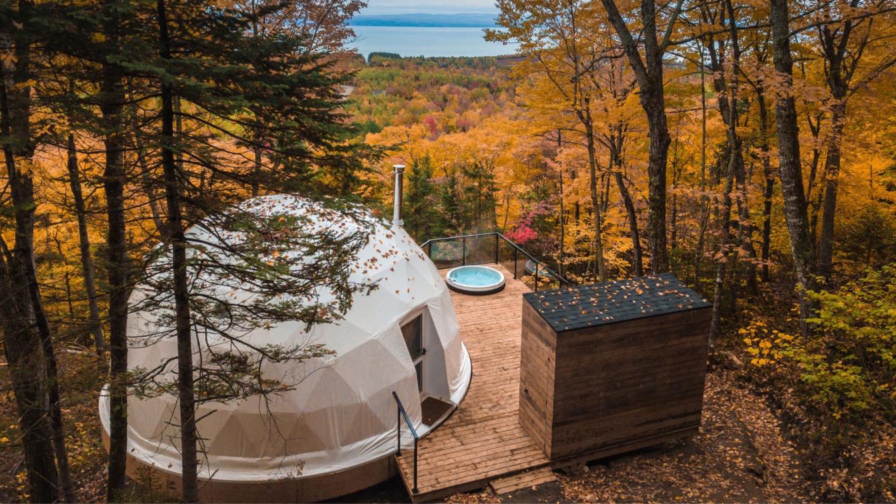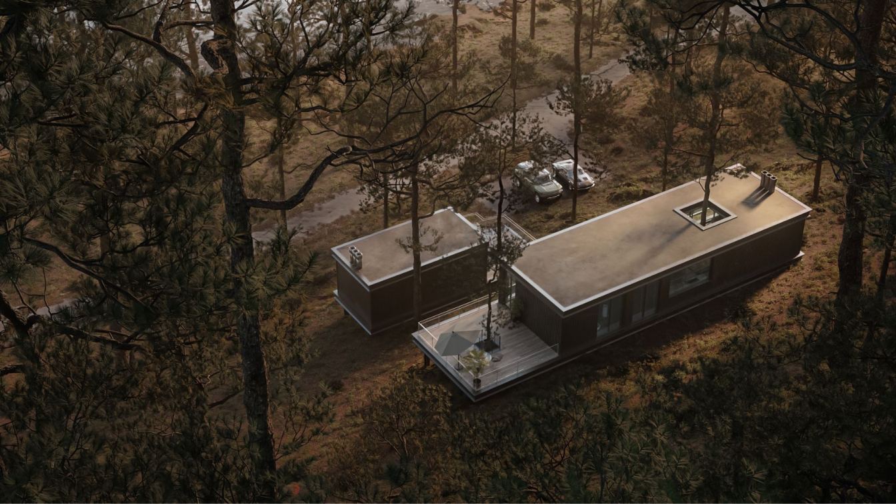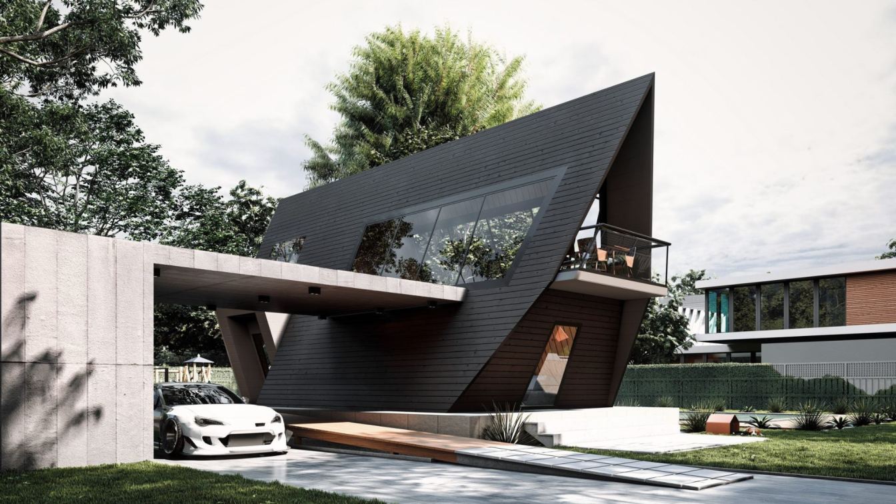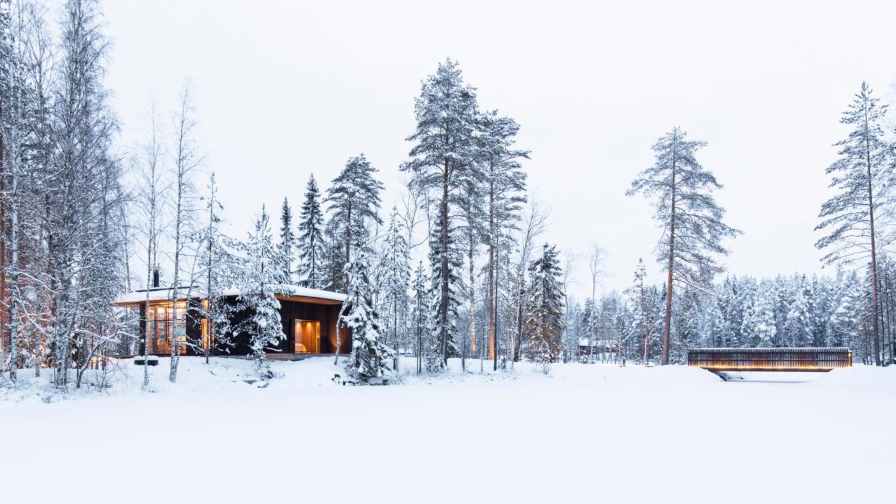Conceived to be the bedrock project for a new community development on the north edge of Texas Hill Country, the Bullseye Club & Retreat serves as a semi-private destination with a restaurant, bar, lounge, main lodge, and cabins providing one-of-a-kind experiences for both club members and locals.
Project name
Bullseye Club & Retreat
Architecture firm
Clayton Korte
Location
Florence, Texas, USA
Design team
Nathan Quiring, AIA, Partner. German Spiller, Associate. Travis Greig, AIA, Associate. Christina Clark, NCIDQ, Interior Designer. Amy Payton, AIA, Project Manager. Christian Hertzog, Project Designer (former)
Typology
Hospitality › Restaurant, bar, lounge, main lodge, and cabins
This project is located in Orlando, Florida. The client of this project was very interested in black house1 and asked us to design a house that had a sense of splendor, luxury and at the same time mysterious.
Project name
Black House 3
Architecture firm
Milad Eshtiyaghi Studio
Location
Orlando, Florida, USA
Tools used
Rhinoceros 3D, AutoCAD, Autodesk 3ds Max, Lumion, V-ray, Adobe Photoshop
Principal architect
Milad Eshtiyaghi
Visualization
Mahdi Sheverini
Typology
Residential › House
I designed this bungalow that we are planning to build in Ankara, Turkey for me and my wife Ümran Sezgin. I plan to implement and complete the project that I designed in March 2023 in September.
Project name
Ankara Bungalow House
Architecture firm
M.Serhat Sezgin
Tools used
Autodesk 3ds Max, Corona Renderer, Adobe Photoshop
Principal architect
M.Serhat Sezgin
Visualization
M.Serhat Sezgin
Client
M.Serhat Sezgin and Ümran Sezgin
Typology
Residential › House
The A-Frame Club is a new hotel brand that takes design cues from 1970s American ski culture and the iconic A-frame cabins of that era. The first Club consists of 31 newly-constructed cabins along with a bar and restaurant in a historic saloon building in Winter Park, Colorado.
Project name
A-Frame Club
Architecture firm
Skylab Architecture
Location
Winter Park, Colorado, USA
Photography
Stephan Werk, Kylie Fitts
Design team
Jeff Kovel, Design Director. Brent Grubb, Principal in Charge. Robin Wilcox, Project Director. Conor Wood, Project Architect. Jeni Nguyen, Project Designer. Amy DeVall, Interior Designer. Nick Trapani, Visualizer/Project Designer. Eduardo Peraza Garzon, Visualizer
Built area
450 ft2 (each cabin)
Collaborators
Geotechnical Engineer: KC Hamilton Engineering, Inc
Interior design
Skylab Architecture
Environmental & MEP
Resource Engineering Group (REG)
Client
Zeppelin Development
Typology
Hospitality › Hotel
“Dômes Charlevoix” is a new concept of four seasons eco-luxurious accommodations located in Petite-Rivière-Saint-François, next to the Massif de Charlevoix, near Quebec City.
Project name
Eco-Luxurious Accommodations “Dômes Charlevoix"
Architecture firm
Bourgeois / Lechasseur architects
Location
Petite-Rivière-Saint-François, Canada
Photography
Maxime Valsan
Principal architect
Olivier Bourgeois, Régis Lechasseur
Typology
Hospitality › Eco-Luxurious Accommodations
Every architectural project is a response to various issues, situations, and parameters. These parameters can be physical and measurable or unnoticeable. On the other hand, a topic that is used and welcomed more than ever today is the relationship between humans, nature, and architecture.
Architecture firm
Ahmad Eghtesad
Location
Femundsmarka, Norway
Tools used
ArchiCAD, Autodesk 3ds Max, Corona Renderer, Adobe Photoshop, Adobe Illustrator
Principal architect
Ahmad Eghtesad
Design team
Nastaran Fazeli
Collaborators
Mohammad Asgari, Abed Zarini, Samira Khaki
Visualization
Ahmad Eghtesad
Typology
Residential › Cabin
The Black Sail A-frame cabin is a stunning architectural masterpiece that boasts a unique and striking shape that is both elegant and functional. The cabin's distinct shape is reminiscent of a sail, with its sharp angles and clean lines creating a sense of movement and fluidity that is truly captivating.
Project name
The Black Sail
Architecture firm
Rabbani Design
Tools used
Autodesk 3ds Max, Corona renderer, Lumion, Adobe Premier, Adobe Photoshop
Principal architect
Mohammad Hossein Rabbani Zade
Collaborators
3D Aartist: Amirhossein Hemmatyar
Visualization
Mohammad Hossein Rabbani Zade
Typology
Residential › House
An ideal escape retreat is located on a remote island in lakeside Finland, surrounded by nature. The project was completed for a couple retuning to Finland for an occasional stay. The hideaway cabin is a thought-through entity that adapts to the changing seasons and landscapes.
Architecture firm
Saukkonen + Partners
Location
Mikkeli, Finland
Photography
Timo Pyykönen
Principal architect
Teemu Saukkonen, Jenni Kuitunen, Pauliina Lauri
Interior design
Saukkonen + Partners
Landscape
Saukkonen + Partners
Lighting
Saukkonen + Partners
Visualization
Saukkonen + Partners
Material
Wood, metal, glass
Typology
Residential › House

