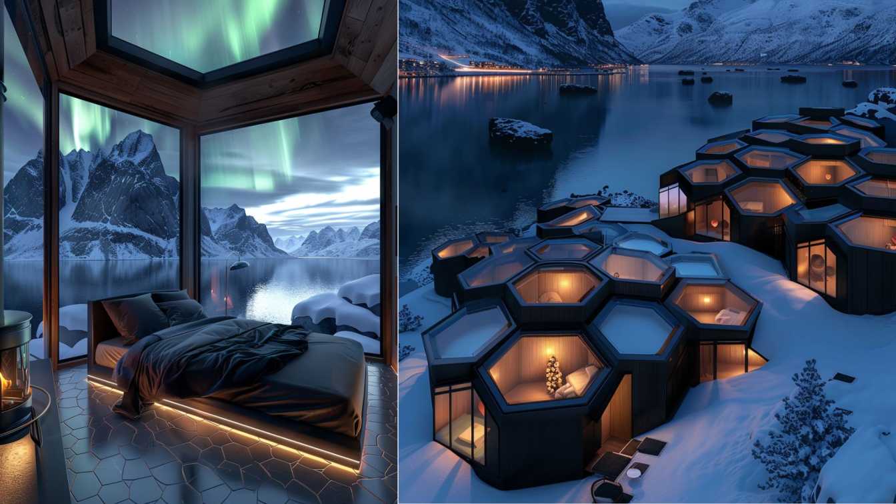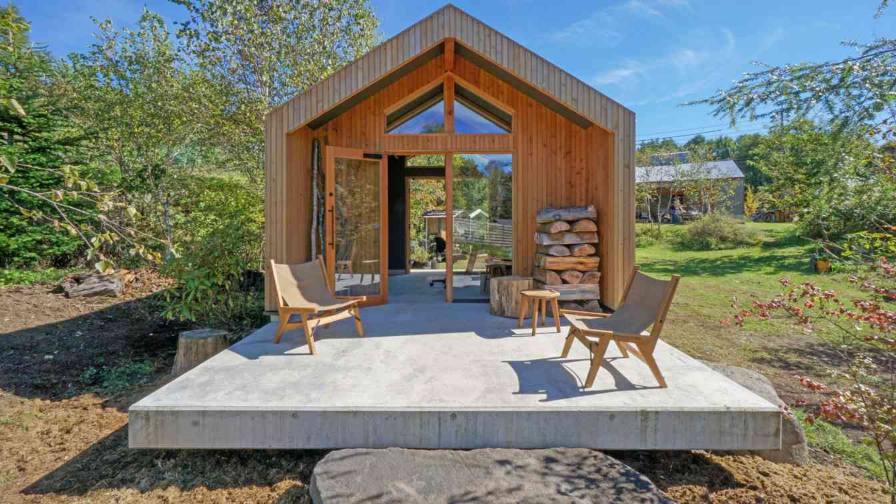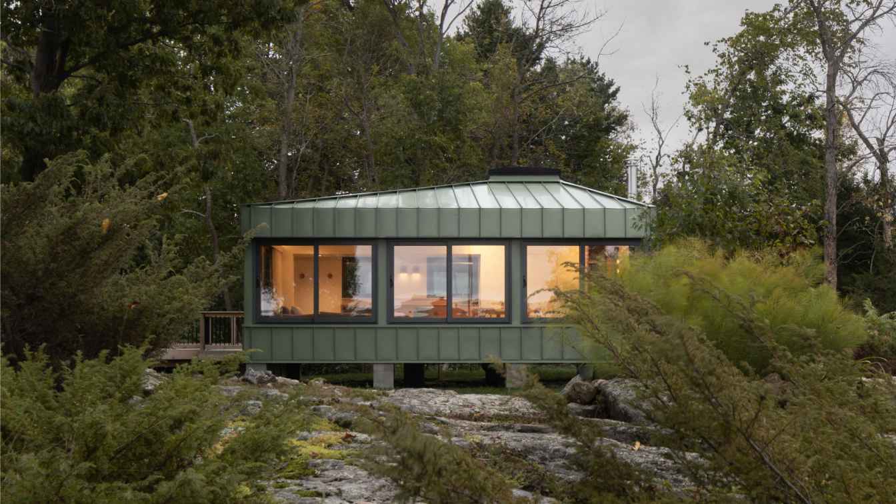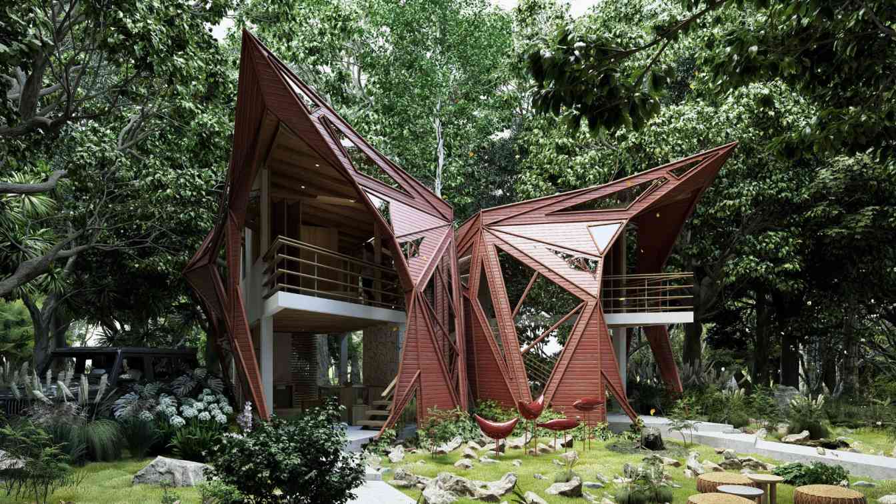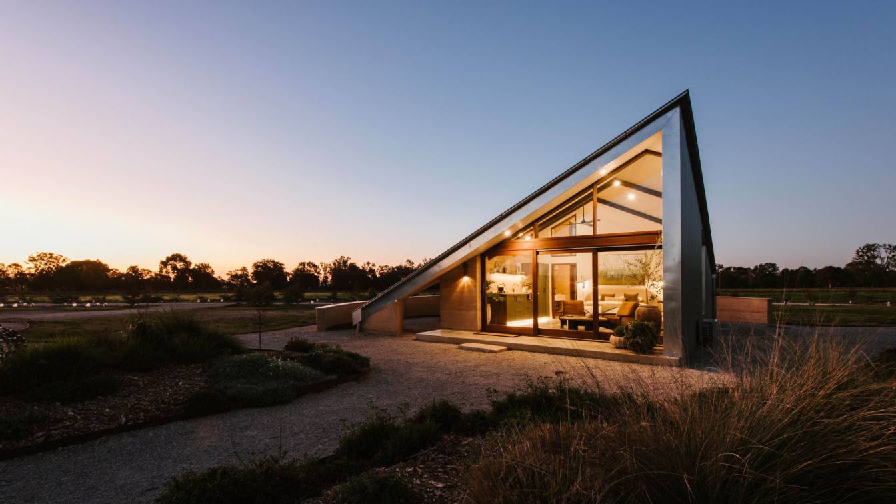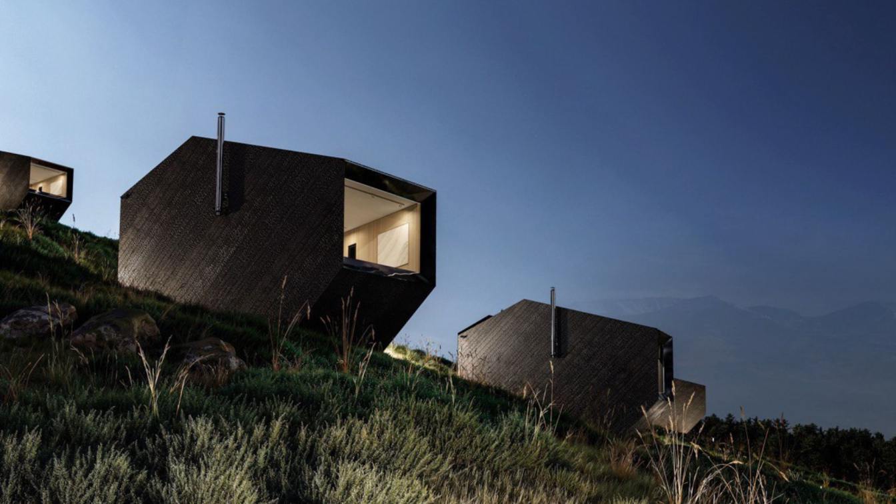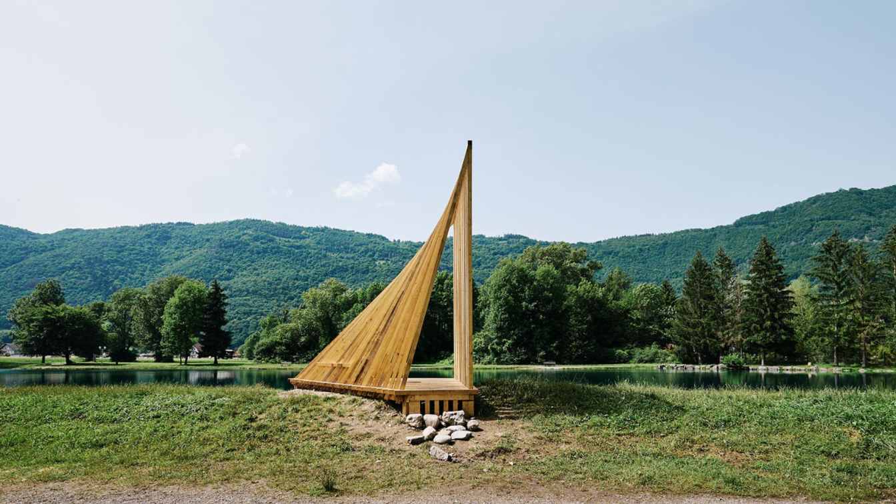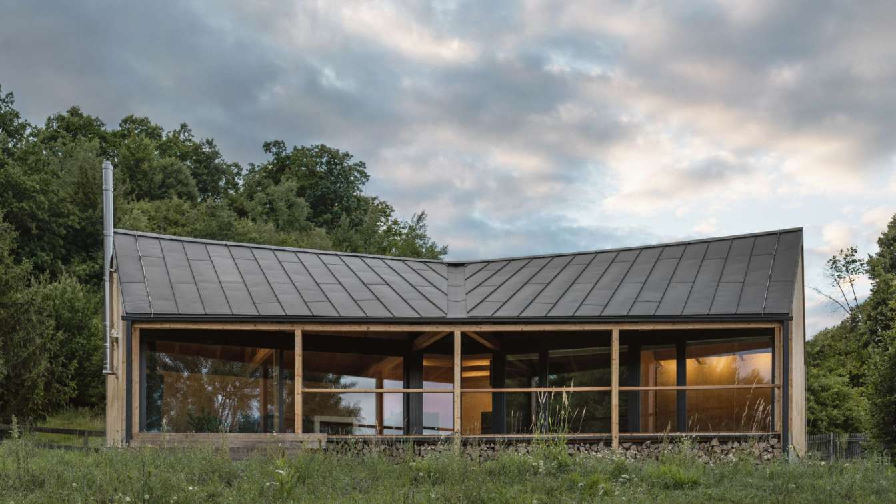Set within the stunning natural beauty of Abisko National Park, Sweden, the Northern Lights Hive is an innovative tourist resort designed to offer a truly immersive experience of the Arctic’s most spectacular natural wonder — the Northern Lights.
Project name
Hexagonal Capsule
Architecture firm
ARCHSSENCE
Location
Abisko National Park, Sweden
Tools used
Midjourney AI, Adobe Photoshop
Principal architect
Delnia Yousefi
Visualization
Delnia Yousefi
Typology
Hospitality › Tourist Accommodation
This "Hovering Cabin" is located at an altitude of 1300 meters in Nagano Prefecture, Japan. The site of "Hovering Cabin" is the garden of "Pettanco House 2", which was completed in 2018. The client is also a landscape designer, and the building is used as a "small local community center and his office".
Project name
Hovering Cabin
Architecture firm
Yuji Tanabe Architects Ltd.
Location
Chino, Nagano, Japan
Collaborators
Consultant: Low Fat Structure
Structural engineer
Wooden structure + Reinforced concrete
Construction
Ushiyama-komuten
Typology
Residential › Cabin
While contemporary in form and appearance, the proposed Green Cabin takes notes from the existing cottage roof line and colour palette, complimenting and paying homage to a seasonal retreat that will continue to provide memories for this Robert’s Island property.
Architecture firm
Daymark Design Incorporated
Location
Robert’s Island, Honey Harbour, Ontario, Canada
Photography
Adrian Ozimek, Ozimek Photography
Principal architect
Adrian Worton
Collaborators
Mechanical Consultant: GTA Designs Inc.; Senior Engineer: Alex Nowakowski; Engineer: Matti Rintala
Interior design
Daymark Design Incorporated & Martha McCain
Structural engineer
Tacoma Engineers Inc.
Construction
Construction Team: General Contractor - GB Heintzman Construction Ltd. Roof and Facade - BC Roofing Inc. Electrical | Lighting - Lite N Up Electric. Plumbing - Tom Downer Plumbing. Wood Siding Supply and install - Reese Madison & Co. Flooring - Northern wide plank. Millwork - Barber Millwork. Steel Fabrication - Lackie Steel. Solid Surface - Di Pietra Design
Typology
Residential › Cabin
The cabin simulates, in an abstract way, the structure of an insect or a butterfly, achieving an organic and symbolic composition without being literal. The design explores curved and wavy shapes that reflect the essence of transformation and metamorphosis, integrating into the forest and evoking a sense of connection with nature.
Project name
Villa Pixan Tulum
Architecture firm
Veliz Arquitecto
Location
Tulum Forest, Quintana Roo, Mexico
Principal architect
Jorge Luis Veliz Quintana
Design team
Veliz Arquitecto
Visualization
Veliz Arquitecto
Typology
Residential › Villa
Kavillo Studios are a luxury tourism accommodation project located in Mudgee NSW that were owner built by client Michael Ferris, an emerging Sculptor. The built form of Kavillo Studios aims to recreate the essence of camping with a roof that forms a tent like structure draping over the internal program below.
Project name
Kavillo Studios
Architecture firm
Cameron Anderson Architects
Location
Mudgee, NSW, Australia
Photography
Amber Creative
Principal architect
Cameron Anderson
Collaborators
Michael Ferris
Structural engineer
Scott Smalley Partnership
Visualization
Cameron Anderson Architects
Material
Rammed Earth and steel portal frame with sheet metal galvanised cladding and roofing
Client
Michael Ferris, Emma Ferris
Typology
Hospitality › Tourism Accommodation
We are excited to present our glamping project in Armenia, designed to offer an unparalleled retreat that blends modern comfort with the natural surroundings. Drawing from our successful track record in modular construction, including the high-altitude Tenir Eco Hotel project in Kazakhstan.
Project name
Badasar Eco Hotel
Architecture firm
Levelstudio
Location
Yerevan, Armenia
Principal architect
Yerian Bosci, Bekzat Amanjol
Design team
Yerian Bosci, Bekzat Amanjol, Aizhan Sagat
Interior design
Bekzat Amanjol, Zinur Tazetdinov
Civil engineer
Zinur Tazetdinov
Structural engineer
Yerian Bosci
Environmental & MEP
Bekzat Amanzhol
Supervision
Zinur Tazetdinov
Visualization
Levelstudio
Tools used
3 Autodesk 3ds Max, SketchUp, AutoCAD, Adobe Photoshop
Material
Metal, wood, glass, stainless steel, porcelain ceramics
Status
Under Construction
Typology
Hospitality › Modular Architecture, Hotel business
Kanna is a fishermen's retreat, a cabin nestled on the shores of Marlens' water body, offering tranquility and privacy away from prying eyes. Its triangular shape unfolds to reveal the panorama, safeguarding the majesty of the mountains. Standing at a height of 4.50 meters, it enables precise lure casting and effortless fishing.
Architecture firm
Laure Friès
Location
Val-de-Chaise, France
Photography
David Foessel
Principal architect
Laure Friès
Collaborators
Le Festival des Cabanes
Structural engineer
Antéi Structures, Samuel Mayeur
Tools used
Rhinoceros 3D, Enscape, AutoCAD, Adobe
Construction
Laure Friès, Samuel Mayeur, Sarah Navellou
Material
Wood (spruce tree)
Client
Le Festival des Cabanes
The contemporary weekend house is designed to harmonize with the idyllic landscape of the Bohemian Paradise Protected Landscape Area. The design respects the historically rich environment and natural beauty of the region, while providing a tranquil retreat connected to the surrounding countryside.
Project name
Weekend House in Bohemian Paradise
Architecture firm
NEW HOW architects
Location
Hrubá Skála, Liberec Region, Czech Republic
Principal architect
David Zámečník
Built area
Built-up area 125 m²; Usable floor area 114 m²
Construction
General construction contractor. Piles contractor: Geoindustrie
Material
Wood, Metal, Glass
Typology
Residential › House

