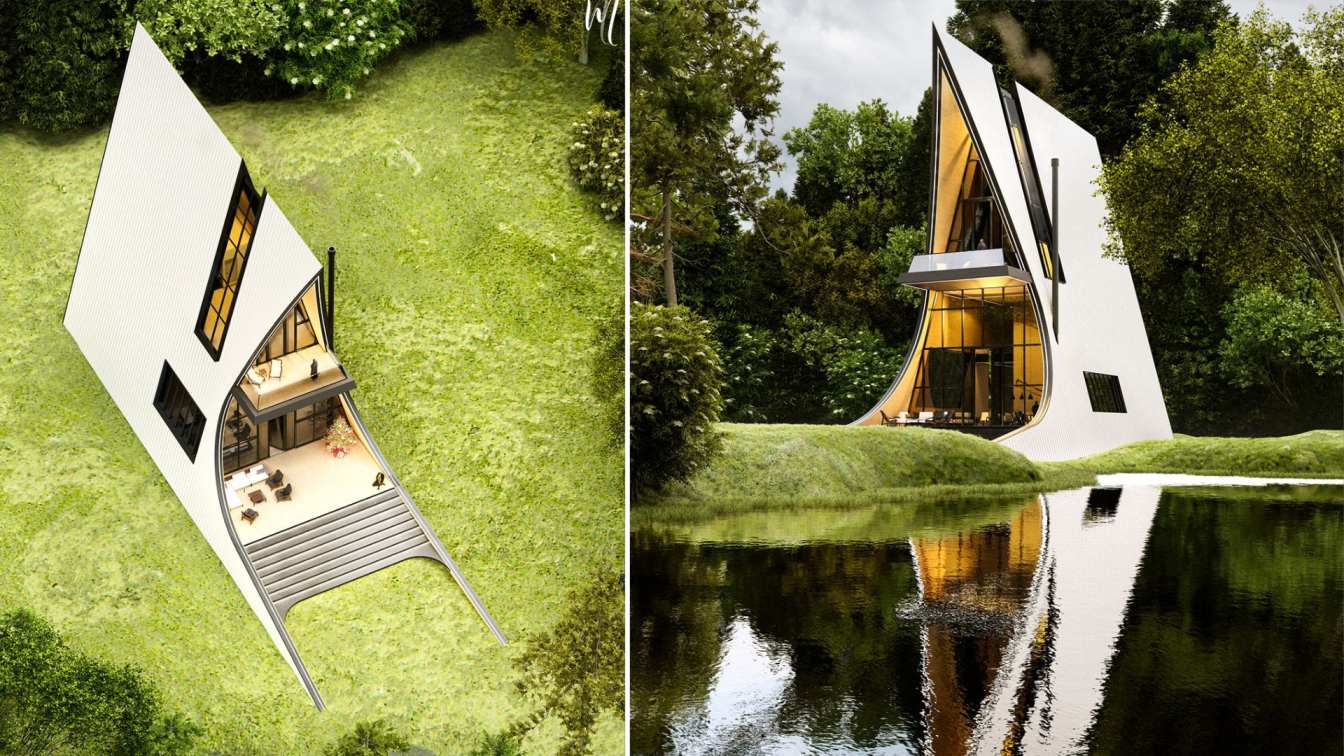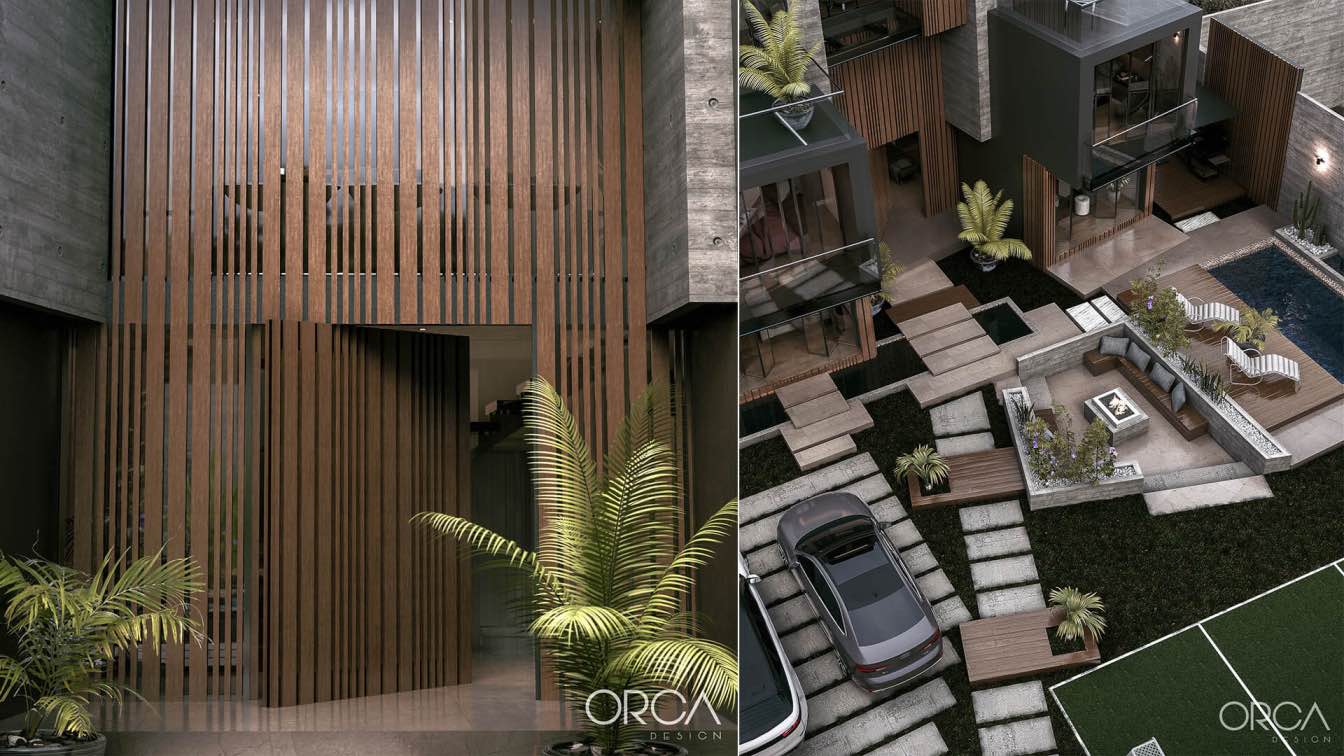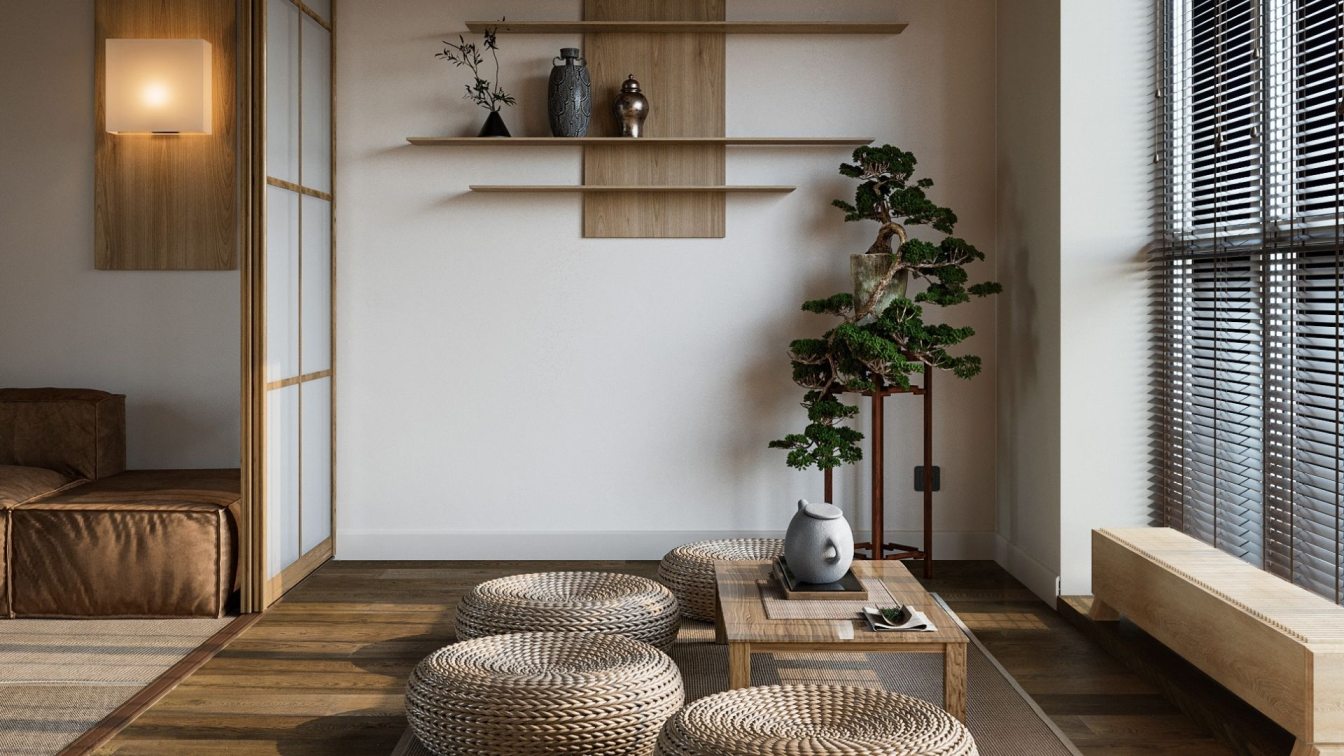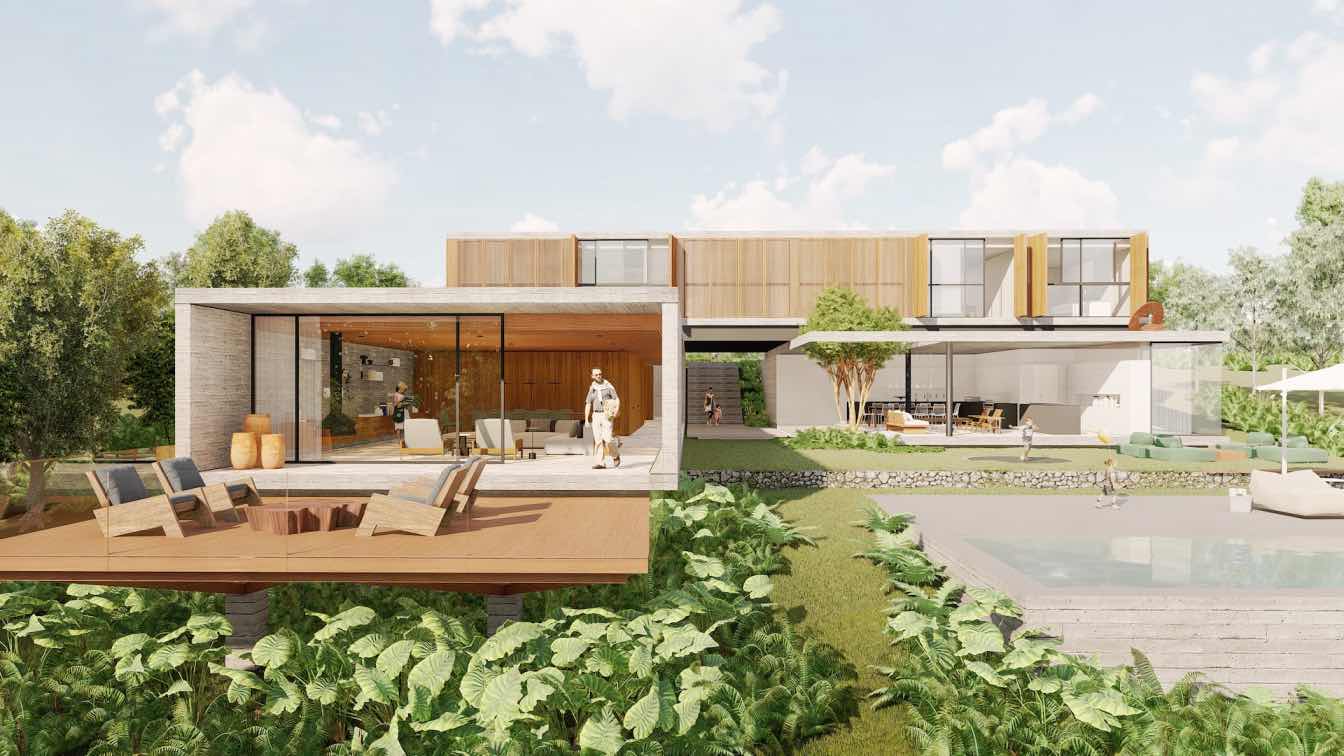Mohammadreza Norouz: In Persian language, Zhubin means spearhead or sharp tip. But the main shape of this cabin was taken for the first time according to the shape of the birds' mouths while eating. An event that indicates the entry of birds into nature and the universe, which are an important factor in nature. And considering the pine trees around the land of this villa, we decided to design the form and structure of this cabin considering the environmental conditions so as not to harm the visual beauty of the area.
This cabin is designed on three floors, on the first floor is the living room, reception, kitchen and dining room, and on the second floor is the master bedroom with bathroom and closet, along with the play area. On the third floor, a special guest room is designed with a private bathroom and a good view of the nature outside at a height of twelve meters.
























