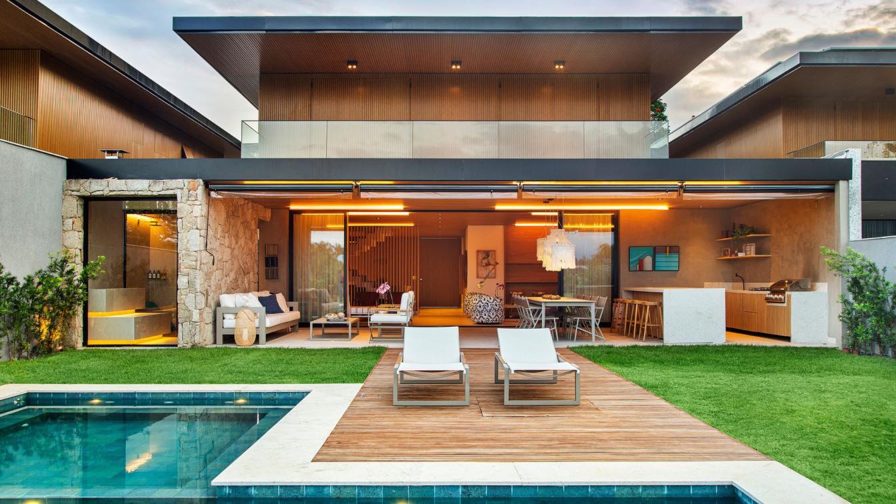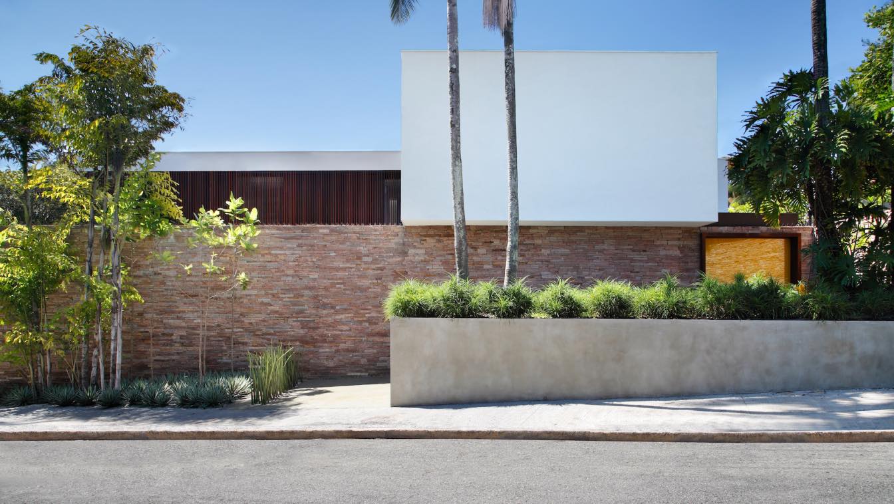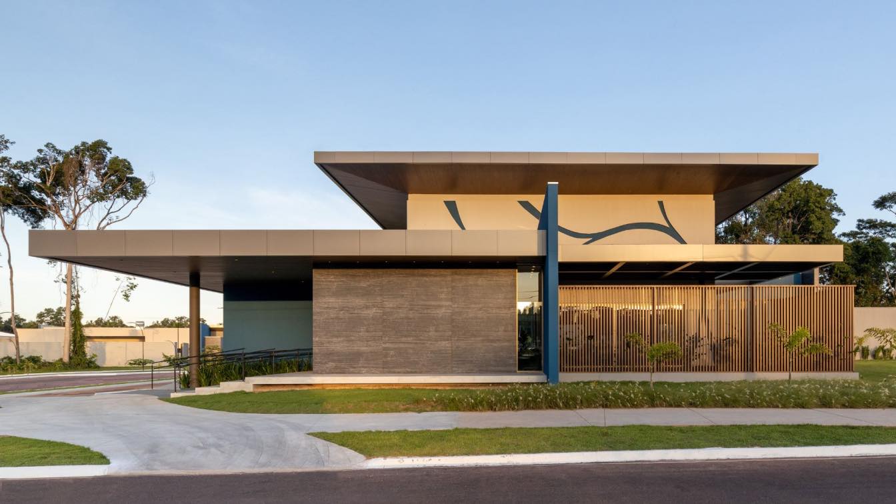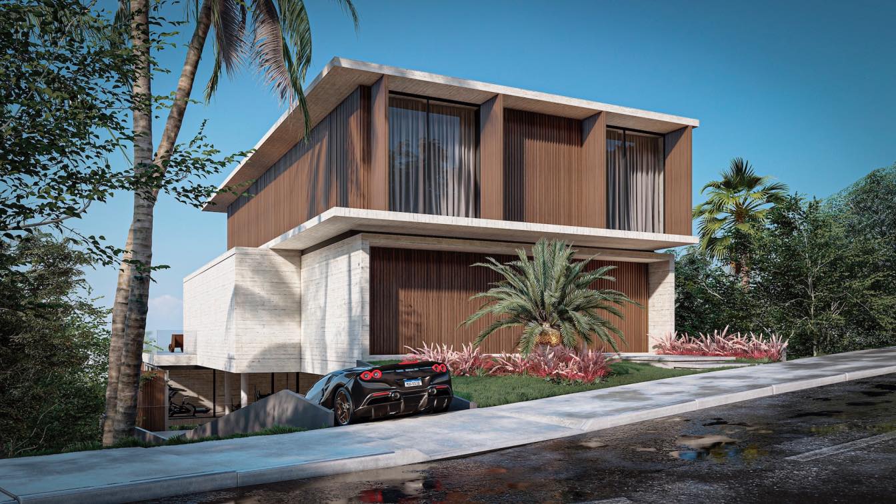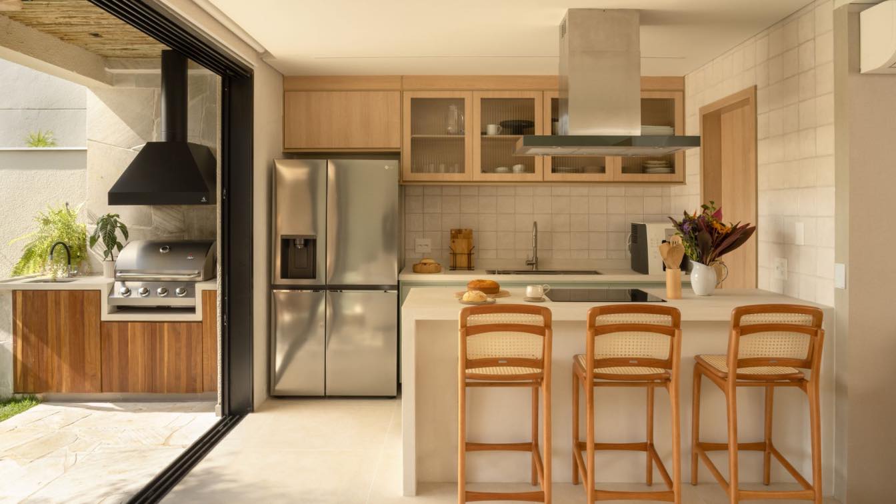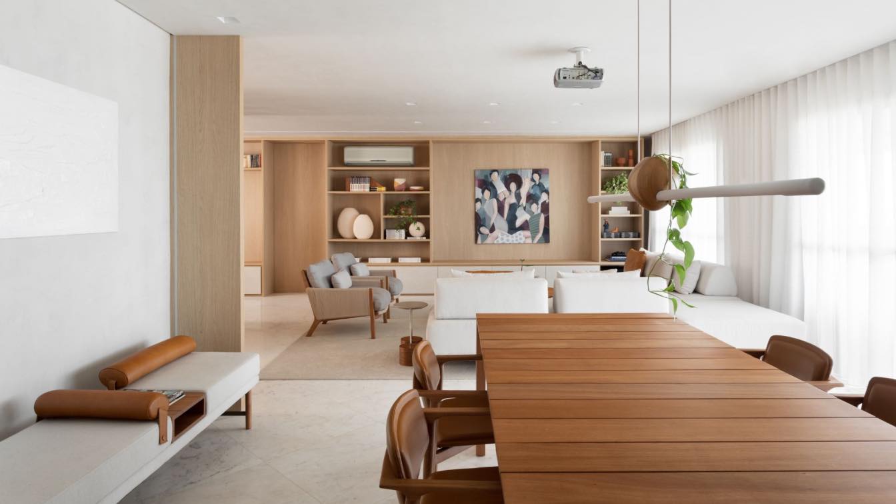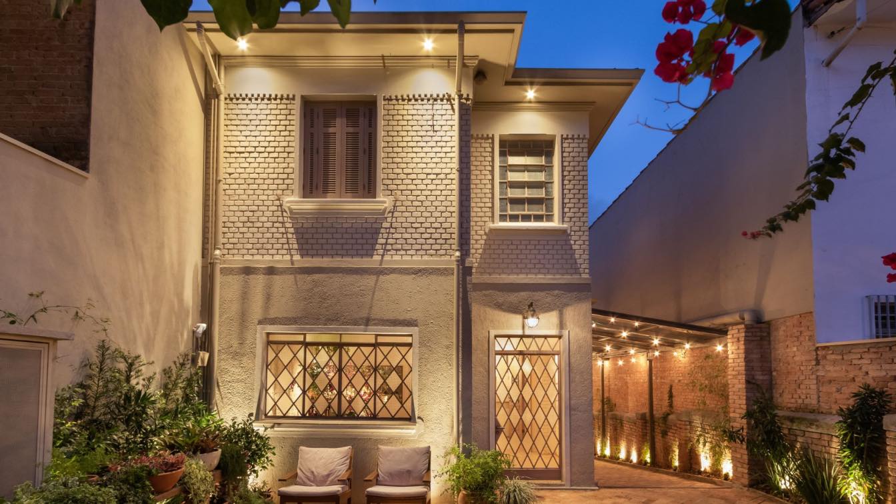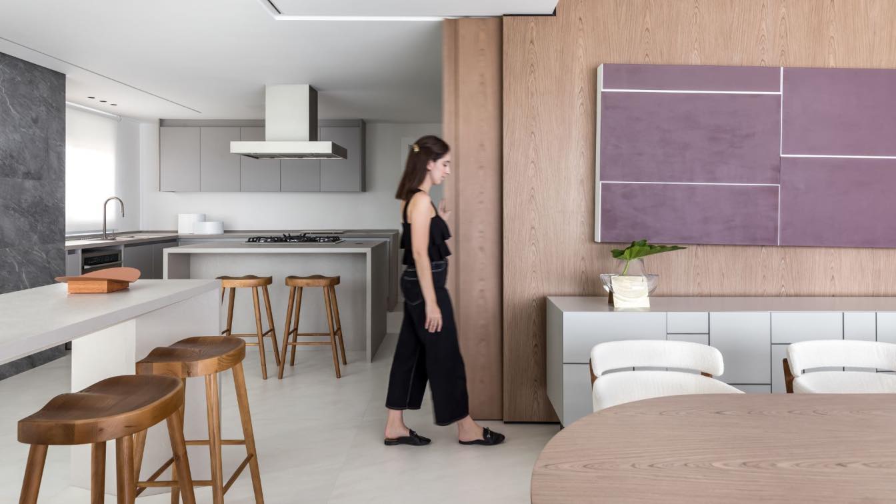This house in Agra dos Reis, south shore of Rio de Janeiro, was acquired while still in the planning stage, at the birth of the condominium, and the clients approached us to make adaptations to the spaces and expand the areas.
Project name
Casa TMC - Angra
Architecture firm
Magarão + Lindenberg Arquitetura
Location
Angra dos Reis, Rio de Janeiro, Brazil
Photography
Raiana Medina Fotografia
Principal architect
Mauricio Magarão, Alice Lindenberg
Design team
Mauricio Magarão, Alice Lindenberg
Collaborators
Caio Cherfan
Interior design
Magarão + Lindenberg Arquitetura
Material
Stone, Concrete, Wood, Glass
Typology
Residential › House
Protected from the street by a stone wall, the transition from the interior to the exterior in the AH House happens naturally. The project follows a classical program, where the entire dwelling has a general distribution, meaning it follows the traditional line. "In terms of programming, my houses are conventional, as they reflect the three-dimensi...
Architecture firm
Studio Guilherme Torres
Location
São Paulo, Brazil
Photography
Denilson Machado/MCA Estudio
Principal architect
Guilherme Torres
Interior design
Studio Guilherme Torres
Civil engineer
Steel Engenharia
Material
Concrete, stone, glass, wood
Typology
Residential › House
Signed by Truvian Arquitetura, Alameda das Cores is a high-standard horizontal condominium located in Sinop, Mato Grosso, Brazil. The premise of the project was to use colors, in view of the name of the project, in addition to producing an environment that promoted the integration of people with the environments.
Project name
Alameda Das Cores Condominium
Architecture firm
Truvian Arquitetura
Location
Sinop, Mato Grosso, Brazil
Principal architect
Rafaela Zanirato
Design team
Rafaela Zanirato, Isabel Eberhart, Ana Beatriz Furtado e Jonathan Osti
Interior design
Rafaela Zanirato, Isabel Eberhart, Ana Beatriz Furtado e Jonathan Osti
Collaborators
Victor Braz, Lukas Gabriel Oliveira de Morais, Flávia Cicuto, Jullia Ewellyn Gehring, Julia Lorençon, Renan Bachiega, Andressa Duarte, Gabriel Wildner, Pollyana Grigoletto, Lizziê Pinheiro e Gabriel Rocchetti
Civil engineer
Bedin Engenharia
Visualization
Digital Key
Tools used
Revit, Lumion, Adobe Photoshop
Material
Cumaru wood, Etna Brick | Pasinato, Grezzo Grigio | Castelatto
Typology
Residential › Condominium
Alta House was designed for a family of four. We were to create a comfortable house on a high level terrain in Sao Bernardo do Campo, Brazil.
Architecture firm
Vitor Dias Arquitetura
Location
Sao Bernardo do Campo, Sao Paulo, Brazil
Tools used
AutoCAD, SketchUp, Lumion
Principal architect
Glauco Vitor Dias
Design team
Carolina Dias Buck, Giovanna Navarro, Camila Ziravello • Collaborators: Gabriel Mafra
Collaborators
Roberto de Lucena
Visualization
Vitor Dias Arquitetura
Client
Rodrigo Papa Chirimelli
Typology
Residential › House
The house is a mix of sensory experiences, full of touch, feel and discovery. As well as being a completely functional and usable project, not just aesthetic. To meet the needs and desires of the client, for ahouse totally focused on nature, sea, fresh air and that had a touch of coziness, the architect and interior designer Daniele Capo, responsib...
Architecture firm
Nossa Casa Arquitetura
Location
Santana do Paraíba, São Paulo, Brazil
Principal architect
Daniele Capo
Interior design
Daniele Capo
Material
Monolithic: Protecnica - Mr Lime Beton Pebbles: Pallimanan. Loose furniture: Westwing, Ateliê Petrópolis Technical lighting: EfeitoLuz. Valentina Coating: Roca and Decortiles. Couple Bath Coating: Pallimanan and Decortiles Bath lining: Decortiles .
Typology
Residential › House
The renovation of this 210m² apartment, located in Londrina, Paraná, was carried out by the architects Maira Rossi and Karen Felix, for a family that admires art, design and literature. The couple and their two daughters, aged 17 and 19, wanted an apartment that would explore spaces with natural lighting, light, harmonic architecture and convey lig...
Project name
LA Apartment
Architecture firm
archi.lab
Location
Londrina, Praná, Brazil
Photography
Isabela Mayer Fotografia
Principal architect
Maira Rossi and Karen Felix
Collaborators
Luana Nogueira, Thaisa Ferracini
Interior design
archi.lab
Environmental & MEP engineering
Civil engineer
Augusto Aquino Engenharia
Structural engineer
Augusto Aquino Engenharia
Lighting
Looom Iluminação
Material
Pighes Marble, Cumaru Wood, Off White Cement
Construction
Augusto Aquino Engenharia
Supervision
Augusto Aquino Engenharia
Tools used
AutoCAD, SketchUp, Adobe Lightroom, Adobe Photoshop
Typology
Residential › Apartment
The 400m² house should be adapted for small and medium-sized events with the delicacy and personality of our projects. The proposal was to enhance the existing, bringing delicacy and romanticism to the set.
Project name
Bovero’s House
Architecture firm
Memola Estudio
Location
Sao Paolo, Brazil
Photography
Alexandre Disaro
Principal architect
Veronica Molina
Design team
Vitor Penha, Verônica Molina, Simone Balagué
Interior design
Memola Estudio
Civil engineer
André Cavaggione and Pec Reformas
Supervision
André Cavaggione and Pec Reformas
Tools used
AutoCAD, SketchUp
Construction
André Cavaggione and Pec Reformas
Material
Brick, Marble, Ceramic, Tile, Wood, Metal
Typology
Residential › House
The curatorship of earthy tones, such as brown, beige, and white, is one of the highlights of the 260m2 apartment located in Curitiba (PR). A project conceived to meet the residents' daily needs while also warmly welcoming friends and family during leisure moments.
Project name
Apartamento VTA
Architecture firm
Schuchovski Arquitetura
Location
Curitiba, Paraná, Brazil
Photography
Eduardo Macarios
Principal architect
Eliza Schuchovski
Design team
Isabella Borsato, Ana Julia Lima, Alice Bigaton, Alexia Palhano, Julia Gabriele Gonçalves
Interior design
Schuchovski Arquitetura
Environmental & MEP engineering
Construction
BP Construções
Tools used
AutoCAD, SketchUp, LayOut, Lumion
Typology
Residential › Apartment

