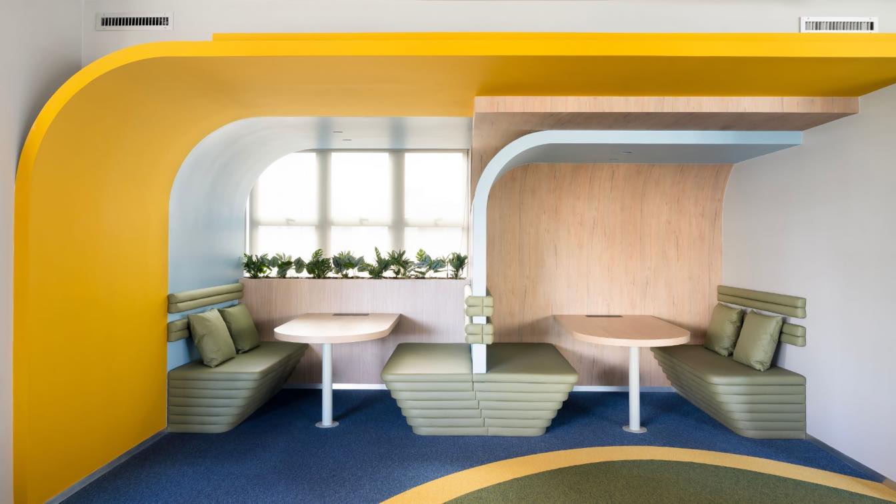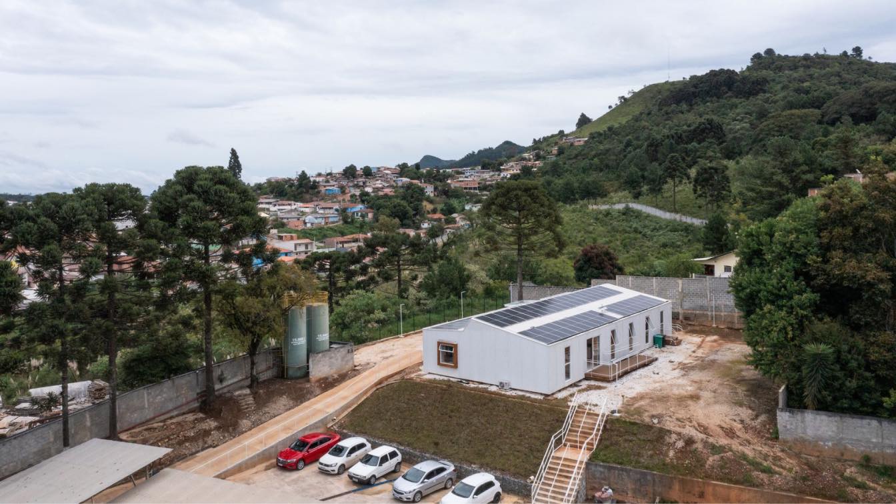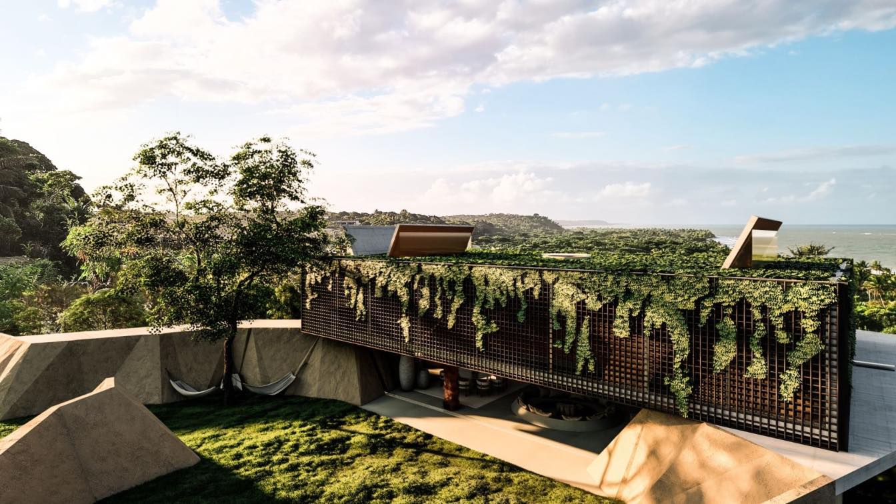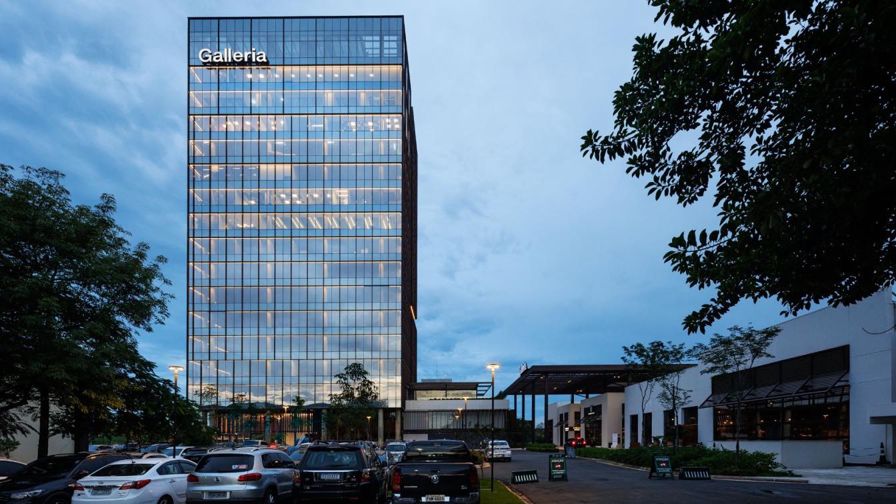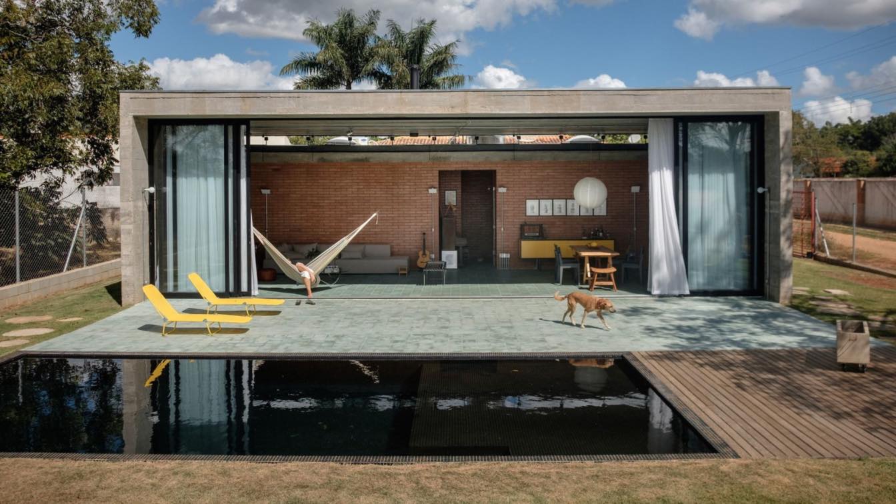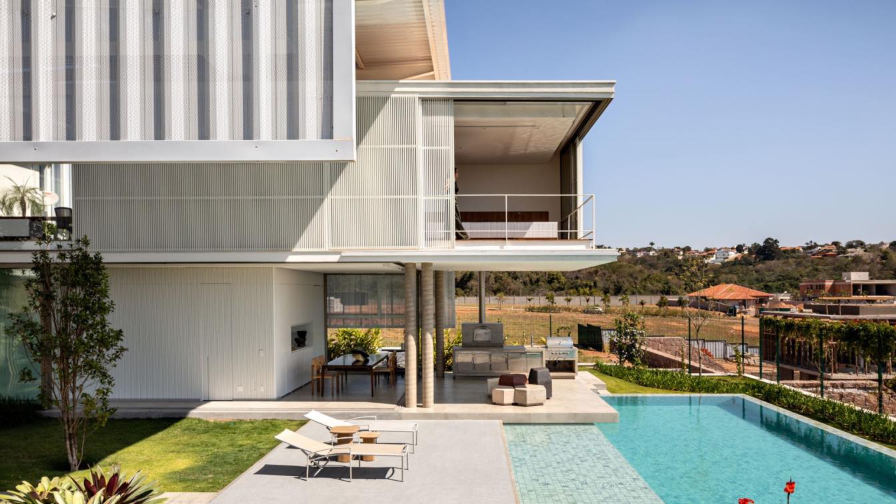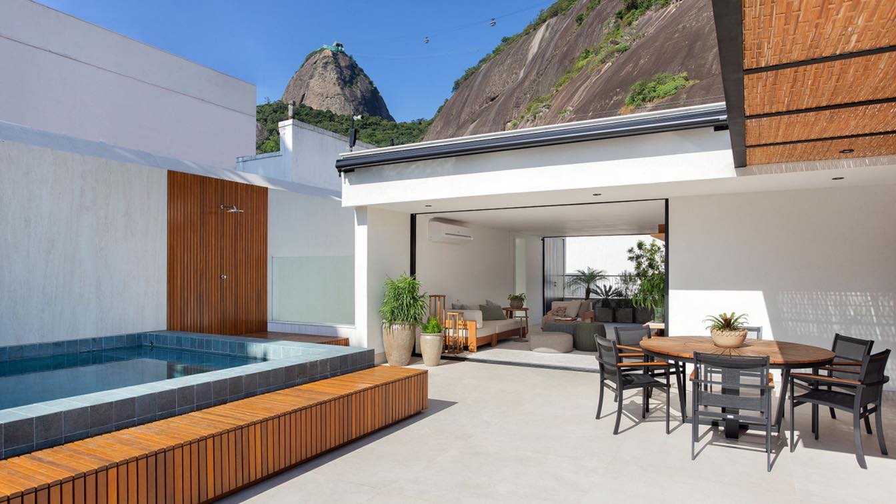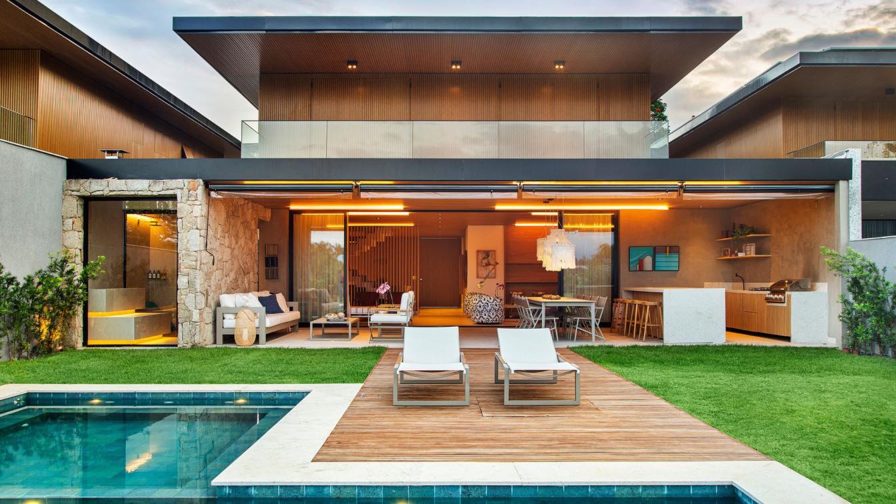Led by architects Luciana Araújo and Nathalia Otoni, Óbvio Arquitetura has delivered a signed project for the Belo Horizonte Chamber of Shopkeepers (CDL) - a trade association that has been working to promote local commerce in the capital for over 60 years.
Architecture firm
Óbvio Arquitetura
Location
Belo Horizonte, Brazil
Principal architect
Luciana Araújo, Nathália Otoni
Design team
Nathália Otoni, Luciana Araújo, Aline Mourão, Sara Maia, Laís Pizano, Lorrayne Pedra, Pedro Vaz
Collaborators
Anala Dias, Thaís Vieira, Bárbara Oliveira, Luisa Bretz, Mayra Martins, Paula Cordeiro, Pedro Araújo, Fernanda Furletti, Lucas Andrade, Marília Barcelos, Filipe Galvão, Gabriela Olivé, Júlia Birchal, Leonardo Vianna, Maria Tereza Netto, Patrícia Alvim, Amanda Lopes
Interior design
Óbvio Arquitetura
Landscape
Kat Flores, Jordana Gomes
Civil engineer
Gustavo Mendes
Structural engineer
Tese Engenharia
Construction
Construtora Uni
Supervision
Francisco Eugênio Cardoso Vale
Tools used
SketchUp, GStar
Client
CDL (Câmara de Dirigentes Lojistas)
Typology
Commercial › Office Building
Recycling cooking oil is an action of utmost importance to preserve natural resources in the future, given its considerable polluting capacity. Therefore, it is essential to avoid the disposal of used oil in toilets, drains, sinks, or together with organic waste.
Project name
Ambiental Santos Headquarters
Architecture firm
Solo Arquitetos
Location
Itaperuçu, Paraná, Brazil
Photography
Eduardo Macarios
Principal architect
Franco Luiz Faust
Design team
Arthur Felipe Brizola, Franco Luiz Faust, Gabriel Zem Schneider, João Gabriel Kuster Cordeiro, Lucas Aguillera e Shinyashiki, Thiago Augustos Prenholato Alves
Interior design
Same Team
Landscape
Solo Arquitetos
Civil engineer
Brasgisp Team
Structural engineer
Brasgisp Team
Environmental & MEP
Brasgisp Team
Supervision
Solo Arquitetos
Tools used
ArchiCAD, Corona Renderer, Autodesk 3ds Max
Typology
Commercial › Office Building
The challenge here is not only to preserve nature but to reinforce the place magic. Feel the sun and hide from it. Feel the beauty of the mangroves... also the sand. Fluid shapes designing the landscape, with materials that explore known colors.
Architecture firm
Tetro Arquitetura
Location
Trancoso, Brazil
Tools used
AutoCAD, SketchUp, Lumion, Adobe Photoshop
Principal architect
Carlos Maia, Débora Mendes, Igor Macedo
Design team
Carlos Maia, Débora Mendes, Igor Macedo
Visualization
Igor Macedo
Typology
Residential › House
Designed by ACIA Arquitetos, the new tower establishes, through an open first floor and the addition of a square, new walkable spaces that integrate the uses of the Galleria Shopping Complex.
Project name
Sky Galleria Building
Architecture firm
ACIA Arquitetos
Location
Campinas, São Paulo, Brazil
Principal architect
Fabio Aurichio
Design team
ACIA Arquitetos
Collaborators
Felipe Lopes, Luciana Maki, Rafael Costa, Breno Burrego, Mariana Soares, Priscila Rodrigues, Marcelo Nagai
Landscape
Cenário Paisagismo
Civil engineer
WA Engenharia
Lighting
Castilha Iluminação
Visualization
Autodesk Revit
Tools used
Autodesk Revit
Client
Building Empreendimentos Ltda
Typology
Commercial › Office Building
Located on a corner plot, beyond the extensive lawn you can see an architectural project totally incorporated into nature. The façade is reminiscent of a large balcony, giving the house spaciousness. It is built with exposed concrete and frames made of glass with eight sliding leaves. Image reflected in the water mirror formed by the black pool.
Project name
Casa das Canecas
Architecture firm
HUM Arquitetos
Photography
Eduardo Figueiredo
Principal architect
Tiago Kuniyoshi, Luciana Bacin
Design team
Tiago Kuniyoshi, Luciana Bacin
Interior design
HUM Arquitetos
Structural engineer
Gama Z
Environmental & MEP
Ramoska e Castellani
Material
Concrete, Ecologic Brick, Hydraulic Tile
Typology
Residential › House
The Terrain, in the interior of São Paulo, had a steep slope towards the back, whose orientation is north. To the south, on the façade of access to the lot there is dense forest of preservation on the other side of the access road, a look that also seemed very interesting to us.
Architecture firm
FGMF Arquitetos
Location
Campinas, São Paulo, Brazil
Principal architect
Fernando Forte, Lourenço Gimenes, Rodrigo Marcondes Ferraz
Collaborators
Ana Orefice, Aryane Diaz, Amanda Domingues, Ana Carolina Baptistella, Daniel Guimarães, Desyree Niedo, Diogo Mondini, Fabiana Kalaigian, Felipe Fernandes, Gustavo Hohmann, Julio de Luca, Letícia Gonzalez, Lívia Veroni, Victor Lucena. Coordinators: Gabriel Mota, Juliana Cadó e Luciana Bacin. Interns: Giovanna Custódio, Guilherme Pulvirenti, José Carlos Navarro, Michelle Vasques, Rafael Mourão
Structural engineer
Gama Z
Environmental & MEP
Fator Projetos
Landscape
Juliana Freitas
Material
Steel, Concrete, Glass
Typology
Residential › House
The project for this residence in the traditional neighborhood of Urca, Rio de Janeiro, was a complete process of transformation and renovation, seeking to bring the experience of contemporary living to an old house.
Architecture firm
Magarão + Lindenberg Arquitetura
Location
Rio de Janeiro, Brazil
Photography
Raiana Medina Fotografia
Principal architect
Mauricio Magarão, Alice Lindenberg
Design team
Mauricio Magarão, Alice Lindenberg
Collaborators
Caio Cherfan, Lu Algarte
Interior design
Magarão + Lindenberg Arq
Civil engineer
Stewart Engenharia
Structural engineer
GWSE Engenharia
Lighting
Maneco Quinderé Associados
Construction
Stewart Engenharia
Material
Concrete, Wood, Glass, Steel
Typology
Residential › House
This house in Agra dos Reis, south shore of Rio de Janeiro, was acquired while still in the planning stage, at the birth of the condominium, and the clients approached us to make adaptations to the spaces and expand the areas.
Project name
Casa TMC - Angra
Architecture firm
Magarão + Lindenberg Arquitetura
Location
Angra dos Reis, Rio de Janeiro, Brazil
Photography
Raiana Medina Fotografia
Principal architect
Mauricio Magarão, Alice Lindenberg
Design team
Mauricio Magarão, Alice Lindenberg
Collaborators
Caio Cherfan
Interior design
Magarão + Lindenberg Arquitetura
Material
Stone, Concrete, Wood, Glass
Typology
Residential › House

