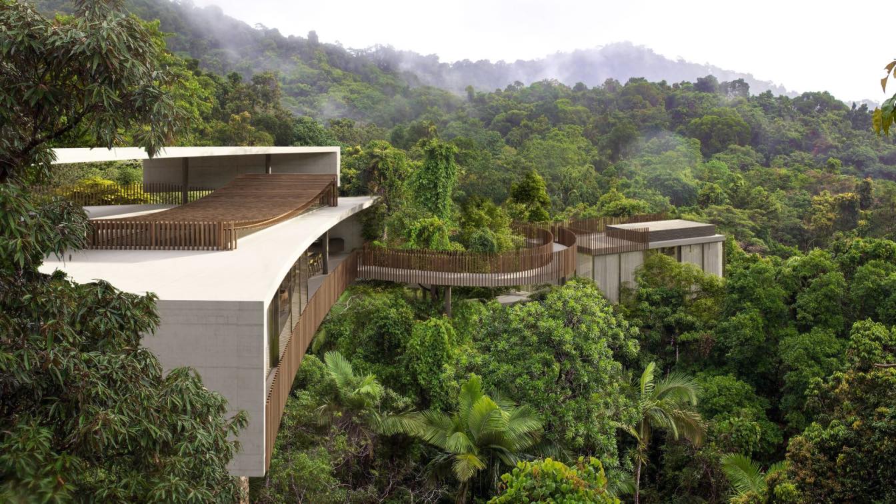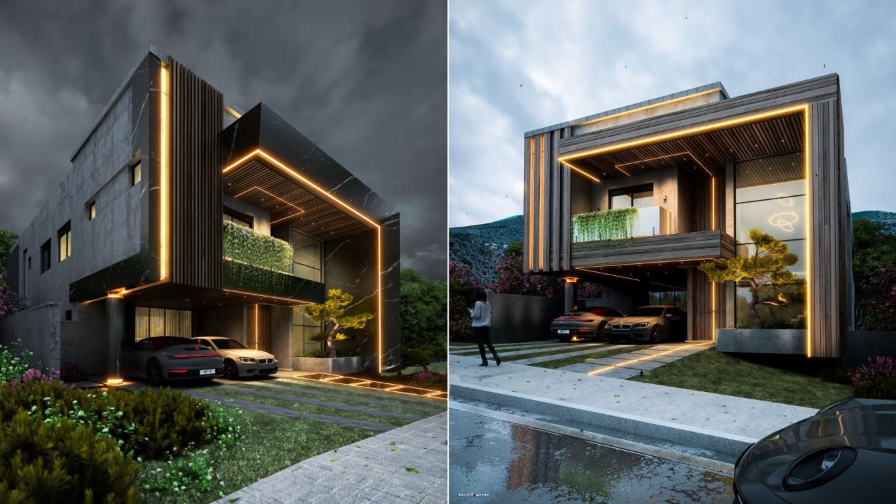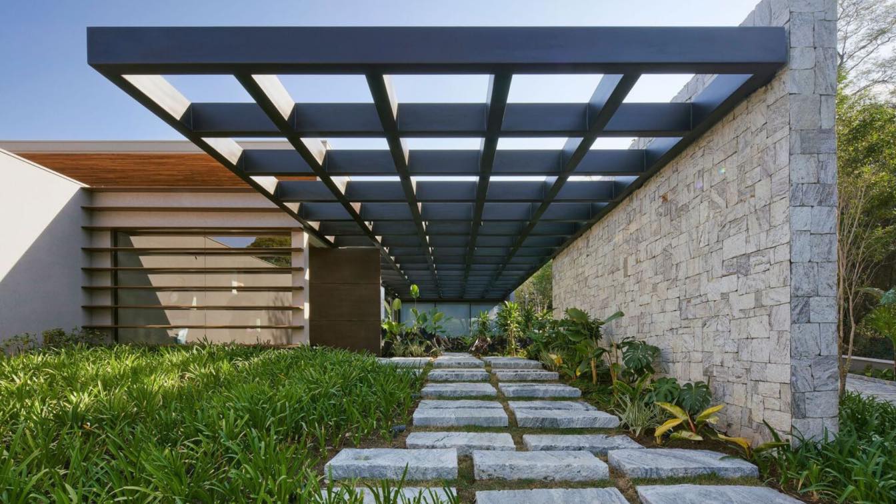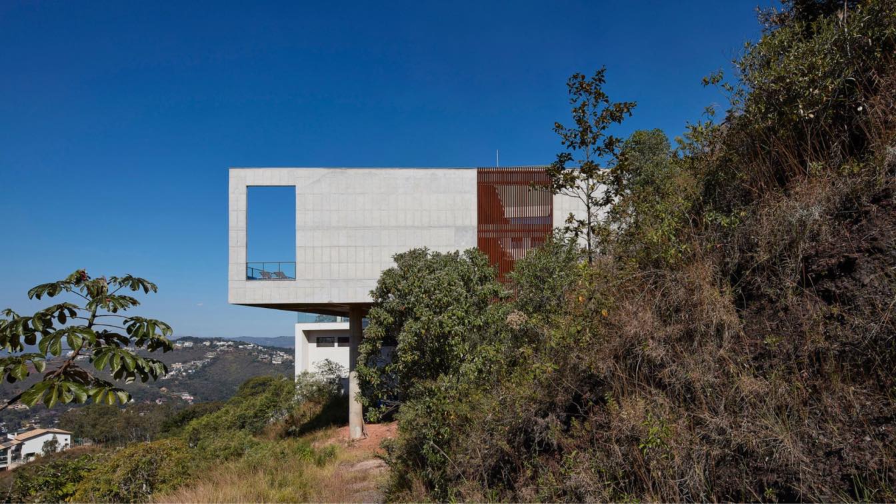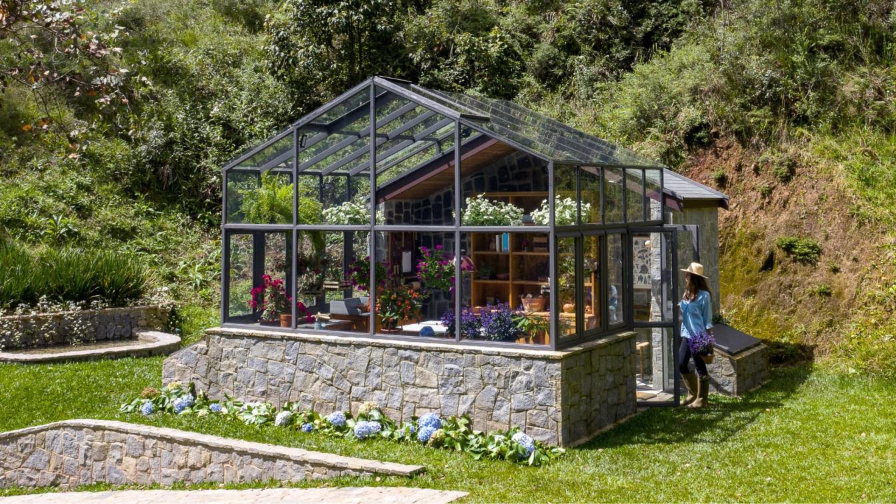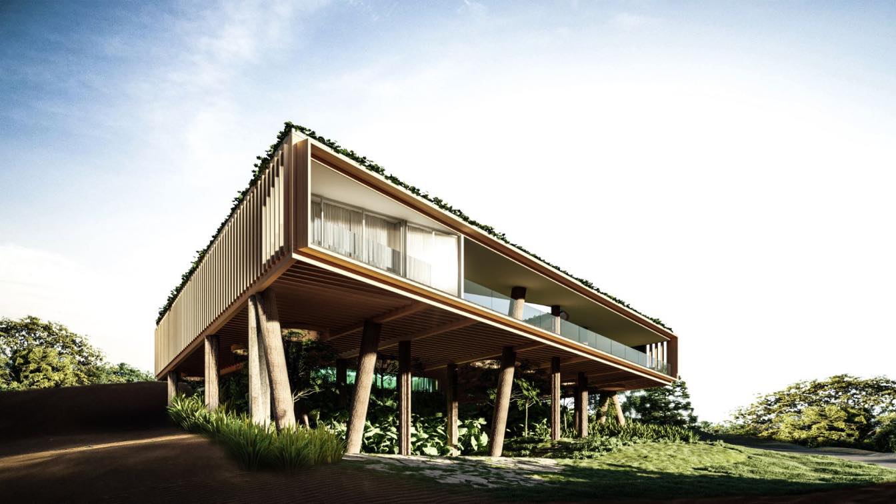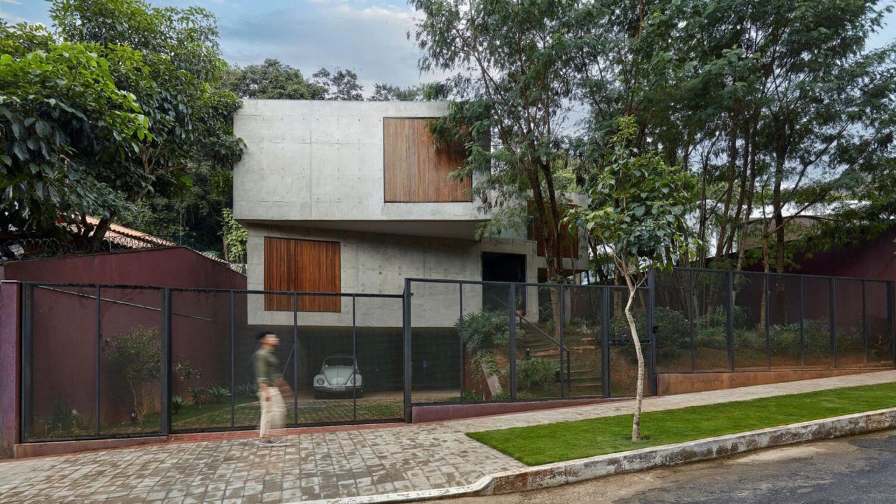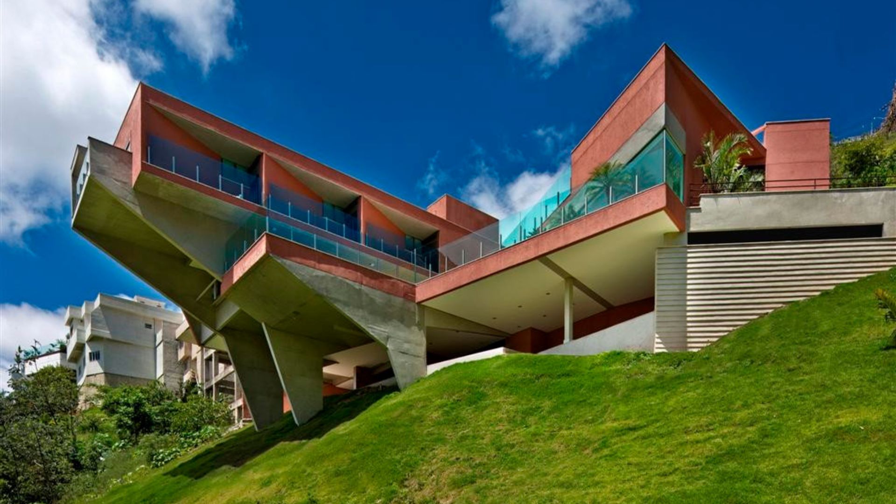The House in the Trees seeks the light; above the branches it breathes (in the sky). As it practically doesn't touch the ground, it preserves the local animal and plant life.
Project name
House in the Trees
Architecture firm
Tetro Arquitetura
Location
Nova Lima, Brazil
Tools used
AutoCAD, SketchUp, Lumion, Adobe Photoshop
Principal architect
Carlos Maia, Débora Mendes, Igor Macedo
Visualization
Igor Macedo
Typology
Residential › House
This is Alessandra house in Sao Paulo. Alessandra complained that all the houses in this city looked the same. And she asked me for a new design. I tried to design the facade of this house in a new and classy look. I call it Stellar House!
Project name
Stellar House
Architecture firm
Amin Moazzen
Location
São Paulo, Brazil
Tools used
Autodesk 3ds Max, V-ray, Adobe Photoshop
Principal architect
Amin Moazzen
Collaborators
Mehdi Sheverini - Animator
Visualization
Amin Moazzen
Typology
Residential › House
The IC Residence is located in the city of Lagoa Santa, Minas Gerais. The land, measuring 5,000 m², is a relatively gentle slope, where the street-facing facade faces east. Solar orientation was a determining factor for the implantation of the house, located in a very hot region, where sun protection is essential.
Project name
Residence IC
Architecture firm
Anastasia Arquitetos
Location
Lagoa Santa, Minas Gerais, Brazil
Photography
Jomar Bragança
Principal architect
Tomás Anastasia
Design team
Sarita Soares
Collaborators
Amanda Carneiro (Woodwork), Erika Couto - Bom Calor (Pool)
Interior design
Bárbara Rodrigues (Interior Decoration)
Structural engineer
Túlio Antonini - Selco Projetos
Environmental & MEP
MCE Engenharia (Electrical And Hydraulic Installations)
Landscape
Luis Carlos Orsini - Yapo paisagismo
Lighting
Raquel Barros - Iluminar
Construction
Evandro Lara- Gehaus
Material
Concrete, Stone, Wood, Glass, Metal
Typology
Residential › House
The ML Residence is located in the city of Nova Lima, state of Minas Gerais. The plot is in a mountanious site with an average slope of 53 per cent. In order to avoid permanent retaining walls (structures) it was decided that the interference in the topography and earthwork would be minimum as well as the number of building pillars, the result bein...
Project name
Residence ML
Architecture firm
Anastasia Arquitetos
Location
Nova Lima, Minas Gerais, Brazil
Photography
Jomar Bragança
Principal architect
Tomás Anastasia, Johanna Anastasia
Design team
Sarita Soares, Catarina Klein, Carolina Jones
Collaborators
CA Engenharia, Lacerda Projetos e Consultoria
Structural engineer
Lucas Lacerda
Landscape
Matos e Renault
Material
Concrete, Steel, Wood, Glass
Client
Lucas Lacerda, Mariana Scarioli
Typology
Residential › House
Situated on land that was bought by her great-grandparents, this house is where Carolina, one of the architects of Angá Arquitetura, spent all of her childhood holidays. She went for both summer and winter vacations with her brother and grandmother and stayed for the entire month.
Project name
Araucária Greenhouse | Estufa Araucária
Architecture firm
Angá Arquitetura
Location
Campos do Jordão, São Paulo, Brazil
Photography
Carolina Lacaz
Design team
Carolina Gurgel, Gabriela Panico and Camila Caiuby
Collaborators
Móveis de Campos (Carpentry), Serralheria Pinheiro (Sawmill)
Interior design
Angá Arquitetura
Civil engineer
Abitante Engenharia e Arquitetura
Visualization
Angá Arquitetura
Construction
Abitante Engenharia e Arquitetura
Material
Stone, Steel, Glass
The Pássaros house is up there. It makes room for the forest and the animals to appropriate the place. Through its holes, you can see the sky. Welcome the birds.
Project name
Pássaros House
Architecture firm
Tetro Arquitetura
Location
Uberlândia, Brazil
Tools used
AutoCAD, SketchUp, Lumion, Adobe Photoshop
Principal architect
Carlos Maia, Débora Mendes, Igor Macedo
Visualization
Igor Macedo
Typology
Residential › House
We believe that in the relationship between being and place, it is the sensations that provide harmony. Contact with the nature of the elements transforms a being, making him identify with his environment and connect with his roots. A space composed of elements in their purest forms inspires a body to seek its essences.
Project name
Casa Elemental
Architecture firm
Estúdio Zargos
Location
Buritis, Belo Horizonte, Brazil
Photography
Jomar Bragança
Design team
Zargos Rodrigues, Frederico Rodrigues, Rodrigo Pereira, Debora Camargos, Pedro Rodrigues, Ika Okamoto, Nathalia Melo and Laís Parreiras
Civil engineer
Production and prop styling: Studio Tertúlia. Model: Leandro Rodrigues.
Structural engineer
Moa Engineering
Environmental & MEP
Ep Projects and Engineering (Building installations)
Landscape
Rodrigo Pereira
Construction
Laso Engineering
Material
Concrete, Glass, Steel, Wood
Typology
Residential › House
Built in a sloped site (30 degrees) in the city of Nova Lima, Brazil, the house uses dramatic cantilevers to emphasize the extremity of its position. We have chosen this concept not only for aesthetic reasons, but above all to reduce the interference of the building mass in the topography, keeping the site as natural as possible.
Project name
Residence FL - Vila Castela
Architecture firm
Anastasia Arquitetos
Location
Nova Lima, Brazil
Photography
Jomar Bragança
Principal architect
Johanna Anastasia Cardoso, Tomás Anastasia Rebelo Horta
Material
Concrete, Glass, Steelete
Typology
Residential › House

