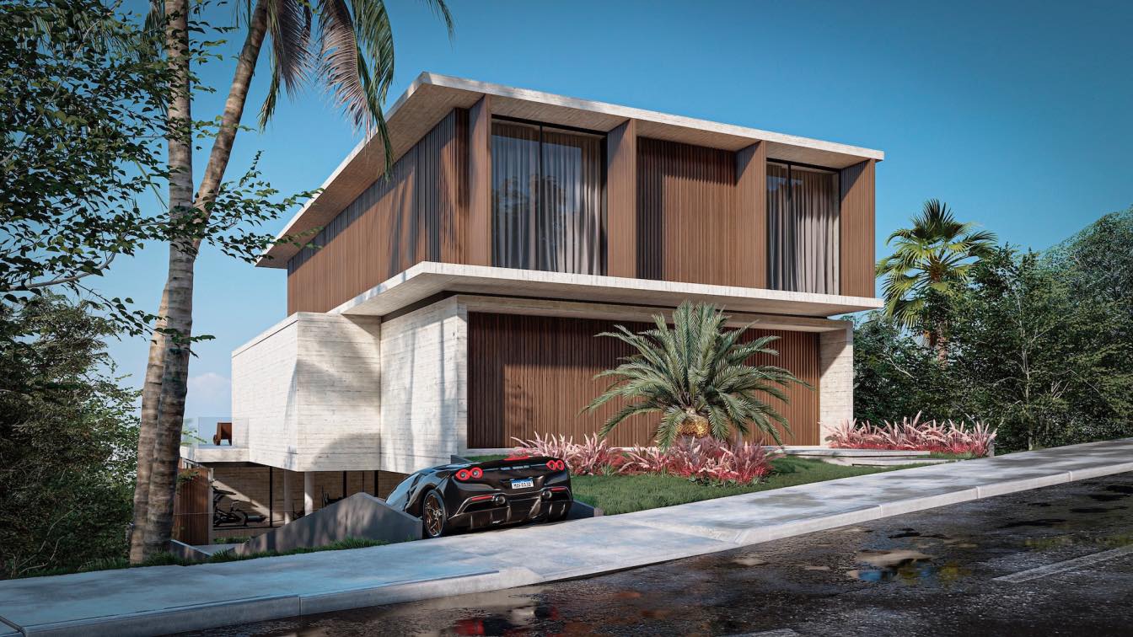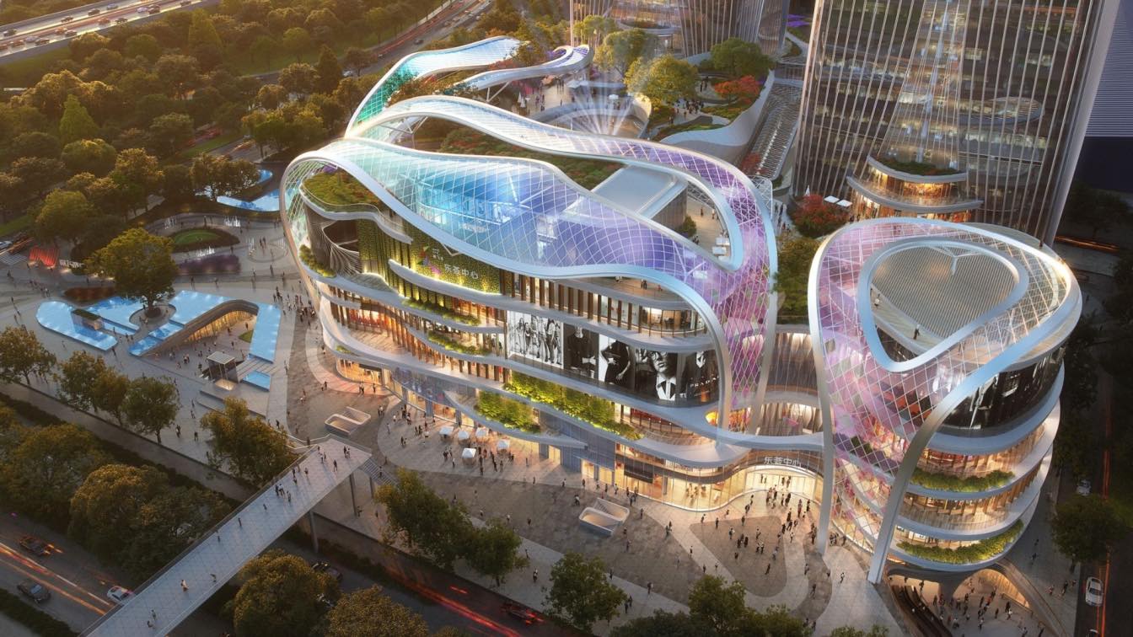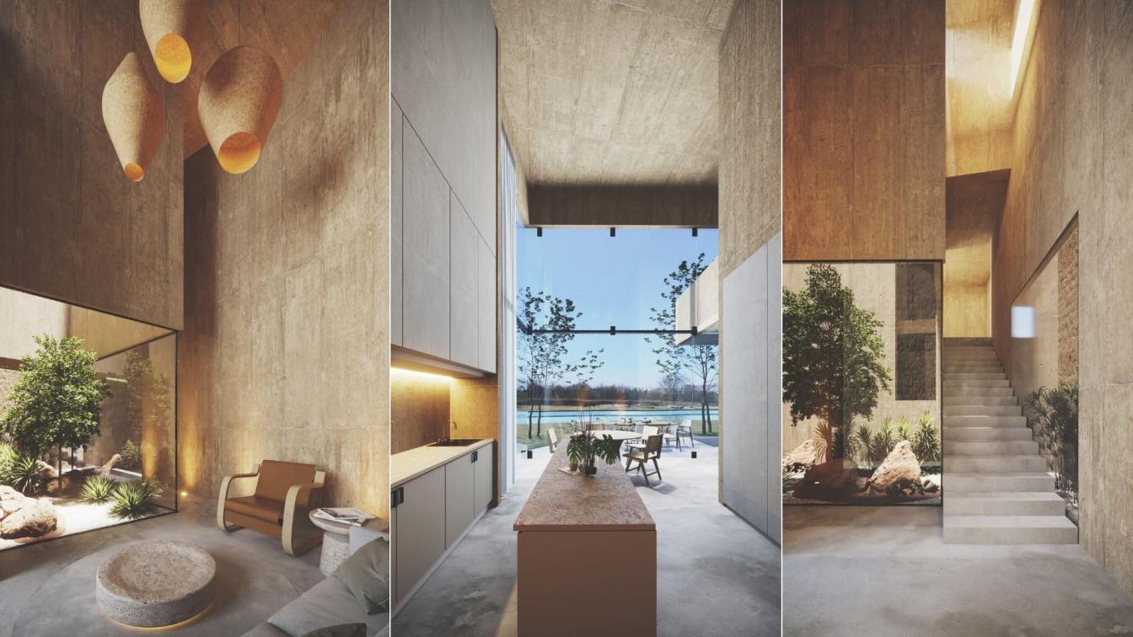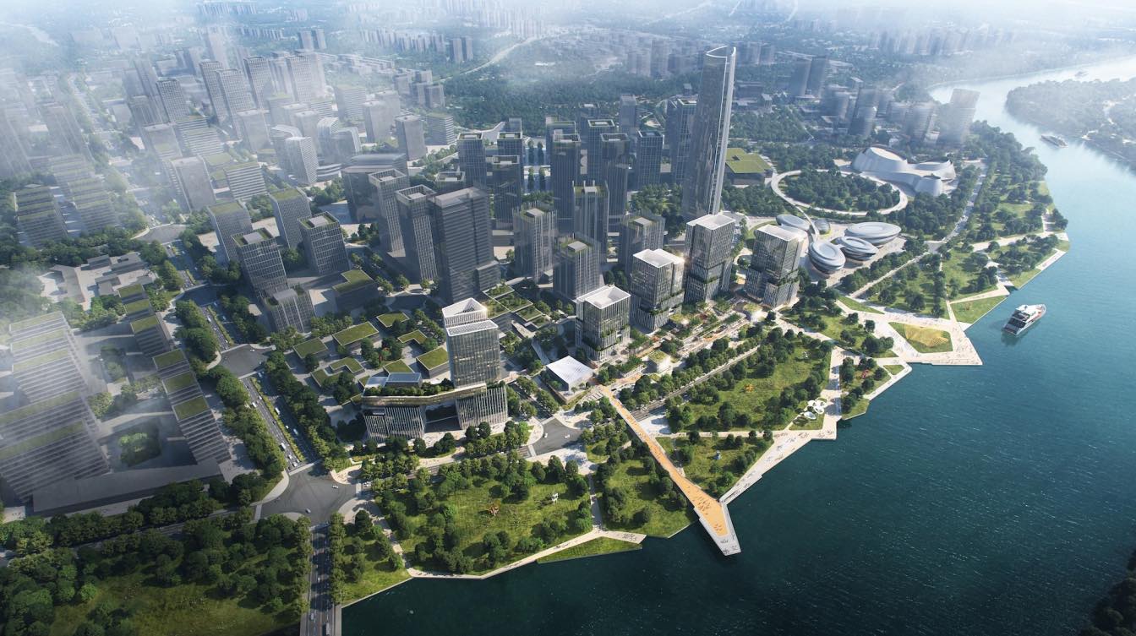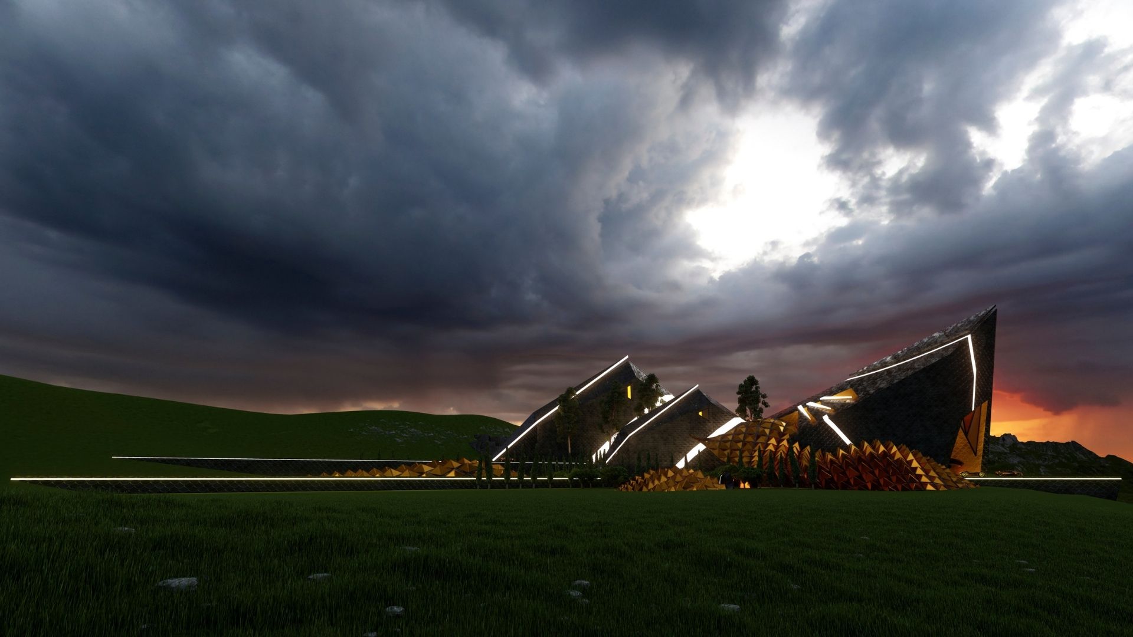OVERVIEW
Vitor Dias Arquitetura: Alta House was designed for a family of four. We were to create a comfortable house on a high level terrain in Sao Bernardo do Campo, Brazil.
The principal demand was to privilege the view from the back of the plot, so all the design was thought to frame the beautiful landscape. Alta means high in portuguese.
We’re over the moon to have recently won International Property Awards 2023, category Best Single Residence.
OCCUPANCY - THE FAMILY
The house designed for a family of four consists of spaces carefully crafted to accommodate two adults and two children. It has been meticulously planned to cater to the specific needs and preferences of each family member, providing comfort, functionality, and a sense of togetherness.
The layout of the house comprises various areas for both shared activities and personal retreats. The communal spaces, such as the living room, dining area, and kitchen, are designed to foster family interactions and create a warm and inviting atmosphere. These spaces encourage quality time spent together, whether it's enjoying meals, engaging in conversations, or engaging in leisure activities.

THE VIEW
A house perched above the terrain, seamlessly integrated with the surrounding nature and offering breathtaking views of the skyline. It has been thoughtfully designed to blend harmoniously with its environment, creating a serene and inspiring living space.
The house's elevated position allows it to command panoramic vistas of the natural landscape and the sprawling cityscape. Large windows and expansive glass panels are strategically incorporated throughout the structure, allowing abundant natural light to flood the interior while framing views from every room.
DESIGN
The house has been designed combining the elegant aesthetics of concrete, the warmth of wood, and the transparency of glass. The harmonious fusion of these materials results in a modern, inviting, and visually striking home.
Concrete serves as a prominent feature, creating a sense of solidity and strength in the design. It is utilized in both the exterior and interior of the house, offering a sleek and contemporary look.
Wood is artfully incorporated to introduce natural warmth and texture. It complements the concrete elements, softening the overall ambience and adding a sense of comfort.
Glass plays a pivotal role in the design, promoting a seamless connection between the indoor and outdoor spaces. Large windows and expansive glass panels invite ample natural light, creating bright and airy interiors. The transparency of glass allows for unobstructed views of the surrounding landscape, making it an integral part of the design's focus on enjoying the environment.
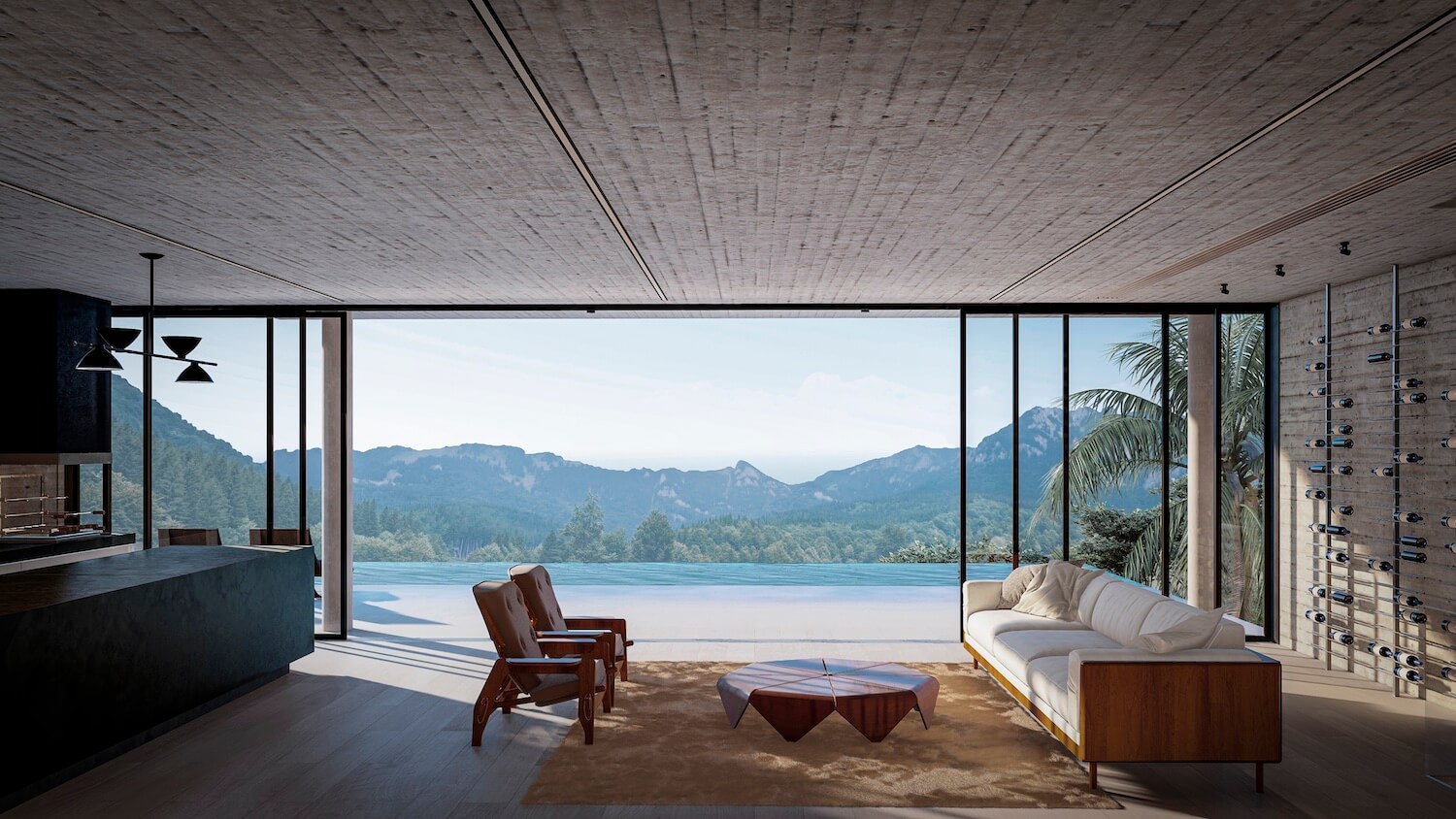
LOCATION
A plot of land nestled in a hilly area within the city, offering a breathtaking view akin to an oasis. This unique terrain possesses natural characteristics that make it an ideal location for an incredible design.
The topography creates a special ambiance and provides the sensation of being in a private sanctuary, far away from the city's hustle and bustle. From this vantage point, you can indulge in incredible panoramic views, with a horizon adorned by stunning landscapes.
Lush vegetation and mature trees surround the land, creating a serene and tranquil atmosphere. It's as if you are immersed in a natural setting, where the sounds of chirping birds and gentle breeze blend to form a soothing environment.
Moreover, being situated in a hill area grants a significant advantage: the opportunity to enjoy a privileged view. Whether it's admiring the city lights at night or marveling at the beauty of sunrises and sunsets, this panoramic vista will become a spectacle for your eyes.
TOPOGRAPHY
The terrain features a sloping topography with an inclination of 10 meters from the front to its rear. presents both challenges and opportunities in terms of design and development.
A 10-meter slope over the 30m distance will have a specific slope ratio. This ratio determines the steepness of the slope and is important for engineering and construction purposes.
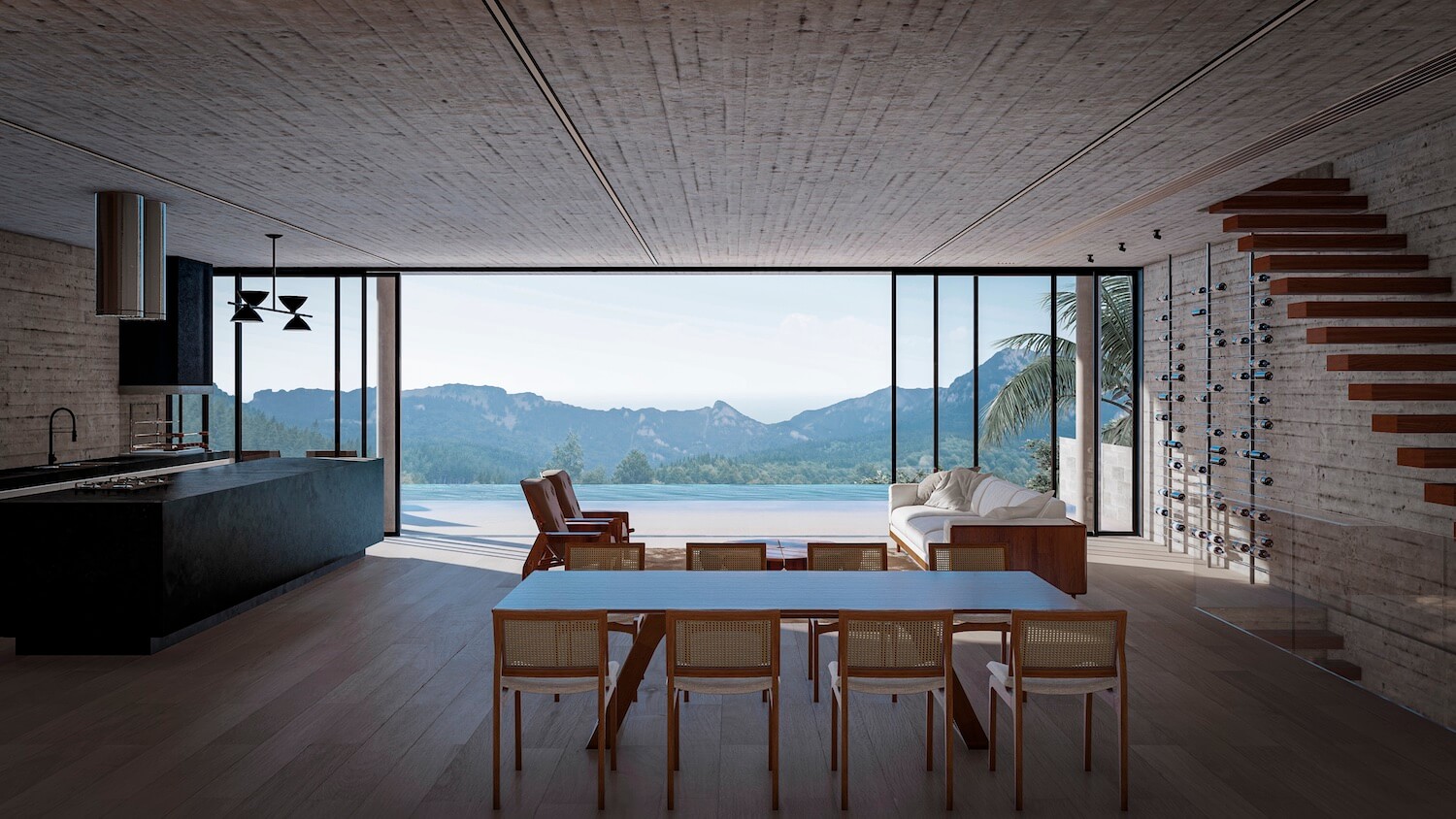
APPEARANCE AND FINISH
Concrete
The house features walls constructed entirely of concrete, providing a solid and durable structure. The benefits are strength, longevity and design versatility.
Ecological Wood Facade
A facade made to resist the climate. It has many benefits such as: design versatility with natural aesthetics, biodegradability and recycling.
Besides the aesthetics, the facade helps to regulate temperature and improve energy efficiency reducing heat transfer between the interior and exterior, enhancing thermal comfort and potentially reducing heating and cooling costs.
Natural Rocks
Natural rock flooring and pool tiles, creating a stunning and organic aesthetic that blends seamlessly with the surrounding environment.
We preferred to indicate saw granite, a natural material that Brazil has a large offer of. It provides a unique and timeless beauty, besides its durability and thermal characteristics.
Glass
Large glass windows are strategically positioned to capture expansive views of the surrounding landscape.
The natural light can invade the interior, creating a bright and airy atmosphere. The sunlight streaming through the windows illuminates the space, reducing the need for artificial lighting during the day and promoting a sense of openness and well-being.

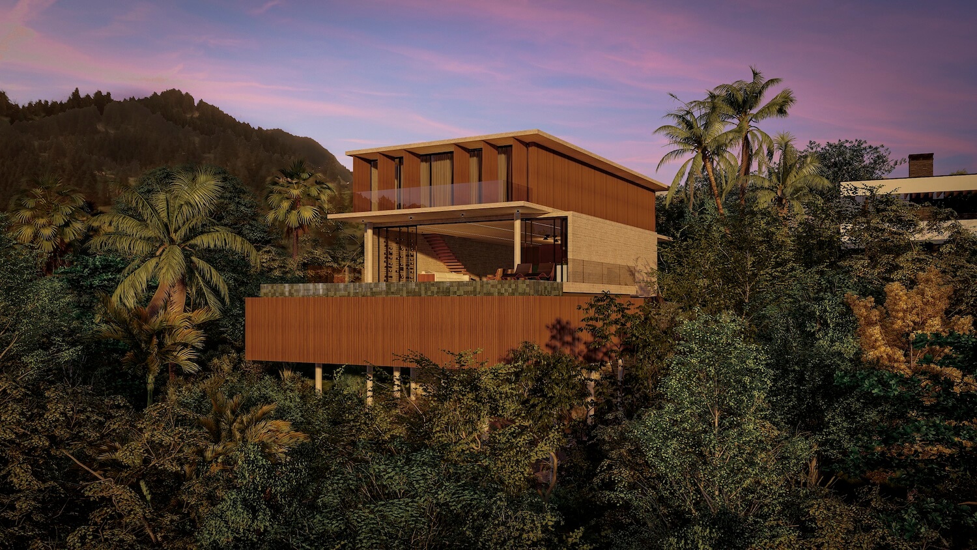
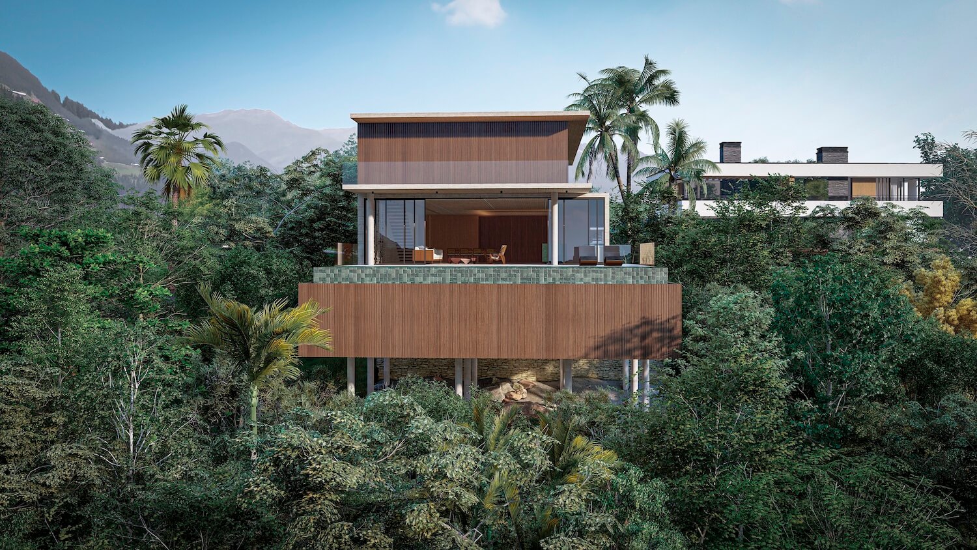
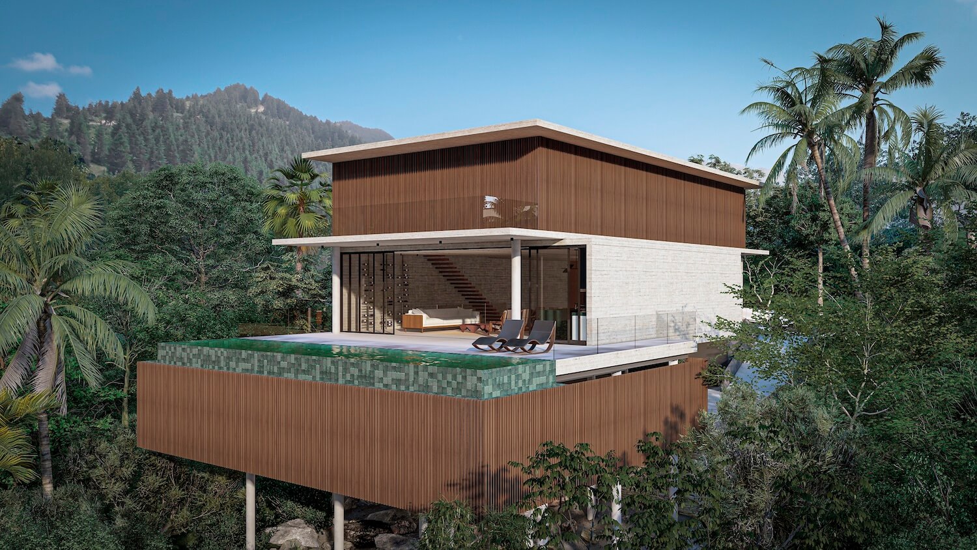
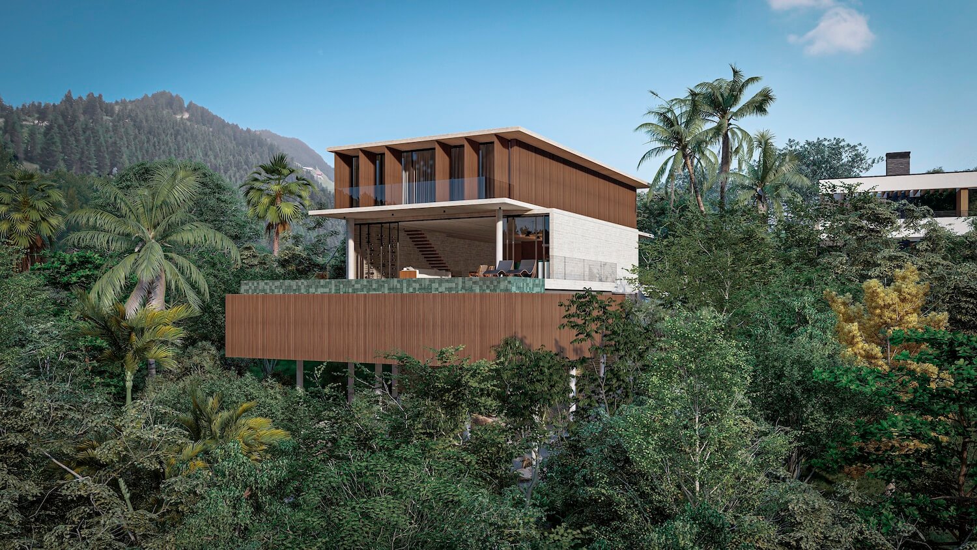


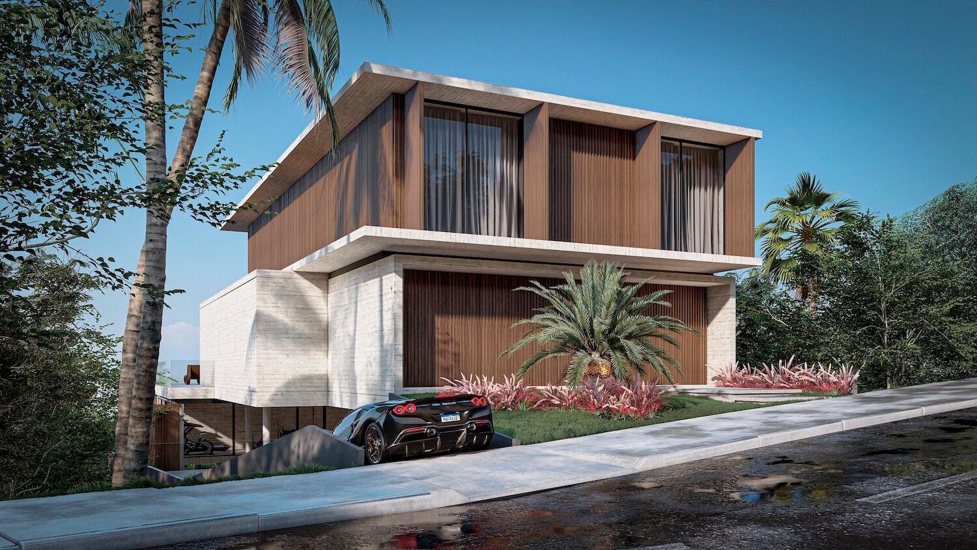
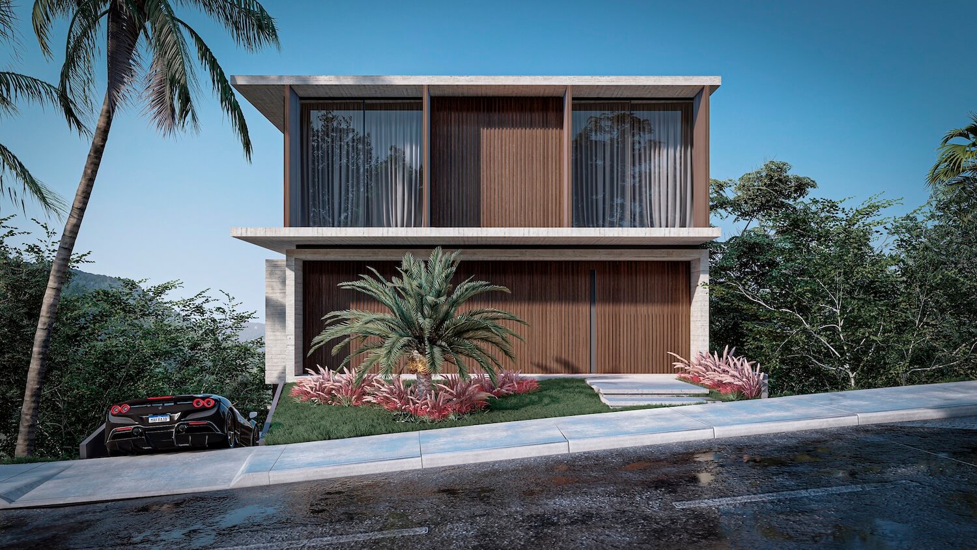
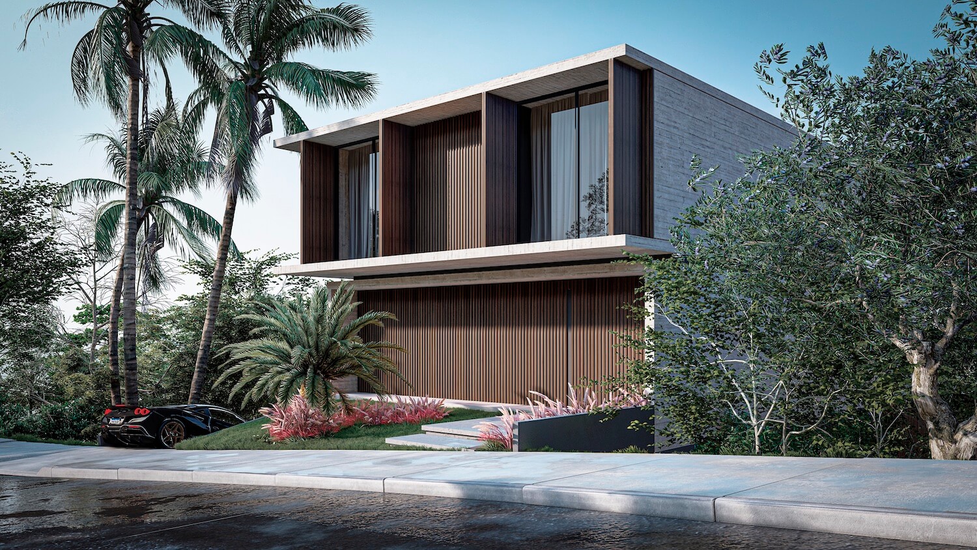
About
We are specialized in designing and creating modern houses that are at the forefront of contemporary architecture. With a deep passion for innovative design and a commitment to excellence, we are dedicated to crafting exceptional living spaces. Our architecture embraces clean lines, minimalist aesthetics, and open living spaces.

