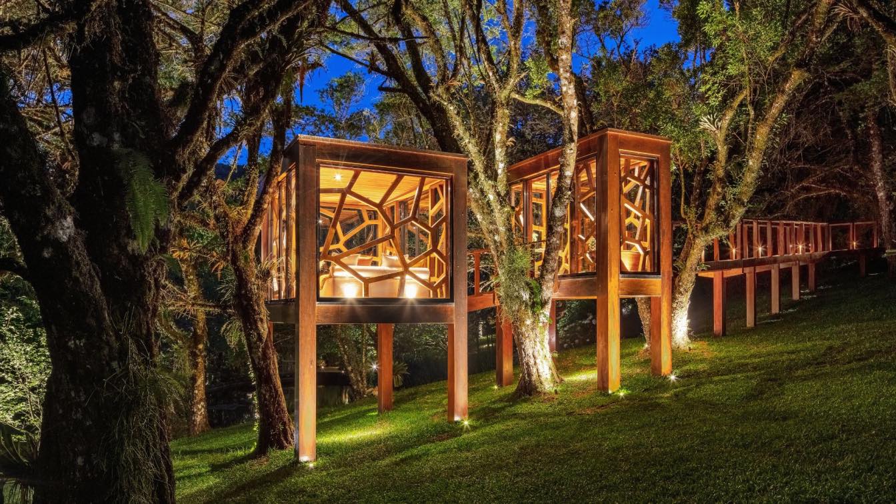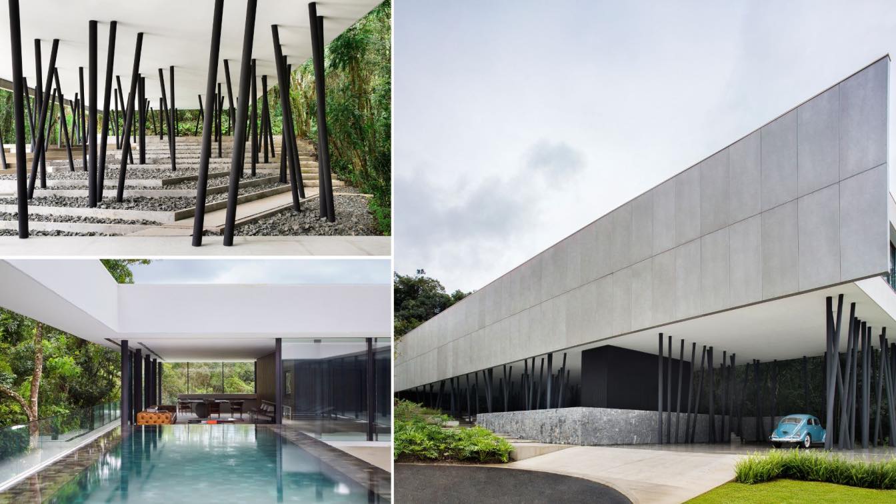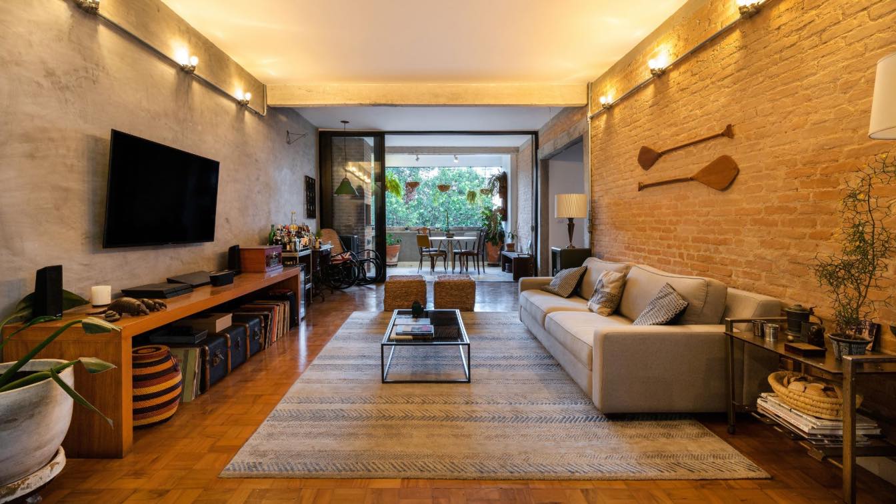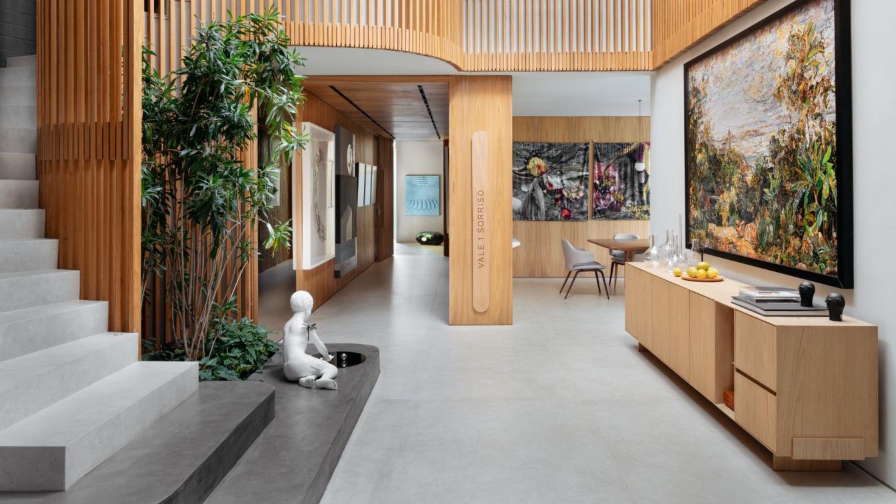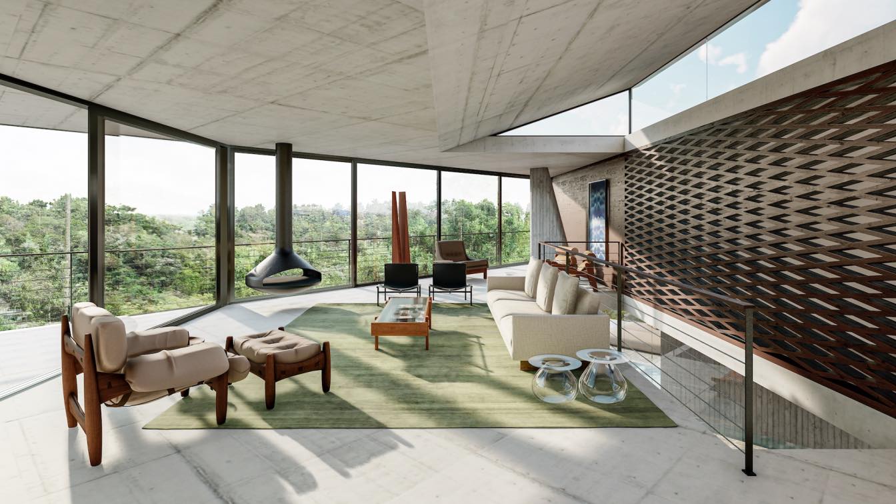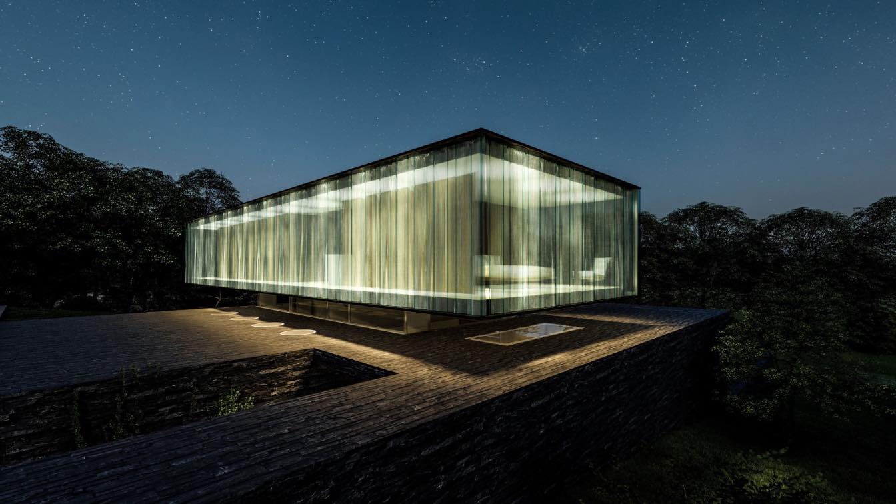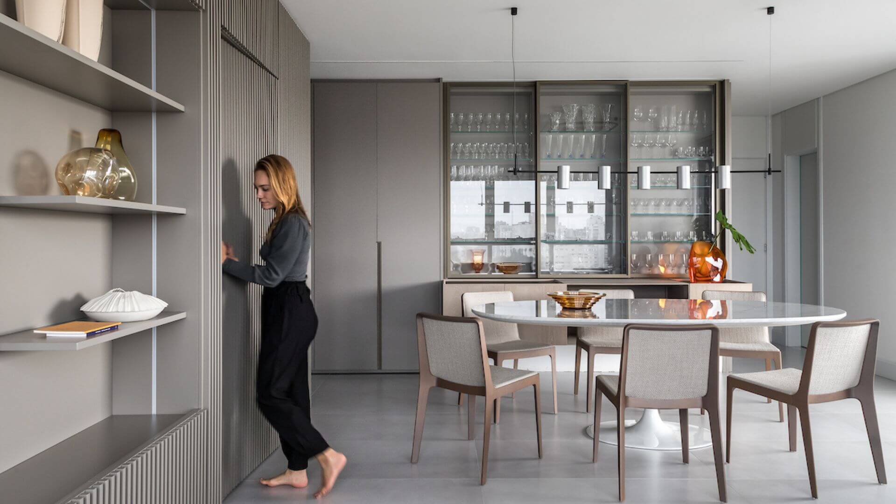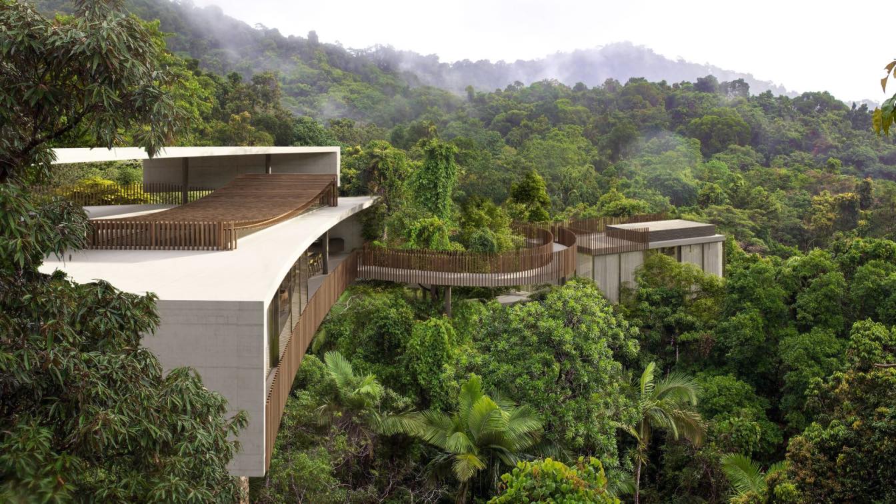The Studio MEMM project for the Tree House emerged as a playful idea. In a moment of family expansion, with new grandchildren and nephews, the client understood that the ludic universe of the tree house could add to the experience of staying in Monte Verde, Minas Gerais
Architecture firm
Studio MEMM
Location
Monte Verde, Minas Gerais, Brazil
Principal architect
Marcelo Macedo
Design team
Studio MEMM – Marcelo Macedo
Collaborators
Drielly Nunes, CLT Brise soleil: Crosslam
Interior design
Drielly Nunes
Built area
18 m² (main volume: 12 m²; smaller volume: 6 m²)
Site area
Over 5 hectares
Civil engineer
João Trombada Construções
Lighting
Futura Iluminação
Supervision
Marcelo Macedo
Tools used
SketchUp, Rhinoceros 3D, Grasshopper, AutoCAD
Construction
Glued Laminated Wood / CLT - Crosslam Brasil
Material
Floor, ceiling and Columns and beams finishing: garapeira wood. Structure: concrete. Alluminum glazed facades. Brise soleil: CLT
Typology
Residential, House
Studio Guilherme Torres, an architecture firm named after its founder and creative director, carries a fundamental premise in its works: the use of high-performance construction techniques, yield and minimization or extinction of environmental impact. This intrinsic feature is present since his first works in the early 00's, where the concepts of e...
Architecture firm
Studio Guilherme Torres
Location
Curitiba, Paraná, Brazil
Photography
Denilson Machado — MCA Estúdio
Principal architect
Guilherme Torres
Design team
Felipe Castilho, Cyro Guimarães, Rafael Miliari, Fernando Lima
Interior design
Guilherme Torres
Civil engineer
Yopanan C. P. Rebello
Structural engineer
Grau Engenharia
Tools used
AutoCAD, SketchUp Pro, Adobe Photoshop
Construction
Construtora Monreal
Material
Steel frame structure, alveolar timber and concrete slabs, Viroc (façade), perforated metal plates (circulation), hijau stone (swimming pool coating), conctrete plates (wall coating)
Typology
Residential › Single Family Residence
With the desire to integrate living room and kitchen, a suite with plenty of useful space and a balcony with barbecue to enjoy relaxing moments, the office Espacial Arquitetos, led by architects Larissa Teixeira and Reginaldo Machado, sought inspiration in New York lofts and brought a lot of urban design, bringing the city into the 180m² apartment...
Project name
Apartamento Cônego
Architecture firm
Espacial Arquitetos
Location
Pinheiros, São Paulo, Brazil
Design team
Larissa Teixeira, Reginaldo Machado
Interior design
Espacial Arquitetos
Environmental & MEP engineering
Structural engineer
Eduardo Duprat
Lighting
Espacial Arquitetos
Material
Portobello, Eliane, Dalle Piage, Friso box
Typology
Residential › Apartment
Finding the right space for the exhibition of these pieces was thus crucial in the interior design project entrusted to architects Maurício Magarão and Alice Lindenberg, from Magarão + Lindenberg Arquitetura, with a mission to make Art into the real protagonist of this house’s 250 m² social areas comprising a lounge, a dining room, a stair hall and...
Architecture firm
Magarão + Lindenberg Arquitetura
Location
Itanhangá, Rio de Janeiro, Brazil
Photography
Juliano Colodeti
Principal architect
Mauricio Magarão, Alice Lindenberg
Design team
Beatriz Balestra, Caio Cherfan
Interior design
Magarão + Lindenberg Arquitetura
Built area
660 m² (this intervention: 250 m²)
Civil engineer
Sampaio Engenharia
Typology
Residential › House
The Biela house has a gallery of really cool cars as an art exhibit. The display is vertical as a Hot Wheels collector would in childhood, but on a real scale.
Architecture firm
Tetro Arquitetura
Location
Nova Lima, Brazil
Tools used
AutoCAD, SketchUp, Lumion, Adobe Photoshop
Principal architect
Carlos Maia, Débora Mendes, Igor Macedo
Visualization
Igor Macedo, Matheus Rosendo
Typology
Residential › House
The Lanterna house is divided into two antagonistic parts; weight and lightness, floor and air, opening and closing.
Project name
Lanterna House
Architecture firm
Tetro Arquitetura
Tools used
AutoCAD, SketchUp, Lumion, Adobe Photoshop
Principal architect
Carlos Maia, Débora Mendes, Igor Macedo
Visualization
Igor Macedo
Typology
Residential › House
The 120 m² apartment inserted in a privileged location in Curitiba, in front of Praça da Espanha, was chosen by the couple of doctors who wanted a practical and convenient home for their intense work routine and also to host their children who live abroad when they returned to Brazil, which takes place at least twice a year.
Project name
Apartamento PSR
Architecture firm
Schuchovski Arquitetura
Location
Curitiba, Paraná, Brazil
Photography
Eduardo Macarios
Principal architect
Eliza Schuchovski
Design team
Isabella Borsato, Alice Bigaton, Ana Julia Lima, Bruna Quadros, Camila Lobato
Interior design
Schuchovski Arquitetura
Environmental & MEP engineering
Supervision
Schuchovski Arquitetura
Visualization
Schuchovski Arquitetura
Tools used
SketchUp, LayOut, Lumion
Typology
Residential › Apartment
The House in the Trees seeks the light; above the branches it breathes (in the sky). As it practically doesn't touch the ground, it preserves the local animal and plant life.
Project name
House in the Trees
Architecture firm
Tetro Arquitetura
Location
Nova Lima, Brazil
Tools used
AutoCAD, SketchUp, Lumion, Adobe Photoshop
Principal architect
Carlos Maia, Débora Mendes, Igor Macedo
Visualization
Igor Macedo
Typology
Residential › House

