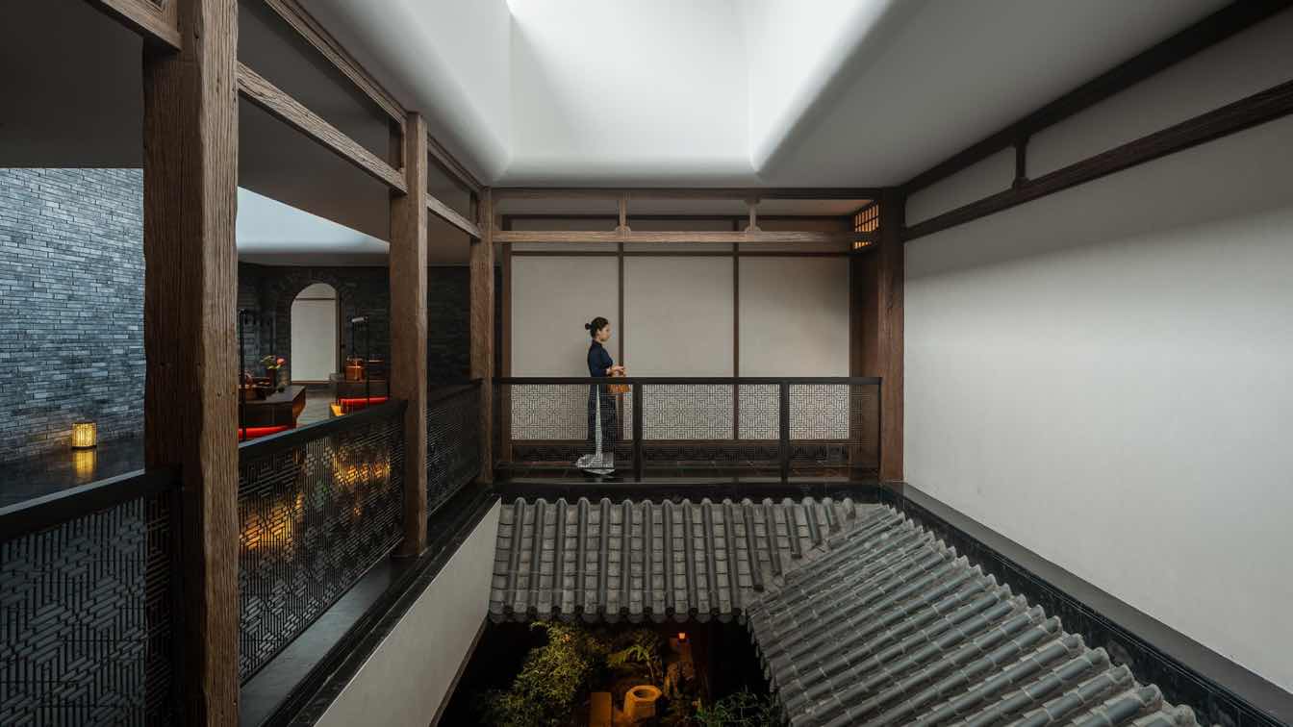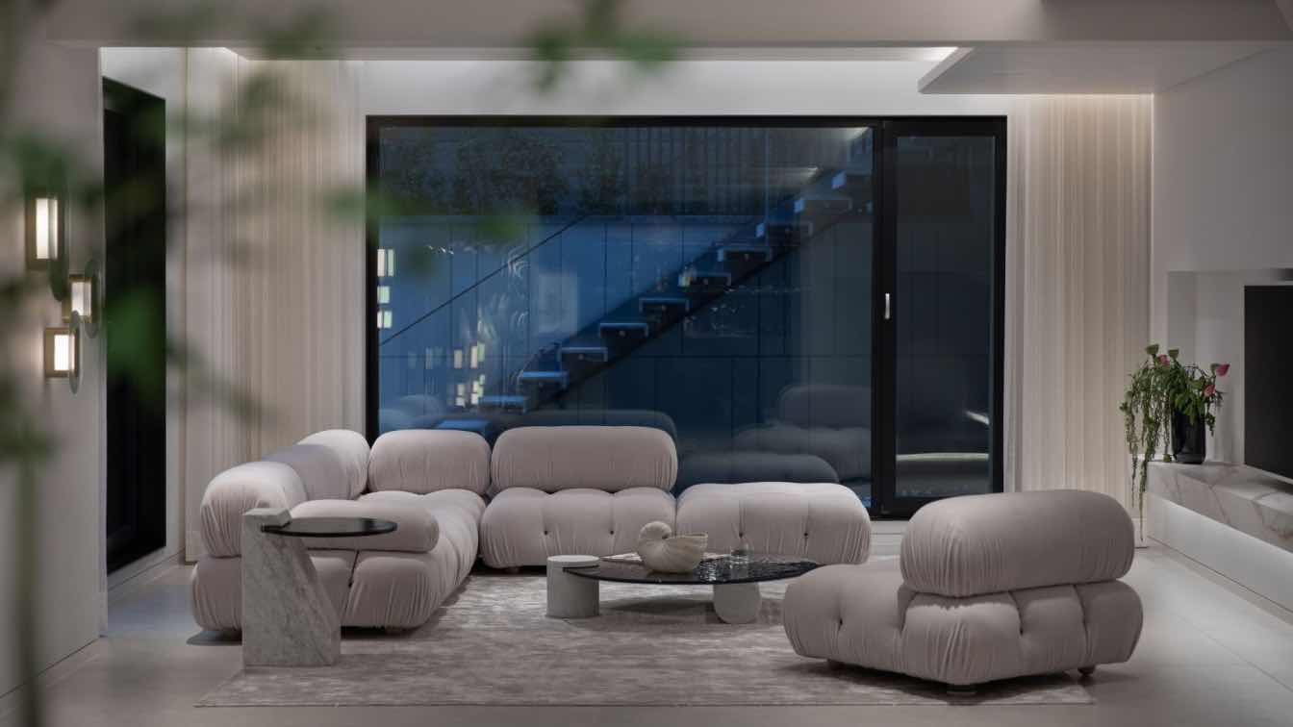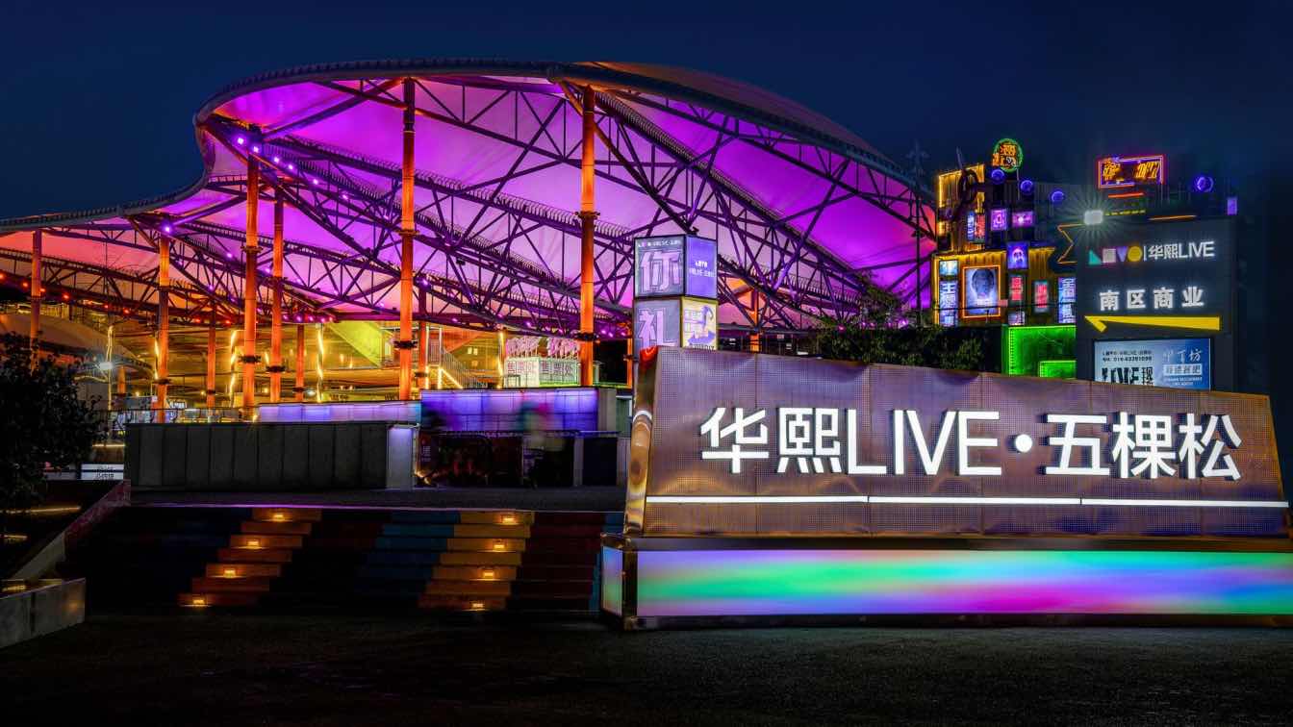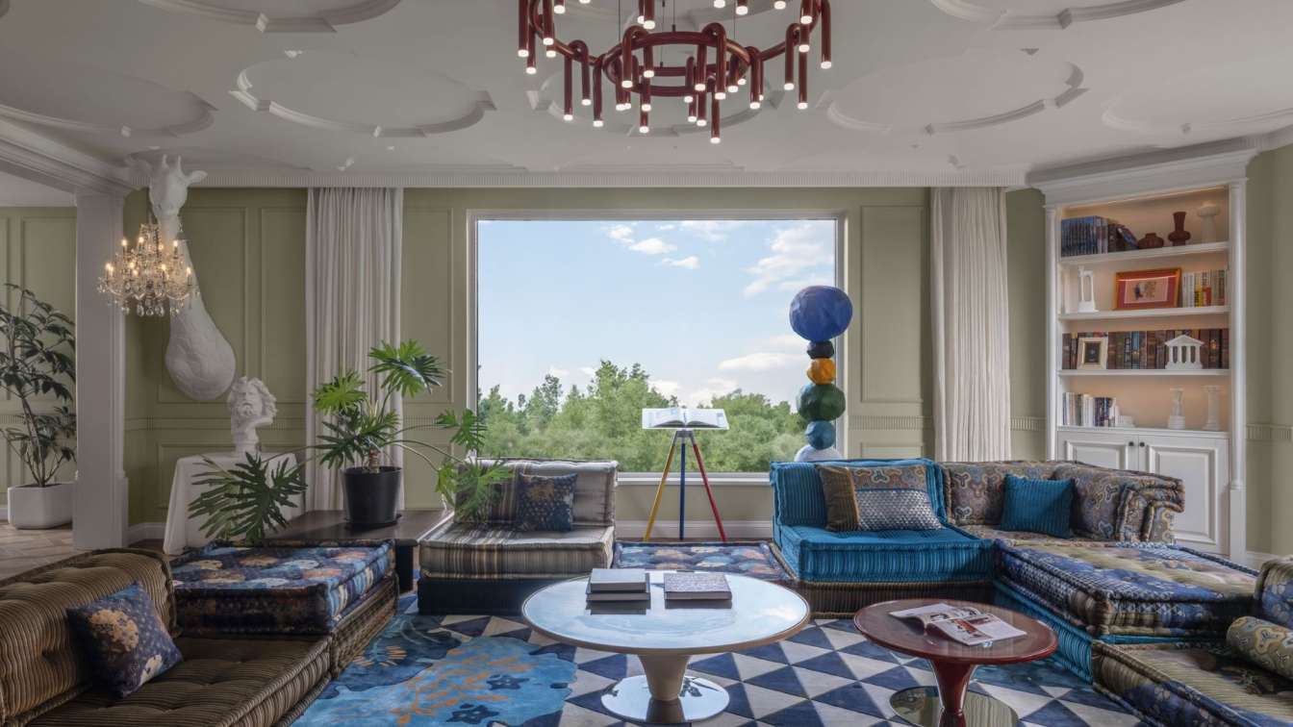BONTEA, originally from the tea-rich region of Menghai in Yunnan, has now arrived in Beijing. To provide a unique experience for tea enthusiasts and those who appreciate nature’s creations, Fon Studio designed a special “tearoom”. Located in Wangjing business district, the space is enclosed by a circular glass curtain wall, making the interior full...
Project name
Forming the Value of Time: BONTEA Brand Experience Hub
Architecture firm
Fon Studio
Location
Wangjing SOHO, Chaoyang District, Beijing, China
Design team
Jin Boan, Li Hongzhen, Luo Shuanghua, Zhang Jingyi, Li Yeying, Lu Yiqi
Collaborators
KEDING Wood, Master Painting Ltd, Eastern Bay Wood
Construction
Yida Hexin Construction Ltd
Material
OSB, Terrazzo, Stainless Steel, Marble, Wood Veneer Panels
Typology
Commercial Architecture
Beijing's 798 Art District is a vibrant, influential art hub, as well as an industrial heritage park. It features a mix of industrial plants from various periods alongside art spaces that have been continually repurposed from the old buildings over the time.
Project name
TAOA 798 Studio
Principal architect
Tao Lei
Design team
Meng Xiangrui, Tai Ye, He Xiaotian
Completion year
July 2023
Construction
Beijing Sixiang Yingzao Decoration Co., Ltd. Construction management: Tao Ye
Material
Window & door (BEEYE), anodized aluminum plate, woodwork (M77)
Typology
Commercial › Office
"Pepper Market" is the first medium-scale commercial renovation project completed by designRESERVE. The intention of the design is to rebuild community bound with a market-like street, which connecting ground and underground levels of existing shopping complex.
Project name
Pepper Market at Zihexin
Architecture firm
designRESERVE
Location
No.1 West 4th-Ring Road South, Fengtai District, Beijing, China
Photography
Huaer Lin,Yanbo Xu
Principal architect
Fangzhou Lydia Song, Feng Yue
Design team
Fangzhou Lydia Song, Feng Yue, Zhiwei Lai, Jill Pu, Yanbo Xu
Collaborators
Commercial Planning:D Studio
Interior design
designRESERVE
Built area
3000 m² (indoor), 2000 m² (outdoor)
Tools used
AutoCAD, SketchUp, Enscape, Adobe InDesign, Adobe Photoshop
Construction
Edge (Beijing) Decoration Engineering Co.
Client
Beijing Zihexin Department Store
Typology
Commercial › Market, Renovation, Mixed Use
The pre-existing space, somewhat dark and cramped, has been transformed through the incorporation of the original outdoor veranda into the indoor space at the ground floor level. In doing so, Zhang Ping has created a new external wall with floor to ceiling glazing.
Project name
Wangfu Mansion and Garden
Architecture firm
Zhang Ping
Location
Changping District, Beijing, China
Interior design
PING Design (Zhang Ping)
Environmental & MEP
Kang Zheng
Typology
Residential › House
In December 2023, on the southern side of the Wanshou Hotel, Meng Du Hui: New Huizhou Cuisine welcomed its first guests. After nearly four months of architectural renovation and spatial design, Tanzo Space Design completed this transformation. Rooted in the evolving heritage of traditional Huizhou cuisine, this new space unfolds a vivid and harmoni...
Project name
Meng Du Hui Restaurant
Architecture firm
Tanzo Space Design
Location
Wanshou Road, Haidian District, Beijing, China
Photography
TOPIA Commercial Photography
Principal architect
Wang Daquan
Design team
Jin Ping, Ma Hongxu, Zhang Xiangrong
Collaborators
Xixi (Floral Design), NARJEELING (Copywriting)
Design year
November 2022
Completion year
March 2023
Construction
Beijing Huanrun Decoration Engineering Co., Ltd.
Landscape
Wild Green Botanic Garden - Zhang Xiaoguang, Yu Yan, Wang Yue
Typology
Hopsitality › Restaurant
Designer Zhang Ling’s latest project, the Youshan Meidi Villa in Beijing, has been designed to give the individuals who inhabit it a sense of effortless connection to the surrounding landscape, within an atmosphere of calm tranquility fostered by abundant sunlight and an elegant, minimalist aesthetic.
Project name
Youshan Meidi Villa
Location
Shunyi District, Beijing, China
Principal architect
Zhang Ling
Interior design
Zhang Ling Design Studio, Shangceng Design Institute
Environmental & MEP
Kang Zheng
Typology
Residential › Villa
Beijing Bloomage WanWu Design: Located in the Wukesong commercial district of Beijing, BloomageLIVE-Wukesong positions itself with vibrancy, live experiences, and engagement, aiming to create a five-hour fashionable lifestyle circle and an urban vitality interactive experience space for young people.
Project name
BloomageLIVE-Wukesong
Architecture firm
Beijing Bloomage WanWu Design Co.,Ltd
Principal architect
Juanjuan Liu, Wei Chen
Design team
Juanjuan Liu, Wei Chen, Linjing Zhu, Wenya Cui. Design Consultant: Zhipeng Cui (Chief Engineer of Bloomage International)
Collaborators
Project copywriter: Nan Lin. Project planner: Le Brand Strategy Agency
Typology
Commercial Architecture
This is not the first time owner Lisa has worked with the interior designer Fu Xia. When it came to renovating this 250m² luxury apartment. Compared to the formal French style of Lisa’s previous home, designer Fu Xia hoped to infuse more relaxation into the space this time, creating a sense of effortless elegance within the refined urban lifestyle.
Location
Chaoyang District, Beijing, China
Principal architect
Fu Xia Chief Designer at Shangceng Design Institute
Design team
Dou Qiannan, Zhang Wenling
Collaborators
Furniture: Roche Bobois, BD Barcelona, Qeeboo
Interior design
Fu Xia, Fu Xia Design Studio
Environmental & MEP engineering
Kang Zheng
Typology
Residential › Apartment

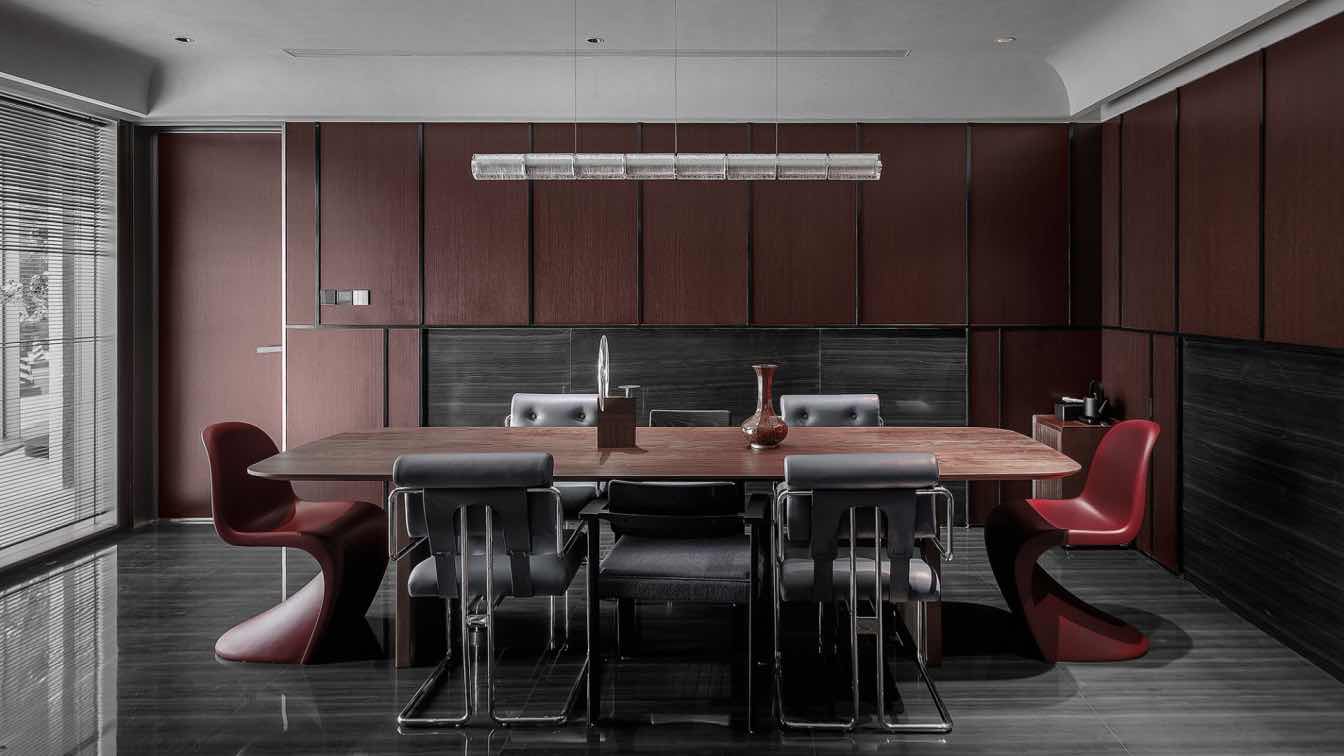
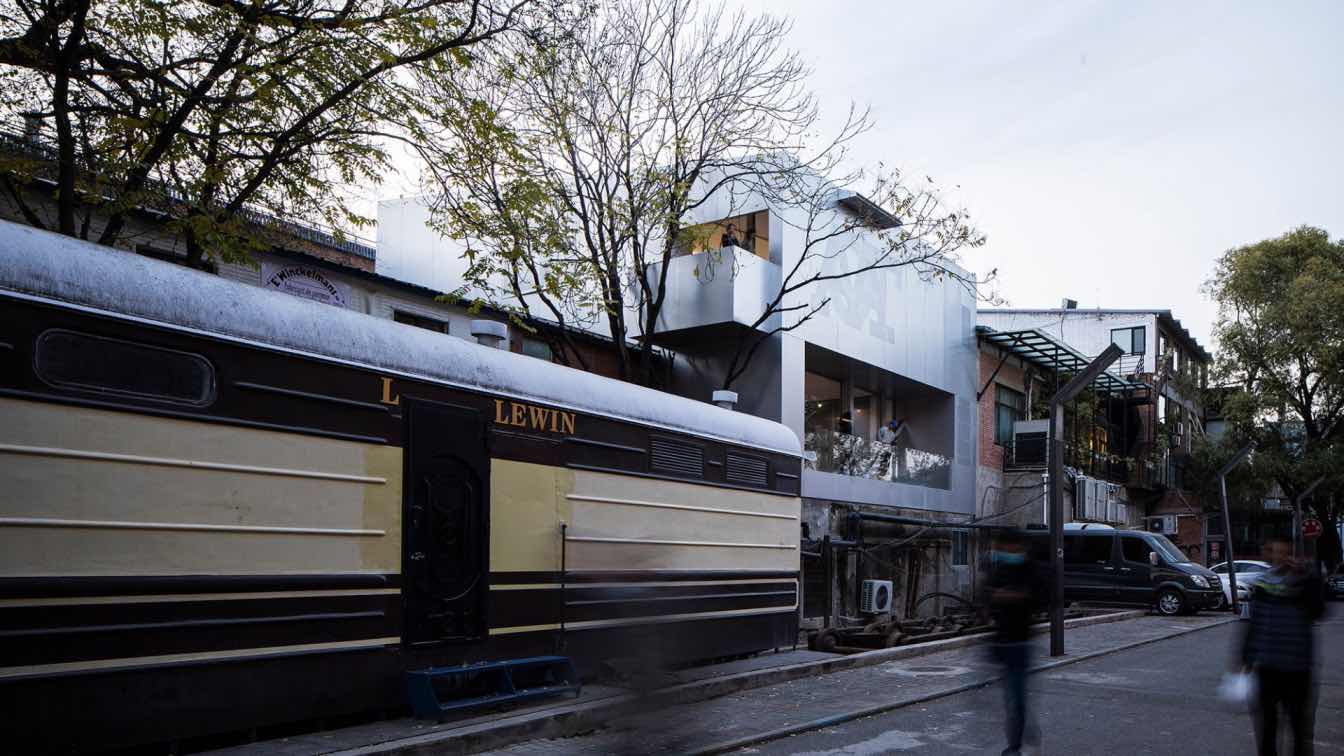
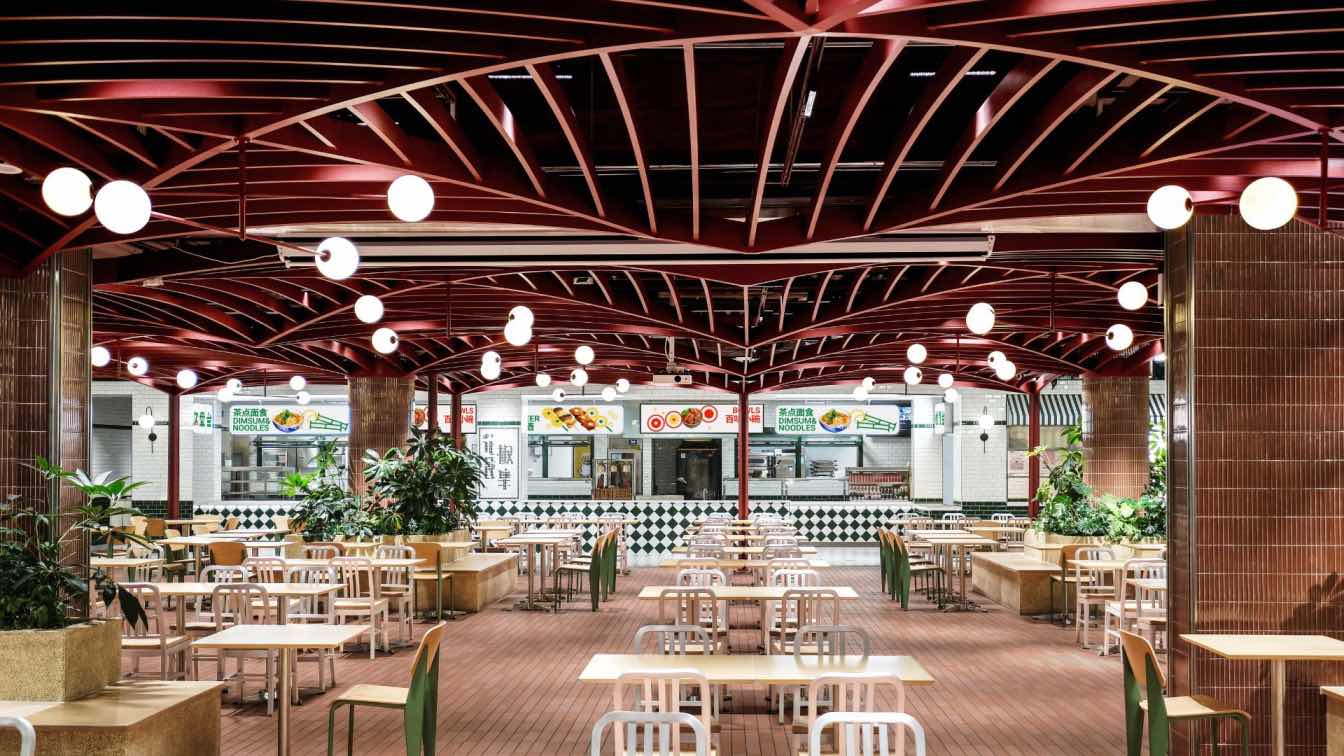
.jpg)
