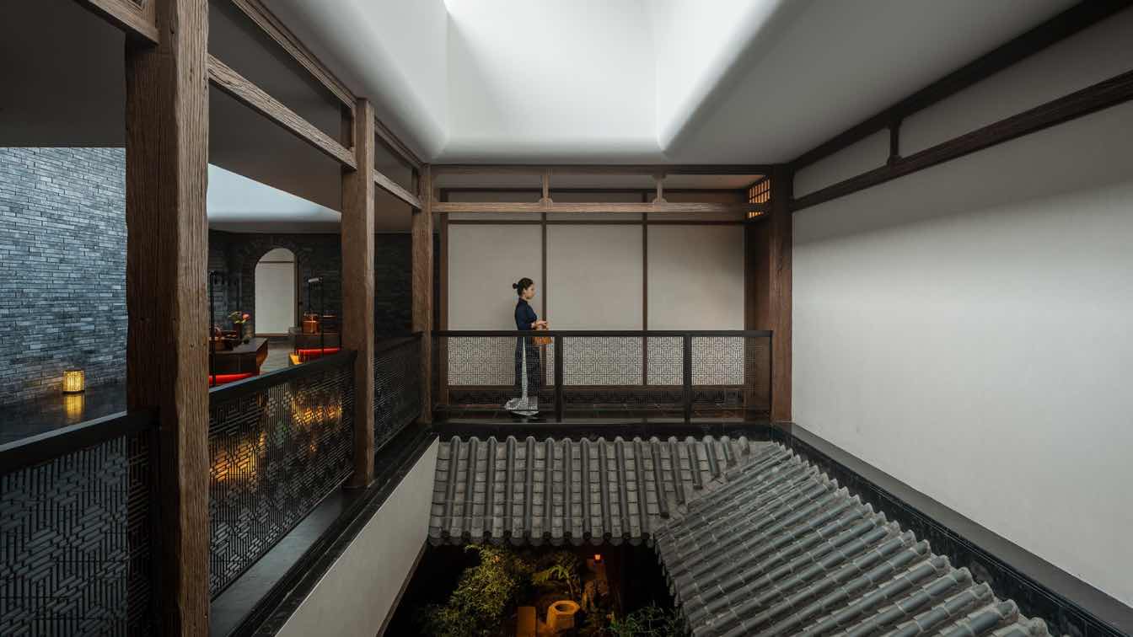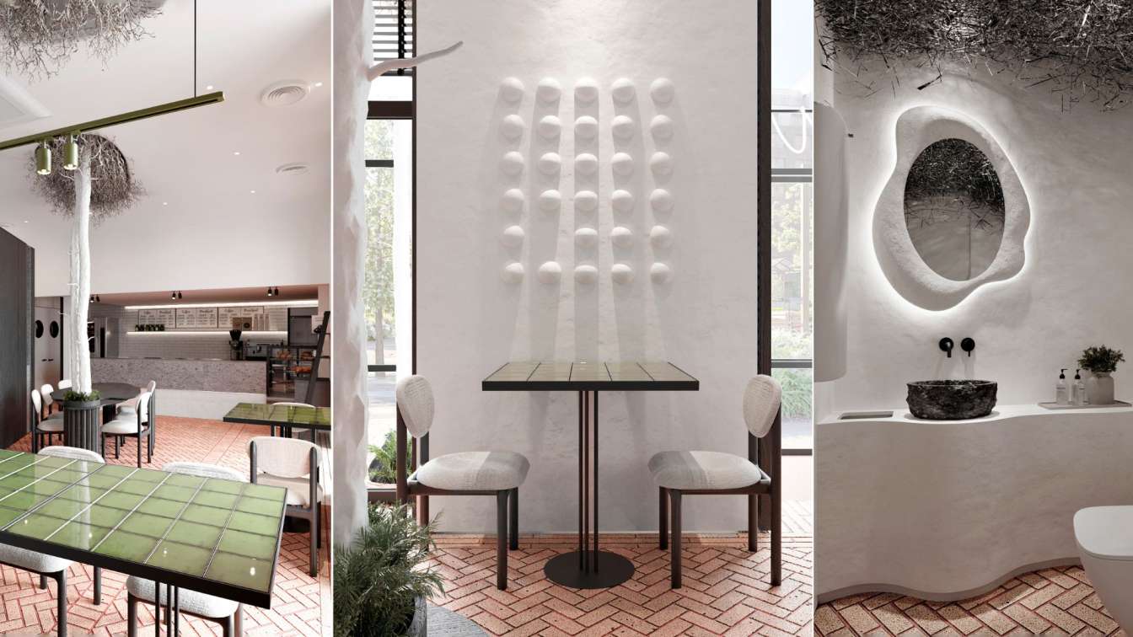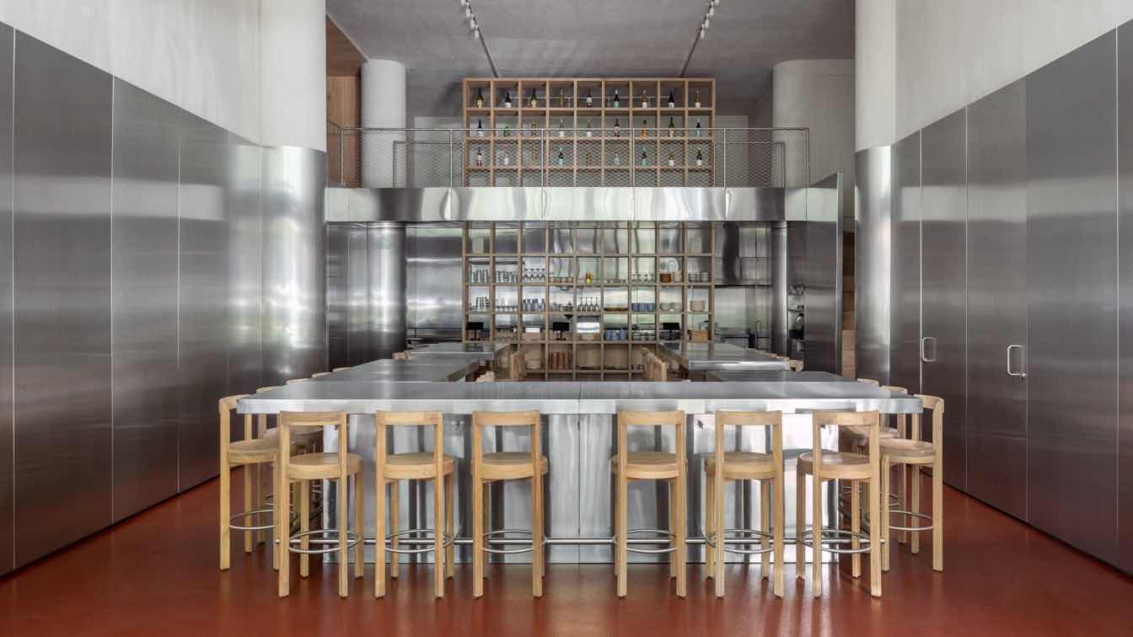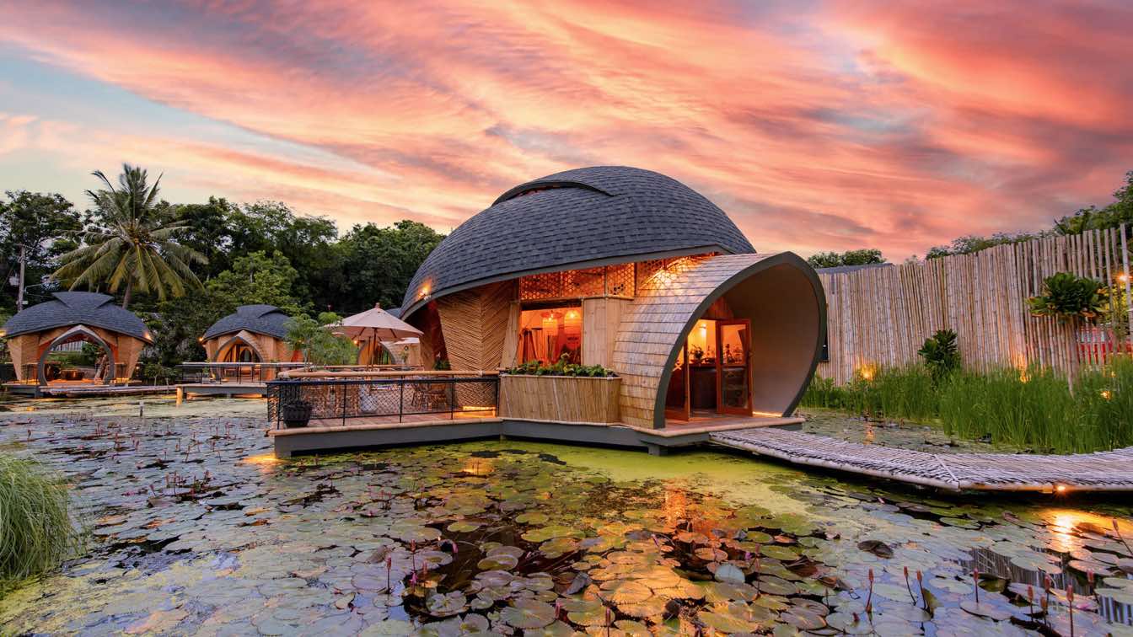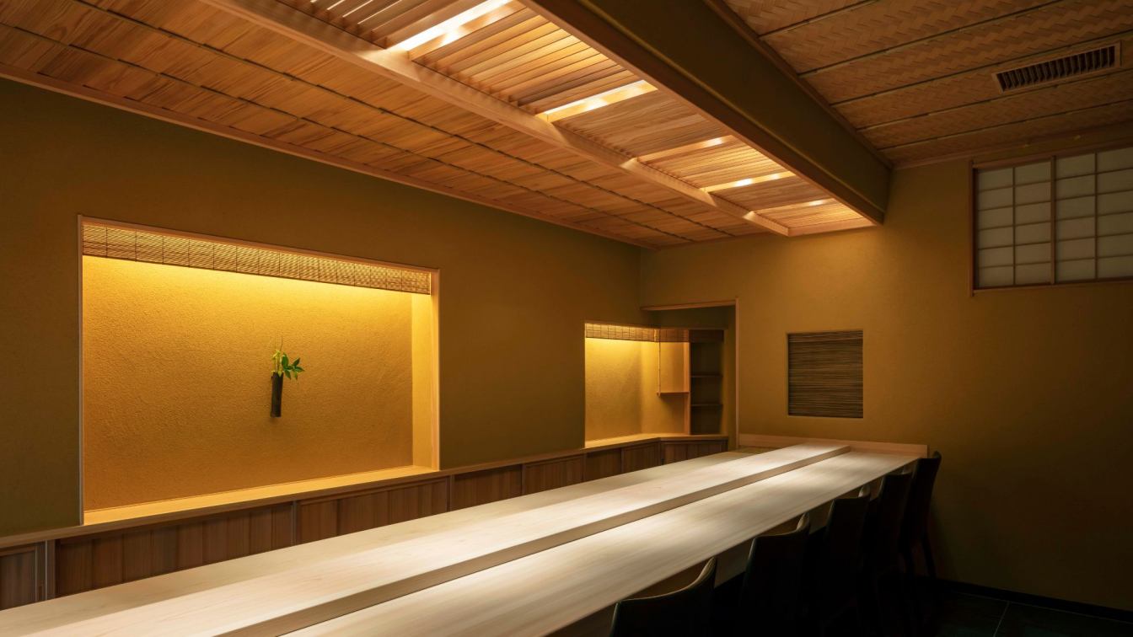Meng Du Hui: In Search of Dreams, Savoring the Flavors of Huizhou
Ripples of homestead courtyards and flavors spread across the lake of memory.
The vastness of nature and serene interiors mirror one another, extending into the distance. People sit down and behold a tranquil sea of dark slate.
In December 2023, on the southern side of the Wanshou Hotel, Meng Du Hui: New Huizhou Cuisine welcomed its first guests. After nearly four months of architectural renovation and spatial design, Tanzo Space Design completed this transformation. Rooted in the evolving heritage of traditional Huizhou cuisine, this new space unfolds a vivid and harmonious gastronomic journey within a contemporary vision of Huizhou courtyards.
Meng Du Hui: New Huizhou Cuisine
According to the Book of Jin, "Huizhou people are accustomed to partings." Carrying silver and a copy of The Essentials for Scholars and Merchants, they would leave their homeland, venturing for years with Huizhou's rich resources of bamboo, wood, tea, mulberry, and medicinal herbs in hand.
Four centuries ago, the Huizhou Opera troupe journeyed to Beijing, blending, evolving, and ultimately shaping the iconic art form of Peking Opera. The shared history between Anhui and Beijing informs the essence of Meng Du Hui.
The restaurant’s menu centers on the fresh mountain and lake produce of Anhui, blending southern and northern influences and emphasizing nourishment and health. Yet, the core remains unchanged—70% of the ingredients are flown in daily from their place of origin, which is a strict rule. The menu changes with the seasons, supported by a dedicated team that tirelessly explores villages and mountains, unearthing local ingredients year-round. Authentic Huizhou flavors, such as the “three stones”of Huizhou, Wen Zheng bamboo shoots, and Dao Ban Xiang, are becoming increasingly popular among food enthusiasts.

Design Vision: More Than Flavor
Last year, designer Wang Daquan and the Meng Du Hui team spent two weeks journeying through Anhui villages, searching for a compelling anchor for their space. Majestic ancient capitals and the grandeur of Beijing contrast with Anhui's understated elegance and cultural heritage. Meng Du Hui was always destined to be a space of overlapping contrasts—Huizhou’s nostalgia and Beijing’s cosmopolitan air; the boundless beauty of Eastern aesthetics and the expansive inclusivity of global culture. The space would be crafted at the intersection of new and old, of Anhui and Beijing, of nature and the city.
The design is not driven by passion but by the slow, thoughtful flow of its origins. Meng Du Hui’s narrative weaves together Anhui and Beijing, past and present, nature and culture. Here, nature, space, and people protect one another, allowing tradition to continue while assuming new identities. The ancient flavors and memories are no longer confined to history; they evolve and take on new forms, breathing fresh life into the present.
In the marvel of space and perception, visitors encounter a more open, localized imagination—Huizhou’s iconic black-tiled roofs and whitewashed walls grow anew within a blended visual space, while Huizhou cuisine, a tradition once in quiet decline, bursts forth with renewed strength and significance.

Blurring Boundaries: Infinite Inside and Out
In this limited interior, an infinite expanse unfolds. Within the city’s hustle, Meng Du Hui carves out a pocket of nature, where time flows at its own leisurely pace.
Upon first approach, the building is hidden behind the trees of the garden. As one nears the entrance, the eye is drawn through a circular opening in the screen wall, revealing glimpses of the interior. Reflections in mirrors at the far end of the space play with light and shadow, while the rounded apertures create an intriguing overlap of reality and fantasy, enticing visitors further inside.
Upon entry, steps flanked by water features lead visitors onward. At the far end, a simple pavilion with slender, irregular columns merges with the dense bamboo grove at the horizon. Through precise treatment of elevation, the architecture, plants, pavilion, and water features layer and overlap in the field of view—much like the fusion and reinterpretation of Huizhou architecture with Beijing’s style.
In Chinese cultural understanding, a pavilion is the representative of “Outwardly adapting to circumstance, yet inwardly preserving authenticity”. It serves as the prologue to the space, releasing a refined poetic energy.
Inside, the design opens up, with reinterpretations of courtyards, corridors, atriums, and window lattices running throughout. Water flows, stones are laid, and the interplay between light and shadow invites nature into the scene, blurring the lines between the real and the imagined.
Facing nature while embracing modernity, the space weaves a seamless whole, where the boundary between inside and outside has long vanished. Openness and enclosure permeate each other, as urban and natural landscapes intertwine. At the horizon, where these worlds meet, lies an invisible yet infinite realm of imagination.
In this dialectic design, movement is stillness, the inside is the outside, and the farthest distance is right next door. The dynamic calm of Eastern aesthetics allows everything to be in constant, organic growth.

All Things Present: Layered Illusions
The space, while rooted in a minimalist modern framework, progressively builds in richness. Gray bricks and simple textures extend across the facades, with ceiling heights bending and vanishing into the sky above. This subtle manipulation of height and curvature minimizes the perception of boundaries, grounding the space in both Anhui and Beijing, giving it a stable, compelling backdrop.
Set against this are the deconstructed wooden courtyards and corridors, which link and define the various functional areas within. Latticed window screens create finer divisions, layering space with complexity. Flowering plants, stones, painted screens, and lamps fill the interior, allowing for constant variation within.
From the second-floor corridor, a lush, narrow bamboo garden emerges from the framed courtyard below, with lamplight reflecting off the bamboo leaves and moss, evoking a timeless vision of Huizhou.
Looking upward from the ground floor, the ceiling’s glass surface reflects the bamboo, drifting like still water. The ordinary households of Huizhou’s long streets and alleys reappear, with ancestral elegance and the never-ending sounds of children reading, as if the passage of time has paused. From a different perspective, the bamboo grove and ceiling become a piece of contemporary art, drawing inspiration from nature, seamlessly blending into the rustic ambiance.
Another rectangular opening hovers above the U-shaped wine cellar and the surrounding tables. The cellar, clear as glass, reflects light that once again echoes the imagery of water, while elegant branch-shaped floor lamps cast a soft, spreading glow. As the eye is drawn upwards, the modern elements gradually dissolve into a blur of hanging paper lanterns, with dappled grey walls and the flickering shadows of trees.
Further up, a clean and clear sky forms the backdrop at the farthest point of view, rain blending everything into one. Time, landscape, earth, sky, and people all merge as the gaze ascends—surrounded by the world, stirred at the core.

Stillness in dwelling, inspiration in wandering
Stepping inside from beneath the wooden roof, symbolic of the Nine Palaces cosmology, one immediately feels a sense of wandering, as though embarking on a leisurely circuit. The structure of the space is profoundly quiet, yet the experience is one of constant flow. Its silence is one of resonance, evoking memory. As Woolf once described, fragments enter one's vision and consciousness “like countless grains of dust falling without end”—here, the space defies fixation.
The golden bricks are still, while the light is diffused; the windows are still, but the trees rustle; the screen paintings are still, yet the contemplative mind flows. Wherever one stands, the space has a sense of depth and movement. Sloped horsehead walls, deconstructed ruyi gates, columns, and latticed windows appear and disappear in layers. Wood, stone, paper, lacquer—these materials, with their rich textures, construct the scene, and more importantly, they build emotion.
Ascending to the tea room requires climbing a few steps, with orderly arrays of green bricks lining the walls. Sunlight pours in, and it feels as though one has entered a passage where time and space compress and distort. Time may fly or stand still, anything seems possible. After this brief detachment, the view suddenly opens up.
The display shelves, featuring traditional baskets, hint at the grandeur of Huizhou, while through the latticework, the tea room quietly awaits its guests at the end of the journey.
The journey can begin anywhere and pause at any moment. Once the space was in use, the staff were the first to notice how it “changes throughout the day.” Between dwelling and wandering, stillness and movement, reality and illusion, the cycle of contemplation never ceases.
The rich and fresh ingredients from the folds of Anhui’s mountains and rivers have always nourished the land. In the days of the Huizhou merchants, slow-boiling was a necessity for those long voyages, and thus Huizhou cuisine became known for its skill with fire. Four hundred years later, this dedication to time and effort forms the core of Meng Du Hui , and this commitment is reflected in the design of the space itself.
Today, Meng Du Hui is often fully booked during holidays. Beyond the flavors of Huizhou, it is perhaps the dreamlike atmosphere, the seamless blend with nature, the poetic beauty of mountains reflected in the furniture, and the inner freedom found by city dwellers that leave visitors longing to return.

































































