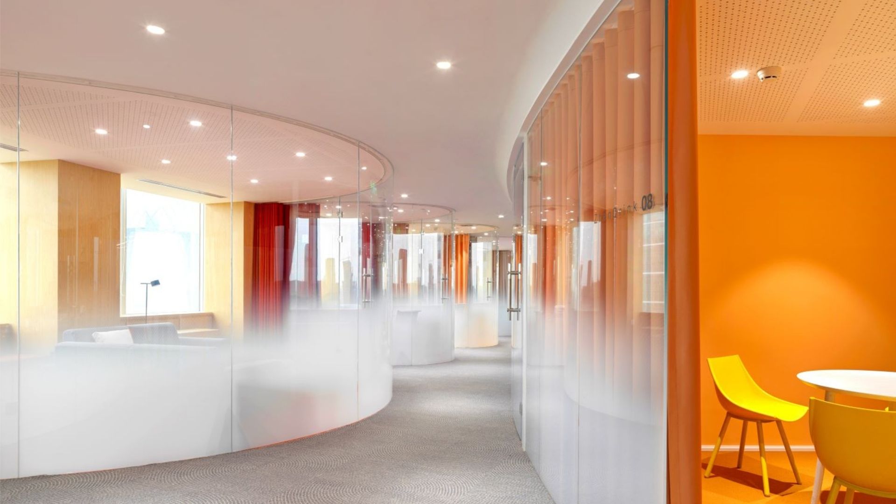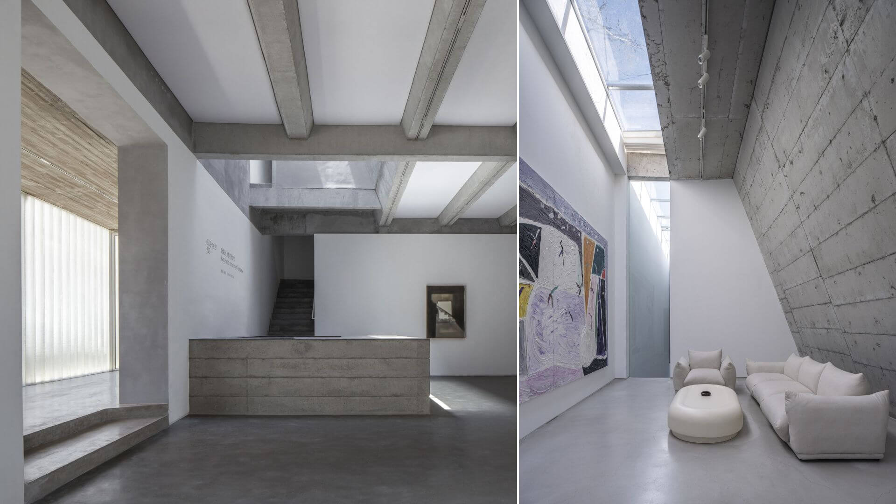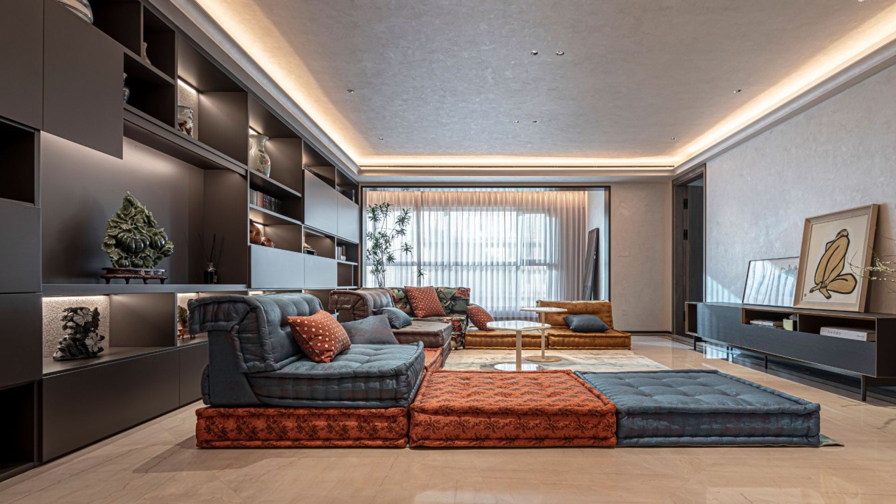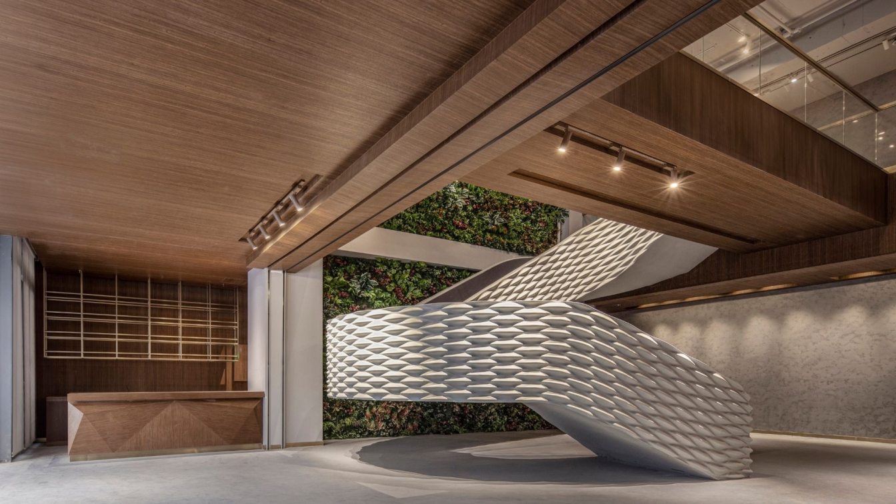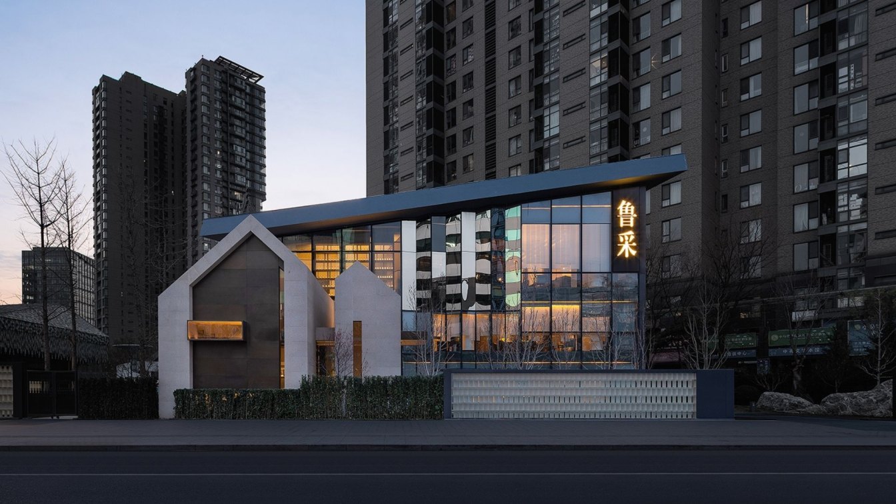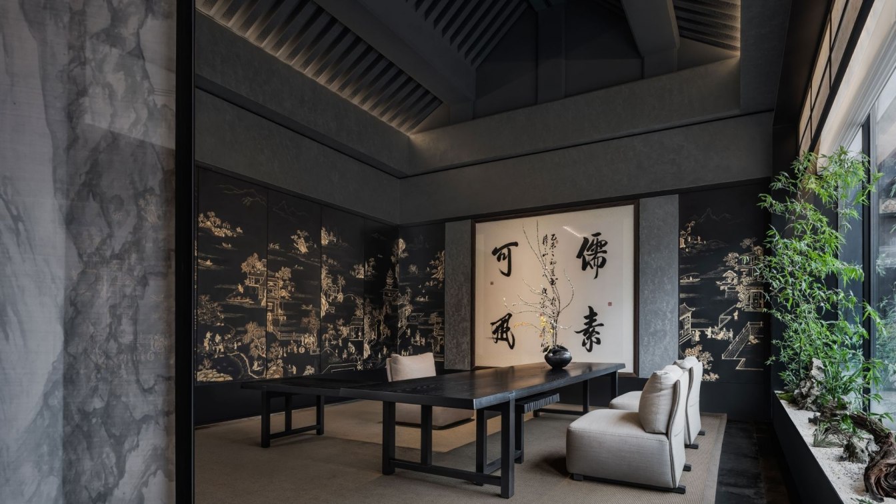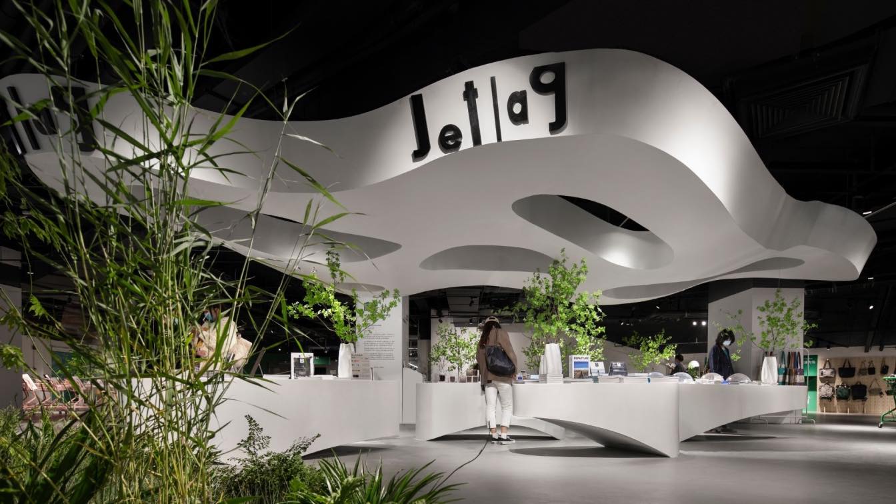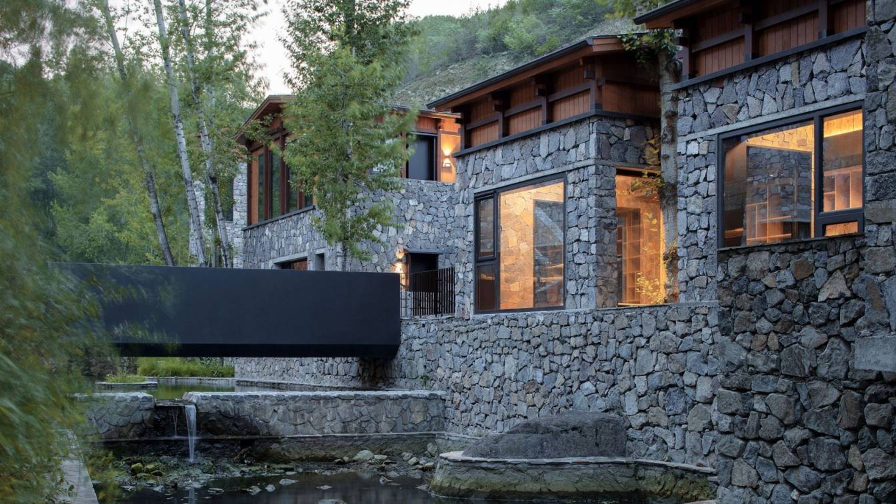A project that takes advantage of immersive urban views while also conveying a sense of the significance and dynamism of the client's work
and the tremendous joy and enthusiasm that is so characteristic of this company.
Architecture firm
asap/adam sokol architecture practice
Photography
Jonathan Leijonhufvud
Principal architect
Adam Sokol
Design team
Adam Sokol, AIA, principal; Michael Wysochanski, project architect; Breanna Browning; Cisem Saglam
Interior design
asap/adam sokol architecture practice
Tools used
Adobe Photoshop, Adobe Illustrator, AutoCAD, Rhinoceros 3D
Material
Glass, Drywall, Carpet
Typology
Commercial, Office
Opened in 798 Art Zone, Beijing in 2009, PIFO GALLERY is one of the earliest major art intuitions in China dedicated to advancing the research and development of abstract art. After more than a decade of operation, the owner of the gallery invited ARCHSTUDIO to renovate the space, to improve its functions and adapt to future development demands.
Project name
PIFO GALLERY
Architecture firm
ARCHSTUDIO
Location
798 Art Zone, Beijing, China
Principal architect
Han Wenqiang, Li Xiaoming
Collaborators
Image editing: Wang Tonghui
Design year
October 2020 - January 2021
Completion year
February 2022
Structural engineer
Zhu Changan
Environmental & MEP
Zheng Baowei, Li Dongjie, Li Zhongjuan
Construction
Guo Shunxi, etc.
Material
Concrete, Micro cement, U-shaped glass
Typology
Cultural Architecture › Gallery
“Design delves into the essence of things as deeply as possible to provide us with a different perspective of the world. First-rate designers cultivate balance and moderation. Subtle yet well-thought design elements brighten up our homes, as only an emotional atmosphere can make a space worth living in it.”
Project name
Home of Finance-Elites
Architecture firm
Rui Design
Location
Zhenmiaofu, Beijing, China
Photography
Gan Yuan, Mu Ye
Principal architect
Wang Rui
Interior design
Rui Design
Environmental & MEP engineering
Typology
Residential/ Appartment
The birth of a design-driven office space brand. In February 2020, the Fintech OfficeⅠand the Dragon Restaurant, located in and developed by the Ronghui International Building, were simultaneously put into operation. An office building dedicated to serving the Financial Technology industry, the Ronghui International Building had received great supp...
Project name
Fintech Office
Architecture firm
WIT Design & Research
Photography
One Thousand Degree Visual
Principal architect
Zhenhua Luo
Design team
Gongpu Zhao, Qianxuan Niu, Rui Tao, Changxin Tian, Lin Yang, Yanli Zhang, Liang Zhao, Ming Zhang, Yongcheng Xia, Yaqi Zhang, Wenyi Chen
Collaborators
Project Planning: Le Brand Strategy Agency, Copywriting Agency: NARJEELING
Interior design
WIT Design & Research
Material
GRG, terrazzo tiles, LG film
Typology
Office - Building
LU Style, the latest restaurant designed by LDH Architectural Design / Liu Daohua in Beijing! As one of the Confucian classic works, the Book of Rites writes that the earliest human sacrificial rites started from the form of offering food", indicating that the norms of behavior in catering activities were the origin and even the fundamental embodim...
Project name
LU Style Restaurant - Landmark series
Architecture firm
LDH Architectural Design
Location
Chaoyang District, Beijing
Design team
Liu Daohua, Wang Kexin, Qu Tianyou, Wang Yanjuan, Yang Ping, Li Youzhe
Interior design
LDH Design
Collaborators
Furniture Consultant: Tao Yanan
Mansion Feast – Dine like Chinese royalty in a renovated traditional Beijing courtyard residence.
Beijing-based interior design practice LDH Architectural Design has completed Mansion Feast – a 1,230-square-meter restaurant that specializes in Chinese aristocratic cuisine.
Project name
Mansion Feast
Architecture firm
LDH Architectural Design
Location
Jianchang Hutong No.22. Haidian District, Beijing, China
Photography
As you see - Wang Ting
Principal architect
Liu Daohua
Design team
Cheng Qianyuan, Qu Tianyou, Wang Yanjuan, Yang Ping, Ren Yiqiong
Interior design
LDH Design
Construction
Beijing Zhongnian Xinsi Decoration Engineering Co., Ltd
Material
Concrete, Wood, Glass, Marble, Stone
Client
Hanlin Academy (Beijing) JUNHE Chuangzhan Folk Culture Communication Co., Ltd
Zhenhua Luo, the director of WIT Design & Research, was invited to design a pop-up shop named “The Cloud” based on the theme that “A bookstore runs away from home” in December 2021. In this case, bookstores no longer bear too much responsibility to be an iconic architectural representation of the city.
Project name
Jetlag Books pop up shop
Interior design
WIT Design & Research
Photography
One Thousand Degree Image
Principal designer
Zhenhua Luo
Design team
Gongpu Zhao, Rui Tao, Changxin Tian, Qianxuan Niu, Yaqi Zhang, Wenyi Chen
Collaborators
L3 branding (Branding), Le Brand Strategy Agency (Project Planning), NARJEELING (Copywriting Agency)
Client
Jetlag Books Pop-up Store (Jetlag Books-Ziqiang Lian, Guanru Li)
Typology
Commercial › Bookstore
Located in West Dharma Village, Fangshan District, Beijing, In S&N Resort is favorably sited amidst mountains and trees. Legend has it that the twenty-eighth generation of Bodhidharma disciples of Shaolin Temple in Songshan traveled across the world. When passing through the Baihuashan area, they built temples, spread Buddhism, did good deeds, and...
Project name
In S&N Resort
Architecture firm
Penda China
Location
Xidamo Village, Qingshui Town, Mentougou District, Beijing, China
Principal architect
Sun Dayong, Wan Shuyan
Material
Stone, Brick, Wood, Glass, Steel
Typology
Hotel, Resort, Hospitality

