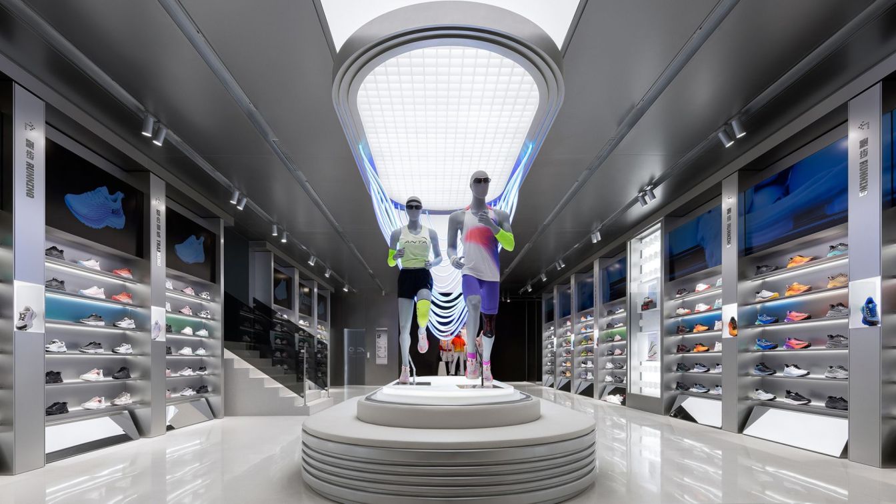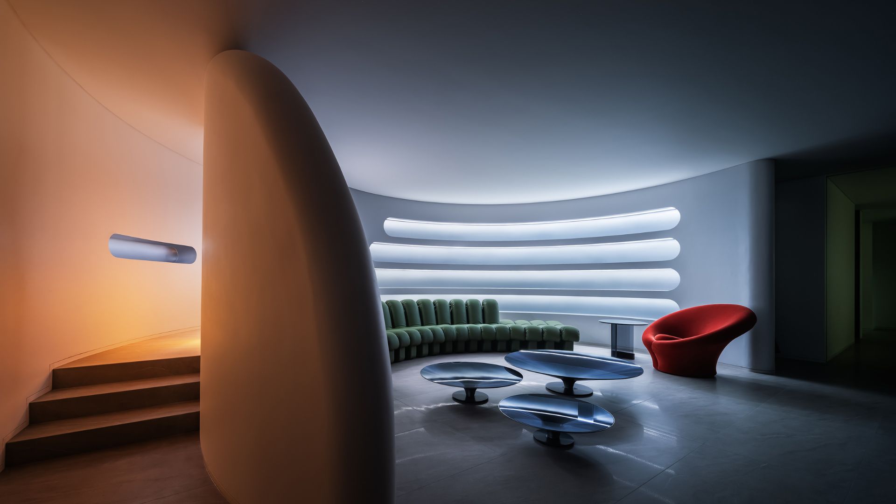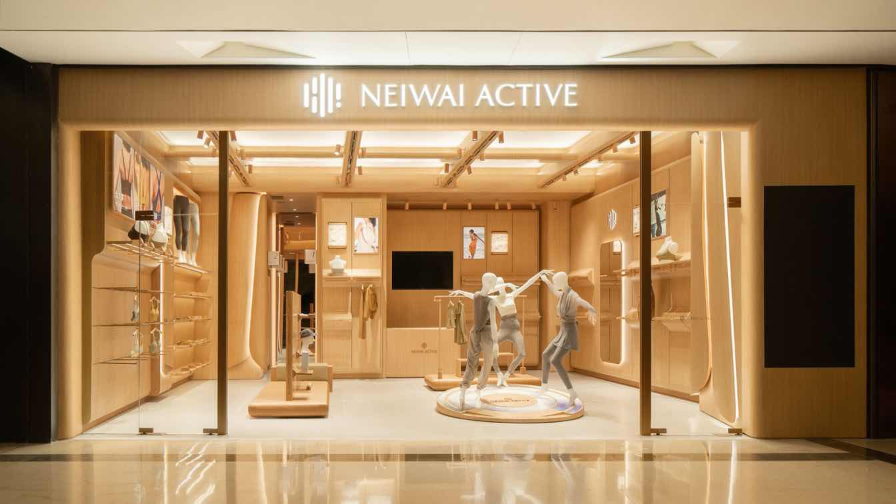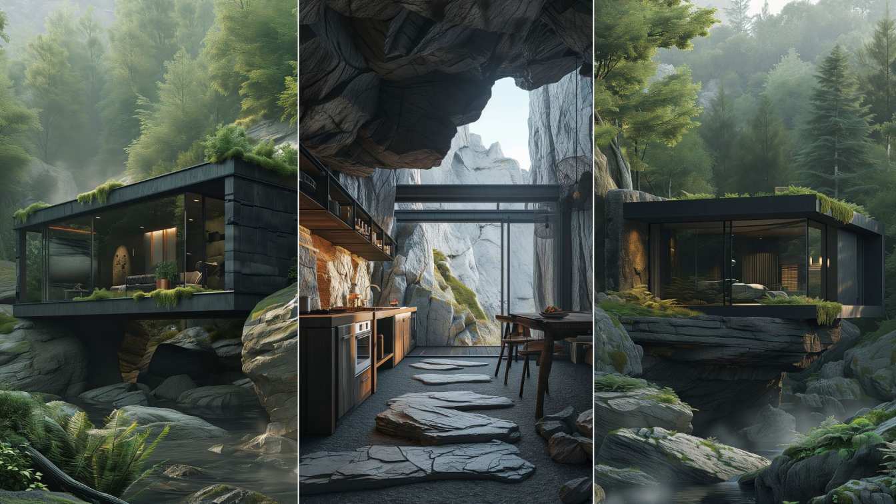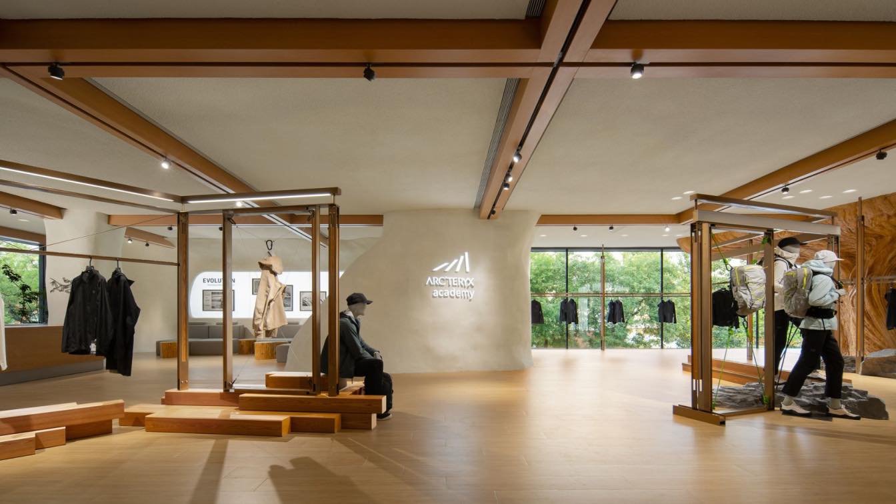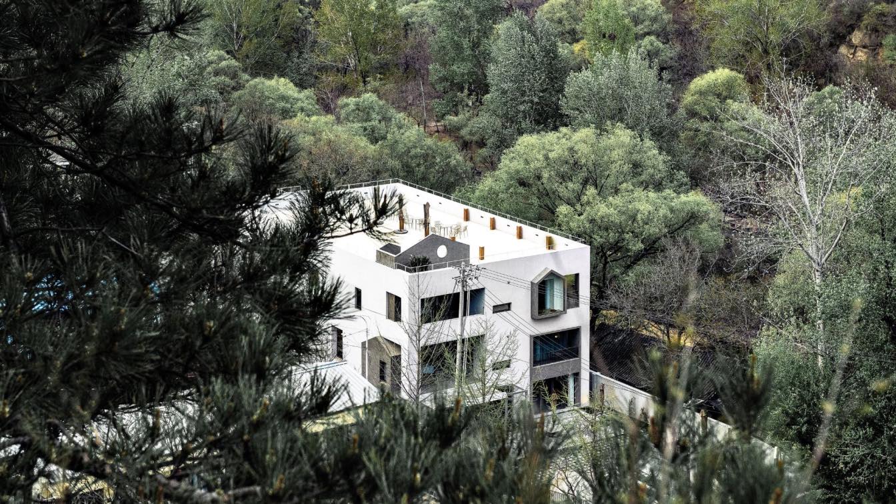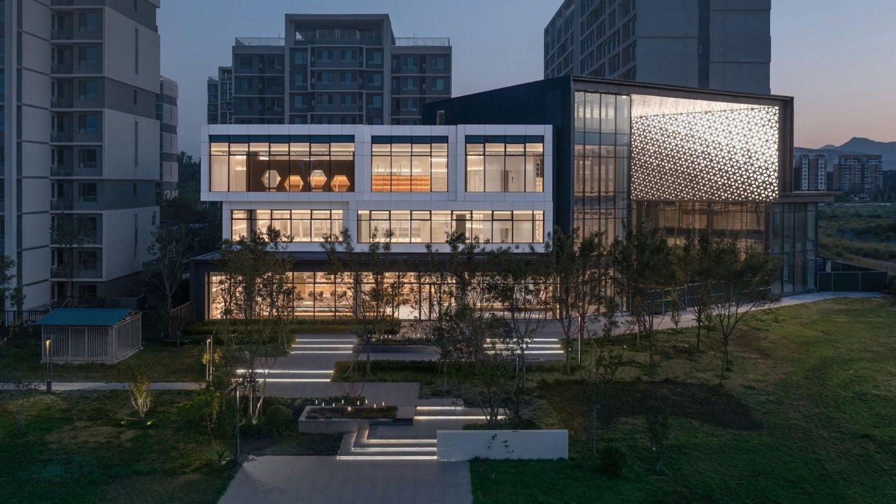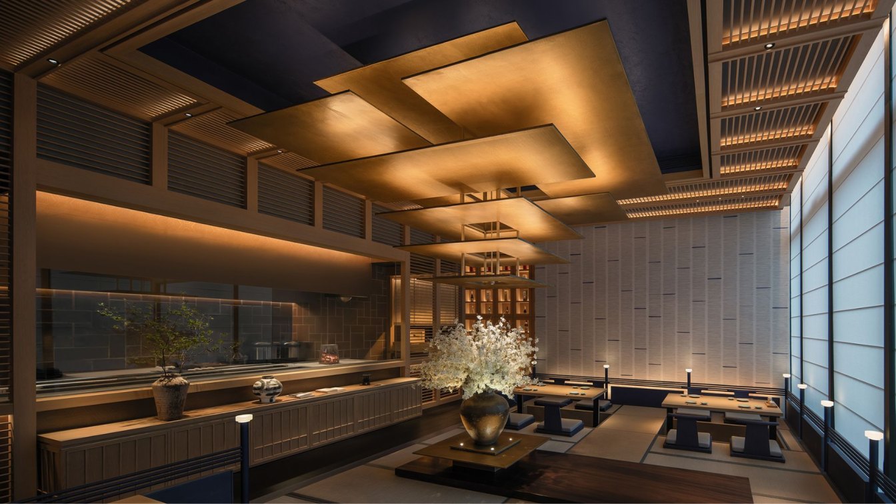Located on Wangfujing Street in Beijing, a commercial hub steeped in rich historical context, the project stands as one of ANTA's premier flagship stores. Drawing inspiration from the Olympic spirit, STILL YOUNG met the brief with a creative design that responds to the genius loci and encapsulates the brand's vision of meticulous craftsmanship and...
Project name
ANTA flagship Store, Wangfujing
Architecture firm
ANTA, STILL YOUNG
Photography
Yuuuun Studio
Design team
Eric Ch, Dawn Du, Doris Gu
Collaborators
Project manager: Mr. Jiang; Floor plans: Azel Wang; Renderings: Ethan Li, CC Li; Construction drawings: Mr. Jiang; Electromechanical design: James Xu
Completion year
Oct. 2023
Typology
Commercial › Store
: In the last two decades of rapid real estate development, housing has been mass-produced as a commodity, gradually veering away from meeting users' needs. Moreover, the influx of artistic concepts and repetitive styles has led to a blurred identity in houses available in the market.
Project name
Box of Light
Architecture firm
CUN DESIGN
Principal architect
Cui Shu & Na Mula
Completion year
April 2023
Typology
Residential › House
n recent years, the women’s sportswear industry has emerged as a burgeoning niche market, ushering in explosive growth and witnessing the rising of leading brands. In 2018, NEIWAI launched its independent sports brand NEIWAI ACTIVE, which integrates textile fabrics.
Project name
NEIWAI ACTIVE
Architecture firm
STILL YOUNG
Location
(Taikoo Li Chengdu, China), (Indigo, Beijing, China
Photography
Yuuuun Studio
Design team
Eric Ch, Dawn Du, Grace Gong
Collaborators
Client team: June Xu, Lucas Lu. Project management: Sean Liu, Vera Chen. Plans: Sean Liu. Construction drawings: Sean Liu, Tom Wang. Electromechanical design: James Xu, Abel Lu, Aaron Deng
Interior design
STILL YOUNG
Built area
89 m² (NEIWAI ACTIVE, Taikoo Li Chengdu), 85 m² (NEIWAI ACTIVE, Indigo, Beijing)
Visualization
Ethan Li, Donald Lin
Typology
Commercial › Store
Nestled deep within a dense forest, the Stonedome is a modern architectural masterpiece that blends seamlessly with its natural surroundings. The hideout is constructed entirely of dark stones, creating a striking contrast against the lush greenery of the forest.
Project name
The Stonedome
Architecture firm
Rabani Design
Tools used
Midjourney AI, Adobe Photoshop
Principal architect
Mohammad Hossein Rabbani Zade
Design team
Rabani Design
Visualization
Mohammad Hossein Rabbani Zade
Typology
Residential › Villa, Hideout
ARC'TERYX boasts a global presence, with stores strategically located in premier urban business districts worldwide, ensuring a high-spec, immersive experience that aligns with consumer expectations.
Project name
ARC'TERYX Flagship Store (Sanlitun)
Architecture firm
STILL YOUNG
Photography
Yuuuun Studio
Design team
Eric. Ch, Dawn Du, Dada Zhao
Collaborators
Project managers: Linda Li, Laura Cai, Mayi Zhang. Floor plans: Azel Wang. Construction drawings: Ken Tao. Electromechanical design: James Xu, Abel Lu, Asha Li, Douglas Xu
Built area
885 m² (interior) + 91 m² (terrace)
Completion year
October, 2023
Visualization
Ethan Li, CC Li, Donald Lin
Typology
Commercial › Store
During the summer of 2021, Fon Studio made our initial visit to a riverside construction situated in the valley, seven kilometers upstream of Beijing's Yanqi Lake. The three-story farmhouse was skillfully integrated into its surroundings, displaying an impeccable symmetry and precise layout.
Project name
Wander Hotel Renovation Design
Architecture firm
Fon Studio
Location
Shentangyu, Huairou District, Beijing, China
Design team
Li Hongzhen, Jin Boan, Luo Shuanghua, Li Yeying
Design year
2021.07-2022.05
Material
Birch multilayer board, Cement paint, Terezzo, Stainless Steel. Main Brand: Xiaozuo Wood, Art master painting, Lingsheng Stone Lt,d
Typology
Hospitality › Hotel
The winning schematic design for a community library by Shanghai-based y.ad studio has completed construction. The library is in building 12 of the rental housing complex on the west side of the collective land of Baigezhuang Village, Daxingzhuang Town, Pinggu District, Beijing. By defeating five well-known Chinese design firms, y.ad studio won the...
Project name
Capital Heyuan · Pinggu Rental Housing Community Library
Architecture firm
y.ad studio
Principal architect
Yan Yang, Wu Kejia
Collaborators
Architectural design collaborator: Hangzhou Zhongya Architectural Design Co., Ltd.; Development organization: Beijing Lanhai Chuangying Urban Construction and Development Co., Ltd.; Client's project and design management team: Zhong Tingting, Zhang Hanfei.
Design year
December 2020 – June 2021
Completion year
September 2021 - June 2023
Structural engineer
Huo Zhenzhong
Material
terrazzo, wood veneer, aluminum plate, paint
Inspired by the intricate street patterns of Kyoto's alleyways as a reference, the space designer completed the spatial layout. The overall design connects different dining scenes, ranging from open to intimate, similar to the flow of traffic space. This creates a rhythmic ebb and flow, sometimes light and lively, and at other times relaxing and st...
Project name
Aumann Japanese Cuisine
Architecture firm
FUNUN LAB
Location
1st Floor, Building B, IFC International Financial Center, Jianguomen
Principal architect
Fan Jie
Design team
Du Xiaobo, Guan Qijia, Wang Nong
Construction
Huazhuang Brothers (Beijing) Decoration Engineering Co., LTD
Typology
Hospitality › Restaurant

