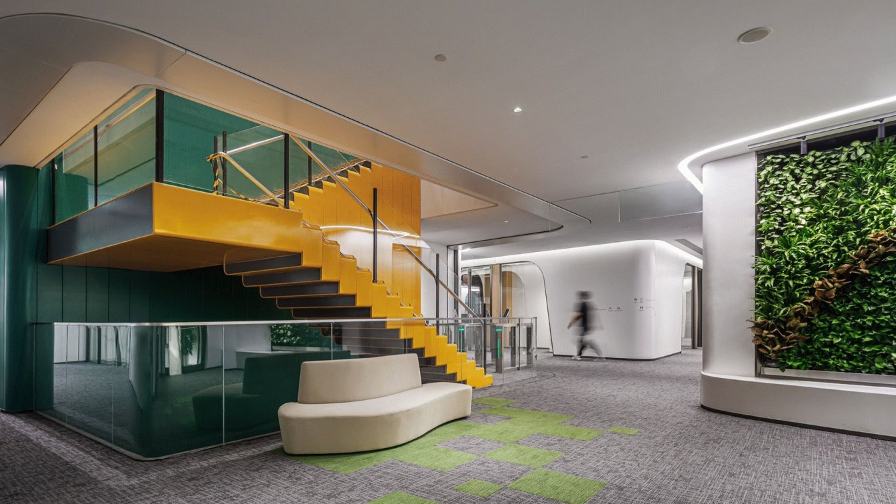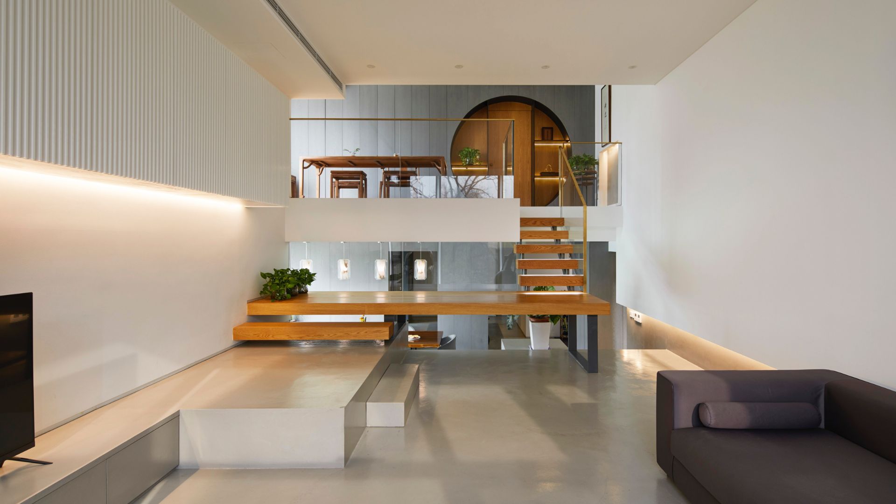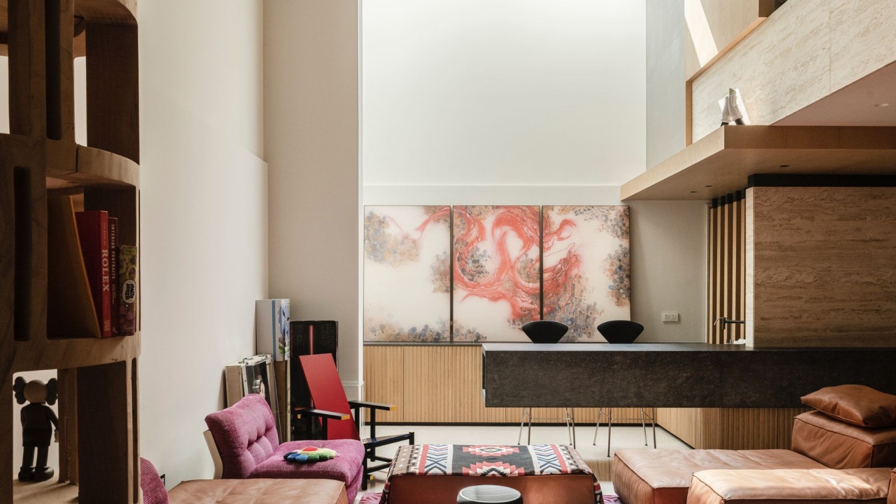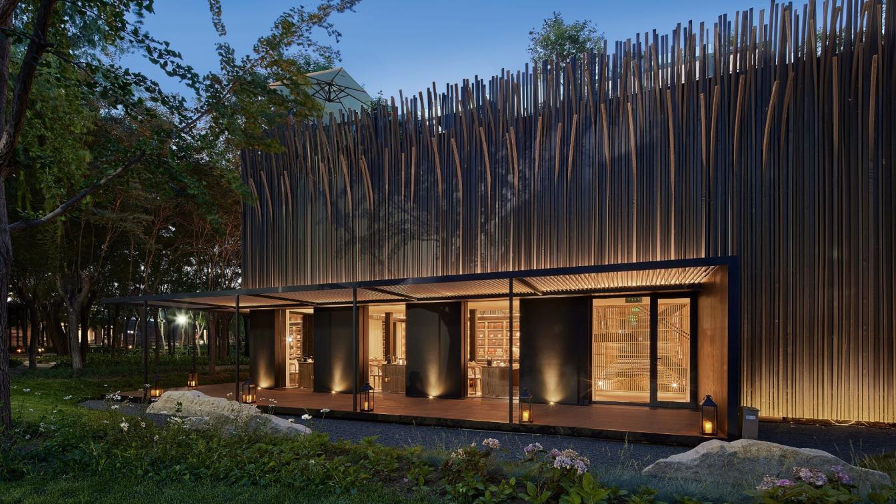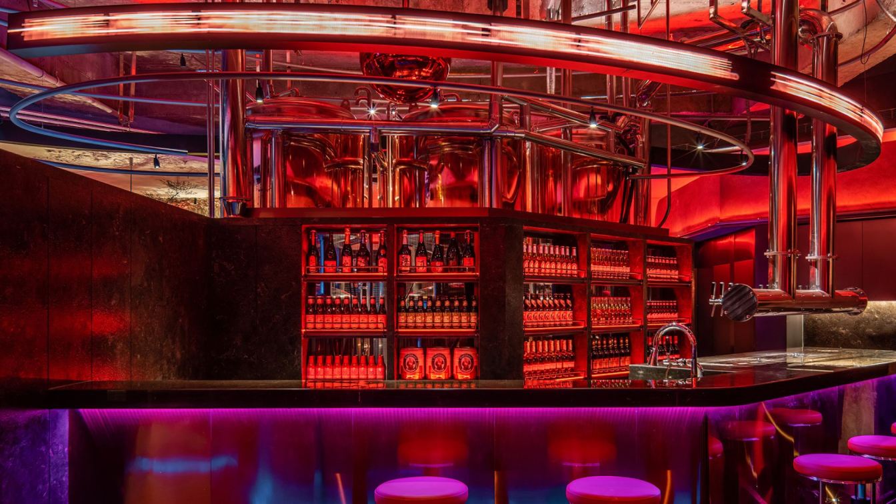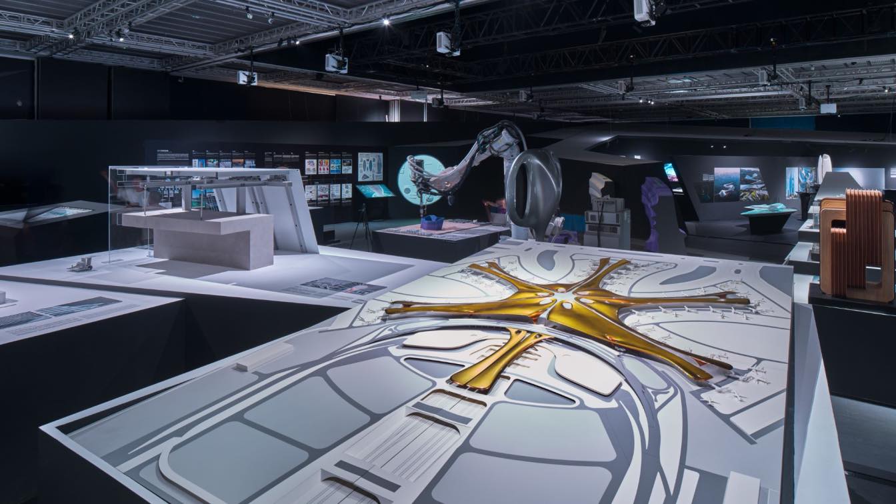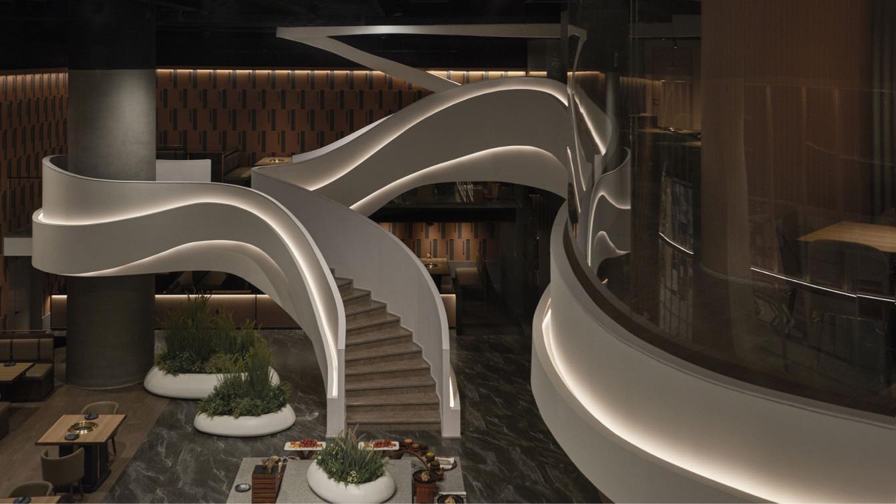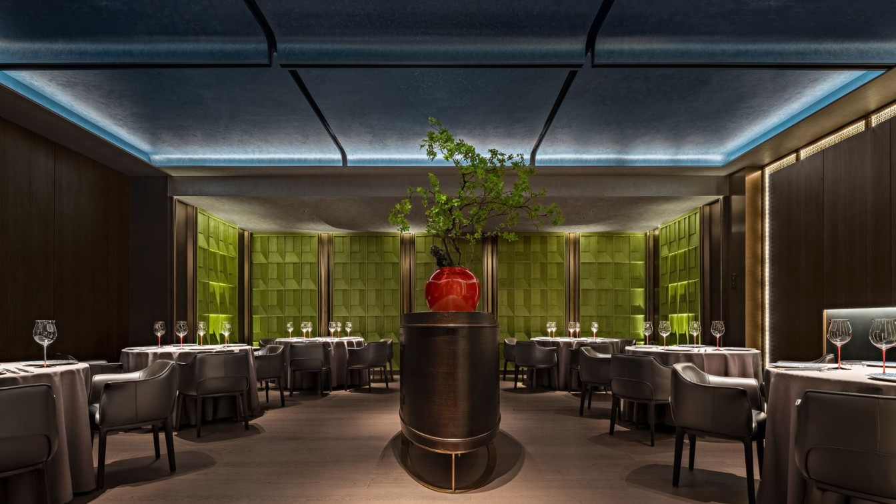Beijing Bio² Innovation Center is initiated by BIO2 Biopharmaceutical Technology Industry Operations Limited Company. Located in the Zhongguancun Life Science Park,With a total construction area of 12,845 ㎡, THAD x Jinhe Design Agency was responsible for the spatial experience planning and interior design for it.
Project name
Beijing Bio² Innovation Center
Architecture firm
THAD x Jinhe Design Agency
Principal architect
Cui Yue
Design team
Concept Design: Chu Hongji, Xu Yingjie, Wang Baoyu, Liu Yanshuang, Zhang Chongjie, Yang Peng, Sun Mo
Collaborators
Copywriting: NARJEELING; Project Planning: Le Brand Strategy Agency
Completion year
July 2021
Interior design
Yang Yang, Zhu Jiaying, Yang Wenlei
Environmental & MEP
Mechanical and Electrical Consultants: Tsinghua University Architectural Design Research Institute, Division 6
Client
Beijing New Nest Biomedical Technology Industry Operation Co., Ltd.
Typology
Office Building › Innovation Center
The project is in the west district of Beijing and is a duplex apartment. The owner lives here with her family of four. In addition, the elders often visit and stay for a while. The different interests, preferences, and living habits of family members determine this 300 square meter duplex apartment, which needs to accommodate diverse lifestyles, a...
Architecture firm
KiKi ARCHi
Principal architect
Yoshihiko Seki
Design team
Saika Akiyoshi, Tianping Wang
Typology
Residential › House
The project site is a lower part space of a duplex villa residence, owned by a young couple. As a film producer, Mr. Cui hopes this house is not just a cosy living place but also an experimental field - like his own "Life studio" to accommodate his unrestrained imagination.
Project name
The Transition: House of a Filmmaker
Architecture firm
FON Studio
Location
Chaoyang District, Beijing, China
Design team
Luo Shuanghua, Li Hongzhen, Jin Boan, Song Yuanyaun
Typology
Residential › House
YI+MU's renovations of the Blue Lake-Lakeside Teahouse spanned the tumultuous pandemic from 2021 to 2023 and is now finally unveiled to the public as one of the best teahouses ranked on social media. After thorough research, YI+MU came up with a way to marry both old and new when it came to teahouse renovation: injecting simplicity and liberality i...
Project name
Blue Lake-Lakeside Teahouse
Interior design
YI+MU Design Office
Photography
YI+MU Design Office
Principal designer
Yi Chen, Muchen Zhang
Design team
Wujie Li, Zhiqiang Yang, Yi Xiao, Yanrong Yang, Xu Zhang, Wei Zeng
Built area
Indoor 340 m². Outdoor170 m²
Completion year
March 2023
Collaborators
Copywriting: Narjeeling. Project Planning: Le Brand Strategy Agency
Architecture firm
Luca Nichetto
Material
White Oak, White Oak Flooring, Wood Grille, Bamboo Wood Flooring, Texture Paint, Black Steel, Grey Tile, Grey Slate, Grey Gravel
Contractor
Beijing Huitengjiansheng Decoration Engineering Co. ,Ltd
Client
Beijing Blue Lake Catering Management Company
Typology
Hospitality › Teahouse
By creating a distinctive spatial environment that embodies a "powerful impact," the regional brand breaks through the fog of obscurity that has shrouded it for the past twenty years. Through in-depth exploration of the target audience, the establishment of memorable spatial elements, and the cultivation of emotional value, a series of methods are...
Project name
WANG BBQ Hepingli Flagship Store
Interior design
Beijing IN•X Design Co., Ltd.
Photography
Boris Shiu; Videography: Xiao Shiming
Principal designer
Wu Wei
Design team
Liu Chenyang, Jia Qifeng, Zhang Shun
Collaborators
Interior Furnishing: Ying Zheguang, Song Jiangli; Lighting Design: Uniimport; Visual Output: Fayoung Design; Copywriting and Planning: NARJEELING; Project Planning: Le Brand Strategy Agency
Typology
Hospitality › Restaurant
Zaha Hadid Architects (ZHA) marks a significant milestone, celebrating their 15- year journey in China with The New World exhibition of their work and research at the Guardian Art Centre, Beijing.
Category
Architecture, Interior Design
Eligibility
Open to public
Register
http://www.cguardianart.com
Organizer
Zaha Hadid Architects (ZHA)
Venue
The Guardian Art Center No. 1 Wangfujing Street, Beijing, China
Zhongmeishan, originating from Wudaokou in Beijing, has opened its first upgraded brand store in Olympic North, which is a high-end living area in Beijing. In order to meet the needs of the high-end customer group in this area,the brand invited FUNUN LAB, an interior design brand which has been deeply involved in the catering space in Beijing for m...
Project name
Zhongmeishan self-service BBQ PLUS
Architecture firm
FUNUN LAB
Location
Beijing Linao CITY PARK Shopping Center, China
Principal architect
Fan Jie
Design team
Liu Zhaoping ,Liu Najun
Interior design
FUNUN LAB
Typology
Hospitality › Restaurant
In the present time of inherited food, dining also gradually carries spatial attributes - social, business, banquet, internet-famous site and other needs. LDH DESIGN draws inspiration and creativity from the Manmanhai brand concept, injects art aesthetics into the commercial space, builds a dining environment with an oriental mood, and uses spatial...
Project name
M'MASTERHALL FORTUNEPOT
Architecture firm
LDH Architectural Design Firm
Location
No.111, 1st floor, inside 101, Building 1, No.83 Jianguo Road, Chaoyang District, Beijing (1st floor, North Gate of Marriott Hotel), China
Principal architect
Liu Daohua, Wang Kexin, Qu Tianyou, He Peng, Wang Yanjuan, Ren Yijiong, Wang Xinbao, Du Ling
Completion year
December 2021
Typology
Hospitality › Restaurant

