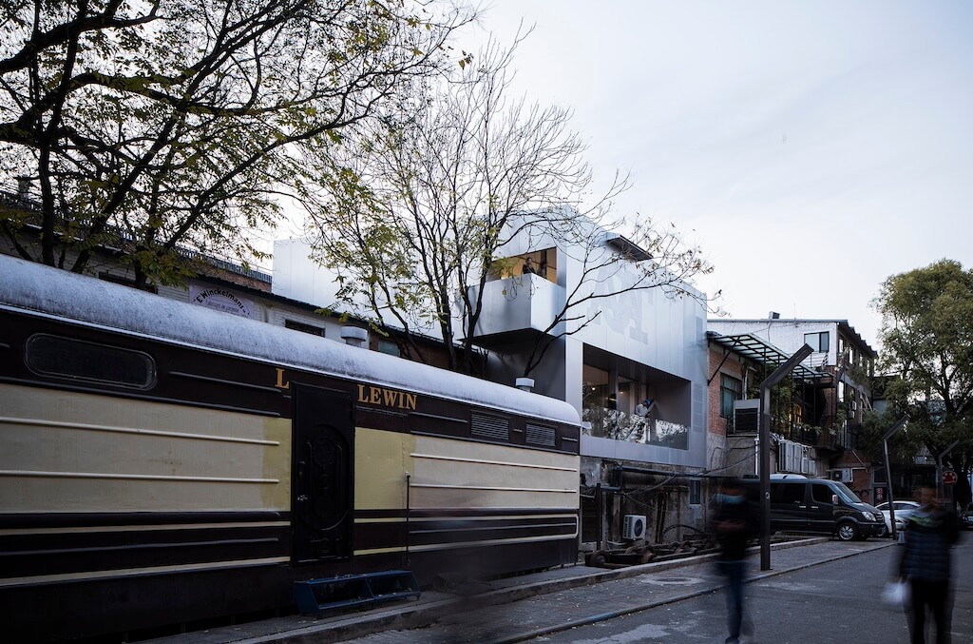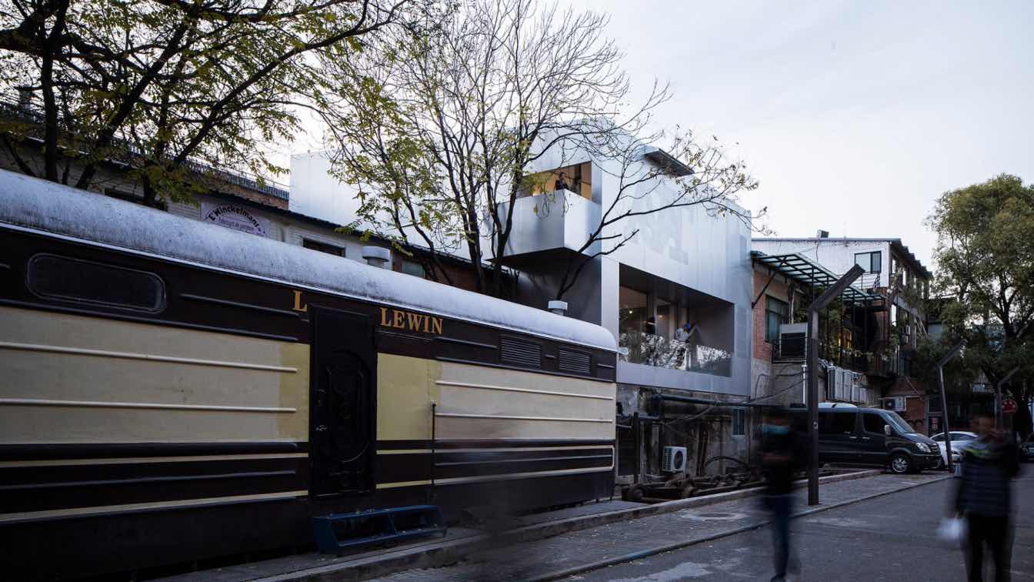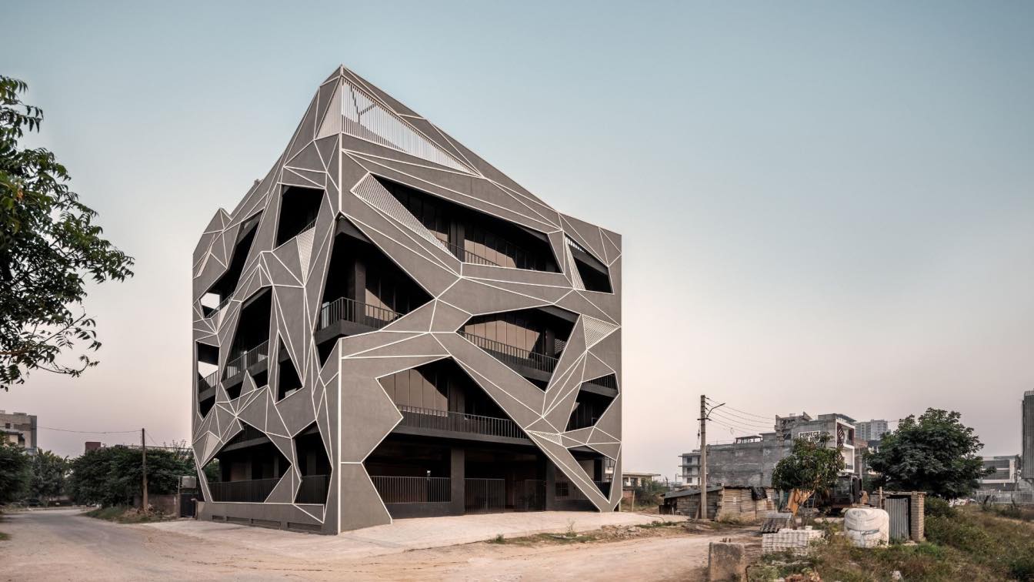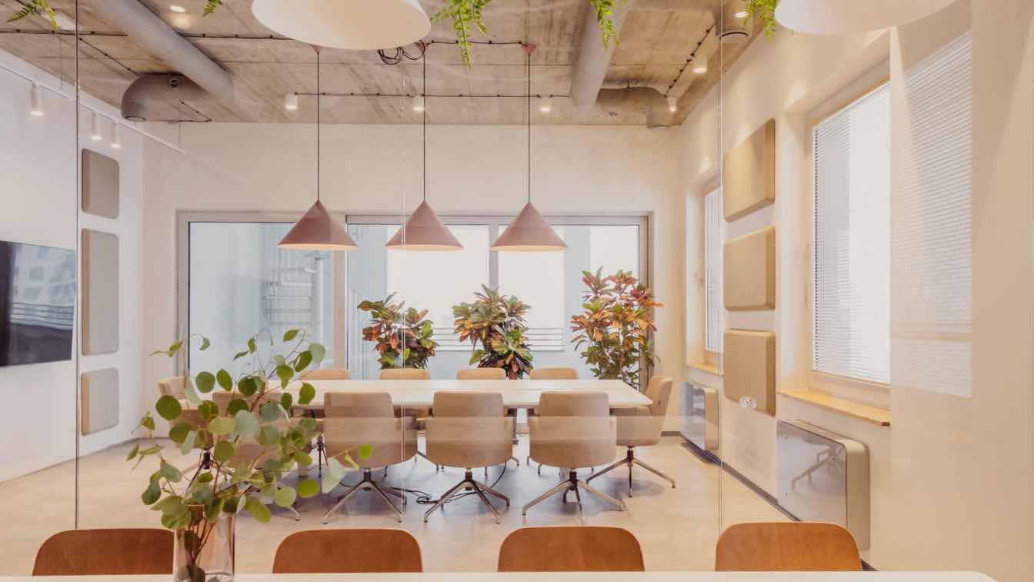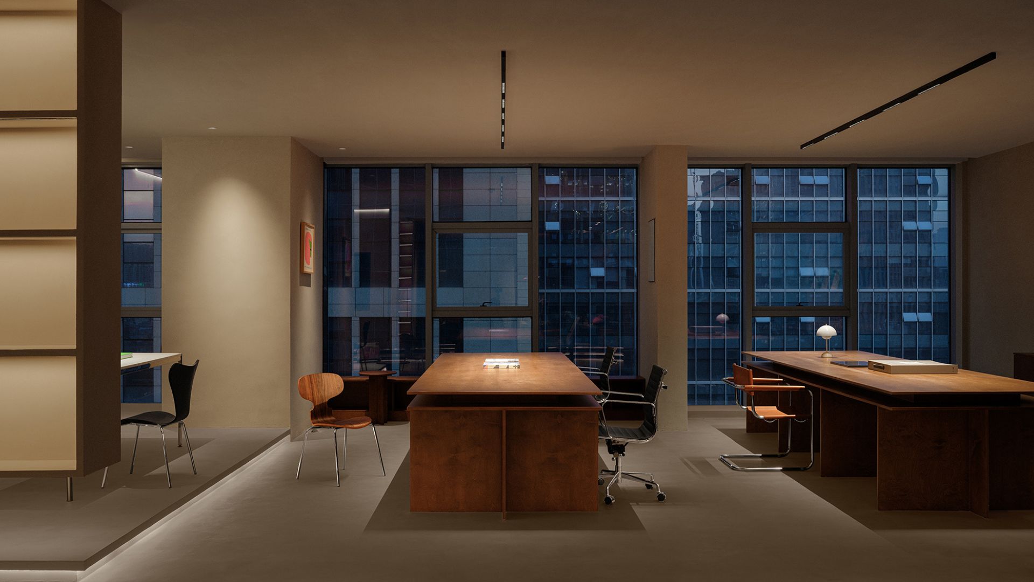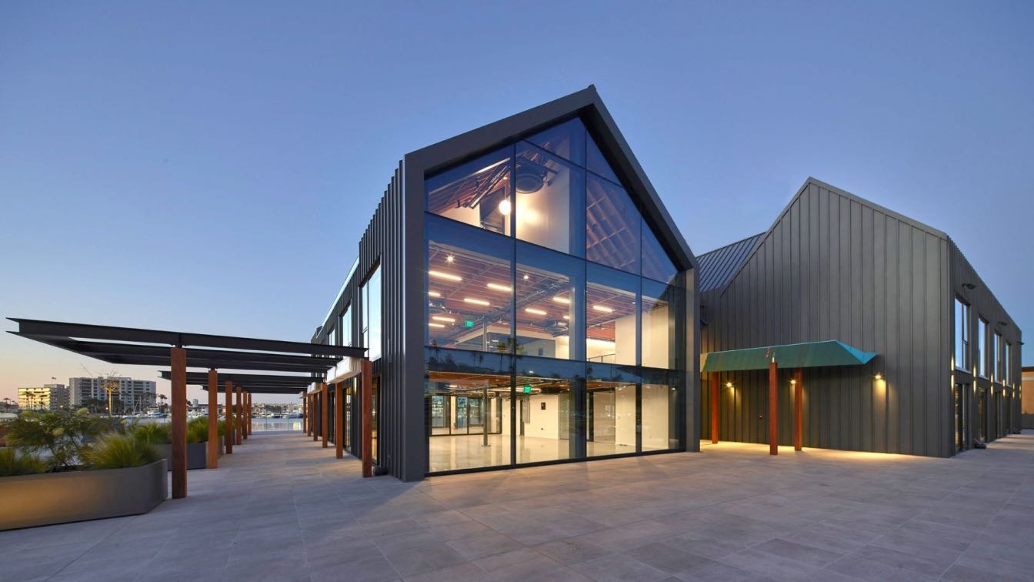Beijing's 798 Art District is a vibrant, influential art hub, as well as an industrial heritage park. It features a mix of industrial plants from various periods alongside art spaces that have been continually repurposed from the old buildings over the time. The entire area pulses with a raw vitality and freedom, standing in stark contrast to the surrounding commercial development. This unique character made it an ideal location for TAOA's office.
This project involves the renovation of an existing structure. The building's aged and uncertain conditions became the starting point for reimagining the office space. Working within the constraints of the original building's scale and volume, the design team focused on creating a more pleasant and inspiring work environment tailored to the needs of designers. The core vision was to design a space that is simple, comfortable, compact yet elegant, and as connected to nature as possible—despite the lack of natural resources in the immediate surroundings.
The building's exterior is wrapped in anodized aluminum plates, chosen for their soft reflective properties. To mitigate excessive sunlight and avoid direct views into the building across the street, the design team perforated the entire west facade. This gives the building a semi-transparent quality, allowing it to blend harmoniously with the surrounding environment of uneven brick walls. The goal was to create a bright, fresh architectural presence that engages in a unique dialogue with its surroundings, while also injecting new life into the old neighborhood.
The original building is a three-story structure. The design team retained the existing steel frame and reinforced it where necessary. The first floor is dedicated to exhibition space, the second floor functions as meeting and reception areas, and the third floor is for workspace.

To better integrate the three levels, part of the floor slab was removed to create a vertical continuity that serves as both a stairwell and an open foyer at the entrance.
As one moves upward through the building, the space gradually narrows, culminating at the roof. The west-facing windows rise from the ground to the roof, allowing afternoon sunlight, filtered through the perforated aluminum panels, to gently illuminate the interior.
The building is squeezed between two neighboring structures on the north and south sides, so it can only open to the east and west. The east wall on the first floor, which marks the boundary of the 798 Art District, had to be retained. The design team sought to create a connection between the office and the outdoors. During demolition, a narrow gap between the buildings was discovered and expanded into a small yard on the first floor, where a large existing tree provides a focal point, bringing nature into the office.
To further enhance this connection with nature, a balcony was added on the third floor, offering relaxing space under the tree during breaks. The renovation also opened up the east wall on the second floor, creating a semi-outdoor terrace. Ascending the stairs from the first floor, the space suddenly opens up, offering a refreshing sense of clarity and freedom.
As continuing upwards, the vertical space narrows again, with just enough room for the staircase, evoking the sensation of traversing a canyon. At the top, the view opens to a small open-air yard on the third floor, bathed in natural light, where plants add a touch of greenery and a sense of joy during work hours.
"This small building has become our team's base of creation. It stands as a symbol of our spirit, providing a space for independent thought amidst a raw and industrial environment."
