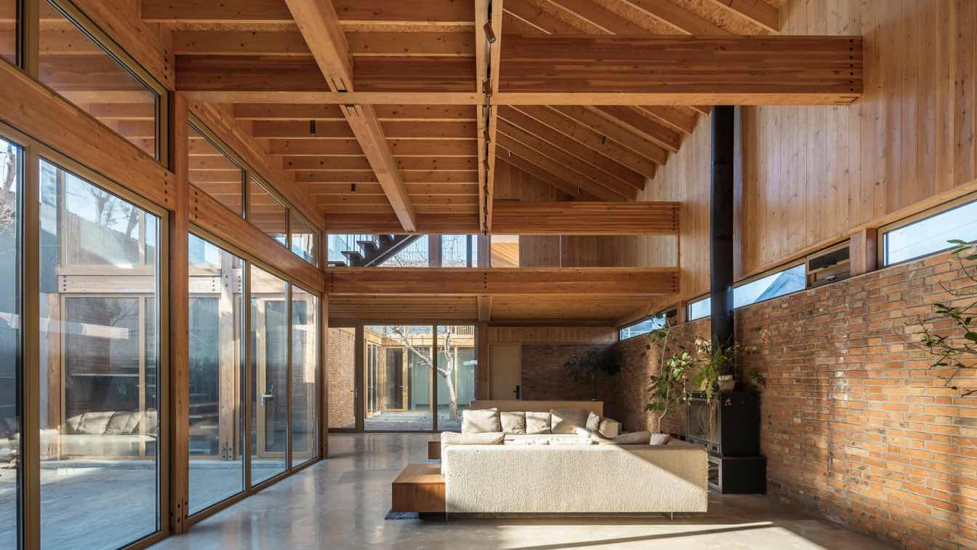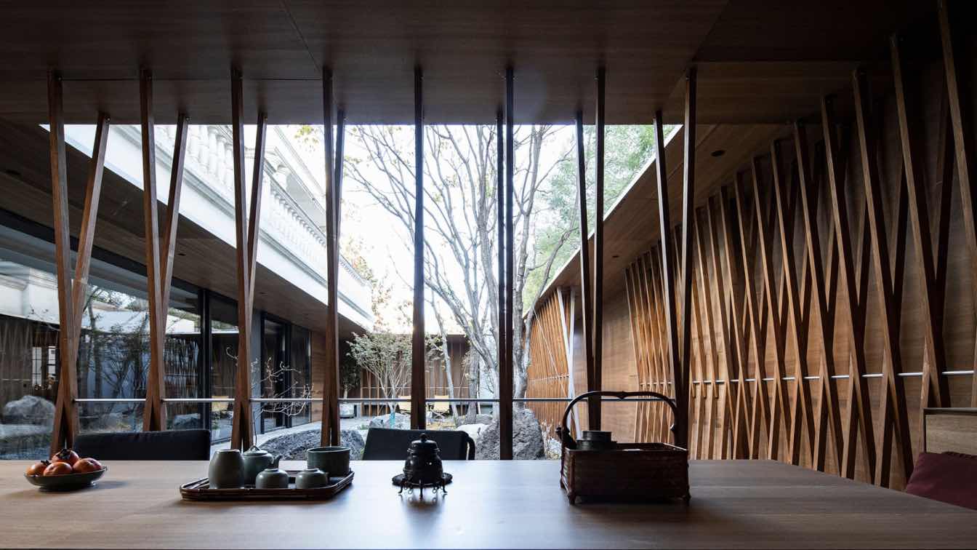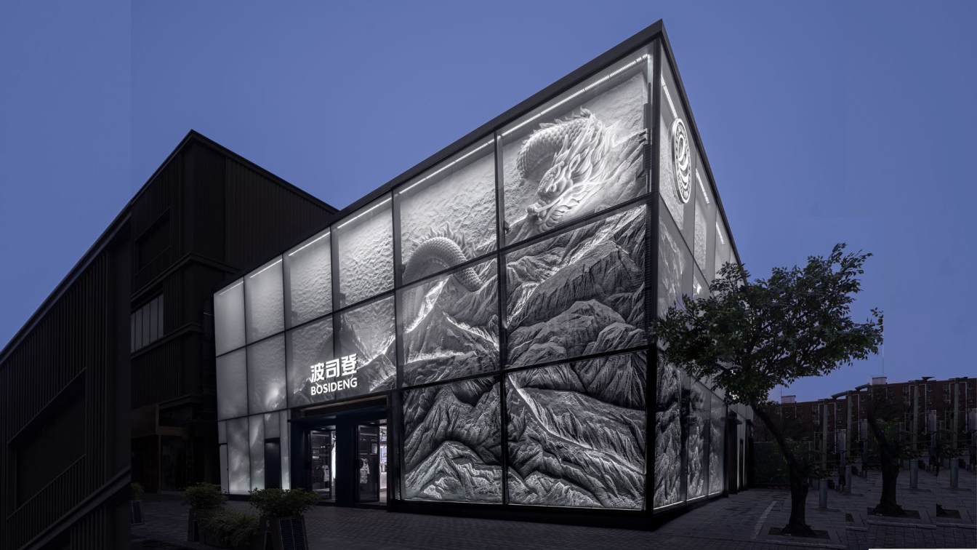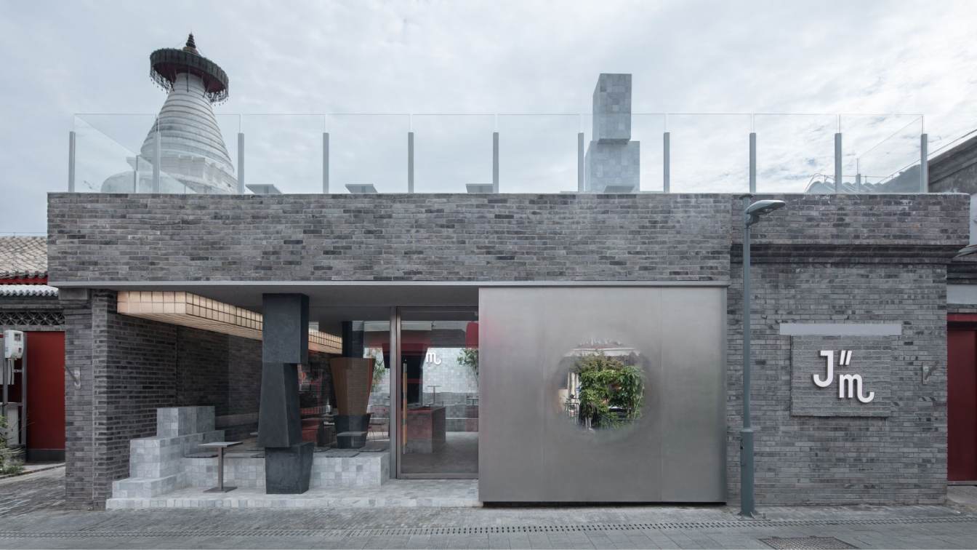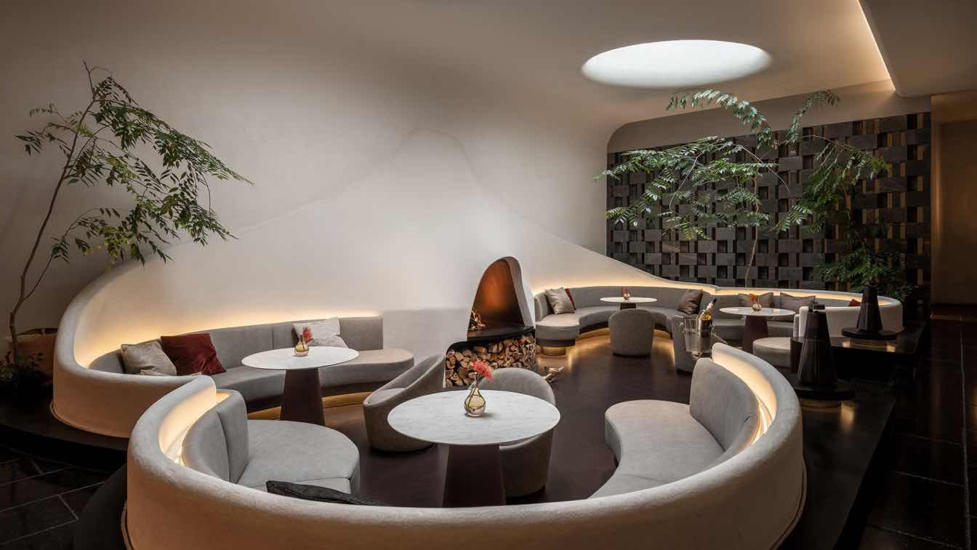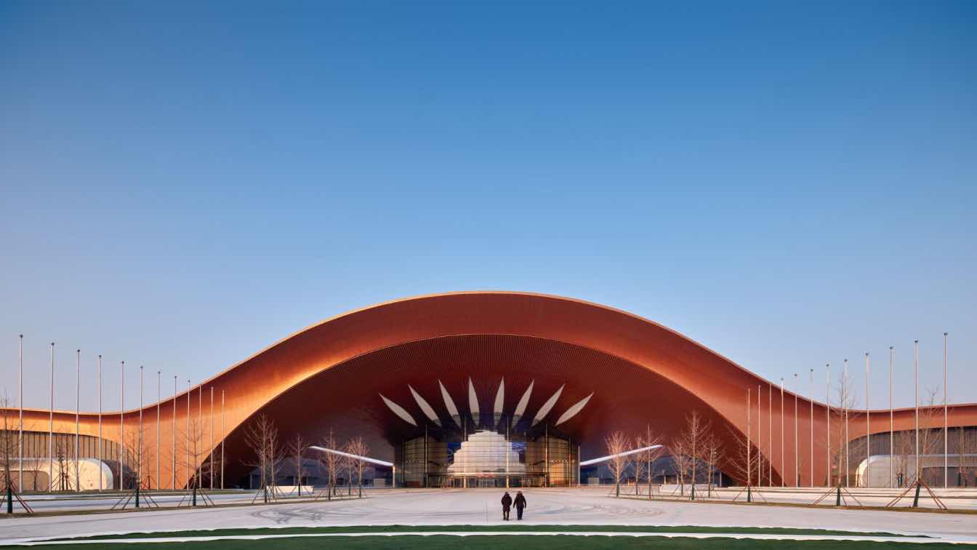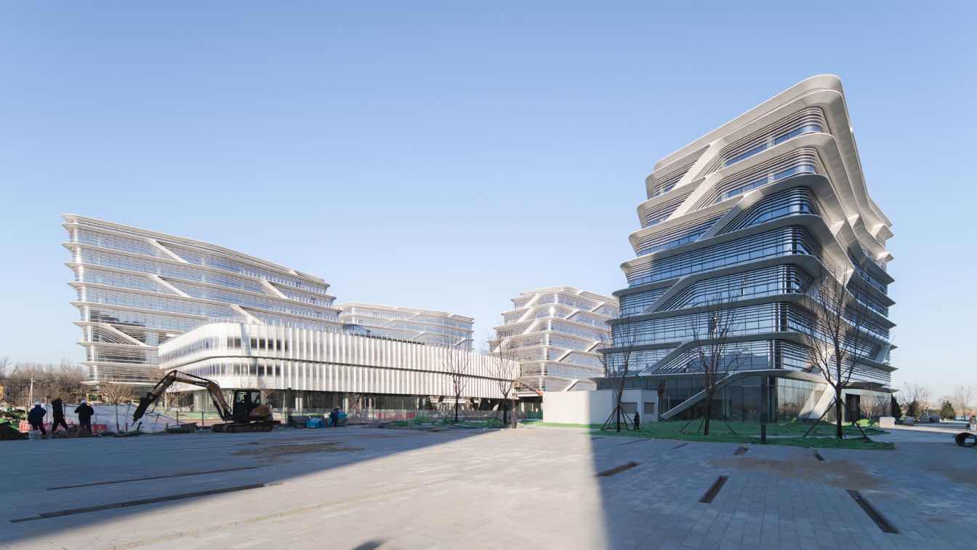The project is located in North Yangjiaqiao Village, Yukou Town, Pinggu District, Beijing. This is a typical village on northern Chinese plains, traditionally characterized by courtyard-style residences.
Project name
Lei Homestay
Architecture firm
ARCHSTUDIO
Location
Pinggu District, Beijing, China
Photography
Wang Ning, Jin Weiqi. Video: Jin Weiqi
Principal architect
Han Wenqiang, Li Xiaoming
Design team
Guo Jiangang, Lei Xin, Wang Yikai (Intern)
Collaborators
Lei Xin, Wang Tonghui, Wang Hanfeng
Structural engineer
Beijing Xinnansen Wood Structure Engineering Co., Ltd.
Environmental & MEP
Zheng Baowei, Li Dongjie, Zhang Yingnan
Construction
Beijing Xinnansen Wood Structure Engineering Co., Ltd.
Material
Red Brick, Scots Pine Wood, Asphalt Shingle, Stone-Textured Coating
Typology
Hospitality › Hostel
This is an urban garden built for private use. As a corner of the city, I hope to fill the whole garden with abundant nature in this small space. The site is an open space in a villa compound, surrounded by a cluster of European-style single-family villas typical of Chinese real estate.
Principal architect
Tao Lei
Design team
Tao Lei, Tao Ye, Meng Xiangrui
Completion year
November 2024
Typology
Courtyard Renovation
For 48 years, BOSIDENG has embarked on an unyielding journey, evolving with the rising cultural confidence and the ever-diversifying world of fashion while actively exploring a development path that aligns with the changing times. As a global leader in down jacket market.
Project name
BOSIDENG Flagship Store (Sanlitun, Beijing)
Architecture firm
39 THIRTY NINE
Typology
Commercial › Store
The project is located in the old city zone of Xicheng District, Beijing, adjacent to the west side of White Pagoda Temple. It is a renovation project of a 105 m² coffee and bakery shop. The residential district and commercial district in this area are intertwined.
Project name
JM Café, White Pagoda Temple in Beijing
Architecture firm
B.L.U.E. Architecture Studio
Location
No.30, Dongcha, Gongmenkou, Xicheng District, Beijing, China
Principal architect
Shuhei Aoyama, Yoko Fujii, Kawashima Masaya / B.L.U.E. Architecture Studio
Lighting
B.L.U.E. Architecture Studio
Material
Light grey tile, Grey brick, Stainless steel, White aggregate concrete, Plaster, Da Gu cement, White oak, Frosted acrylic
Typology
Hospitality › Cafe
In November 2023, the upscale restaurant brand Wanwea·Yuan under the Da Ya Li Restaurant Group quietly launched. DaQuan Wang from Tanzo Space Design described the design process as somewhat painful like tough grass breaking through cracks.
Project name
Wanwea · Yuan Restaurant
Architecture firm
Tanzo Space Design
Location
No. 89, Fucheng Garden, Jiangzhuang Road, Chaoyang District, Beijing, China
Photography
TOPIA Visuals
Principal architect
Wang Daquan
Design team
Jin Ping, Ma Hongxu, Zhang Xiangrong
Collaborators
Art Curation: Beijing Seven Plus Three International Art Co., Ltd. & Dongjian Art Design (Beijing) Co., Ltd. Copywriter: NARJEELING
Completion year
November 2023
Landscape
Wilderness Botanic Garden
Lighting
G.art lighting design
Typology
Hospitality › Restaurant
ARCHSTUDIO created a brand space for Songmont, incorporating the brand's essence into the design. Based on a concept of a "Frame Courtyard," the design team cleverly introduced a series of meticulously crafted frames, breaking free from the constraints of traditional spatial boundaries and capturing views.
Project name
Songmont Space
Architecture firm
ARCHSTUDIO
Principal architect
Han Wenqiang, Li Xiaoming
Structural engineer
Zhu Chang'an
Environmental & MEP
Zheng Baowei, Li Dongjie, Li Zhongjuan
Construction
Beijing Jingyu Decoration Co., Ltd.
Typology
Commercial › Showroom, Cafe
The new Capital International Exhibition & Convention Center (CIECC) by Zaha Hadid Architects is Beijing’s largest and most advanced exhibition and convention venue; expanding the city’s existing facility to over 611,000 sq. m with nine new exhibition halls as well as three new reception halls, a conference centre for 9,000 delegates and a hotel wi...
Project name
Capital International Exhibition & Convention Centre (CIECC)
Architecture firm
Zaha Hadid Architects (ZHA)
Photography
Virgile Simon Bertrand
Principal architect
Patrik Schumacher
Design team
Satoshi Ohashi, Paulo Flores, Yang Jingwen, Di Ding, Cristiano Ceccato, Martin Pfleger, Clara Martins, Leo Alves, I-Chun Lin, Eduardo Camarena, Juan Montiel, Yihui Wu, Cristina Barrios Cabrera, Chen Lian, Dilara Yurttas, Felix Amiss, Gaoqi Lou, Hao Yang, Haotian Man, Huiyuan Li, Shuaiwei Li, John Kanakas, Kate Hunter, Nessma Al Ghoussein, Qiren Lu, Thomas Bagnoli, Meysam Ehsanian, Yushan Chen, Zhe Zhong, Xinying Zhang
Structural engineer
Beijing Institute of Architectural Design
Environmental & MEP
Beijing Institute of Architectural Design
Lighting
Toryo International Lighting Design Center
Construction
China Construction Second Engineering Bureau LTD. and Beijing Construction Engineering Group
Typology
Cultural › Exhibition
CAA's vertical city garden ‘North·Yard’, designed with the concept of Oriental Futurism, is nearing completion at the foot of Beijing's West Mountain.
Project name
North·Yard - Beijing Collaborative Innovation Park
Architecture firm
CAA architects
Principal architect
Liu Haowei
Design team
Technical Director: Leo Dy. Aojima. Project Management: Zhang Pan, Rachel Luo, Tang Xiaojing. Architectural Consulting Expert: Wang Dongchun . Structural Consulting Expert: Wang Changxing. Design Team(Competition Phase): Zhao Xingyun, Edward Ednilao, Ye Wenjie, Joseph Kahaya, Vicky Chen, Charles Jiang, Xiao Peng, Su Lide, Luo Yuhang, Shen Ao. Design Team(Design Phase): Ye Wenjie, Will Shi, Miriam Llorente, Li Shuyao, Zhu Ying, Yan Jianxin, Deng Haibo, Yang Jing, Liu Hongliang, Li Jinze, Cassie Cai, Leo Yu, Liu Yutong, Zhao Qian, Lü Jing, Guo Yupeng, Mugabe Leon Paradis, Lin Xinyao, Somoll Chantheany.
Collaborators
Cooperative LDI: CCDI (Beijing) International Design Consulting Co. Ltd, China Construction Engineering Design Group Corporation Ltd. (CSCEC). Landscape Designer: CAA architects, Guangzhou S.P.I Design Co., Ltd. Planning and Design Consultant: Beijing Urban Construction Design & Development Group Creative Center of Planning and Research Institute. Industrial Planning Research: Studio 11, School of Architecture of CAFA. Facade Consultant: China Construction & Architecture Technology Co., Ltd (CCAT). Lighting Design Consultant: China Construction & Architecture Technology Co., Ltd (CCAT). Green Building Consultant: Beijing ShiChuangXinCheng Energy-Saving Technology Co., Ltd. Business Planning Consultant: Beijing JiaYiHuXiao Business Management Co., Ltd . Construction General Contractor: Beijing Construction Engineering Group Co., LTD. Engineering Supervision: Beijing ZhongXieCheng Project Management Co., Ltd. Visual Digital Presentation: SAN, FANCY, BEN, ART Architectural Photography: DONG Image Model Photography: VISION DIGITAL, AGENT PAY
Interior design
CAA architects, Beijing Urban Construction Design & Development Group Co., Ltd
Landscape
CAA architects, Guangzhou S.P.I Design Co., Ltd
Visualization
SAN, FANCY, BEN, ART
Tools used
Rhinoceros 3D, V-ray, Autodesk 3ds Max, Enscape, AutoCAD
Material
Facade Glass - Haiyang Shunda. Aluminum Cladding Panel – Jinzhu, Dahua Rixin. Aluminum Profiles – AAG (Asia Alminum Group). GRC (Glass Fiber Reinforced Concrete) – Hebei Longteng
Client
Beijing Haidian District Sujiatuo Town Cooperative Economic Association, Xinmu Real Estate Development Co., Ltd.
Status
Nearing Complection
Typology
Commercial › Office

