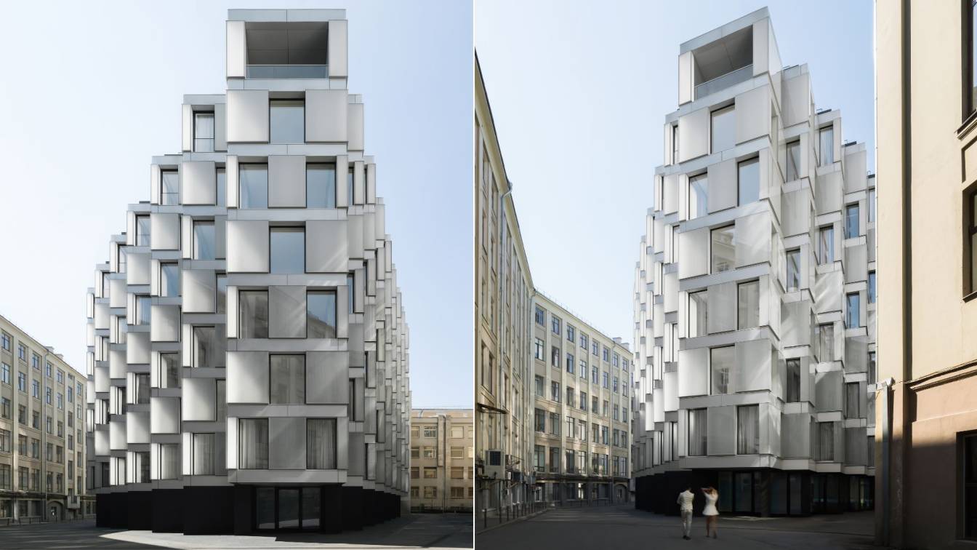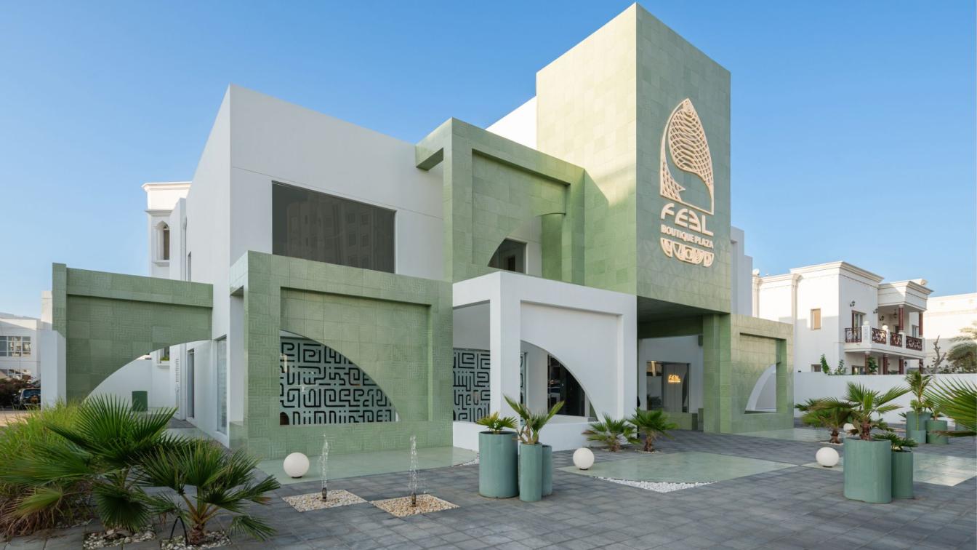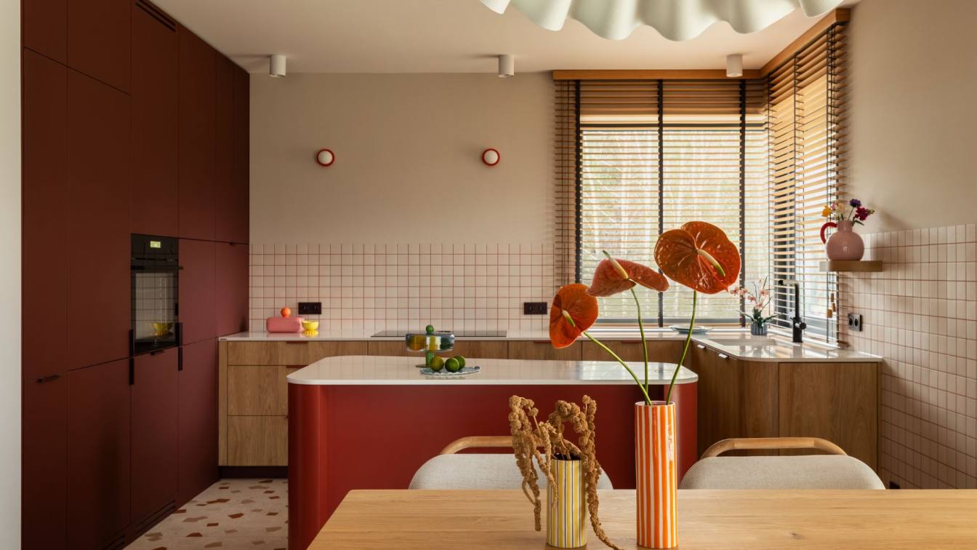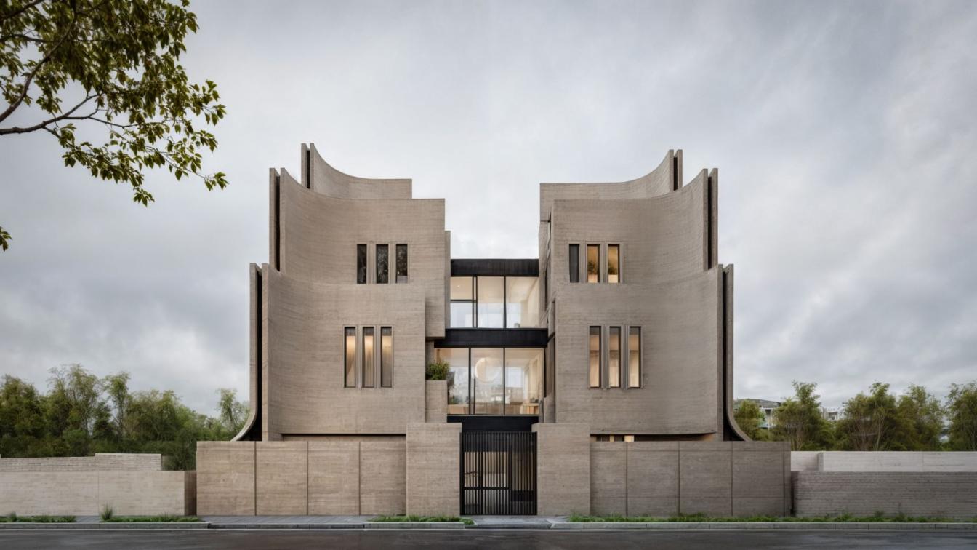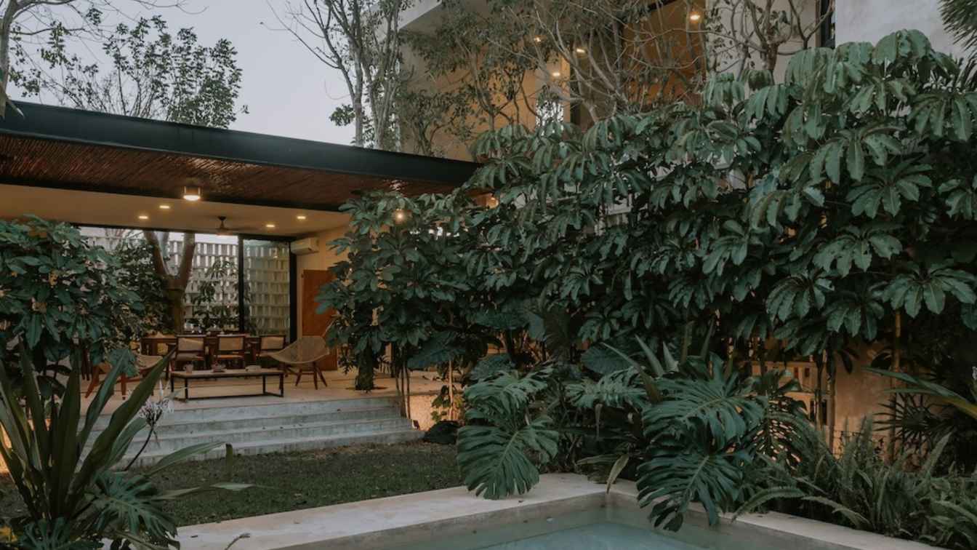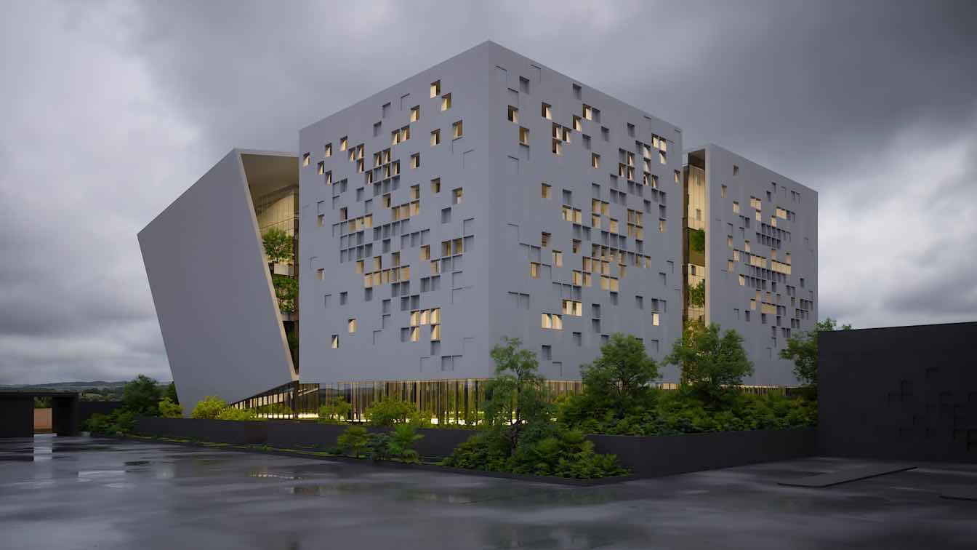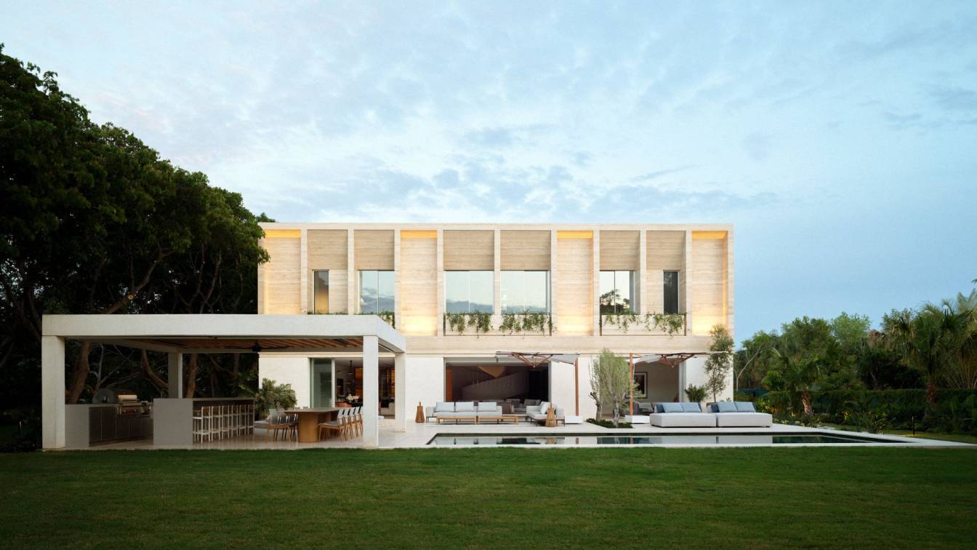Lumin building is located in the historical center of Moscow and it is surrounded by a densely built environment. The concept of the project was to fill the apartments with the maximum amount of natural light and maximum privacy in the very heart of the city.
Architecture firm
Tsimailo Lyashenko and Partners
Location
Slavyanskaya square, b.. 2/5/4, p. 5, Moscow, Russia
Photography
Dmitry Chebanenko, Anastasia Samoilova
Principal architect
Alexander Tsimailo, Nikolay Lyashenko
Design team
Tsimailo Lyashenko and Partners
Tools used
ArchiCAD, AutoCAD, Autodesk 3ds Max, Adobe Photoshop, SketchUp
Client
Hutton Development
Typology
Residential › Multi Unit Housing
Feel was conceived as a “third space” for the Omani community, bridging the gap between work and home. It is a place where the focus transcends the senses, fostering meaningful connections and experiences. In Feel Boutique Plaza, every design element stems from the project’s core concept, with each component influencing the others to form.
Project name
Feel Boutique Plaza
Architecture firm
Innovative Corner Design (ICD.co.)
Principal architect
Jalal Mashhadi Fard
Collaborators
Sculpture artist: Yasaman Alizadeh Moghaddam • Diagram specialist: Paria Hosseini, Zohre Bakhtiari • Graphic designer: Sorour Eskandari • Architectural drafter: Amir Mohammad Baradaran Shoraka • F&B designing consultant: Houtan Marhami • Head Architect: Jalal Mashhadi Fard • Legacy Partner: Meysam Mirazizi, Houman Marhami • Content Creator: Hamed Abdi
Interior design
Jalal Mashhadi Fard
Civil engineer
Mohsen Mohammadian
Structural engineer
Mohsen Mohammadian
Environmental & MEP
Ala Mir
Lighting
Jalal Mashhadi Fard
Supervision
Mohsen Mohammadian
Visualization
Jalal Mashhadi Fard
Tools used
Autodesk 3ds Max, Corona Renderer, Adobe Photoshop
Construction
Mohsen Mohammadian
Material
Wood-Cement-tiles
Typology
Commercial › Retail
A single-story house in Osowiec near Warsaw is a space that seamlessly combines functionality with unique style. The layout consists of a living area with a vestibule and an open-plan kitchen, dining room, and living room, as well as a more private section with a bedroom featuring a walk-in closet, a bathroom, and two home offices.
Project name
LEGO House (103,5)
Architecture firm
Kaja Dębska, Patrycja Paś-Gürtler (LoveTo.design)
Location
Warsaw Suburbs, Poland
Photography
Paweł Biedrzycki (Kąty Proste)
Principal architect
Kaja Dębska, Patrycja Paś-Gürtler
Design team
Kaja Dębska, Patrycja Paś-Gürtler
Interior design
Kaja Dębska, Patrycja Paś-Gürtler
Lighting
Kaja Dębska, Patrycja Paś-Gürtler
Supervision
Kaja Dębska, Patrycja Paś-Gürtler
Tools used
AutoCAD, Autodesk 3ds Max, Corona Renderer
Typology
Residential › House
Arestea: Envisioned as a paradigm of symbiotic interplay between built form and environmental context, the design conceptualizes architecture as a transformative lens through which architectural archetypes are reinterpreted through a lens of pristine modernist expression. By articulating a synthesis of historical resonance, the project strives for...
Project name
Villa Semiramis
Architecture firm
Arestea
Location
Tskneti, Tbilisi, Georgia
Tools used
ArchiCAD, Autodesk 3ds Max, V-ray, Adobe Photoshop
Principal architect
Vasily Gogidze
Client
Tariel Ustiashvili
Typology
Residential › House
This project takes a different approach by leveraging the potential of interior spaces to positively influence the surrounding environment. Unlike conventional designs that isolate buildings from their perimeter walls and leave windows facing neighboring properties—often leading to privacy concerns and visibility issues.
Architecture firm
ODDDesign, Phase Architects
Tools used
Rhinoceros 3D, Autodesk 3ds Max, Corona Renderer, Adobe Photoshop
Principal architect
Ahmad Feyz, Mohammadjavad Abdolhosseini
Design team
Dorsa Sadeghi
Collaborators
• Interior design: Mohammadjavad Abdolhosseini, Ahmad Feyz, Dorsa Sadeghi • Structural engineer: Saeideh Forghani • Environmental & MEP engineering: Iman Ilbeygi • Lighting: Iman Ilbeygi • Construction: Mohammad Habibi
Visualization
Erfan Aghighi, Nasrin Eslami
Status
Under Construction
Typology
Residential › Villa
The "Eya" house is located in the city of Mérida, Yucatán, and is the result of a deep analysis and interpretation of the clients' needs and their way of seeing and appreciating life. The main objective of the "Eya" house arises from conceptualizing the project as an entity that preexists on the site, for which the architectural intervention.
Architecture firm
TARA Arquitectura
Photography
Jasson Rodriguez
Principal architect
Armando Palma, Raul Santos
Design team
Luis Felipe Ramirez, Rafael Che
Interior design
Tara Arquitectura
Tools used
AutoCAD, Autodesk 3ds Max, Corona Renderer, V-ray, Adobe Photoshop
Construction
Tara Arquitectura
Typology
Residential › House
Zomorrodi and Associates: The Sakura Project is situated in Kamal Shahr, Karaj, Alborz Province, covering a large industrial area of 116,000 square meters. It consists of two warehouses and an office complex.
Project name
Sakura Factory
Architecture firm
Zomorrodi and Associates
Tools used
AutoCAD, Rhinoceros 3D, Autodesk 3ds Max, V-ray, Corona, Revit
Principal architect
Shahrooz Zomorrodi
Design team
Payam Alrahman, Faraz Tabatabaei, Yasaman Donyagard,Mehdi Poureyni, Behnaz Hadavi, Tara Hadadian, Faraz Tabatabaei, Anahita Seifaee, Shirin Zarei, Hamed Noorian, Parmida Heydari, Kiana Zare, Alireza Mohit, Fatemeh Sherafati, Hannaneh Sobhani, Farzaneh Sobhani, Afshin Khodabandeloo, Mehdi Poureyni, Behnaz Hadavi, Yasaman Moshfeghi, Abolfazl Golnam, Dorsa Razi, Narges Aminpour, Sepideh Rezvani, Fatemeh Shahni, Saghar Rajabi
Status
Under Construction
Typology
Industrial › Factory
Situated on a peninsula in Culiacán, Sinaloa, this beige concrete residence with travertine cladding boasts unobstructed 360° views of the expansive lake and surrounding landscape. The design strategically positions social areas and bedrooms to emphasize these vistas.
Project name
Gaxiola House
Architecture firm
Ezequiel Farca
Location
Culiacán, Sinaloa, Mexico
Photography
Fernando Marroquín
Principal architect
Ezequiel Farca Studio
Design team
Jorge Quiroga, Alonso Pérez, José María Gaona, Germán Lomelí, Ericka Solares, Isis Guerrero
Interior design
Ezequiel Farca Team
Visualization
Carlos Lara
Tools used
AutoCAD, Rhinoceros 3D, Autodesk 3ds Max, V-ray
Material
Beige Concrete, Travertine, Marmol, Wood
Typology
Residential › House

