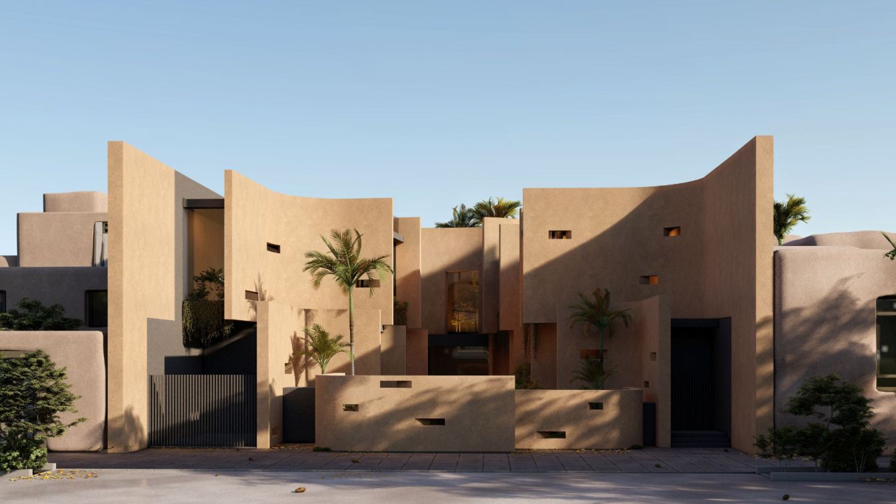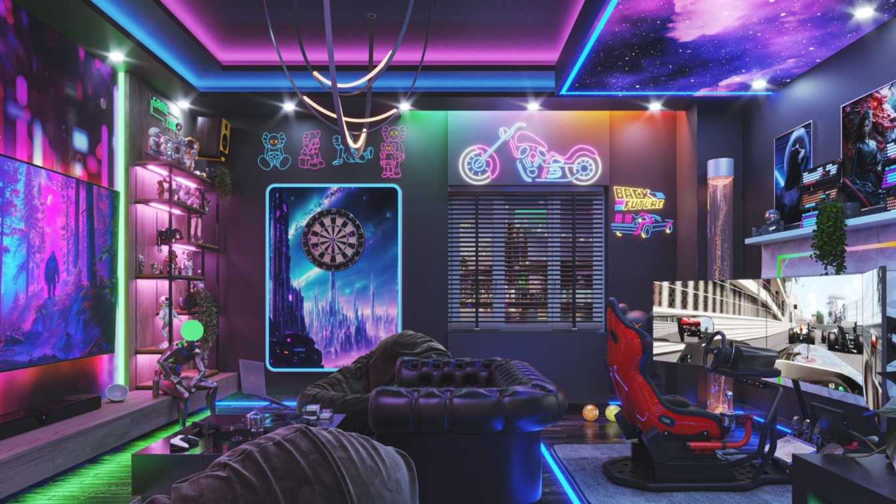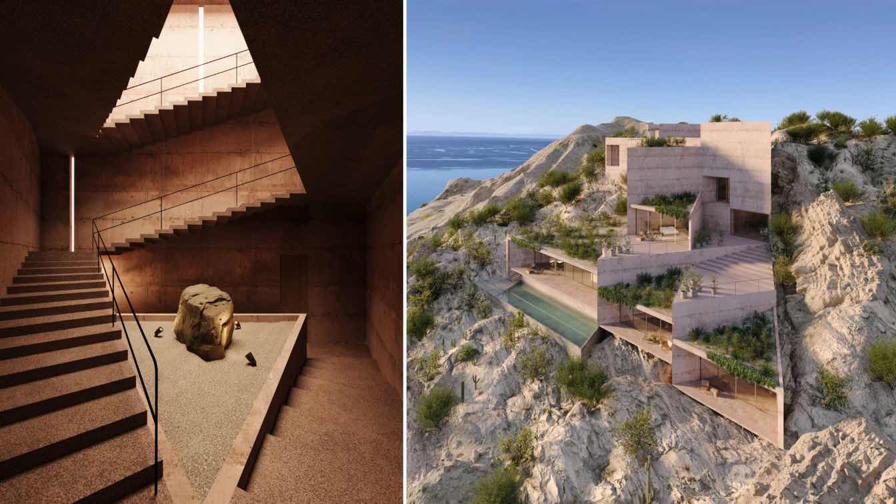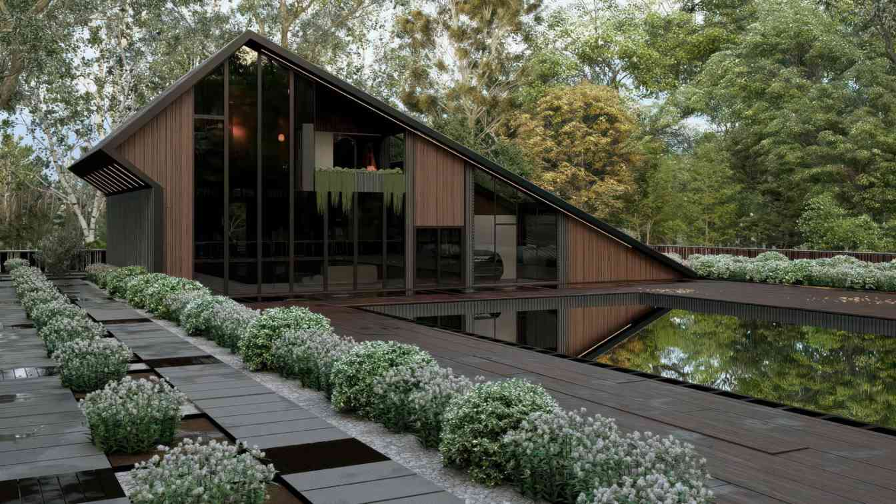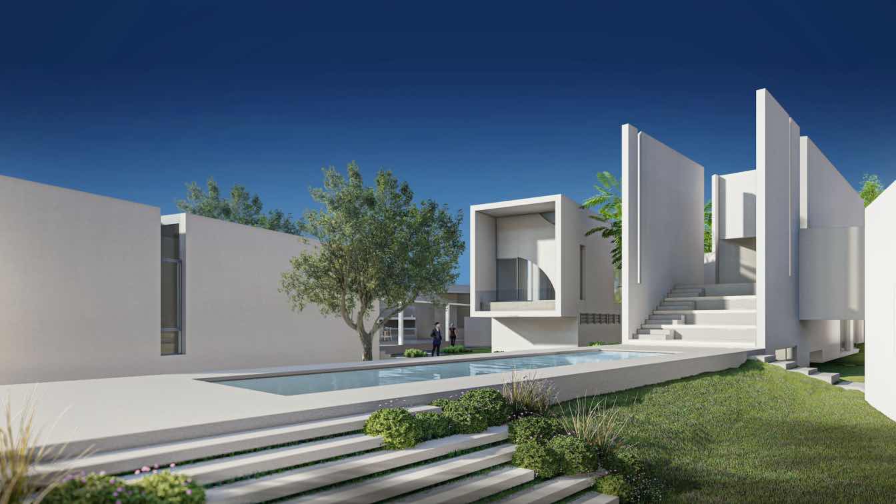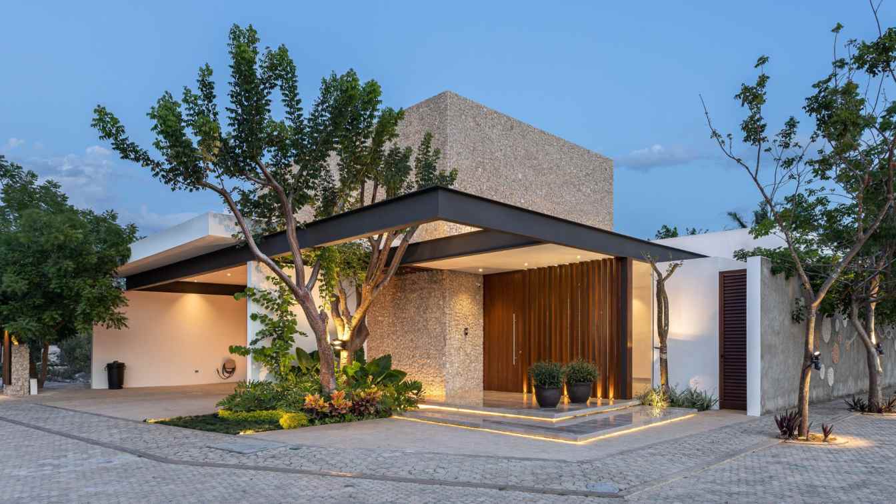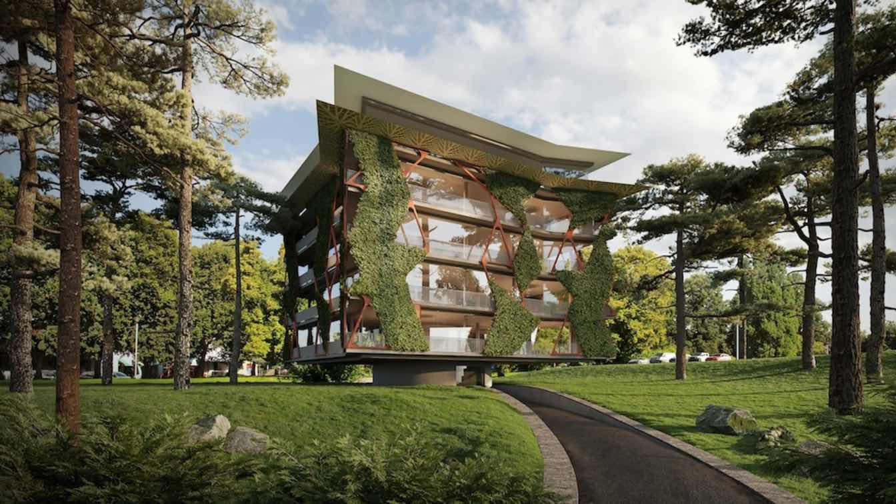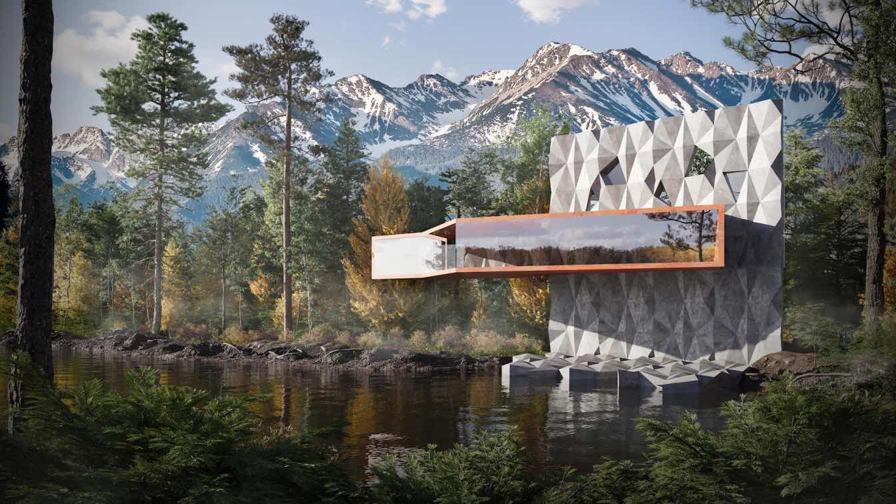The story of Mr. Ghapani's house in the historic fabric of Kashan begins as an exciting dialogue with the street, the pedestrian pathways, and the surrounding houses. Kashan, a city known for its rich history, architectural heritage, and traditional Persian gardens, served as the perfect backdrop for this journey.
Project name
Ghapani’s House
Architecture firm
Kian Design Studio
Tools used
Rhinoceros 3D, AutoCAD, Autodesk 3ds Max, Lumion, Adobe Photoshop
Design team
Mozhgan Masjedi, Ali Dehghani
Typology
Residential › Villa
Step into the immersive world of a futuristic gaming sanctuary, where technology meets art. This dynamic space is a blend of vibrant neon hues, cutting-edge design, and personalized decor, creating a visually striking environment. The centerpiece features a multi-monitor setup surrounded by neon-lit panels, echoing the aesthetics of the digital wor...
Project name
Gamer's Paradise
Architecture firm
Emad Navidii, BehzadKashisaaz
Tools used
Autodesk 3ds Max, V-ray, Chaos Vantage, Adobe Photoshop
Design team
Emad Navidii, BehzadKashisaaz
Visualization
Emad Navidii, BehzadKashisaaz
Casa Troa is a brutalist pink concrete residence born from a daring question: how can one get closer to the sea without physically moving the land? The answer was to transform the house into something that belongs to the ocean itself: a ship. Located in La Paz, Baja California, this architectural marvel adapts gracefully to the steep slope of its s...
Location
La Paz, Baja California, Mexico
Tools used
Revit, Ecotec, Corona Renderer, Autodesk 3ds Max, Morpholio
Principal architect
Antonio Duo, Sofía Herfon
Typology
Residential › House
Maverick Villa, a striking modern retreat located in the lush, mountainous terrain of Vancouver, Canada, is an architectural exploration that seamlessly integrates functionality with innovative design. Spanning a built area of 137 square meters.
Project name
The Maverick Villa
Architecture firm
Rabani Design
Location
Vancouver, Canada
Tools used
Adobe AutoCAD, Autodesk 3ds Max, Lumion, Corona Renderer, Adobe Photoshop
Principal architect
Mohammad Hossein Rabbani Zade, Sadegh Noordelan
Design team
Rabani Design
Visualization
Mohammad Hossein Rabbani Zade, Morteza Vazirpour
Status
Under Construction
Typology
Residential › Villa, Hideout
Miti Tikaan dream to be unique resort which have the space that flexible and can adapt the function itself to another which mean it’s not need to have 1 function per 1 area according to resort’s guest. This resort can be emphasize in privacy and the space of activities inside can be adapt to each individual and specific private groups of guest.
Architecture firm
Dersyn Studio
Location
Kanchanaburi, Thailand
Tools used
AutoCAD, SketchUp, Adobe Photoshop, Autodesk 3ds Max, D5
Principal architect
Sarawoot Jansaeng-Aram
Design team
Sarawoot Jansaeng-Aram Nattaporn Sirisom, Krittaphol Ruengverayudh, Sunanta Tabpech, Thanakorn Kajornchaiya, Pawat Kittikunaporn, Peerasak Prasopthai
Collaborators
Landscape: Krittaphol Ruengverayudh, Sunanta Tabpech. Civil engineer: Suwan Chandrasurin. Structural engineer: Suwan Chandrasurin. Construction: Satapat Company Limited, Ten Design and Construction
Visualization
Dersyn Studio Design Team
Status
Under Construction
Typology
Hospitality › Private Resort
Residence designed to feel like a haven for an elderly woman, whose only son has left the nest and start his family life. This house solves most of the layout on the first floor, looking for a very functional distribution with short distances and minimum efforts. The house is conceived as a large terrace.
Project name
Refugio Temozón
Location
Temozón, Yucatán, Mexico
Principal architect
Roberto Ramirez Pizarro
Design team
Ramon Rivero Fernández,. Alia Peraza Aguilar, Gerardo Trejo López
Civil engineer
Juan Cervera
Structural engineer
Emanuel Solis Alcocer
Lighting
Iván Palmero, Lightstyle & Co
Supervision
Roberto Ramirez Pizarro
Visualization
Sergio Ríos, Ramon Rivero Fernández
Tools used
AutoCAD, Autodesk 3ds Max, Revit
Construction
Grupo MAPRO / Roberto Arjona Ortiz
Typology
Residential › House
A “Genetic Polyclinic with biomimicry design” is a conceptual healthcare facility inspired by natural forms, systems, and processes to create a sustainable and innovative environment for genetic research, diagnostics, and treatment.
Project name
Genetic Polyclinic
Architecture firm
Peter Stasek Architects - Corporate Architecture
Location
Budweis, Czech Republic
Tools used
ArchiCAD, Grasshopper, Rhinoceros 3D, Autodesk 3ds Max, Adobe Photoshop
Principal architect
Peter Stasek
Visualization
South Visuals
Typology
Healthcare Architecture
A massive concrete wall with the appearance of a folded plate forms a break in the otherwise untouched landscape. This break also runs through the loft supported by the concrete wall. The surrounding landscape is thus divided into two areas: the mountain skyline and the foothills.
Architecture firm
Peter Stasek Architects - Corporate Architecture
Location
High Tatras, Slovakia
Tools used
ArchiCAD, Grasshopper, Rhinoceros 3D, Autodesk 3ds Max, Adobe Photoshop
Principal architect
Peter Stasek
Visualization
South Visuals
Typology
Residential › Loft

