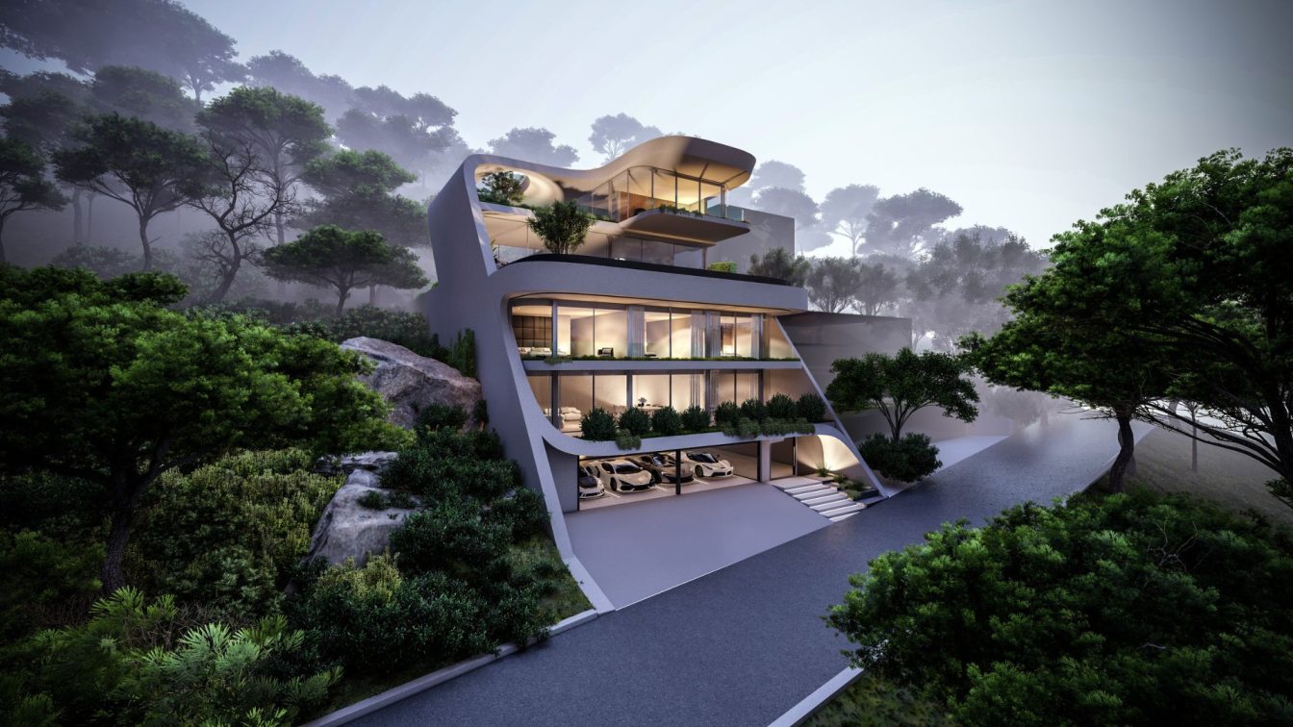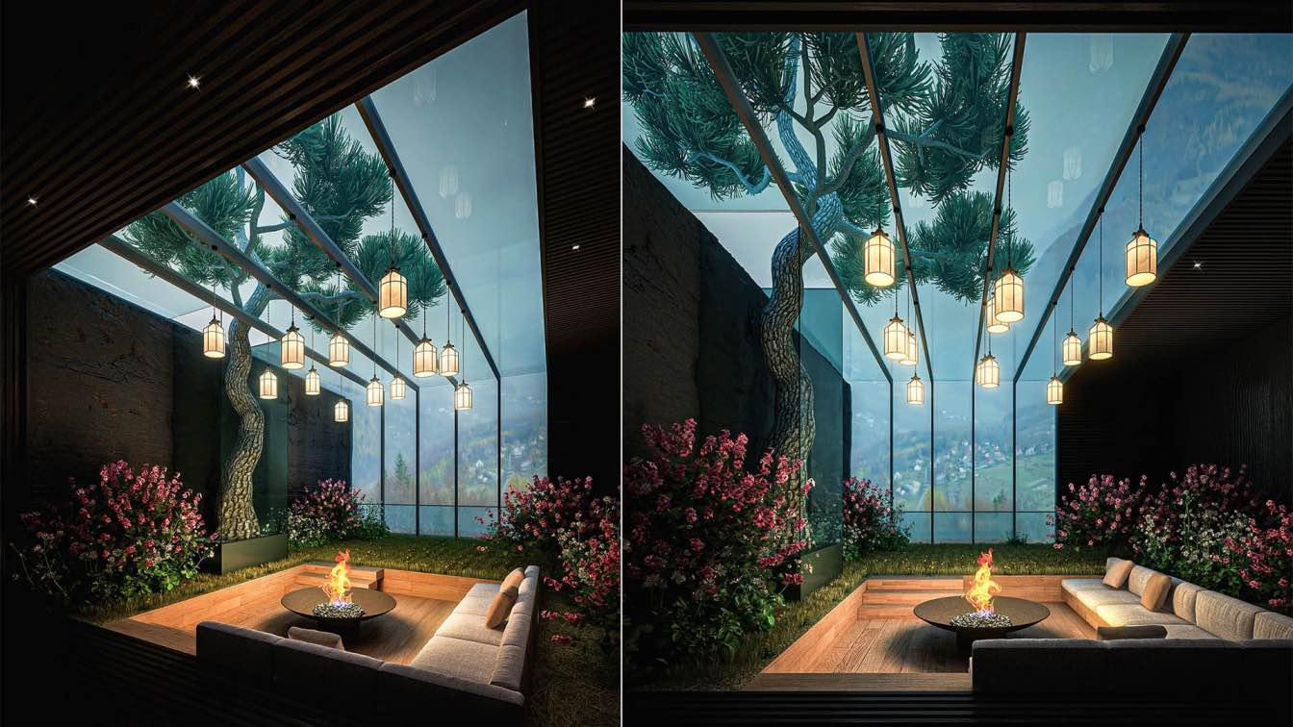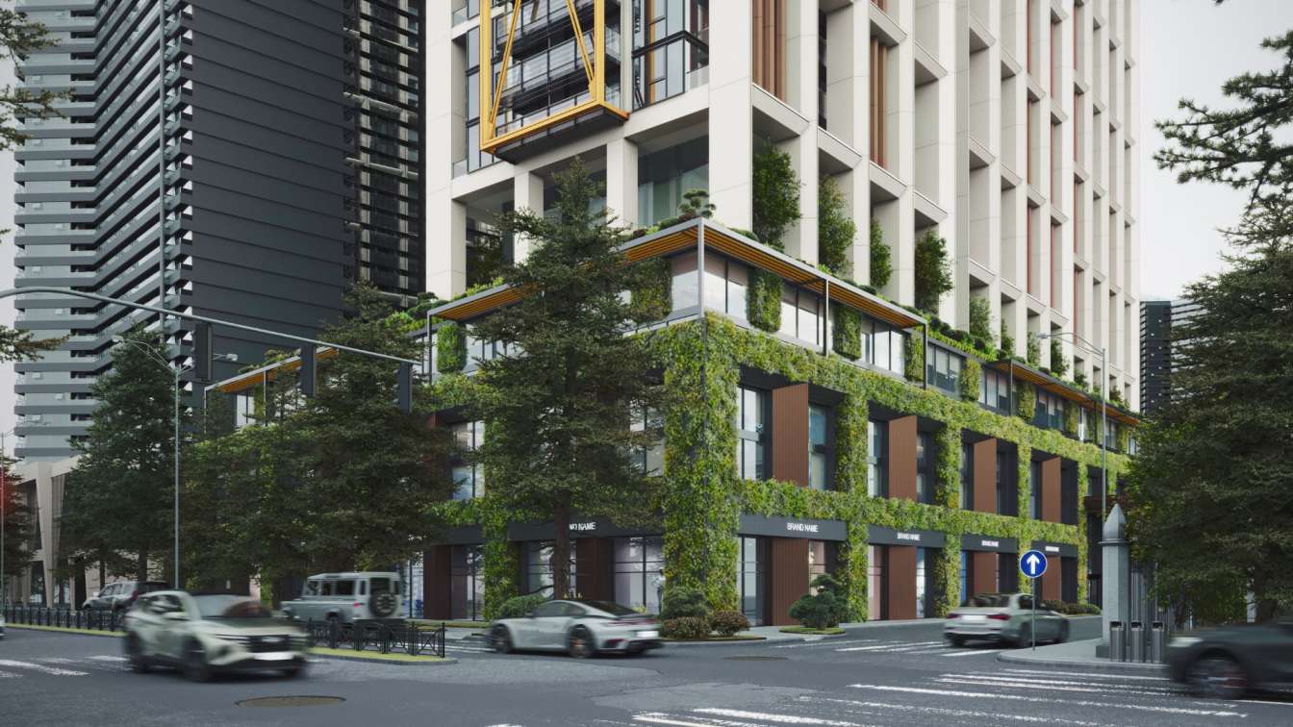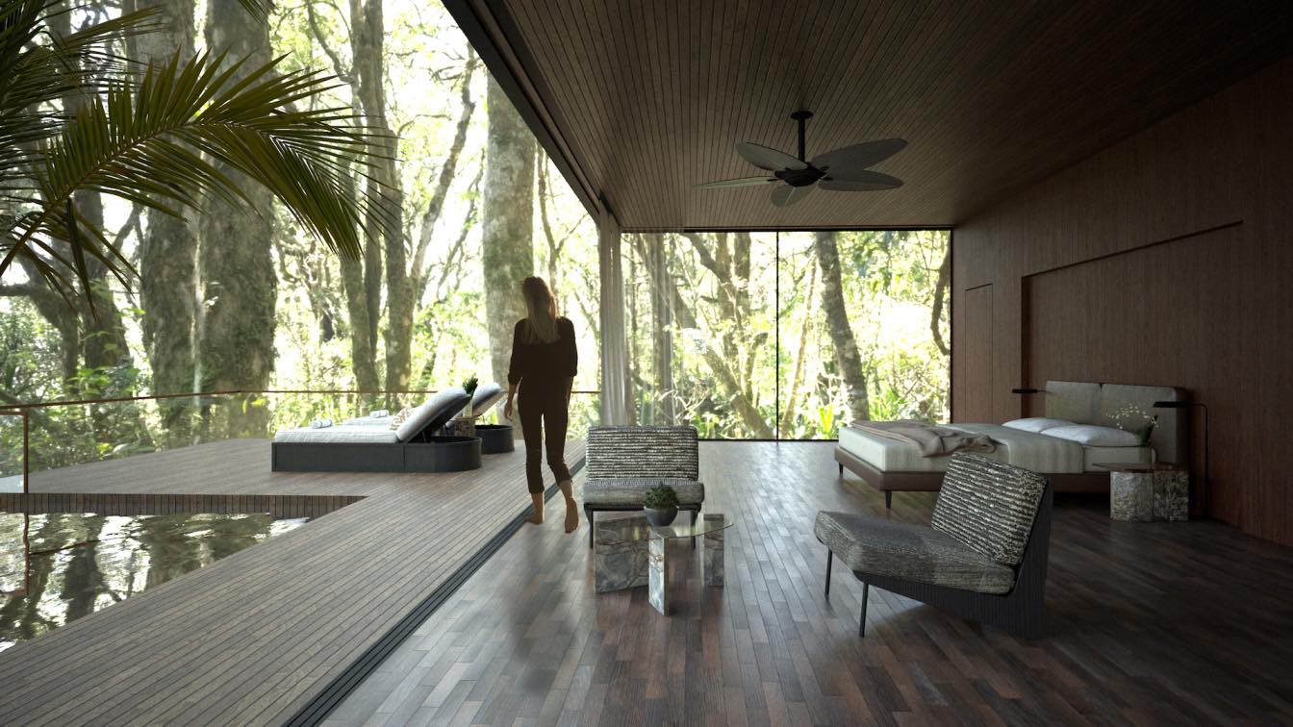Arestea: Envisioned as a paradigm of symbiotic interplay between built form and environmental context, the design conceptualizes architecture as a transformative lens through which architectural archetypes are reinterpreted through a lens of pristine modernist expression. By articulating a synthesis of historical resonance, the project strives for achieving equilibrium between monumental presence and intimate domesticity. Emerging through an interplay of scale, proportion and spatial sequencing Villa Semiramis represents an interpretation of architecture that alludes to the legendary Hanging Gardens of Babylon while firmly establishing itself in contemporary design language. The project's name evokes Queen Semiramis, the mythical Assyrian queen associated with the ancient wonder, creating a dialogue between historical grandeur and modern minimalism.
Like its ancient predecessor, Villa Semiramis employs a cascading terracing system, where crisp white volumes are softened by carefully curated vegetation, creating what might be called a "vertical landscape." Each level becomes a floating garden, echoing the legendary construction methods of Babylon where waterproofed stone terraces were covered with earth deep enough to sustain substantial vegetation.
The symbolism of ascending stepped structures carries deep metaphysical significance across cultures. In Mesopotamian tradition, they represented the cosmic mountain, connecting earth to heaven (e.g. ziggurats). Villa Semiramis reinterprets this concept - its cascading levels create a literal and metaphorical ascension, with each terrace offering increasingly panoramic views of the surrounding landscape. The overall composition also suggests a modern interpretation of the axis mundi - the world axis connecting heaven and earth. Through its stepped progression and careful balance of horizontal and vertical elements, the building creates a symbolic ladder between earth and sky, domestic and divine, material and transcendent realms.

The villa’s yard can be termed a "contemporary hortus conclusus" - a enclosed garden that offers protection while maintaining connection to the outer space through framed views of sky and forest. This concept of the enclosed garden as paradise has roots in ancient Persian tradition, where the word 'paradise' itself (pairidaeza) literally means "walled garden."
In Persian tradition, the paradise garden represented a microcosm of the universe, enclosed by walls to create a sanctuary from the chaotic outside world. Villa Semiramis reimagines this archetypal enclosure through its manipulation of boundaries. The vertical screening elements at the entrance level serve as a modern interpretation of the traditional garden wall, creating a permeable boundary that filters views and movement rather than blocking them entirely. This porosity represents a significant evolution from the solid walls of ancient Persian gardens, reflecting contemporary ideas about visual connectivity while maintaining the essential quality of protected space.
Most significantly, the residence captures the essential quality of paradise gardens as spaces of transcendence. Like its ancient predecessors, it creates an environment that elevates daily life through careful attention to proportion, sequence and the integration of nature with architecture. The result is a space that, while thoroughly modern, achieves the timeless quality of the historical gardens - a place where the mundane transforms into the extraordinary through architectural refinement.
The garden entrance representing a modern interpretation of traditional Japanese gate architecture through vertical white pilasters creating a rhythmic procession to the front door, with its precise vertical screening elements and ceremonial approach, establishes a sense of grandeur, this initial impression reinforced by the pure geometric forms and the careful manipulation of light, washing down the white surfaces to create an almost temple-like quality. Pruned cloud-form tree (Niwaki style) serves as a living sculpture contrasting with the stark geometry, while rounded boxwood spheres echo throughout the landscape design, providing visual continuity.

The landscape design demonstrates restraint and sophistication, featuring spherical topiary forms that echo the geometric purity of the architecture. These sculptural plantings create a rhythmic dialogue with the built form, while path lighting elements punctuate the garden spaces with a subtle luminosity that transforms the villa's character from day to night. The garden lighting design includes ground-level luminaires that highlight the architectural features and landscape elements. The interplay of light and shadow during evening and night hours dramatically emphasizes the building's horizontal planes while creating an ethereal atmosphere throughout the exterior spaces.
At the urban scale, the villa presents itself with an undeniable monumentality - its horizontal planes create a commanding presence against the forest backdrop. The architectural massing is articulated through three primary volumes, their relationship developed along a central axis. This axial organization not only provides a clear spatial hierarchy but also facilitates a strong visual connection to the surrounding forest, capitalizing on the site's most compelling natural asset. The horizontal layering of the façade, with each level slightly recessed from the one below, create dynamic spatial relationships and dramatic shadow lines. The architectural masses are punctuated by integrated landscaping, where plants are strategically placed along the terraces, softening the geometric rigidity of the structure.
The interstitial spaces between the three volumes are resolved through a series of transparent, glazed halls that span all three levels of the residence. These diaphanous connectors serve as both circulation arteries and contemplative spaces, offering framed vistas of the landscape and mediating between the more solid, programmatic volumes. The extensive use of glazing and sliding doors maintains visual continuity while defining spatial boundaries, creating an ethereal quality that dissolves the distinction between interior and exterior spaces, allowing spaces to expand beyond their physical confines and engage directly with the terraced landscape. For instance, the ground-level recreation space opens through full-height glazing, featuring a covered loggia with modern outdoor furnishings. The interior-exterior threshold is articulated through warm architectural lighting. The courtyard floor planes extend outward to form porch, with geometric patterns that enhance the linear composition.

The perceived scale of the building is modulated by manipulating the ground plane, allowing it to emerge organically from the landscape rather than appearing as an imposition upon it. The terraces also provide opportunities for robust planting schemes, including the potential for green roofs, further softening the transition between architecture and nature.
The interior spaces reveal themselves as highly livable environments where comfort takes precedence over spectacle. Large glass walls create seamless connections with outdoor living spaces, while deep overhangs provide shelter and privacy. The furniture placement, material choices and lighting design all work together to create warm, inviting spaces that feel both protected and connected to the landscape.
The villa's design emphasizes a clear vertical progression from public to private spaces, with the ground floor dedicated to communal living and each subsequent floor becoming more private. The vertical circulation through the home is anchored by a left-side staircase, while generous terraces and balconies on each level create strong indoor-outdoor connections.
The ground floor plan establishes a fluid spatial sequence, with the entry experience choreographed to reveal the home's dramatic relationship to its setting. The living spaces are organized in an open plan configuration, promoting seamless circulation and social interaction. A double-height hall opens onto a patio, extending the living space into the landscape.
The first floor is conceived as a transitional level, featuring a dramatic void that visually connects to the living area below. This floor houses additional bedrooms and a multifunctional recreation room, complemented by ample terrace space providing elevated vantage points to appreciate the forested surroundings.
The second floor is dedicated primarily to private quarters. This level also features a spacious terrace, offering a secluded outdoor retreat with commanding views of the landscape.
Throughout all levels, attention has been paid to the integration of storage and utility spaces, ensuring that the clean architectural lines are not compromised by practical necessities.












