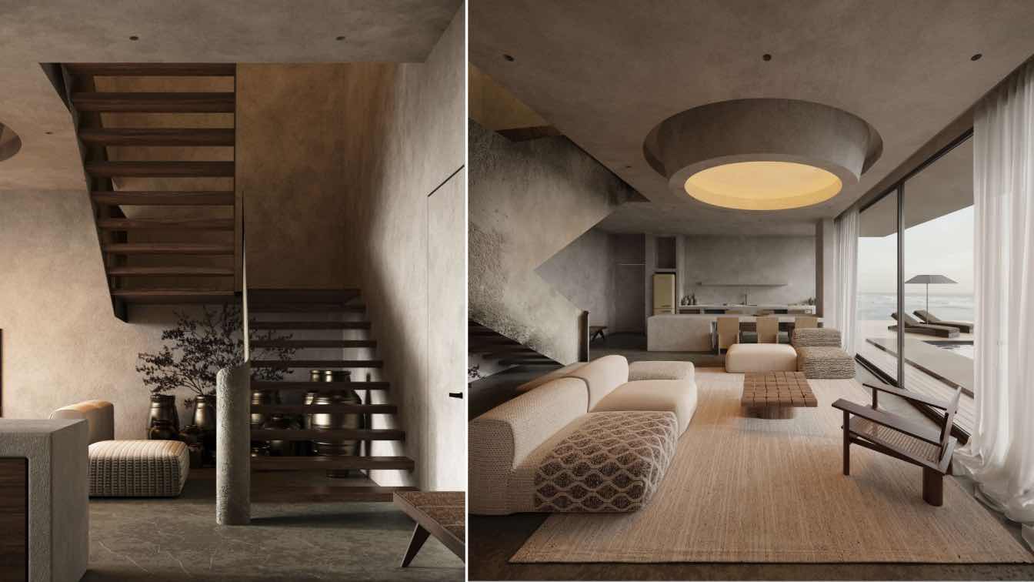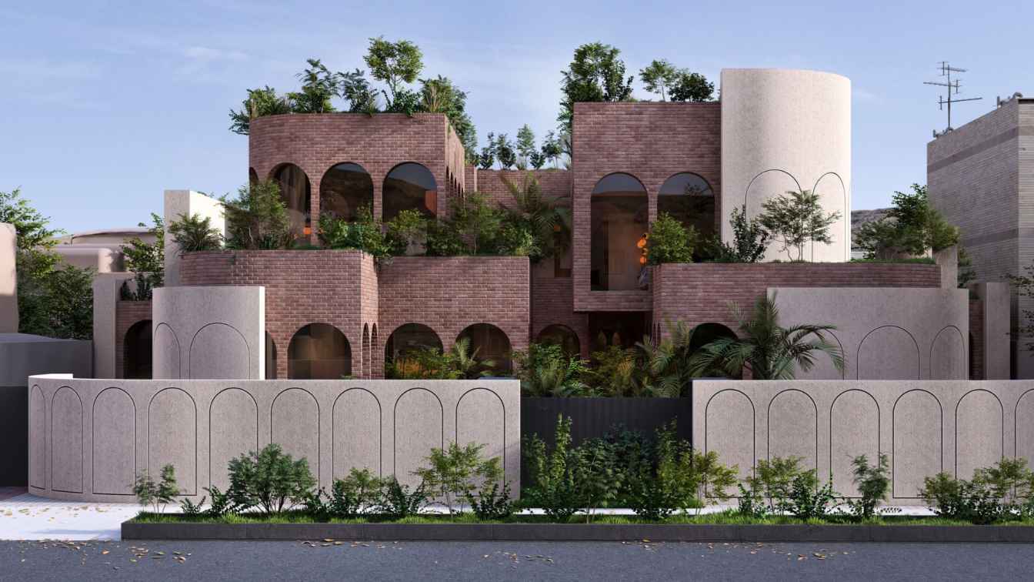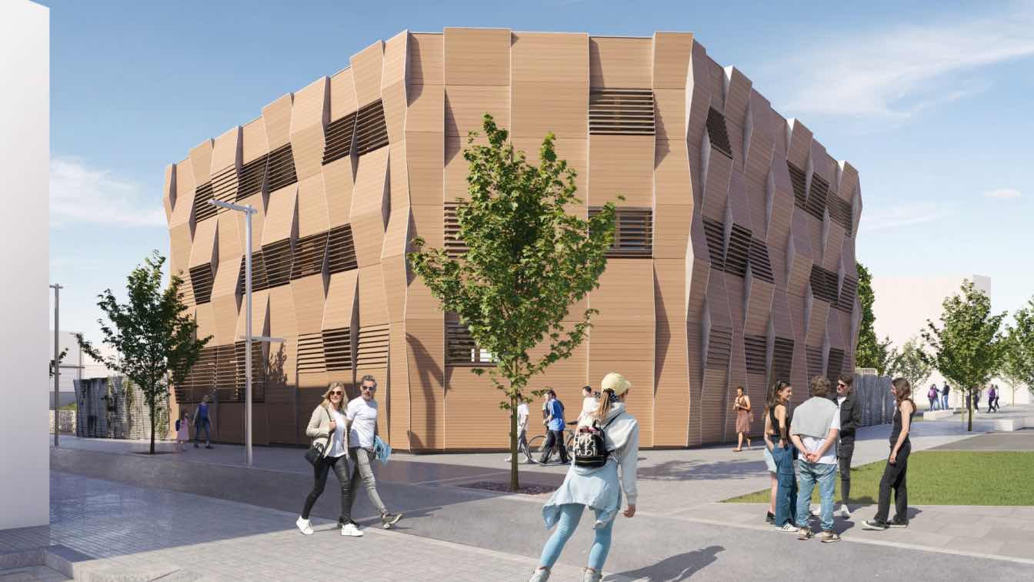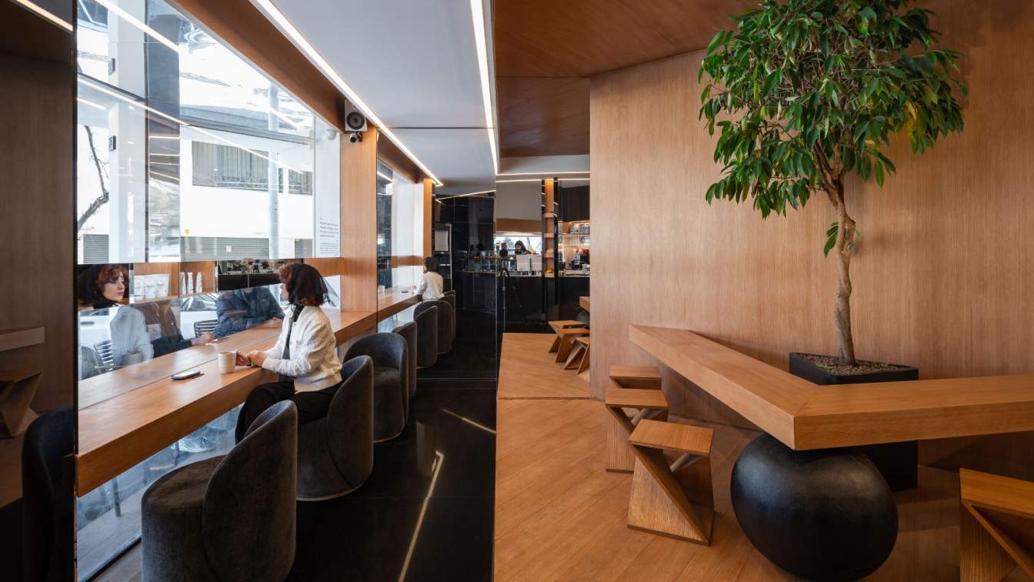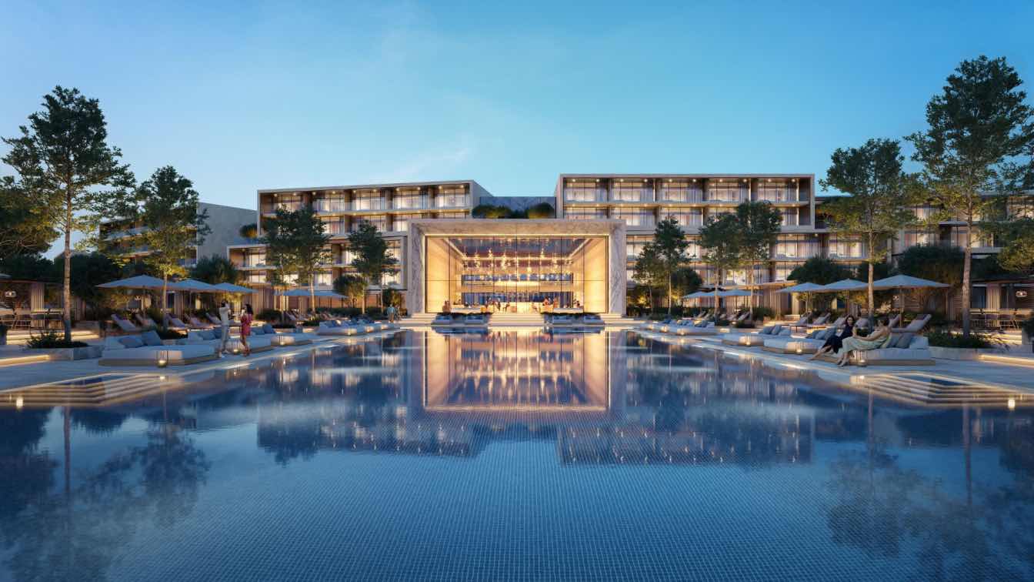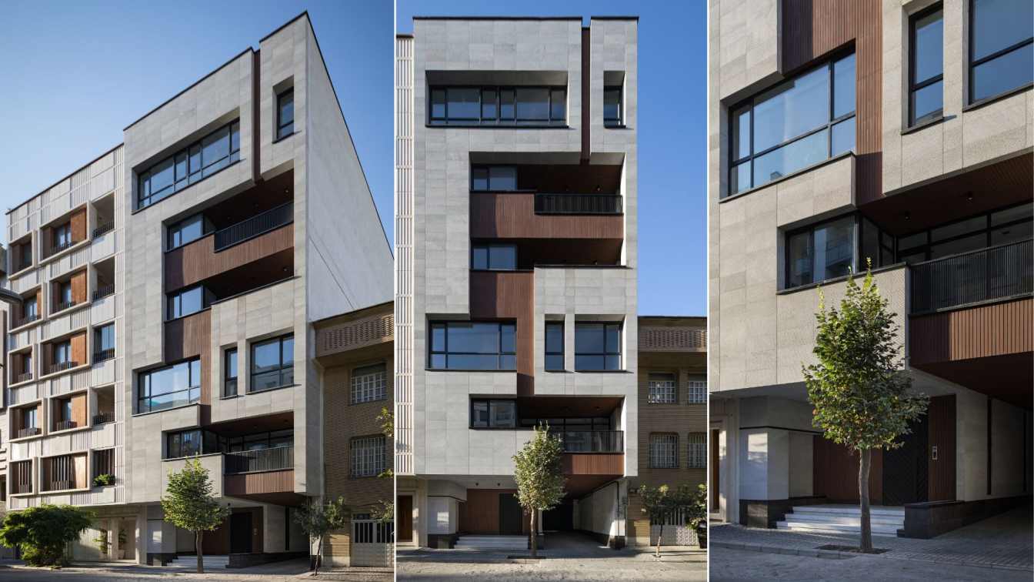Located just 200 meters from the coastline, a relatively untouched area east of Guerrero, this residential complex offers a contemporary interpretation of tropical brutalism.
Project name
Conjunto que da al mar
Architecture firm
Experimentarq Arquitectos
Location
Pacific Ocean, Tetitlan, Guerrero, Mexico
Tools used
ArchiCAD, Autodesk 3ds Max ,AI
Principal architect
Yeisuan Ramirez Negrete
Design team
Experimentarq
Visualization
Experimentarq
Typology
Residential › House
Bunker V37 is a project that presents a transformation of old military bunkers built on the former territory of Czechoslovakia before WWII. Around 10 000 fortresses of the so called “Řopík” bunkers were built in a network along the borders of Czechoslovakia. Today most of them are unused and run down.
Project name
Bunker V37 transformation
Architecture firm
Lasovsky Johansson Architects
Tools used
Rhinoceros 3D, Autodesk 3ds Max, Adobe Photoshop
Principal architect
Hanna Johansson, Juráš Lasovský
Design team
Juráš Lasovský, Hanna Johansson, Sang Yeun Lee
Collaborators
STUDIO-SANG; This project was supported by the Danish Arts Foundation
Visualization
STUDIO-SANG
Typology
Residential › Cabin
"Ionian Breeze" is an exquisite villa design situated on the Mediterranean coast of Palasa. This architectural marvel blends minimalist elements with the serene aesthetic of wabi sabi, creating a harmonious retreat that celebrates simplicity and natural beauty.
Project name
Ionian Breeze
Architecture firm
Byrid Architects
Location
Green Coast, Palase, Albania
Tools used
Autodesk 3ds Max, Corona Renderer, AutoCAD, Adobe Photoshop
Principal architect
Ridi MILO
Visualization
Byrid Architects
Status
Under Construction
Typology
Residential › Holiday Villa
In the traditional and historic houses of Isfahan, the connection between the city and the residents is often diminished. Beyond climatic, cultural, and religious factors, there is a rationale behind this architectural design. Considering the shifts in culture, how is the lifestyle of people in Isfahan evolving?
Project name
Najafi’s House
Architecture firm
Kian Design Studio
Tools used
Rhinoceros 3D, AutoCAD, Autodesk 3ds Max, Lumion, Adobe Photoshop
Principal architect
Kian Hashemi Kashi
Design team
Zahra Reas Karami
Typology
Residential › House
The Jean Piaget redevelopment project will be the first in Sabadell to satisfy NZEB and Verde criteria, with the aim of decarbonising, promoting citizen empowerment and prioritising a circular economy through reuse and local production.
Project name
Radical regeneration: intervention of a public building for a Net Positive Impact with NZEB and circular criteria
Architecture firm
ROA Arquitectura
Location
Jean Piaget Square, Sabadell (Barcelona), Spain
Principal architect
Roger Orriols Gil
Design team
ROA Arquitectura
Visualization
ROA Arquitectura
Tools used
AutoCAD, Revit, Rhinoceros 3D, Autodesk 3ds Max, V-Ray, Grasshooper, Ladybug, Robot, Cype
Client
Ajuntament de Sabadell
Status
Under Construction
Look In, invites the viewer on a journey of self-reflection, while also creating an opportunity for a profound encounter with the other. It weaves a deep connection between seeing and being seen, where the hidden truths within the mirror’s reflection meet the gaze that seeks to unravel them.
Architecture firm
Jalal Mashhadi Fard Studio
Principal architect
Jalal Mashhadi Fard
Design team
Jalal Mashhadi Fard
Collaborators
• Civil engineer: Ali Mokhtarpour • Diagram specialist: Zohreh Bakhtiari
Interior design
Jalal Mashhadi Fard
Structural engineer
Ali Mokhtarpour
Lighting
Jalal Mashhadi Fard
Tools used
Autodesk 3ds Max, Lumion, Revit
Supervision
Mohammad Amin Jamshidi
Construction
Ali Mokhtarpour
Material
Mirror, wood, composite, stone, plaster
Typology
Hospitality › Cafe
Eagles Hill Saadiyat - A new hospitality and serviced residence development along the shores of Saadiyat Island is bringing a refined, measured approach to contemporary coastal architecture in the Gulf.
Project name
Eagles Hill Saadiyat
Architecture firm
Eco-ID Architects
Location
Saadiyat Island, Abu Dhabi, UAE
Tools used
Autodesk 3ds Max, Corona Render, Adobe Photoshop
Principal architect
Eco-ID Architects
Collaborators
Eco-ID Architects, CUUB studio
Status
Under Construction
Typology
Hospitality Architecture
Sepehr 11 Building is situated on a 300-square-meter plot in the Marzdaran area of Tehran. Designed as a five-story residential structure, each floor accommodates a single residential unit. The overall design concept revolves around variations in floor plans
Architecture firm
Mohamadreza Samavati, Maryam Karimian
Location
No. 98, Sepehr 11th Alley, Sepehr Street, Marzdaran Boulevard, Tehran, Iran
Photography
Mohammad Hassan Ettefagh
Principal architect
Mohamadreza Samavati, Maryam Karimian
Design team
Mohamadreza Samavati, Maryam Karimian, Yasaman Hesari
Interior design
Mohamadreza Samavati, Maryam Karimian, Yasaman Hesari
Collaborators
Seyed Mahmoud Dibaj( Project Manager)- Amin Farajzadeh, Reza Taheri ( Executive Manager)
Civil engineer
Ista Tarh Parto Andish Consulting Engineers
Structural engineer
Ista Tarh Parto Andish Consulting Engineers
Environmental & MEP
Ista Tarh Parto Andish Consulting Engineers
Construction
Kiasaze Construction Group
Supervision
Kiasaze Construction Group
Visualization
Yasaman Hesari
Tools used
Autodesk 3ds Max, Lumion, AutoCAD, Adobe Photoshop
Material
Brick, Stone and Glass
Client
Kiasaze Construction Group
Typology
Residential › Apartments

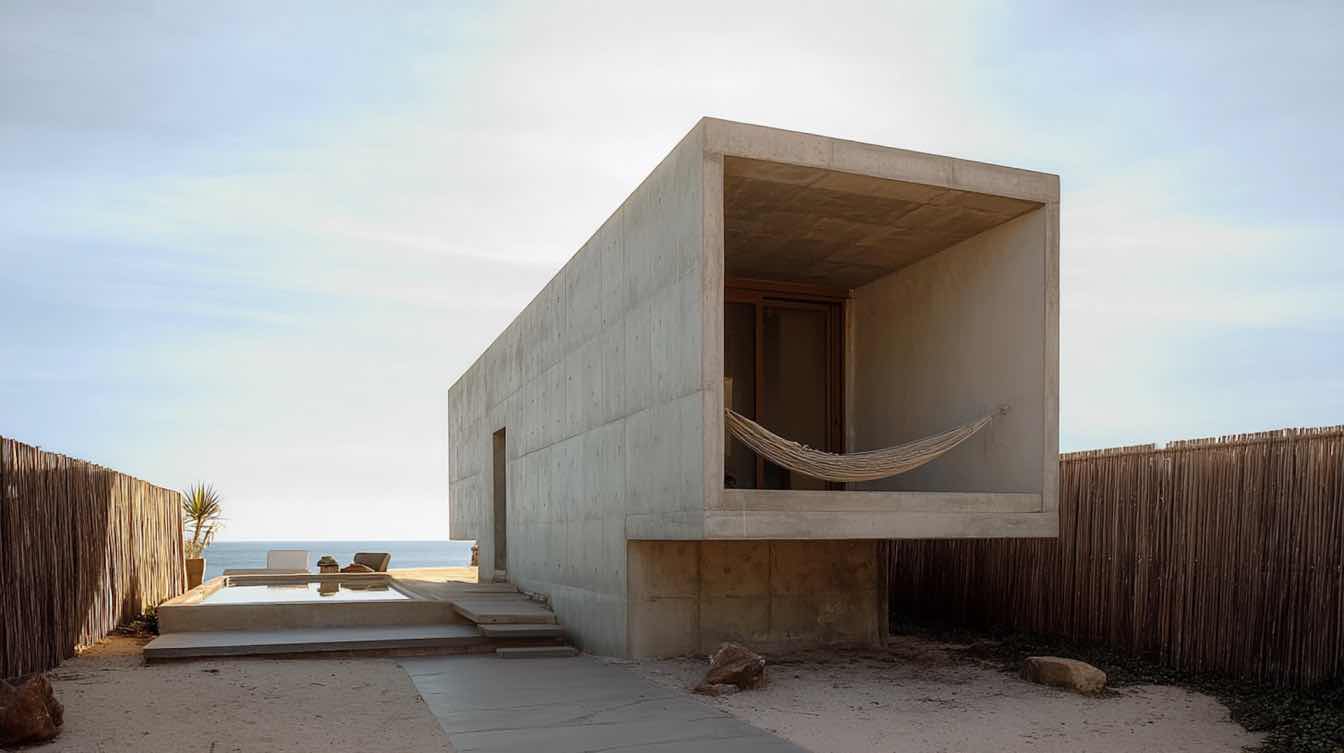
.jpg)
