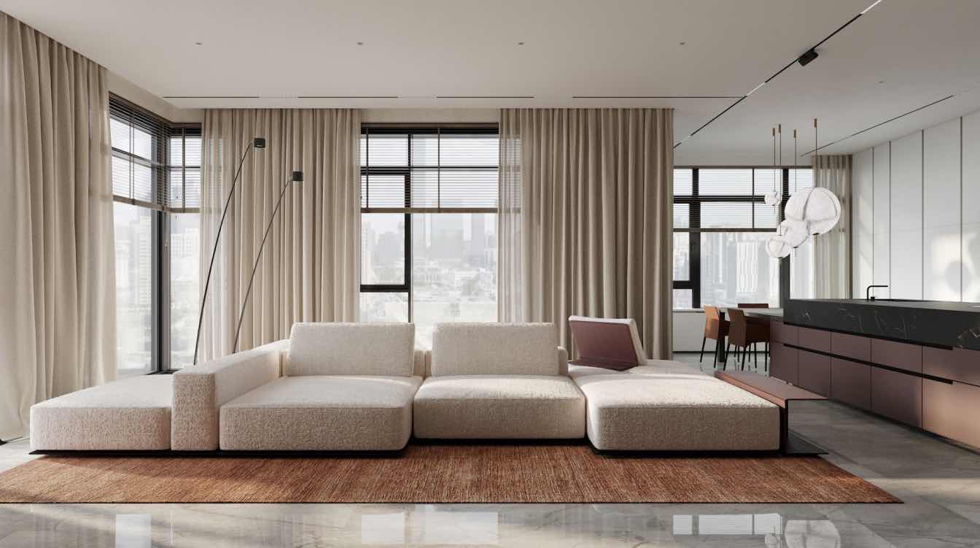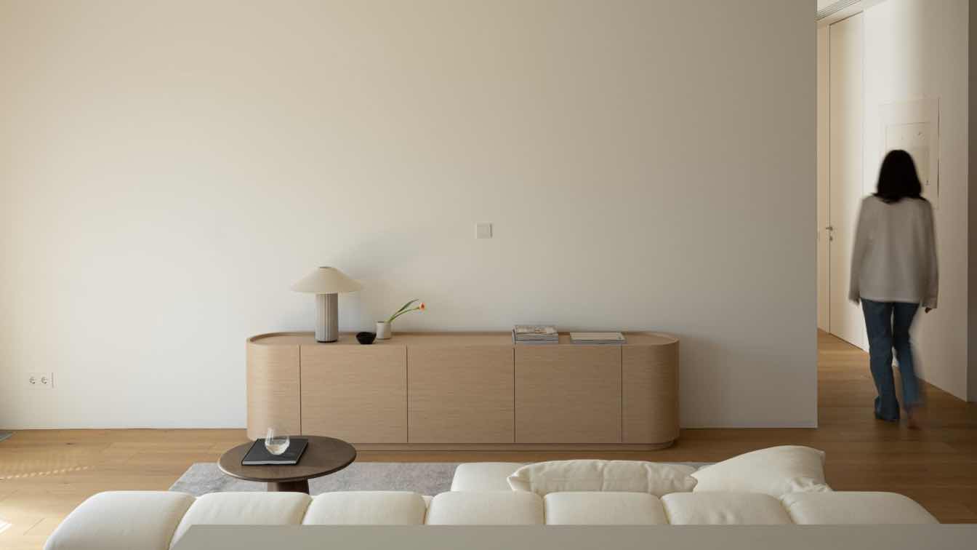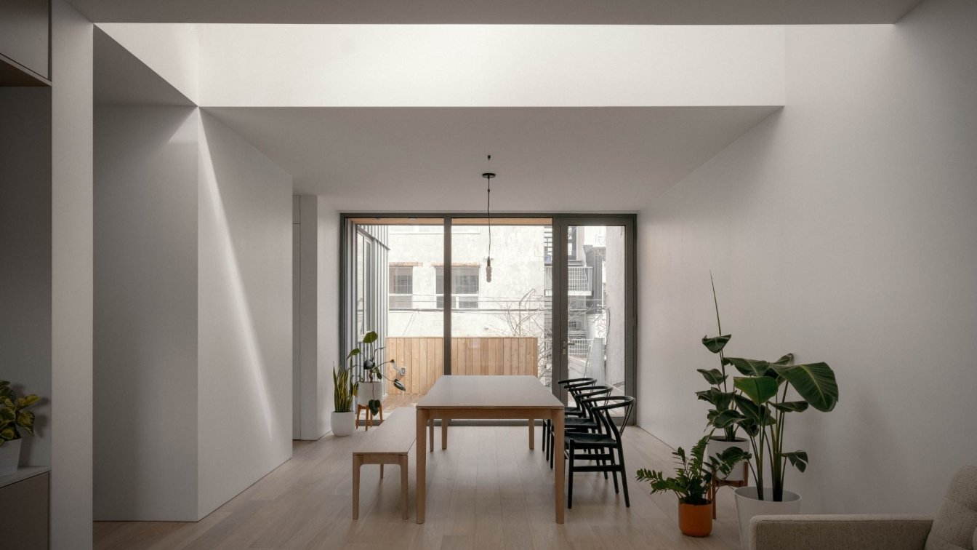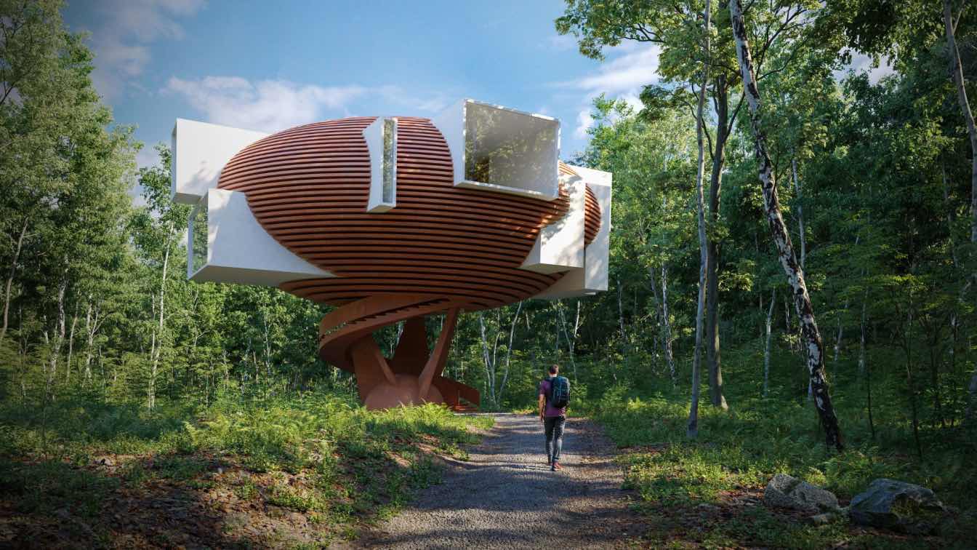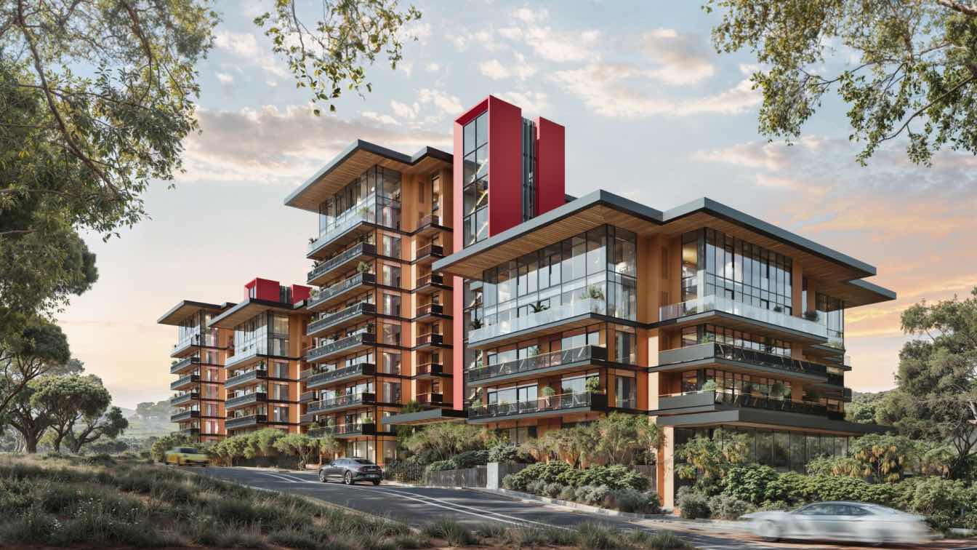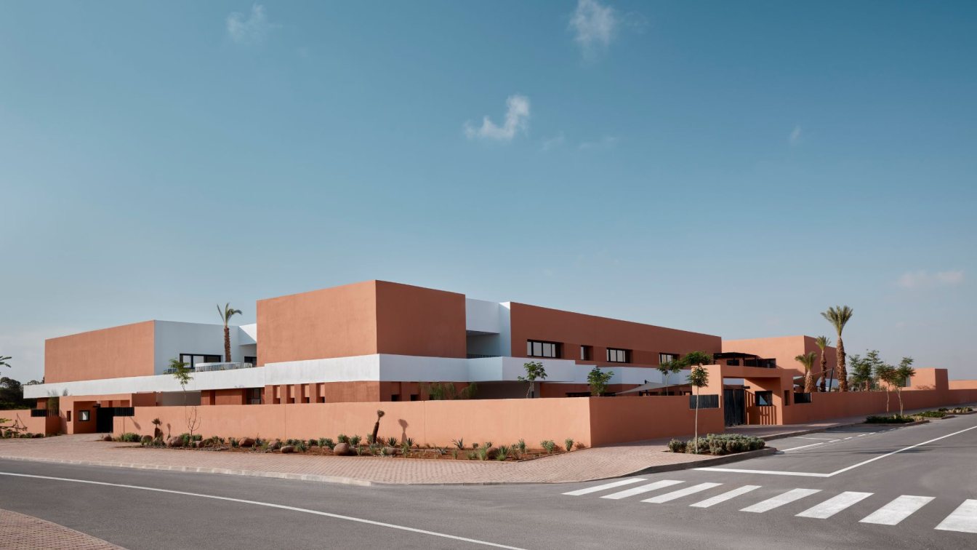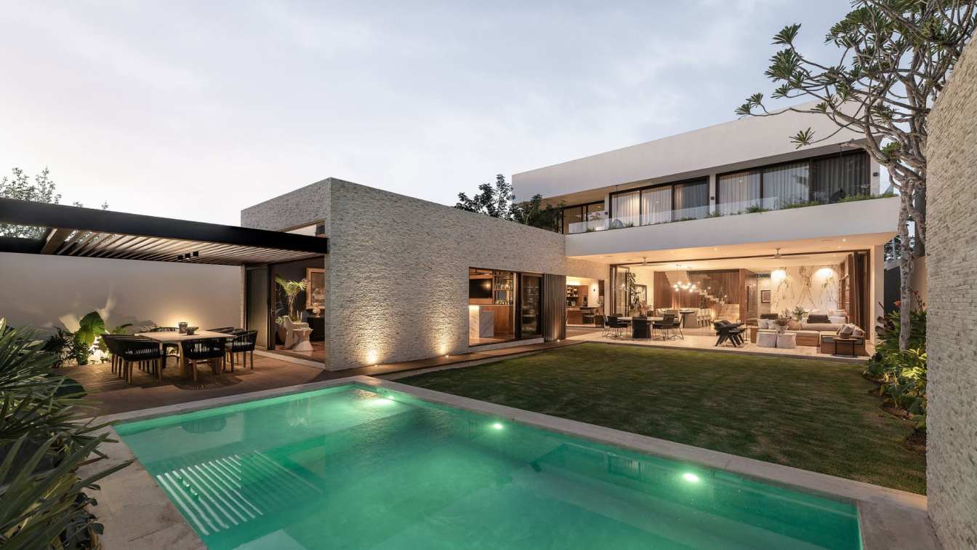Ukrainian object design company WOO has teamed up with creative content studio CUUB to present an exceptional fusion of design and nature through a series of artistic visualizations and animations.
Project name
WOO x CUUB Сollaboration
Tools used
Autodesk 3ds Max, Corona Renderer, Adobe Photoshop
Collaborators
CUUB studio, WOO
Visualization
CUUB Studio
Typology
Furniture Design
An attractive view of the Botanical Park and the city distinguishes this flat in the residential complex ‘House on Botanicheskiy’. There is no such panorama in any house in Astana, the capital of Kazakhstan.
Project name
Flat with panoramic views of the Botanical Garden
Architecture firm
Kvadrat Architects
Location
Astana, Kazakhstan
Tools used
Autodesk 3ds Max, Adobe Photoshop, AutoCAD
Principal architect
Sergey Bekmukhanbetov, Rustam Minnekhanov
Design team
Kvadrat Architects
Collaborators
Loro Piana, Poliform
Visualization
Kvadrat Architects
Typology
Residential › Private Apartment
The apartment, with an area of 120 m², is located in a club village, for a family with a child. The intimacy of the village sets the atmosphere of a calm, relaxed life. What is important for customers is that they come from the capital to the sea in the summer.
Project name
Interior design project in Vladivostok
Architecture firm
o.lisovetchenko interiors
Location
Vladivostok, Russia
Photography
Alexander Khom
Principal architect
Oksana Lisovetchenko
Design team
Oksana Lisovetchenko, Ksenia Vinokurova
Interior design
Oksana Lisovetchenko
Environmental & MEP engineering
Civil engineer
Ivan Romadanov
Lighting
ligne roset, SWG
Material
Wood, stone, paint
Supervision
Oksana Lisovetchenko
Visualization
Ksenia Vinokurova
Tools used
Autodesk 3ds Max, AutoCAD, Adobe Photoshop
Typology
Residential Architecture › Apartment
The Clark Duplex is designed as a living gallery that continually evolves and adapts to a variety of daily needs. This thoughtful design creates a peaceful environment, where each room offers a new perspective on the surrounding urban context.
Project name
Duplex Clark
Architecture firm
Table Architecture
Location
Montreal, Canada
Photography
Félix Michaud
Principal architect
Bernard-Félix Chénier
Design team
Nathaniel Proulx Joanisse, Hugo Duguay
Interior design
Table Architecture
Structural engineer
OG Consultant
Landscape
Table Architecture
Lighting
Table Architecture
Supervision
Table Architecture
Visualization
Table Architecture
Tools used
AutoCAD, Revit, Autodesk 3ds Max
Construction
Projet Caron
Typology
Residential › House
The “Chill-Out Sphere” is a unique retreat in the middle of nature, ideal for people who seek direct contact with the environment. The interior spaces are designed to offer different perspectives on the surrounding landscape, with the view framed by the respective openings and architectural cutouts.
Project name
Chill-Out Sphere
Architecture firm
Peter Stasek Architects - Corporate Architecture
Tools used
ArchiCAD, Grasshopper, Rhinoceros 3D, Autodesk 3ds Max, Adobe Photoshop
Principal architect
Peter Stasek
Visualization
South Visuals
Typology
Residential Architecture
Discover NEXT Amani, where contemporary design meets nature in the heart of the vibrant Tatu City development. Designed by SPECTRUM Architecture and commissioned by Next Group, this exceptional residential complex offers an unparalleled living experience, combining state-of-the-art amenities with the serene beauty of its surroundings.
Architecture firm
SPECTRUM
Location
Tatu City, Kenya
Tools used
AutoCAD, Revit, Autodesk 3ds Max
Principal architect
David Nikuradze
Visualization
Spectrum Vision
Status
Under Construction
Typology
Residential › Housing
As part of Benguerir's Green City, the Jacques Majorelle School project is the result of a collaborative effort between the Mohammed VI Polytechnic University and the French Secular Mission’s Moroccan branch, OSUI. The project is strategically phased to meet the evolving educational needs of the growing community.
Project name
Jacques Majorelle School in Benguerir
Architecture firm
ZArchitecture Studio
Location
Southern zone of the Green City of Benguerir, Morocco
Photography
Omar TAJMOUATI
Principal architect
Zineb Ajebbar
Design team
Zineb AJEBBAR, Manale ADNANE, Hajar MOUFLIH
Collaborators
● Interior design : ZArchitecture Studio ● Supervision : SOCOTEC
Landscape
Audrey Chometon
Civil engineer
CAD INGENIERIE
Structural engineer
CAD INGENIERIE
Material
Concrete and metal frames
Visualization
lucidarchviz
Tools used
Autodesk 3ds Max, Revit, Corona Renderer, Adobe Photoshop, Adobe Illustrator
Budget
13.940.000 € (15.360.000 $)
Client
University Mohammed VI Polytechnic - UM6P
Typology
Educational Architecture › School
Discovering a sober house that poses a blind volumetry from the exterior, hiding from the street the richness that dwells inside. A continuous space full of light that merges the indoor and outdoor social areas. Made up by a palette of materials that emanates tranquility.
Location
Merida, Yucatán, Mexico
Photography
Manolo R. Solis
Principal architect
Roberto Ramirez Pizarro
Design team
Lilian Escalante, Alia Peraza, Sergio Ríos
Collaborators
Lilian Escalante, Alia Peraza, Sergio Ríos
Interior design
Artesano, Daniela Alvarez, Jaime Peniche
Civil engineer
Juan Cervera
Structural engineer
Carlos Cárdenas
Environmental & MEP
Jorge Rosado / HE Instalaciones
Landscape
Servi – jardines
Lighting
Iván Palmero / Lightstyle & Co
Supervision
Roberto Ramirez Pizarro
Visualization
Sergio Ríos
Tools used
AutoCAD, Autodesk 3ds Max, Revit
Construction
Juan Cervera
Material
Piso Marmoles y Granitos MIDO Mobiliario y Ambientación ARTESANO
Typology
Residential › House


