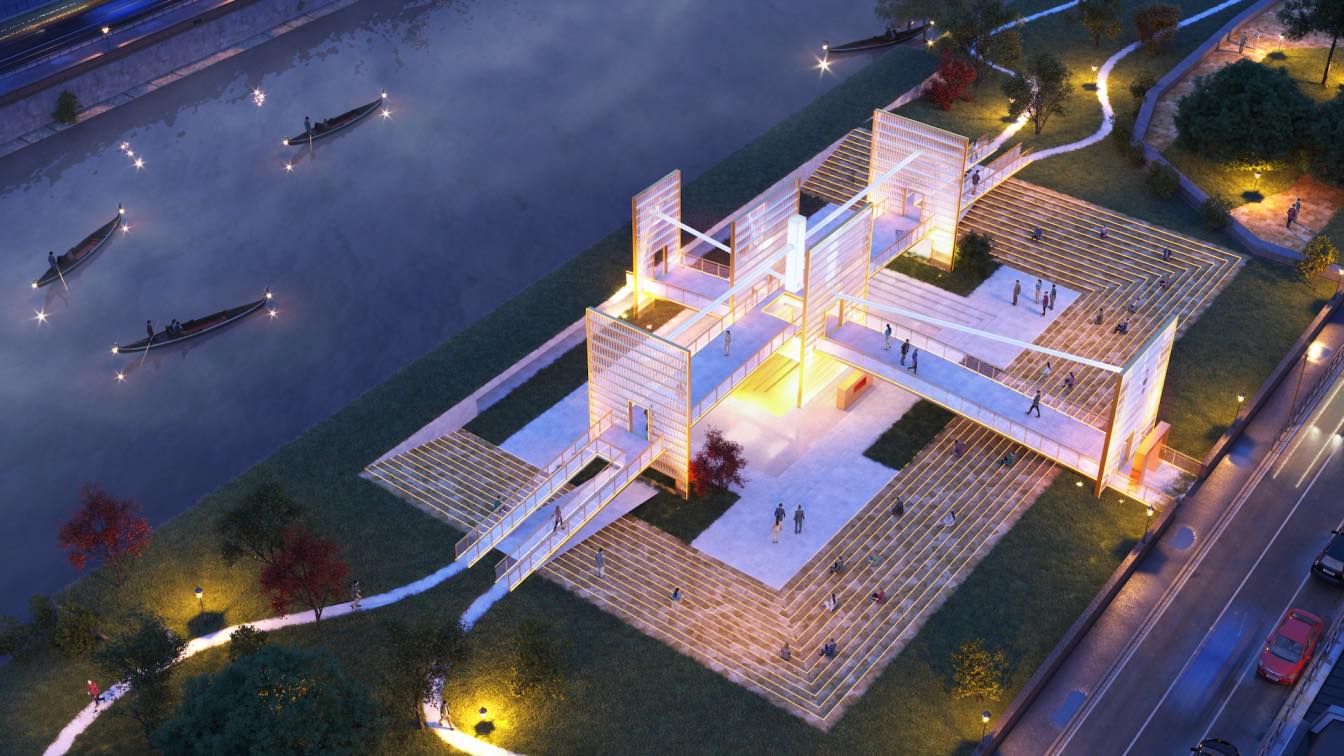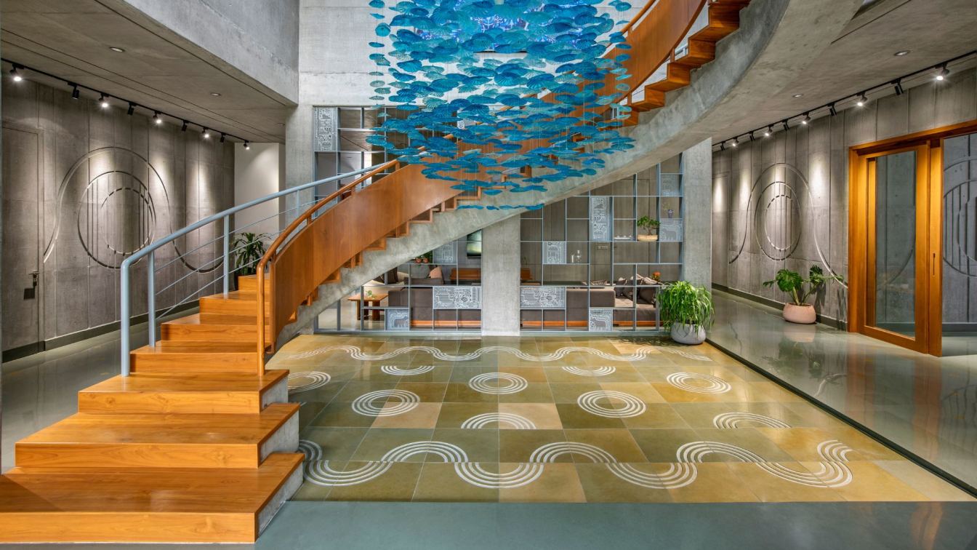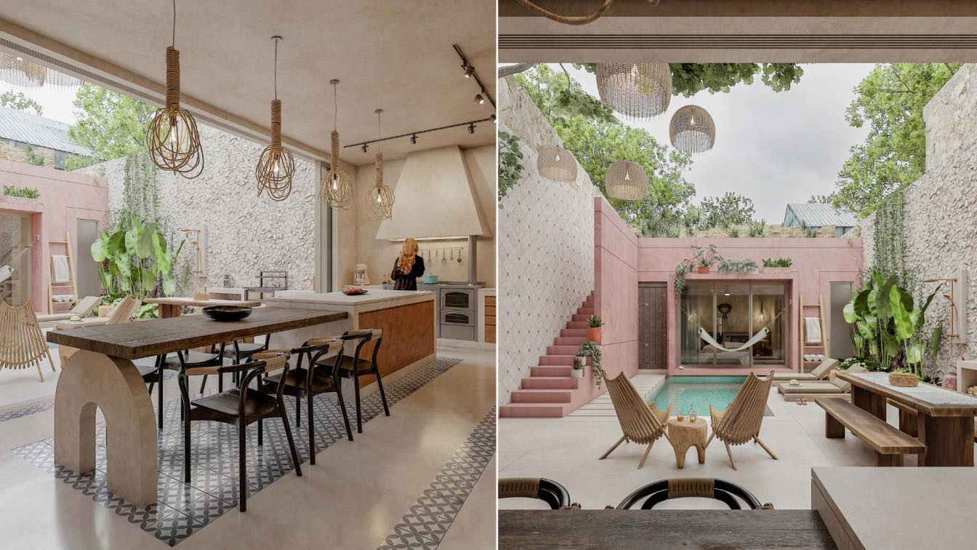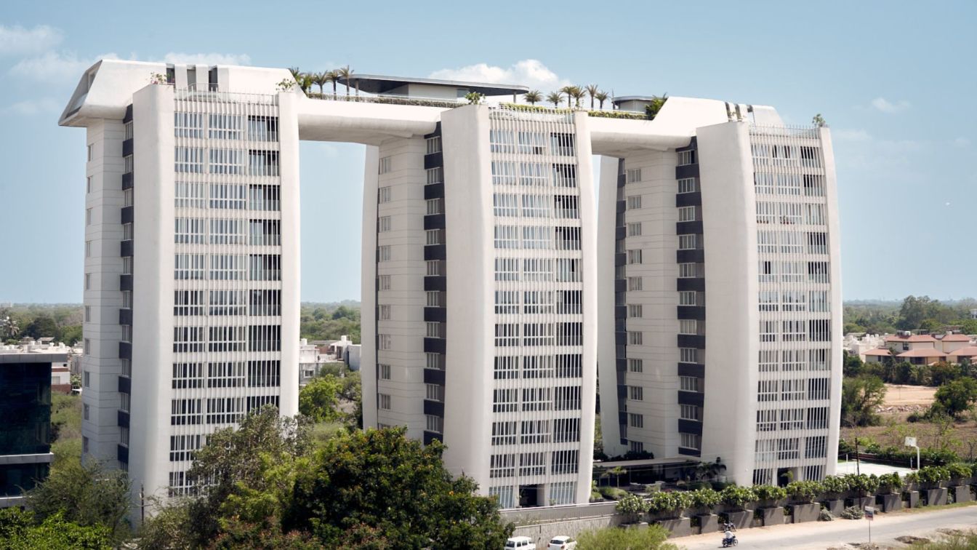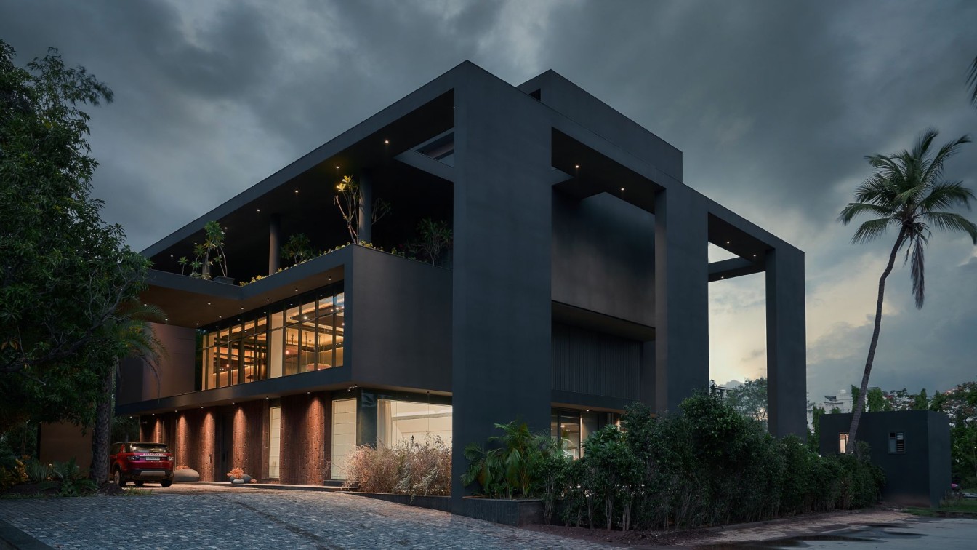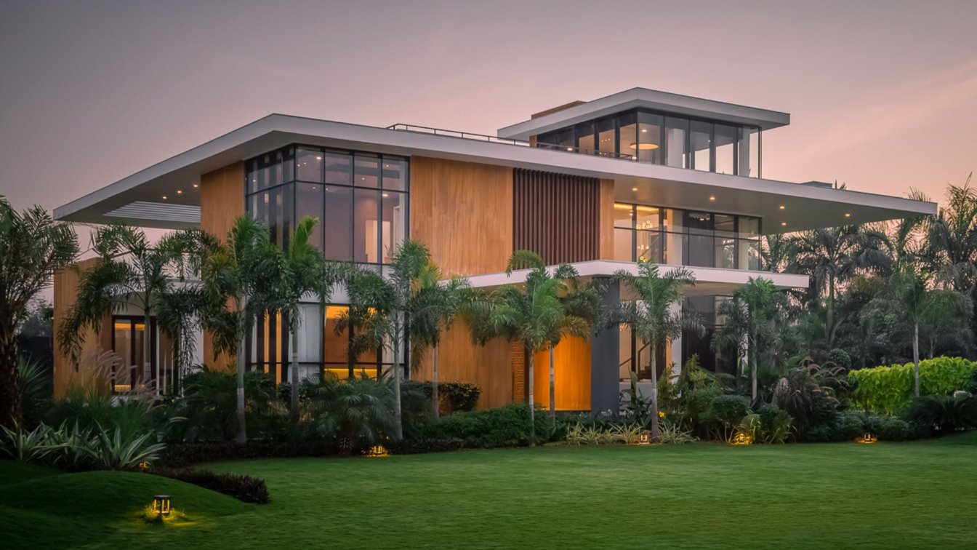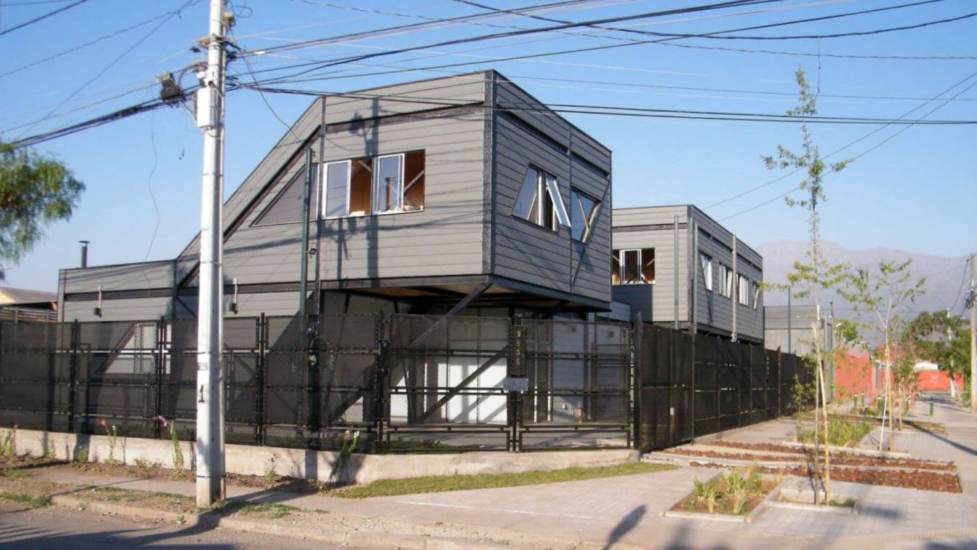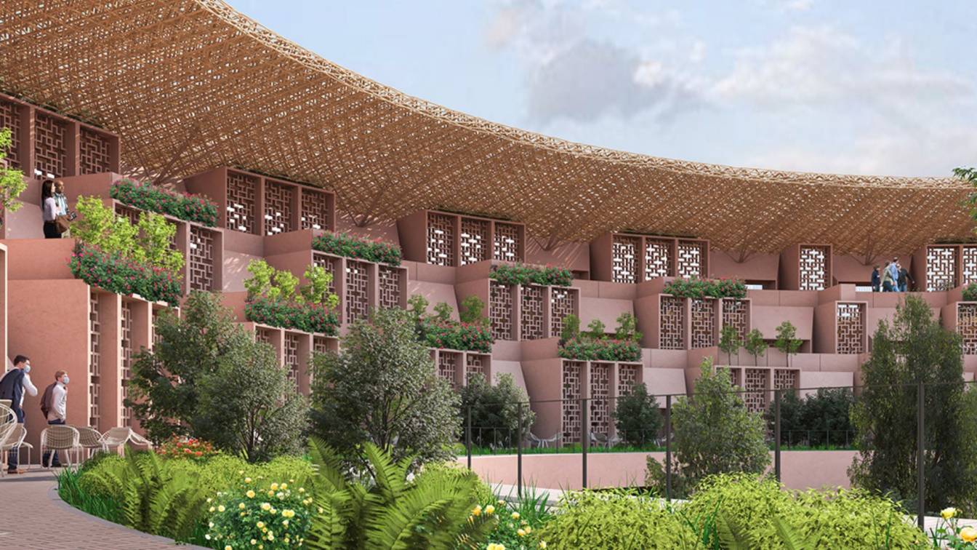The open church represents the need to break the box, the closed space of religion within limited boundaries, where a cultural- community meeting is taking place- to open it up to everyone. Open the space up where infinity is represented within a box; instead- demonstrate infinity through the lack of limitations, where we experience the fluidity an...
Architecture firm
Moshe Katz Architect
Tools used
AutoCAD, Rhinoceros 3D, Autodesk 3ds Max
Principal architect
Moshe Katz
Visualization
Moshe Katz Architect
Status
Unbuilt/ Preliminary Design
Typology
Religious Architecture › Church
Redefining Fluid Architecture with Iconic Circular Patterns set on Exposed RCC. Embracing the charm of concrete monolithic elements and unique patterns set on exposed RCC with concept of fluidity throughout the structure. The sense of raw brutalism of exposed concrete has garnered huge attention in the global design industry. Raw materials like con...
Project name
Madhuvilla - The Concrete House
Architecture firm
K.N.Associates
Location
Vadodara, Gujarat, India
Principal architect
Narendra Joshi, Pritesh Patel
Design team
Vidhi Kapadia, Monalisa Sharma, Vinod Parmar, Nidhi Patel
Collaborators
Write – Up courtesy Credits: Priyanka Chitre; MEP & HVAC Consultants: Comfort AC; Project Managers: Jaimin Mistry; Interior Styling: Hemanshi Patwa Shah
Interior design
K.N.Associates
Civil engineer
Bharat Mistry & Jaimin Mistry
Structural engineer
AVM Engineers
Landscape
Outline Studios
Tools used
AutoCAD, SketchUp
Material
Exposed RCC, Kota Flooring & Wood
Typology
Residential › House
Casa Kancab, located in the center of Mérida, Yucatán, was born as an architectural project that exhibits a fusion between colonial construction and contemporary design. This remodeling project aimed to preserve the essence of the original building, which is emblematic of the region's architectural heritage.
Architecture firm
KAMA Taller de Arquitectura
Location
Merida, Yucatan, Mexico
Photography
KAMA Taller de Arquitectura
Principal architect
Armando Aguilar
Design team
Kathia Garcia, Armando Aguilar
Collaborators
Chiro Tabby
Interior design
KAMA Taller de Arquitectura
Civil engineer
Horacio Garcia
Structural engineer
Jose Balderrama
Environmental & MEP
Jose Balderrama
Landscape
KAMA Taller de Arquitectura
Lighting
KAMA Taller de Arquitectura
Supervision
KAMA Taller de Arquitectura
Visualization
KAMA Taller de Arquitectura
Tools used
AutoCAD, SketchUp, Adobe Photoshop
Construction
KAMA Taller de Arquitectura
Material
Chukum, Concrete, Wood, Stone
Typology
Residential › House
One of the plushest residential projects in Vadodara, 33 contributes in changing the skyline of the city. It consists of 3 simple and elegant towers with wide spaces, and top-level amenities for a grand lifestyle. The towers are separate yet connected by the infinity pool that resides on the top level. Each tower is placed in a way that it creates...
Photography
Darshan Dave & Tejas Shah
Principal architect
Shourya Patel & Dexter Fernandes
Structural engineer
Aashutosh Desai
Tools used
AutoCAD, Autodesk 3ds Max
Material
Brick, RCC, Technical D-40 sliders, Façade in metal fins and glass
Typology
Residential › Apartments, High-end residential
The site is a huge plot of about 16,500 sqm. and the house itself is juxtaposed against an orchard. Focused on the concept of minimalism, clean spaces and simple yet very unique, this abode is all about neat lines, playful volumes and bold characteristics. All this is achieved by soothing textures and an uncomplicated structural design.
Principal architect
Shourya Patel & Dexter Fernandes
Structural engineer
Aashutosh Desai
Lighting
LedLum, Oorja, Hybec, customized by Uneven
Tools used
Autodesk 3ds Max, AutoCAD
Material
Brick, RCC, double-glazed glass, vitrified tiles, MDF, plywood, teakwood, wooden flooring
Typology
Residential › House
Our clients wanted a house that followed minimalism – in architecture as well as interior design. Through multiple meetings, we were able to understand their requirements and taste better, which helped us in designing a perfect home for them. A joint family of two brothers, they wanted a house where each of them could enjoy as per their likes.
Project name
KIRTI Residence
Principal architect
Shourya Patel & Dexter Fernandes
Structural engineer
Aashutosh Desai
Tools used
AutoCAD, Autodesk 3ds Max
Typology
Residential › House
The assignment consisted of designing and executing three houses of approximately 70 square meters. With simultaneous construction on adjoining lots of 100 square meters each in the western sector of La Florida, Santiago.
Project name
Los Geranios
Architecture firm
Layla Jorquera Sepúlveda
Location
La Florida, Santiago, Chile
Photography
Layla Jorquera Sepúlveda
Principal architect
Layla Jorquera Sepúlveda
Design team
Layla Jorquera Sepúlveda
Collaborators
Furniture Ramal
Interior design
Layla Jorquera Sepúlveda
Civil engineer
Marco Ulloa - Consultores Civiles
Structural engineer
Marco Ulloa - Consultores Civiles
Environmental & MEP
Álvaro Montoya
Landscape
Layla Jorquera Sepúlveda
Supervision
Layla Jorquera Sepúlveda
Visualization
Valentina Caradonna
Tools used
AutoCAD, SketchUP, Twinmotion, Adobe Photoshop
Material
steel, plasterboard, plywood, fiber cement, glass, galvanized Steel
Typology
Residential › House
Cambyses Architecture Studio: A metaphor of the creator of the creation, fire and water, death and life, past and future, a meaningful conflict between building and time, composition and discontinuity, are the main idea of this design in the sense that the existence of various geometric shapes in ancient and Iranian architecture at the same time Wi...
Architecture firm
Cambyses Architecture Studio
Tools used
Autodesk 3ds Max, V-ray, AutoCAD, Adobe Photoshop
Principal architect
Abolfazl Malaijerdi
Design team
Abolfazl Malaijerdi, Mehdi Fourghani Babyluo
Collaborators
Structural Engineer: Mehdi Fourghani Babyluo
Visualization
Abolfazl Malaijerdi
Client
Cultural Heritage Of Yazd City
Status
Under Construction
Typology
Cultural Architecture, Cultural Center

