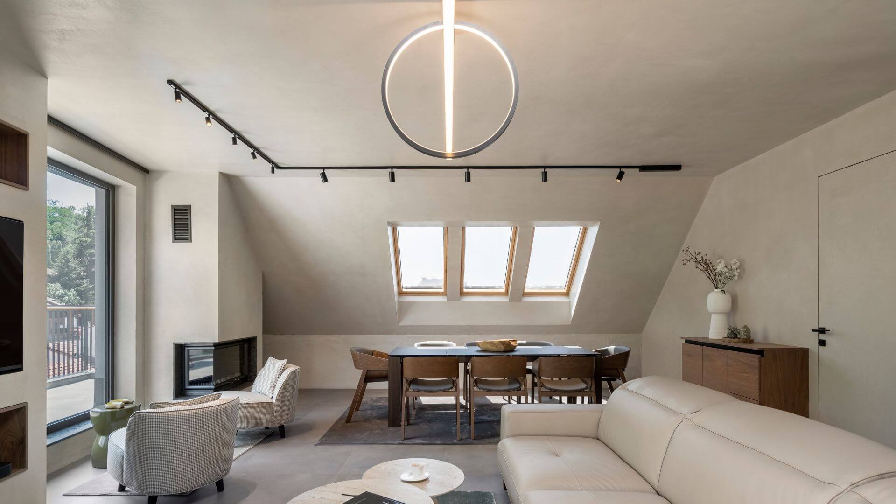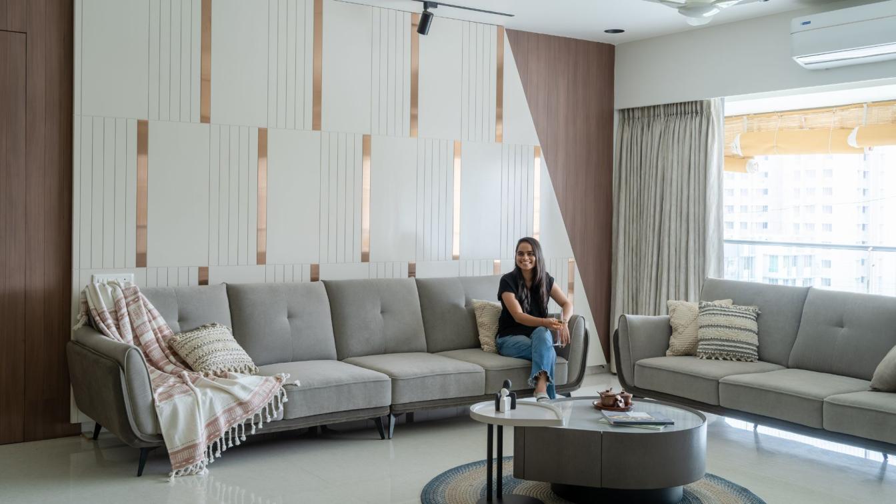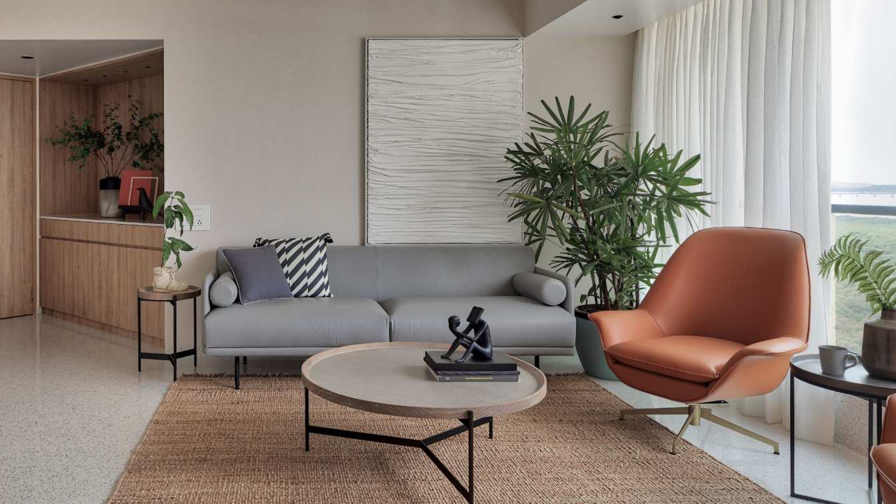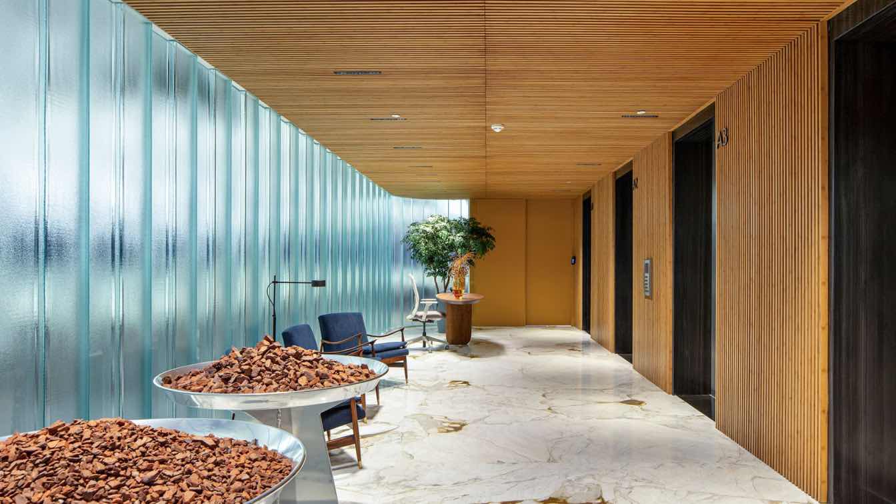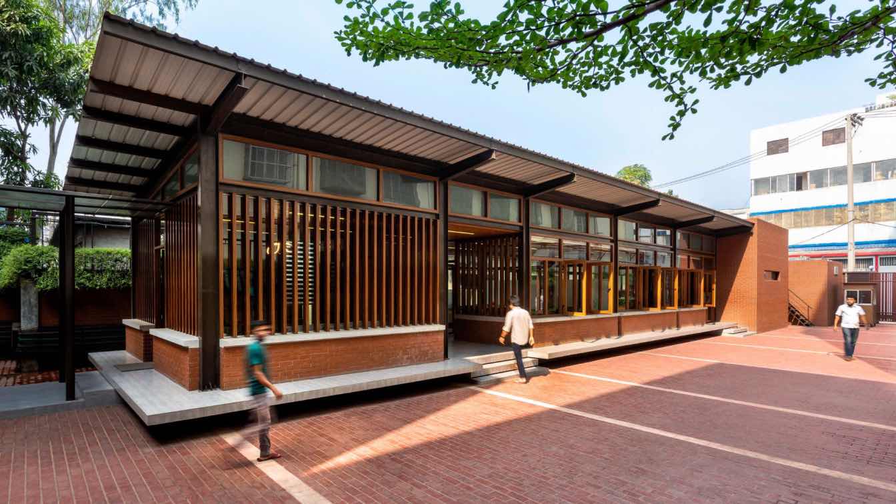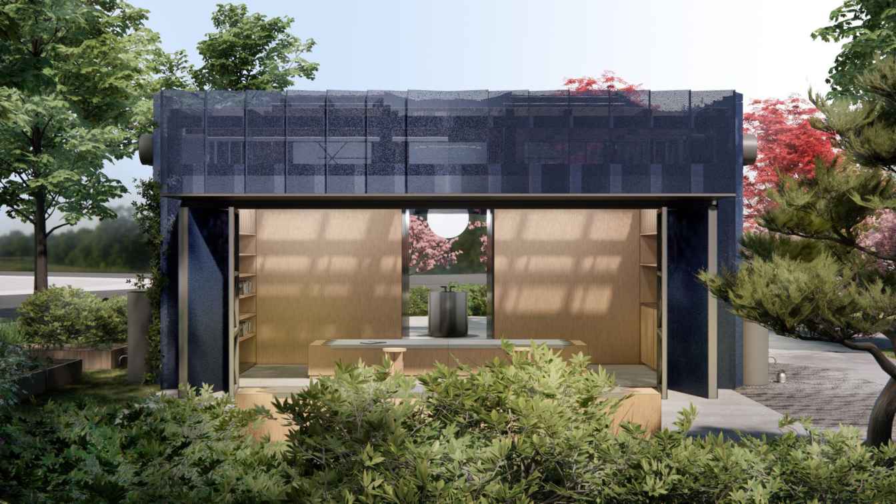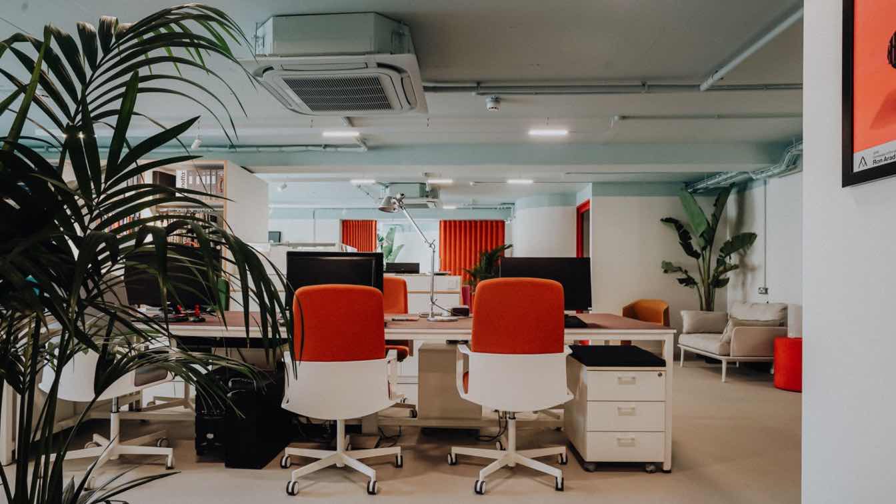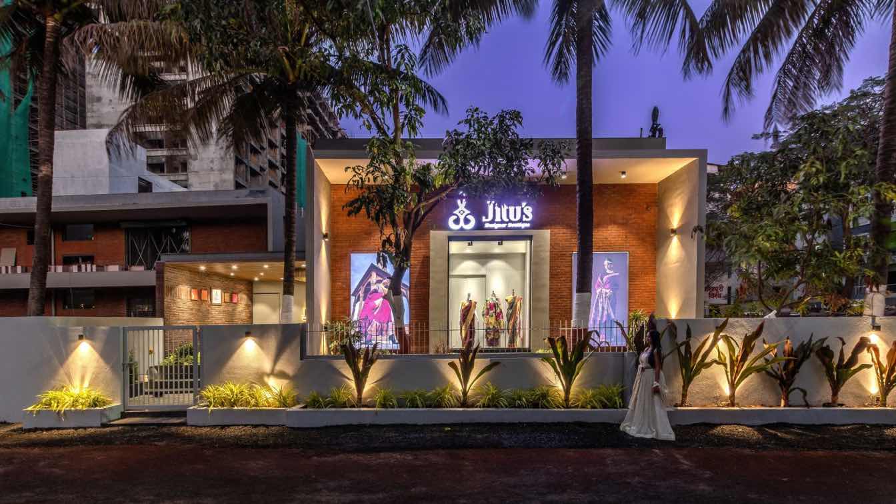In the heart of Plovdiv, a bustling city in Bulgaria known for its rich history and vibrant art scene, a harmonious fusion of wellness and design has come to life at the hands of a visionary architect Eva Popnedeleva and a wellness influencer Liliyana Angelova with a passion for organic living.
Project name
Interior design project in Plovdiv
Interior design
Eva Popnedeleva
Location
Plovdiv, Bulgaria
Photography
Studio Blenda
Principal designer
Eva Popnedeleva
Material
Kourassanit, Walnut veneer, Laminam
Tools used
Lumion, SketchUp, AutoCAD, Adobe Photoshop
Typology
Residential Architecture
Step into a space where modern aesthetics meet meticulous craftsmanship, and every detail embodies both beauty and function. The design reflects our client's vision for a home that balances elegance with everyday practicality, realized through thoughtful space planning and careful architectural detailing.
Architecture firm
Under The Arch
Location
Nikol, Ahmedabad, India
Photography
Studio Frame13.13
Principal architect
Shyam Gajera, Kunjan Akbari, Shruti Salia
Design team
Shyam Gajera, Kunjan Akbari, Shruti Salia
Collaborators
Furniture Contractor: Ambam Furniture
Environmental & MEP engineering
Tools used
AutoCAD, SketchUp, Enscape
Typology
Residential › Apartment
A Delhi based family business with its large market in Mumbai when procured this ‘Service Apartment’ approached us with a simple brief of ‘a home away from home’. With stunning views of the Mumbai creek and skyline of the city across the creek.
Project name
Almost White
Location
Seawoods, Navi Mumbai, Maharashtra, India
Photography
Pulkit Sehgal
Principal architect
Prashant Chauhan
Collaborators
Jyotsna Bhagat (photoshoot styling)
Interior design
Anu Chauhan
Environmental & MEP engineering
Material
Tiles, wallpaper
Construction
Interior Civil Works
Tools used
AutoCAD, SketchUp
Typology
Residential › Apartment
Organizing the working, collaborative and meeting spaces of this office, located in a LEED-certified building in São Paulo, was the main objective of the renovation project signed by Capote Marcondes Longo Arquitetura e Urbanismo.
Project name
Escritório em São Paulo
Architecture firm
Capote Marcondes Longo Arquitetura e Urbanismo
Location
São Paulo, SP – Brazil
Principal architect
Luis Capote, Damiano Marcondes, Chantal Longo
Design team
Luis Capote, Damiano Marcondes, Chantal Longo
Collaborators
Letícia Campos, Maria Victória Buerger, Marco Ribeiro, Rogério Kamikava
Interior design
Capote Marcondes Longo Arquitetura e Urbanismo
Lighting
Itaim Lighting Concept e REKA
Construction
Hauz Engenharia
Supervision
CML Projetos e Gerenciamento
Visualization
Vertical Garden
Tools used
AutoCAD, Revit, Adobe Photoshop
Typology
Commercial › Office
The project, located in the industrially dense area of Kanchpur, Narayanganj, was envisioned as a breather amidst the congested factory surroundings. The site, surrounded by hundreds of factories with little to no open space, presented a unique challenge for creating a structure that could offer workers a peaceful environment.
Project name
A Diner for Everest
Architecture firm
Studio Ideatic
Location
BSCIC Kanchpur, Sonargaon, Narayanganj, Bangladesh
Photography
Noufel Sharif
Principal architect
Shimanto Goswami, Shycot Chandra Mandal, Lamia Ahmed
Design team
Shimanto Goswami, Shycot Chandra Mandal, Lamia Ahmed
Interior design
Studio Ideatic
Civil engineer
AllO-volume Engineering
Structural engineer
Md.Asaduzzaman Sagar
Environmental & MEP
CUT & BUILD
Visualization
Studio Ideatic
Tools used
AutoCAD, SketchUp, Lumion
Material
Brick, Corton Steel, Steel, Concrete
Client
Everest Pharmaceuticals, Bangladesh
Typology
Industry, Cafeteria, Renovation
Situated in the Minhang District, renowned for its cultural heritage and vibrant community, this project embodies the area's unique character and enhances its appeal through a dynamic design. At first glance, the building is a striking work of art, characterized by its vibrant blue facade and innovative architecture.
Project name
The Blue Fan Respite
Architecture firm
StudioTiltedCircle
Location
Minhang, Shanghai, China
Tools used
AutoCAD, Adobe Creative Cloud, Rhinocers 3D, Enscape
Principal architect
Lin Xie
Collaborators
Landscape: StudioTiltedCircle
Visualization
StudioTiltedCircle
Client
Shanghai International Tendering CO., LTD.
DAAA Haus, the internationally acclaimed design studio, has unveiled its latest project, Park Heights, located at the bustling intersection of the University Campus and Malta's renowned Regional Road.
Project name
Park Heights
Architecture firm
DAAA Haus + Blueprint Architecture + Design
Photography
Diana Iskander
Principal architect
DAAA Haus + Blueprint Architecture + Design
Collaborators
Blueprint Architecture + design
Interior design
DAAA Haus
Tools used
software used for drawing, modeling, rendering, post production and photography: AutoCAD, Autodesk 3ds Max, Adobe Photoshop
Material
Precast white concrete for the balconies, wood cladding
Client
Mario Camillieri, The Warren Collection
Typology
Commercial Architecture › Hotel, Offices, Gym & Coffee Shop
Interarch Associates: It was 11:30 a.m. on a laid-back Tuesday when I was entering Jitu’s Boutique, a charming bungalow-like structure with white and brick-clad walls nestled amid trees and farm plots. The clouds were adding drama to the earthy-contemporary facade of the boutique, which was showcasing a myriad of fabrics and dresses in its glass di...
Project name
Jitu’s Boutique
Architecture firm
Interarch Associates
Location
Nashik, Maharashtra, India
Photography
Abhishek Chavhan
Principal architect
Dhananjay Mahale
Design team
Kiran Kadam, Pranjal Budhale, Vrushali Dashpute
Interior design
Dhananjay Mahale
Tools used
AutoCAD, SketchUp, Adobe Photoshop
Material
Brick tiles, Kota stone, teak veneer, natural wood, burnt brick, lime plaster, and glass
Typology
Commercial › Retail

