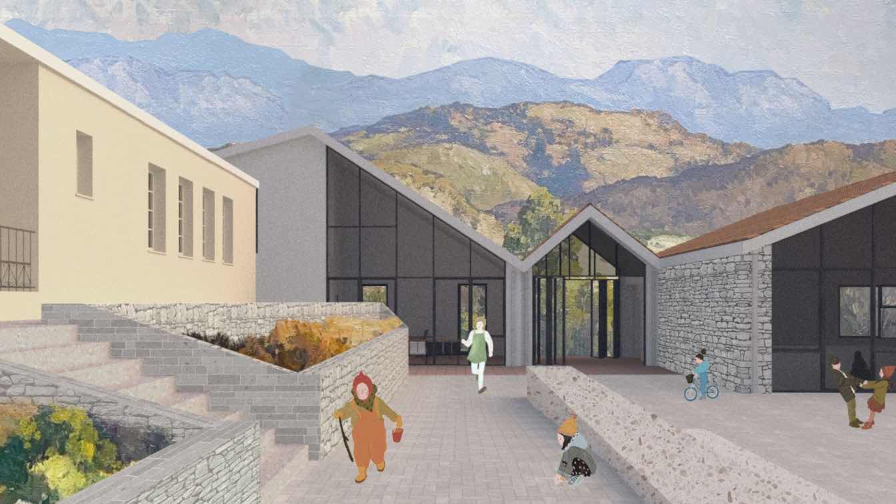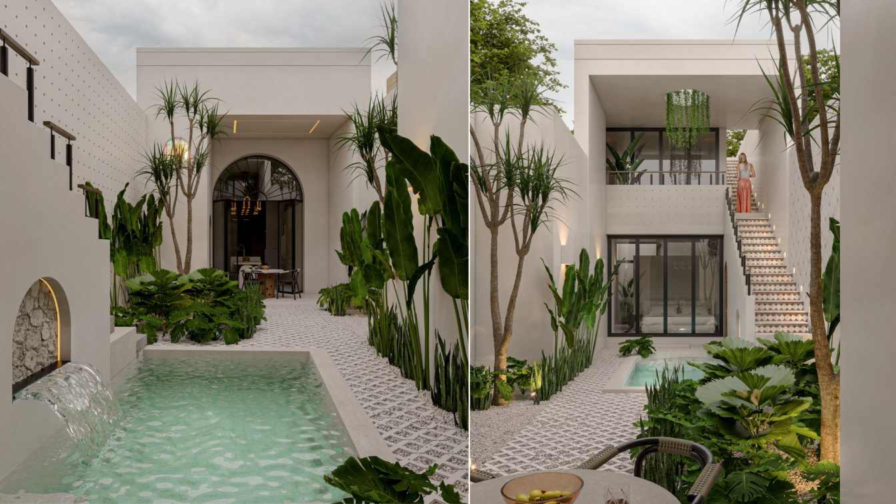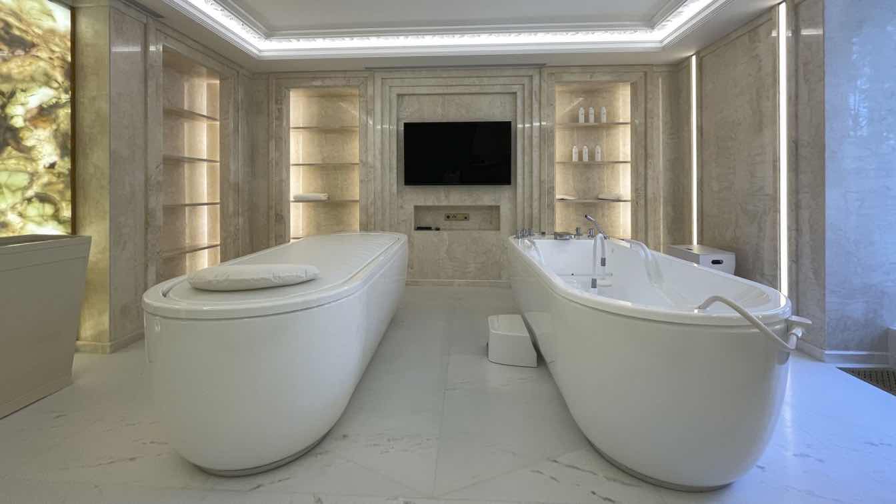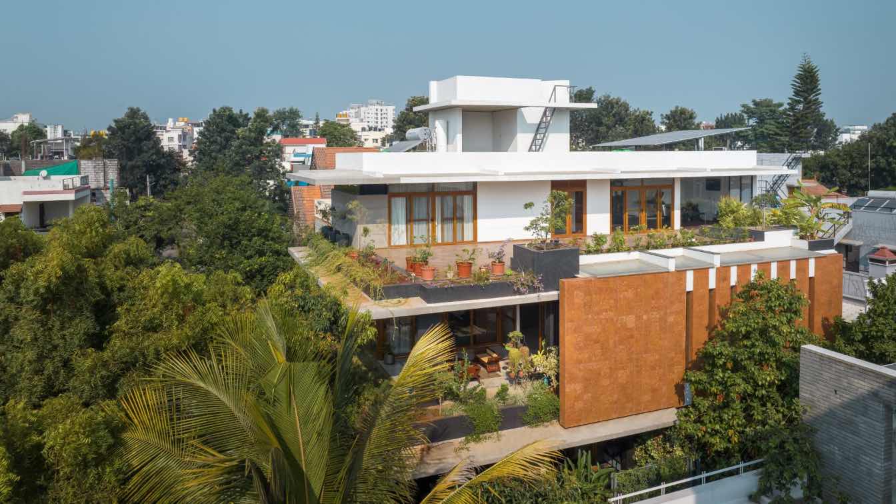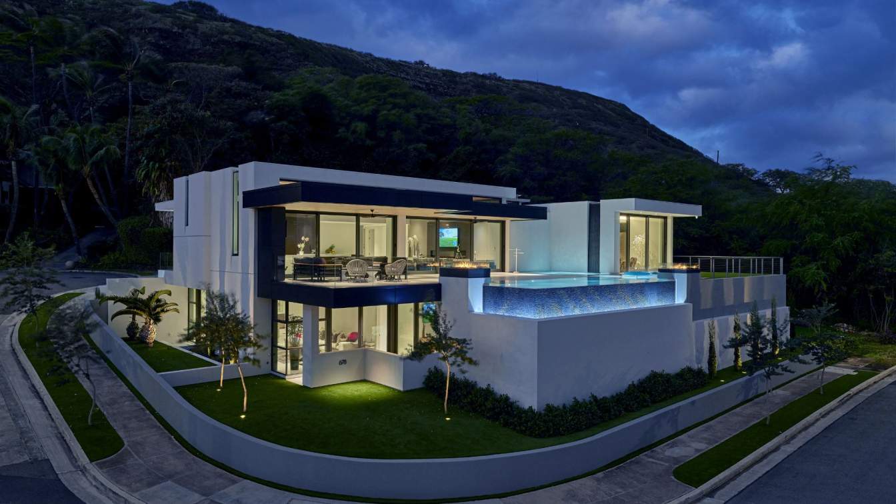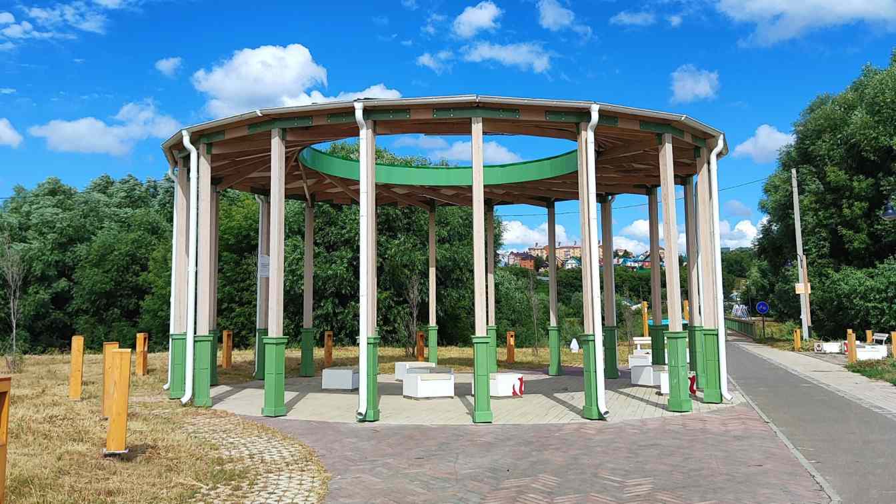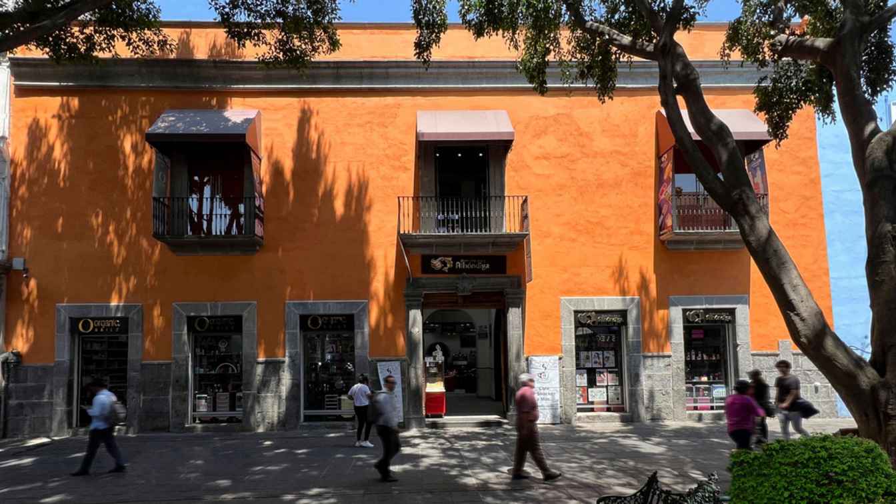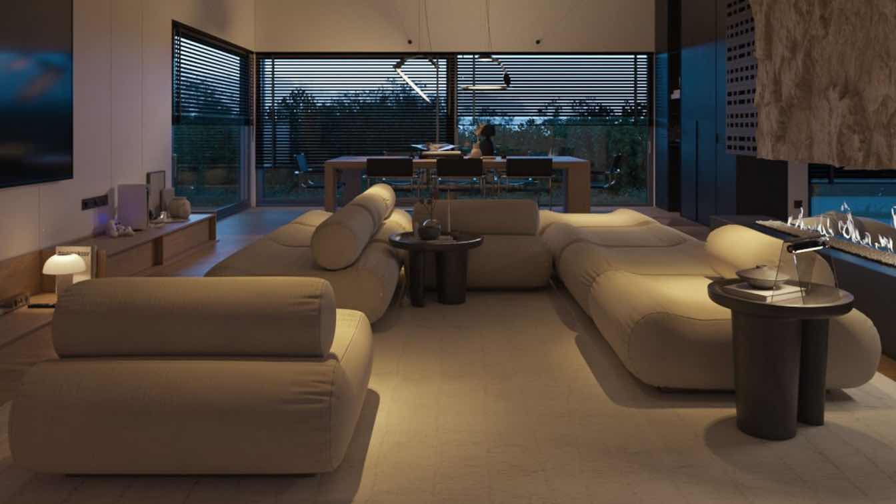The plot is located in Karpenisi, in an area of public character. Inside it there is a ground-floor school with a P-shaped arrangement. Its classical form in terms of views and plan is related to its building program.
Project name
Day Care Center for people with special needs in Kaprepenisi
Architecture firm
Mariastella Georgousi
Location
Karpenissi, Greece
Tools used
AutoCAD, Autodesk 3ds Max, Adobe Photoshop
Principal architect
Mariastella Georgousi, Manolis Ditsoudis
Design team
Mariastella Georgousi, Manolis Ditsoudis
Visualization
Manolis Ditsoudis
Client
Municipality of Karpenissi
Typology
Hospitality › Day Care Center
Casa Santiaguito is a renovation project located in the iconic Santiago neighborhood, in the heart of Mérida, Yucatán. Situated on one of the main streets, this residence was designed for a couple, with the goal of creating a space of rest and tranquility for the rest of their lives. The project emerged from the transformation of an old commercial...
Project name
Casa Santiaguito
Architecture firm
KAMA Taller de Arquitectura
Location
Merida, Yucatan, Mexico
Tools used
AutoCAD, SketchUp, Photoshop
Principal architect
Kathia Garcia, Armando Aguilar
Design team
Kathia Garcia, Armando Aguilar
Collaborators
Landscape: KAMA Taller de Arquitectura • Civil engineer: Constructora Orrisa • Structural engineer: Constructora Orrisa • Lighting: Constructora Orrisa • Construction: Constructora Orrisa • Supervision: KAMA Taller de Arquitectura
Visualization
KAMA Taller de Arquitectura
Typology
Residential › House
Nestled within a vast 10-hectare estate, this country residence, stands as a testament to thoughtful design and meticulous execution. Spanning 20,000 m², the complex comprises a myriad of structures, including a main house, spa, guest house linked by underground galleries, as well as helipads, pavilions and fountains.
Project name
Villa Pinède: Where Nature Meets Timeless Craftsmanship in a Sustainable Woodland Retreat
Architecture firm
ALTER EGO Project Group
Design team
ALTER EGO Project Group
Interior design
ALTER EGO Project Group
Lighting
ALTER EGO Project Group
Supervision
ALTER EGO Project Group
Visualization
ALTER EGO Project Group
Tools used
AutoCAD, Autodesk Revit
Material
Marble, onyx, wood, glass
Typology
Residential › House
The design has been carefully curated, focusing on natural elements such as laterite stone cladding, natural granite, and wooden doors and windows.
Project name
House of Greens
Architecture firm
4site architects
Location
Bangalore, India
Photography
Ekansh Goel, Studio Recall
Principal architect
Chandrakant S Kanthigavi
Design team
Chandrakant S Kanthigavi (Lead Architect), Ram Kumar (Project Architect), Veeresh Mutnal (Project Engineer)
Interior design
4site architects
Civil engineer
Veeresh Mutnal (Project Engineer)
Structural engineer
Sky Eye Consultants
Environmental & MEP
Maruthi Engineering Consultants • Lighting: 4site architects
Landscape
4site architects
Supervision
Veeresh Mutnal (Project Engineer)
Visualization
Aarushi Jain
Tools used
AutoCAD, SketchUp, Adobe Photoshop
Construction
Veeresh Mutnal (Project Engineer) (4site design build)
Material
Laterite Stone, Concrete, Glass, Wood
Client
Srikanth Narayan Swamy, Pallavi Rao
Typology
Residential › House
Hale Le'ahi is a modern home nestled in an upscale suburban neighborhood on the south-eastern stope of world-famous Diamond Head Crater in Honolulu, Hawaii. The project contains 6,500 square feet and presents a modern take on an indoor-outdoor layout that embraces the spectacular Pacific Ocean views and is perfectty suited for istand style living.
Architecture firm
ADM Architecture + lnteriors
Location
Honolulu, Hawaii, USA
Photography
Andrea Brizzi
Principal architect
Grant Sumile
Design team
Grant Sumile, AIA. Kreig Kihara, AIA- Project Manager. Christina Pang, ASID - lnterior Designer
Interior design
ADM Architecture + lnteriors
Civil engineer
Austin Tsutsumi & Associates
Environmental & MEP
Lance Uchida
Landscape
Walters, Kimura, Motoda Landscape Architects
Lighting
ADM Architecture + lnteriors
Tools used
AutoCAD, SketchUp, Lumion, Adobe Photoshop
Construction
Barker Kappelle Construction
Material
Ptaster, Wood, Metal
Typology
Residential › House
The ancient town of Archa (Arsk) was located on the high bank of the Kazanka river. The Fortress of Arsk, a border outpost founded in the XII–XIII centuries by Volga Bulgars, was also located there. Almost from the moment of its foundation there was a road that led to Arsk fortress and crossed the Kazanka river.
Project name
Tatar legends. Returning home along the old road
Architecture firm
Architect Bureau M2M3
Location
Arsk, Republic of Tatarstan, Russia
Photography
Daniil Shvedov
Principal architect
Gubeev Eduard
Design team
Marcel Kayumov, Tansylu Khakimovа
Collaborators
Alina Muratova, Ruslan Gilmanov
Civil engineer
Gubeev Eduard
Structural engineer
Marcel Kayumov
Visualization
Marcel Kayumov
Tools used
Autodesk 3ds Max, AutoCAD, Adobe Photoshop, Corona Renderer, SketchUp
Typology
Space Public › City Street and Station Square
The Restoration project is an outstanding example of preserving and giving life to our valuable Heritage. The mansion located in the heart of the Historic Center of Puebla and cataloged by the INAH gives us rules and laws that we respect with great responsibility.
Project name
Casona 5 Mayo
Architecture firm
Experimentarq
Photography
Experimentarq
Principal architect
J Juan G Ramirez Fierro, Yeisuan Ramirez Negrete
Design team
Experimentarq
Interior design
Experimentarq
Civil engineer
Marco Antonio Gonzales Y Gonzales
Structural engineer
Marco Antonio Gonzales Y Gonzales
Environmental & MEP
Experimentarq
Visualization
Experimentarq
Tools used
AutoCAD, ArchiCAD, Revit, Autodesk 3ds Max
Typology
Installation › Cultural Architecture, Renovation and conservation of monuments
"Pure Aesthetic" in interior minimal design focuses on creating a space that emphasizes simplicity, clean lines, and a harmonious color palette.
Project name
Pure Aesthetic
Architecture firm
TT Studio
Location
Istanbul, Turkey
Tools used
AutoCAD, Autodesk 3ds Max, Corona Renderer, Adobe Photoshop
Design team
Tina Tajaddod
Visualization
Tina Tajaddod, Mahsa Erfan
Typology
Residential › Apartment

