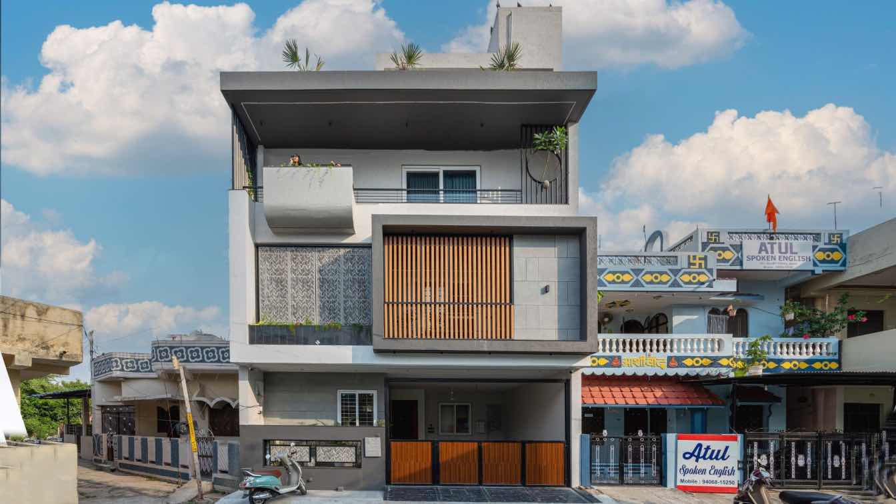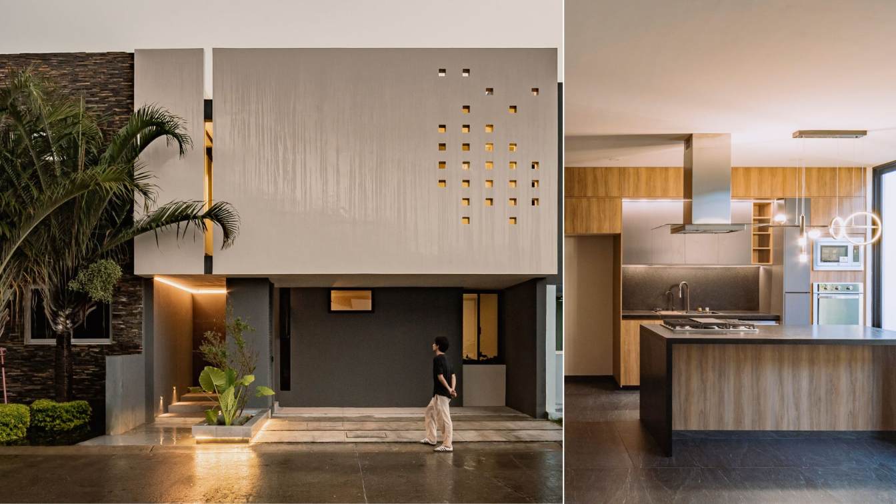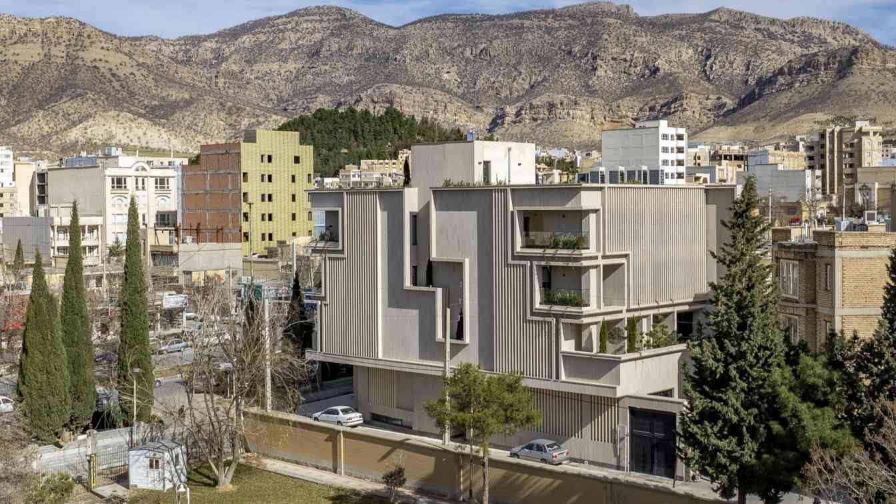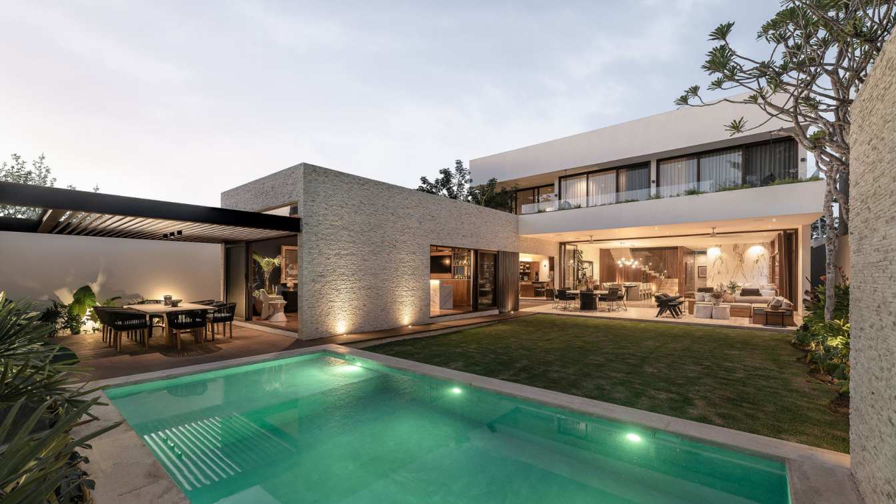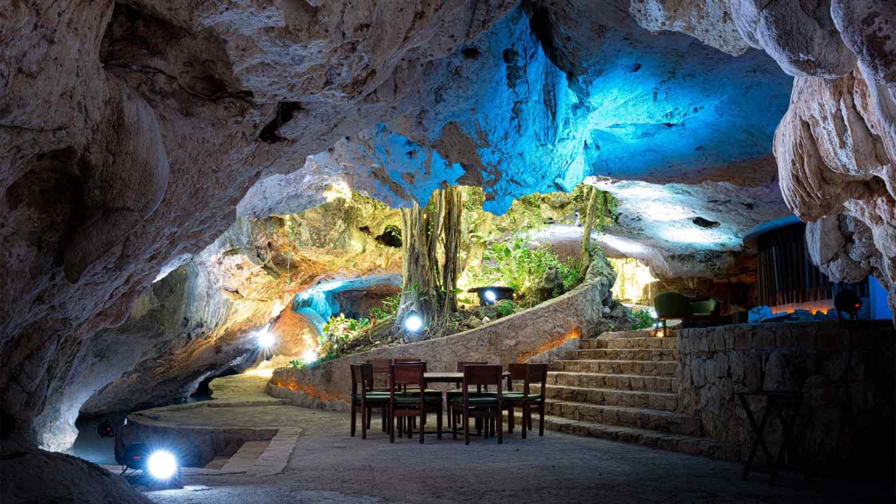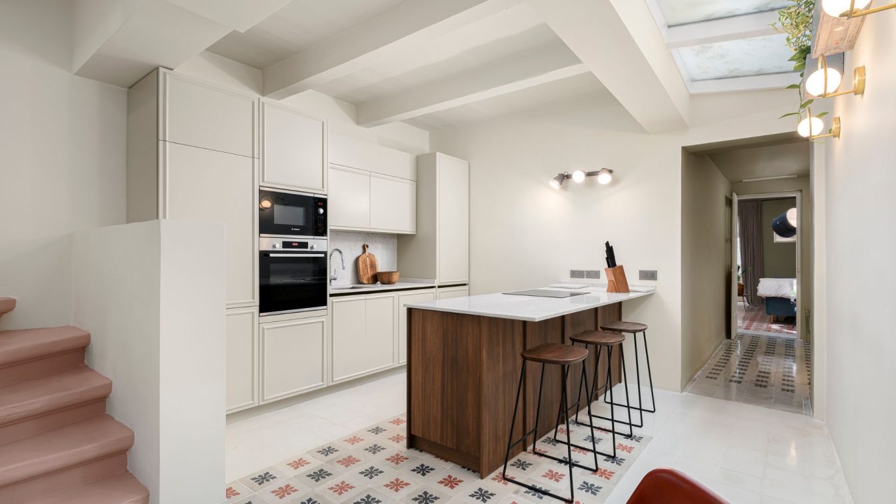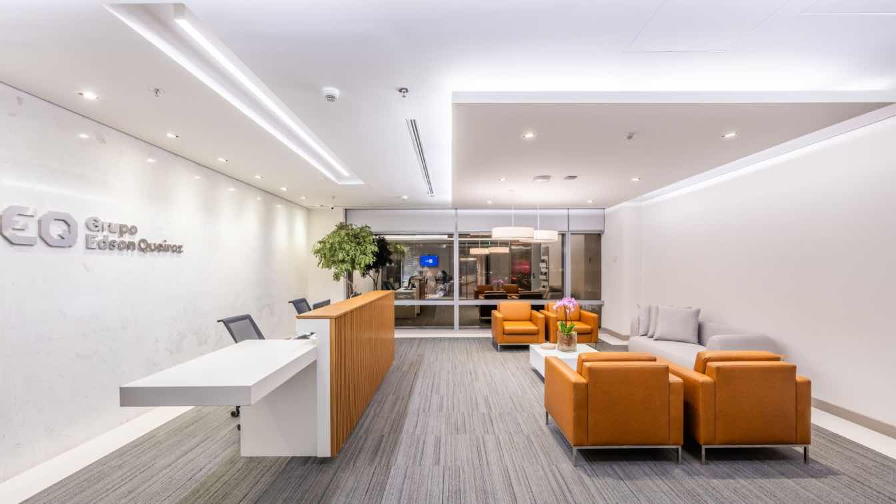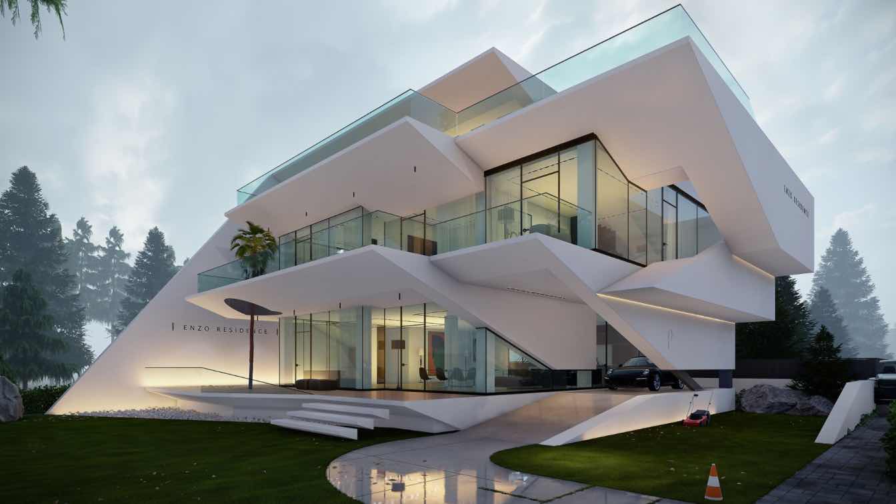Nestled in the opulent yet densely populated residential area of the town, The Screen House offers a striking contrast to its neighboring dwellings. Constructed on a compact 30' by 45' east-facing plot, the residence commands attention with its modern facade, which enables it to stand out amidst the surrounding buildings, despite various challenge...
Project name
The Screen House
Architecture firm
Mohit Jain & Architects
Location
Jaora, Dist.Ratlam , M.P., India
Photography
PawanVijayvargi
Principal architect
Mohit Jain
Interior design
Mohit Jain & Architects
Civil engineer
Mohit Jain & Architects
Structural engineer
Mohit Jain & Architects
Environmental & MEP
Mohit Jain & Architects
Landscape
Mohit Jain & Architects
Lighting
Mohit Jain & Architects
Supervision
Mohit Jain & Architects
Visualization
Mohit Jain & Architects
Tools used
AutoCAD, SketchUp, Lumion, Adobe Photoshop
Material
Kohler, MotoTile, WPClouvres, CNCcutJali, AsianPaints, HybecLight, DDecorFabric, IKEA, CarysilSink, SimpoloTiles
Budget
Rs.3800-Rs.4000/sqft.
Typology
Residential › House
The house rises as an introspective volume, a contemporary fortress where the facade, almost entirely closed off from the outside, appears sober and restrained. Small openings, meticulously arranged, break the continuity of the walls, allowing controlled natural light to enter and creating a play of light and shadow that turns into a subtle spectac...
Project name
Casa del Pilar
Architecture firm
Kisarq Constructora
Location
Tlajomulco de Zuñiga, Jalisco, Mexico
Photography
Marruenda Studio
Principal architect
Kisarq Constructora
Design team
Kisarq Constructora
Interior design
Kisarq Constructora
Civil engineer
Kisarq Constructora
Structural engineer
Kisarq Constructora
Landscape
Kisarq Constructora
Lighting
Kisarq Constructora
Supervision
Kisarq Constructora
Construction
Kisarq Constructora
Material
Concrete, bricks and cement
Typology
Residential › House
The main challenges of the Bonlad project were to adopt a strategy to address the issue of "context" on a large scale and overcome the limitations imposed by the project's western neighborhood (prohibition of the direct view towards a government building).
Architecture firm
Mohat Office
Photography
Parham Taghioff
Principal architect
Mohammad Hadianpour
Design team
Reza Mansouri, Mansour Bahadori
Interior design
Mansour Bahadori
Civil engineer
Ali Ehsan Javadinia
Structural engineer
Ali Ehsan Javadinia
Environmental & MEP
Hisense Company
Construction
Mansour Bahadori, Mohammad Moradzadeh
Tools used
Rhinoceros 3D, Revit, AutoCAD
Client
Izz-Din Sadeghkhani
Typology
Residential › Apartments
Discovering a sober house that poses a blind volumetry from the exterior, hiding from the street the richness that dwells inside. A continuous space full of light that merges the indoor and outdoor social areas. Made up by a palette of materials that emanates tranquility.
Location
Merida, Yucatán, Mexico
Photography
Manolo R. Solis
Principal architect
Roberto Ramirez Pizarro
Design team
Lilian Escalante, Alia Peraza, Sergio Ríos
Collaborators
Lilian Escalante, Alia Peraza, Sergio Ríos
Interior design
Artesano, Daniela Alvarez, Jaime Peniche
Civil engineer
Juan Cervera
Structural engineer
Carlos Cárdenas
Environmental & MEP
Jorge Rosado / HE Instalaciones
Landscape
Servi – jardines
Lighting
Iván Palmero / Lightstyle & Co
Supervision
Roberto Ramirez Pizarro
Visualization
Sergio Ríos
Tools used
AutoCAD, Autodesk 3ds Max, Revit
Construction
Juan Cervera
Material
Piso Marmoles y Granitos MIDO Mobiliario y Ambientación ARTESANO
Typology
Residential › House
The limestone of the Yucatán Peninsula, shaped by the planet's changes over millions of years, allowed the formation of what we now know as cenotes and caves. This project is situated within one of these natural formations, a cave-cenote discovered within a natural park on the outskirts of Tulum, Quintana Roo.
Architecture firm
Studio 360
Location
Tulum, Quintana Roo, Mexico
Photography
Manolo R. Solis, Eduardo Mena
Principal architect
Carlos R. Polanco Chuc, Manuel A. Cambranis Vaught, Karla S. Arroyo Chavarria
Design team
Leonardo Arcique, Estefany Chel, Ely Rodríguez, Sergio Magaña
Interior design
Studio 360
Collaborators
Rivent / Eric Parra
Civil engineer
Studio 360
Structural engineer
Studio 360
Environmental & MEP
Studio 360
Construction
Arconsu / Roberto Baeza
Tools used
AutoCAD, SketchUp
Client
Cenotes Casa Tortugas / Eliazar Mas
Typology
Hospitality › Restaurant
Old houses offer an abundance of character, with their quirky corners, rambling layouts, and stone walls that echo stories from a bygone era. The thick limestone walls, vibrant cement tiles, and winding stone staircases carry a sense of history, promising a feeling of "home" even before one sets foot inside.
Photography
Ramon Portelli
Design team
studio NiCHE.
Interior design
studio NiCHE.
Supervision
studio NiCHE.
Visualization
studio NiCHE.
Tools used
Autodesk 3ds Max, V-ray, AutoCAD
Typology
Residential › House, Townhouse
The new office of Grupo Edson Queiroz, one of the largest Brazilian holdings with over 70 years of history, has undergone a retrofit with design and execution by Zénite Arquitetura & Construção.
Project name
Office Grupo Edson Queiroz
Architecture firm
Zénite Arquitetura e Construção
Location
Av. das Nações Unidas, São Paulo, Brazil
Photography
Mauricio Moreno
Principal architect
Giselle Benedetti
Design team
Daniela Petry and Isabella Mussa
Collaborators
Carlos Faljone
Built area
approximately 1,200 m²
Interior design
Zénite Arquitetura e Construção
Civil engineer
Carlos Faljone
Lighting
Zénite Arquitetura e Construção
Construction
Zénite Arquitetura e Construção
Tools used
AutoCAD, SketchUp, Lumion
Material
AB TECH : computing. AREEVA : furniture. MAIS SOFÁ: furniture. FORT CORPORATIVO: carpet and vinyl flooring . GDCA: plaster and lining. JC PINTURAS: Painting. LADY : acoustic coating (pendant divider) - STARTPEX: retractable wooden divider. NOGAL: carpentry. PRÉTOLA: landscaping. STIL ELECOM: electrical
Client
Grupo Edson Queiroz
Typology
Commercial › Office
Enzo Villa is located on one of the most beautiful beaches in the north of Iran, next to the sea of Mazandaran, around the city of Nowshahr. In this project, instead of always using the open area as a passive courtyard, special courtyards for residents are designed in all levels.
Architecture firm
TAASH Design & Construction Studio
Location
Mazandaran Province, Iran
Tools used
Rhinoceros 3D, AutoCAD, Revit, Lumion, Adobe InDesign, Adobe Photoshop
Principal architect
Mehdi Mokhtari
Design team
Golrokh Heydarian, Alma Shahraki, Fariba Khalili, Ali Karimi, Soleimanifar, Jafari, Gasemzadeh
Visualization
TAASH Architecture Studio
Status
Under Construction
Typology
Residential › Villa

