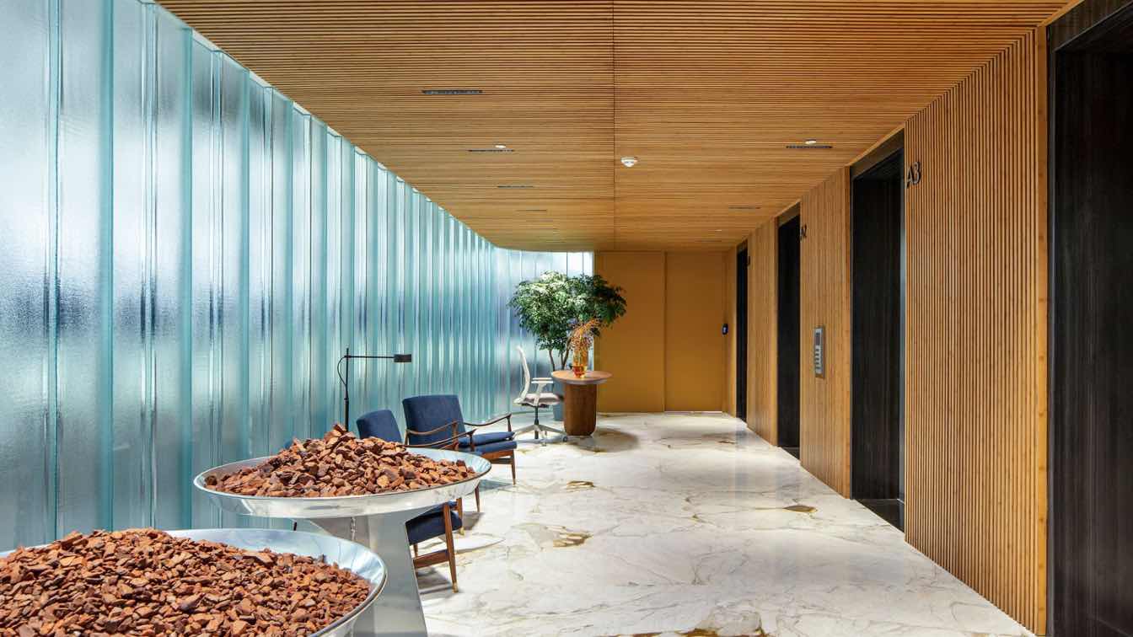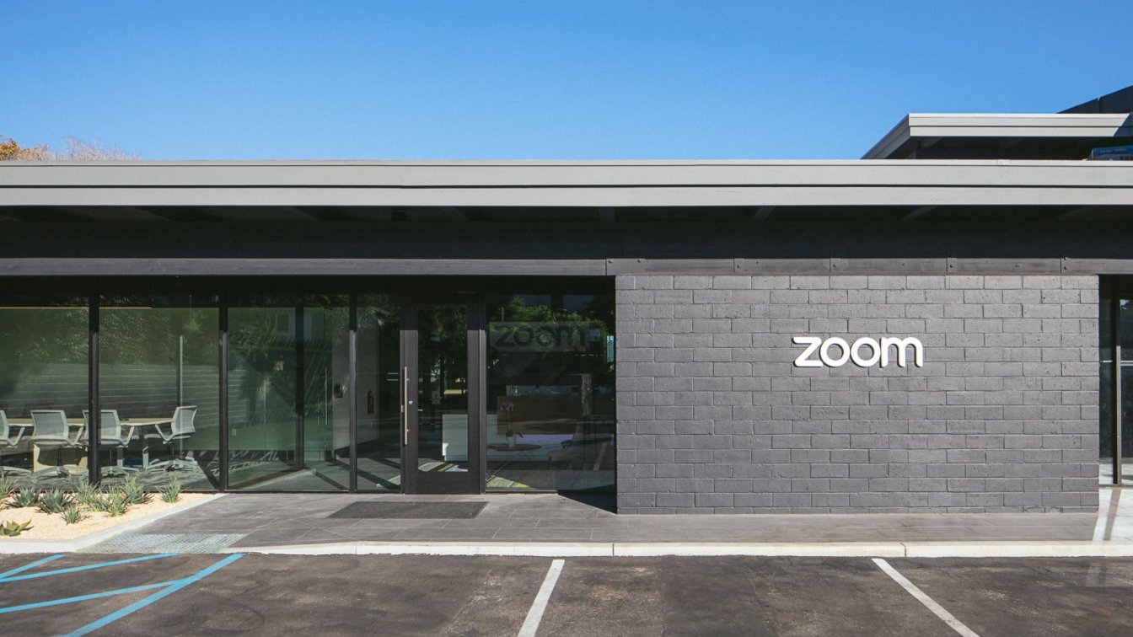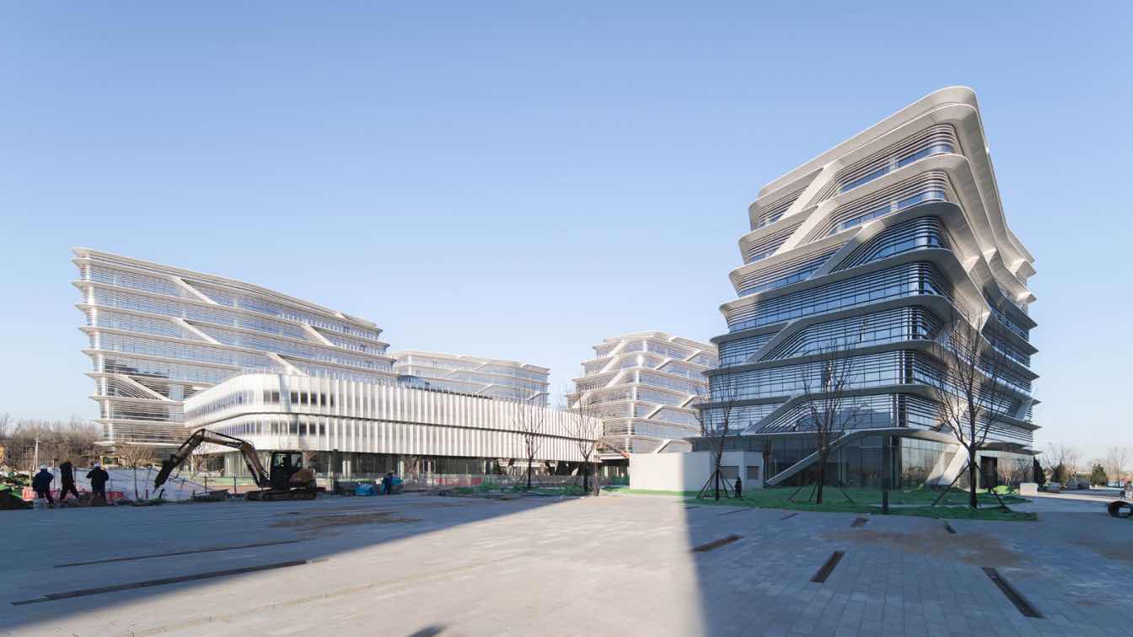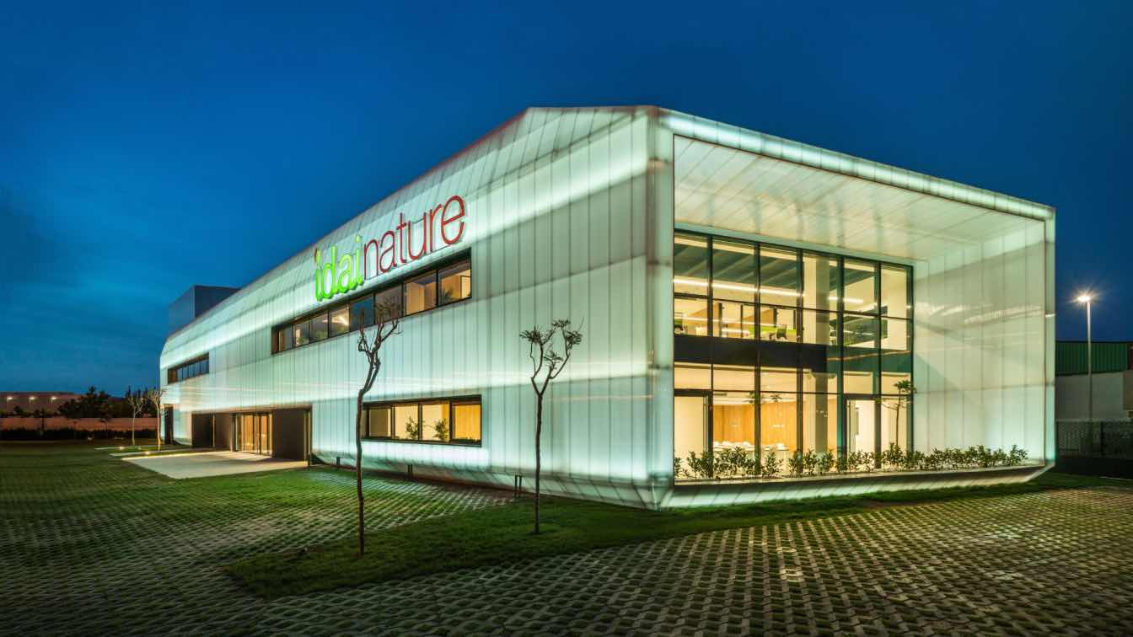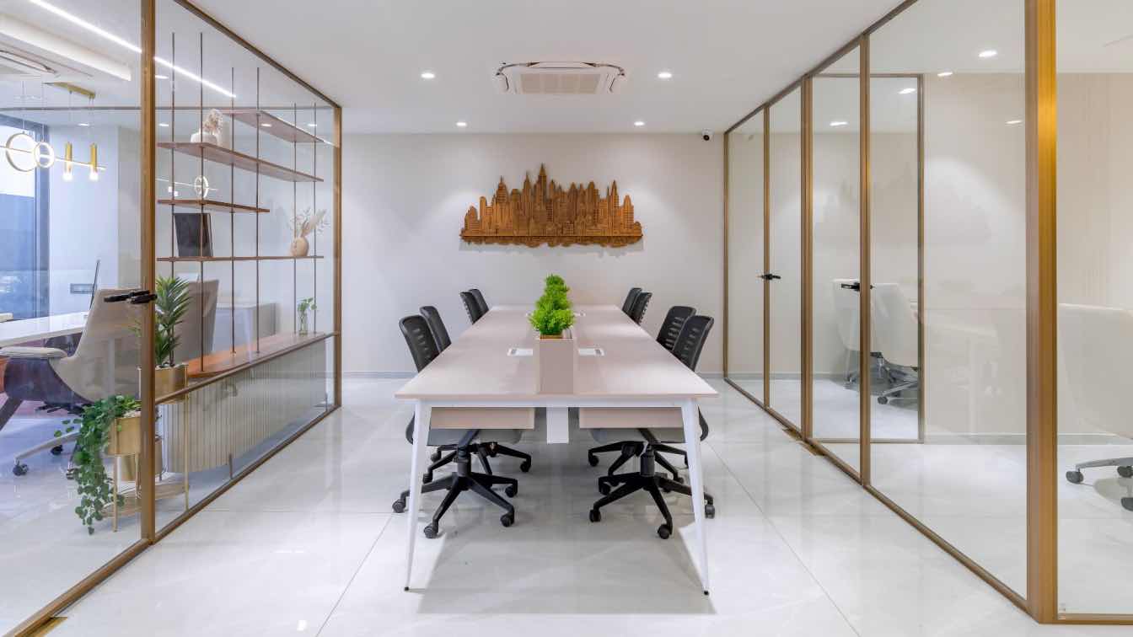Organizing the working, collaborative and meeting spaces of this office, located in a LEED-certified building in São Paulo, was the main objective of the renovation project signed by Capote Marcondes Longo Arquitetura e Urbanismo. The reception area is marked by two distinct entrances: the yellow portico on the right gives access to the team space, while the portico on the left leads to a corridor with collaborative and meeting areas, as well as lockers for each employee to store their belongings. A wall of self-supporting textured glass separates the reception area from the work areas, allowing natural light in while ensuring the privacy of both spaces.
In the work area, the spaces have been designed so that all employees have access to views of the city, from their workstations to the opposite end of the office. There, a large and flexible multi-purpose space can accommodate events, celebrations and workshops. This area is separated from the boardroom by a retractable partition, which can be adapted to the company's needs. The original recessed ceilings were replaced with white-painted acoustic elements applied directly to the slab, creating a feeling of spaciousness. Natural lighting and ventilation are controlled by automation systems, such as air conditioning and blinds, in line with the premises of LEED-certified buildings.
Natural materials were used extensively, especially in the reception area, with floors, ceilings and elevator walls covered in wooden slats. The furniture curated includes bespoke pieces and other classics of Brazilian design, all designed to combine ergonomics and efficiency in the corporate environment.




















About Capote Marcondes Longo Arquitetura e Urbanismo
Founded in 2022, the firm is the result of the union of architects Luís Capote, Damiano Marcondes and Chantal Longo, professionals with around 25 years of accumulated experience.
The firm's main activity is the design, development and implementation of projects with high programmatic and technological complexity, working in various segments.
The projects are designed by a multidisciplinary team and incorporate sustainable solutions, with a focus on architectural and technical quality, always respecting the deadlines and costs established by the clients.

