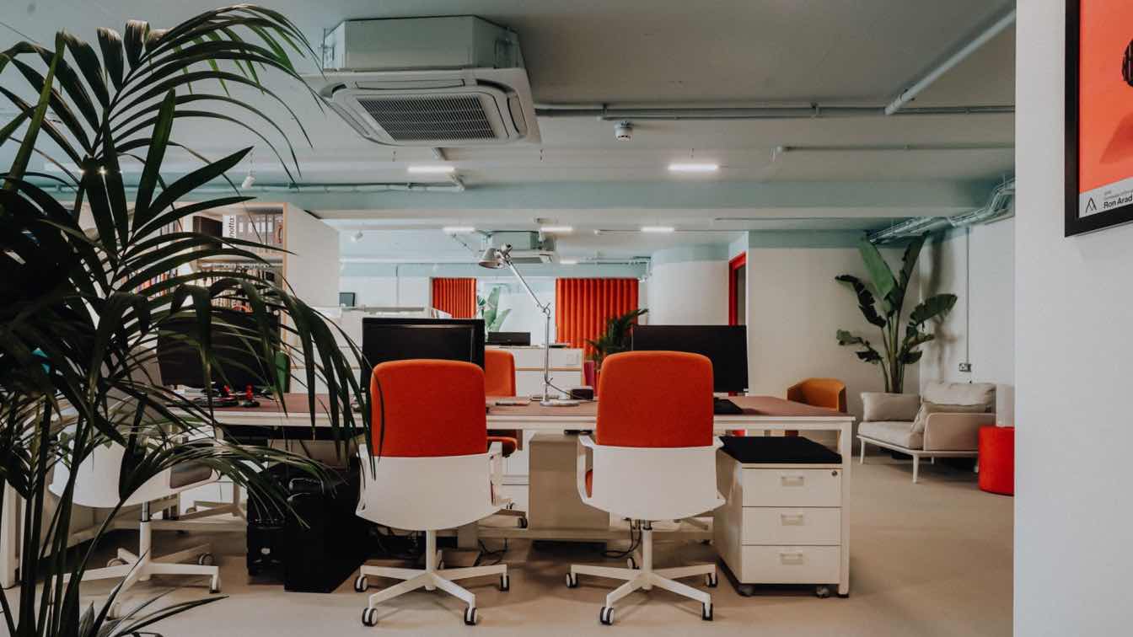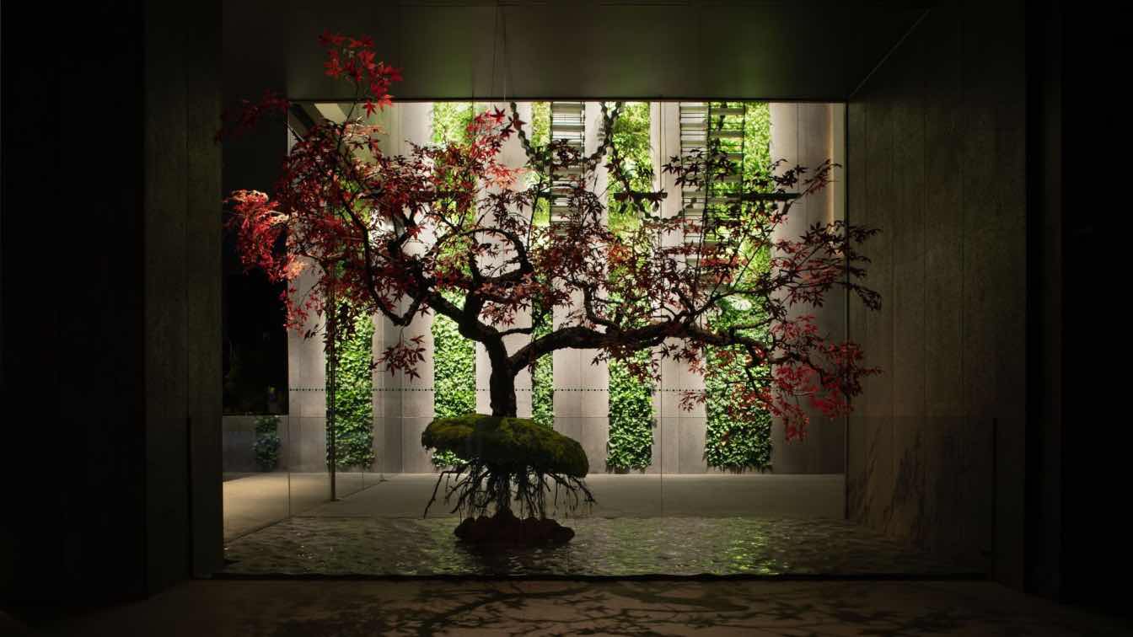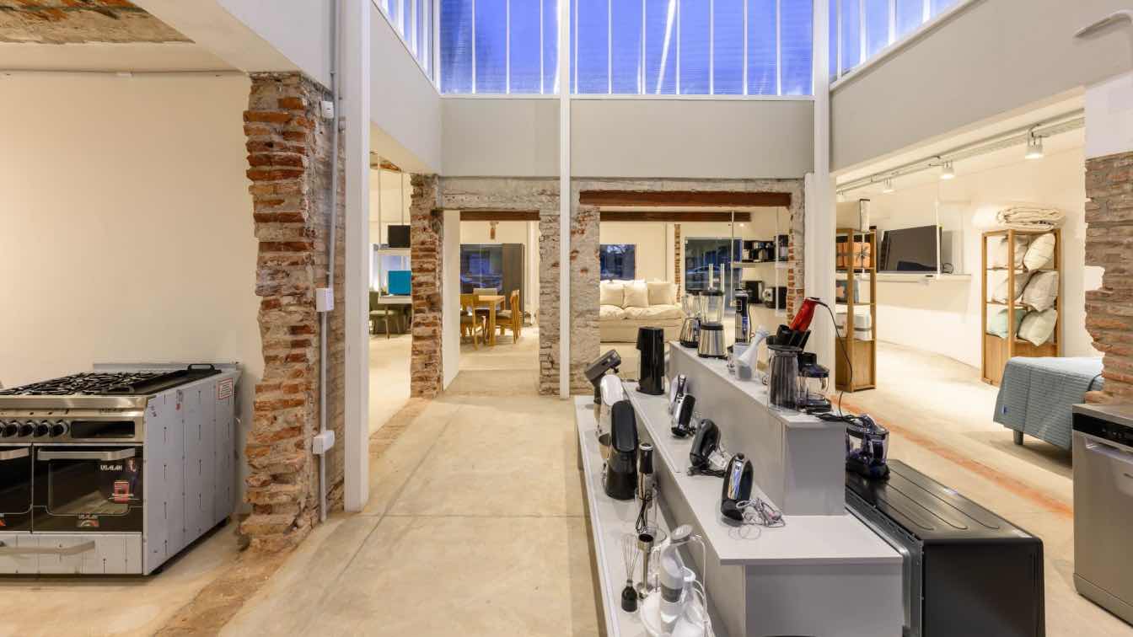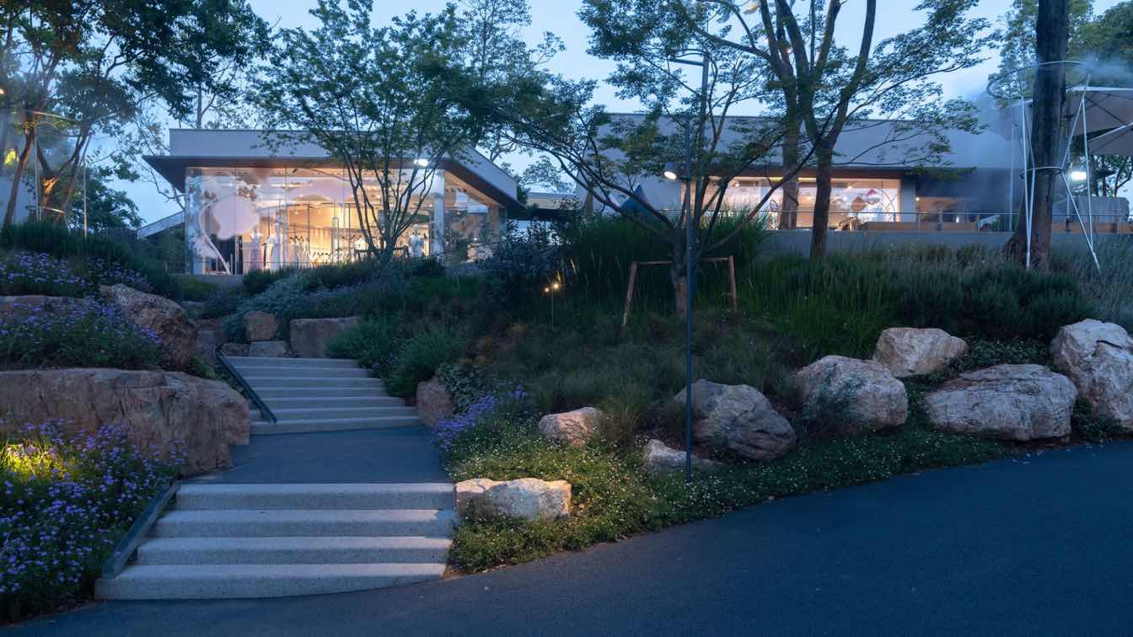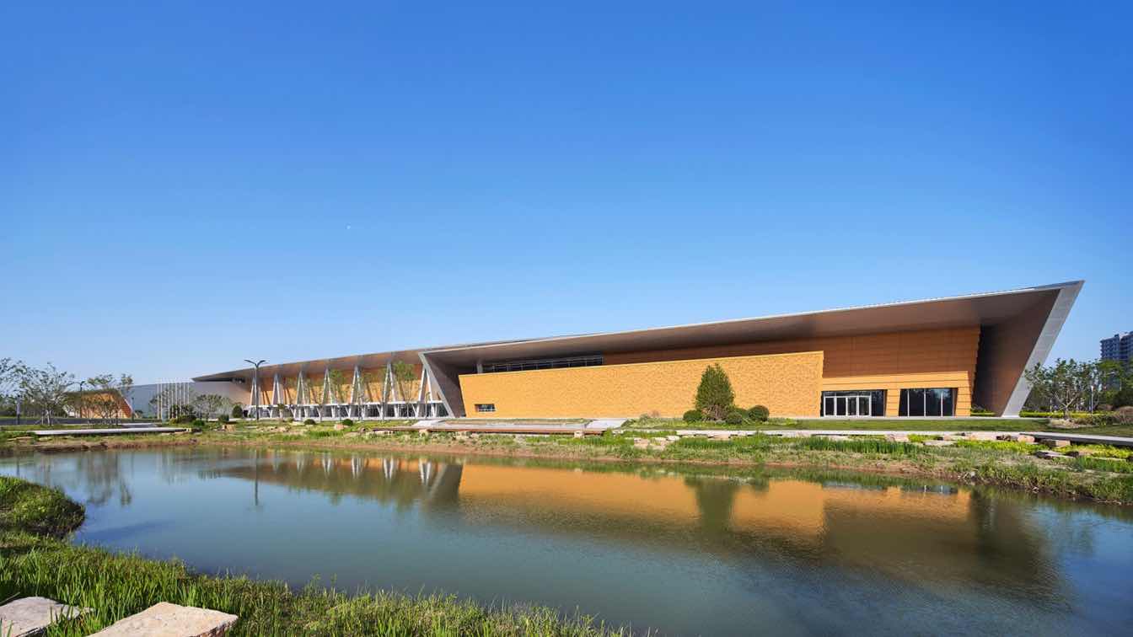DAAA Haus, the internationally acclaimed design studio, has unveiled its latest project, Park Heights, located at the bustling intersection of the University Campus and Malta's renowned Regional Road. The development is now fully operational, offering a blend of modern architecture and innovative design, enhancing the urban landscape. Park Heights stands as a testament to DAAA Haus's commitment to excellence and creativity, providing a vibrant and dynamic space for residents and visitors alike.
This urban hotspot is acclaimed for its vibrant skating park, attracting young enthusiasts who gather there after university hours. Drawing inspiration from the lively atmosphere reminiscent of Berlin, and the studio's affinity for the iconic Bauhaus era, DAAA Haus has crafted an architectural masterpiece that celebrates both the spirit of the location and this design heritage.
The exterior architecture of the corner building immediately catches the eye. Adorned with striking black and white stripes, the structure creates a visual illusion, appearing larger than its actual size. This optical playfulness pays homage to the Bauhaus movement while establishing the building as an iconic landmark within the area. The white precast panels that form the facade are suspended on a cantilevered terrace, adding an element of modernity and a sense of lightness to the structure.
Upon stepping inside Park Heights, one is greeted by clean lines and a minimalist aesthetic that exudes both comfort and warmth. The interiors seamlessly blend functionality with elegance. The design focuses on creating a harmonious balance between open spaces and intimate nooks, providing a variety of environments for different activities and moods. Natural light floods the interiors through expansive windows, further enhancing the sense of openness and connection to the urban surroundings.

The choice of materials reflects a thoughtful blend of modernity and sophistication. Sleek finishes, such as terrazzo concrete floors and pristine white walls, contribute to the overall sense of minimalism. Warm wood accents are strategically incorporated, adding a touch of natural warmth and creating a cozy ambiance. The careful curation of furniture and fixtures showcases DAAA Haus' commitment to creating spaces that are both aesthetically pleasing and functional.
Park Heights stands as a testament to DAAA Haus' ability to merge architectural vision with a deep understanding of the surrounding environment. By combining the energy of the urban intersection with nods to the Bauhaus era, the studio has created a truly remarkable structure that serves as a discerning centerpiece.
Park Heights not only enhances the visual landscape and an inviting Hotel, but also provides space for the new DAAA Haus offices, a modern gym concept called URBN Moves, and two bars and restaurants: Abrazo on Level 0 and RockSalt on the rooftop.
The new DAAA Haus offices, located at span two levels and feature bright and colorful interiors that invigorate the workspace. Light blue ceilings provide a soothing overhead contrast to the vibrant elements below. The kitchen stands out with its striking Yves Klein blue framing and stainless steel industrial setup, creating a bold and functional centerpiece. Plywood and white shelving provide a harmonious blend of natural and modern materials, ensuring utility and aesthetic appeal equally.

Adding to the visual excitement, red stained glass partitions and bright orange fabric dividers inject playful pops of color throughout the space. Greenery is thoughtfully integrated to balance the vivid interior with the surrounding urban landscape, promoting a sense of tranquility. The use of resin flooring throughout both office floors ensures a seamless and flowing effect, complementing the overall cohesion and fluidity of the design.
URBN Move at Park Heights is a state-of-the-art fitness centre featuring a sophisticated, modern design characterized by a monochrome palette and minimalist aesthetic. Stainless steel cladding reflects the abundant natural light, adding a sleek, contemporary touch. The use of anthracite flooring contrasts sharply with the light-painted ecru walls, creating a visually balanced environment that enhances the gym's simplicity and elegance.
Focused on the latest machinery in the industry, the gym’s layout ensures that equipment is the centerpiece. Overall, the design is a testament to modern simplicity and functionality, providing an elegant and efficient workout environment for its members.Situated on the 0 level of Park Heights, the goal was to create a space reflecting the area's energy while bringing the youthful vibe of Abrazo. Using materials like iridescent bar cladding, blue-toned stained wood, and graffiti wallpaper, the space was infused with energy, warmth, and coziness. The color palette of blues and pinks represents Abrazo's brand, aiming for a raw, skater feel with a homey character. The combination of concrete wall finishes, corrugated metal sheets, a pink exposed ceiling, and walnut woods creates a playful vibe. Industrial and playful furniture, including stools with stainless steel bases and walnut seats, enhance the raw yet warm concept, while touches of Abrazo blue and pink add a fresh, playful touch. Park Heights is a welcoming, inspiring, and practical space where all can gather, connect, and appreciate the beauty of DAAA's carefully thought-out design.
































