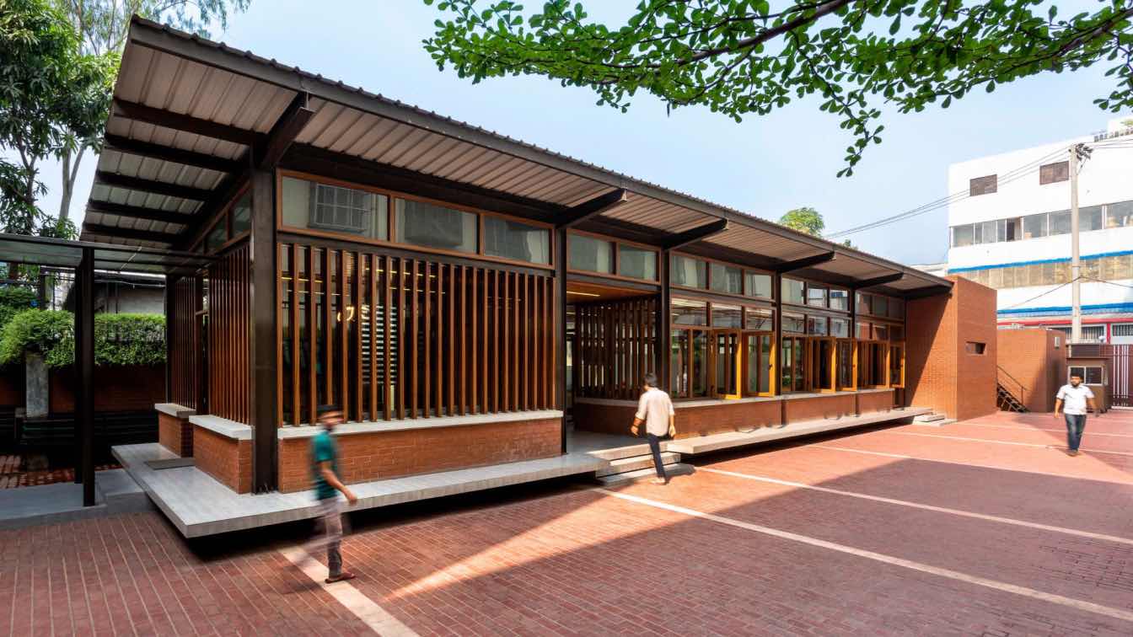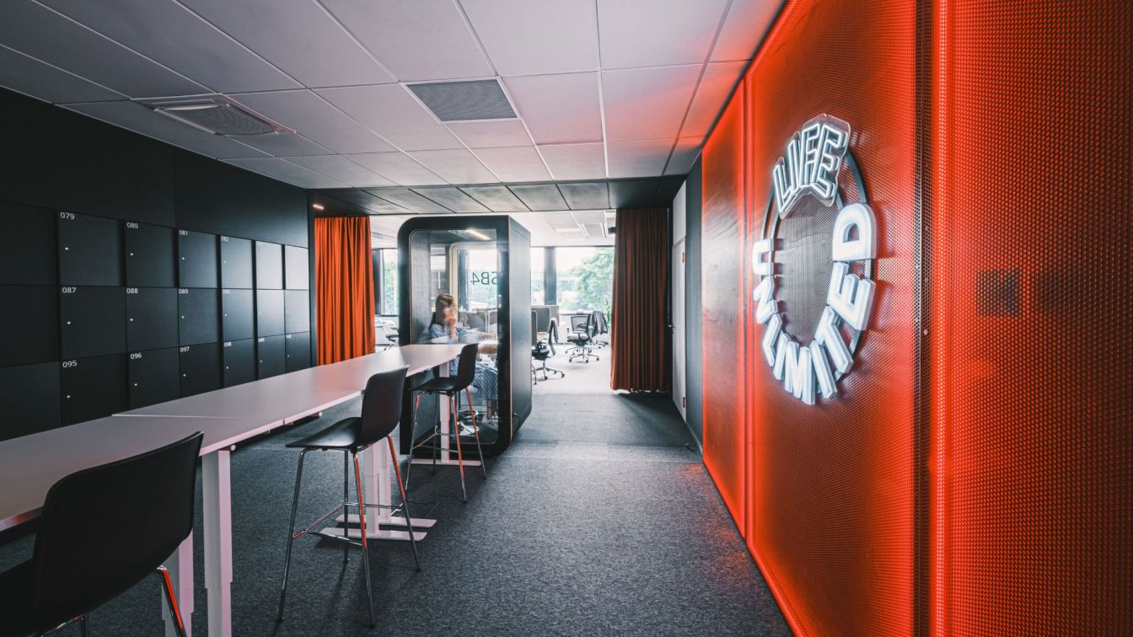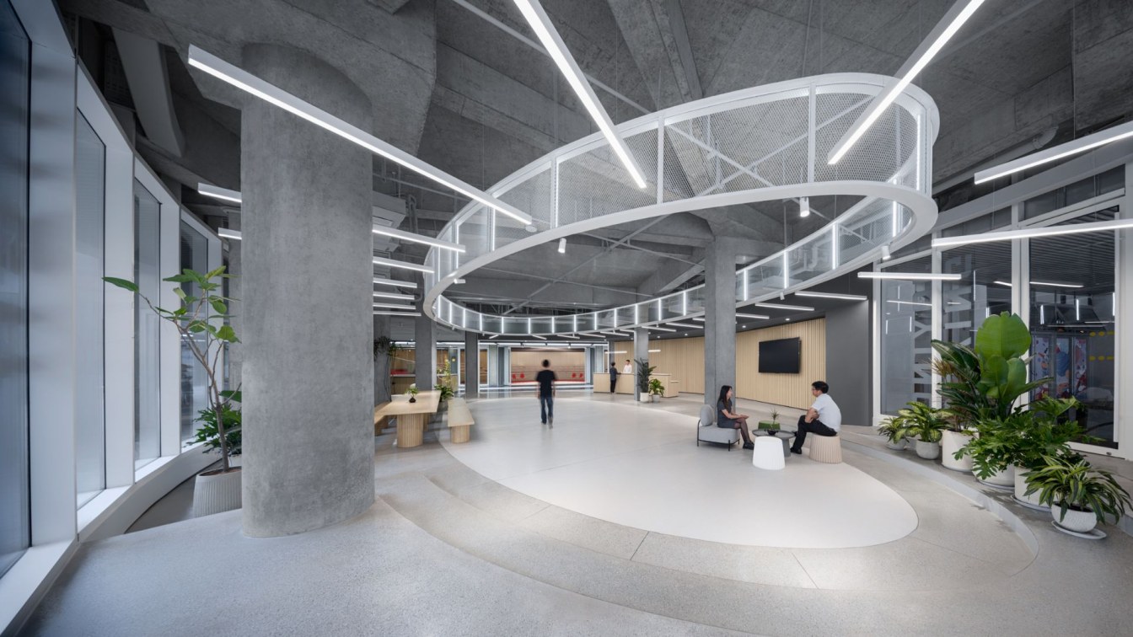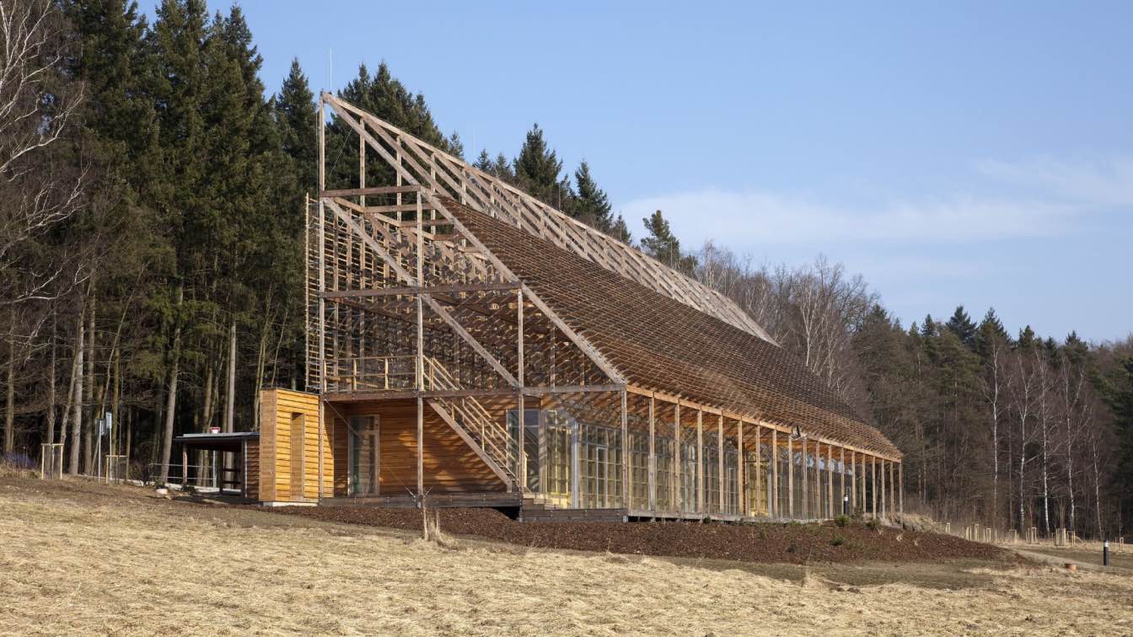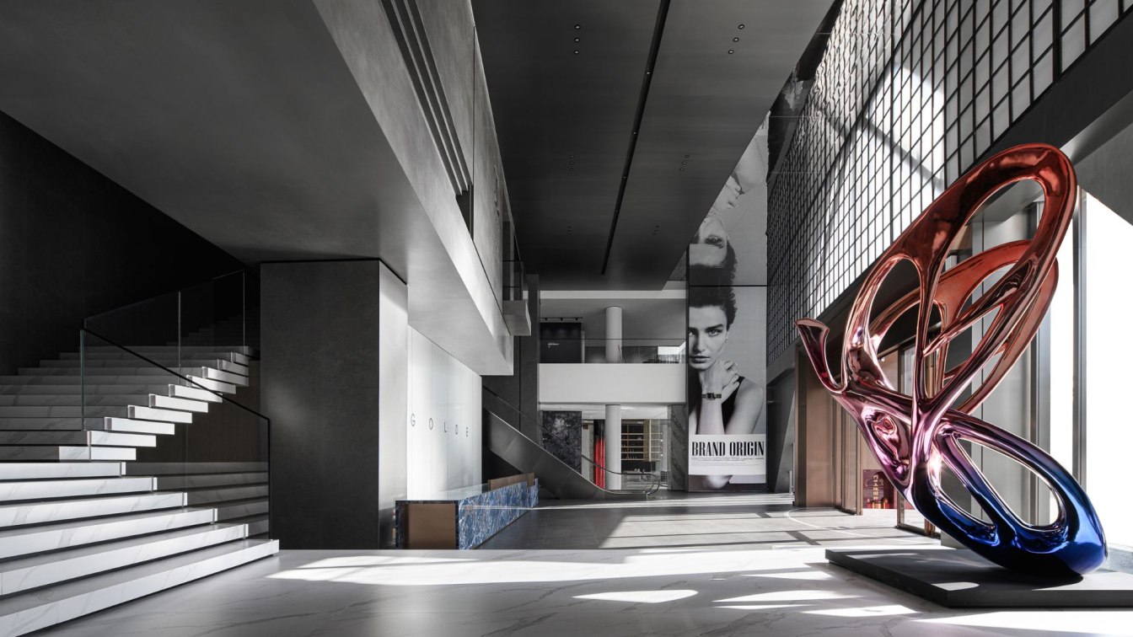Studio Ideatic: The project, located in the industrially dense area of Kanchpur, Narayanganj, was envisioned as a breather amidst the congested factory surroundings. The site, surrounded by hundreds of factories with little to no open space, presented a unique challenge for creating a structure that could offer workers a peaceful environment to relax and socialize. The functional requirement was a dining facility for the employees of Everest Pharmaceuticals, along with a reception area, a kitchen, and an open parking space.
Everest Pharmaceuticals, a medicine manufacturing company in Bangladesh, had acquired an old structure on the site, which they wished to renovate and retrofit to meet their new functional needs. In 2019, the company embarked on this renovation project to transform the space into a comfortable and efficient dining area for its factory workers. The design concept focused on simplicity and minimalism, keeping in mind the tropical climate of Bangladesh and the need for social interaction. Cross ventilation was a key design element, ensuring that the facility remained cool and airy despite the hot, humid weather. The building's architecture was created to foster interaction and comfort for the workers during their meal breaks, providing a much-needed respite from the industrial surroundings.
One of the primary challenges was creating a new cafeteria building and retrofitting the surrounding old structure to accommodate the functional requirements while preserving as much of the existing building as possible. The exterior was completely reimagined by cladding the old building with brick tiles, creating a unified facade with the newly constructed sections of the facility. Brick, paired with metal elements, was chosen to bring a monolithic serenity to the space, contrasting sharply with the chaotic surrounding factory environment.
Native plant species were incorporated into the east and west side walls to add greenery and a hint of nature to the compound. The existing trees provided shade and softened the harsh lines of the architecture and were thoughtfully conserved and incorporated into the design. The incorporation of nature into the design adds a soft layer to the project. The spatial configuration was deliberately open and welcoming, with the central courtyard acting as a transitional space between the cafeteria and the surrounding factory buildings. The workers can easily flow between indoor and outdoor spaces, ensuring that even in a limited plot, there is a feeling of openness.
Everest Pharmaceuticals Dining Facility offers a serene and functional space for workers, harmonizing simplicity in design with the natural environment. By rethinking the old structure and carefully integrating new elements, the project tries to achieve a balanced and serene space in a highly industrial setting.





















