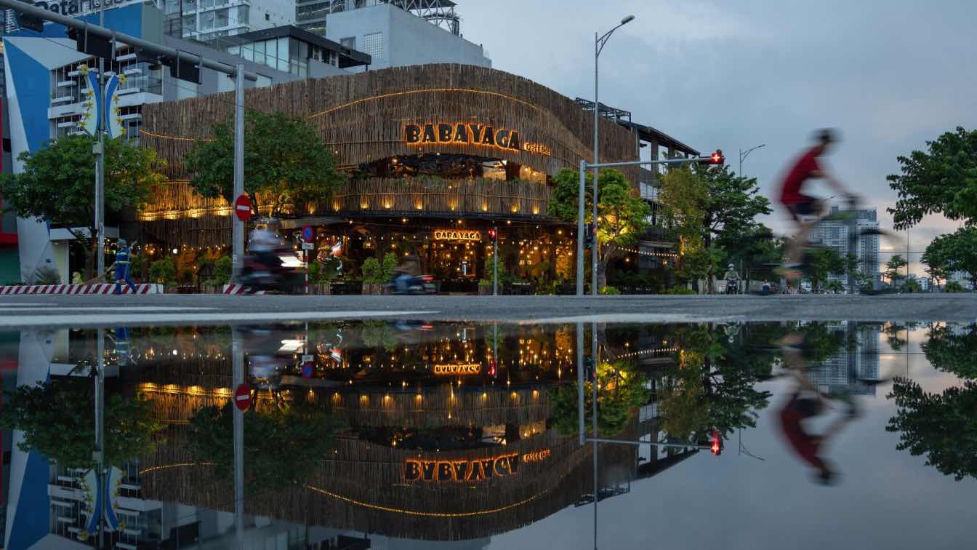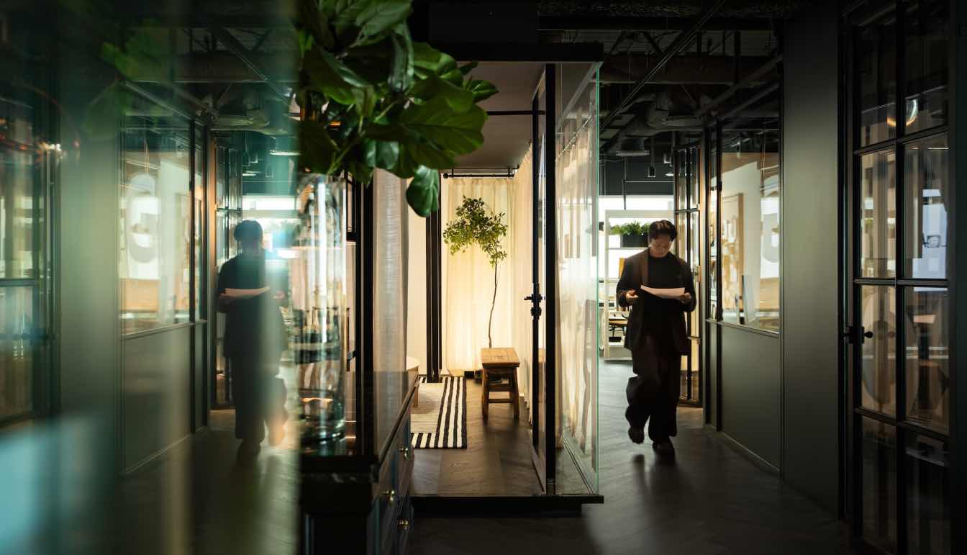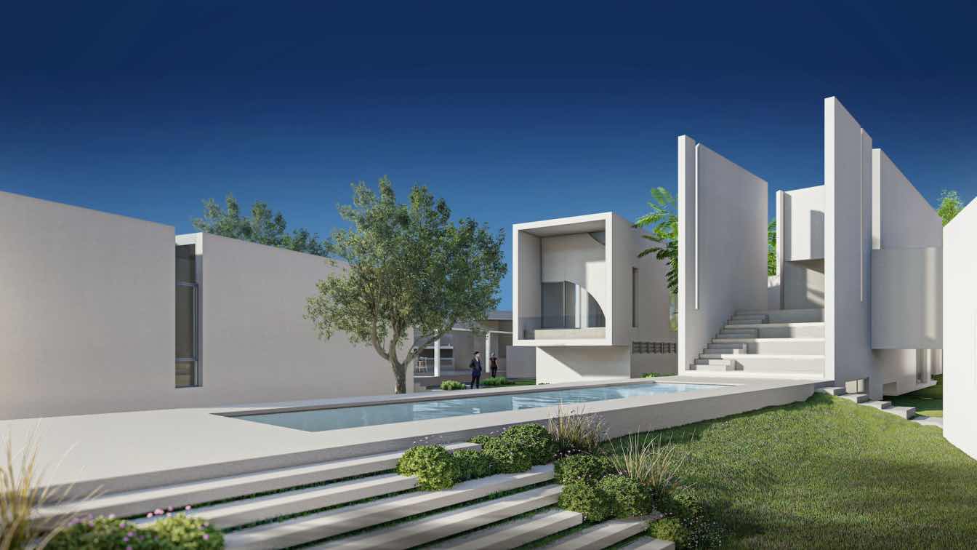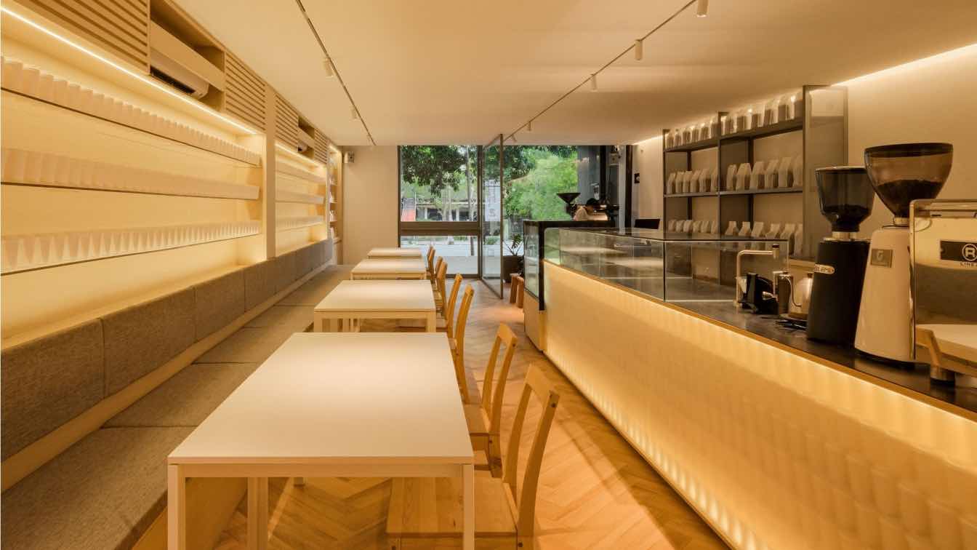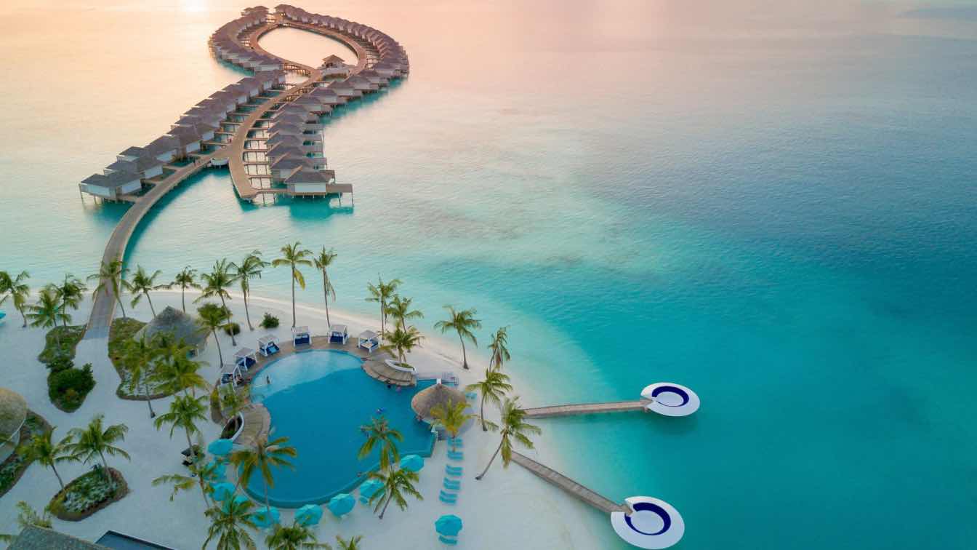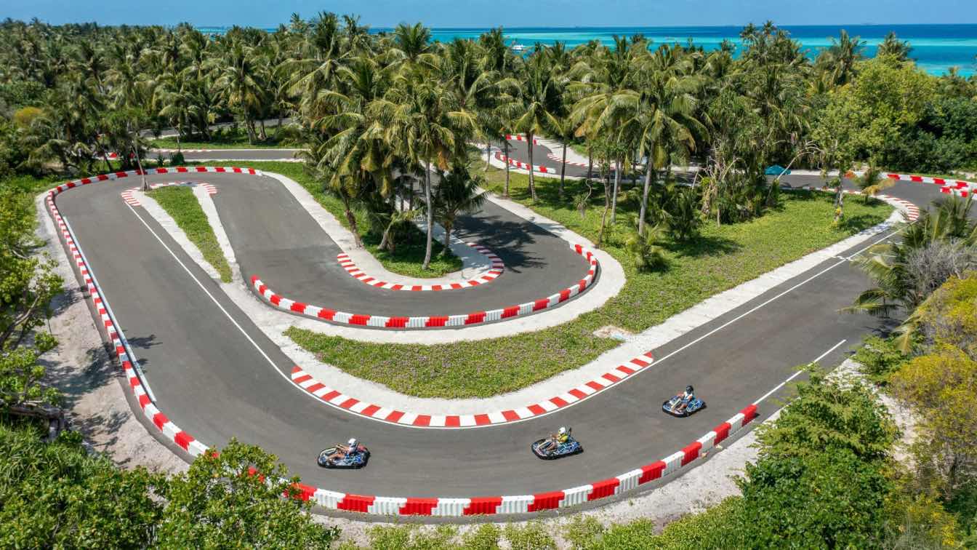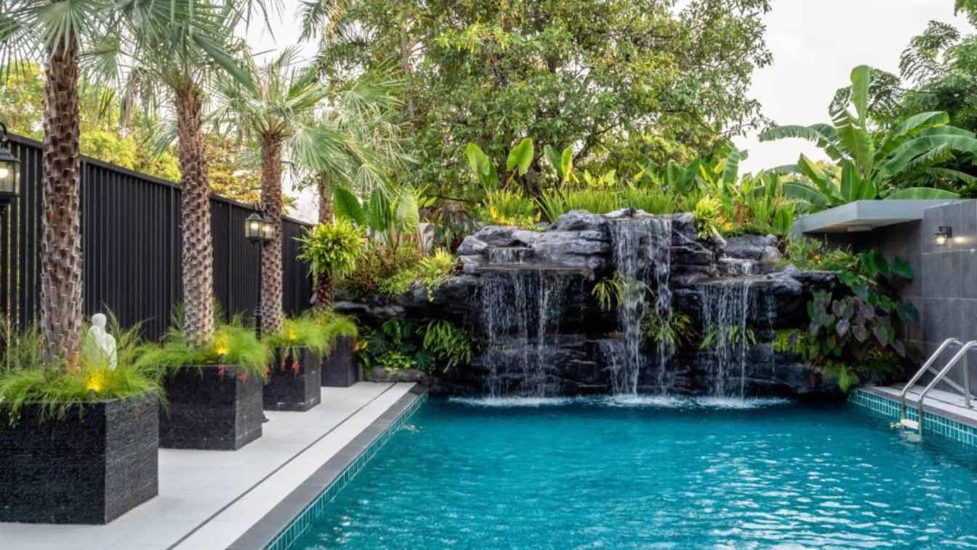The project has a harmonious, pure architectural style, impressive shapes, interwoven with the green of trees. It can be said that Baba Yaga restaurant is an impressive highlight at the intersection of the main arteries and walking streets of Da Nang city. That is the result of respect, the harmonious combination of factors: People - Nature - Archi...
Project name
BABA YAGA Restaurant
Architecture firm
Duoitancay Concept
Location
2/9 Street, Hai Chau District, Da Nang City, Vietnam
Principal architect
Ngô Đức Dự
Design team
Duoitancay Concept
Interior design
Duoitancay Concept
Civil engineer
Lê Huy Đồng
Structural engineer
Lê Huy Đồng
Environmental & MEP
Trần Bảo Toàn
Construction
Duoitancay Concept
Material
Acacia trees, wood covers and recycled poles of wood
Tools used
AutoCAD, SketchUp, Adobe Photoshop
Typology
Hospitality › Restaurant
On October 7, 2024, iconic luxury interior design firm Cheng Chung Design (CCD) marks a milestone in its global footprint expansion with the inauguration of its Singapore office, which will also double as its Asia Pacific (APAC) headquarters outside Greater China.
Project name
CCD APAC Headquarters
Location
16 Collyer Quay #25-00, Collyer Quay Centre, Singapore 049318
Collaborators
Art consulting: CCD / Cheng Chung Design (HK). VI design: CCD·ATG BEYOND
Completion year
September 2024
Interior design
CCD / Cheng Chung Design (HK)
Lighting
CCD / Cheng Chung Design (HK)
Typology
Commercial › Office
Miti Tikaan dream to be unique resort which have the space that flexible and can adapt the function itself to another which mean it’s not need to have 1 function per 1 area according to resort’s guest. This resort can be emphasize in privacy and the space of activities inside can be adapt to each individual and specific private groups of guest.
Architecture firm
Dersyn Studio
Location
Kanchanaburi, Thailand
Tools used
AutoCAD, SketchUp, Adobe Photoshop, Autodesk 3ds Max, D5
Principal architect
Sarawoot Jansaeng-Aram
Design team
Sarawoot Jansaeng-Aram Nattaporn Sirisom, Krittaphol Ruengverayudh, Sunanta Tabpech, Thanakorn Kajornchaiya, Pawat Kittikunaporn, Peerasak Prasopthai
Collaborators
Landscape: Krittaphol Ruengverayudh, Sunanta Tabpech. Civil engineer: Suwan Chandrasurin. Structural engineer: Suwan Chandrasurin. Construction: Satapat Company Limited, Ten Design and Construction
Visualization
Dersyn Studio Design Team
Status
Under Construction
Typology
Hospitality › Private Resort
A local roastery cafe, built on and old shophouse with its default three stories building. The first floor is designed to be the coffee shop and roasting area, while the other two stories above are utilized as bread production area and green coffee bean storage.
Project name
Roket Roastery
Architecture firm
INS Studio
Location
Makassar, Indonesia
Principal architect
Wisnu Wardhana
Design team
Wina Syahrir, Nur Fadilah
Interior design
INS Studio
Structural engineer
AR Cons
Environmental & MEP
AR Cons
Tools used
SketchUp, Enscape, AutoCAD
Material
Plywood, Acrylic, SPC Floor, Reinforced Concrete, Glass, Stainless Steel
Typology
Hospitality › Coffee Shop, Cafe
The Shenzhen Institute of Financial Technology Tower designed by Zaha Hadid Architects will accommodate the institute’s ongoing expansion to serve China’s fintech industry which is anticipated to grow at almost 20% each year throughout the coming decade.
Project name
Shenzhen Institute of Financial Technology
Architecture firm
Zaha Hadid Architects (ZHA)
Principal architect
Patrik Schumacher
Design team
raklis Kourounis, Biagio Amodio, Maria Vergopoulou, Sharan Sundar, Beatrice Cordella, Nessma Al Ghoussein, Cristina Barrios Cabrera, Samantha Pavic
Collaborators
CSWADI (SD – PD Stage) / CABR (CD Stage)
Structural engineer
CSWADI (SD – PD Stage) / CABR (CD Stage)
Environmental & MEP
CSWADI (SD – PD Stage) / CABR (CD Stage)
Construction
China Construction Second Engineering Bureau
Status
Under Construction
Typology
Commercial › Office Building
Own a Slice of Hospitality Paradise: Introducing The Coral Residences at Kandima Maldives!
Written by
Pulse Hotels & Resorts
Photography
Pulse Hotels & Resorts
Kandima Unveils the Maldives' First Oceanfront Asphalt E-Go-Kart Track, Offering Breathtaking Indian Ocean Views!
Written by
Kandima Maldives
Photography
Kandima Maldives
Eric and Joy selected a 17-year-old house located alongside the Phra Khanong canal in the On Nut area as their new home. Recognizing the wear and tear that had accrued over the years, they decided to renovate it, carefully preserving its original charm.
Project name
Gharakhanian House
Architecture firm
mArchten Co., Ltd.
Location
Bangkok, Thailand
Photography
Thitapond Vichayanotai
Principal architect
Akapatr Chiraarreebutr
Design team
Akapatr Chiraarreebutr, Weerayuth Liabthawee, Wannaporn Sornkaew
Interior design
Kannika Kaewopas
Structural engineer
Lerd Patchawee
Environmental & MEP
Anunat Kampaengseri
Typology
Residential › House

