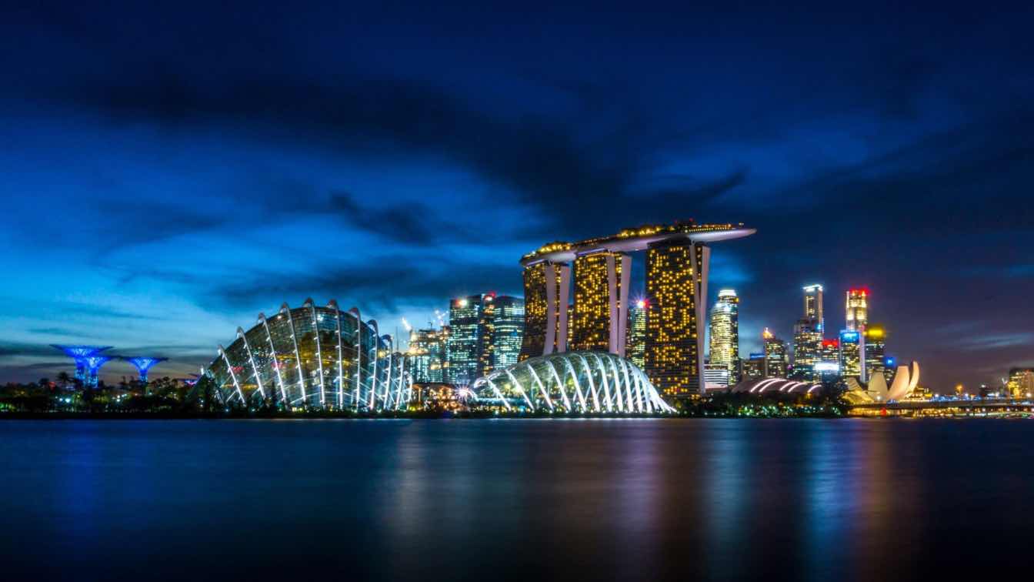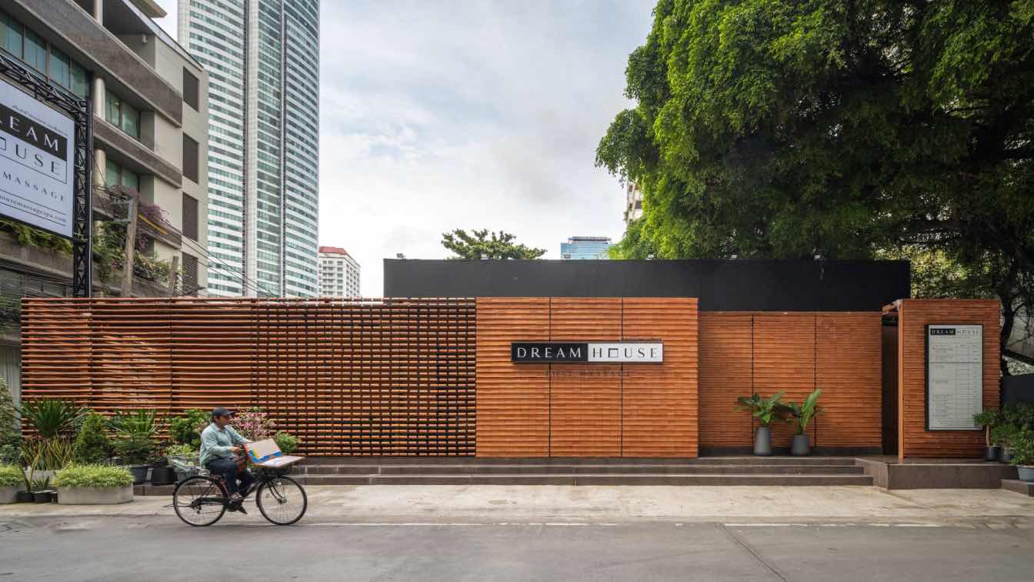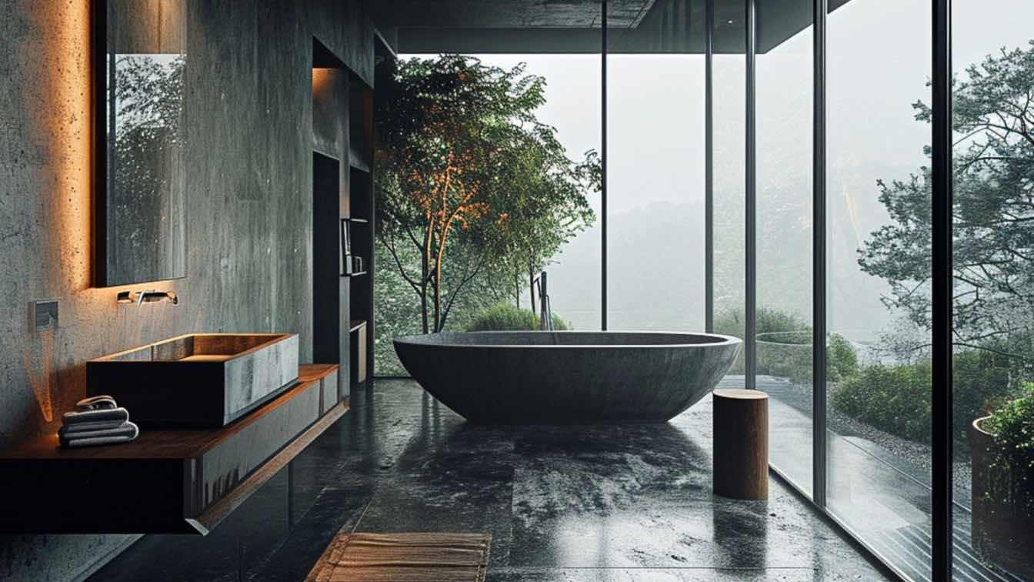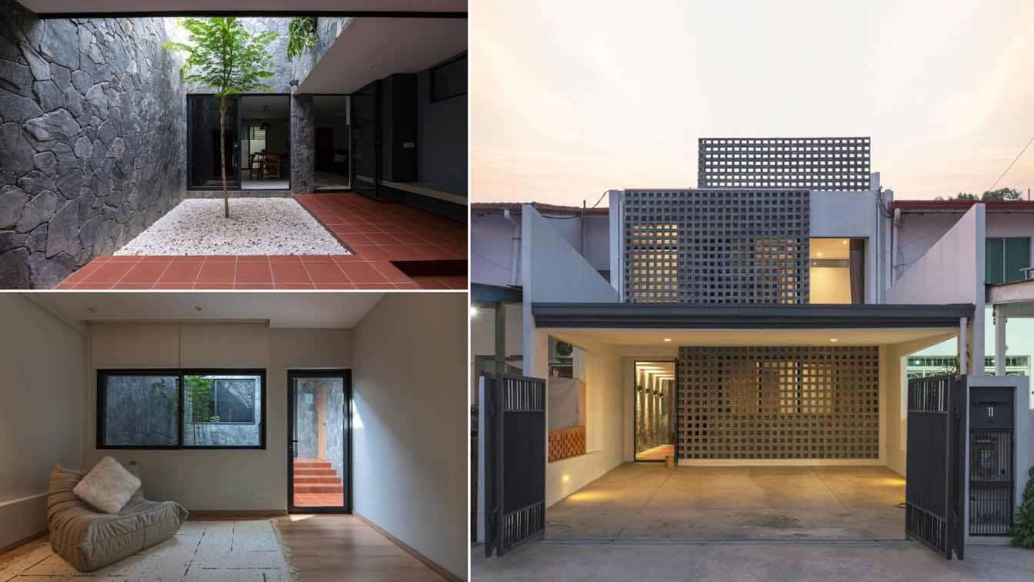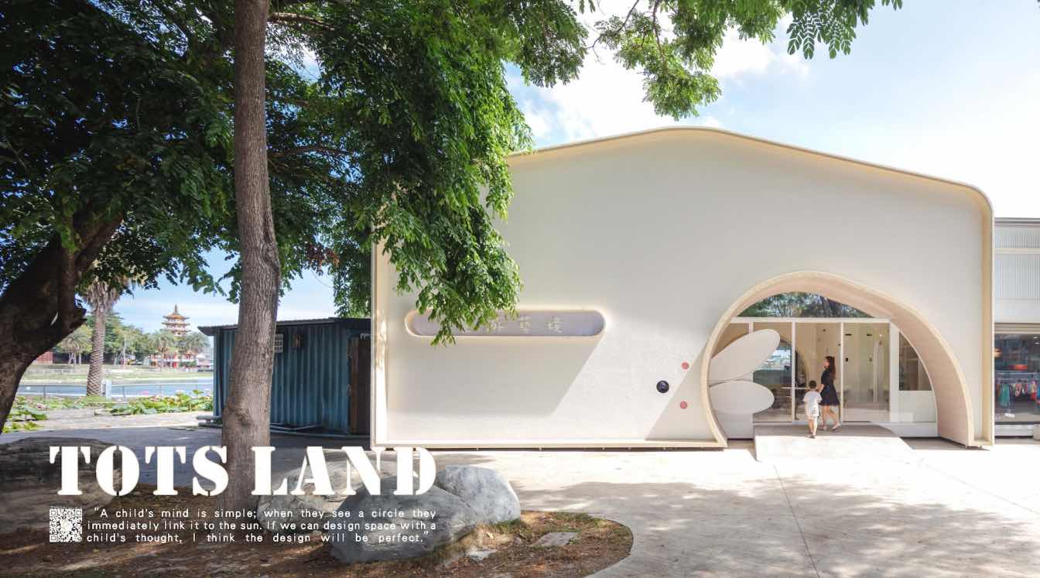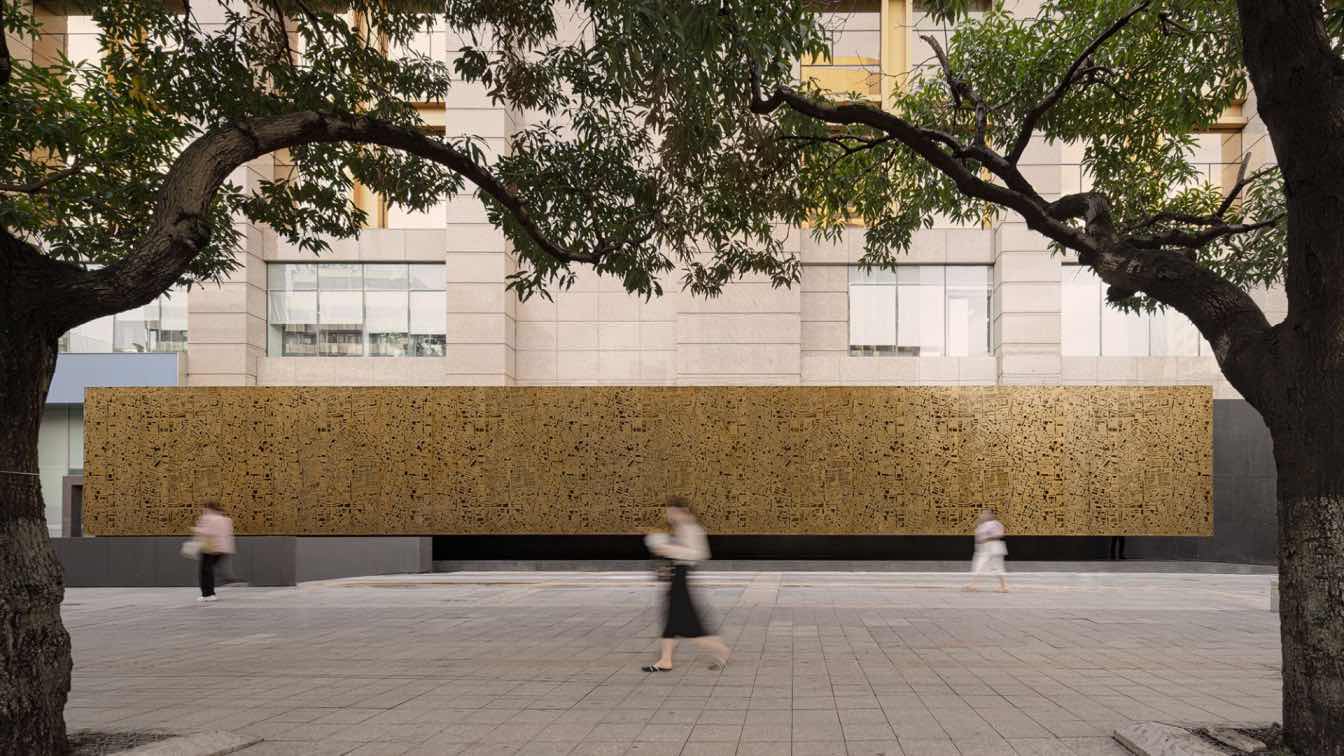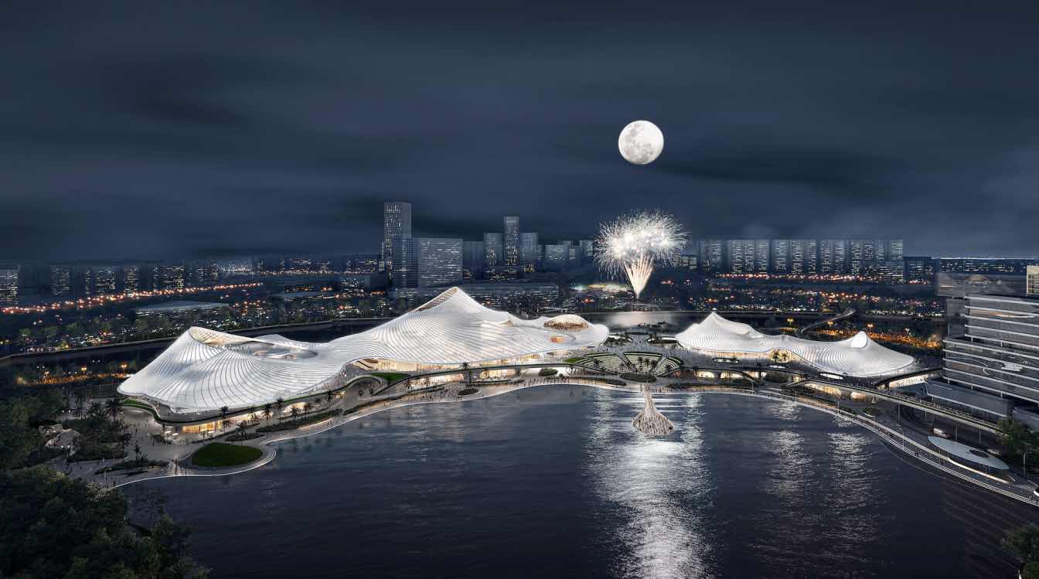This small island country located in the Malay Peninsula, can take a visitor by surprise with her cheerful landscape articulations- sensitively crafting the flora and fauna of the tropical region in her highly detailed built environment.
“ Stand out amidst the chaos with the simplicity of the material” The concept of ensuring privacy through a brick wall is implemented using clay bricks as the primary material in the design. These bricks are chosen for their easy availability and are produced in large quantities in Thailand.
Project name
Dream House Thai Massage and spa l Sukhumvit
Architecture firm
TASA NA
Location
Bangkok,Thailand
Photography
Rungkit Charoenwat
Principal architect
Chalermchai Asayot
Client
Dream House Thai Massage and spa
Embarking on a comprehensive exploration of design sophistication, the 2-story villa situated on the scenic canvas of Jeju Island, South Korea, seamlessly integrates cultural grace with contemporary allure.
Project name
Infinite Serenity Villa in Jeju
Architecture firm
Minoo Zidehsaraei
Location
Jeju, South Korea
Tools used
Midjourney AI, Adobe Photoshop
Principal architect
Minoo Zidehsaraei
Visualization
Minoo Zidehsaraei
Typology
Residential › Villa
Located in Kota Kinabalu, Sabah, Malaysia, SAVA explores the relationship of indoor and outdoor spaces in a 2-storey terrace house renovation known as Red House. With sizes of 6.4m x 29m on an elongated site, the design features a central courtyard, bridging the existing house structure and the new rear extension.
Location
Kota Kinabalu, Sabah, Malaysia
Photography
Ryan Chan, Aron Beh
Design team
Aron Beh Kawai
Material
Concrete, Glass, Steel, Stone
Typology
Residential › House
This is a children play & education space, which provide 1~12 years old children to learn and explore the classes and wonderland, the project nearby Lily pond of Kaohsiung, Taiwan. The TOTS land includes of swimming pool, cooking, drawing, yoga, sports and climbing classrooms.
Architecture firm
TYarchistudio
Location
Kaohsiung City, Taiwan
Principal architect
Jianhe Wu
Design team
TYarchistudio
Civil engineer
Linchen Corp
Structural engineer
Daho Corp.
Construction
Linchen Corp.
Material
Fiber Cement Board, Corrosion-resistant Clear Mirror, Bamboo Charcoal Paint (Formaldehyde-free), Formaldehyde-free Indoor Air Purifier, Glazed Stone Paint, Real Wood Veneer, Stainless Steel Baking Finish Pipe
Typology
Educational Architecture › Children Play & Education Space
The history of Luohu can be traced back to the removal of Luohu Mountain, undertaken to create a 1.3-square-kilometer golden area in Shenzhen. The buildings people now recognize, like the Shenzhen Development Center and Shenzhen Railway Station, stand on land that was once part of Luohu Mountain.
Project name
FUTURE CITY Exhibition Center
Architecture firm
Various Associates
Principal architect
Qianyi Lin, Dongzi Yang
Design team
Baizhen Pan, Liangji Lin, Bo Huang, Yue Zhang Lighting: PUDI Lighting
Collaborators
Curtain wall design: SHENZHEN XINSHAN CURTAINWALL TECHNOLOGY CONSULTATION CO.LTD. Décor-procurement: Design Republic
Interior design
Various Associates
Typology
Cultural Aarchitecture › Exhibition Center
MAD Architects unveiled the design for the Nanhai Art Center in Foshan City, Guangdong, which covers a total site area of 59,445 square meters and includes three major functions: the Grand Theatre, the Museum, and the Sports Center.
Project name
Nanhai Art Center
Principal architect
Principal Partners in Charge: Ma Yansong, Dang Qun, Yosuke Hayano. Associate Partners in Charge: Kin Li, Liu Huiying.
Design team
Li Cunhao, Zhang Ying, Yoshio Fukumori, Rozita Kashirtseva, Hao Ming, Orion Campos, Zhang Lipei, Gao Chang, Zeng Tianxing, Li Yuchen, Ma Ran, Hemant Jindal, Jiang Yunyao, Zhou Rui, Ma Yiran, Zhang Tong, Peng Wanjing
Built area
Approx. 121,275 m²
Site area
Approx. 59,455 m²
Collaborators
Contractor: Foshan Nanhai Liyayuan Real Estate Development Limited Company. Executive Architects: Tongji Architectural Design (Group) Co., Ltd. Landscape Consultant: Earthasia (Shanghai) Co., Ltd. Lighting Consultant: Ning Field Lighting Design Corp., Ltd. Stage Craft Consultant: China Institute of Arts Science & Technology
Client
Foshan Nanhai Youwei Baiyue Culture Co.
Typology
Cultural Architecture › Art Center, Theater, Museum, Sports Center, Commercial
Choosing an accredited Painting & Waterproofing contractor in Singapore is a prudent decision for every homeowner. It ensures compliance with local standards, offers quality assurance, provides customised solutions, enhances aesthetic appeal, and promises long-term financial savings.
Written by
Phyllis Rosales
Photography
Iconic Bestiary

