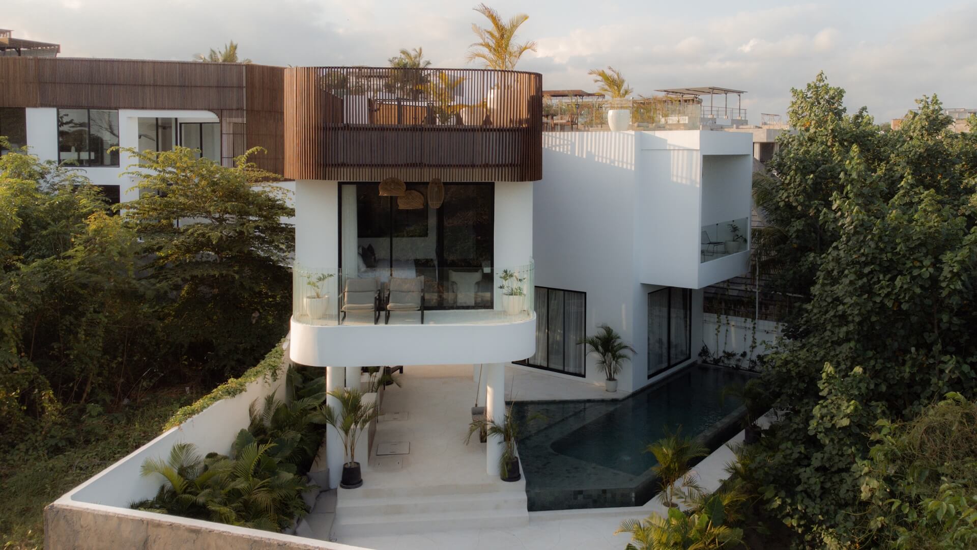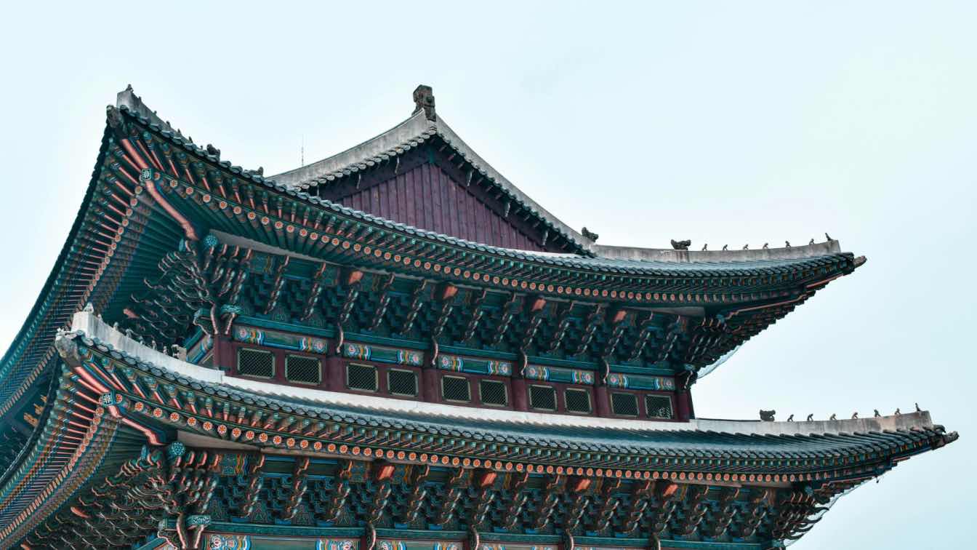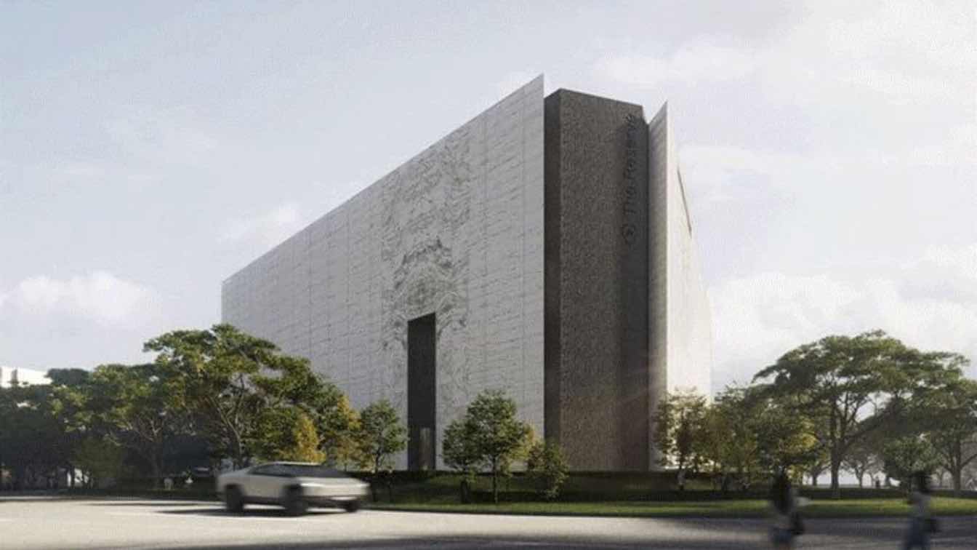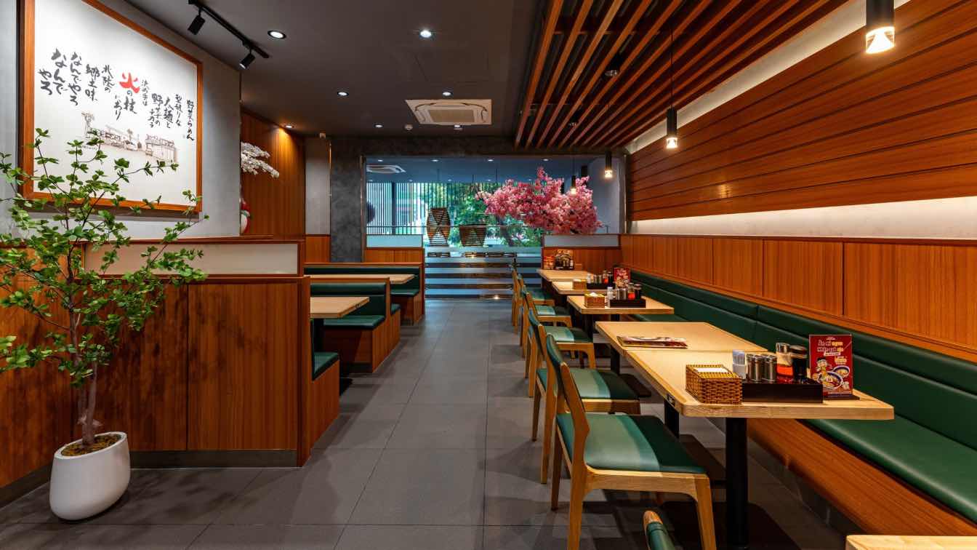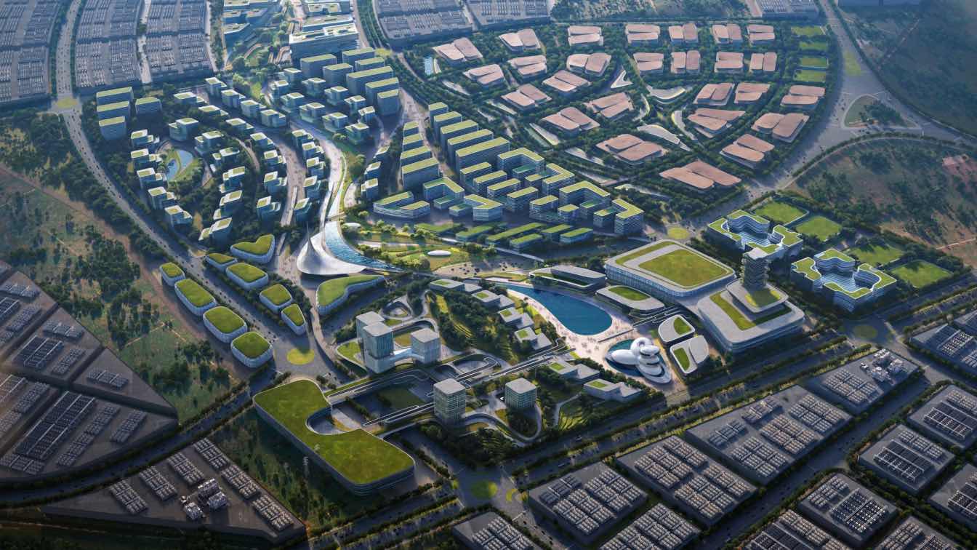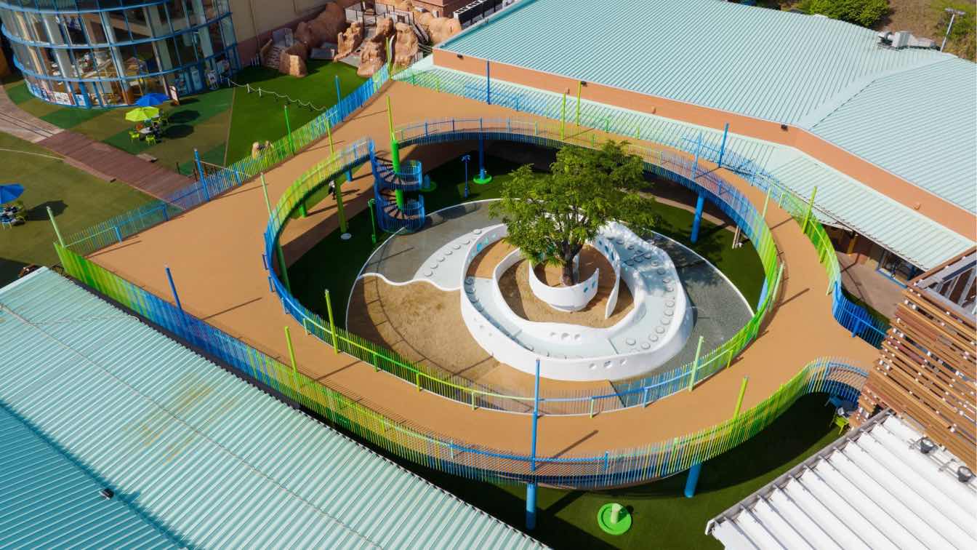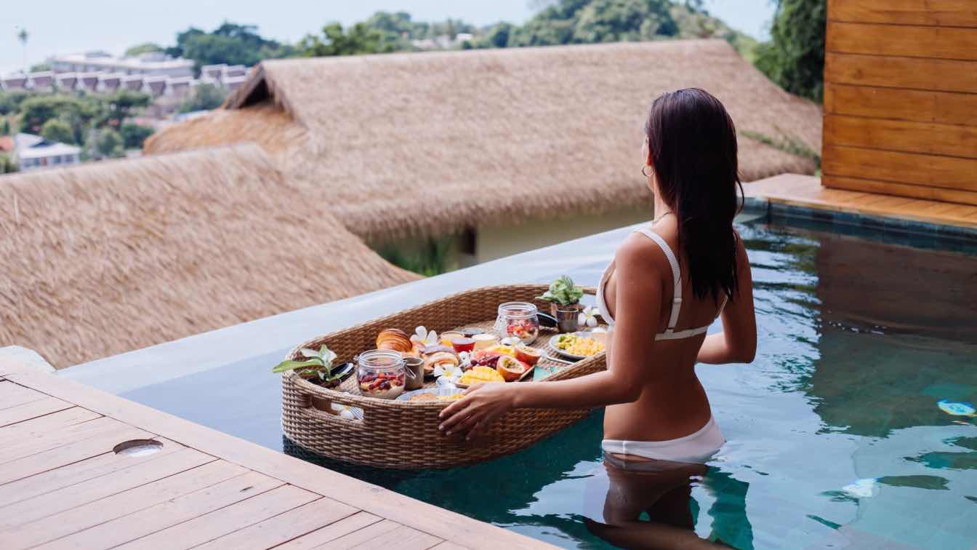In just over eight years, BREIG has emerged as a transformative force in Bali’s vibrant real estate landscape. As a multi-faceted company specializing in real estate investment, development, property management, and agency services, BREIG has crafted a legacy of excellence and innovation since its inception in 2016.
Written by
Mega Sriantari
Photography
Kristina Schleining
South Korea has experienced a remarkable architectural transformation over the past few decades. As the country has rapidly modernized, its cities have become a testament to the nation's commitment to innovation and cutting-edge design.
Written by
Elizabeth Horrell
The Reserve is a state-of-the-art alternative asset center in Singapore, designed by Monolab Studio. It seamlessly integrates functionality with a commitment to environmental stewardship.
Written by
Abdullah Nagaria
By creating a space design that Vietnamese people love, I hope to make ramen feel more familiar to them and to help it become more widely known among Vietnamese people.
Project name
HACHIBAN RAMEN(8 番らーめん) - Lê Văn Sỹ
Architecture firm
MIRAI IDCD
Location
300a Đ. Lê Văn Sỹ, Phường 1, Tân Bình, Hồ Chí Minh, Vietnam
Photography
Anthony Nguyễn
Principal architect
Mamoru Maeda(前⽥ 護), Trần Bình Trọng
Design team
Mamoru Maeda (Mr), TRẦN BÌNH TRỌNG (Mr
Interior design
MIRAI IDCD
Completion year
August /2024
Environmental & MEP
Kitchen (HOSHIZAKI VIETNAM)
Material
Main finishing / equipment [Internal audience seats]: Floor: Ceramic tile. Counter: laminate. Wall: mortar paint, natural bamboo panel. Ceiling: LGS + PB top lime plastering iron finish, MDF laminate finish. Features and lighting fixtures: Floor: Anti-slip tile; Ceiling: System ceiling
Tools used
AutoCAD, SketchUp, Adobe Photoshop, Adobe Illustrator
Typology
Hospitality › Restaurant
Johor Corporation's (JCorp) wholly owned investee company, JLand Group Sdn Bhd (JLG), have announced a pioneering collaboration with Zaha Hadid Architects (ZHA) todevelop the mixed-use 582-acre Discovery City precinct within Ibrahim Technopolis(IBTEC), the 7,290-acre township in Johor, Malaysia.
Project name
Discovery City
Architecture firm
Zaha Hadid Architects (ZHA)
Location
Johor Bahru, Malaysia
Principal architect
Gianluca Racana
Design team
Aditya Ambare, Alex Nap, Andrei-Ciprian Cojocaru, Bahaa Alnassrallah, Ceren Tekin, Disha Shetty, Jillian Nishi, Maria Lagging, Ryan Anthony Szanyi, Shi Qi Tu, Shibani Choudhury
Collaborators
GRANT Associates, Ramboll, Maurizio Meossi, HIJJAS KASTURI ASSOCIATES SDN BHD, APUDG Sdn Bhd, WAA Design Sdn Bhd
Visualization
Zaha Hadid Architects (ZHA)
Client
Johor Corporation (JCorp)
Typology
Residential Architecture
A casino’s architectural styles are a glamorous type of beauty. Unlike an online casino in the Philippines, only the best-dressed people can enter.
This project involved the renewal of a children's playground located in a corner of a large commercial facility. We created a beautiful and enjoyable paradise, "SHANGRI-LA," that will remain in the memories of children.
Project name
SHANGRI-LA in Oita
Architecture firm
SAKO Architects
Location
2-1 Koendorinishi, (Park Place Oita), Oita, Japan
Principal architect
Keiichiro Sako
Explore all that Bali has to offer, from high-end seaside lodges to low-cost homestays. Enjoy the energetic art scene, and soak up the heat, climate, and tropical sunshine all year long.
Written by
Eshnomia Eshnomia
Photography
Kroshka Nastya

