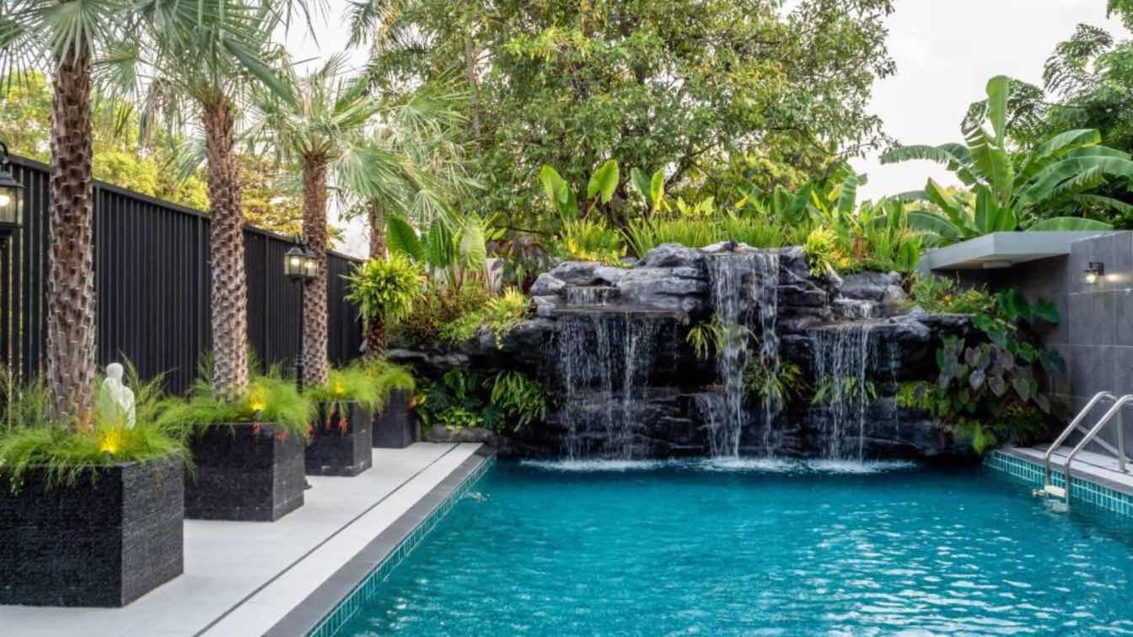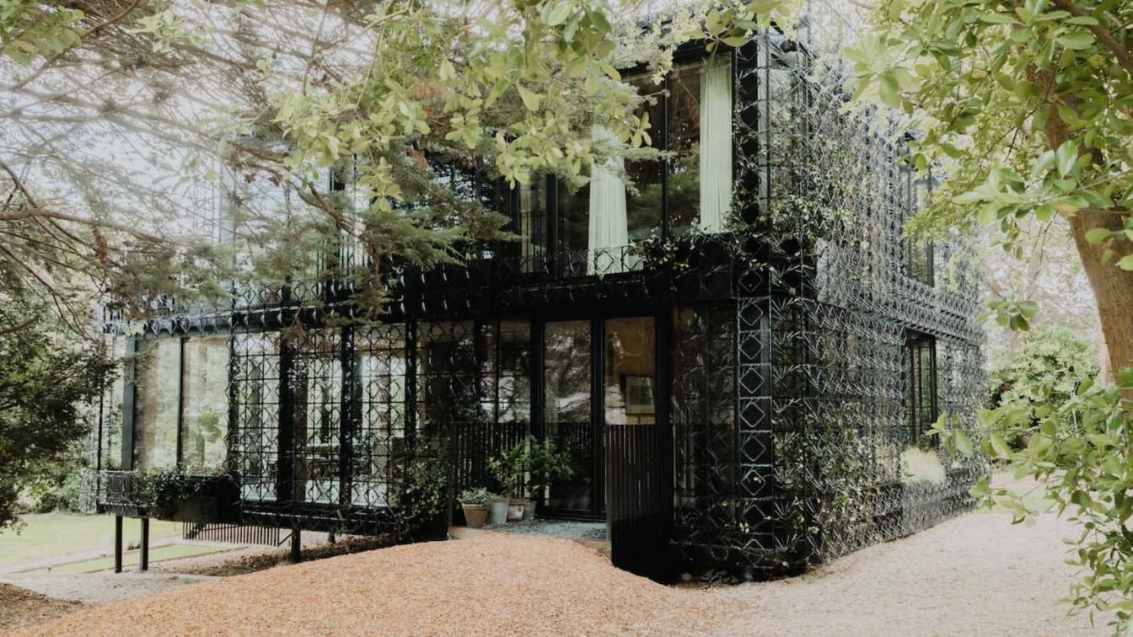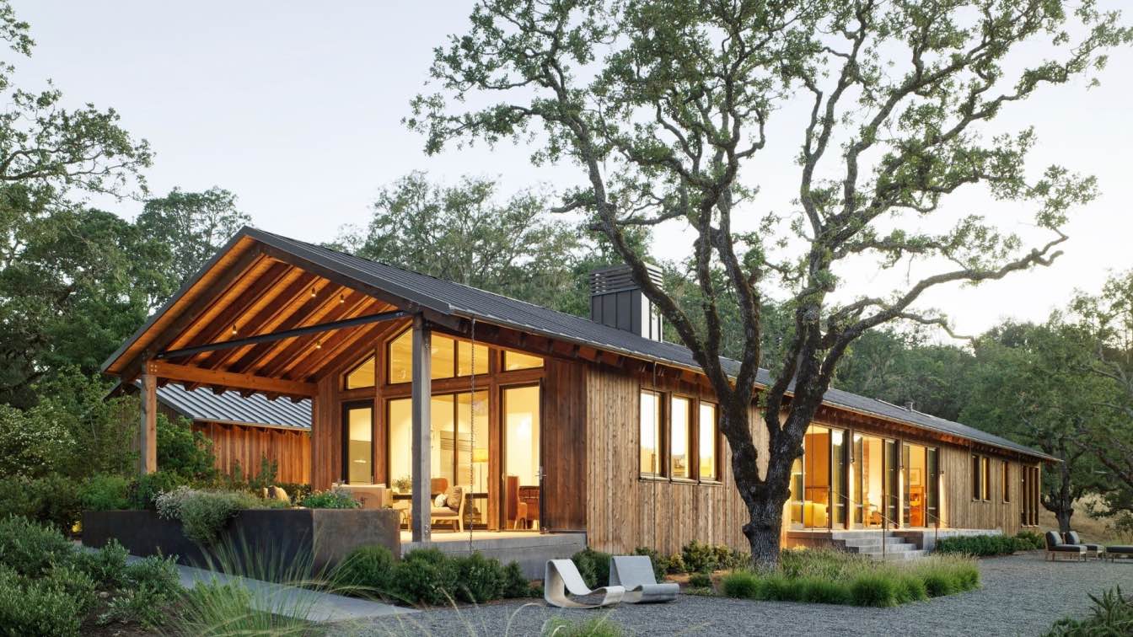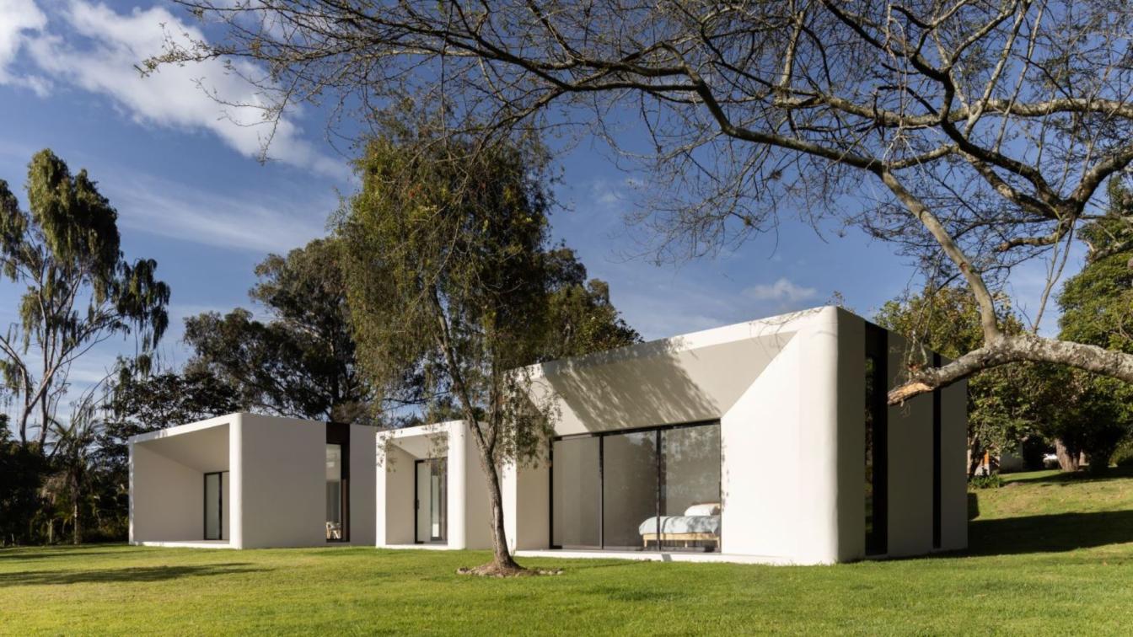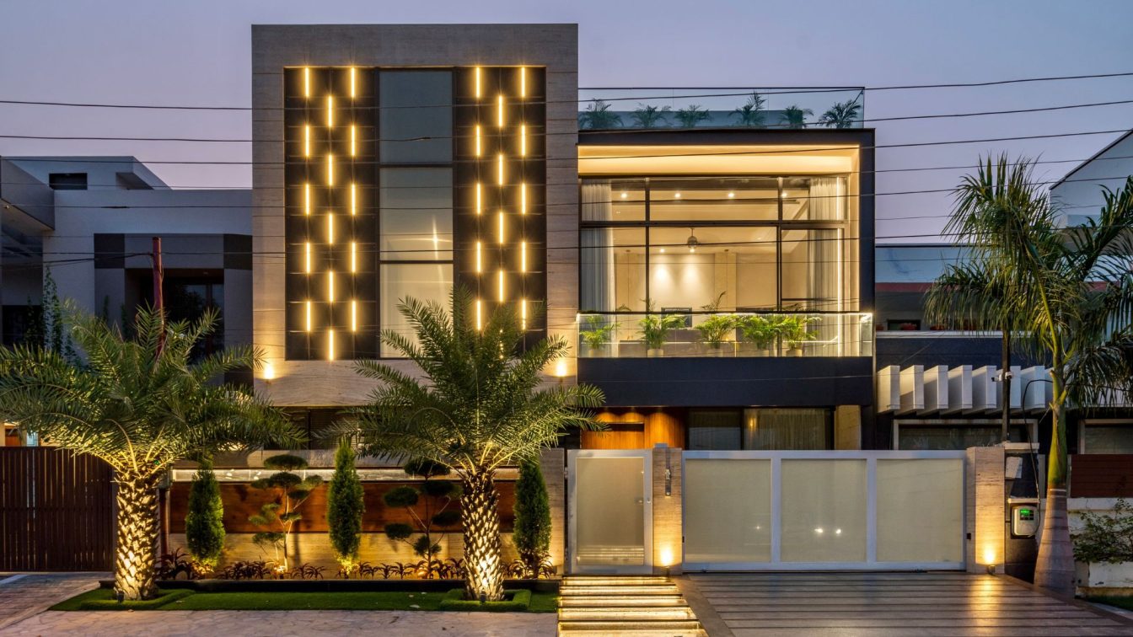mArchten: Eric and Joy selected a 17-year-old house located alongside the Phra Khanong canal in the On Nut area as their new home. Recognizing the wear and tear that had accrued over the years, they decided to renovate it, carefully preserving its original charm. The couple chose a meticulous, piece-by-piece renovation approach to maintain the classic character of the old house, demonstrating a dedication to craftsmanship where furniture makers have skillfully adjusted each component within the home.
Modern Meets Gothic
The primary style of the house emphasizes a modern aesthetic interwoven with classic Gothic elements, subtly dispersed throughout various parts of the home. Wherever you encounter black accents, you will find Gothic touches, creating a sense of a treasure hunt as you explore these features spread across the residence.
Black as the Central Theme
In the comprehensive renovation of their home, Eric and Joy did not limit themselves to updating just the furniture or adjusting the new openings. The transformation reached into the finer details, where altering the color palette of elements such as floor skirting and window frames became crucial to the design's success. By predominantly embracing black, these changes enhance the Gothic aesthetic, achieving a balance of sophistication and boldness. This deliberate choice of black as a unifying color serves as the backbone of the renovation, seamlessly integrating various decor elements to complete the grand vision. The dark tones not only preserve the house's classical charm but also infuse it with a modern edge, offering a dynamic interplay between elegance and intensity throughout the space.
In the open-plan living room, spatial delineation is achieved through the strategic placement of furniture, effectively creating distinct zones within the area. The soft ambiance introduced by white and beige tones is punctuated by black accents on door panels and floor skirting, adding depth and definition to the overall design.

Curved elements have been introduced in the decorative walls and window frames to soften the overall look, ensuring that the space does not appear too stark despite the predominant use of black. This thoughtful design approach is featured in Eric and Joy's home office, balancing the boldness with a touch of elegance and fluidity.
While typical renovations often focus on expansions or the creation of entirely new spaces, the remodel of Eric and Joy's home embraced a distinct approach. The existing furniture, bequeathed by the previous homeowner, holds historical significance alongside the house's own character. This unique inheritance sparked the concept of rejuvenating the furniture's appearance, enhancing each piece to align with the modern vision of the new owners.
By engaging in a thoughtful process of analysis and creative design, the designers worked to ensure that every modification resonated with Eric and Joy’s personal aesthetics and functional desires. This careful strategy, combined with the meticulous artistry and dedication of skilled craftsmen, transformed the interior into a remarkably new experience. The outcome is a harmonious blend of old and new, creating an environment that surprises and delights with its unexpected freshness and charm.




























