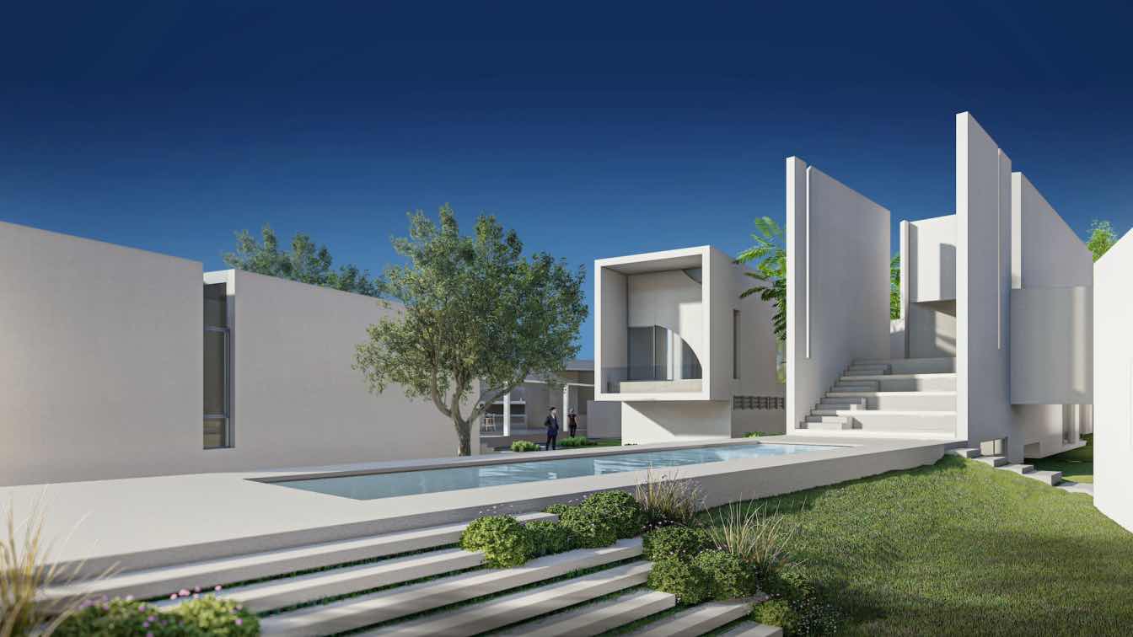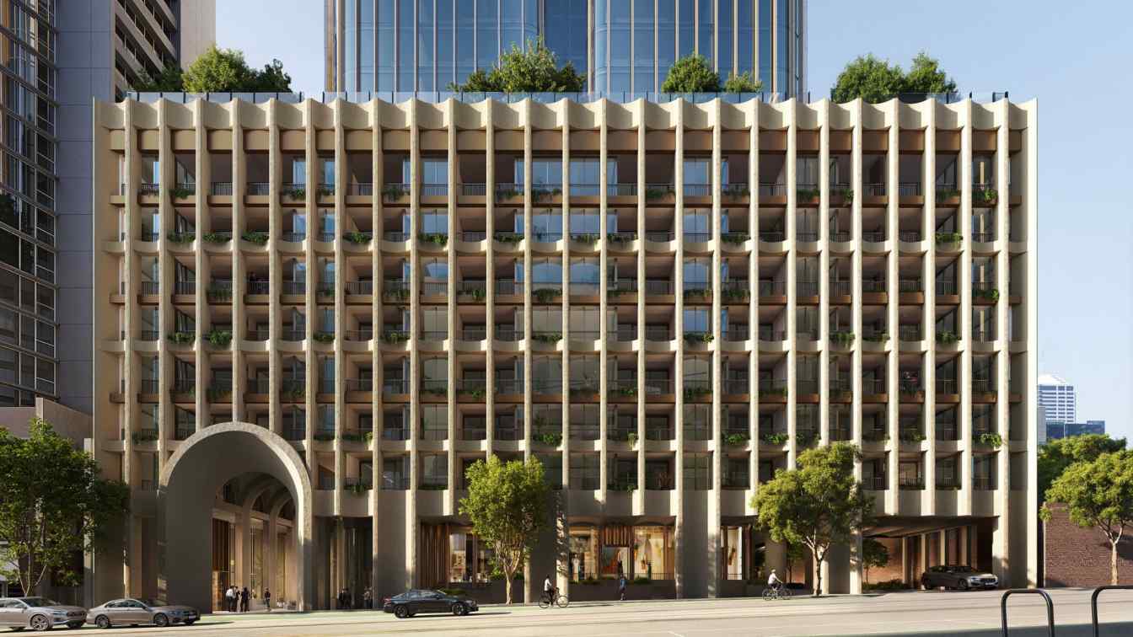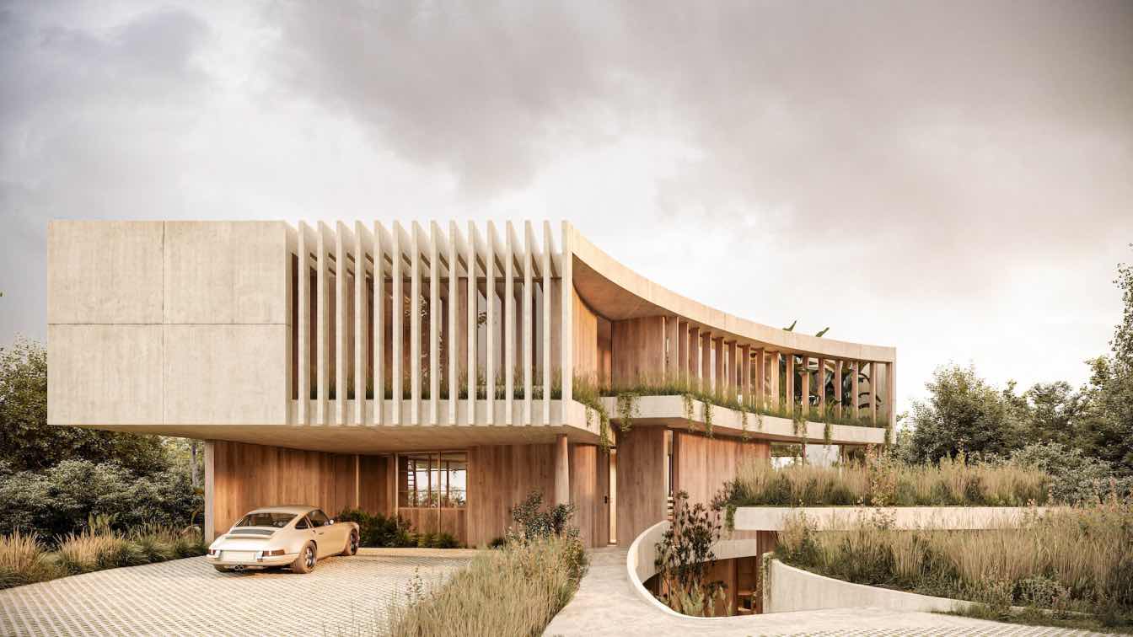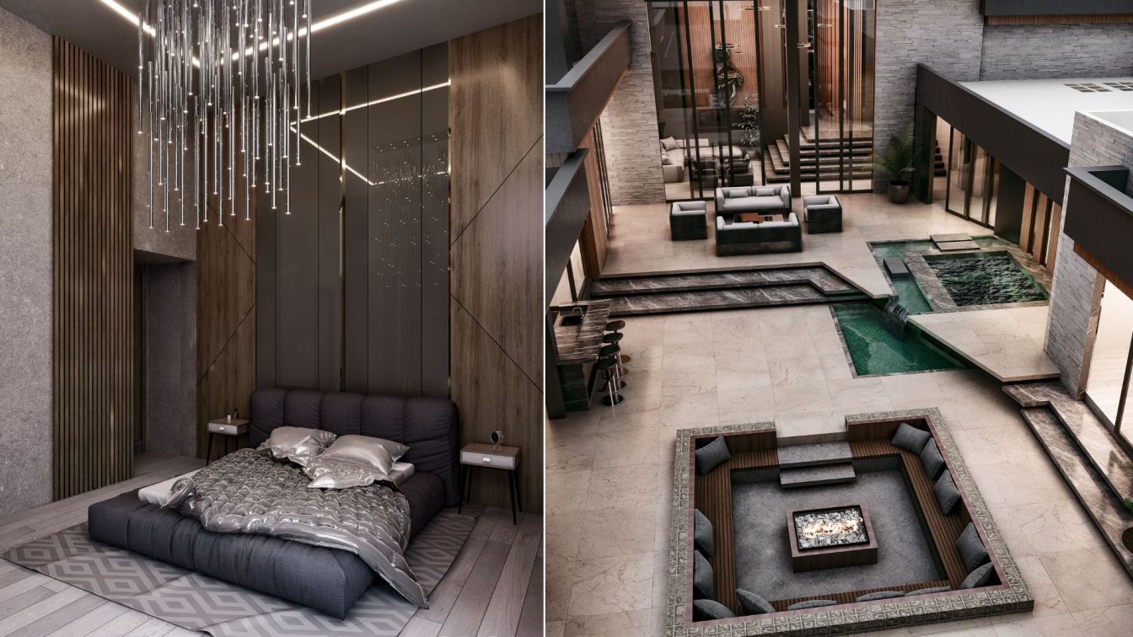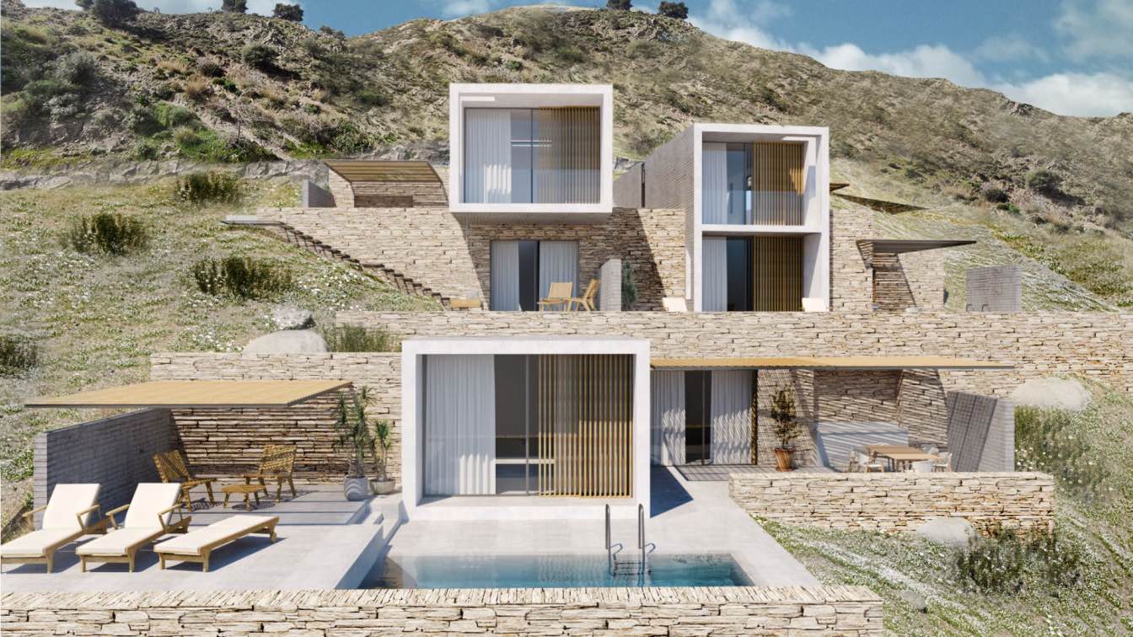Dersyn Studio: Miti Tikaan dream to be unique resort which have the space that flexible and can adapt the function itself to another which mean it’s not need to have 1 function per 1 area according to resort’s guest. This resort can be emphasize in privacy and the space of activities inside can be adapt to each individual and specific private groups of guest.
The Concept comes from the word ‘MITI’, that means ‘Viewpoint and Dimensions’ in Thai. Therefore, we want to express the definition of this word to the design of this project in our own way. Not only ‘ Modern, Minimalism, Simplicity ‘but also the perception and feeling that come out from the guest’s viewpoint, make them feel different every time when visit this place because this place can adapt and change each time the different guest come depending on how they look at it, depending on how ‘MITI’ look like in their eyes.
‘Canvas‘, white and grey shade shows in the design of MITI for the most of the area, as the simplicity from the concept. However, we design to have 70% of smooth surface mix with 30% of rough surface according to the ‘MITI’ perception of space including the shape and form that mix between rigid and organic form that create unique space and connect to the texture of both wall and floor for the material that use in the project.
The overall space come from the nature that have enclosure space surrounded the area, the unit show the mixture of organic and rigid form that create unique space for any activities and function. In the ‘MITI’ area consists of living area, lobby, relaxing pathway, pool, bar, multi purpose area for any activities that can adapt to such as studio, party area or any specific place for guest, The quality for each unit will be the same but the experience of the guest will be different every time when they visit.




























