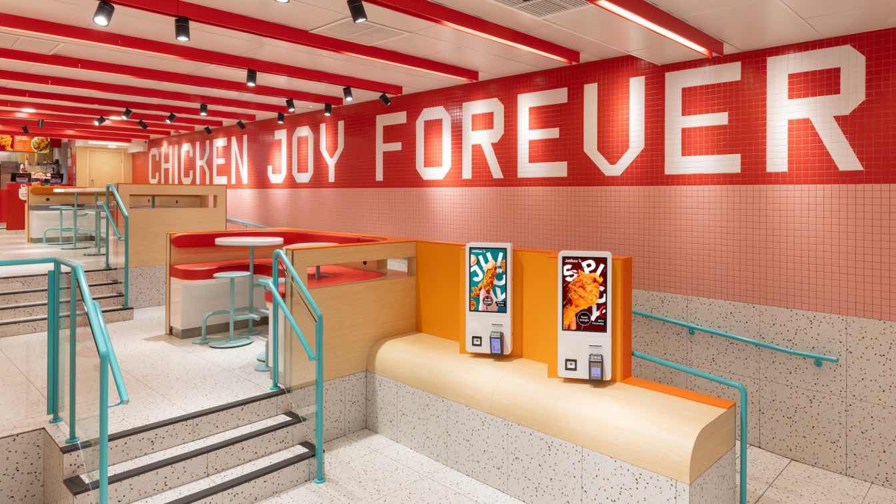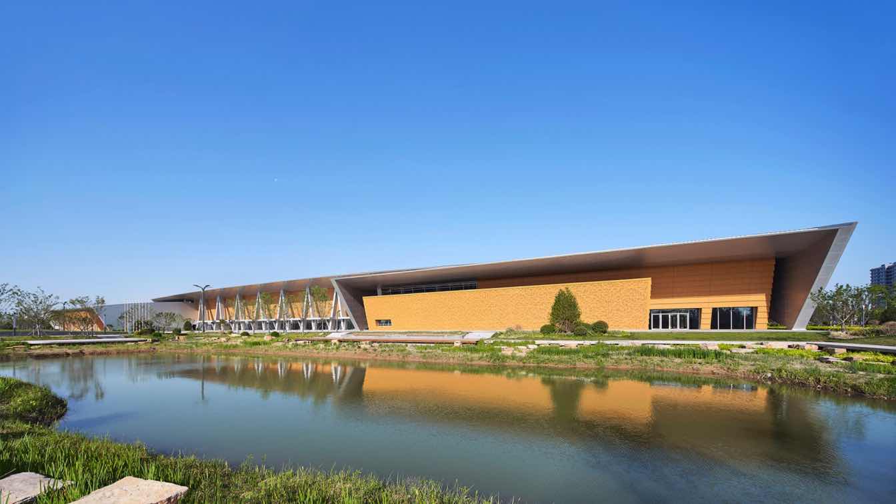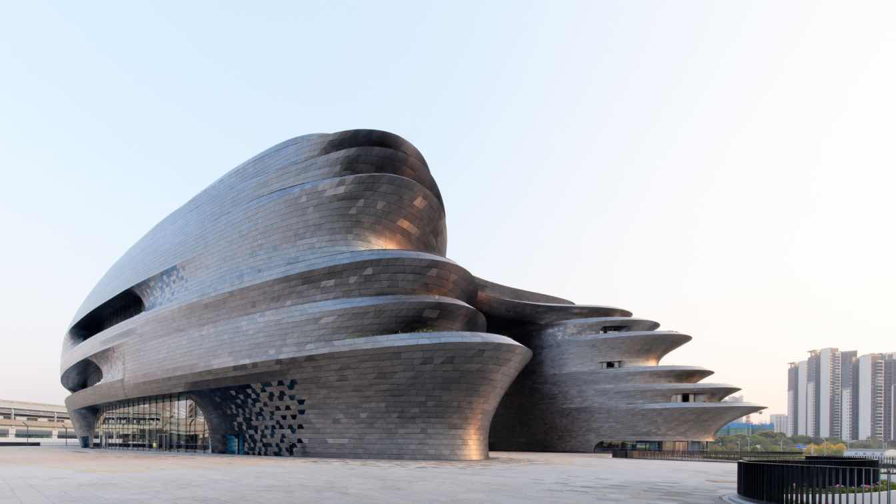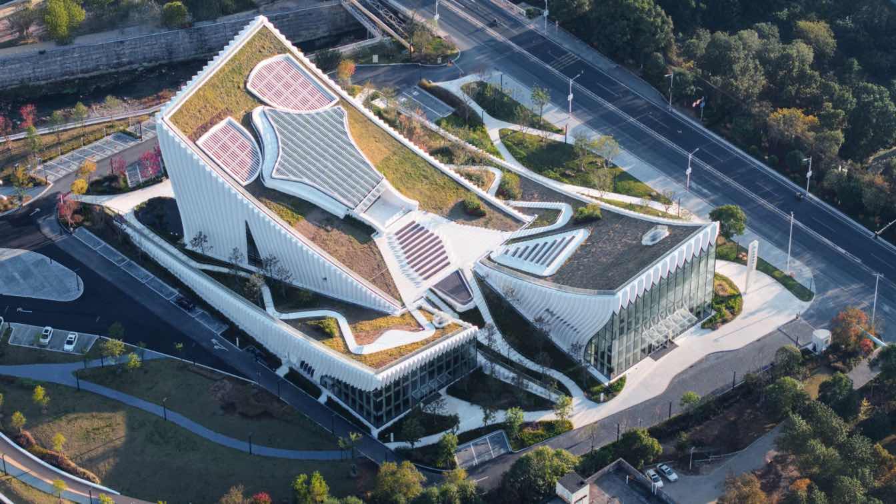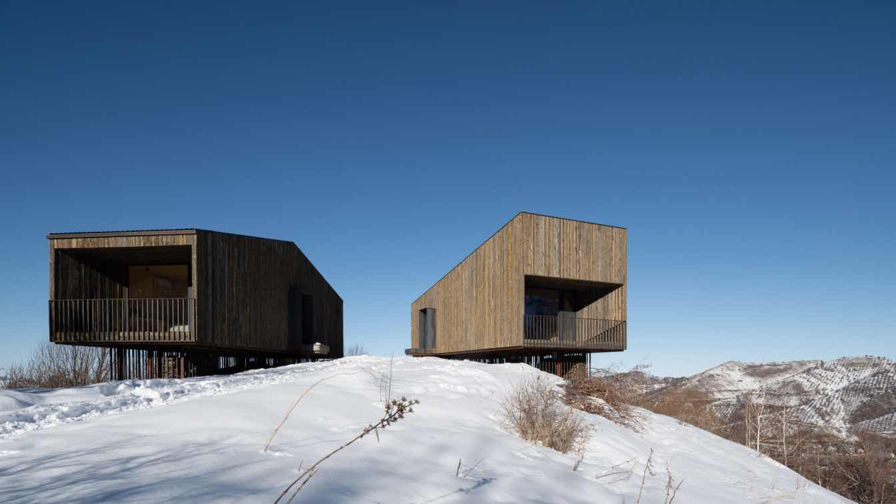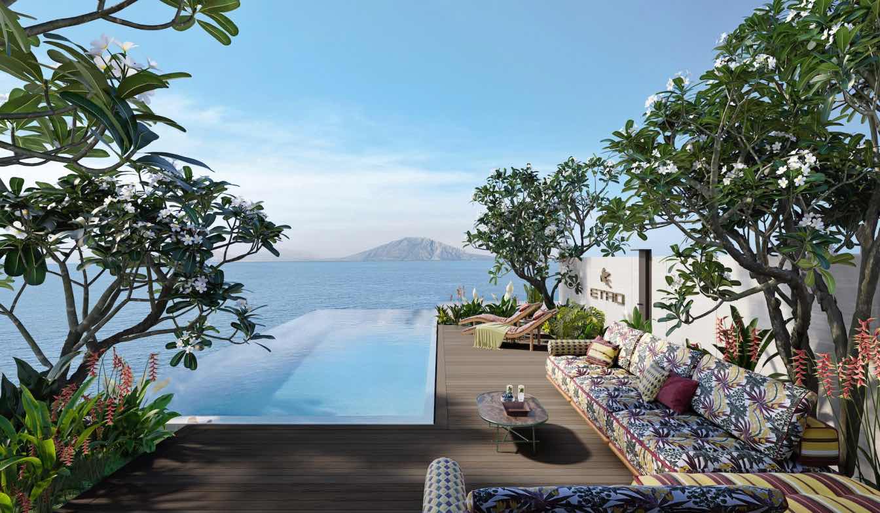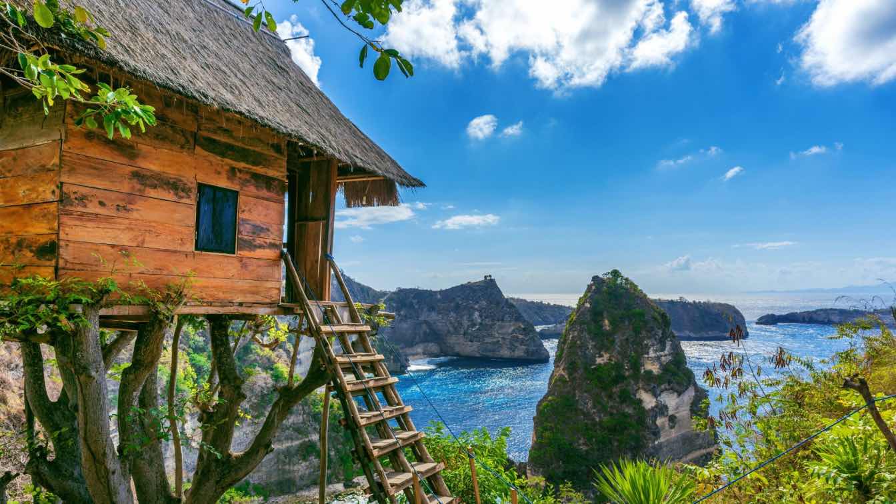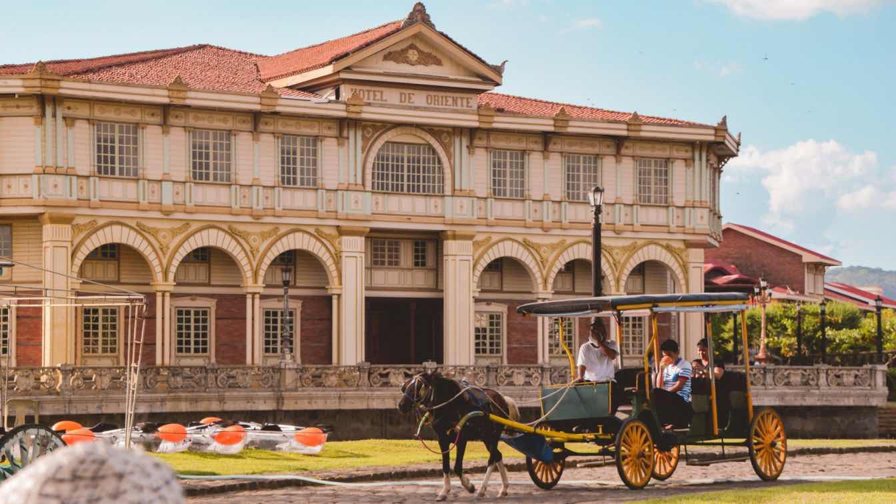London-based design studio, Shed, has unveiled an exciting new concept for Jollibee, one of the fastest-growing global restaurant brands to come out of the Philippines.
Project name
Shed’s bold new design concept for restaurant brand Jollibee
Architecture firm
Shed - https://shed.design
Built area
Multiple sites each 100-200 m²
Site area
Multiple sites each 100-200 m²
Material
Mix of ceramic tiles, terrazzo, solid surface elements, bend ply, concrete render,
Tools used
Vectorworks, Adobe Suite
Client
Jollibee Foods China
Status
Ongoing. Rollout has started and will continue in 2025
Typology
Hospitality › Restaurant, Shed
he Yellow River Delta Agricultural Product Trading Service Center is located in Binzhou City, Shandong Province, south of the 5th Changjiang Road and west of the 18th Bohai Road.
Project name
Yellow River Delta Agricultural Product Trading Service Center
Architecture firm
Architectural Design & Research Institute of Zhejiang University
Location
Binzhou, Shandong, China
Collaborators
Architectural designers: Qiu Wenxiao, Zhu Rui, Xu Sun, Qiu Jiajun, Xia Nan. Structural designers: Shen Jin, Wang Jun, Cheng Ke, Xie Liao, Wang Chengzhi, Li Li, Pan Qingxiang, Kong Huawei. Water supply and drainage system designers: Chen Ji, Chen Fei, Zhao Jieqin. Curtain wall designers: Bai Qi'an, Chen Dong, Yu Hao, Shen Zhiyuan, Yang Dongyan, Zhang Moran. Intelligent designers: Jiang Bing, Wang Fei
Interior design
Li Jingyuan, Fang Yu
Environmental & MEP
Electrical designers: Zheng Guoxing, Yang Kai, Ding Li, Fan Hongjian. HVAC designer: Yu Lilun
Landscape
Gao Fei, Ye Xingxing, Li Xianying, Wang Chunxi, Xu Weidong
Lighting
Pang Xiaoxiao, Lu Danyu, Huang Chunling, Xiao Shuzheng
Material
Reinforced concrete frame + bowstring arch truss
Client
Shandong Binda Industrial Group Co., Ltd.
Typology
Commercial Architecture
The Shenzhen Science & Technology Museum in the Guangming District of the city opens today. Showcasing the scientific endeavour, ground-breaking research and future possibilities of technology, this new institution will explore the power of science and the technological advancements defining our future.
Project name
Shenzhen Science & Technology Museum
Architecture firm
Zaha Hadid Architects (ZHA)
Photography
Virgile Simon Bertrand
Principal architect
Patrik Schumacher
Design team
Jinqi Huang, Berkin Islam, Billy Webb, Cheryl Lim, Christos Koukis, Federico Fauli, Juan Montiel, Jurij Licen, Michal Wojtkiewicz, Bogdan Zaha, Michael On, Yuxuan Zhao, Enoch Kolo, Nastasja Mitrovic
Collaborators
Beijing Institute of Architectural Design Co. Ltd. (BIAD)
Interior design
J&A (Jiang & Associates)
Structural engineer
Capol International & Associates Group
Environmental & MEP
Capol International & Associates Group
Lighting
GD-Lighting Design Consultancy Co. Ltd.
Client
The Bureau of Public Works of Shenzhen Municipality
Typology
Cultural Architecture › Museum
As a leader in China's white-feathered broiler chicken industry, Sunner Group has established the largest broiler chicken breeding and processing industrial chain in the country.
Project name
Sunner Museum
Architecture firm
Atelier Alter Architects
Location
Sunner Group Complex, Guangze County, Nanping City, Fujian Province, China
Photography
Highlite Images, Cyan & Orange Images, Atelier Alter Architects
Design team
Atelier Alter Architects (Lead Architects: Xiaojun Bu, Yingfan Zhang)
Collaborators
LDI: Beijing Yanhuang United International Engineering Design Co., Ltd. (Project Leader: Haicheng Jian). Façade Engineering: Ping Zhu. Exhibition Design: Atelier Alter Architects, Jiangsu Science Dream Exhibition Technology Co., Ltd., VI Design: Jiangsu Science Dream Exhibition Technology Co., Ltd.
Interior design
Atelier Alter Architects
Structural engineer
Beijing Institute of Architectural Design Co., Ltd. (Project Leader: Shichang Duan)
Landscape
LOCUS Associates,Ltd.
Lighting
Z Design & Planning
Construction
Beijing No. 3 Construction Engineering Co., Ltd.
Client
Fujian Sunner Holding Co., Ltd.
Typology
Cultural Architecture › Museum
The cabins are located 1,650 metres above sea level, just outside the Ile Alatau National Park, 25 kilometres south of Almaty, on the northern slope of Trans-Ili Alatau in Kazakhstan.
Project name
AUM cabins amid Mountainscape in Kazakhstan
Architecture firm
Arthur Kariev Architects
Location
Almaty Region, Beskainar Village, Kazakhstan
Design team
Arthur Kariev, Gulnara Mukasheva, Darkhan Amantaev, Baltabek M, Bakhtiyar Sayan, Ulan Medeu
Typology
Residential › House
Italian luxury fashion house ETRO is making its Southeast Asian real estate debut with “Etro Residences Phuket”, an exclusive development that merges high-end design with immersive brand experiences.
Photography
Etro Residences Phuket
Investing in Bali’s real estate offers tangible benefits, but approaching it with data-driven strategies enhances outcomes. Focus on understanding property types, location dynamics, and evolving market conditions for achieving the best rental yields and capital appreciation.
Written by
Evgeniy Gavrilenko
The Philippines is witnessing a renaissance in architecture, with designs that blend cultural heritage, sustainability, and innovation. From iconic landmarks to cutting-edge structures, these buildings not only reflect the country’s rich history but also pave the way for a sustainable and technologically advanced future.
Written by
Regine Ann Reyes
Photography
Vernon Raineil Cenzon

