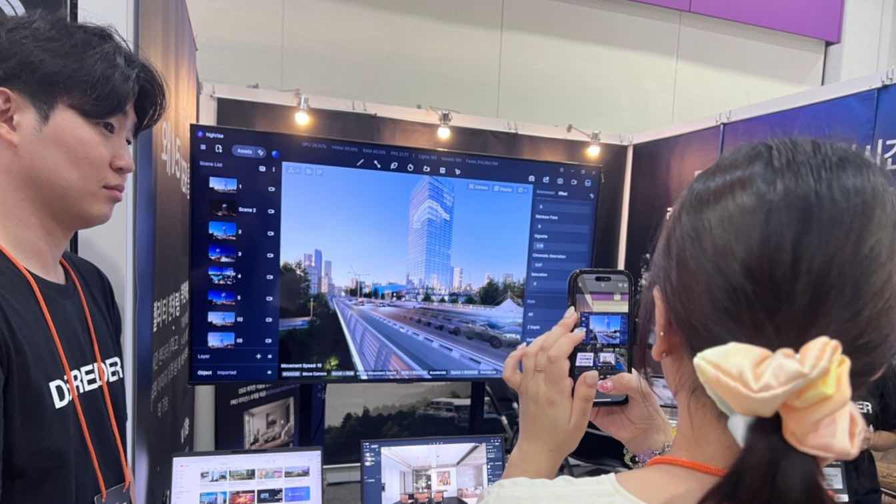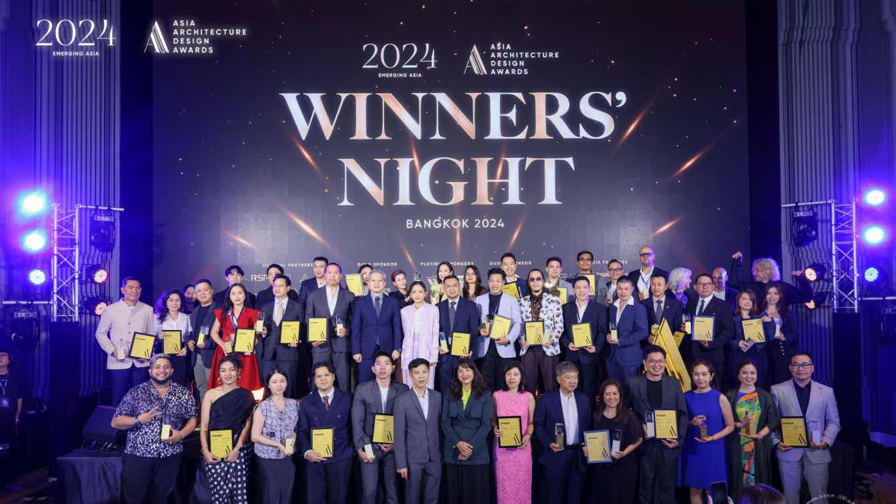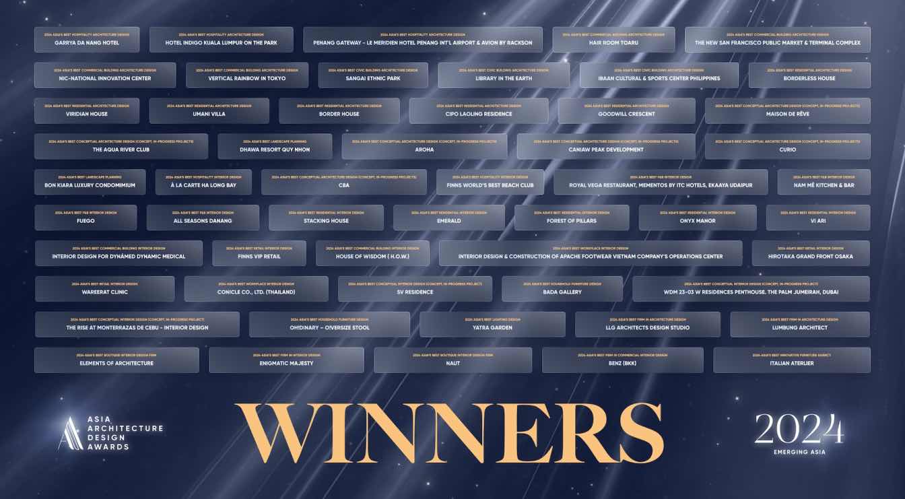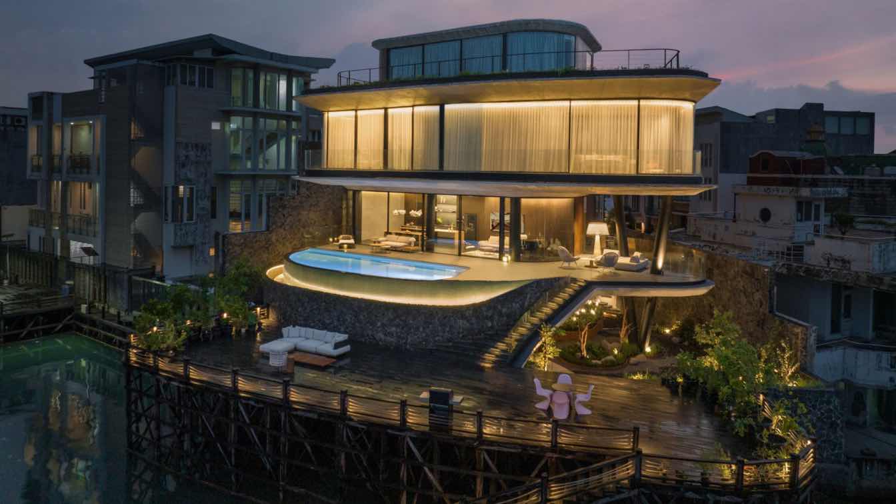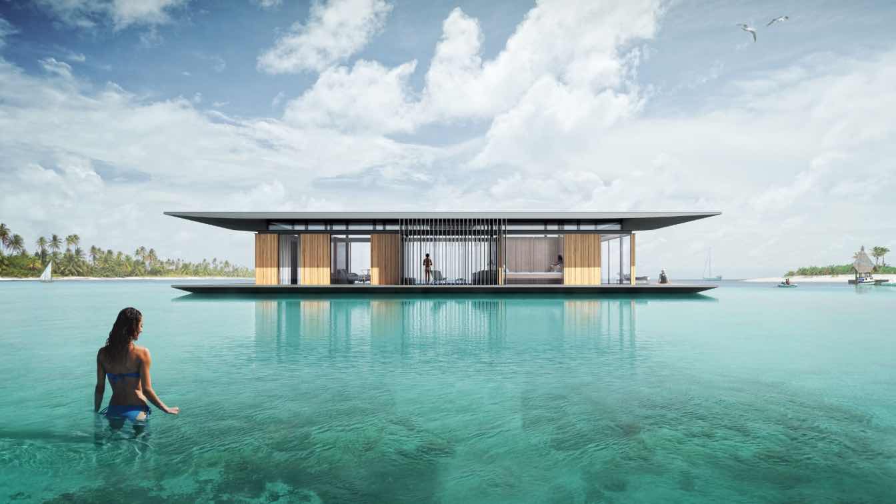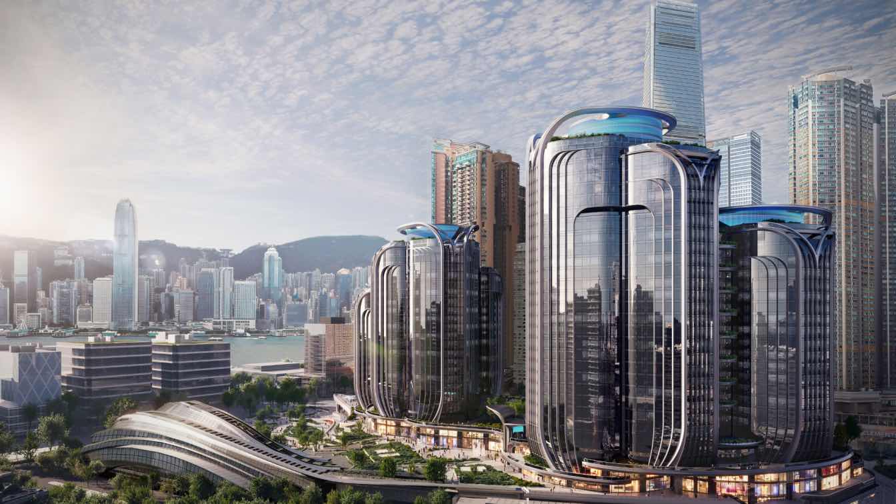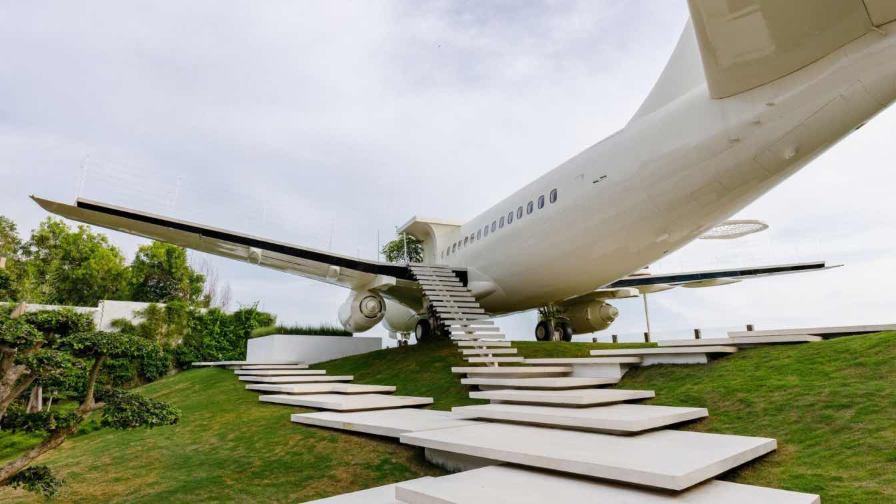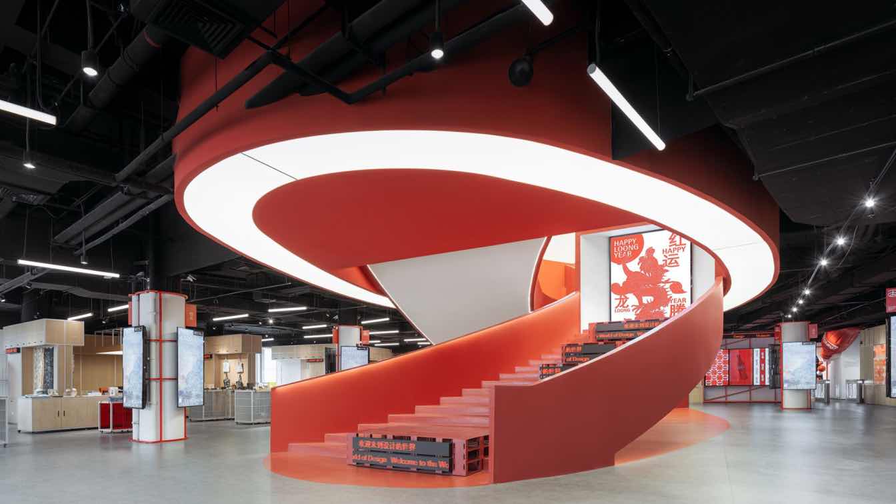D5 Render, a leader in real-time 3D rendering software, made a remarkable debut at Korea Build Week 2024, the premier event for construction and architecture in Asia. Held in Seoul, the event brought together industry professionals, designers, and technology enthusiasts to explore the latest advancements in building materials and technologies.
The prestigious Asia Architecture Design Awards (AADA) 2024 culminated in a spectacular Winner’s Night held at the SO/Bangkok.
Written by
Asia Architecture Design Awards
Photography
Asia Architecture Design Awards
The 2024 Asia Architecture Design Awards (AADA) Winner's Night is set to take place at the prestigious SO/Bangkok on the evening of July 25, 2024. This highly anticipated event will honor excellence in architecture and design, highlighting remarkable achievements and innovations within the industry.
Written by
Asia Architecture Design Awards
Photography
Asia Architecture Design Awards
A cherished property in Jakarta’s premier waterfront area, faced a looming threat: land subsidence fueled by excessive groundwater use. The owner turned to K-Thengono Design Studio for a solution to revitalize and protect their home.
Project name
House on V-Stilts
Architecture firm
K-Thengono Design Studio
Location
North of Jakarta, Indonesia
Photography
Mario Wibowo Photography
Principal architect
Kelvin Thengono
Design team
Natashia Angelina Theodora Sianturi
Collaborators
Fachrudin Faruq (Technical Drafter Team), ADA Fabrication (Interior Contractor)
Interior design
Nadia Lee
Structural engineer
PT. Cipta Sukses
Environmental & MEP
PT. Metakom A Pranata
Construction
Jaffa Constructions
Material
Concrete, Wood, Glass, Steel
Typology
Residential › House
The Floating House designed by Singapore based architect Dymitr Malcew, was to designed to minimise its environmental impact on surroundings, while offering out of the box, truly innovative living experience on water.
Project name
Floating House
Location
Mathiveri, Maldives
Tools used
Autodesk 3ds Max, V-ray, Adobe Photoshop
Principal architect
Dymitr Malcew
Visualization
Dymitr Malcew
Typology
Residential › House
Construction works have reached roof level at the new 3.2 million sq. ft. development above Hong Kong’s High Speed Rail West Kowloon Terminus.
Project name
XRL Topside Development
Architecture firm
Zaha Hadid Architects (ZHA)
Location
Kowloon, Hong Kong, China
Principal architect
Patrik Schumacher
Design team
Karthikeyan Arunachalam, Anthony Awanis, Sam Butler, Gerry Cruz, Steven Chung, Kaloyan Erevinov, Thomas Frings, Brandon Gehrke, Zachariah Hong, Leo Liu, Tom Liu, Maria-Christina Manousaki, Pray Mathur, Anastasiia Metelskaia, Irena Predalic, Haseef Rafiei, Dhruval Shah, Hunter Sims, Vincent Yeung
Built area
3.2 million ft²
Visualization
Atchain, Hayes Davidson, Superview
Client
Max Century (HK) Ltd and Century Opal Ltd
Status
Under Construction
Typology
Commercial › Mixed-Use Development
Perched atop the Nyang Nyang Beach Cliff in Bali, Indonesia, the Private Jet Villa offers a unique luxury retreat housed within an authentic Boeing 737 fuselage. Developed by Geometrium Studio, this innovative concept transforms aviation into accommodation, standing 150 meters above sea level.
Project name
Private Jet Villa
Architecture firm
Geometrium Studio
Location
Pecatu, Kec. Kuta Sel., Kabupaten Badung, Bali, Indonesia
Photography
Alexander Volodin
Interior design
Geometrium Studio
Tools used
ArchiCAD, Autodesk 3ds Max, Adobe Photoshop
Typology
Hospitality › Hotel
Red Dot Design Museum in Xiamen is the third Red Dot Design Museum globally and the second in Asia. Different with traditional museum, Red Dot Design Museum mainly exhibit industrial design products that are close to people’s daily life, which naturally inspires us with the relation of consumer culture.
Project name
Red Dot Design Museum · Xiamen
Architecture firm
STEPS Architecture, Network Party
Location
Chengyi International Business Center, No. 502, Xinglinwan Road, Jimei District, Xiamen, Fujian, China
Photography
CreatAR Images (Ai Qing)
Principal architect
Wu Yu, Ji Zixiao
Design team
Cai Kai (Network Party), Li Chenshu (Network Party), Chen Yanping (Network Party), Zeng Tian (Network Party), Zhao Yueming, Li Tao, Zhao Hui, Wang Kaiping, Cheng Guangxiao, Yan Ruiqi, Liu Yu, Sadiq, Wang Bo, Shi Luhang, Li Chunrong
Collaborators
Wayfinding design: out.o studio. Multi-media design: Network Party. Exhibition design: STEPS Architecture, Network Party, Weitian Design.
Material
Fluorocarbon paint, plywood, PC sheet, PVC flooring
Typology
Cultural › Museum

