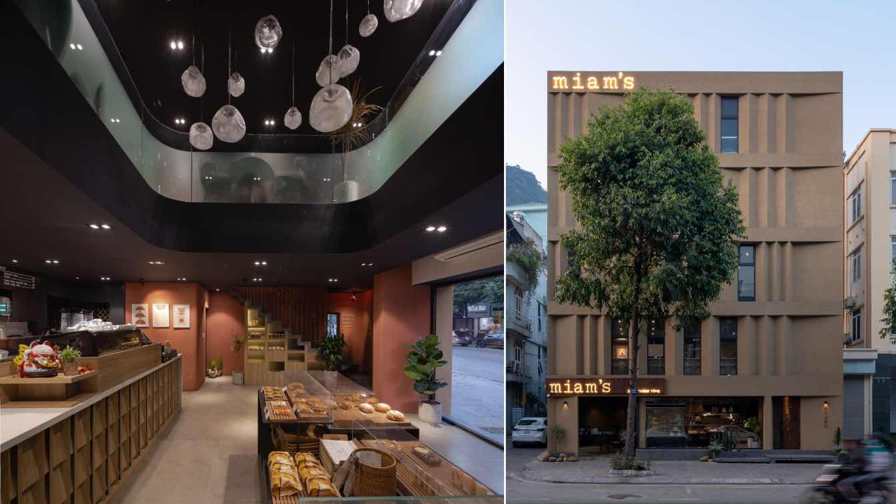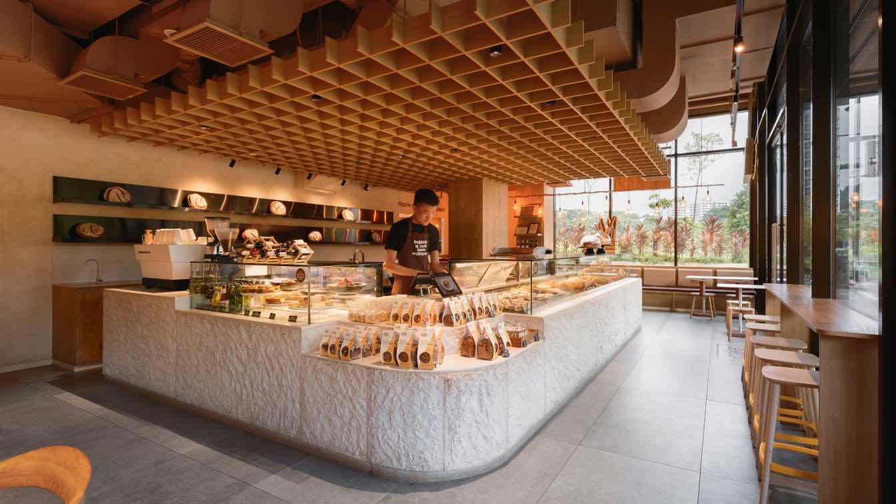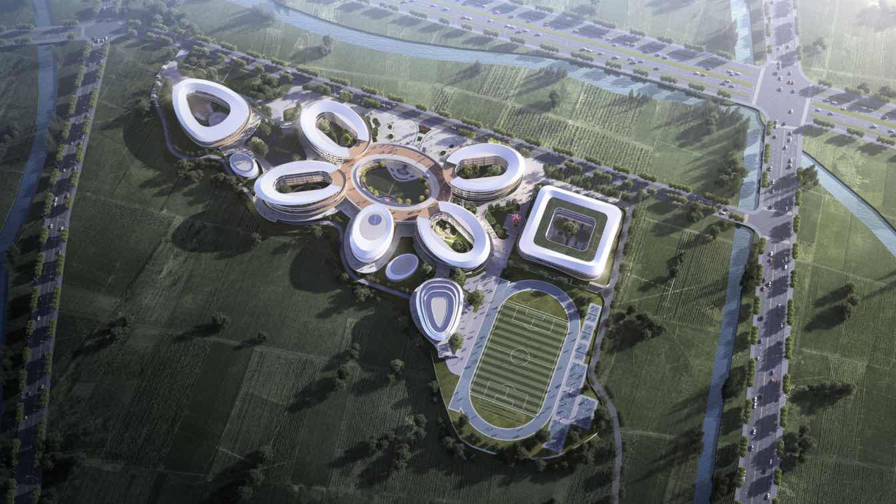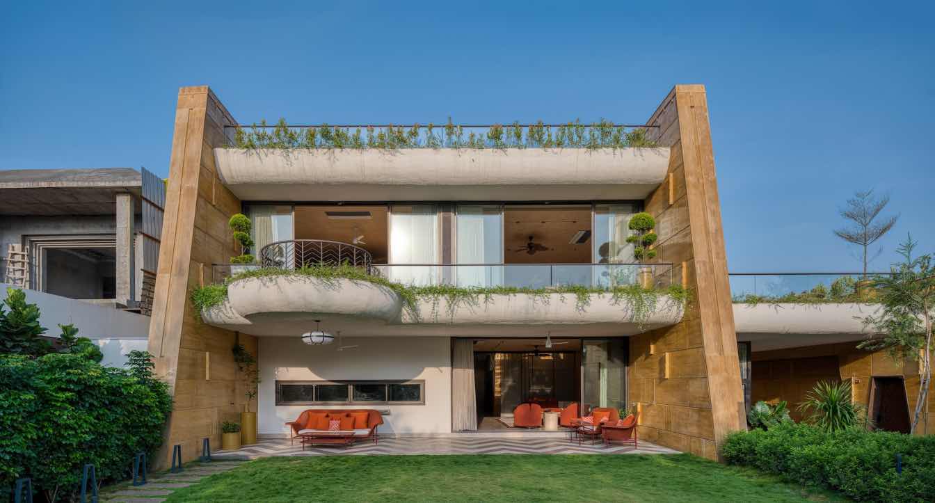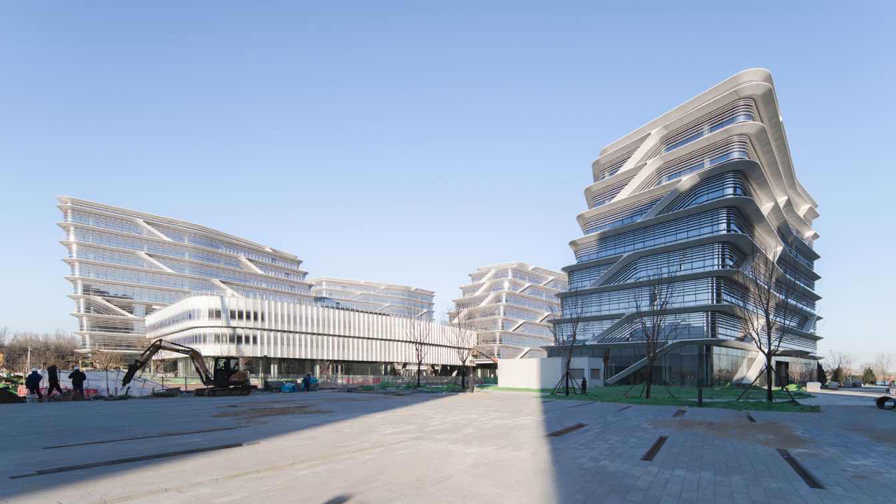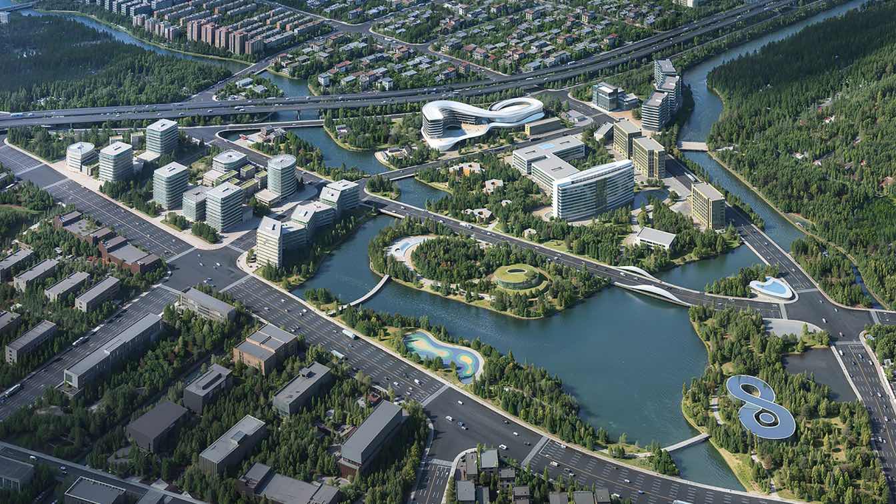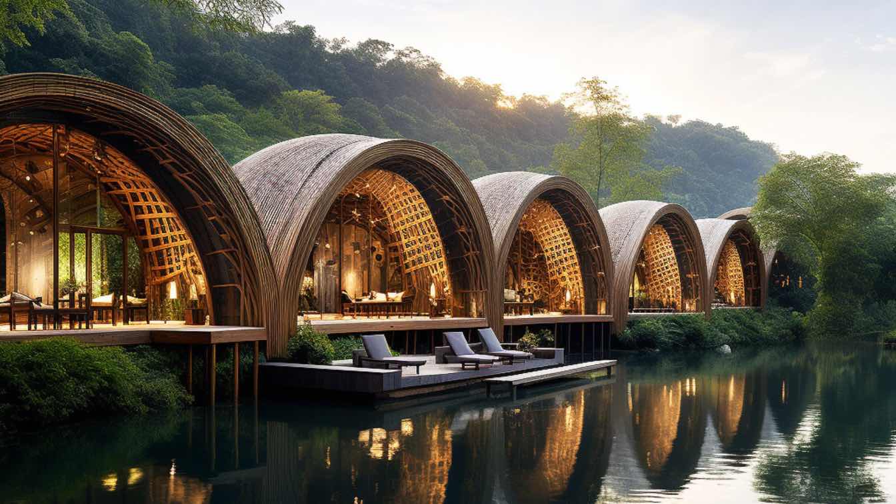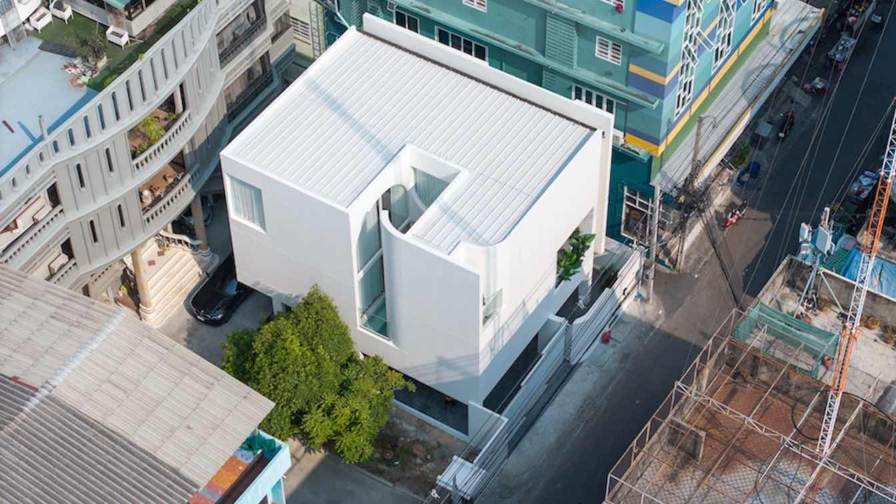Miam's is a restaurant specializing in pizza and European cuisine, as well as a café and pastry shop. Miam's was created with the mission to deliver delicious, convenient, and healthy meals made from premium ingredients.
Project name
Miam’s Coffee and Bakery
Architecture firm
007studio
Location
Ha Long City, Vietnam
Principal architect
Nguyen Dinh Thang
Design team
Le Quy Thien, Dinh Quoc Tam, Nguyen Dac Son
Collaborators
Autodesk, Dulux, Toto, Xingfa
Typology
Hospitality › Restaurant
Hot Design Folks, a Singapore-based interior design studio with 15 years of expertise in hospitality design, has completed the new Bakery & Pizzeria — Baker & Cook and Plank Sourdough Pizza at Dairy Farm
Project name
Artisan design of Bakery & Pizzeria by Hot Design Folks in Singapore
Architecture firm
Hot Design Folks Studio
Photography
Marcusl Photography
Interior design
Hot Design Folks
Material
Limestone in honed and split-face textures, forming a striking central counter; whitewashed bricks, light timber, pine planks
Typology
Hospitality › Restaurant
POA Architects released the design of ‘Ruian Agricultural Technical College’. Ruian Agricultural Technical Colleg is located in China Rui'an Mayu Town Huangshe Village Leigong Mountain, Leigong Mountain, also known as Huangyu Mountain, the legend says that the phoenix nirvana in this place and get the name.
Project name
Ruian Agricultural Technical College
Architecture firm
POA Architects
Principal architect
Pan Chengshou
Design team
Pan Junjue, Zheng Fan, Ji Chaofan, Li Ziqi, Qiu Jianle, Xu Yuanhao, Dai Manhui、Zhang Kaikai、 Jose Mos
Collaborators
Executive Architects: Zuohong Construction Group Limited
Client
Rui'an Education Bureau
Status
Under Construction
Typology
Educational › School
The Fort House by SPAN Architects embodies the fusion of regionalism with modern sensibilities. Drawing inspiration from the fortified walls of traditional forts, the design asserts a monumental facade that celebrates solidity and materiality.
Project name
The Fort House
Architecture firm
SPAN Architects
Photography
Umang Shah & Ridham Gajjar
Principal architect
Anand Maroo, Arpit Khandelwal, Pratik Gupta
Design team
Priyanshi Atre
Collaborators
Haritha John Surrao
Structural engineer
Nilesh Sharma
Typology
Residential › House
CAA's vertical city garden ‘North·Yard’, designed with the concept of Oriental Futurism, is nearing completion at the foot of Beijing's West Mountain.
Project name
North·Yard - Beijing Collaborative Innovation Park
Architecture firm
CAA architects
Principal architect
Liu Haowei
Design team
Technical Director: Leo Dy. Aojima. Project Management: Zhang Pan, Rachel Luo, Tang Xiaojing. Architectural Consulting Expert: Wang Dongchun . Structural Consulting Expert: Wang Changxing. Design Team(Competition Phase): Zhao Xingyun, Edward Ednilao, Ye Wenjie, Joseph Kahaya, Vicky Chen, Charles Jiang, Xiao Peng, Su Lide, Luo Yuhang, Shen Ao. Design Team(Design Phase): Ye Wenjie, Will Shi, Miriam Llorente, Li Shuyao, Zhu Ying, Yan Jianxin, Deng Haibo, Yang Jing, Liu Hongliang, Li Jinze, Cassie Cai, Leo Yu, Liu Yutong, Zhao Qian, Lü Jing, Guo Yupeng, Mugabe Leon Paradis, Lin Xinyao, Somoll Chantheany.
Collaborators
Cooperative LDI: CCDI (Beijing) International Design Consulting Co. Ltd, China Construction Engineering Design Group Corporation Ltd. (CSCEC). Landscape Designer: CAA architects, Guangzhou S.P.I Design Co., Ltd. Planning and Design Consultant: Beijing Urban Construction Design & Development Group Creative Center of Planning and Research Institute. Industrial Planning Research: Studio 11, School of Architecture of CAFA. Facade Consultant: China Construction & Architecture Technology Co., Ltd (CCAT). Lighting Design Consultant: China Construction & Architecture Technology Co., Ltd (CCAT). Green Building Consultant: Beijing ShiChuangXinCheng Energy-Saving Technology Co., Ltd. Business Planning Consultant: Beijing JiaYiHuXiao Business Management Co., Ltd . Construction General Contractor: Beijing Construction Engineering Group Co., LTD. Engineering Supervision: Beijing ZhongXieCheng Project Management Co., Ltd. Visual Digital Presentation: SAN, FANCY, BEN, ART Architectural Photography: DONG Image Model Photography: VISION DIGITAL, AGENT PAY
Interior design
CAA architects, Beijing Urban Construction Design & Development Group Co., Ltd
Landscape
CAA architects, Guangzhou S.P.I Design Co., Ltd
Visualization
SAN, FANCY, BEN, ART
Tools used
Rhinoceros 3D, V-ray, Autodesk 3ds Max, Enscape, AutoCAD
Material
Facade Glass - Haiyang Shunda. Aluminum Cladding Panel – Jinzhu, Dahua Rixin. Aluminum Profiles – AAG (Asia Alminum Group). GRC (Glass Fiber Reinforced Concrete) – Hebei Longteng
Client
Beijing Haidian District Sujiatuo Town Cooperative Economic Association, Xinmu Real Estate Development Co., Ltd.
Status
Nearing Complection
Typology
Commercial › Office
POA Architects, led by Pan Chengshou, released the scheme design of China Eye Valley Convention and Exhibition Center and Hotel.The project is situated in Wenzhou, Zhejiang, a city celebrated for its scenic beauty and rich cultural heritage.
Project name
China Eye Valley Exhibition Center
Architecture firm
POA Architects
Principal architect
Pan Chengshou
Design team
Lin Hao , Han Qiang , Wang Yuanchao , Jin Feifei
Built area
approximately 64,600 t²
Site area
approximately 70,318 ft²
Collaborators
Zhejiang Architectural Design & Research Institute Co
Client
Wenzhou Jinchang Investment Co
Typology
Commercial › Office, Hotel, Business, Exhibition, Conference
Green Paradise is a modern residence with an organic design inspired by nature and harmonized with the environment.
Project name
Green Paradise
Architecture firm
Studio Aghaei
Tools used
Midjourney AI, Adobe Photoshop
Principal architect
Fateme Aghaei
Design team
Studio Aghaei Architects
Typology
Residential › House
"Living with Art" is a design concept that seamlessly intertwines art with life, utilizing architecture as the canvas. When a home represents a way of life and living, the residences of art lovers are frequently compared to art galleries, narrating the tale of life through the strategic placement of artwork in every space.
Architecture firm
Sata Na Architect
Location
Bangkok, Thailand
Photography
Rungkit Charoenwat
Principal architect
Chalermchai Asayot
Typology
Residential › House

