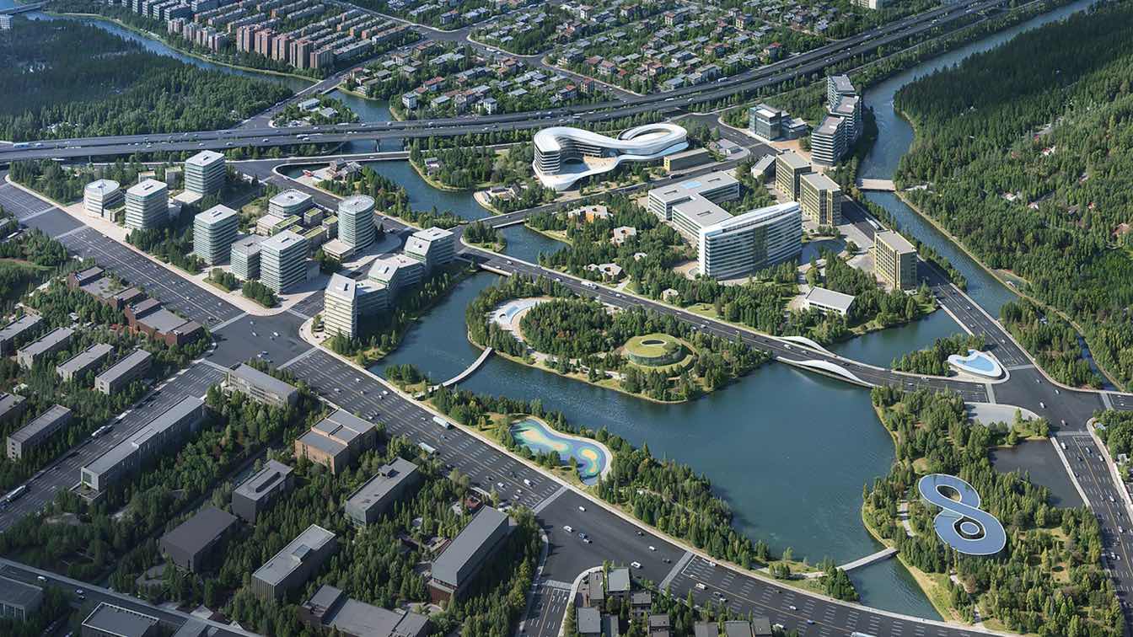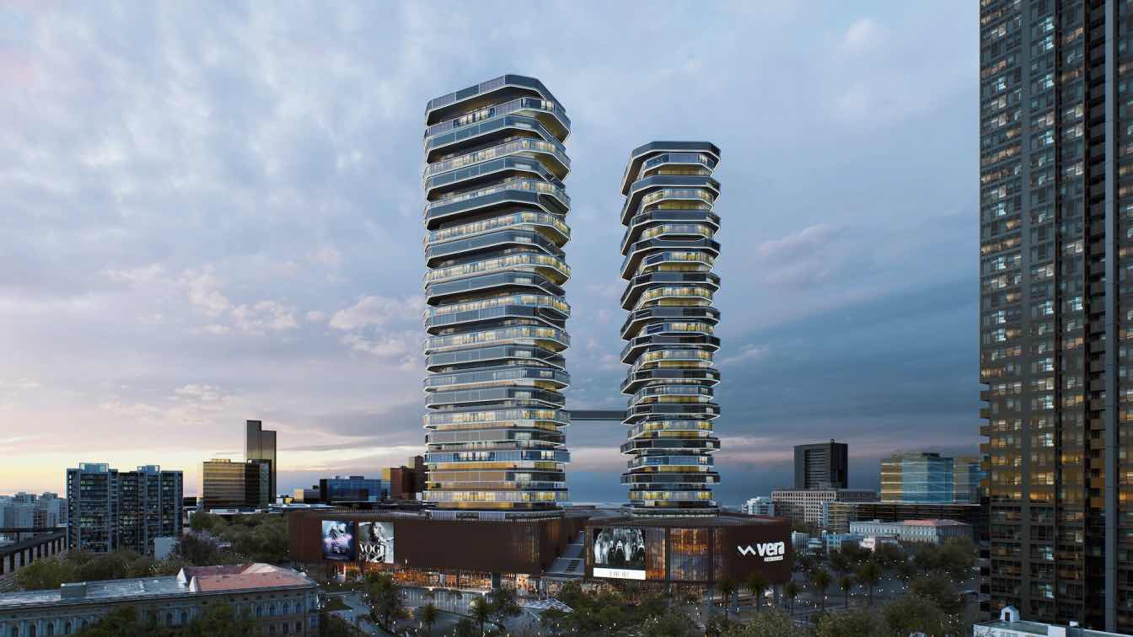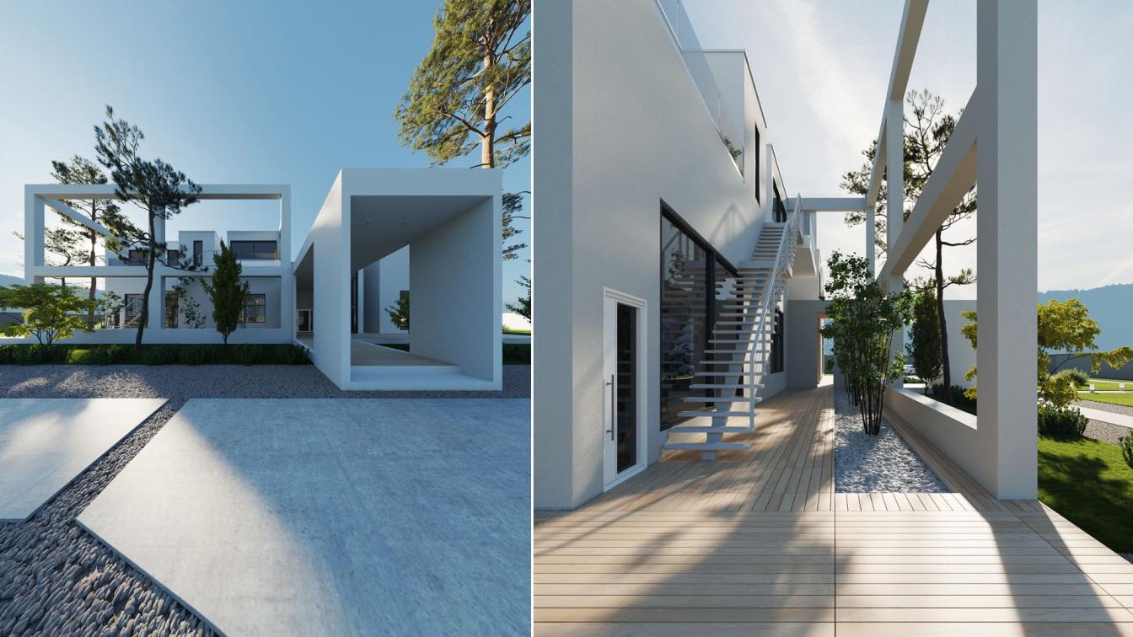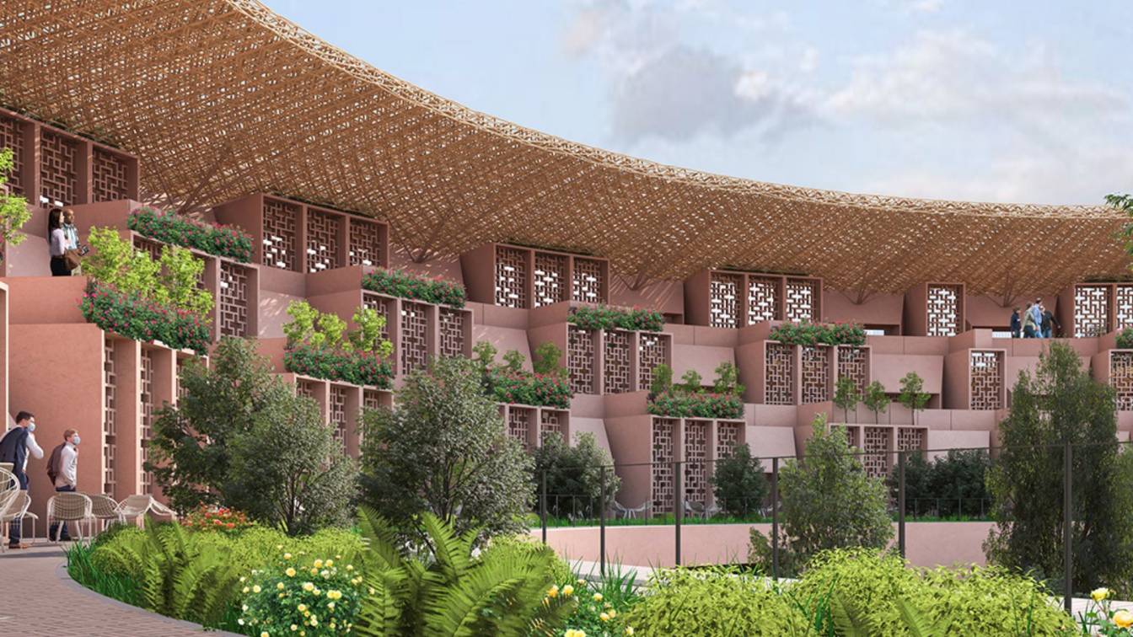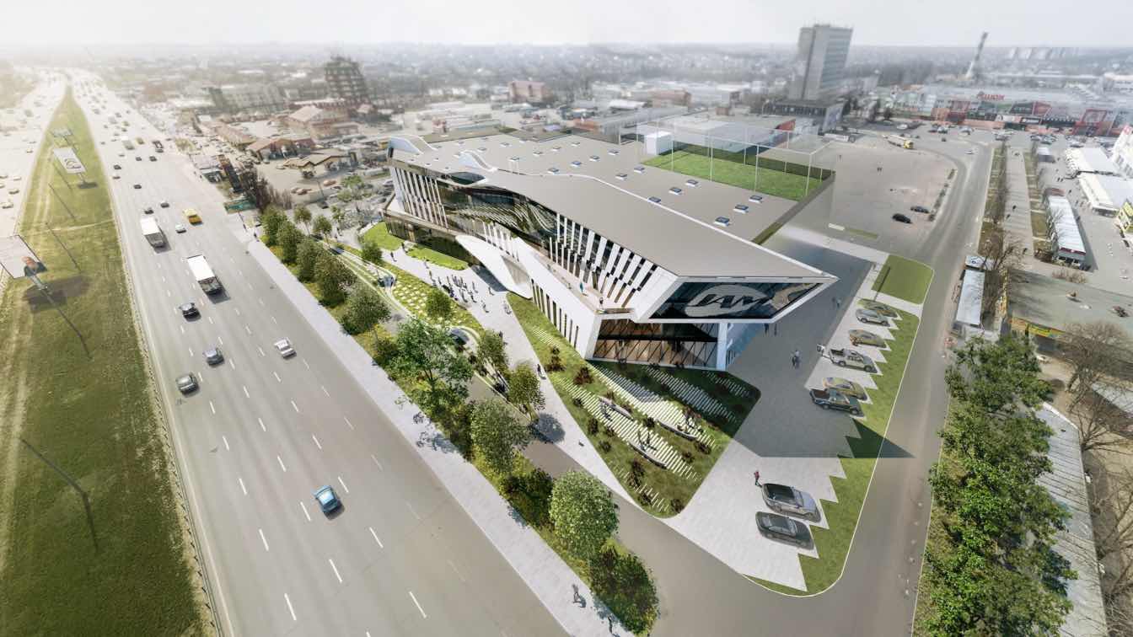POA Architects, led by Pan Chengshou, released the scheme design of China Eye Valley Convention and Exhibition Center and Hotel.The project is situated in Wenzhou, Zhejiang, a city celebrated for its scenic beauty and rich cultural heritage. This initiative aims to enhance the comprehensive facilities of Yangu Town, elevate the service capabilities of the area, and capitalize on the Yangu economy to forge a green, communal urban lounge.
The design embraces the conceptual theme of "Yangu + Infinity," artfully incorporating the mathematical symbol "∞" into the spatial layout. The design’s looping, dynamic roof not only evokes the imagery of an eye but also symbolizes the limitless possibilities of China's Yangu. A deep respect for local culture is a cornerstone of our approach, prompting our architects to draw inspiration from the elegance and fluidity of seagulls and silk. These elements are reflected in the flowing curves of the convention center and hotel, representing a melding of heritage and modernity, alongside the economic ascent of Wenzhou.
Given the site’s irregular polygonal shape and its proximity to the noise of a southern elevated road, the plan adopts a "central axis with functional zones on either side" layout. This configuration intentionally increases the distance between the buildings and the noisy road, mitigating sound intrusion. Both the hotel and convention center are designed around secluded courtyards that cultivate private, serene environments shielded from the bustling external activity, thus ensuring a tranquil guest experience.

The hotel’s podium roof features an open terrace that overlooks the main visual axis of the park, maximizing the integration of scenic resources within the site. The creation of elevated spaces facilitates an extension of the hotel’s dining area outdoors, promoting a seamless transition between the interior and exterior environments. Moreover, strategic vertical layering and horizontal segmentation clearly delineate the convention center and hotel, enhancing their functional interplay and adaptability.
The architectural design subtly integrates the soft curves of the surrounding landscape into the facade, employing contrasts of form and void to sculpt an aesthetically engaging structure. Horizontal wave patterns and a contemporary minimalist style resonate with neighboring park structures. Dynamic, pleated curved aluminum panels envelop the hotel and conference center, reinforcing the architectural unity and signifying a new pinnacle in Yangu’s development.
This project is guided by principles of ecological sustainability, featuring designs that facilitate optimal ventilation and incorporate rainwater and photovoltaic recycling systems. The innovative rooftop design offers natural shading and rain protection, while beneath the eaves, a diverse ecological microenvironment flourishes, integrating the building with its natural surroundings.












About
Founded by Pan ChengShou in 2020, POA Architects is led by Pan ChengShou,and Julia.It is committed to exploring the future of human and architecture, the organic symbiosis of the environment and sustainable development. It is brings the natural experience of the East into the practice of architectural culture, that embody a contemporary interpretation of the Eastern affinity for nature. With a vision for the city of the future based in the spiritual and emotional needs of residents, POA endeavors to create a balance between humanity, the city, and the environment.
POA's projects encompass urban planning, urban complexes, municipal buildings, public buildings, sports stadiums, residential, industrial buildings, urban renewal and public service facilities, etc, and has practice works in China, the U.S. and Hong Kong. In 2023, the first generation of China's future community, Nanhu Community in Ouhai, which was researched, developed and designed by POA, was completed and put into use.In 2024, POA was invited to join the American Institute of Architects (AlA In 2024, POA was invited to join the American Institute of Architects (AlA) and the Royal Institute of British Architects (RIBA). POA’s signature cultural projects include Gold International Plaza(2014,China),Ouhai Bay Public Rental Housing (2014,China).Other urban projects include the Wangshan Ecological Waterworks (under construction), Digital Agricultural Co-operative Society (under construction), Oulian Automobile Commercial Plaza (under construction), Wuqian Sports Park (under construction), Phoenix Green Valley’ Integrated Protection Zone Belt and Road International Supply Chain Project, Intelligent Industrial Park on top of Binhai Water Purification Plant, Wuhan Optics Valley Neighbourhood Centre, China Eyes Valley Convention and Exhibition Centre, among others.
While practicing architecture, POA documents and discusses its reflections on architecture, culture, and arts through publications, architectural exhibitions, as well as academic lectures and presentations. POA’s work has been published in international media and magazines including: UED Magazine, Interni Magazine, FDC France Magazine,Time Architecture Magazine, China Architecture Design Yearbook, Ribo Magazine, Square Space, Youth Architecture, etc. POA has organized and participated in several contemporary art and design exhibitions, including the Art Biennale (Shangha)i in 2020;(Chengdu) Biennale 2023,(London) Annual Art Exhibition 2023(London,UK),among others.
POA has offices in Shanghai (China),Wenzhou(China),and Hong Kong(Macao).

