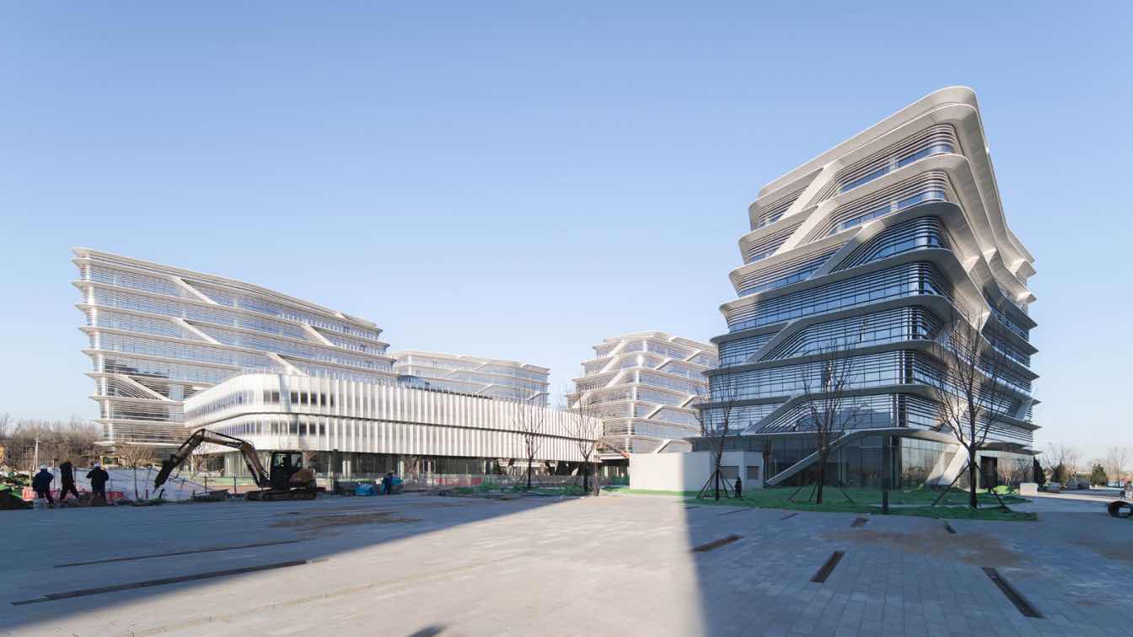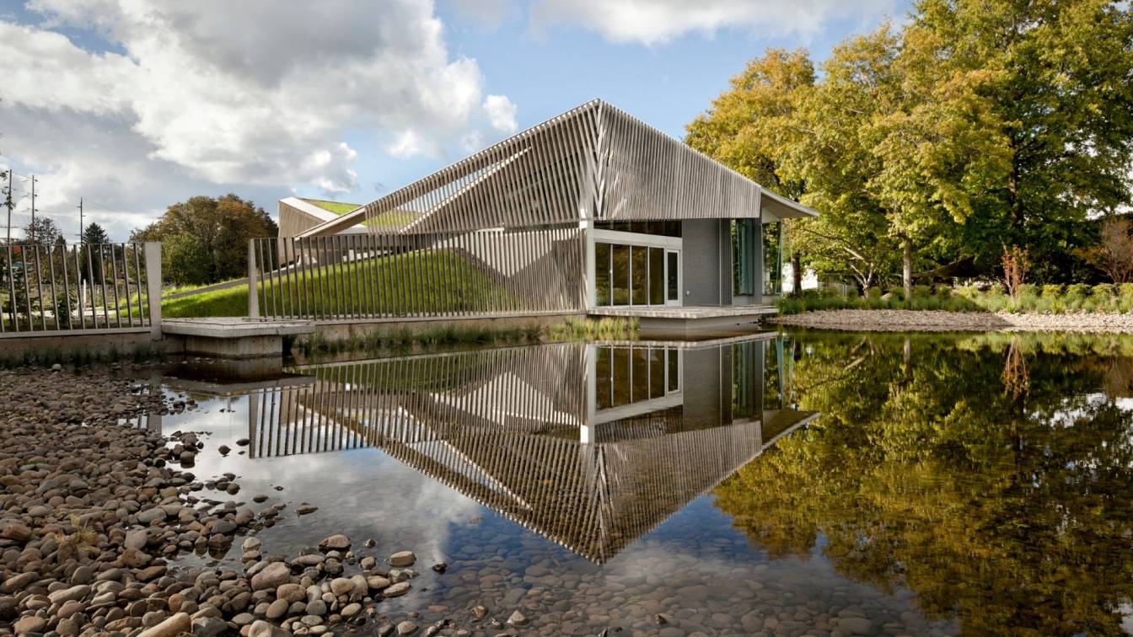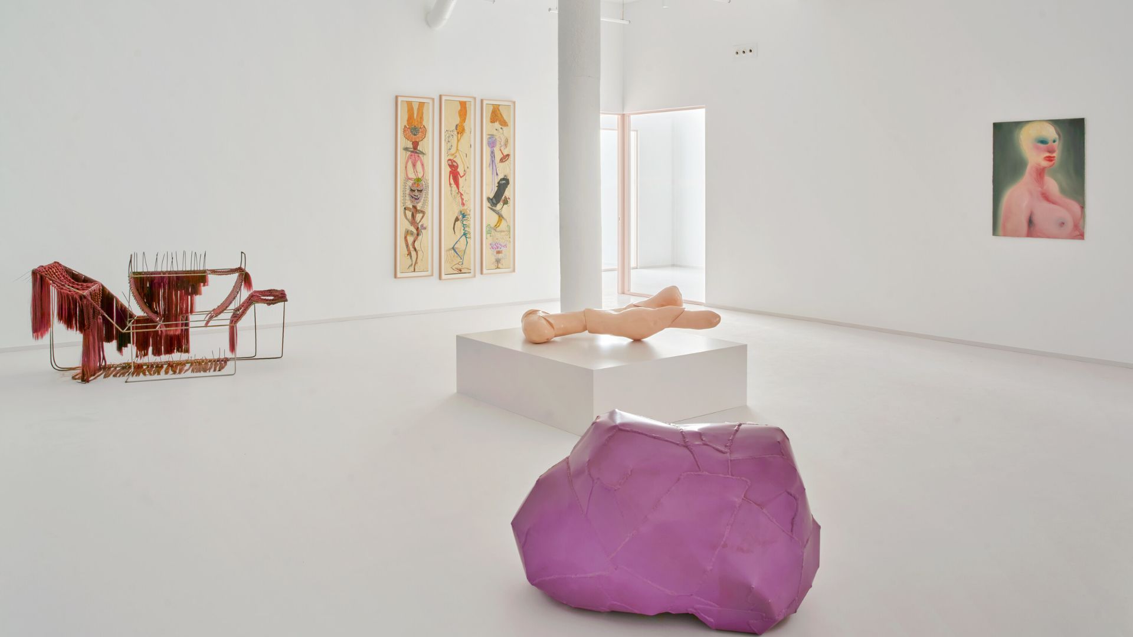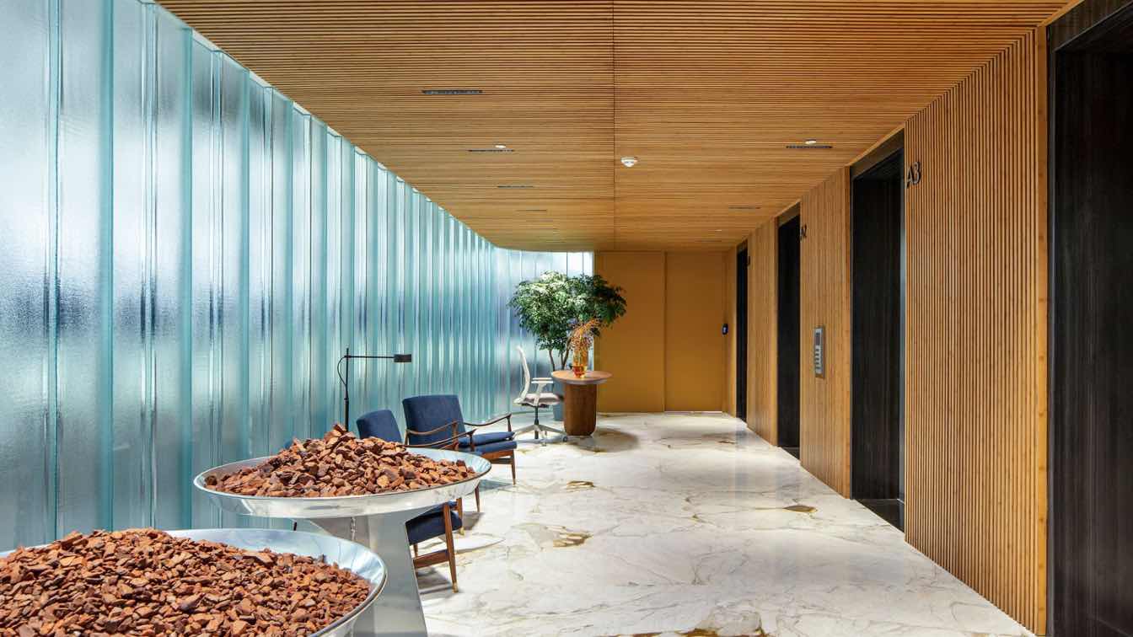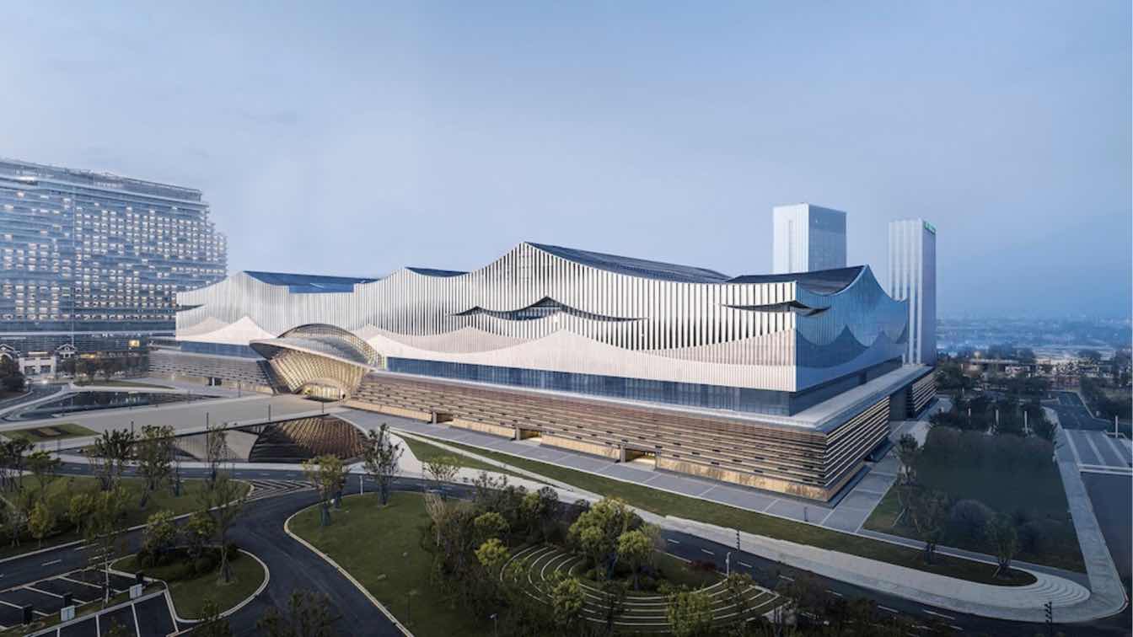CAA's vertical city garden ‘North·Yard’, designed with the concept of Oriental Futurism, is nearing completion at the foot of Beijing's West Mountain.
‘West Mountain Innovation Valley - Beijing Collaborative Innovation Park’ is a large-scale integrated office cluster located at the foot of the West Mountain in Beijing. The project spans approximately 12 hectares, with a total gross floor area of about 290,000 sqms, and is divided into three main plots: west, north, and east. Liu Haowei has led CAA architects in the master planning and architectural design of the entire development since 2020.
The Sujiatuo area in Haidian District, Beijing, where the project is located, is surrounded by the West Mountain and Fragrant Hills and is adjacent to the historic 'Three Hills and Five Gardens' royal garden heritage sites, which benefits from a favorable geographical location that is rich in cultural and historical significance. This area is also a key development zone for the spillover from the northern part of Zhongguancun in Beijing's Haidian District, known as the ‘Silicon Valley of China’.
West Mountain symbolizes the ‘Oriental’, while Innovation Valley represents the ‘Future’. At this crucial and unique juncture where ecological resources meet urbanization, ‘West Mountain Innovation Valley’ has spontaneously emerged as a tangible expression of Liu Haowei's ‘Oriental Futurism’.
CAA has fully considered the local context and humanistic aspects of the project. Using a ‘Shanshui Valley’ that spans the entire site as the design axis, the project is assigned the design concepts of ‘West·Mountain,’ ‘North·Yard,’ and ‘East·Creek’ to the three plots respectively. These elements create a harmonious blend of mountains, courtyards, settlements, and the surrounding environment, aiming for the mutual integration and symbiosis of nature, humanities, and technology.

‘North·Yard,’ the first phase of the Beijing Collaborative Innovation Park, is the largest plot in the overall project, covering a total construction area of approximately 110,000 square meters, with 72,000 square meters above ground and 39,000 square meters below ground. It is planned to attract the settlement of R & D enterprises in fields such as national key laboratories, artificial intelligence, new energy, graphene, and fintech, positioning it as a driving force for Beijing's comprehensive, global technological innovation.
‘Shanshui Valley’ runs from the southwest to the east, passing through the central green park and meandering into the ‘North·Yard.’ It brings the broader ecological landscape into the site, flowing into the ‘Shanshui Square’ sunken plaza. CAA combines the traditional courtyard layout with natural landscape imagery, creating a design that evokes both the concept of a ‘courtyard house’ and the overlapping mountain ranges. This culminates in the design concept of the ‘Mountain Courtyard.’
Mountain-shaped towers rise from the ground, and the enclosed podium, like a "cloud ring", encircles the mountains, forming a courtyard-style parallel spatial interface. The overall building cluster engages in a dialogue with the West Mountain. Based on the harmonious concept of oriental philosophy, it integrates traditional imagery with futuristic language. The mountains, valleys, and courtyards jointly create a futuristic Oriental romance.
"Walking through the North·Yard, rivers flow beneath the mountains, clouds encircle their peaks, and above the clouds lies a verdant wonderland."— Liu Haowei
From the flowing forms of the Shanshui Valley to the rounded elegance of the Cloud Ring and finally to the bold, upward lines of the mountain-shaped towers, the "North Yard" ingeniously constructs a spatial design logic that transitions from softness to firmness, symbolizing the progression from natural landscape to futuristic technology.

The towers’ terraced setbacks, elevated podiums, roof gardens, ground-level aerial bridges, and water-like staircases in the sunken courtyard that lead directly to the underground parking create a multi-dimensional pedestrian system with fluid spaces and layered complexity. This design ensures the separation of pedestrian and vehicular circulation and introduces unexpected gray spaces, seamlessly integrating with the natural environment both within and beyond the site, from above ground to below.
The first-floor green spaces not only blend seamlessly with the surrounding natural environment but also extend upward to the towers’ balconies and downward to the underground parking lot atrium, showcasing a harmonious integration, gradual transformation, and growth from nature to technology, jointly creating a three-dimensional painting that combines the real with the virtual and features a harmonious coexistence of nature.
‘North·Yard’ incorporates a series of sustainable strategies and technologies, including green wind air-flow, utilization of the chimney effect, mitigation of the heat island effect, noise control, rainwater collection, and soil and water conservation. Together, these measures enable the project certificated by China Green Building Council (CGBC) with the highest three-star qualification.
From the mountain-shaped tower to the cloud-ring podium, and from Shanshui Square to the Cloud Garden, ‘North·Yard’ embodies the concrete practice and extension of CAA's core design concept of ‘Oriental Futurism’ in contemporary Chinese architecture. With the Eastern landscape as its soul, it brings the spatial narrative to life, moving from nature to humanity. With future technology as its focus, it envisions Chinese intelligent manufacturing as a leading global technological innovation.
‘Nature’ is no longer the opposite of technology here, but the dwelling place of human creativity's essence. ‘Future’ is no longer just a technical proposition, but an oriental poem deeply rooted in cultural heritage.









































